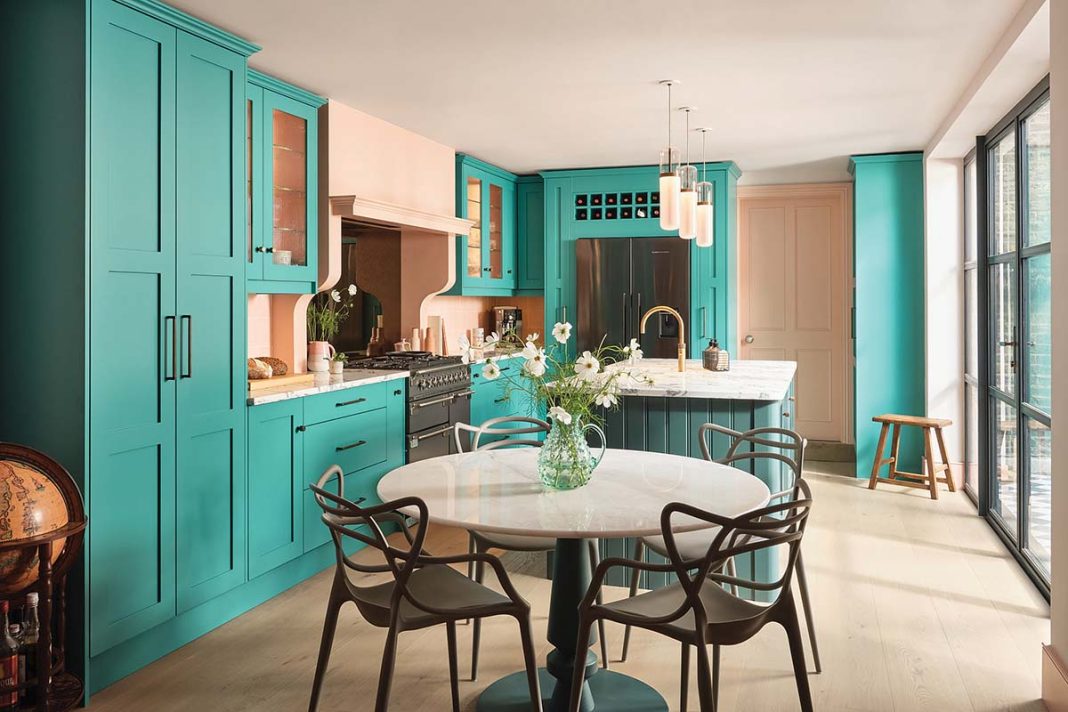A bold kitchen, designed for the future. Join us as we learn more about the inspiration behind this John Lewis of Hungerford kitchen
“There’s so much beige out there,” begins Katie Evans. “I really wanted something super-colourful and vibrant, a cool entertaining and family space.”
She got what she was looking for when John Lewis of Hungerford took on the task of creating a flexible kitchen for Katie and her family.
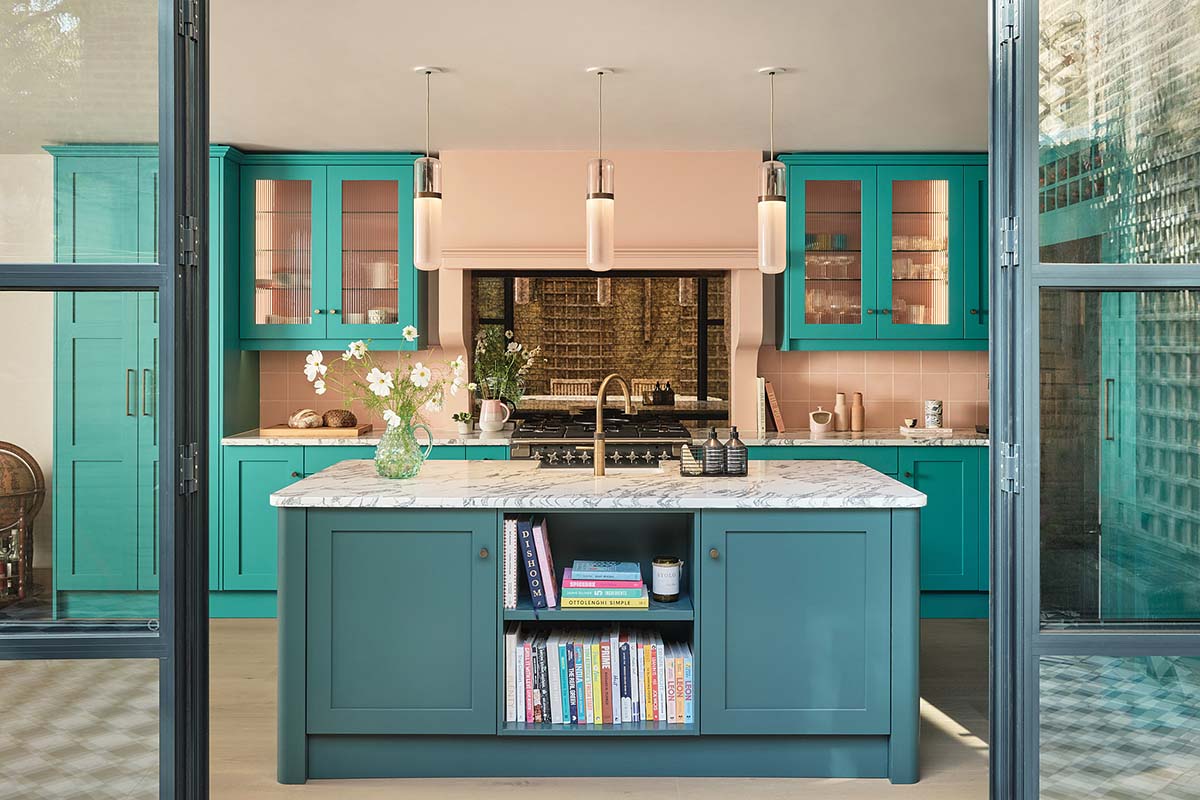
Design director Rebecca Nokes led the project: “Katie was quite specific with her colour palette and the layout,” she says. “She wanted a three-tone kitchen: that back run in a light teal, a darker teal on the island, and then a soft, plaster-pink on the back wall and canopy. These were all colour-matched from Lick.”
Katie, who works for bespoke lighting company Cameron Design House, understandably had a clear vision for the space (“I’m just used to seeing beautiful interiors all the time!”) but the finished product is made all the more impressive when you consider the consultations were done at a distance.
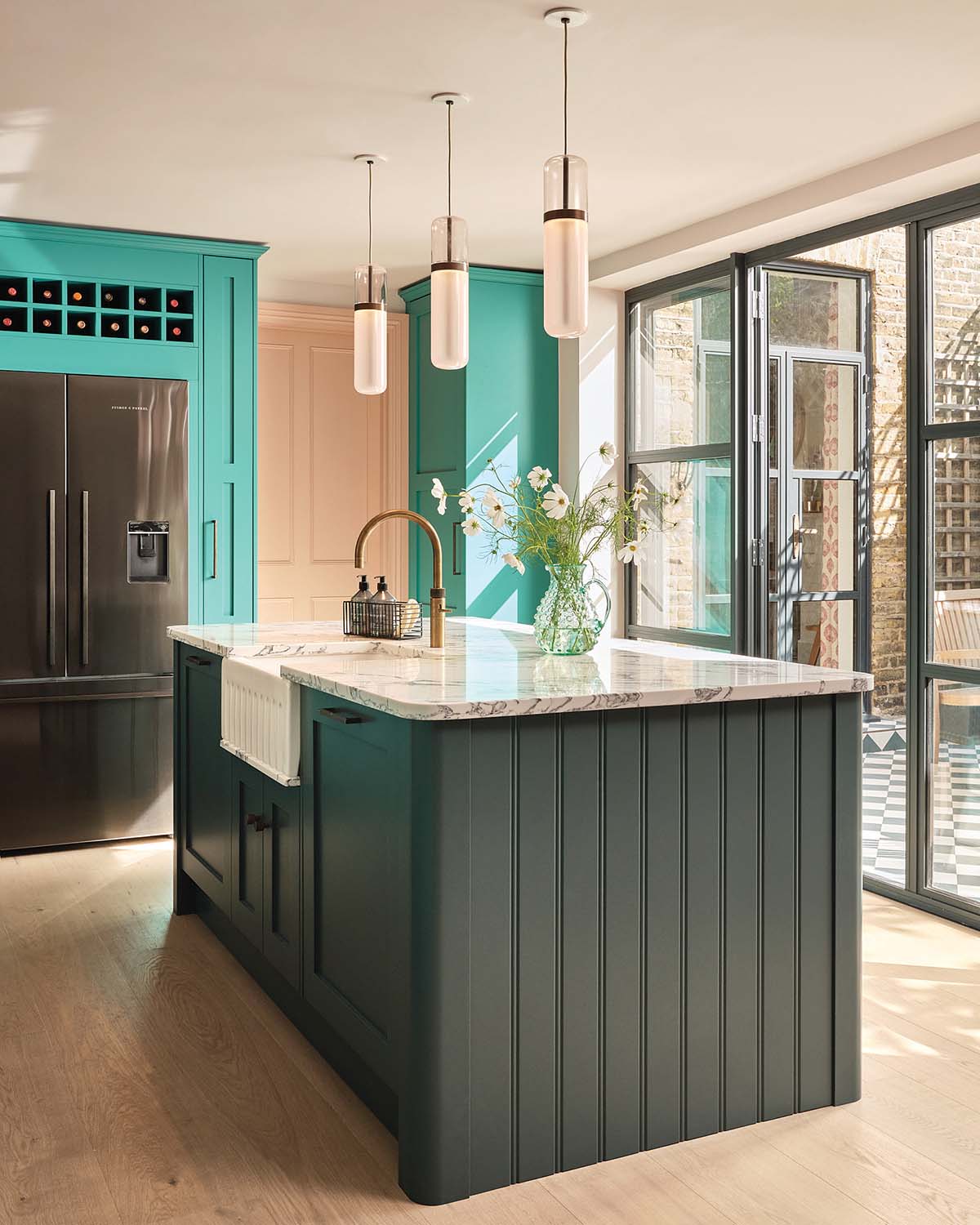
“We were on a year’s sabbatical, travelling around the world for our honeymoon,” she explains. “I was picking out colour samples on Zoom calls while backpacking through India.”
As we speak, Katie reveals that she’s about to leave for another holiday – this time, a ‘babymoon’ in advance of a new arrival. “We knew we wanted to grow our family, so the kitchen would have to have longevity. We’ve also got lots of family and friends nearby who we like to invite round, so we just wanted it to be a really fun environment.”
There are no sharp corners in this kitchen, and the old tiles (“freezing cold on your bare feet!”) have been pulled up and replaced with wide planks from the Natural Flooring Company on top of underfloor heating.
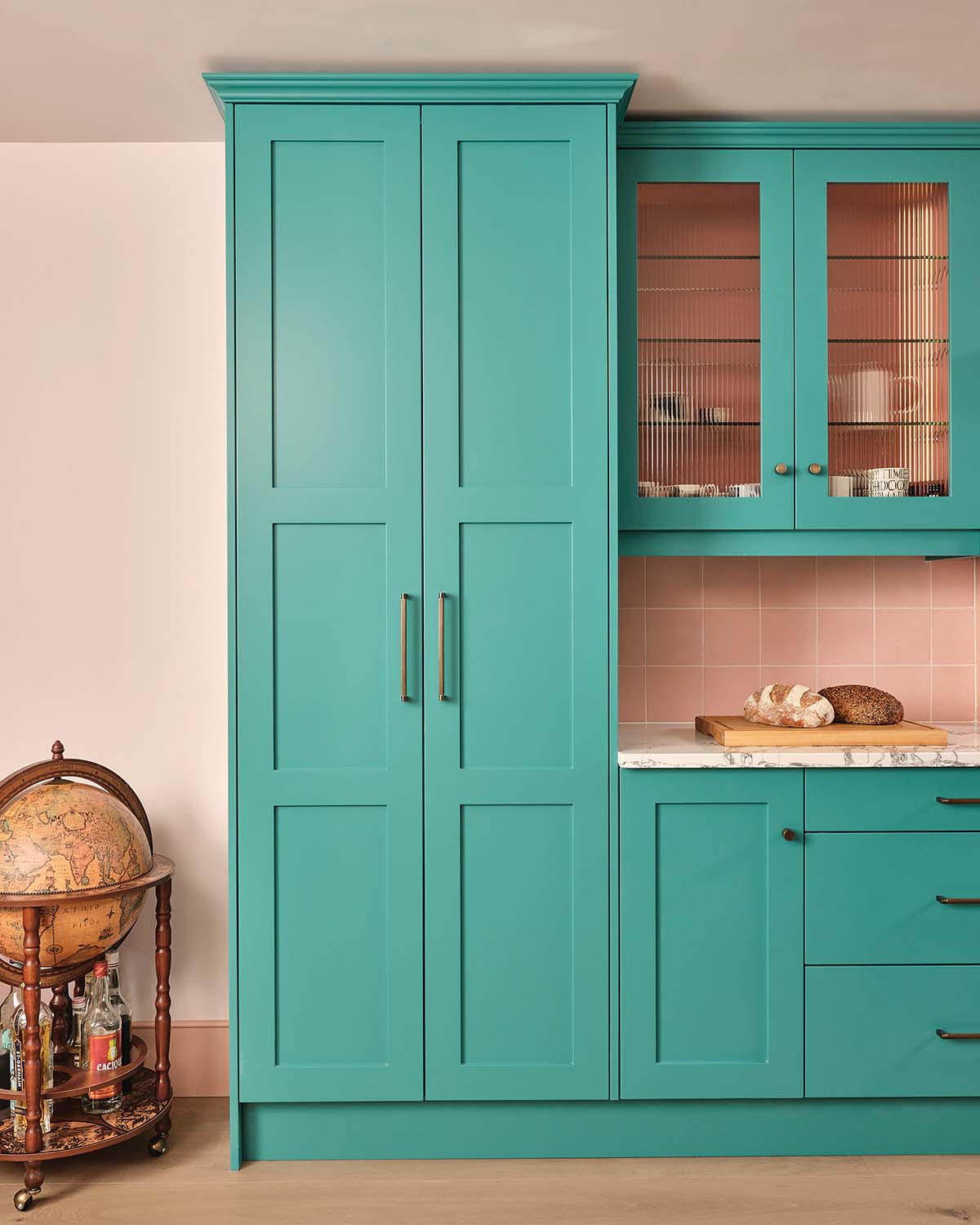
“I knew we were going to have a baby and eventually little feet would be walking around, so I really wanted to make sure this space was cosy even in the winter.”
Though it is an undeniably sunny spot, with bi-fold doors bringing in lots of natural light and bold colours on the cabinetry, the space works just as well in the cooler seasons. This is partly due to carefully considered lighting, which was always to be expected given Katie’s field of expertise.
“We worked on the architectural lighting with John Cullen Lighting,” she says. “It plays such a crucial role in my everyday life, so it was important that we got it right. There are lots of different scene settings so we can zone the spaces – it makes the kitchen feel bigger.”
The hand-blown glass pendants over the island are from Cameron Design House. The burnished brass finish on the lights is all done by hand in the brand’s UK workshops. Katie requested a perfect match for the cabinet handles, which were sourced from Plank Hardware.
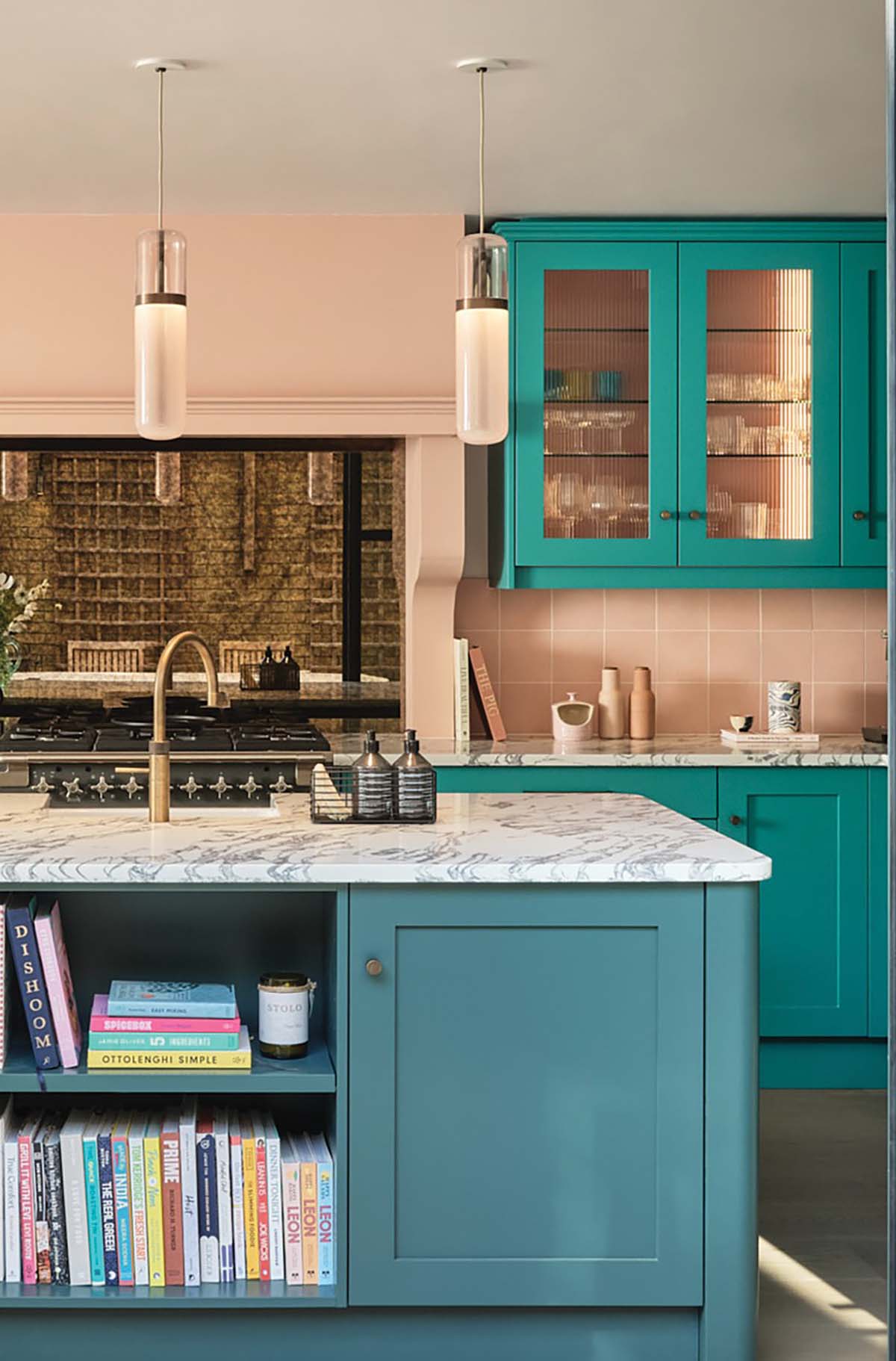
Although the island takes up quite a bit of space in the colourful kitchen, there’s room for a round dining table. “We did a lot of spatial planning,” says Rebecca. “We worked out all the dimensions and found the maximum size of table that would fit in here. We also made sure there were no drawers or access points on this side of the island, so the dining space didn’t feel cramped.”
Heavily veined quartz work surfaces from Bestone help to balance the bold colours. The traditional shaker cabinets are lined in walnut, so that even the act of grabbing the olive oil feels luxurious.
A double pantry sits to the left of the back run, while slim pull-out larders sandwich the fridge-freezer.
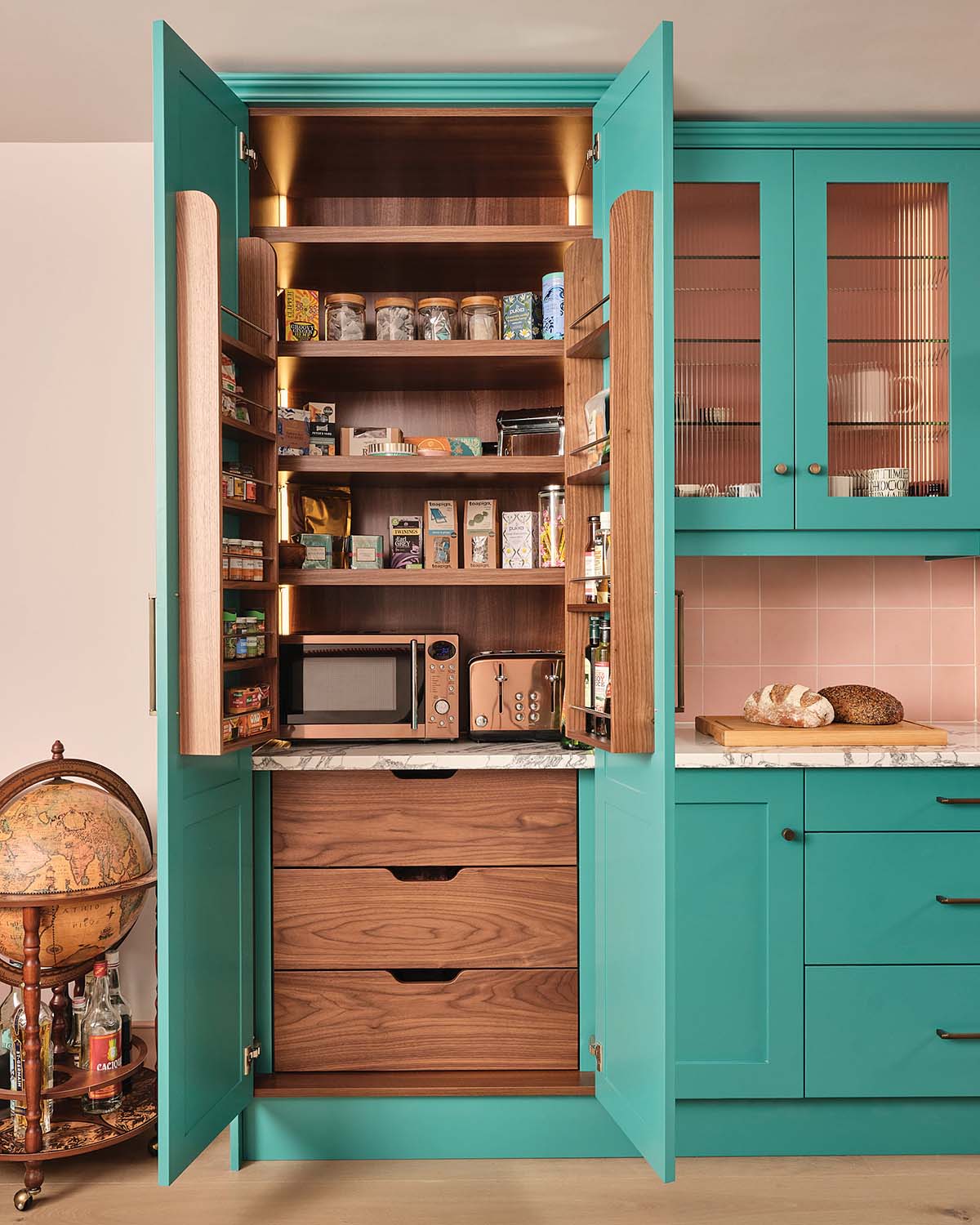
“There’s also a cupboard on the left as you walk into the kitchen,” says Katie. “When Rebecca suggested this, I was worried it would feel too narrow but it’s actually got a slight Narnia feel. You walk in and there’s this explosion of colour. I remember her saying ‘You’ll want as much storage as possible’ and I thought there was no way we’d use it all. It’s already full to the brim…”
What was once a glossy white and brown kitchen is now a colourful kitchen and a proper representation of Katie and her blossoming family.
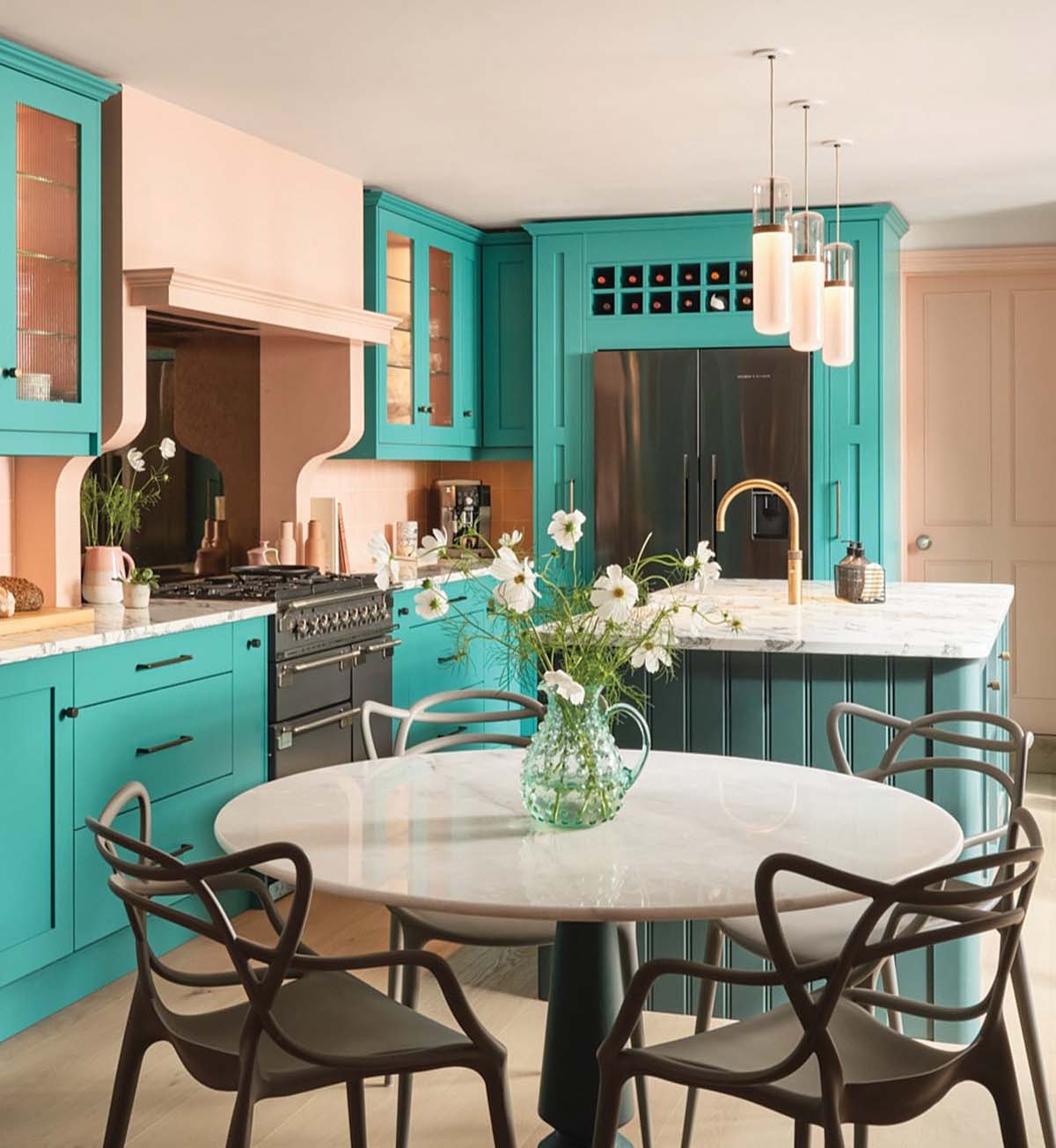
The practical layout has plenty of room for two to cook in tandem, and the curved edges and durable materials used throughout will avoid any headaches in the future.
“I get why people are scared of colour,” says Rebecca, “but if it’s done right, it has so much more impact. Imagine if this space was finished in all white – it would be completely different.”


