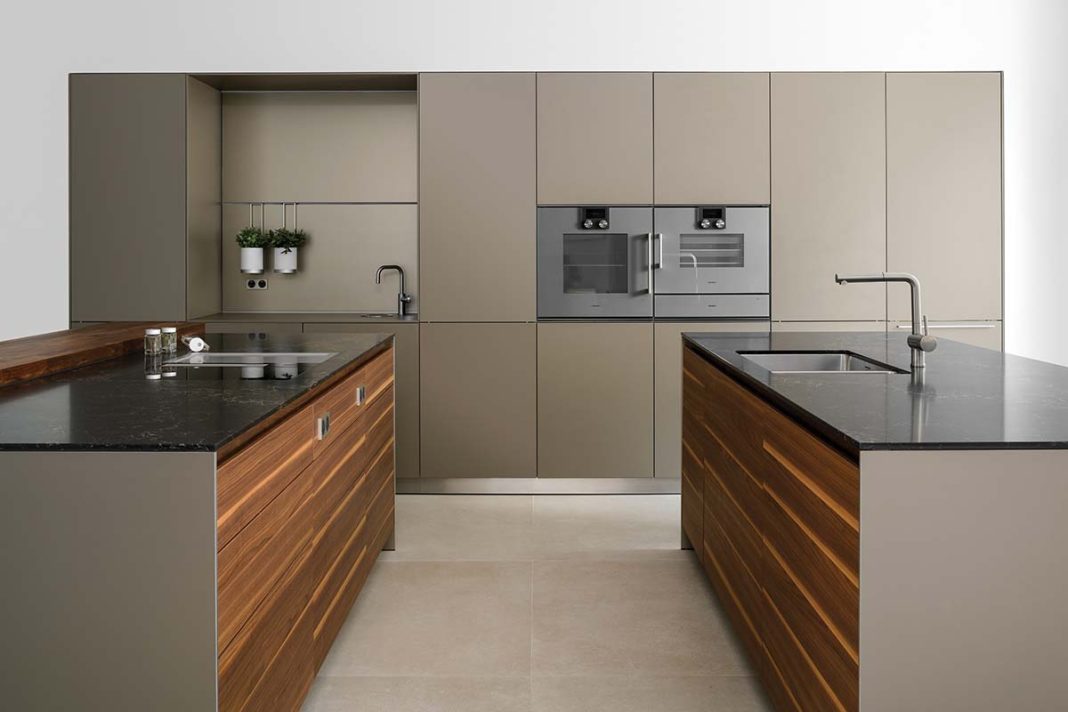It’s all in the details for this slick and multifunctional entertainment space
This kitchen began with a wide, empty space – a proper blank slate. The owners were building their dream home from scratch, and knew they wanted lots of opportunities for entertaining.
The enormous proportions of the main room were understandably overwhelming, so they brought in kitchen specialist Cameron Interiors early in the build process to make things easier.
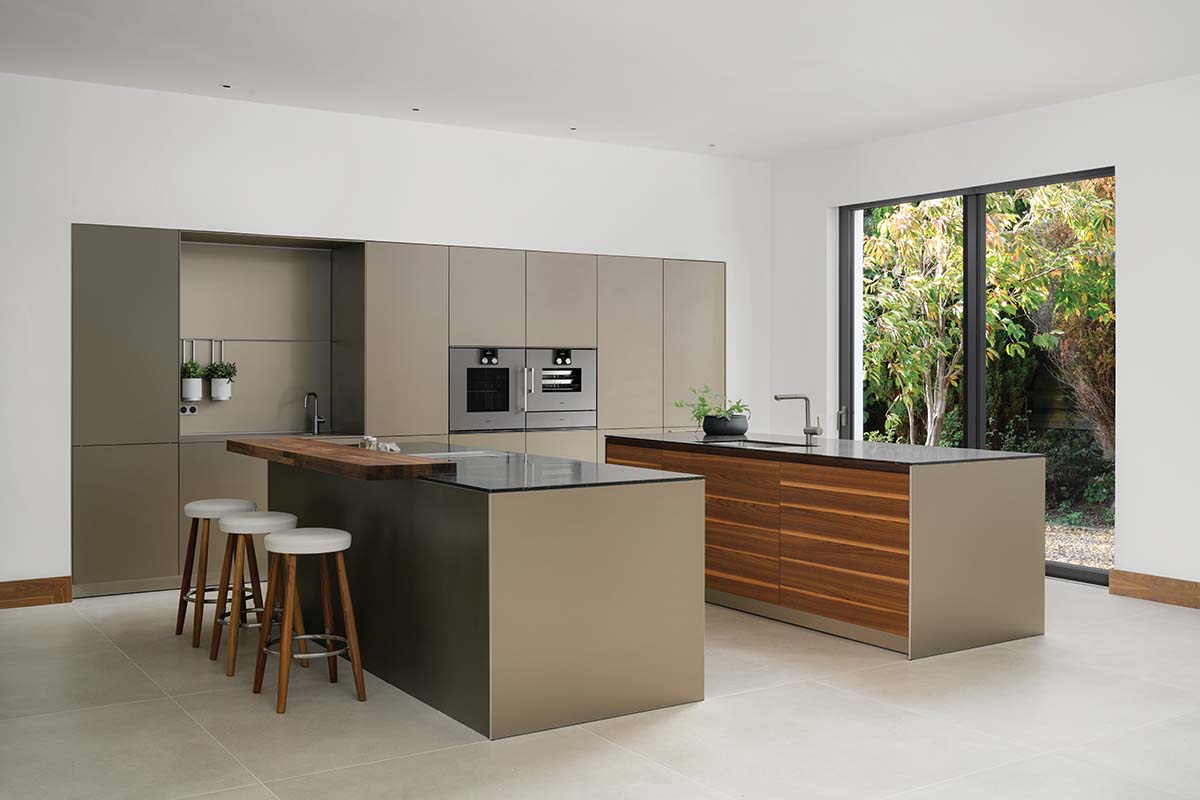
“The brief was very open,” recalls Louise Delaney, design manager at Cameron Interiors. “It was very much an investigative start to the project. We wanted to try the kitchen in different areas in this big, modernist space.”
Outwith this multi-zoned kitchen area are doors leading off to the garden, the utility and another quiet room, so lots of moving parts to consider, as well as the flow of what would ultimately be the hub of the house.
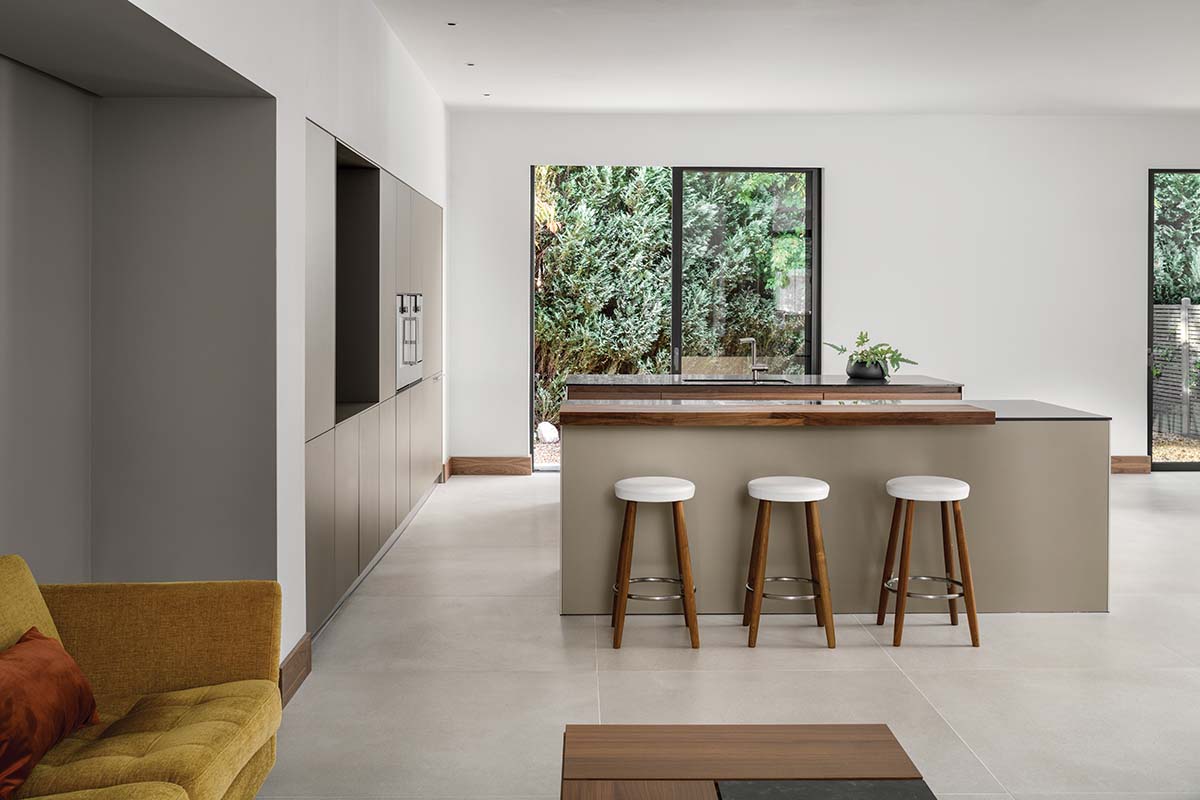
“We worked through various design scenarios with the multi-zoned kitchen layout, to understand how the whole space would work best. We tried placing the kitchen in different areas, but in the end we opted for this corner with the doors leading out to the garden.”
The Bulthaup B3 kitchen was chosen for its modernist lines and multitude of tactile finishes.
A tall bank of cabinets was installed on one side, complete with a niche for prepping drinks.
Pots of herbs are hooked onto an integrated rail, and a tap providing boiling and filtered water flows into a drip tray rather than a basin. This was a considered choice as the clients didn’t want a second sink here.
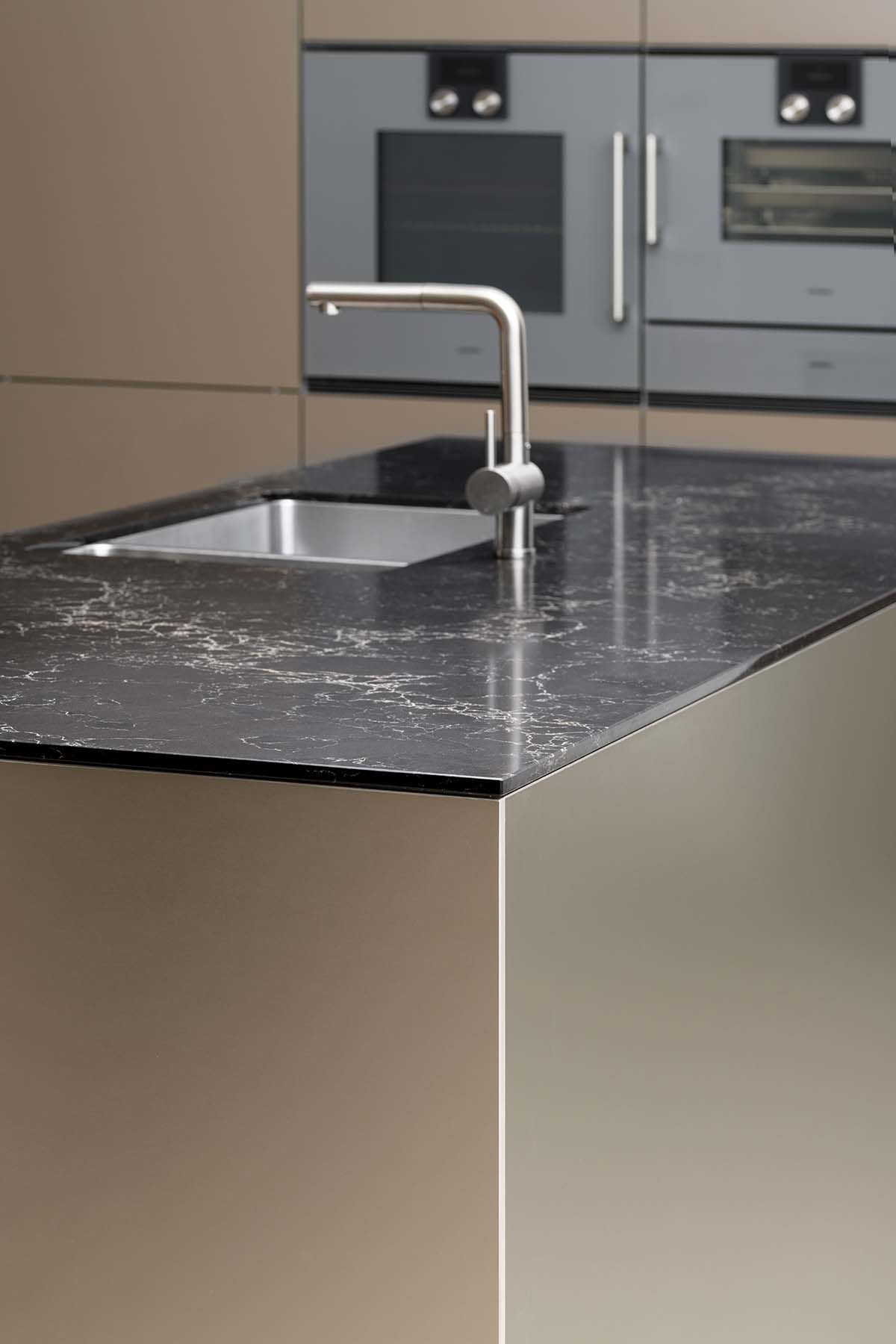
The owners mentioned they liked walnut – their floating staircase is made of it, and they were keen to incorporate more of the rich wood in the multi-zoned kitchen. “They were quite brave, really,” adds Louise. “We can bookmatch walnut, but they went for the striped effect. It’s more fun. They liked the graphic funkiness of it.”
The worktops are dark quartz, threaded with intricate veining. The sides and back of the island, as well as the drinks niche, are made from anodised aluminium. “It’s a beautiful finish,” acknowledges the designer. “The way the light hits it, depending on the weather and the time of day, it almost entirely changes colour.”
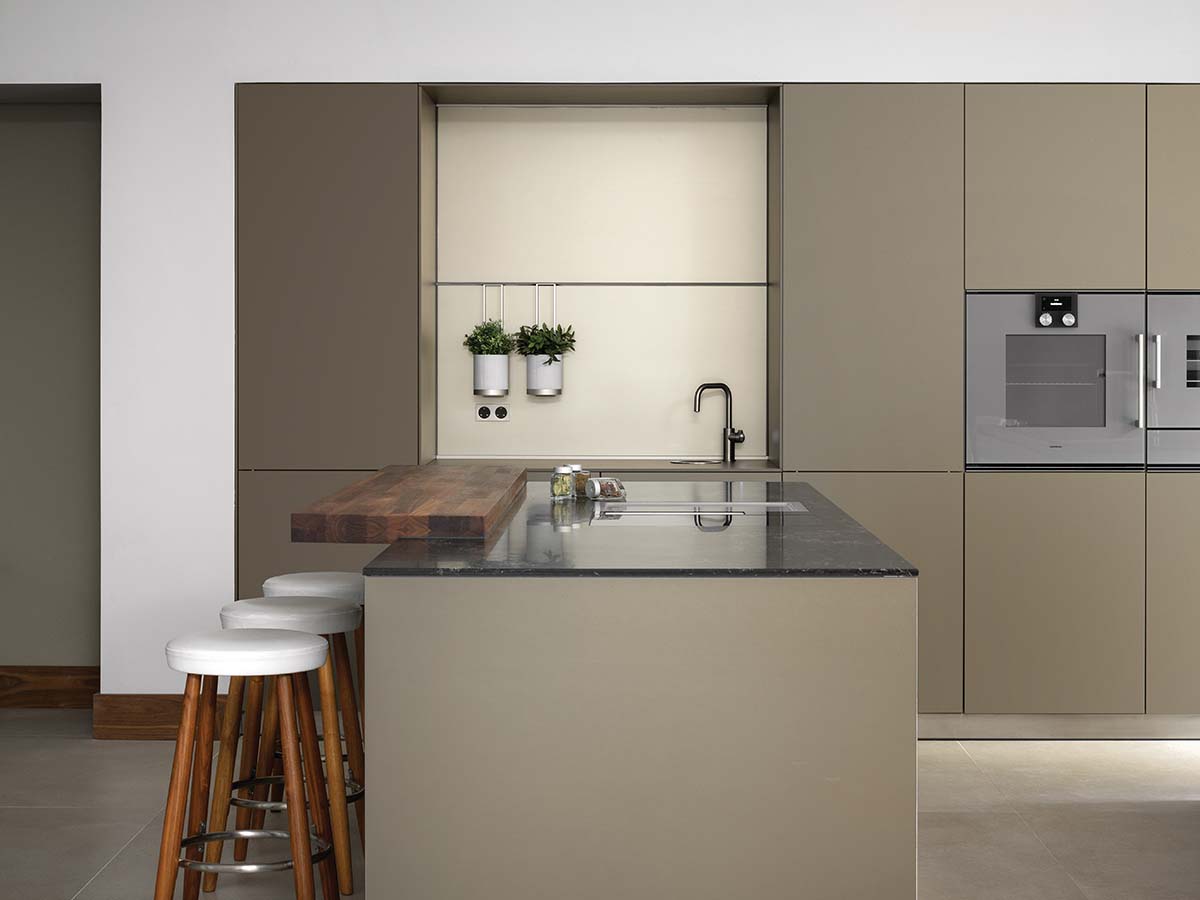
Storage has been maximised, so that when the owners are entertaining, everything can be neatly hidden away. Inside the drawers, the Bulthaup prism system keeps everything organised.
“There are ergonomically shaped holders for cling film or tin foil, designed to fit perfectly in the curve of your hand. They also sit really nicely on the worktop. The steel and leather sections holding cutlery can also be lifted out and taken to the dining table, for example.”
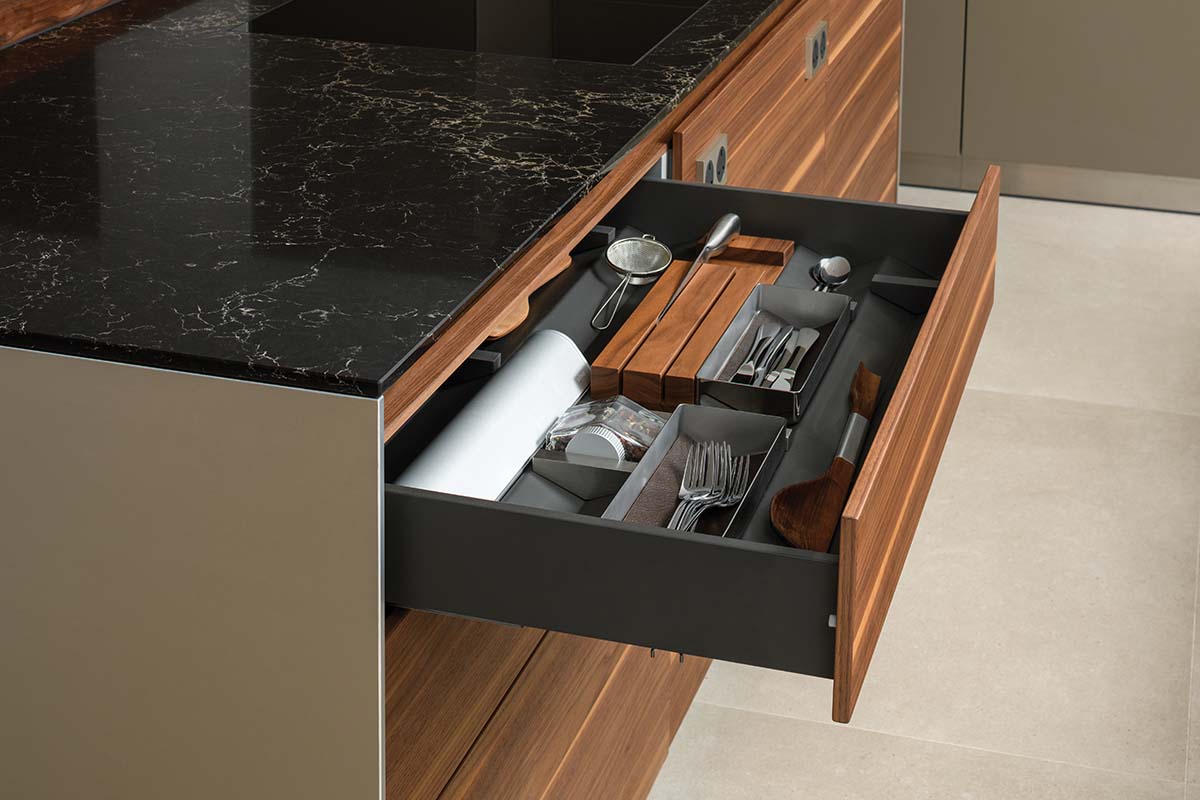
It’s all flexible as well, so there’s no need to panic if that brand new ladle is threatening to take up too much space: adjust the little dividers and make room.
Two islands allow plenty of room for partying and hosting. The design includes a standard induction hob, and a full stainless steel teppanyaki.
“They wanted to have fun when they’re cooking,” says Louise. Both hobs have integrated extractors, so there was no need for bulky overhead hoods.
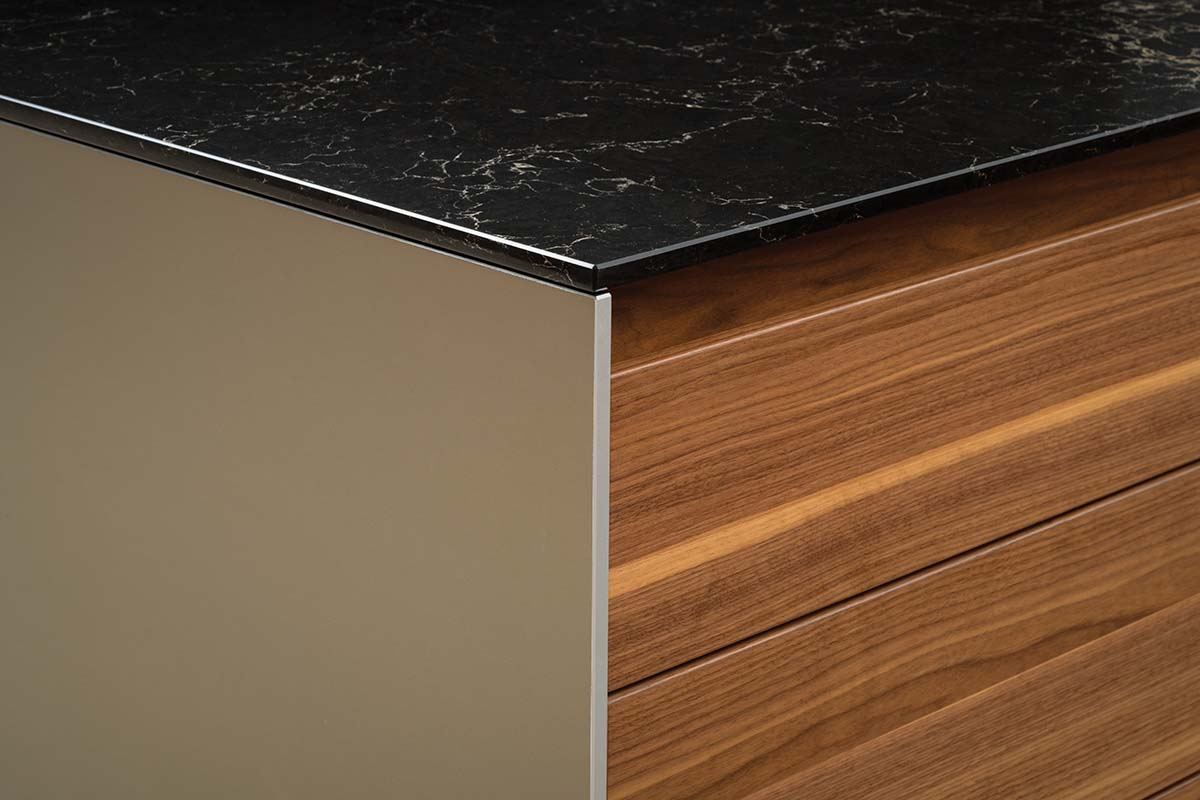
As well as a pair of islands, the multi-zoned kitchen boasts two sideopening Gaggenau 200 series ovens with undeniable sex appeal.
“So it’s not just me!” Louise laughs. “They’re very beautiful in their own right but part of that appeal is that everything has been designed to align with the middle point of the oven. It all lines up visually. The clients initially wanted everything to be symmetrical, but in this scenario symmetry wouldn’t have equated to balance.
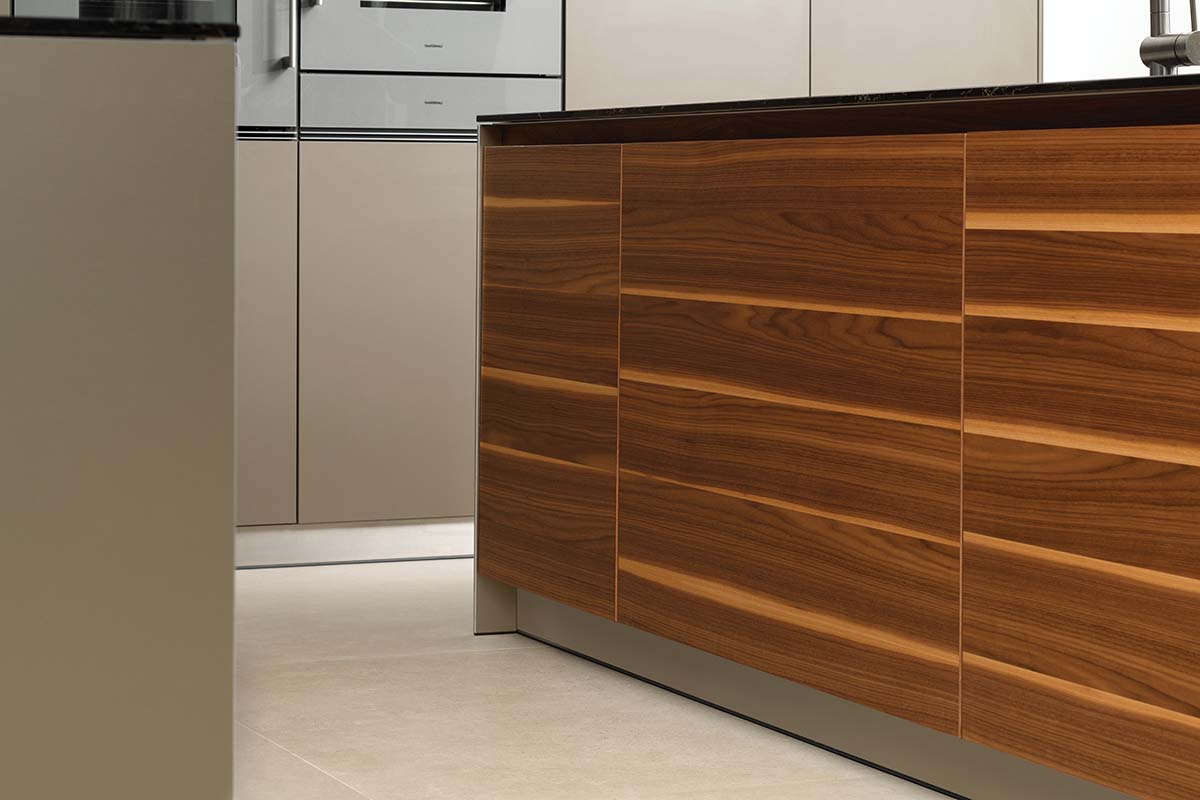
“The niche aligns perfectly with the island; if the tall cabinets were 20mm to the left, you lose the balance… Someone walking into the space for the first time might not see the detail of it but they’ll know how it makes them feel.”


