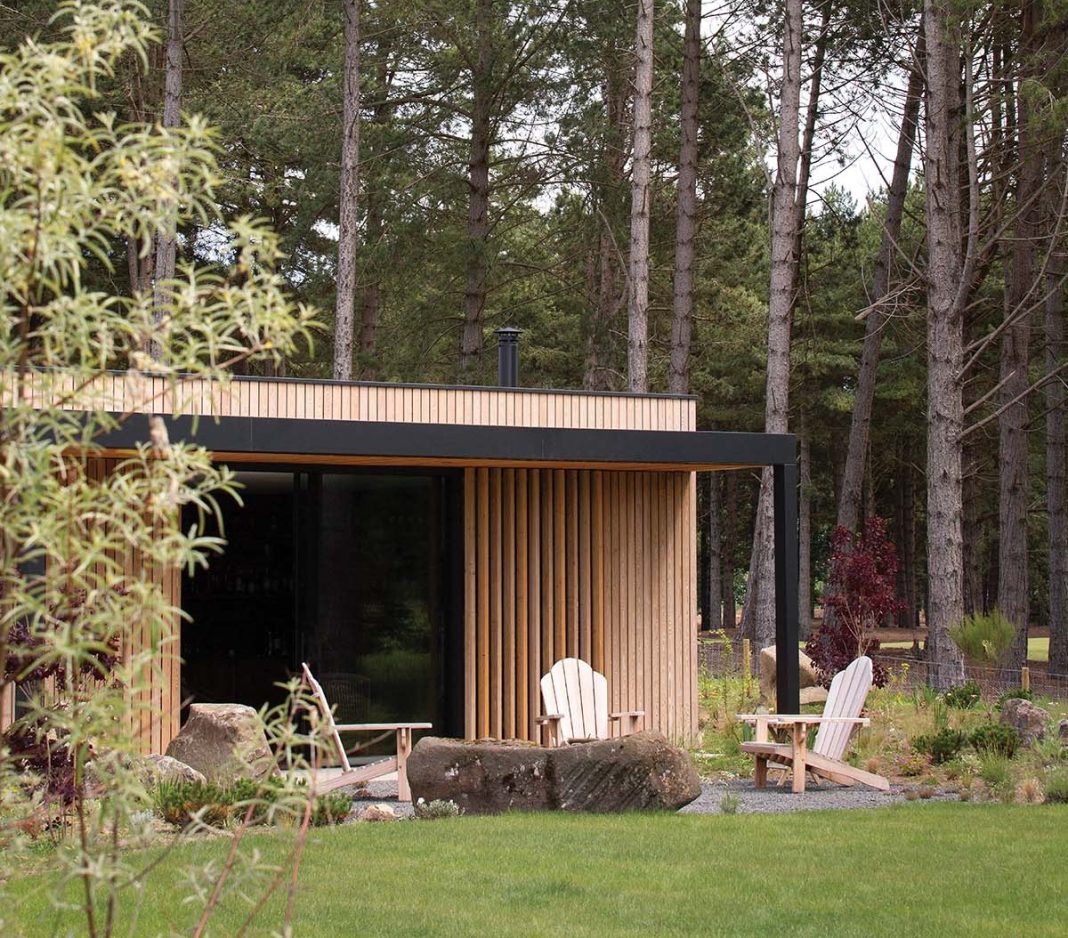This newly built four bedroom East Lothian home has an unassuming façade – until you step inside
Most people keep their favourite tipple in a cupboard, a bottle rack or, if they’re a proper connoisseur, a swanky, high-end wine cooler. So, you know you’ve made it when you have an entire room designed and built specifically to house your collection of fine whiskies. Step forward Jason Aird and Gerry Williams, whose home (complete with an understated yet impressive façade), Cairn House at Archerfield in East Lothian, features just such a space, as well as many other gems.
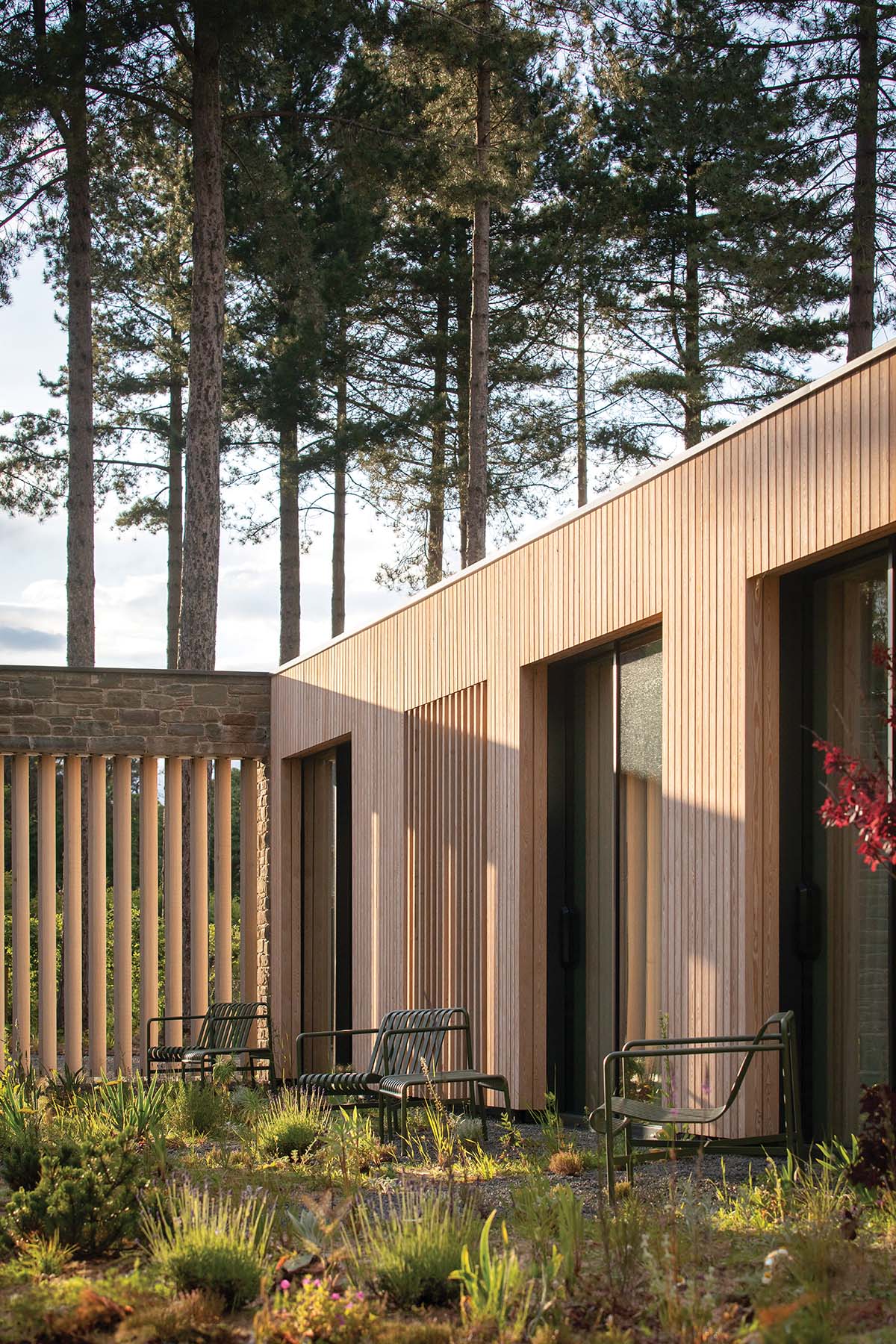
Designed by Brown & Brown architects, it was described by one of the couple’s friends as “a work of art”. That’s not to say it’s showy – quite the opposite, in fact. The intention for the project as a whole was to create something subtle and understated – especially the façade. “We wanted the house to be quite unassuming, not making a massive statement,” says Jason of the vision he and Gerry had for their home.
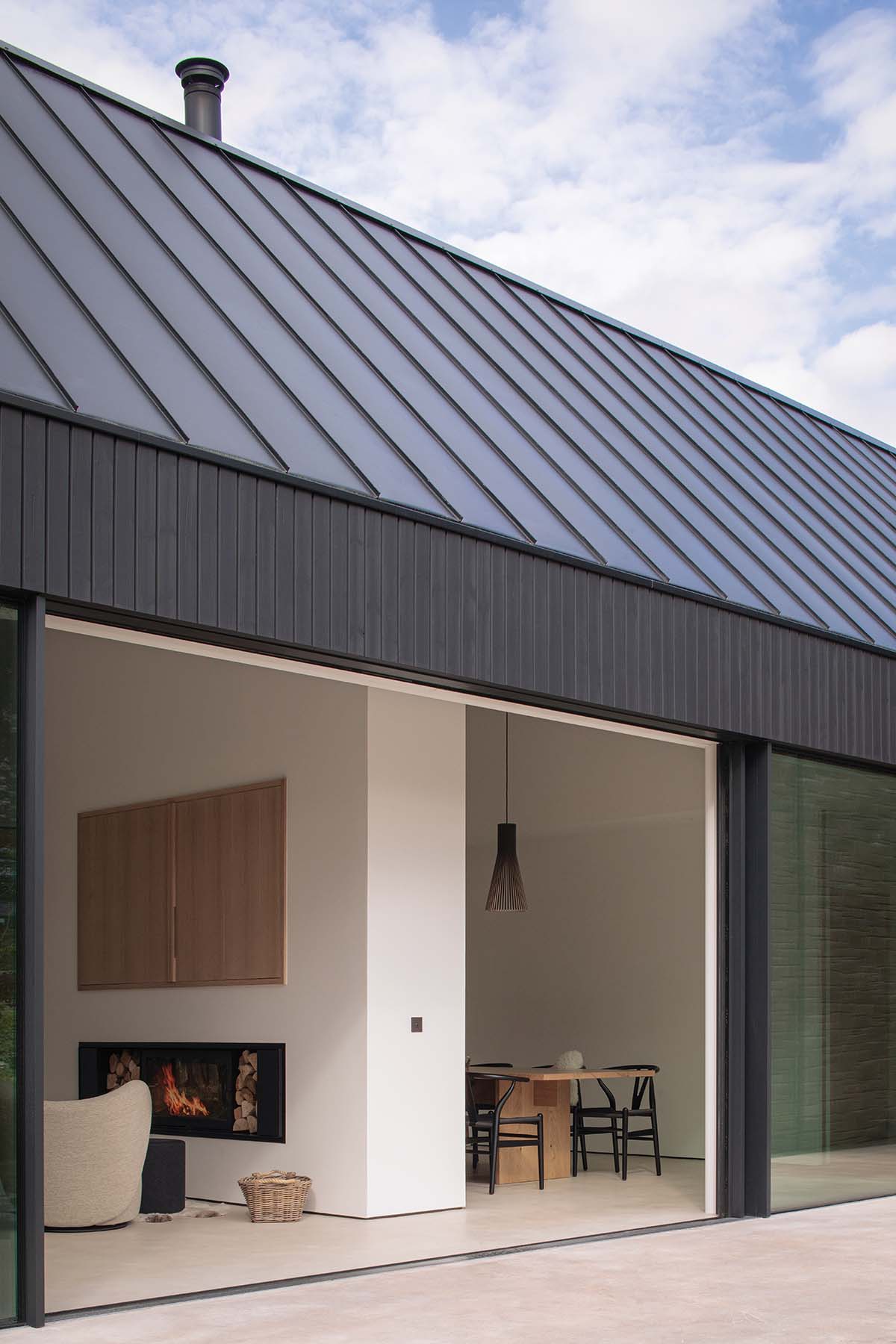
“But we wanted space to be able to entertain and have quite a few people to stay.” Their architect, Andrew Brown, was on the same page from the outset as far as avoiding the flashy and ostentatious was concerned. “There was real synergy from our side about what we thought the clients wanted to achieve,” he says. “The fact that they wanted it to be understated in the façade is something that we feel quite strongly about in a lot of our work. Very few of our projects scream ‘look at me’.”
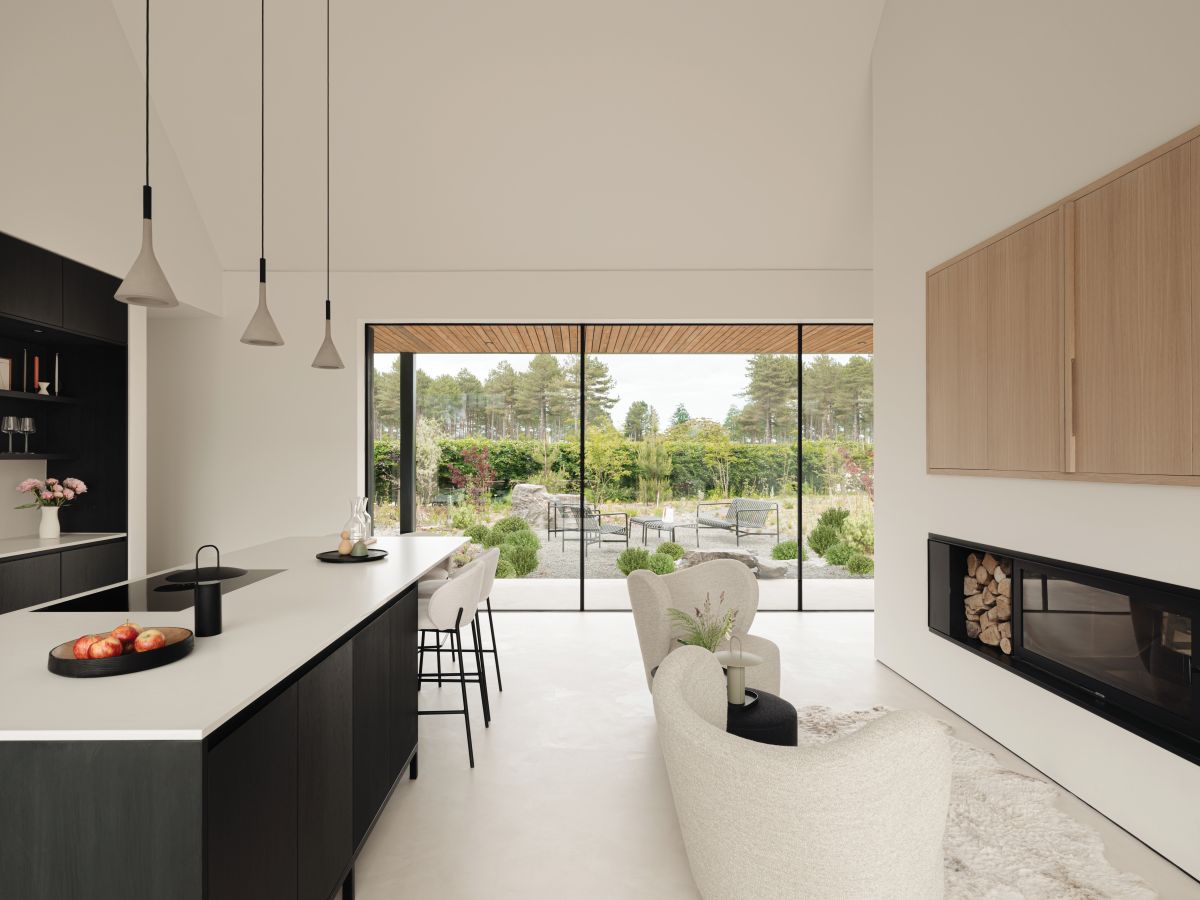
Having bought the plot overlooking Archerfield golf course, just minutes from the beach, on the same day Jason sold his IT company to a global business in 2020, the couple worked with the team at Brown & Brown to hone the perfect design. “Three options were put on the table for us as part of Andrew’s process and they were all so different,” says Gerry.
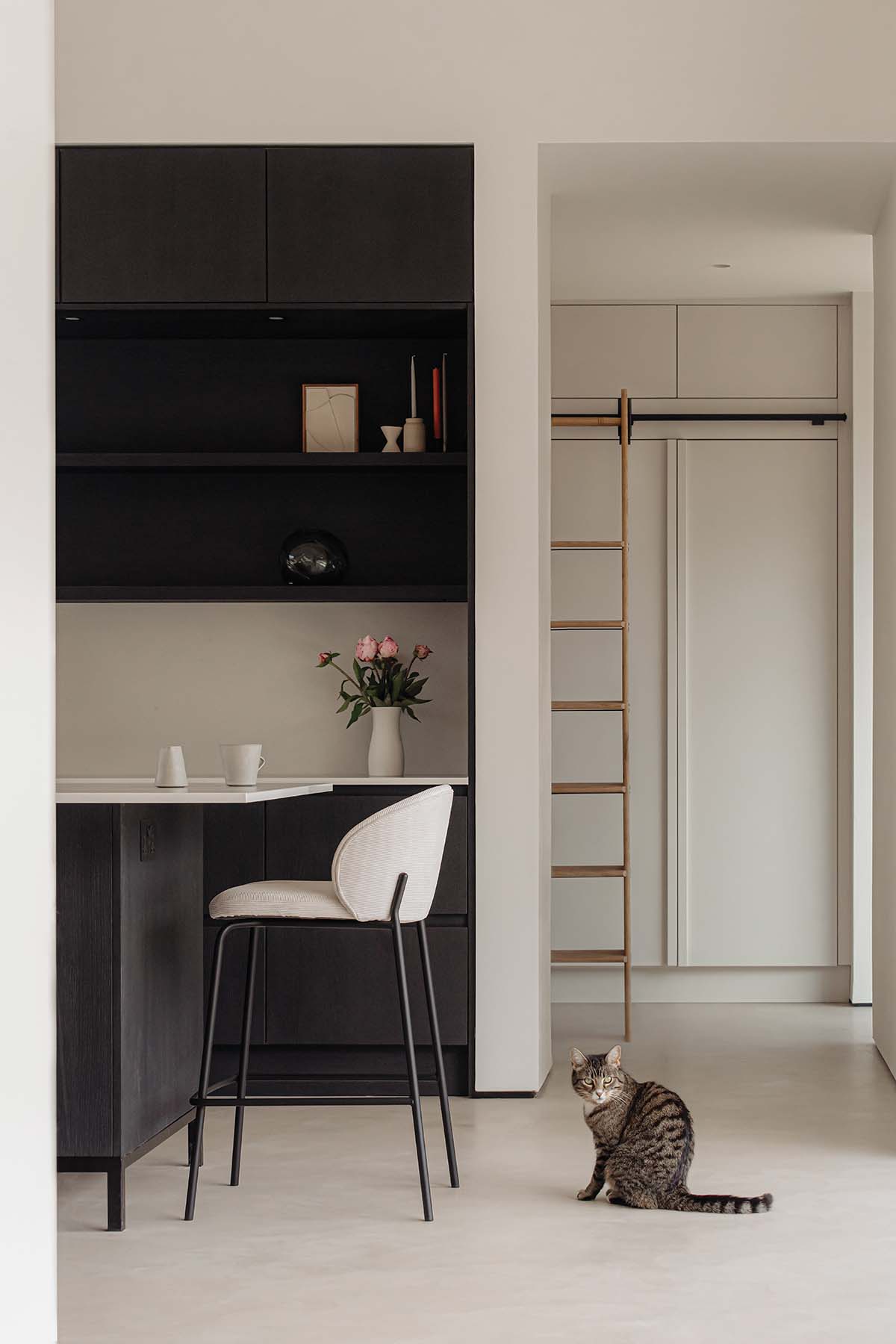
“They all had elements that he had gleaned from speaking with us and getting to know us, but they were all massively different. Andrew had told us you can’t just settle on something, spend two and a half years building it and then go, ‘right, that’s it’,” she adds. “It has to be a continual process.”
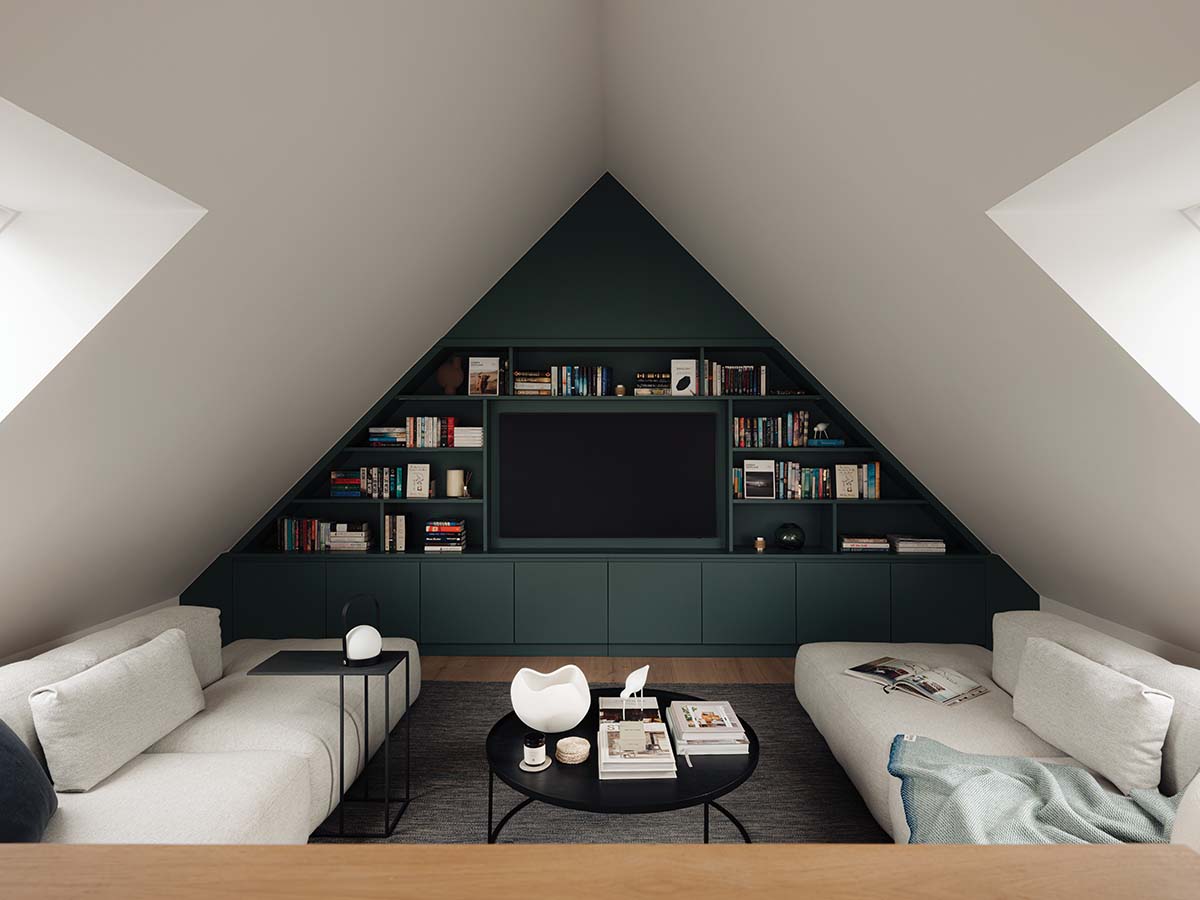
From the architect’s point of view, that collaborative, evolving approach is central to the ethos at Brown & Brown. “We don’t just design one thing and say, ‘are you taking this?’,” Andrew explains. “Our clients need to be able to cherry-pick from the various possibilities we show them, telling us what does and doesn’t work for them. That’s what makes it theirs.
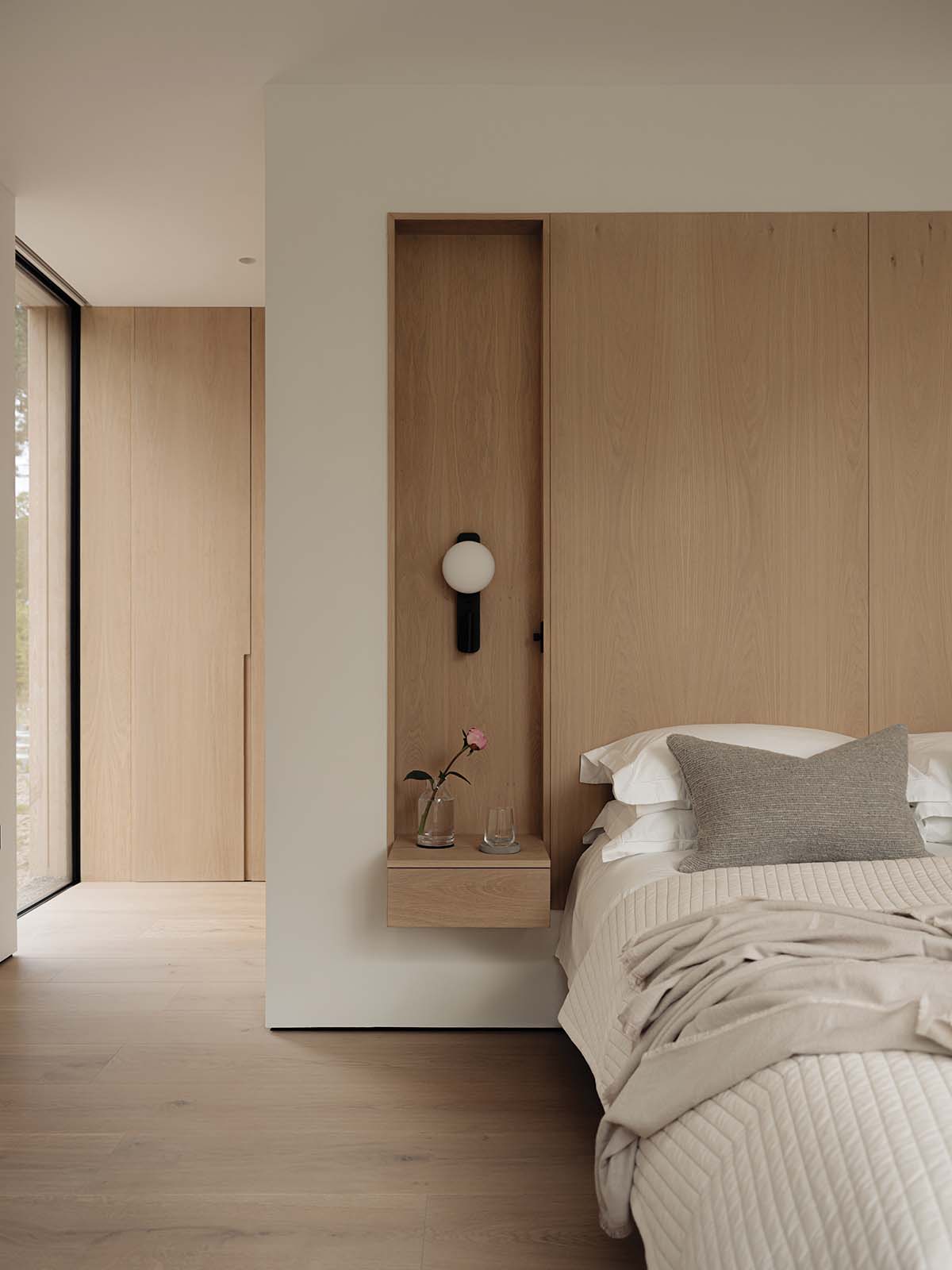
“We aren’t precious about revising our proposals – especially for the appearance of the façade. We work with them and tweak and change the design, so it’s not like we’re bestowing it upon them.
“Jason and Gerry knew how they wanted to live, and I think it was better than if we’d gone with one of the first designs and it hadn’t been revised at all. We continued that whole process throughout the build. That idea of having inward-facing privacy for the building was important to Jason and Gerry, and something Andrew was able to provide.
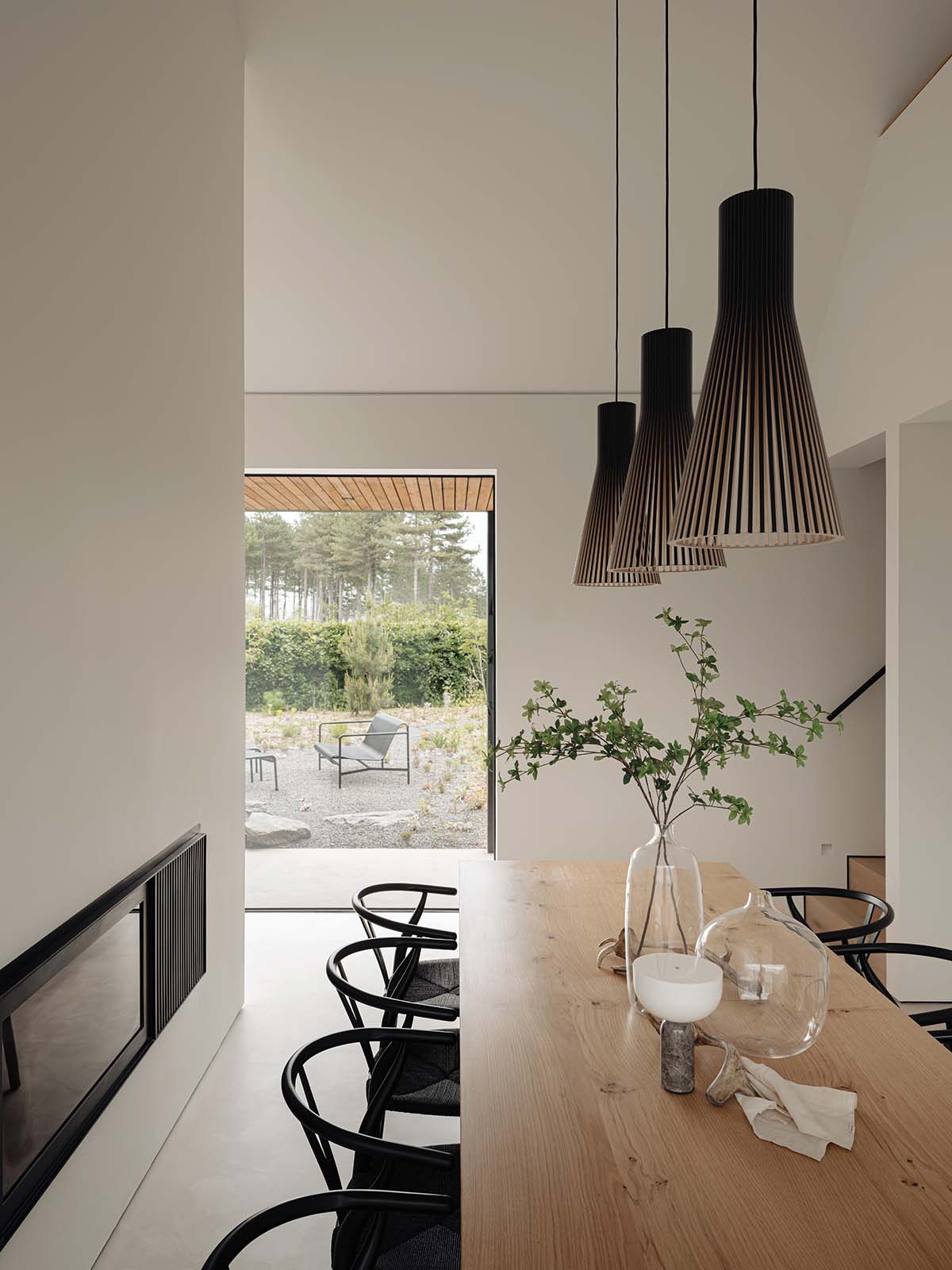
“We all felt quite strongly that you shouldn’t know all the house’s secrets, that it should be a relatively closed book,” says the architect. “Then, as you come into the house, things open up. It feels more private than the plot would necessarily suggest.”
This is an excerpt from Homes & Interiors Scotland issue 159
Buy your copy here to read the full feature
Even with its red roof, this house in Angus is “just part of the landscape”


