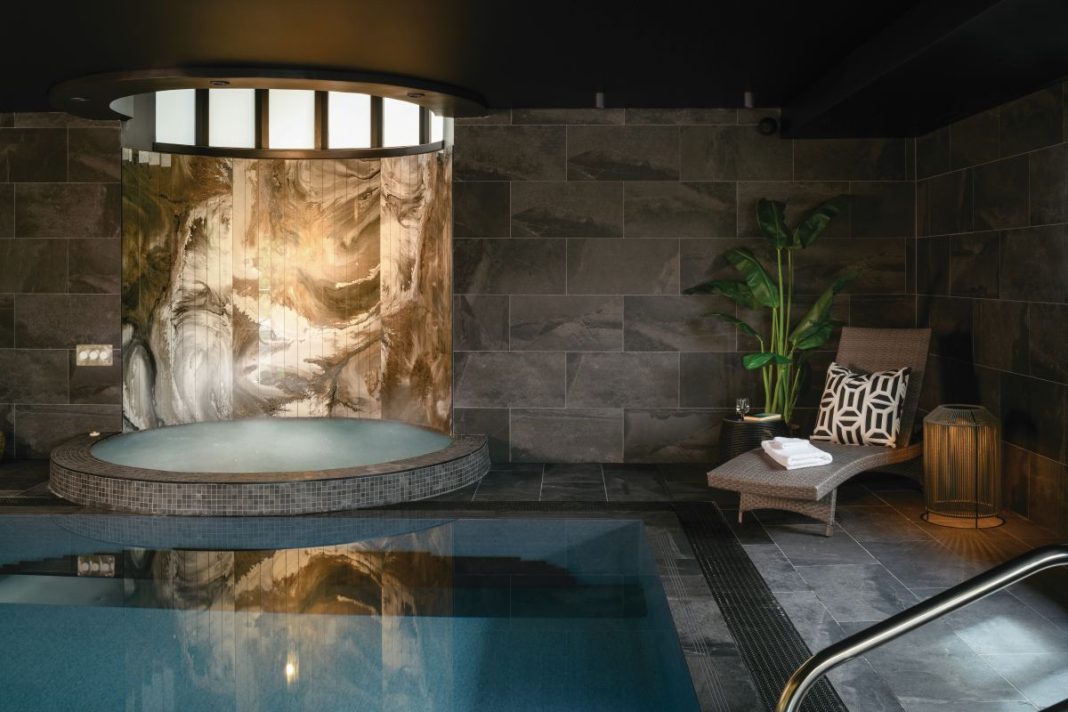Discover how a top-to-bottom refurb propelled this 1960s villa out of the doldrums and into a much happier place
Wondering how to better manage your wellness levels in the comfort of your own home? This now revitalised contemporary 1960s villa just to the north of Glasgow has a whole department for that.
On the ground floor to the rear of this 1960s villa, overlooking a garden that slopes down towards an enshrouding thicket of tall trees along the banks of a canal, is a sumptuous ten-metre-long indoor swimming pool. Imagine working off the stresses of the day with a few lengths, before melting into a healthy state of relaxation in the poolside sauna or jacuzzi – or just stretching out on a lounger, reading a book.
A spa-like experience
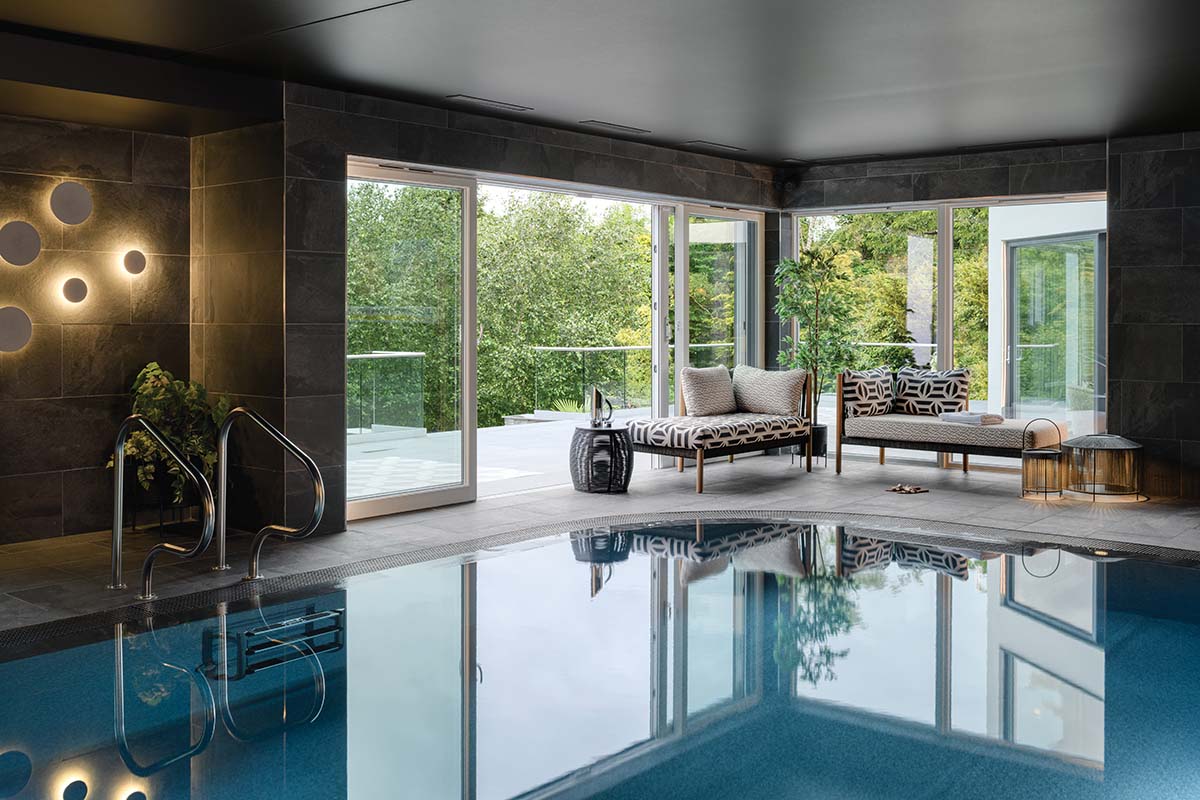
A “spa-like experience” had been requested by the owners, and Lorna Collins from Glasgow-based interior design studio Chelsea Mclaine – mastermind of the whole-house makeover on behalf of her clients – gave it to them in full.
“When redesigning the swimming pool in this 1960s villa, we used a lot of dark tiles, to make the area really moody and atmospheric, and to balance out the huge windows,” she explains. “The lighting is just gorgeous in the space. The owners love to go in there and just chill out for a bit. But it’s also great for kids’ parties and for exercise. It fulfils a lot of different purposes.”
Water as a focal point
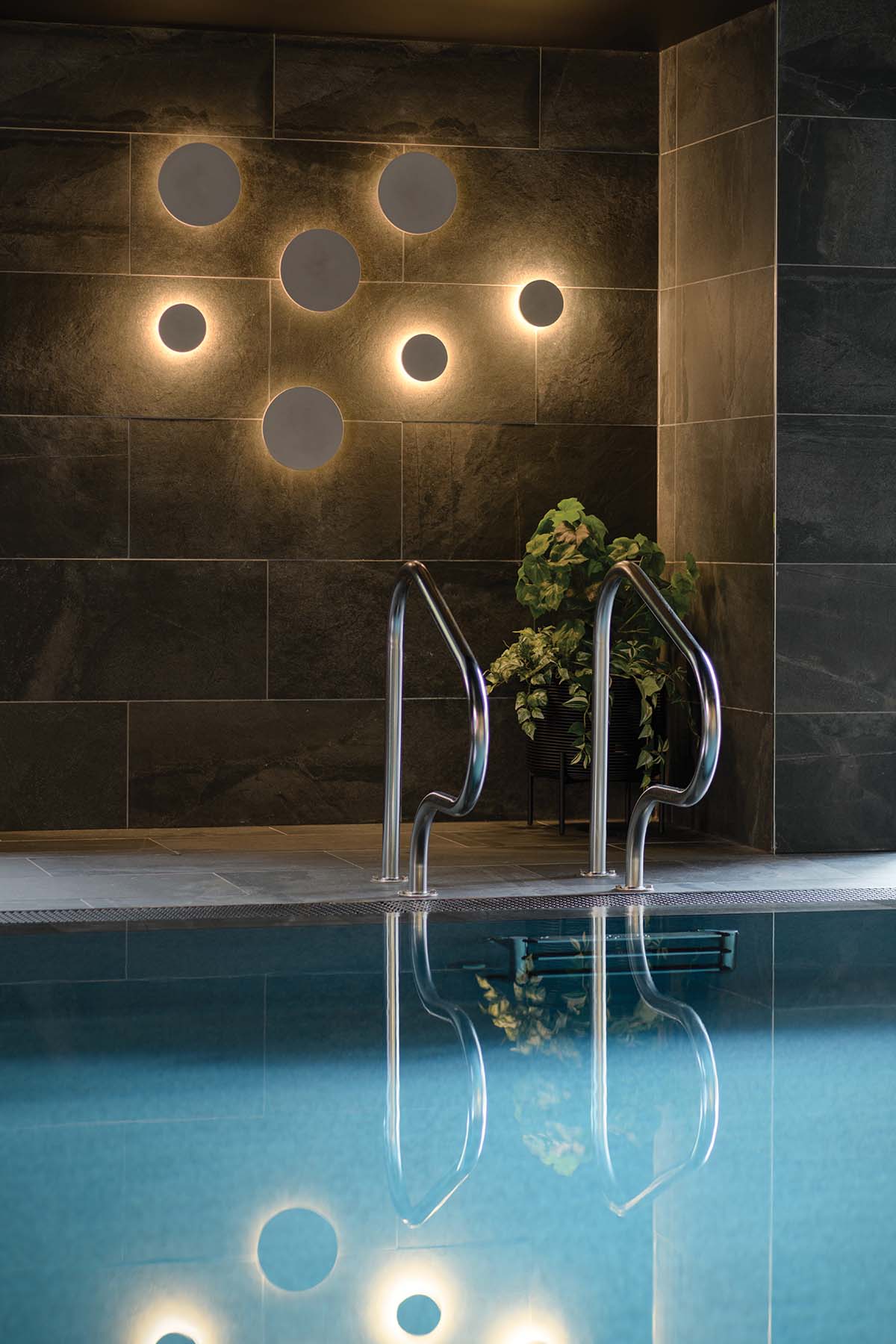
The pool was already there when Lorna’s clients bought this 1960s villa in 2018, and not surprisingly it was a major selling point. Yet, like a lot of things about the property (a Cala build from the 1960s, extended two or three times since), it was in a tired state. As friends of Lorna’s, not to mention big admirers of her work, the new owners were keen to hire her for the full refurbishment project. But this was the designer’s first ever experience of doing up a swimming pool – especially in an older 1960s villa – and she admits she was thrown in at the deep end.
“We had to build a lot of new relationships and get to know all about pools and what they entail, particularly around working with moisture,” Lorna recalls. “For instance, for the wooden slats on the wall, we had to source specific timber that wouldn’t be affected by heat or dampness. The ceiling is made from stretched plastic, which is good for pool areas, but again was a new one for us. I’ve come to learn a lot about stretched ceilings!”
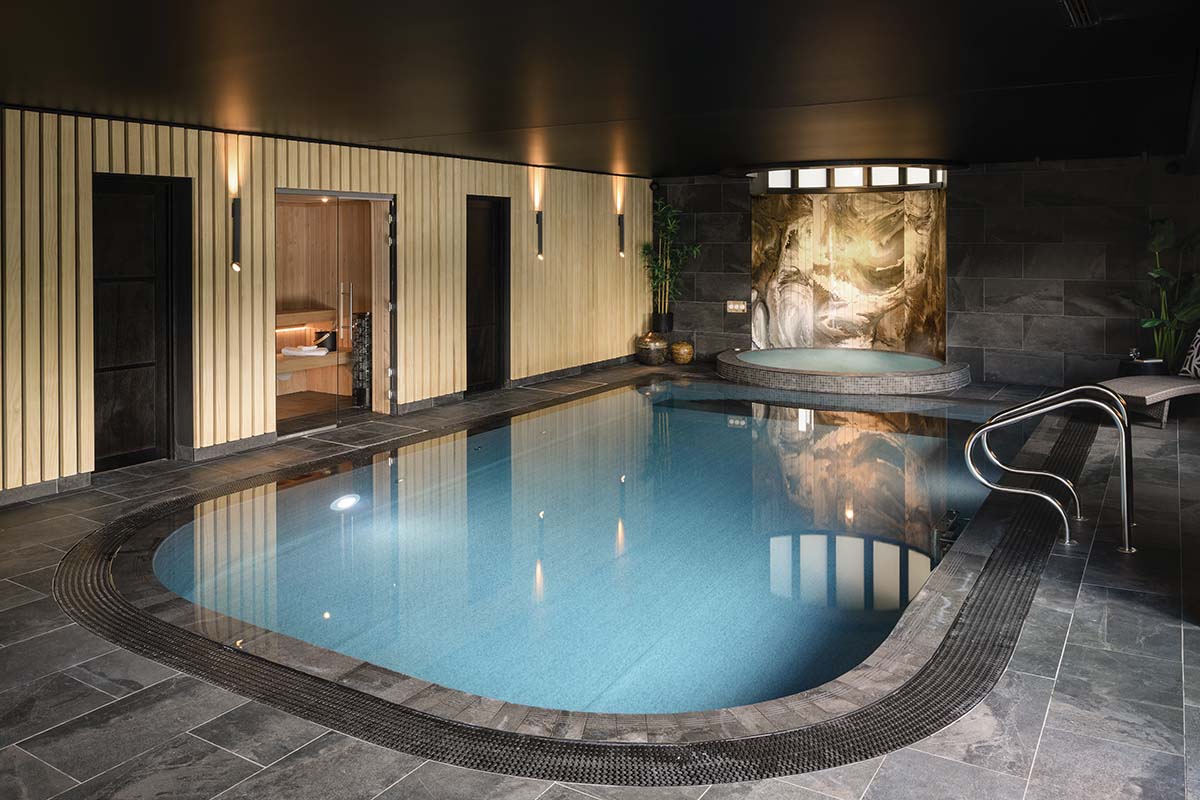
The pool area is reached from the main hallway, via changing rooms and shower facilities, just like a real spa. “As you enter the changing area, you feel you are in a completely different zone,” says the designer. When the weather’s fair, sliding doors open wide to connect the pool space to an elevated garden terrace that’s fully customised for big gatherings, with its covered outdoor kitchen and a seating area with a built-in fire-pit. “We were invited to a fireworks party here in November,” she smiles. “We sat out all evening with the canopy down, because the fire-pit gives enough heat. It’s amazing.”
Low-key luxury
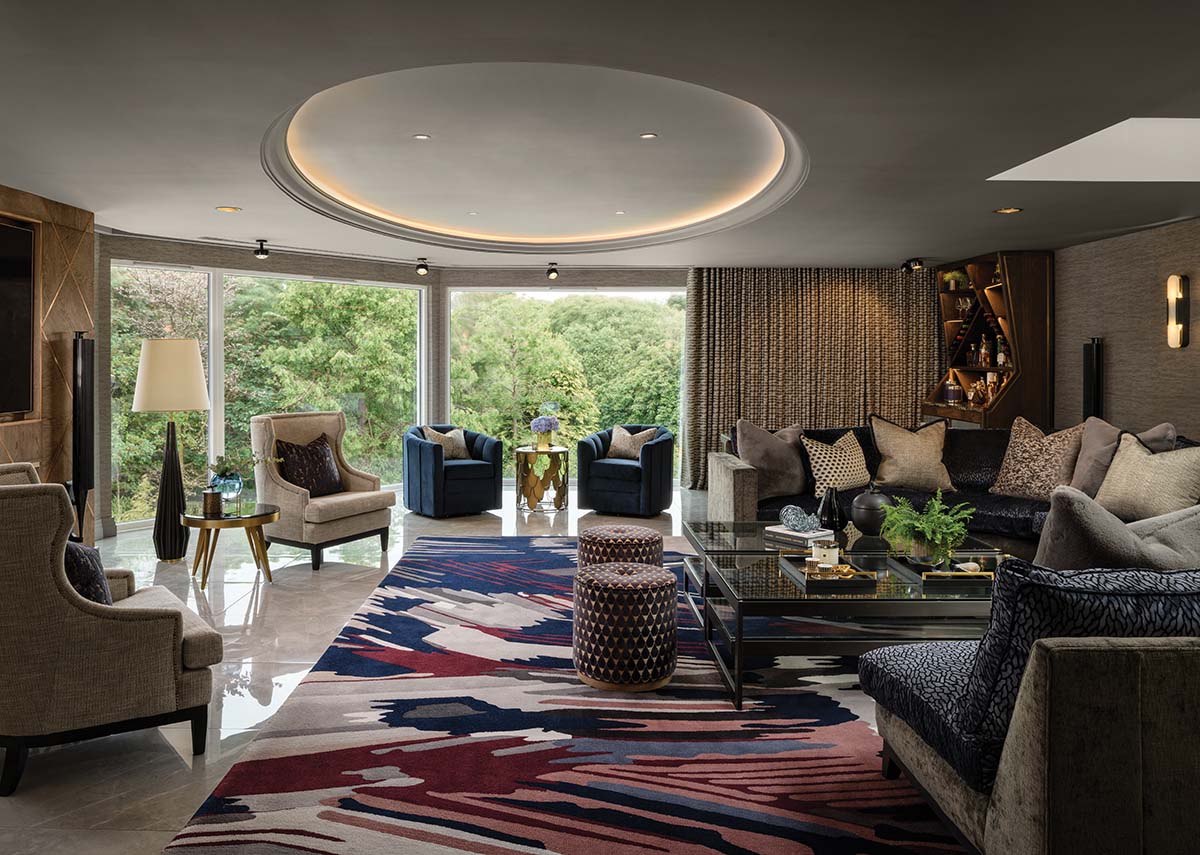
A similar sense of sociability and low-key luxury pervades the rest of the house, which the clients more or less turned over to Lorna and her colleagues at Chelsea Mclaine for a year, moving out and leaving them to it. That level of trust is one of the reasons why Lorna believes the end product turned out so successfully. “They just let us go for it, which is a very difficult thing to do with your home,” she says. “But it meant we were able to be as creative as possible for them and look at every element and pull it all together cohesively.”
The brief she’d been given was a simple one: “They just knew they wanted it to have a real wow factor.” So how did she achieve it? Colours are largely muted and textures are mostly soft throughout, yet there is at least one feature in every room that pops out as a strong focal point.


