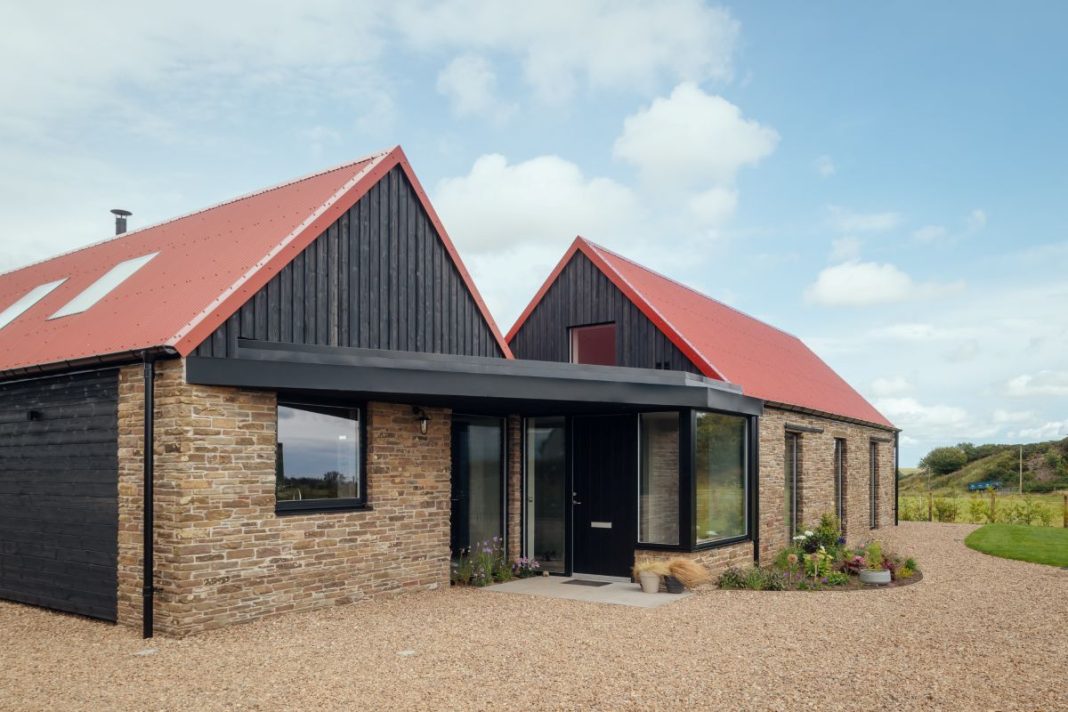Even with its bold red roof, this new house in Angus has been designed to blend into the background, using recycled materials and drawing on the form of the area’s farm buildings
Lying in bed, gazing at the stars; doing yoga on a heated floor next to sun-drenched full-height windows; hearing friendly horses clip-clopping around next to the garden fence. If all this sounds like paradise to you, well, perhaps heaven is indeed a place on earth – and it’s just outside Arbroath. Welcome to red roof house Cairnconon Byre, the tranquil idyll that is home to Colin and Angie Leslie. Ever since 2009, when they bought the plot of land their house now stands on, they’ve known that one day this would be the place they call home. They had to wait a while, but boy was it worth it.
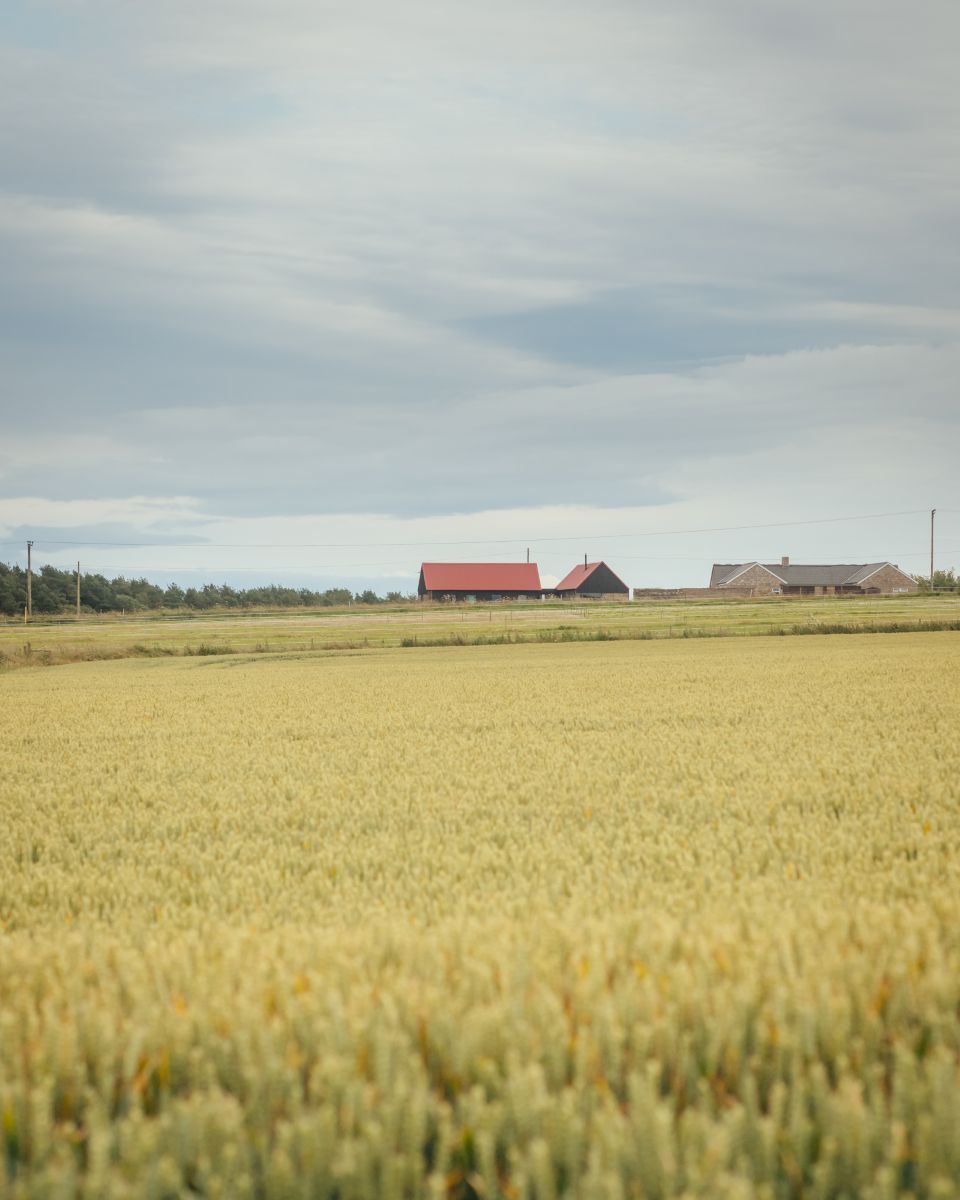
Designed by Glasgow-based architect practice Loader Monteith, the single-storey building of stone and black timber combines elements of old and new to perfectly blend into the rural Angus landscape. Even with its red roof.
The ‘something old’ – which could also count as ‘something borrowed’ – came in the form of the stonework that forms several walls and gables. “There was a ruined bothy on the plot, so we took it down and reused the stone,” explains Colin. “It’s nice to think the bothy was here for such a long time, and now we’ve made a home with a gorgeous red roof. It has a new story to tell.”
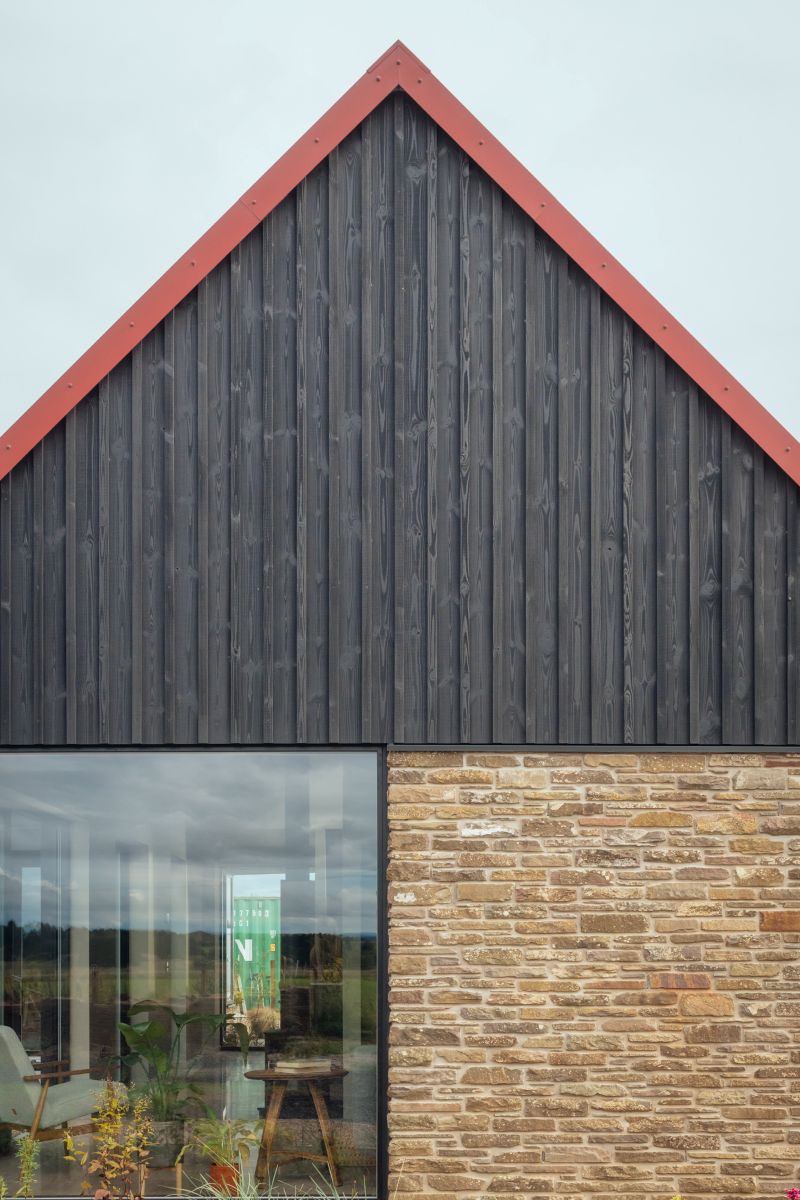
Angie agrees that this forms a meaningful thread linking their new home with what went before. “It was a beautiful idea to have something connected, something that had a history. We know someone who lives nearby who used to play in the bothy as a child, which is lovely.”
The couple had been living in Aviemore when, in 2022, they decided the time was right to make the move back to the Arbroath area, where they both grew up, and start work on their dream home. A building they’d admired in Newtonmore had led them to Loader Monteith, who created a sympathetic design that reflected the agricultural setting of the house, surrounded as it is by golden fields and lush woodland.
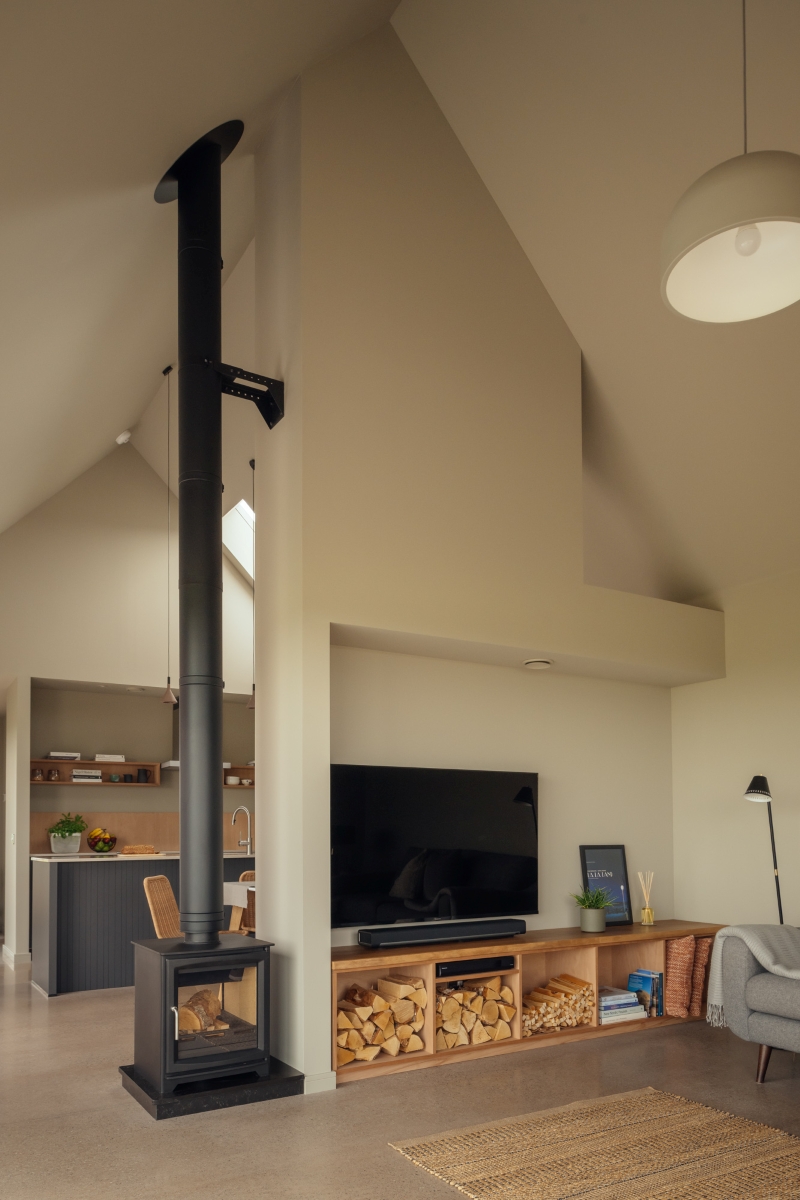
The practice’s Jamie Mack delivered the technical design of the red roof project; as his first stand alone house, Cairnconon felt particularly special. Working closely with Angie and Colin, who is a joiner and would be project-managing and doing most of the construction work himself, the architect focused on creating a home that would feel close to nature.
“We were trying to provide as much connection to the landscape as possible,” he says. “The L-shaped plan allows both the circulation and each bedroom to have its own relationship with the view.
“We used the stone from the byre on some elevations to get a sense of mass and solidity, but on other elevations we wanted to utilise Colin’s skills so went with black timber cladding, which we think works well.”
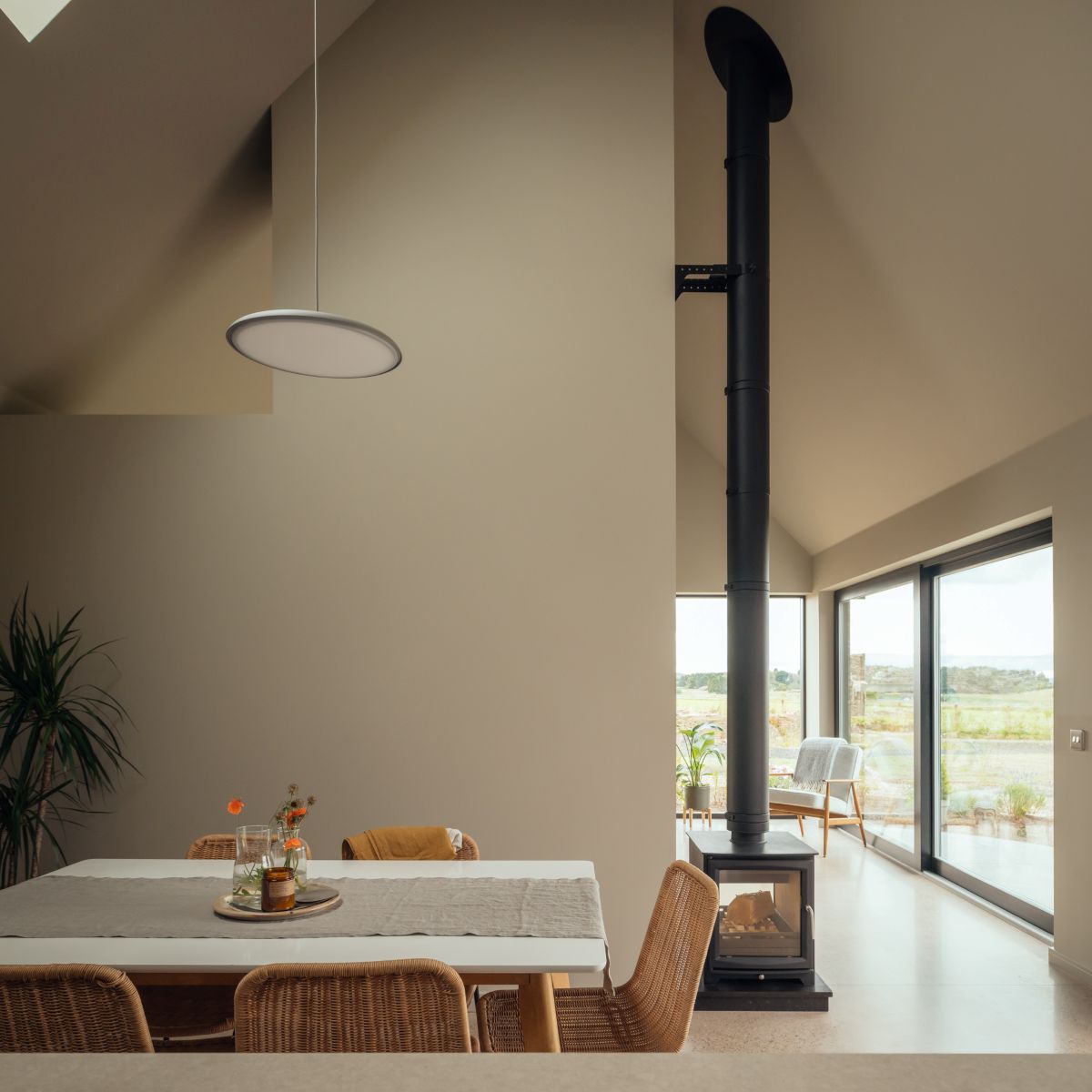
One of the most eye-catching elements of the exterior is the aluminium red roof. “You see it quite often in agricultural settings,” says Jamie. “Buildings would originally have had thatch or slate roofs, but when these failed in the past, they were replaced with metal, and that’s when you start to get that relationship of a stone building with a metal roof.
“We detailed the red roof in a manner that allowed us to put the insulation at the rafter level maintaining a larger thermally controlled area within the building.”
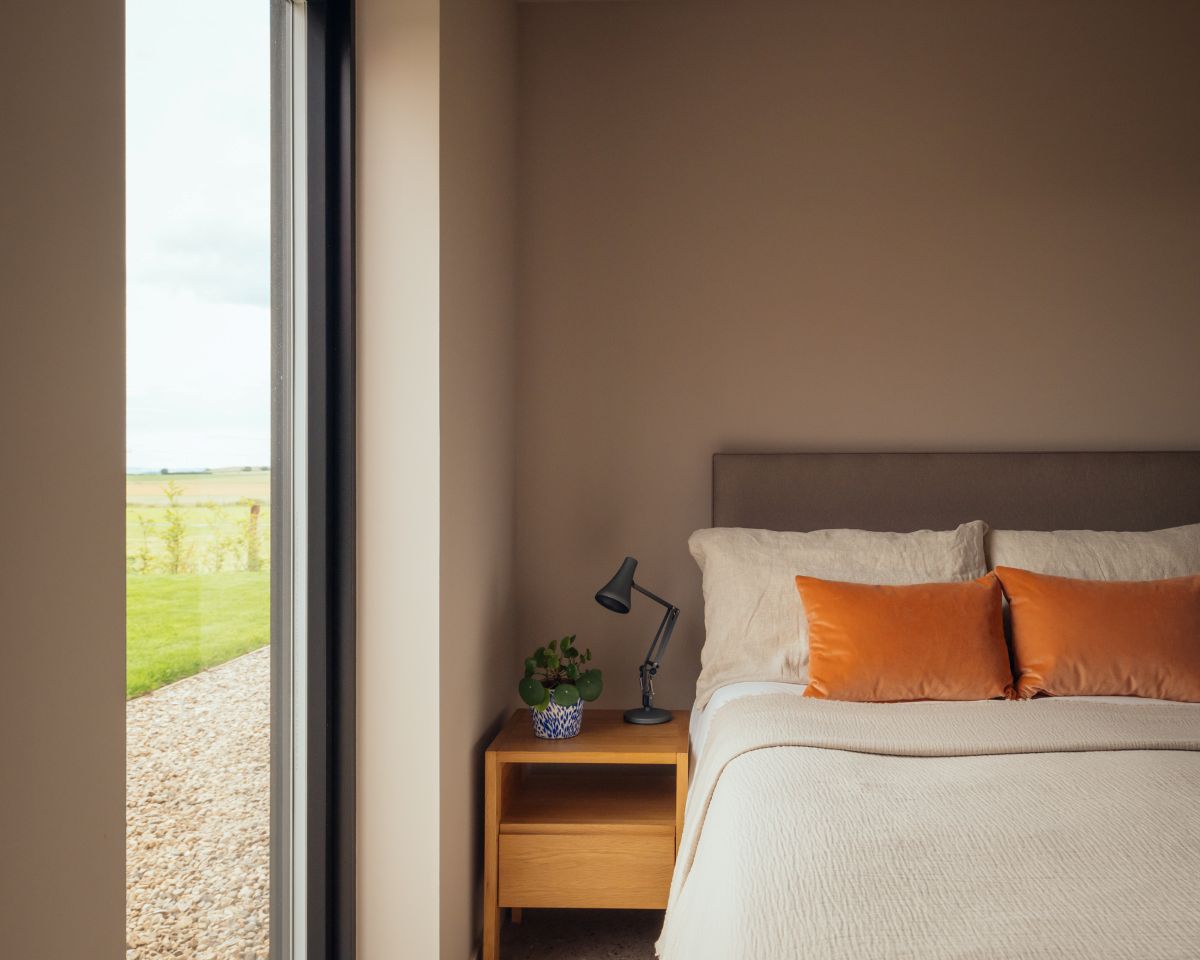
A metal red roof wasn’t something that Colin and Angie had initially considered, but they were open to persuasion. “We went back and forth with Loader Monteith a few times with different ideas, and then they suggested this,” recalls Angie. “We could have had slate, potentially, but in the end we all agreed that a red roof specifically would look better in metal.”
Colin nods in agreement: “It just sat nicer in the red, so we became the red roof people!”
That the aluminium bold red roof doesn’t jar at all, and sits beautifully in the landscape, is testament to the vision of all involved. This symbiotic relationship between house, surroundings and the people who live there is rooted in Colin and Angie’s desire to create a home that reflects and enhances their own personalities.
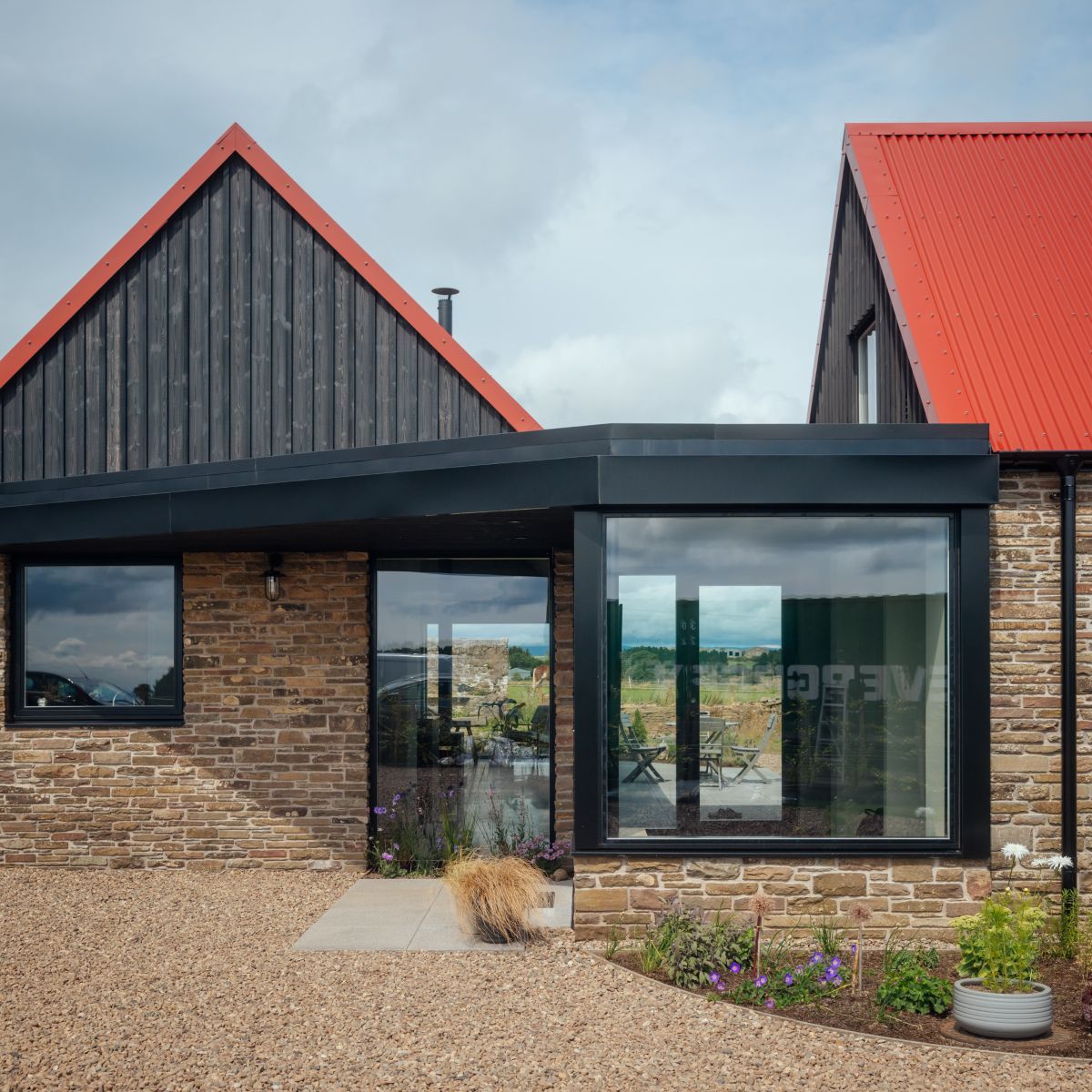
“It feels like a true reflection of us, I think,” says Colin. “We’re both quite peaceful and like to look after ourselves and other people and the planet. We’ve created this place with love, you know. It was thought-through, carefully planned out. We’d often ask ourselves how we were going to feel in that space, what we were going to look at.”
This is an excerpt from issue 158 of Homes & Interiors Scotland. Want to read the entire feature? Buy your issue here.
How to bring nature into your home using biophilic design principals


