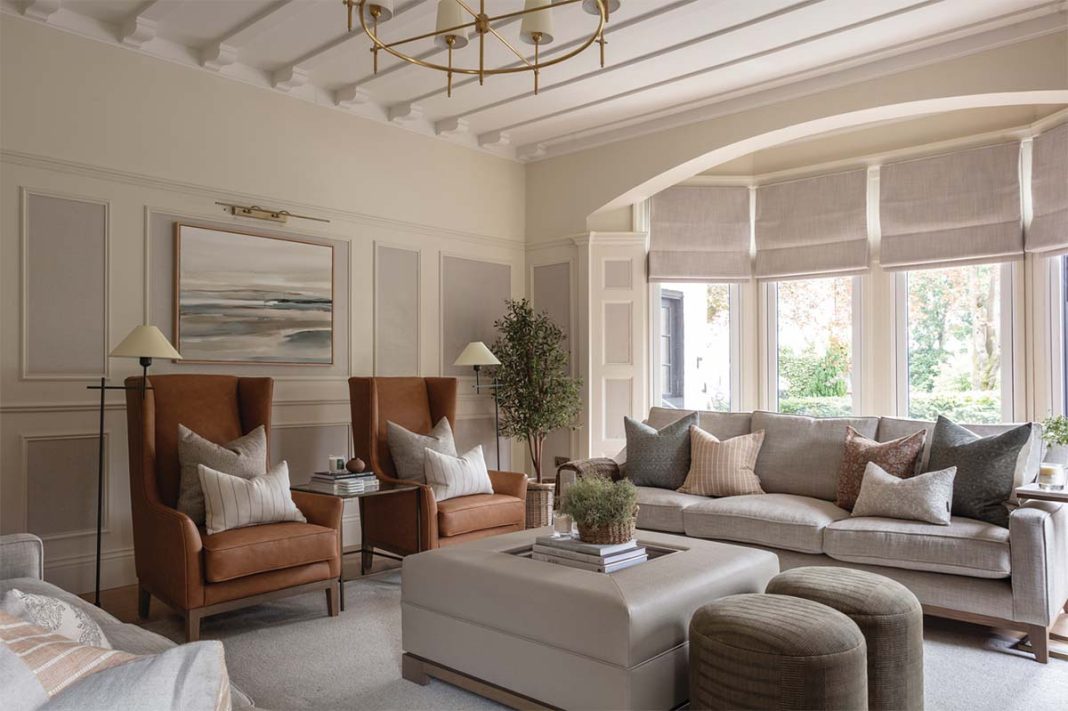Modern functionality and exquisite workmanship combine to dazzling effect in this refurbished and extended Arts & Crafts home
Have nothing in your house that you do not know to be useful or believe to be beautiful.” The mantra, of course, of William Morris: textile designer, poet, artist and godfather of the Arts & Crafts movement. He wrote those words in 1880, but they could have been penned today, to describe this villa in Glasgow’s southern suburbs.
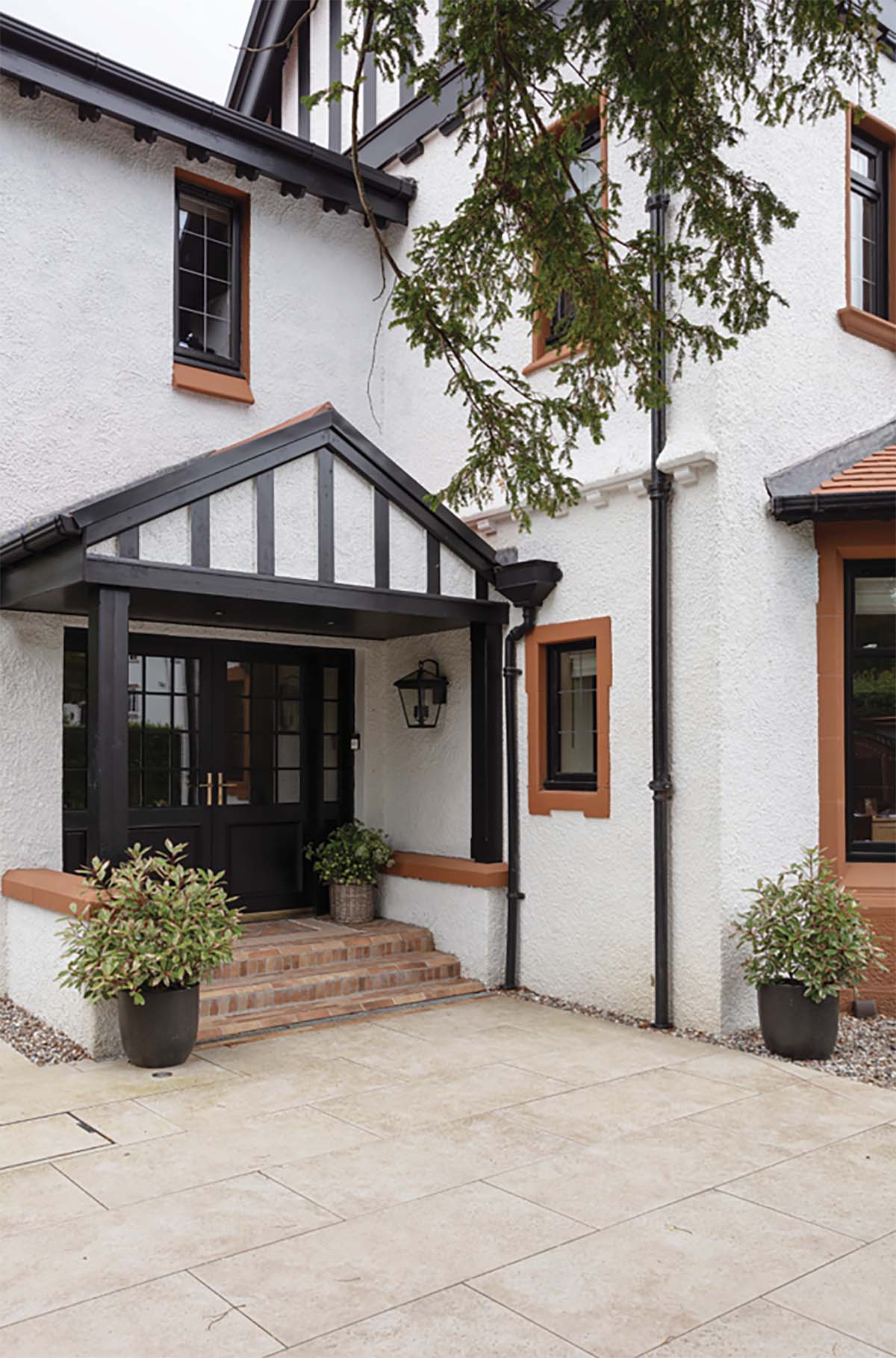
It dates from Morris’s heyday but has been reimagined by the award-winning Studio LBI in a manner that celebrates the timeless charm of its Arts & Crafts architecture while adding all kinds of clever modern conveniences.
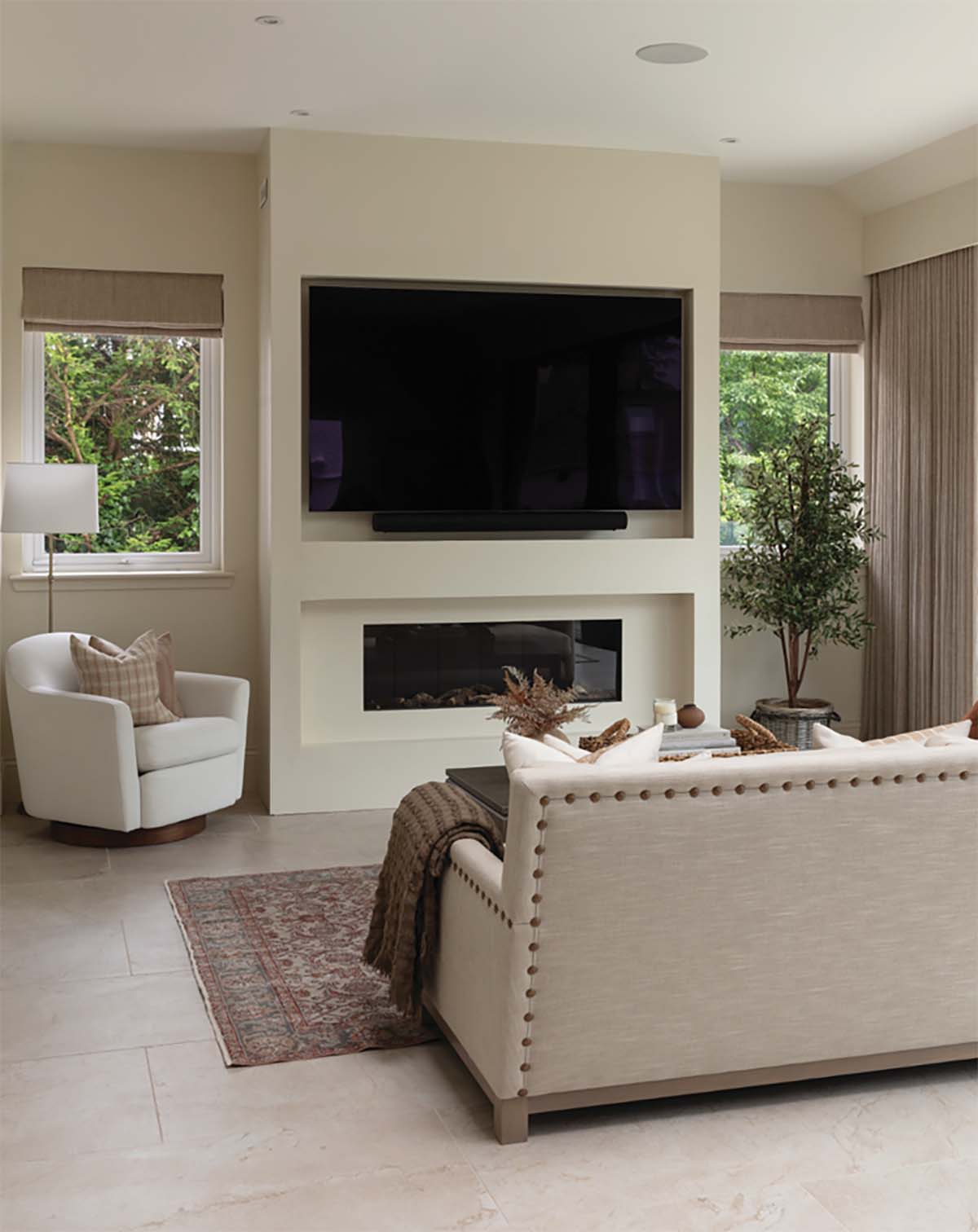
From exposed timber trusses on the gable end to panelled walls and shutters, stained-glass windows and ceilings with ornate beams and mouldings, the house came with baked-in period charm when its owners bought it in 2020 from a family who had lived there for more than 40 years. But it hadn’t been updated in a long time and felt dark, gloomy and dated. So they tasked Studio LBI’s founder-director Louise Bramhill with a whole-house refurbishment that would work with the property’s natural aesthetic qualities to render the interiors “homely, warm and welcoming”, as they put it.
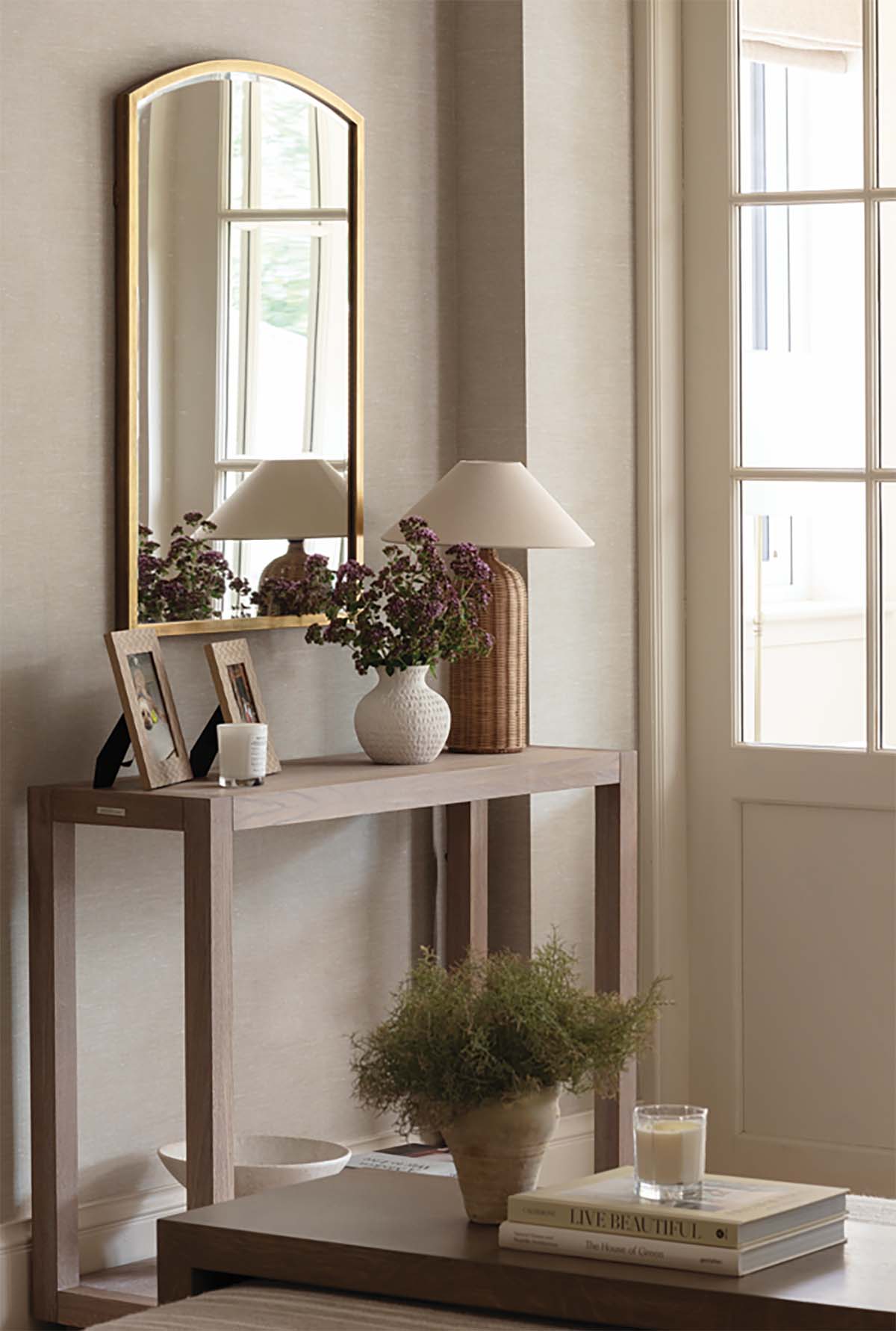
At the same time, while they wanted lots of smart tech for things like lighting and entertainment, it had to be incorporated subtly, in a way that would enhance everyday practicality without compromising the house’s fundamentally traditional look and feel.
“We’ve tried to be as sympathetic as we could be to the style of the house, staying with our in-house style but keeping it quite classic at the same time,” says Louise of how she and the studio team approached the brief. Their commitment to keeping it classic is typified by the way you now arrive at the villa.
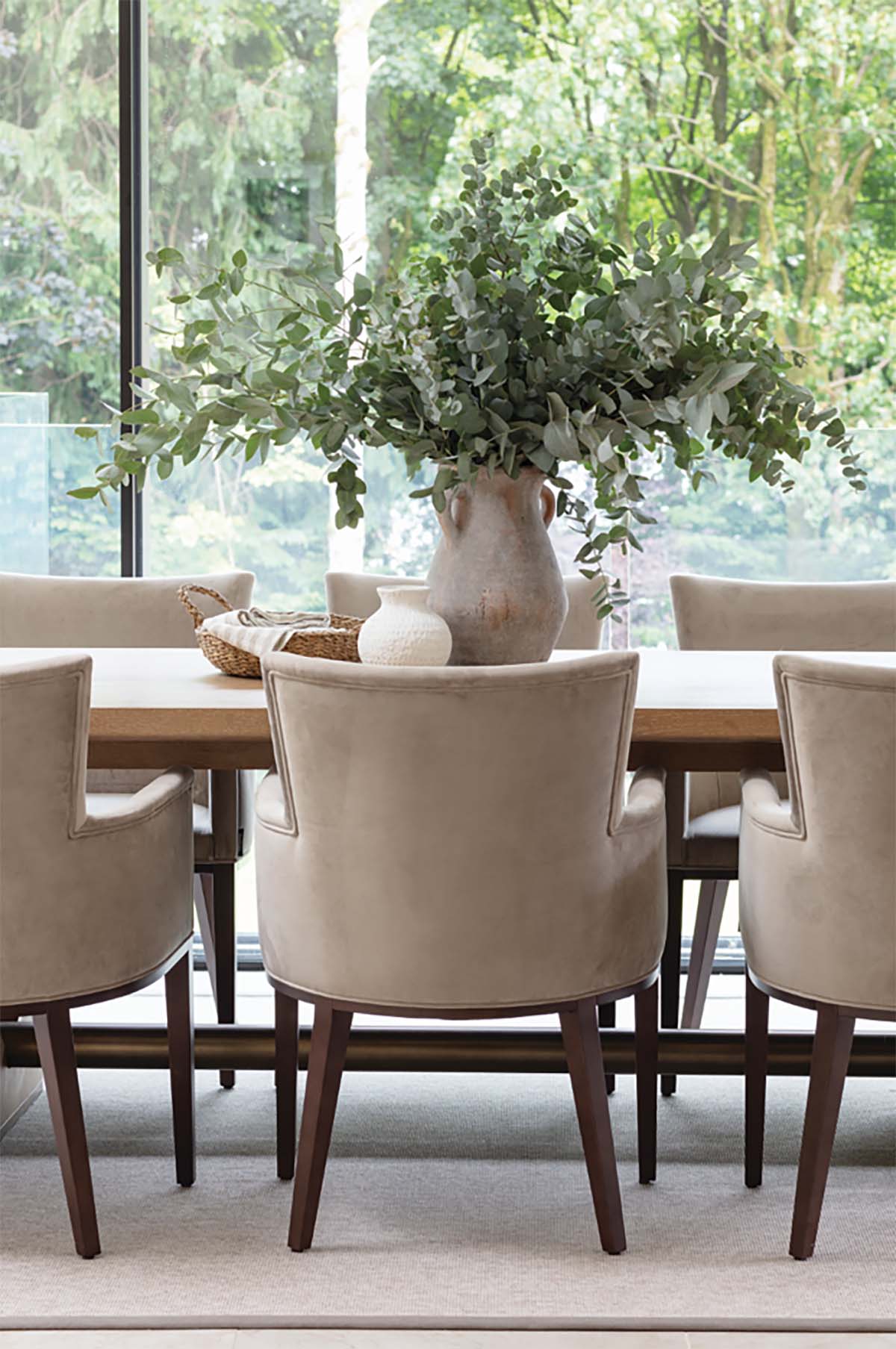
Phase one of the project, which commenced as soon as the clients bought the place, before they moved in, saw Studio LBI work with an architect and builder to modestly grow the footprint of the four-bedroom property by extending it on three sides. The largest of these – which gave them a new entrance vestibule on the ground floor plus an ensuite bathroom and walk-through dressing room off the master bedroom above – is designed to match the white-harled walls and finely detailed timberwork of the original house so closely that you can barely spot the difference.
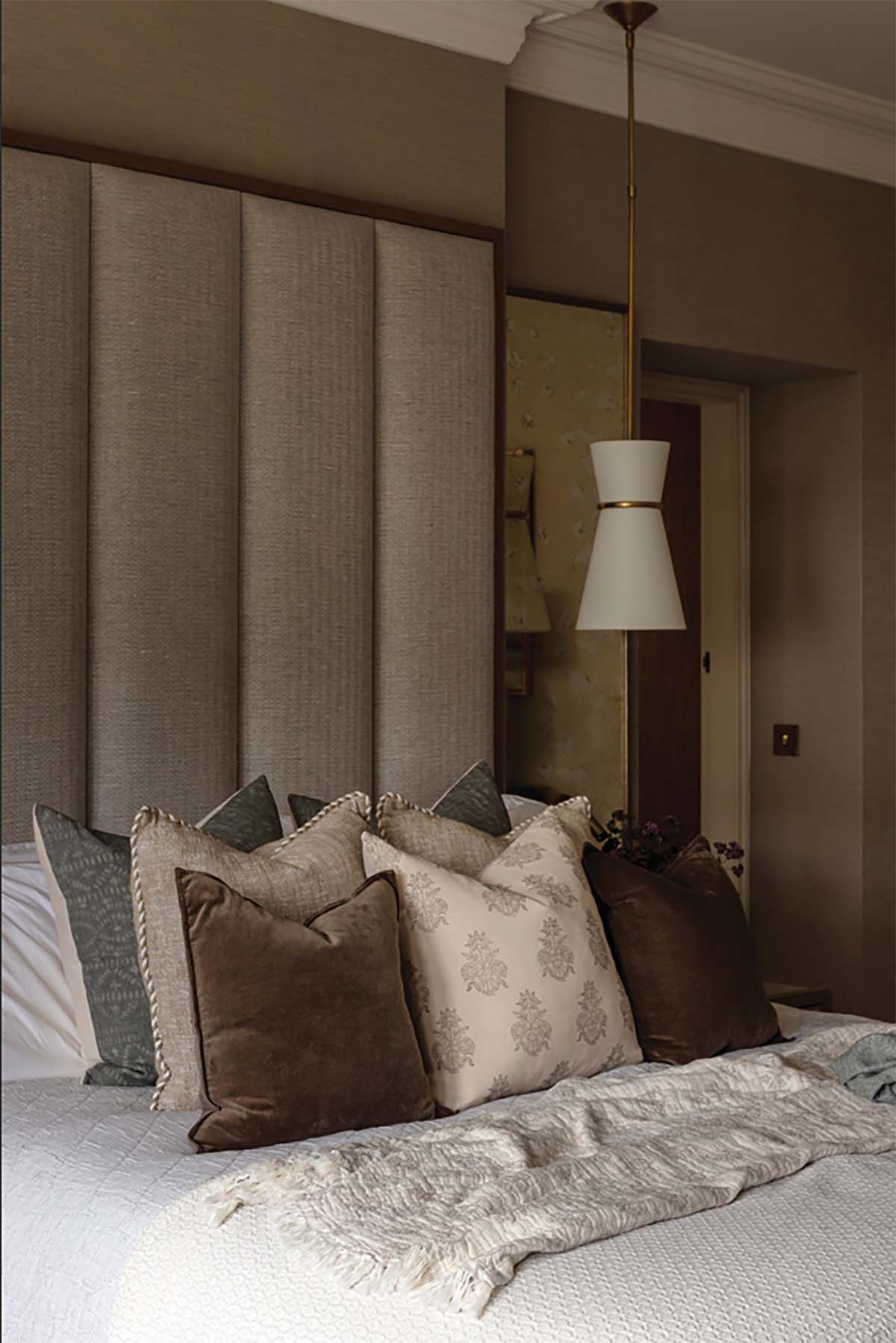
“Even little things like the bricks,” points out Louise. “It would have been very easy just to put normal slabs on the steps, but we actually did a herringbone brick detail that looks really smart, and picks out that kind of red tone that’s in parts of the outside of the building.”
The extension to the rear, overlooking the garden through floor-to-ceiling sliding doors, was conceived to create a vast L-shaped space for a new open-plan heart of the home. It combines a kitchen (with concealed walk-in pantry), a dining room and a family room, and it opens fully to the garden on those precious days when the Glasgow weather is fair.
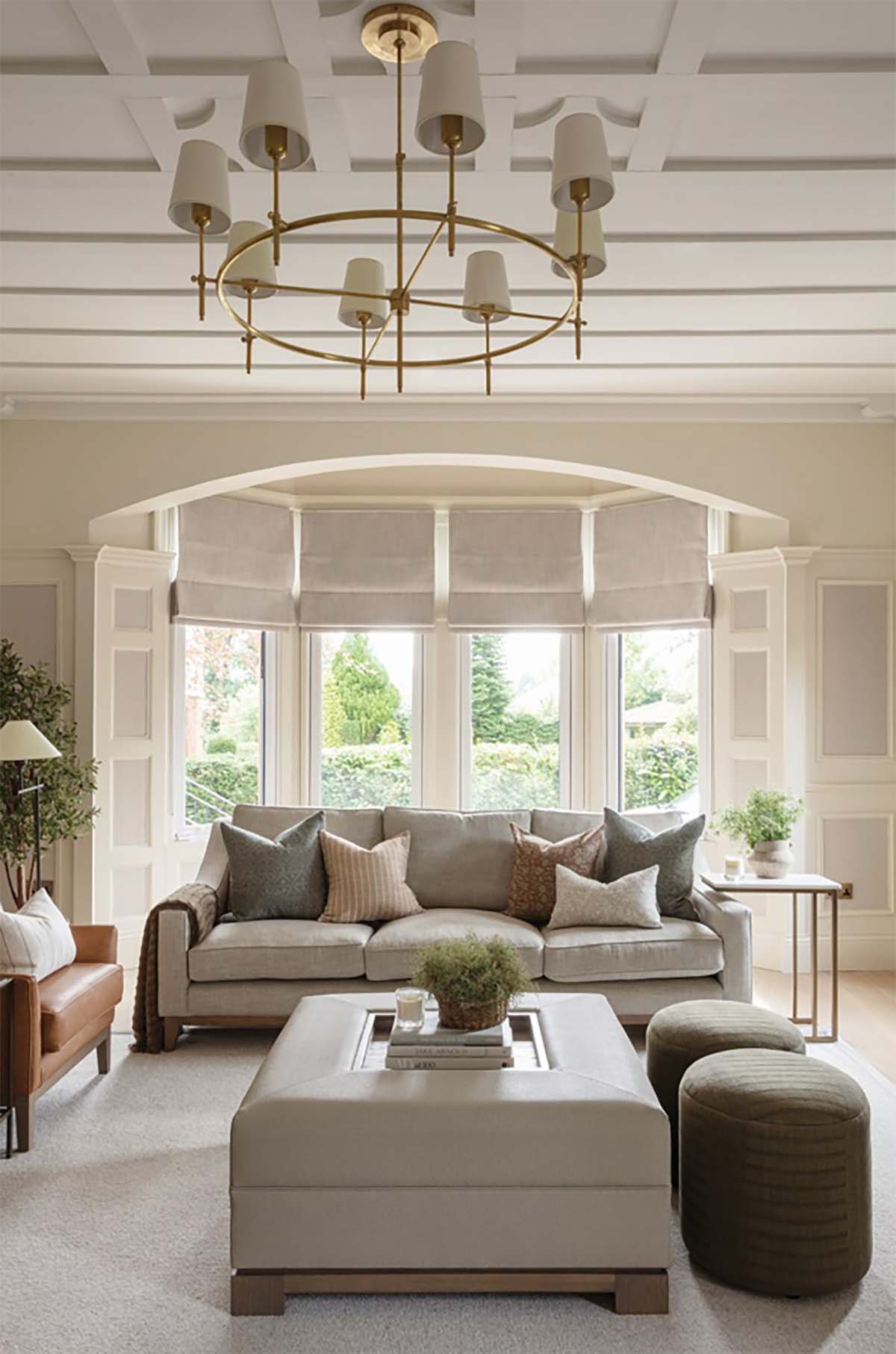
In this area, the designers allowed themselves to lean more towards the contemporary, as the homeowners’ desired. “I would say that the kitchen is perhaps a little more modern than we would normally go for,” says Louise, “but that was something the clients really wanted. But what we did was put in things like mesh inserts and lots of nice rich brass metals, to give it a bit more of a traditional feel.”
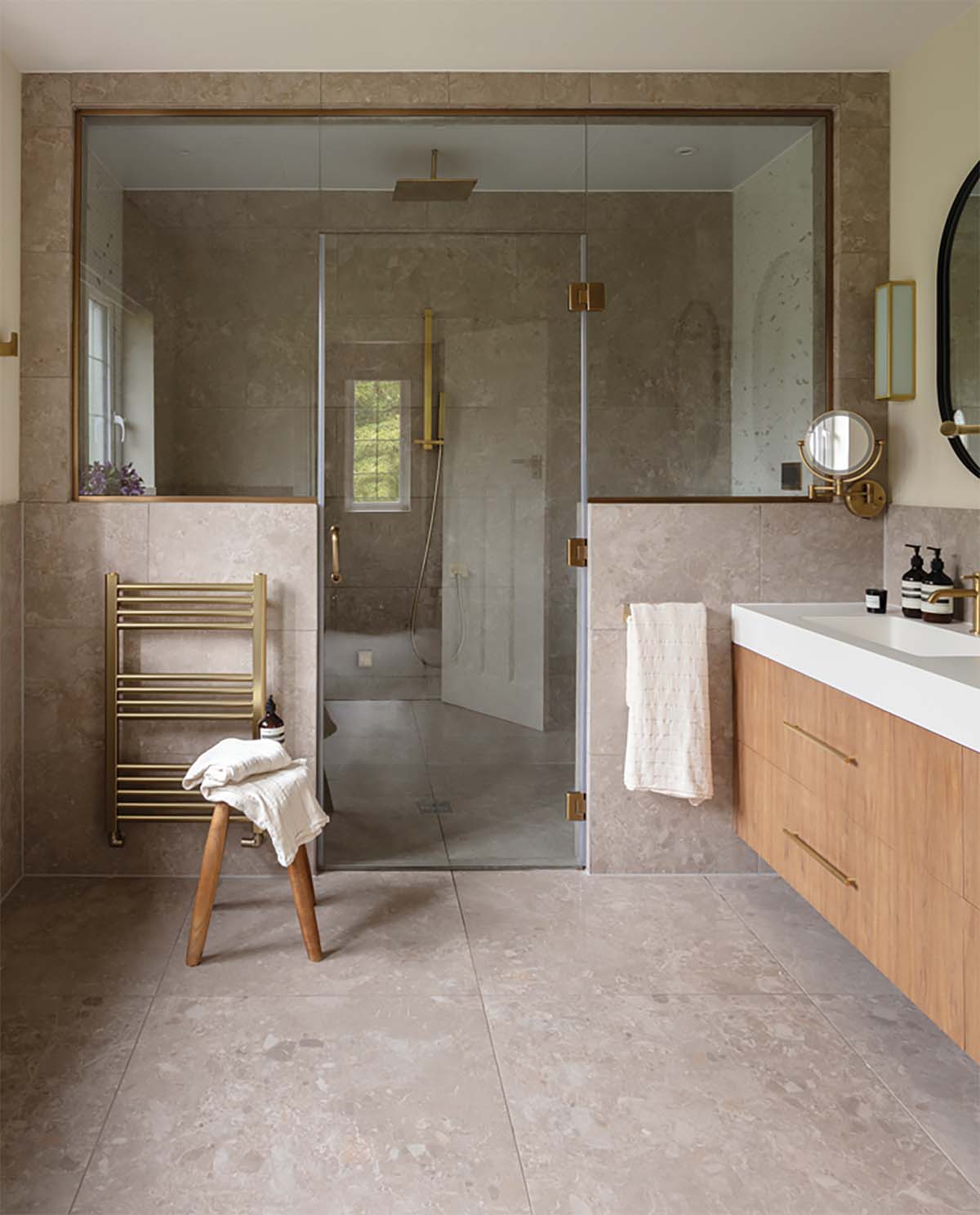
Designed by Studio LBI and built by cabinetmaker Sam Paton, the kitchen has a fabulous Silestone-topped island that blends at one end into a curved banquette, as part of a breakfasting area with standalone table and chairs. “Width-wise, there wasn’t really a lot of space at that part of the kitchen,” the designer recalls, “so it made sense to have it integrated.”
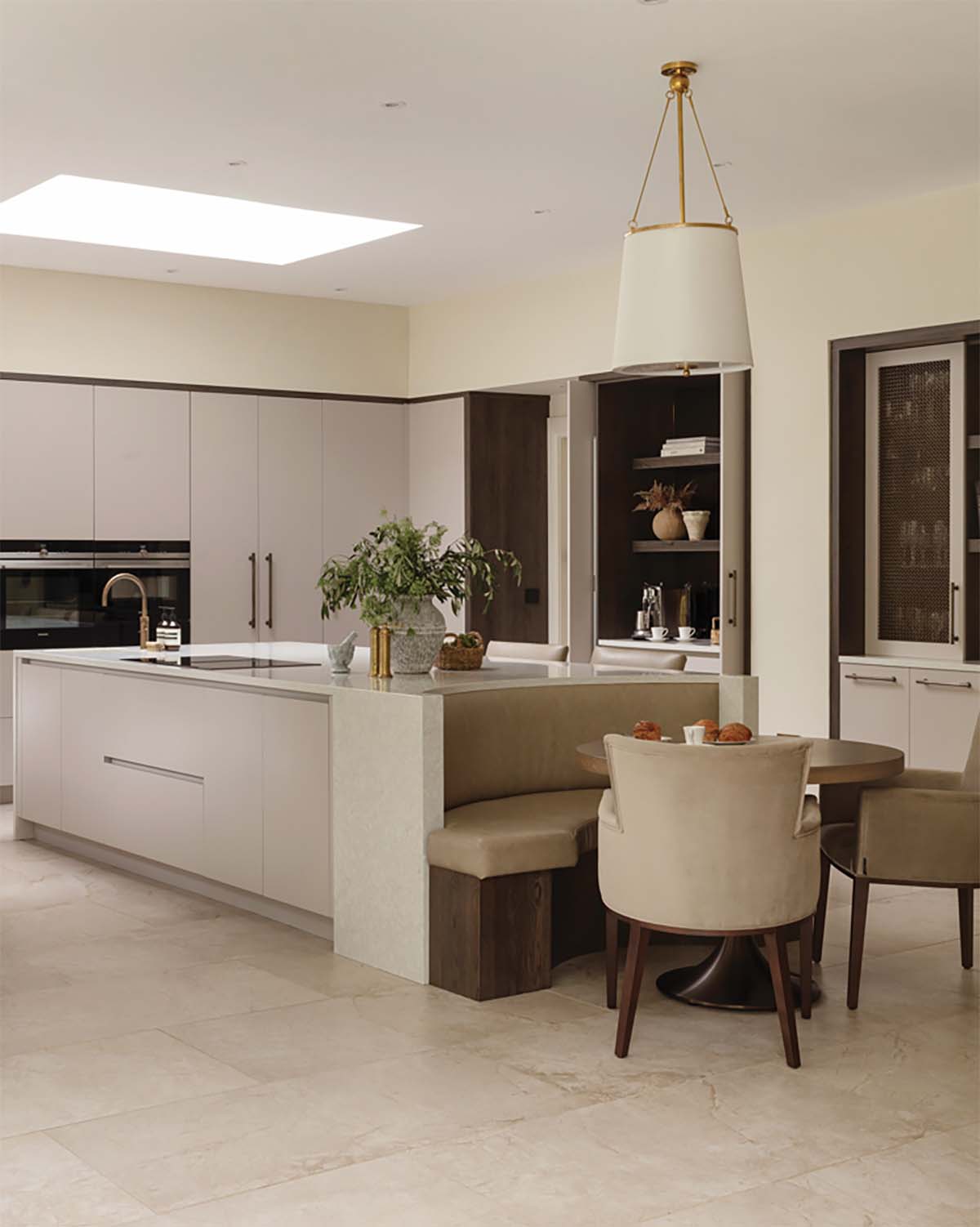
Pull on the elegant brass handles of the adjacent cabinets, and hidden beverage-making facilities are revealed – coffee machine to the left, bar with wine cooler to the right. The bar is restocked periodically from a dedicated wine room, also tucked away off the kitchen.
The owners love entertaining, and creating plenty of space in which to do so was another crucial aspect of the redesign. The family room – part of the new open-plan layout, which also connects through to a cosy snug via double doors – is great for everyday gatherings.
This is an excerpt from a feature in issue 158 of Homes & Interiors Scotland magazine, which is available to buy online and in stores now.
Subscribe here.
Inverlonan bothy sits quietly in the dip of a grassy hill overlooking Loch Nell


