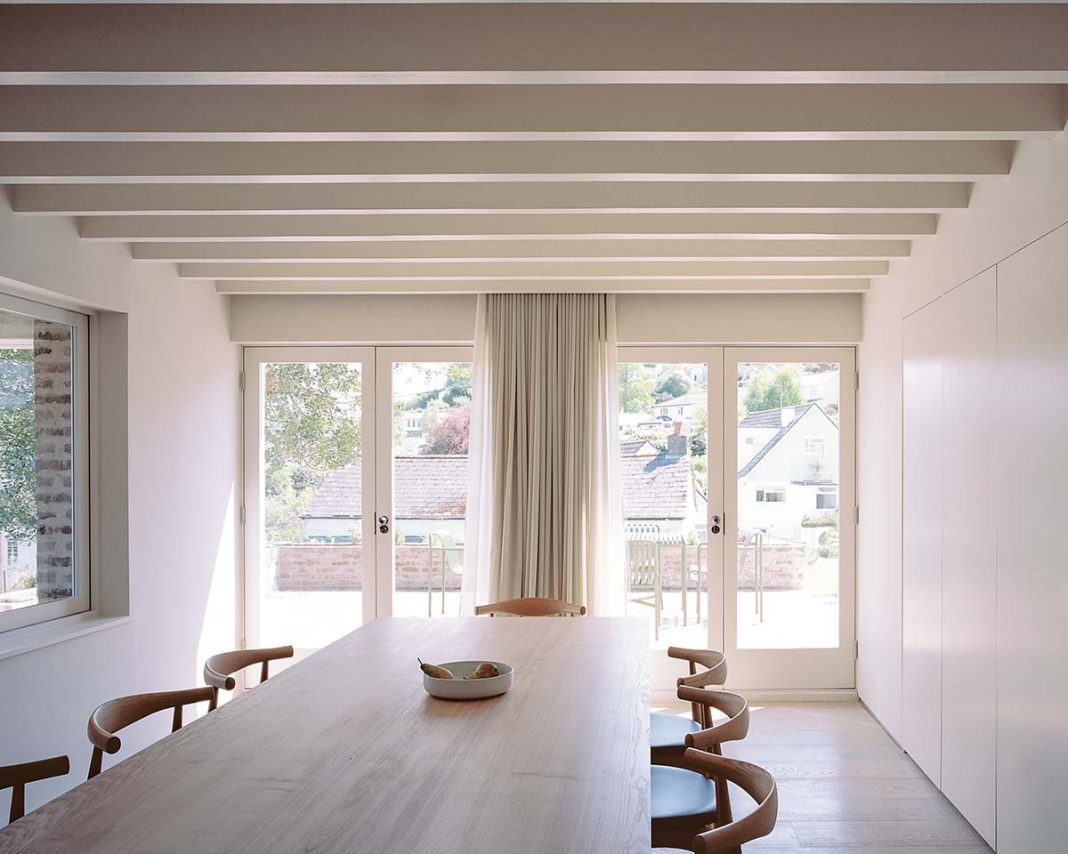Honouring the past while building for the future was the double challenge facing the designer behind this project in Cornwall
It’s not unusual for architects and designers to form a deep emotional connection to a renovation project, as they become immersed in the stories embodied by a property and all the memories it contains.
Memories made and memories shared
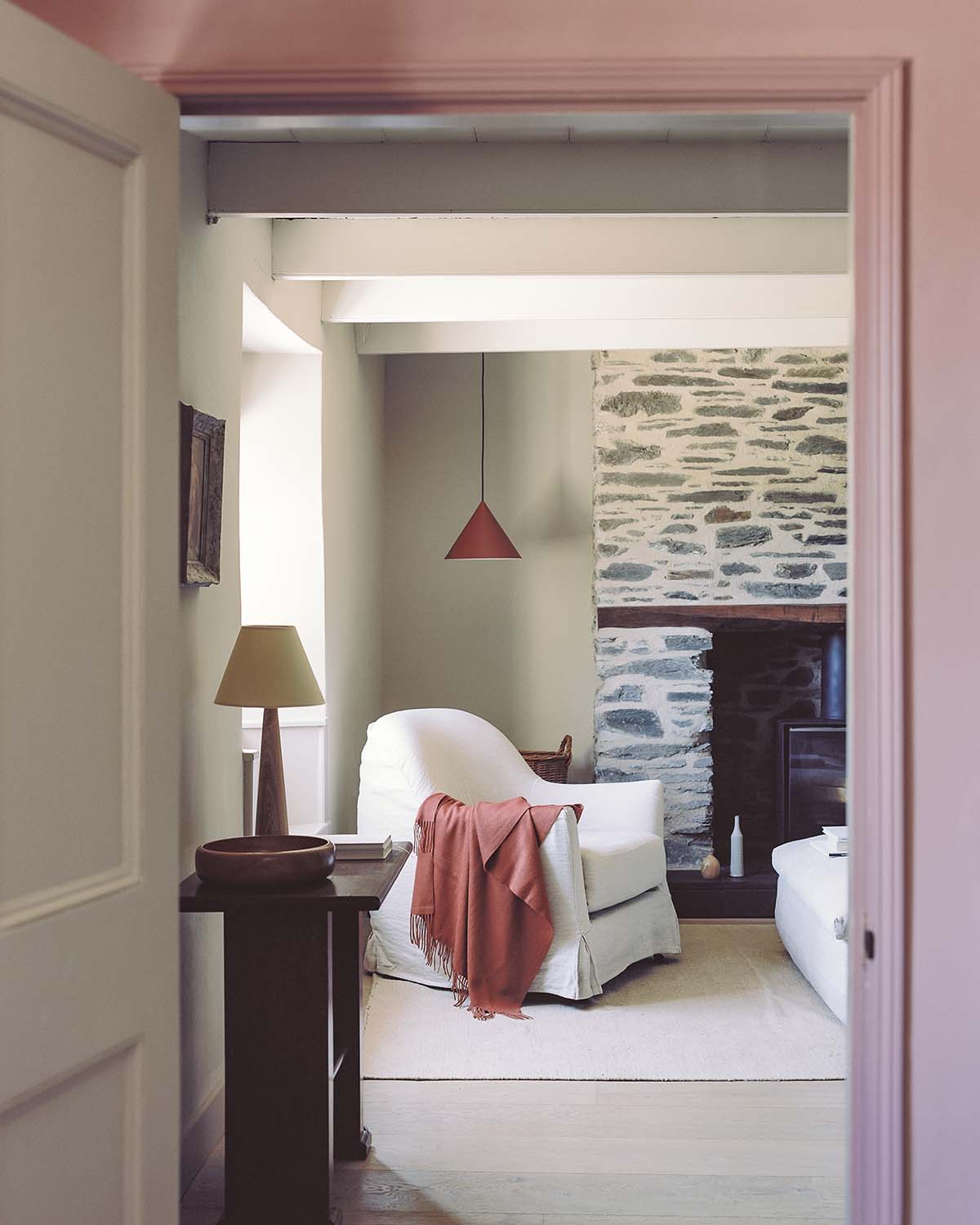
In Alexander Mackison’s case, when it came to transforming a beautiful period cottage in Cornwall that his mother had inherited in 2019 from a beloved late family friend, feelings were running high before he’d made so much as a single drawing.
“The house meant a hell of a lot to my mum and her relationship with the previous owner,” explains Alexander, who runs rising Edinburgh-based practice Architecture Office. “Even the idea of stripping it back to the bare fabric was for her very emotional.”

The scene of countless happy childhood holidays, the house means a lot to Alexander too. “I remember being here in 1999 when we watched the total solar eclipse,” he fondly recalls. “Very vivid memories. There are old photographs of me sitting out on the patio.”
The history of the home
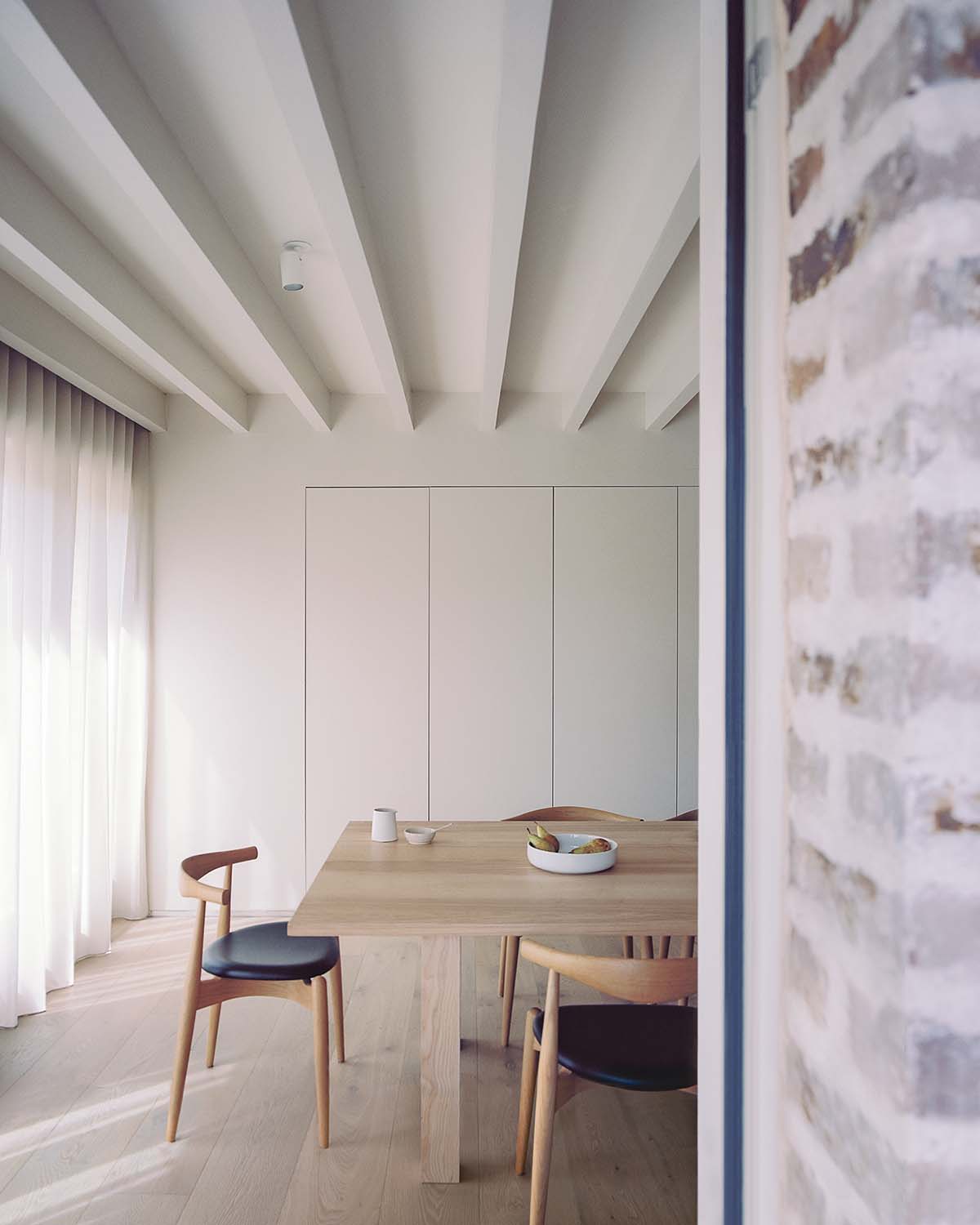
Alexander’s mother grew up in the village of Golant on the River Fowey where Grade-II-listed Orchard Cottage stands, nestled against the northern boundary of an elevated sloping site, with a garden stretching southwards with views across the rooftops towards the water. She would have been satisfied to leave the 19th-century house untouched and to have continued to enjoy it much as it was.
But investigations quickly revealed a perilously poor structural condition.
The two-storey main part of the cottage with adjoining annexe on the western elevation had been solidly built around 1840 in the traditional Cornish vernacular – killas rubble stone walls held together with lashings of lime render, beneath a scantle slate roof.
But it had suffered a series of extremely poor adaptations and extensions in the 1960s, which had jeopardised the entire fabric of the building. “The house was literally about to fall down,” reveals Alexander.
Rapid renovation was required
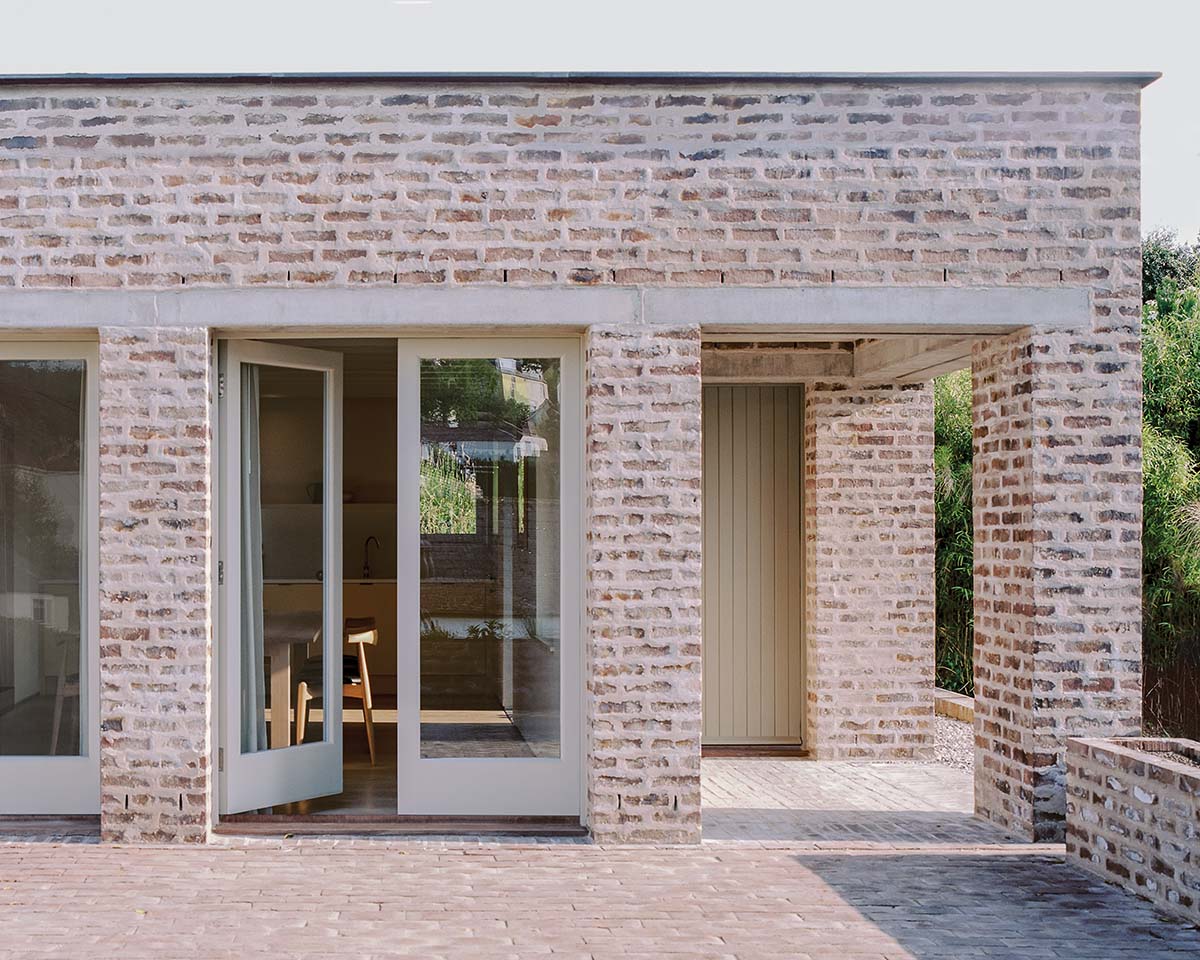
Alexander managed to convince his mother that not only was he the right person for the job, in spite of his relative inexperience at the time (this was Architecture Office’s first major project), but that there was scope to “make it something more special than probably she could see”, he says. He planned not simply to shore up and restore the house, but to reorganise and extend it, in time elevating it to a whole new level.
In doing so with such success, the new Orchard Cottage – which now contains three bedrooms, a study, two bathrooms, a living room, a snug and an open-plan kitchen-dining room – has become a portfolio piece which has helped springboard Alexander’s entire fledgling practice.
A separation of the personal from the professional was essential
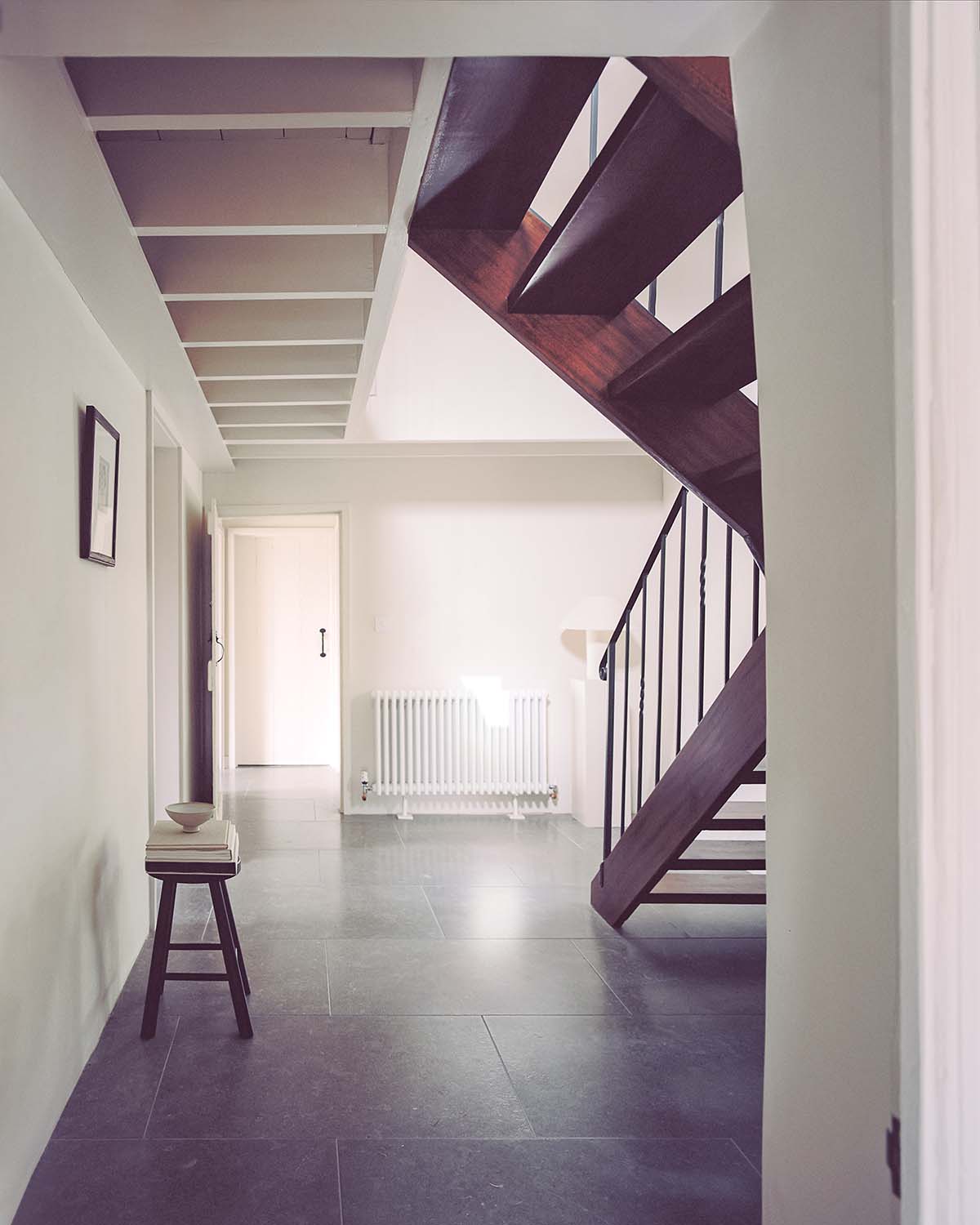
A separation of the personal from the professional was essential to the job progressing smoothly, and it meant putting his emotions to one side and treating his mother just as he would any regular client.
“There was a very clear divide,” he smiles. “If I received a phone call during the day, it was from the client.” A project which he characterises as the search for “a rational solution for a confused home” began with an almost archaeological process of excavating several strata of rotting ceilings, walls and floors to find the true bare bones of the cottage.
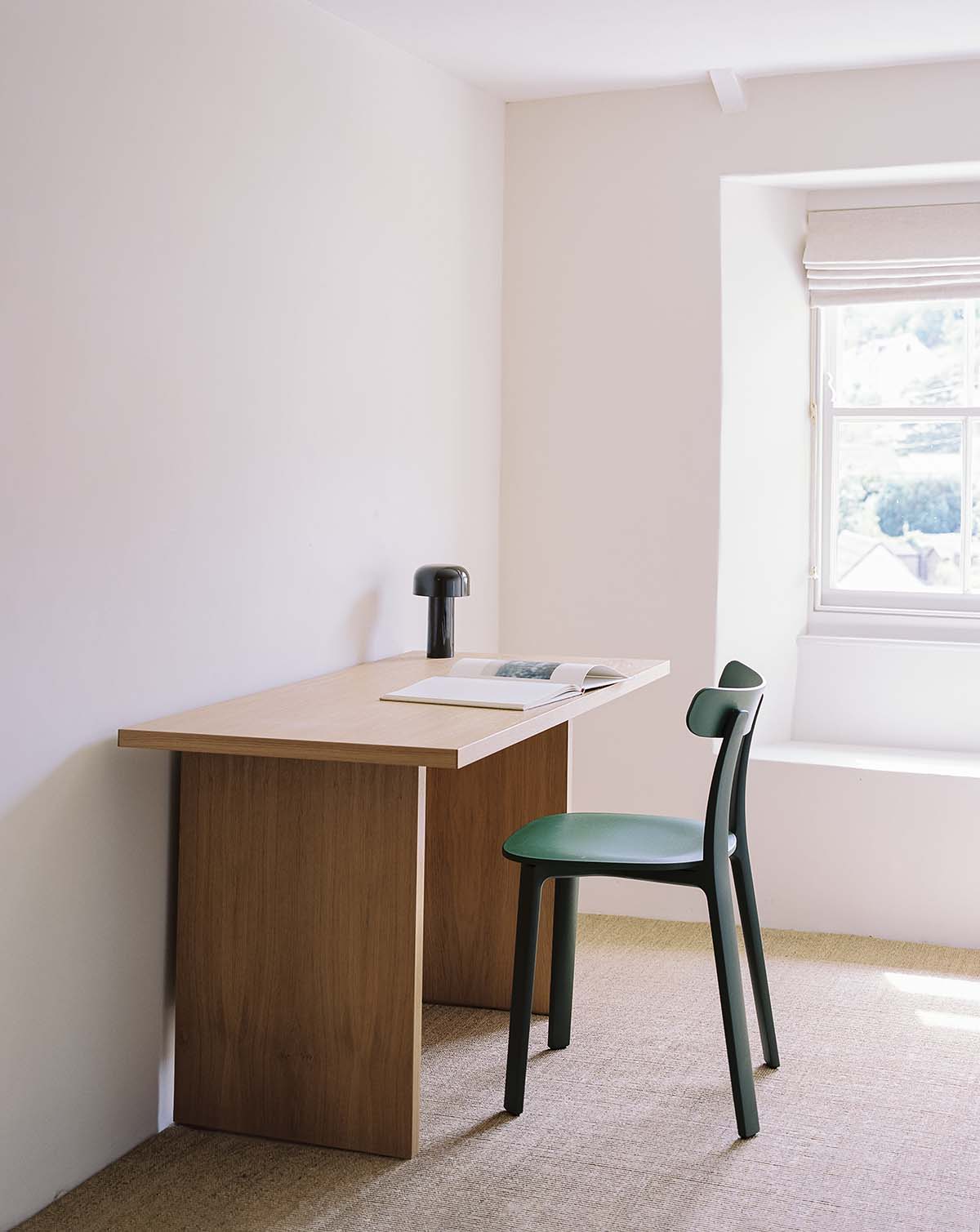
Choking layers of non-breathable white masonry paint were stripped from the exterior to reveal the charming rough rubble walls, which were then repointed with lime in the traditional way. The offending 1960s extension – previously housing a small kitchen, carport and coal bunker – was demolished.
Renovation in the name of discovery
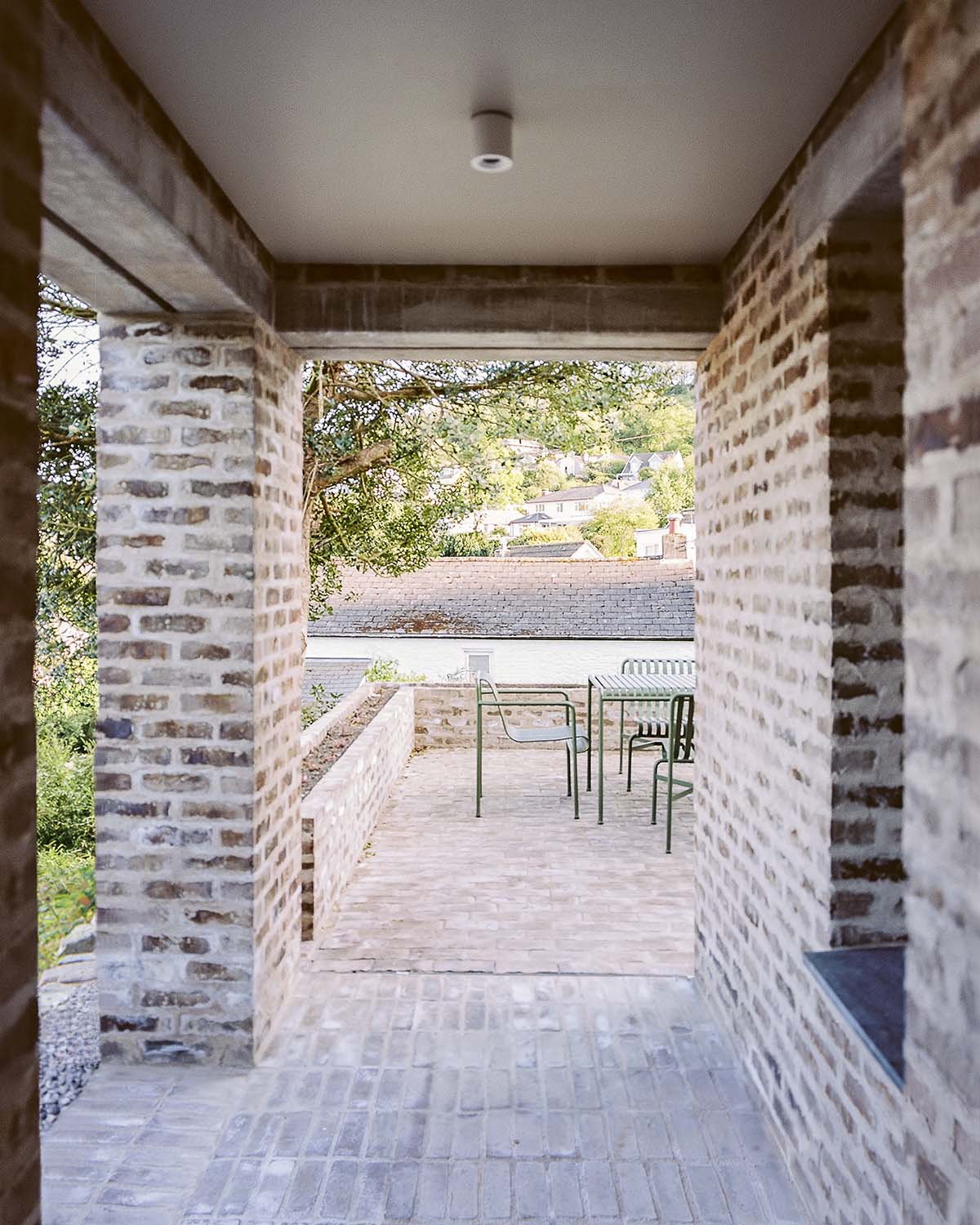
Alexander treated this process of taking Orchard Cottage back to its bare essence as one of discovery. He then allowed the things he found to guide a light touch to subsequent repairs and improvements. Retaining the “inherent character and patina of the architecture”, as he puts it, was deemed vital. “This is something that cannot be introduced,” he notes, “only found.”
The 19th-century sash-and-case windows to the front, as well as timber front doors to the main house and the western annexe, were restored and repainted rather than replaced.
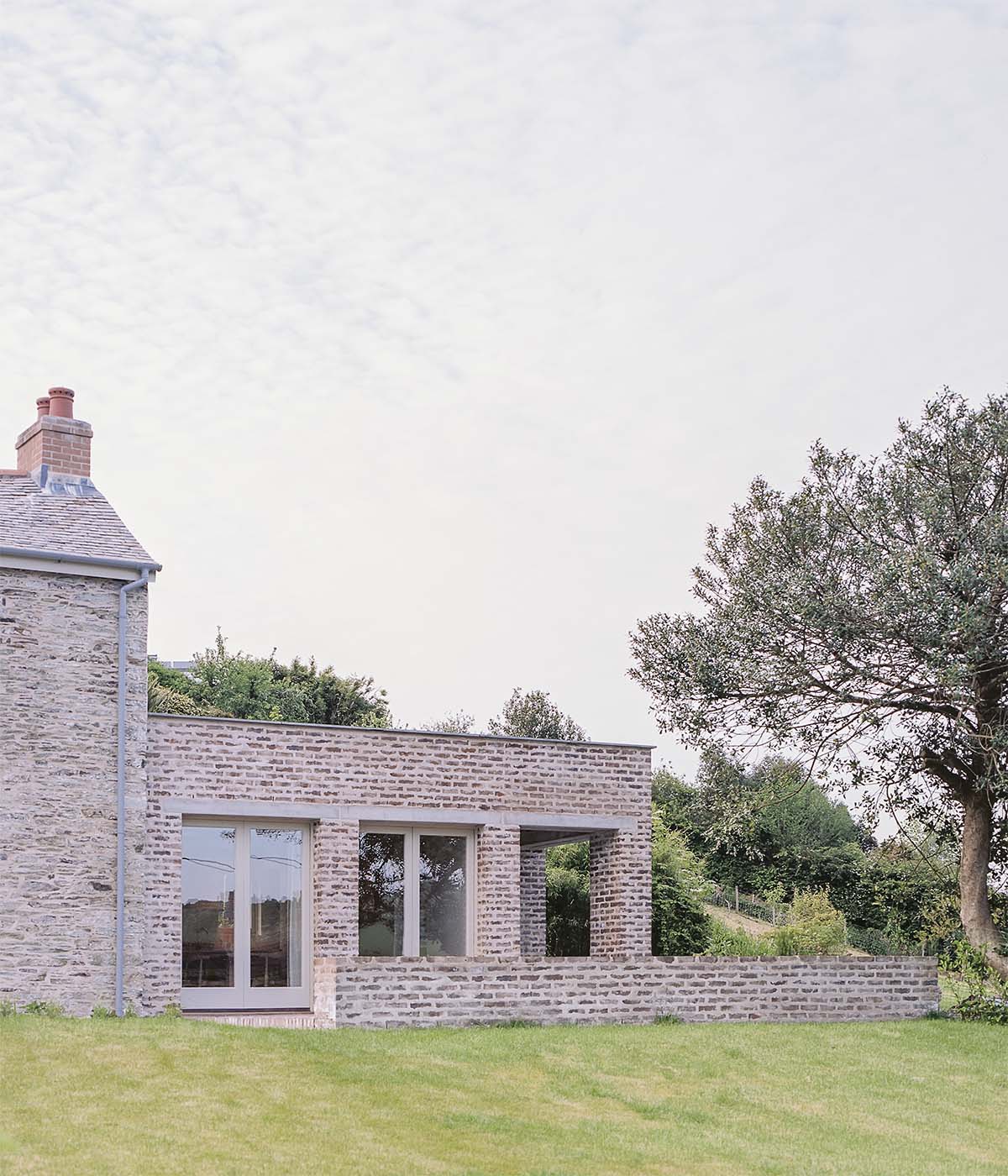
Quirky internal characteristics such as asymmetric openings and uneven wall surfaces were retained in the interests of “leaning into the story of the home”, he says (no pun intended). The contractor, from Cornwall-based MAC Construction, believed him to be “absolutely mad” to leave so many glitches unfixed, Alexander laughs, “but the imperfections of the house are like its underlying character,” he explains.
This is an excerpt from an architecture feature with Architecture Office in issue 156 of Homes & Interiors Scotland
You can buy your copy or subscribe to read here
Issue 156: What’s inside the latest Homes & Interiors Scotland


