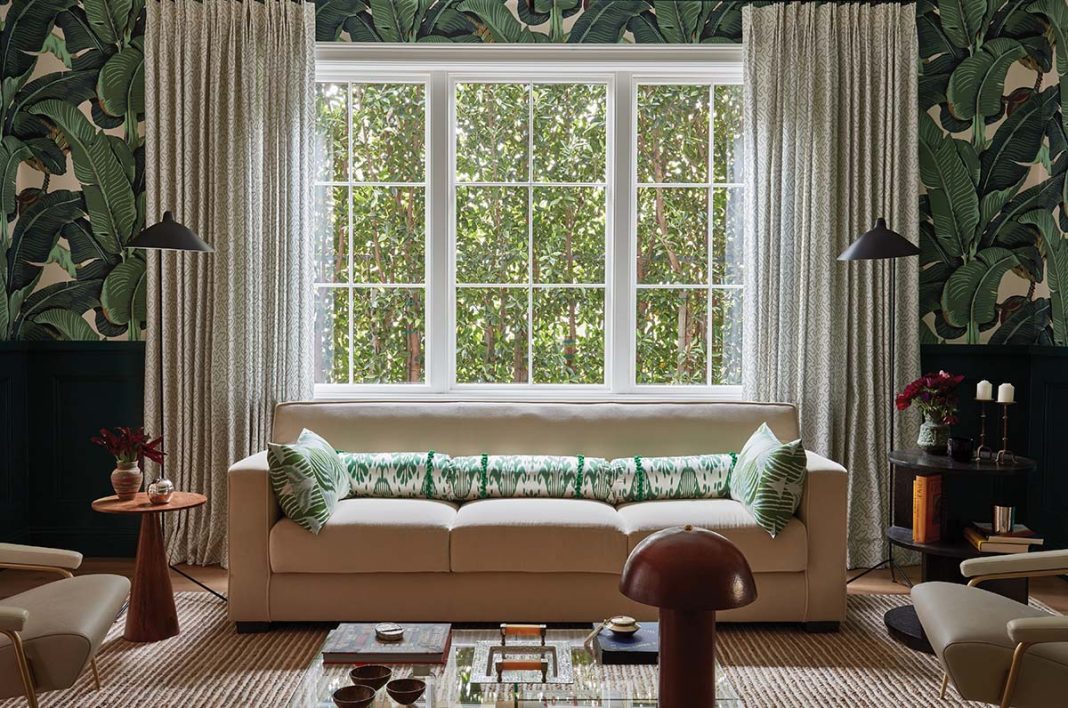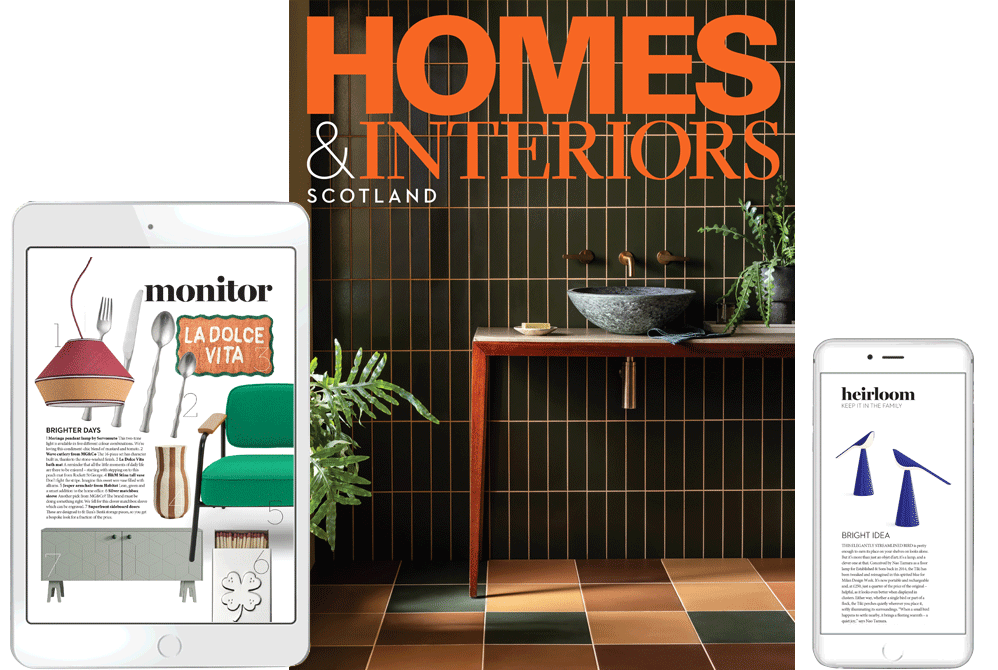This dreamy Los Angeles home was designed for a professional golfer and his young family. Suffice to say, it makes the cut
What’s the best compliment an interior designer can receive? ‘Excellent cushion selection’ is up there, sure, but it’s repeat custom that truly flatters.
In this case, Tommaso Franchi of Tomèf Design doesn’t need to wonder in vain if his clients are pleased with his work.
Pro golfer Francesco Molinari asked him to refurbish not one but three different houses in London and when the family moved to sunnier climes, Tomèf was still their first choice.
“They decided to move at the start of the pandemic,” explains Tommaso. “Francesco is a golfer, and the tournaments continued in the US, unlike in Europe. He moved to California with his wife and their two kids, ending up in Brentwood, LA, at the crossroads between three major golf courses.”
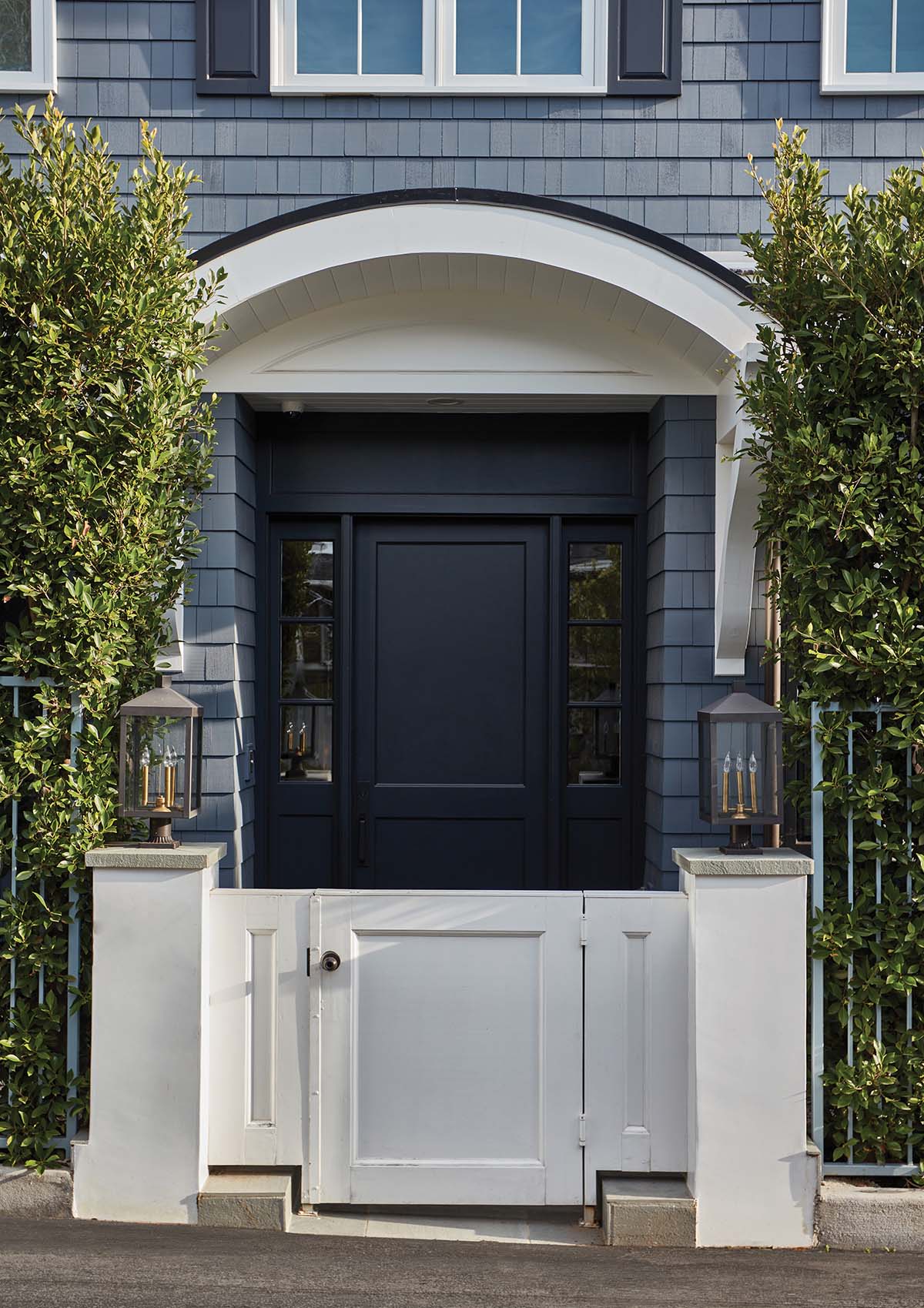
When the family first bought their Los Angeles home, it had what Tommaso politely terms “developer’s interior finishes” – perfectly fine, but the white walls and scant decoration didn’t suit the leafy neighbourhood or its new owners.
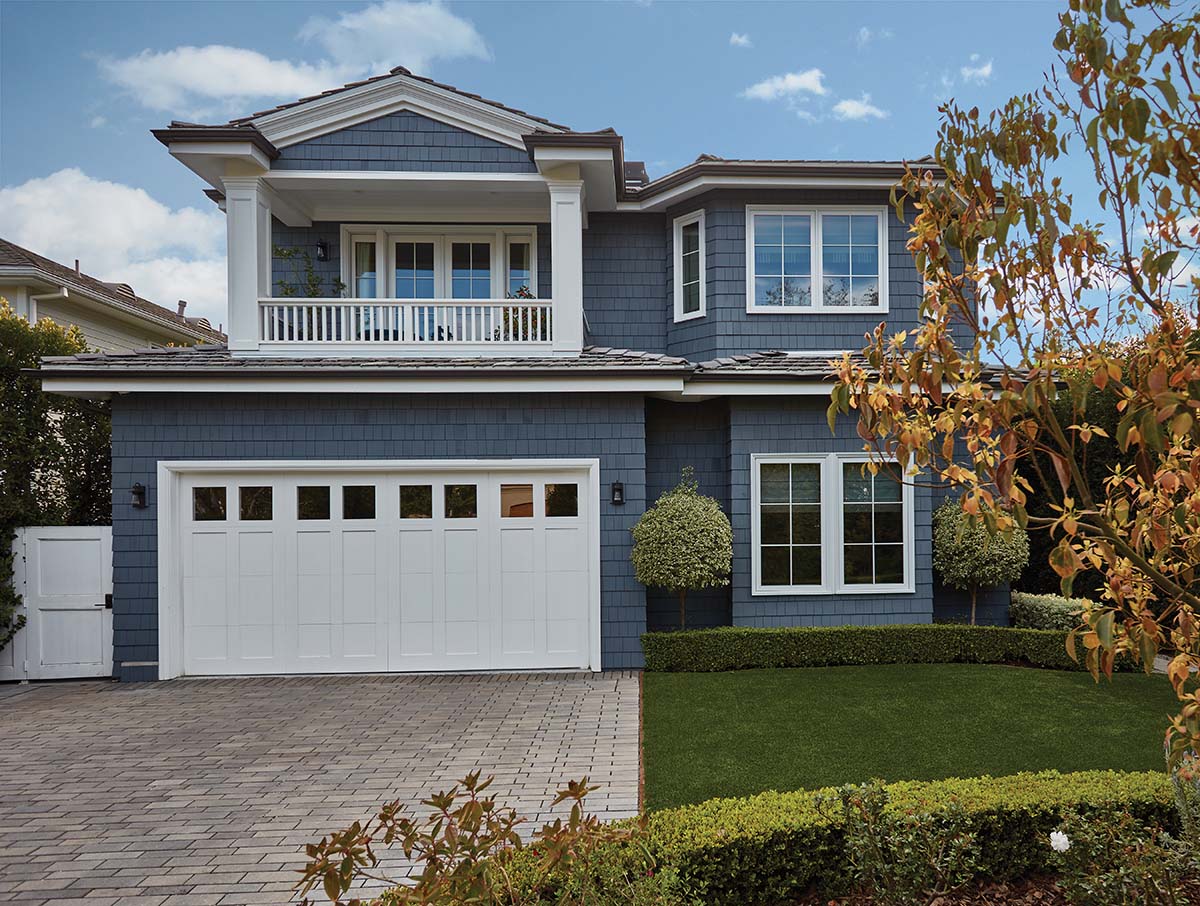
“The peculiarity of the whole thing was that we were going through the pandemic, so we couldn’t travel to LA to see the house in person. I found a great contractor through friends of friends, who in turn had a very good joiner. Joinery is always important for our projects because we design everything ourselves – almost everything is bespoke in this Los Angeles home.”
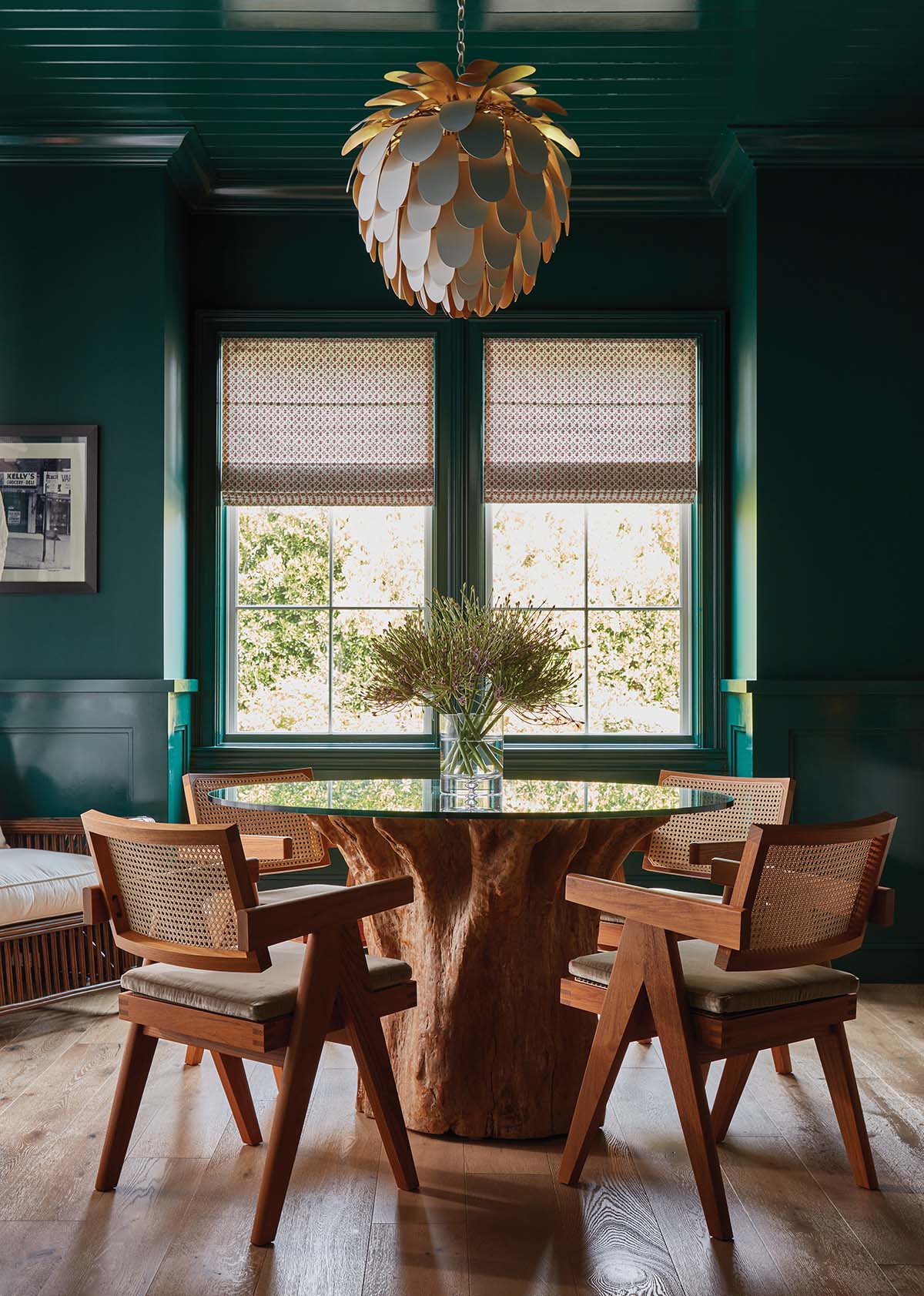
The house is split over two levels, with lots of hosting areas on the lower floor, and bedrooms upstairs.
The primary bedroom encapsulates the feel of the whole Los Angeles home, with high-end brands mixing with more affordable pieces and bespoke touches.
“It was really nice to be able to create a small suite,” says Tommaso. “We wanted to give the couple their own privacy, and options to lounge in their room beyond just the bed.”
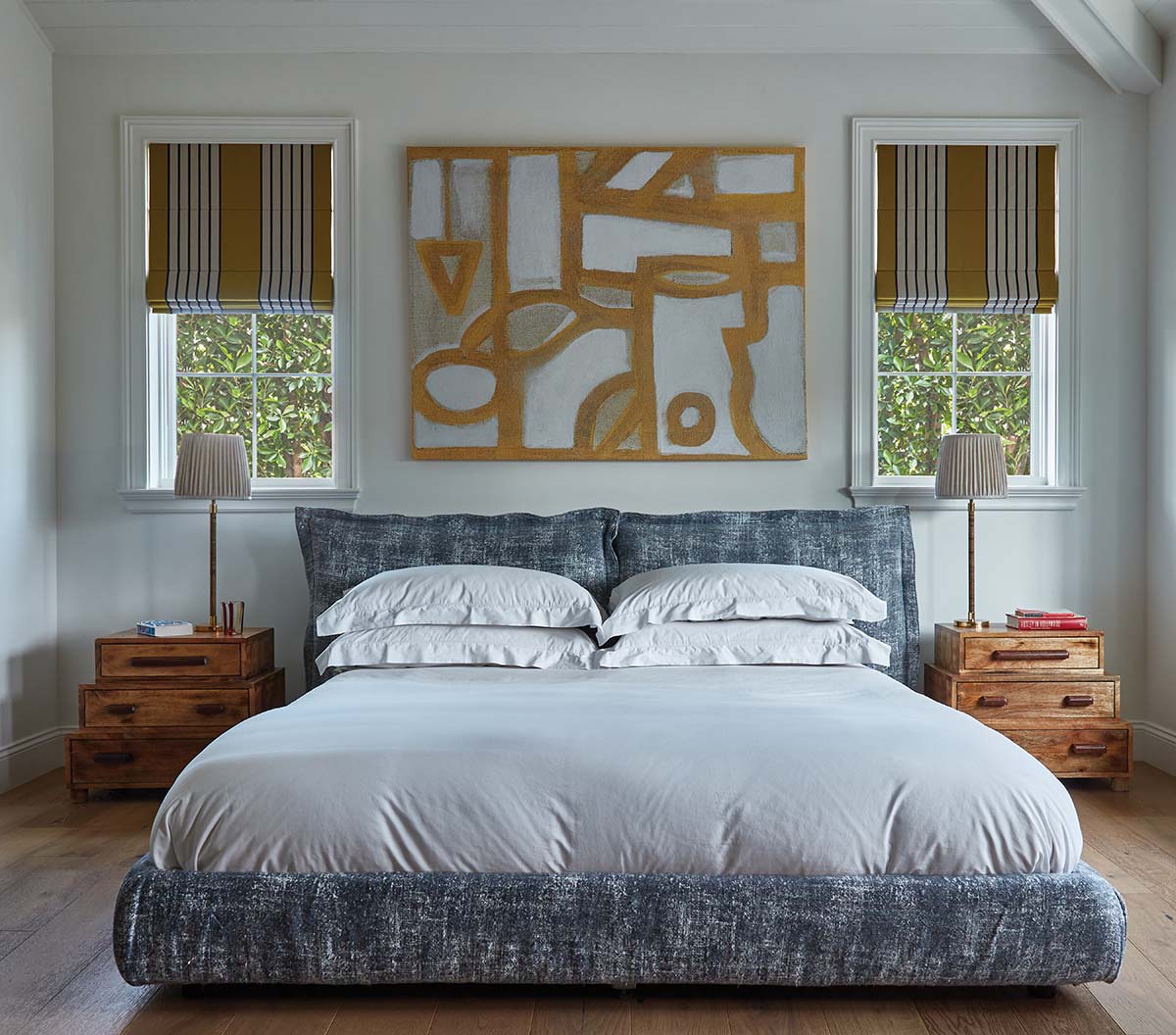
As well as the invitingly upholstered bed (by Italian brand My Home Collection), the room boasts a seating area with a beautiful blue velvet sofa (“inspired by Jean-Michel Frank”) and a Cassina armchair in cognac-toned leather.
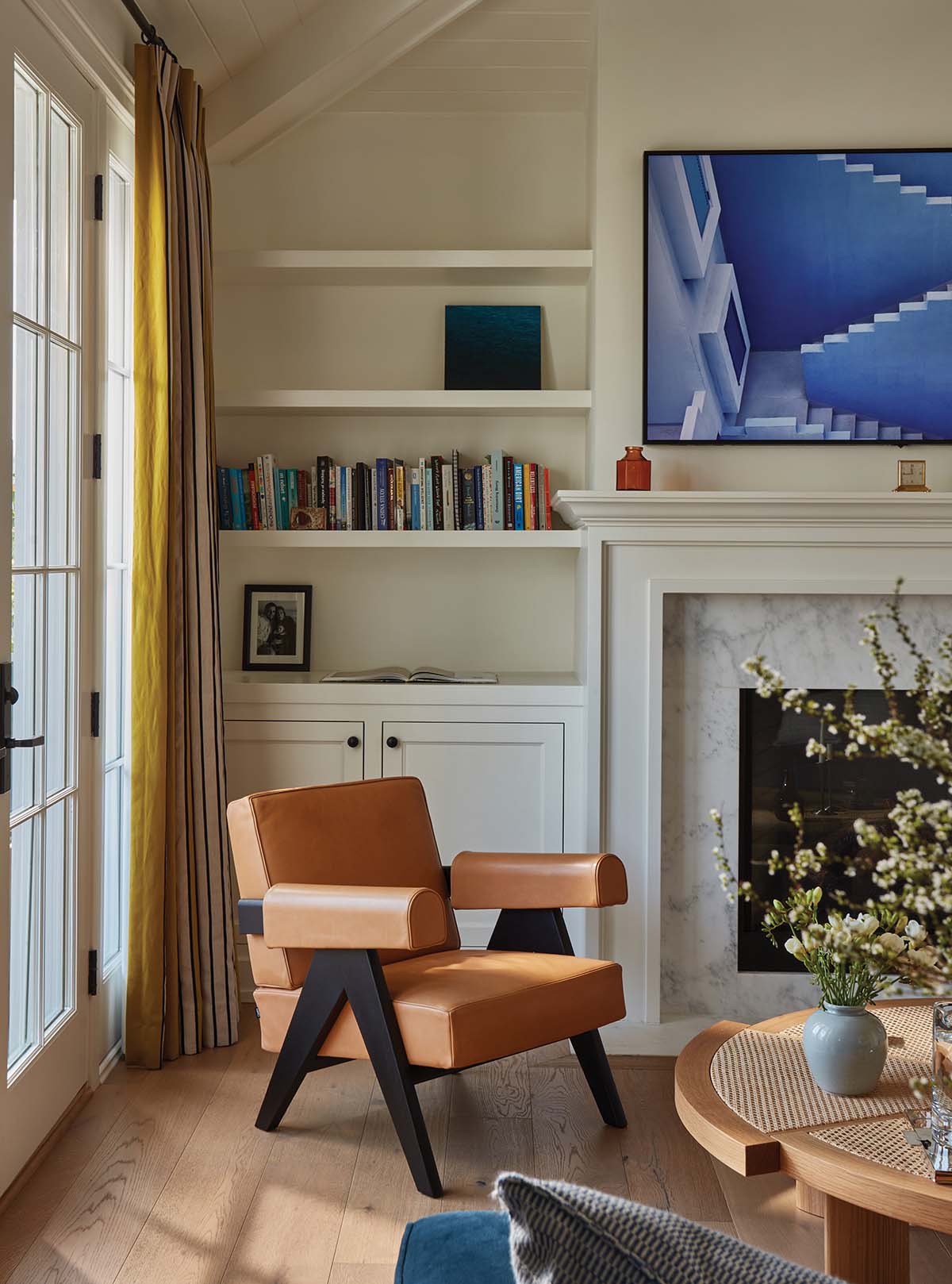
As well as a balcony overlooking the front of the house, there’s a built-in seat in the bay window near the bed. “I think it’s always a lovely thing to include,” smiles Tommaso. “It doesn’t take much, just a couple of nice cushions, and then you have a little nest within your bedroom.”
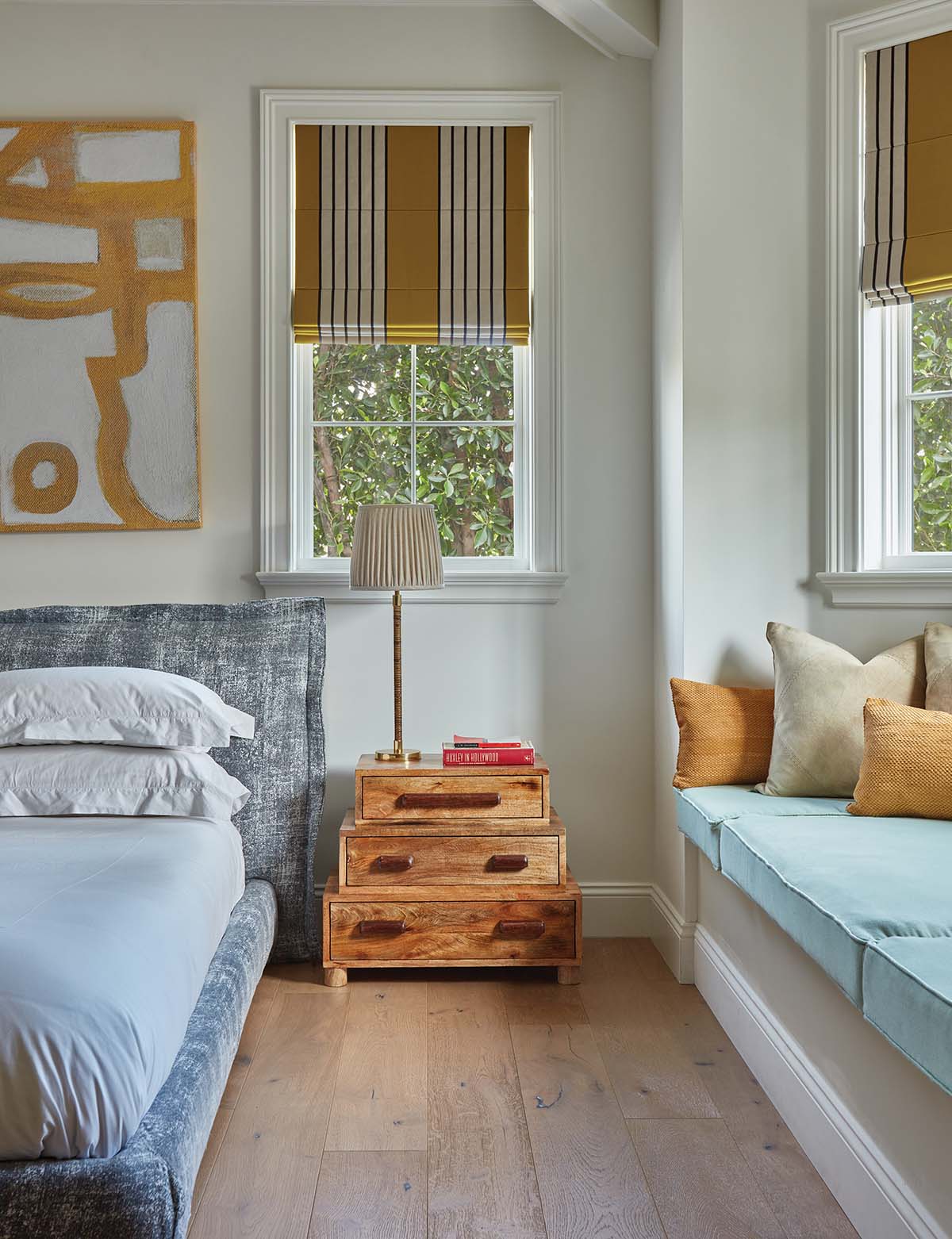
Down the hall are bedrooms for the couple’s son and daughter, both kitted out in enviable textures. The latter has a bespoke set of bunk beds which can be hidden away behind a pink linen curtain.
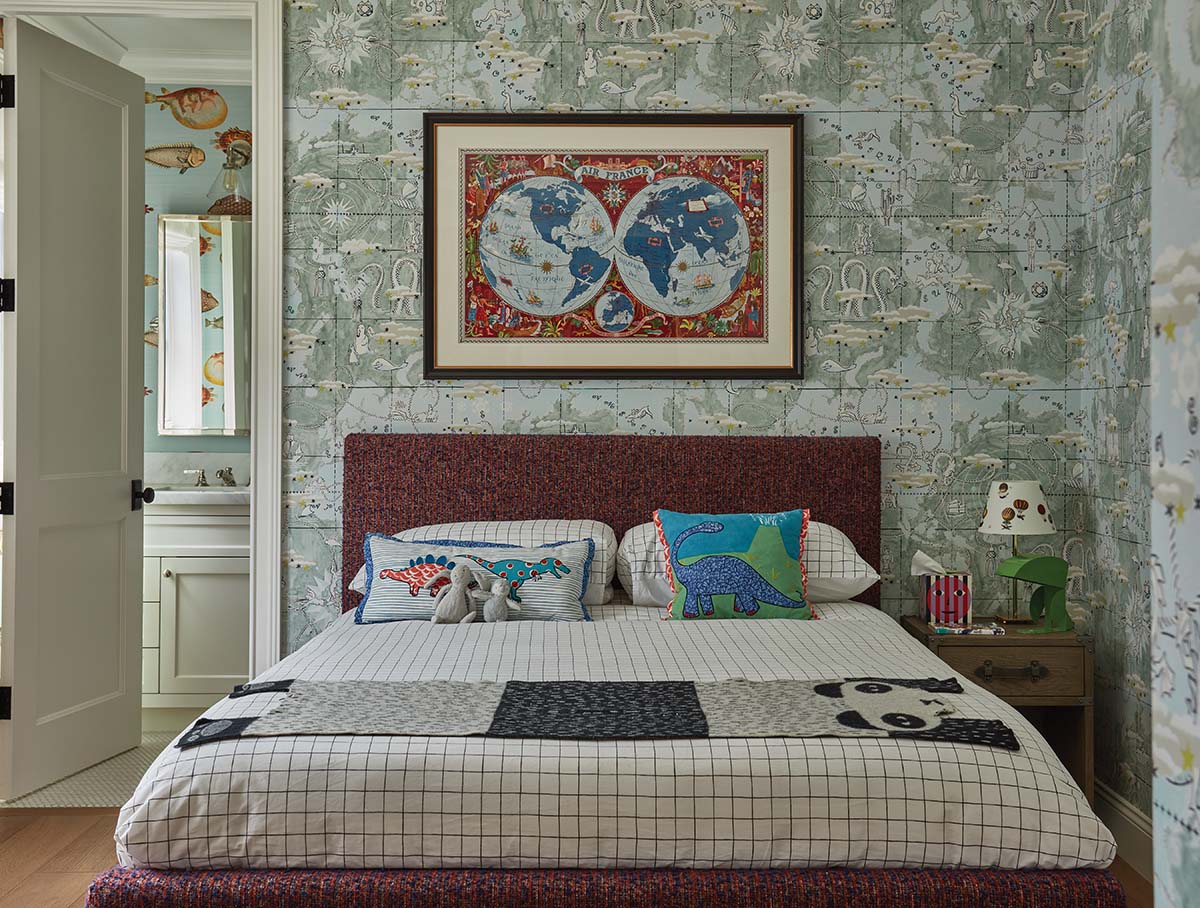
The walls are papered in Pierre Frey’s Les Bidules, which is designed to look like a child’s drawings. “We wanted to go a bit crazy and fun,” says Tommaso. “The girl is very young, so we played with colour and I brought in inspiration from things like pyjama parties. She loved it!”
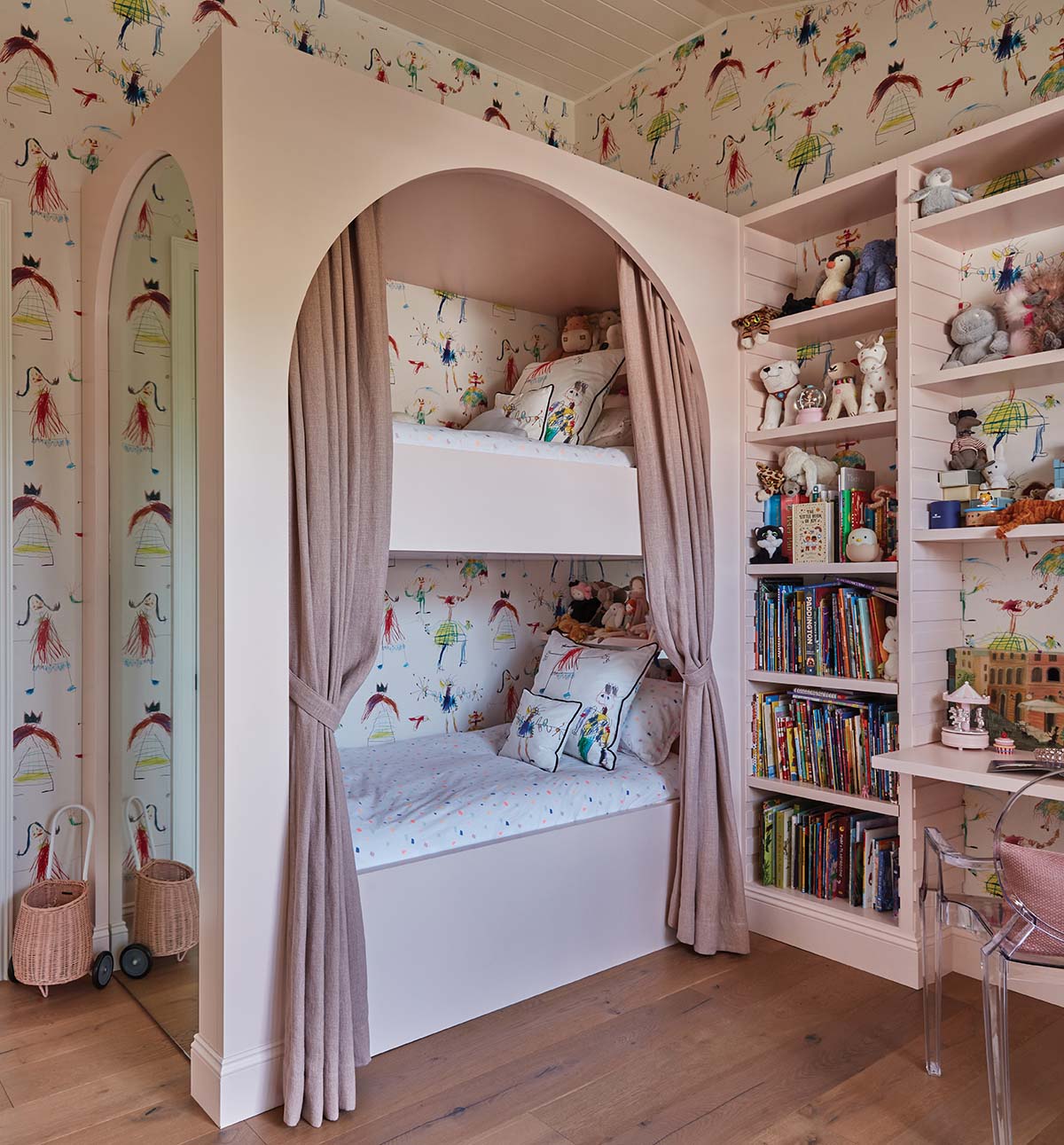
Downstairs, the entertaining spaces are varied and plentiful. Each room is a careful balancing act in terms of textiles and patterns.
The main living room in this Los Angeles home has an expansive window framed by trees, greenery which Tommaso endeavoured to bring inside.
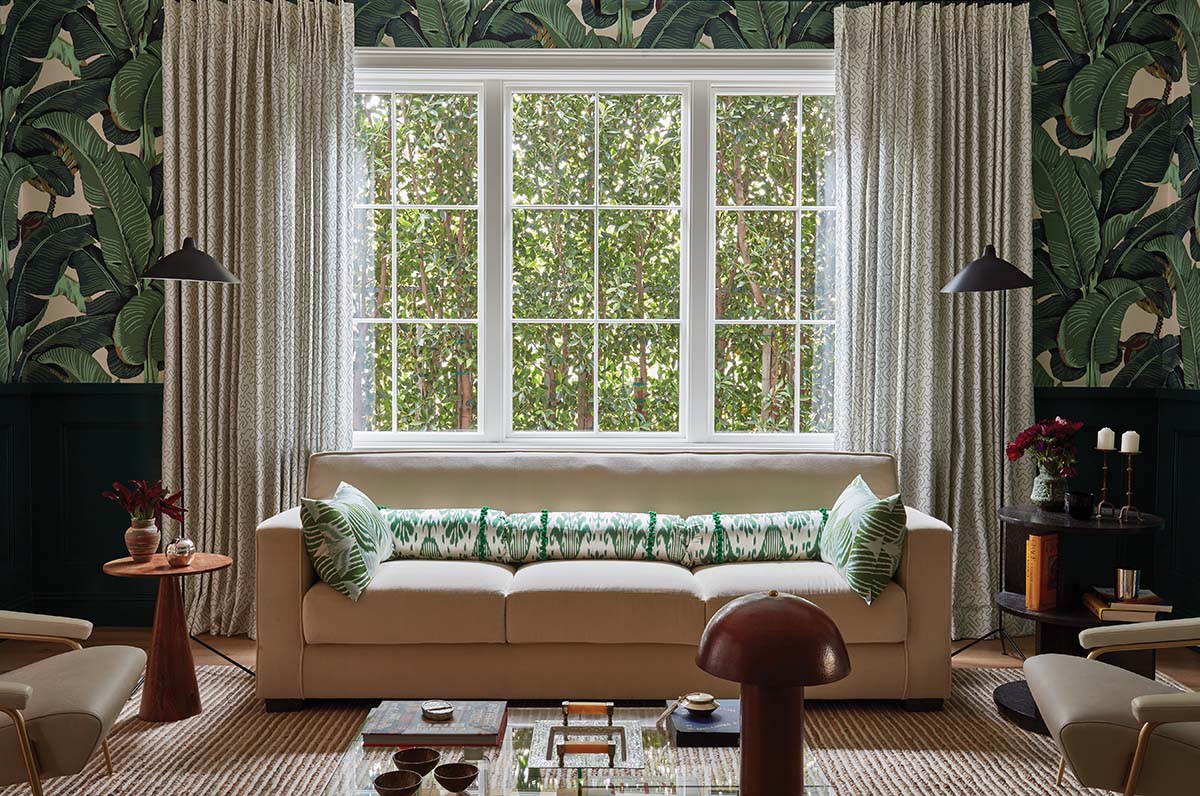
“In this room, what we really wanted to be the focus was the banana-leaf wallpaper, which is obviously a homage to the Beverly Hills Hotel. The curtains are quite simple in comparison, just an embroidered geometric pattern, green on white.”
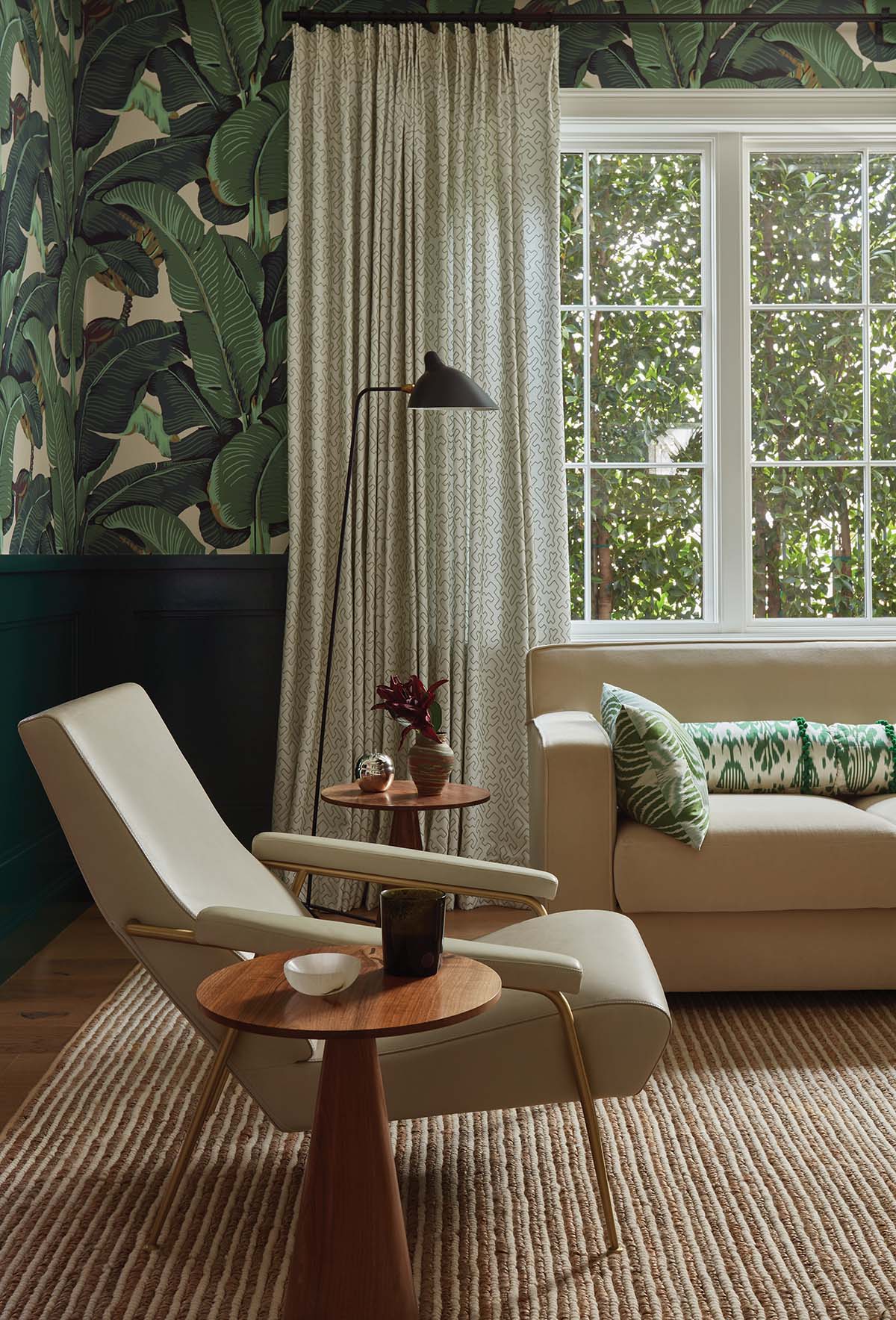
Tommaso continues, “In all our projects, curtains and shades are fundamental. A house without window dressings… To me, it’s just not complete.”
A more subtle green was used in the dining room, with a grey-green raffia chosen for the walls. The bespoke table and rug take centre stage in here instead. “We designed the rug and it was made for us by San Patrignano, an addiction-recovery community near Bologna in Italy,” says Tommaso. A nice addition to a Los Angeles home that appears classically American from the outside.
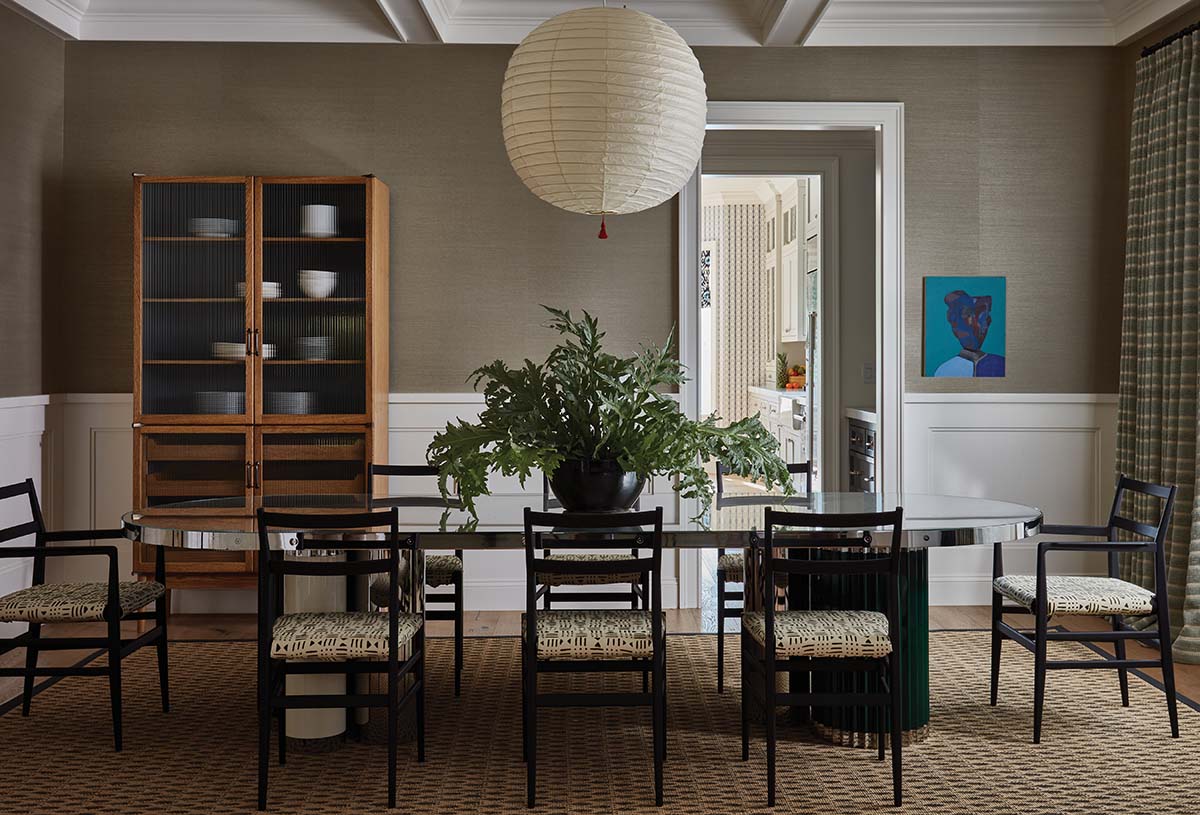
At the back of the house, the whole width of the footprint is dedicated to the kitchen. It already had good bones, with plenty of storage space and a layout that worked for the family. Not much was changed structurally, but tweaking the details made the difference. Now, confident pattern-clashing meets classic design.
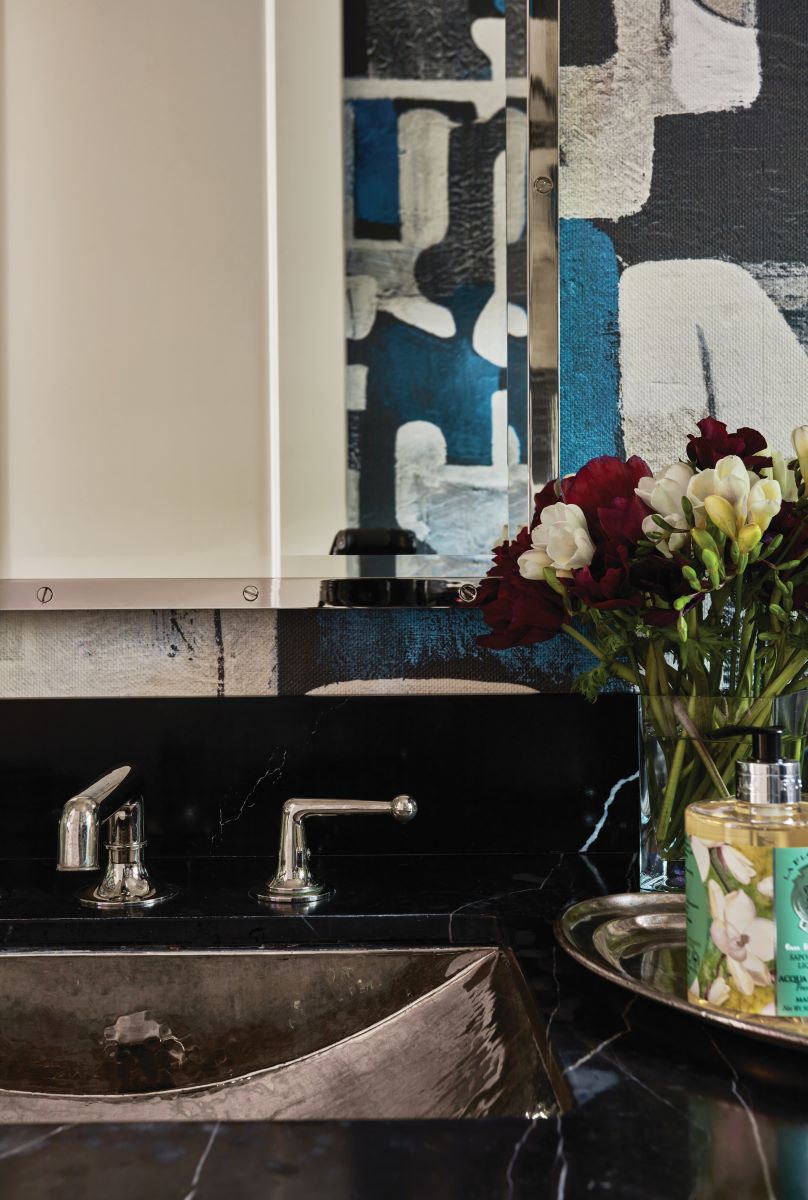
Arguably, the best addition to the kitchen is the Ingo Maurer chandelier to which you can pin lists, notes and kids’ drawings.
“It has a breakfast area overlooking the patio and a large family section with a TV and sofas. They really have every opportunity in this house to receive people: small parties, larger groups, formal, informal – the space can do it all.”
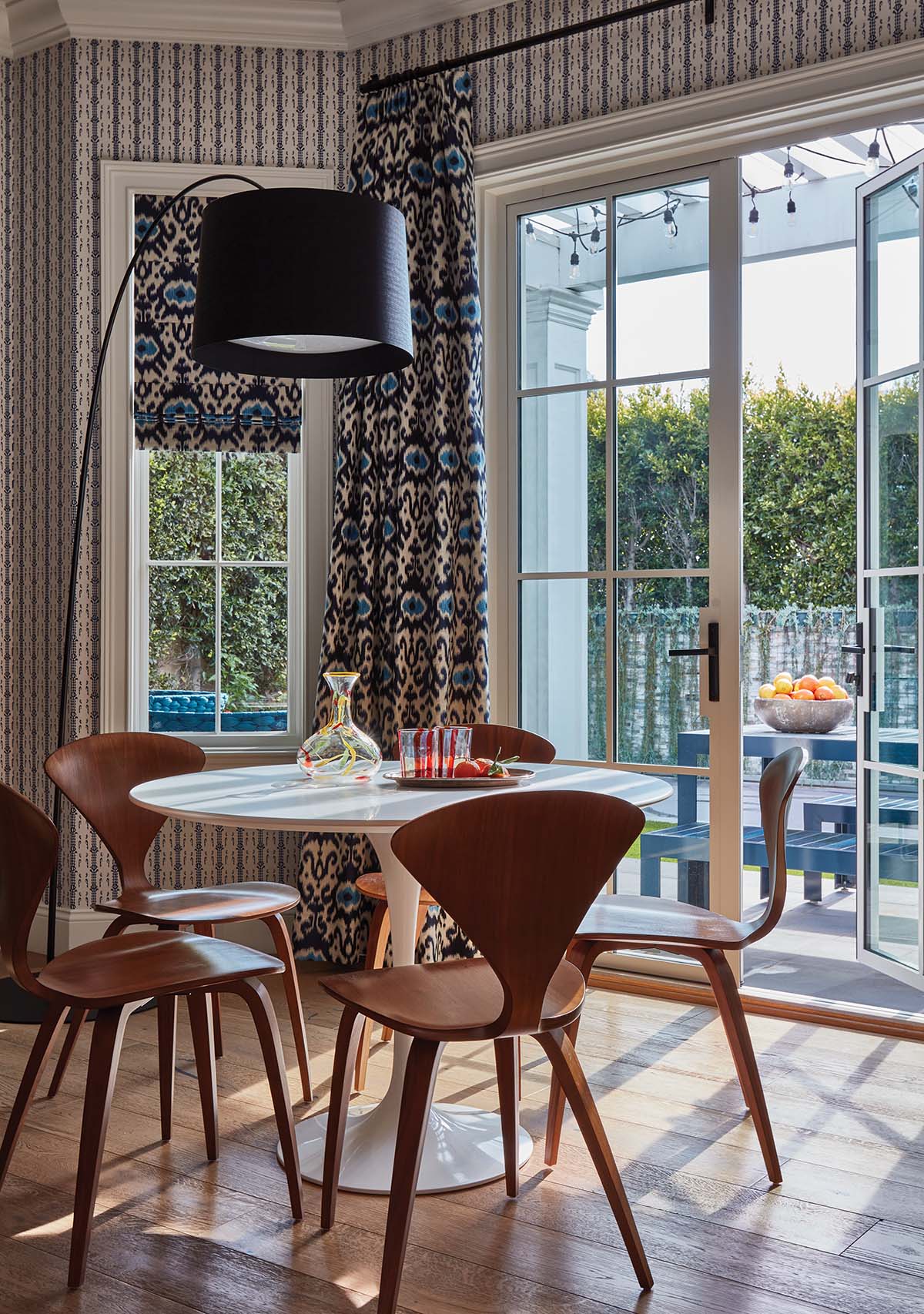
When asked how many references to golf are squeezed into this scheme, Tommaso laughs.
“Well, apart from the green, not a lot. It’s his job, yes, but their lives aren’t entirely related to golf. Francesco’s wife, Valentina, was very much involved with the project and this is a home for them all. The most important thing was to create a comfortable Los Angeles home that was in contact with nature.”


