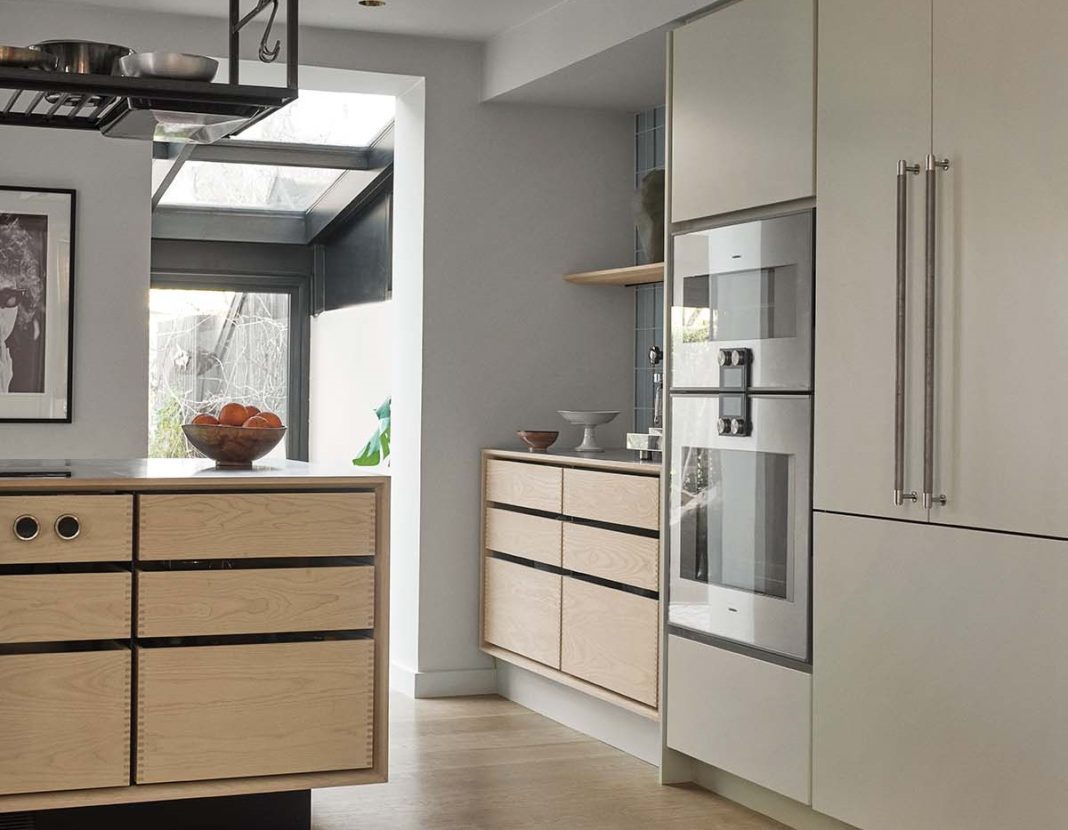Can Garde Hvalsøe make a professional-grade kitchen feel welcoming without losing its utility? Yes, Chef!
Kitchen designers are often met with a long list of demands. This space, after all, needs to be durable and serve every member of the household.
A strong grasp on layout planning and a hefty book of swatches might be enough to satisfy your average client, but what about the crème de la crème? How does one design a kitchen for a chef? Carefully, and collaboratively, it seems.
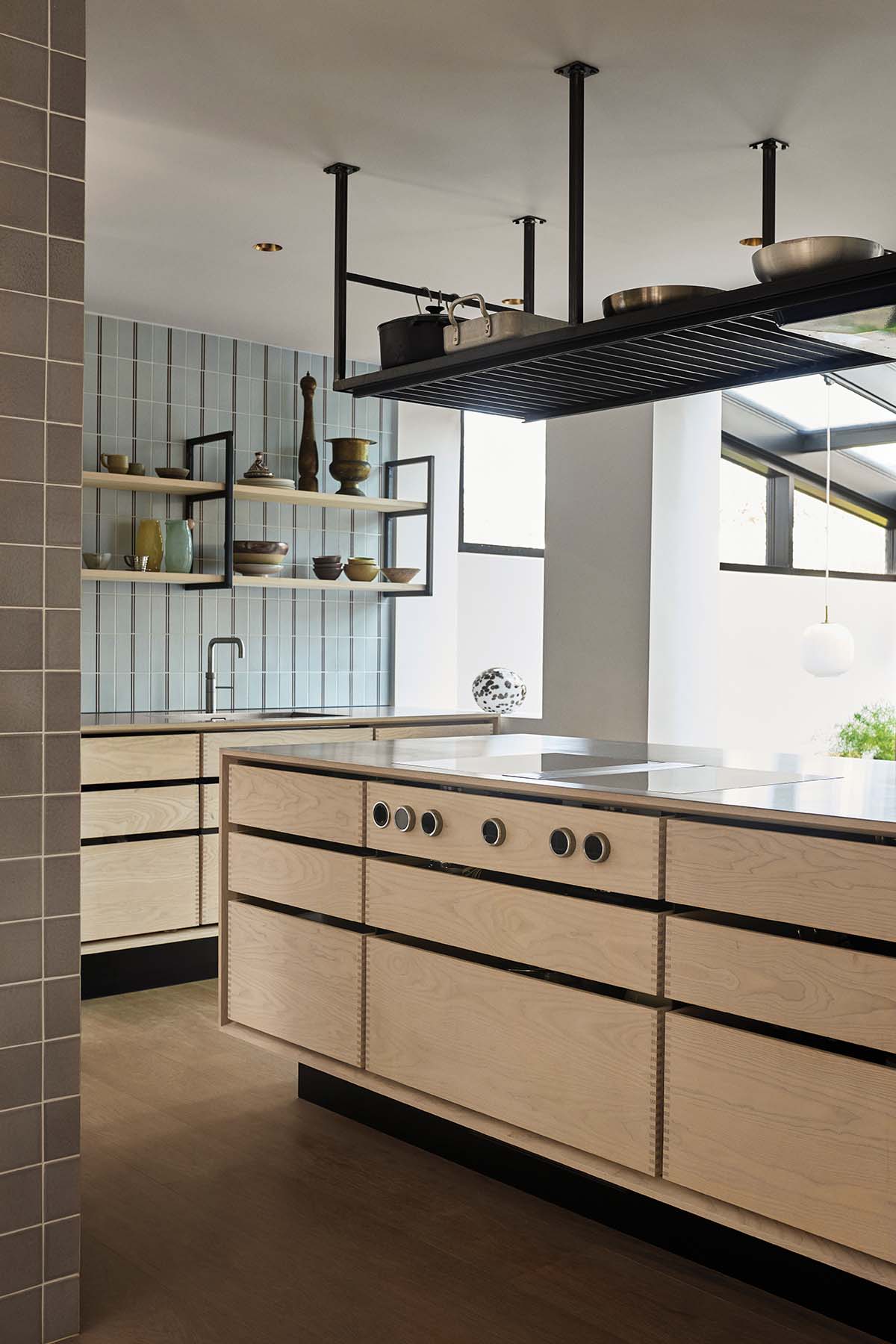
For this project, Copenhagen’s Garde Hvalsøe took on the challenge of creating a kitchen for the home of renowned Danish restaurateur and chef Mikkel Egelund.
Søren Lundh Aagaard, a director at Garde Hvalsøe, explains what the firm was working with: “Mikkel lives in the Østerbro neighbourhood of Copenhagen in one of its historic townhouses built for workers in the late 1890s. These are compact, originally accommodating one family per floor, but since converted into single-family homes. The ground floor in this property has been reimagined as an open space, with the kitchen at its heart, flowing into a glass conservatory that serves as a dining area.”
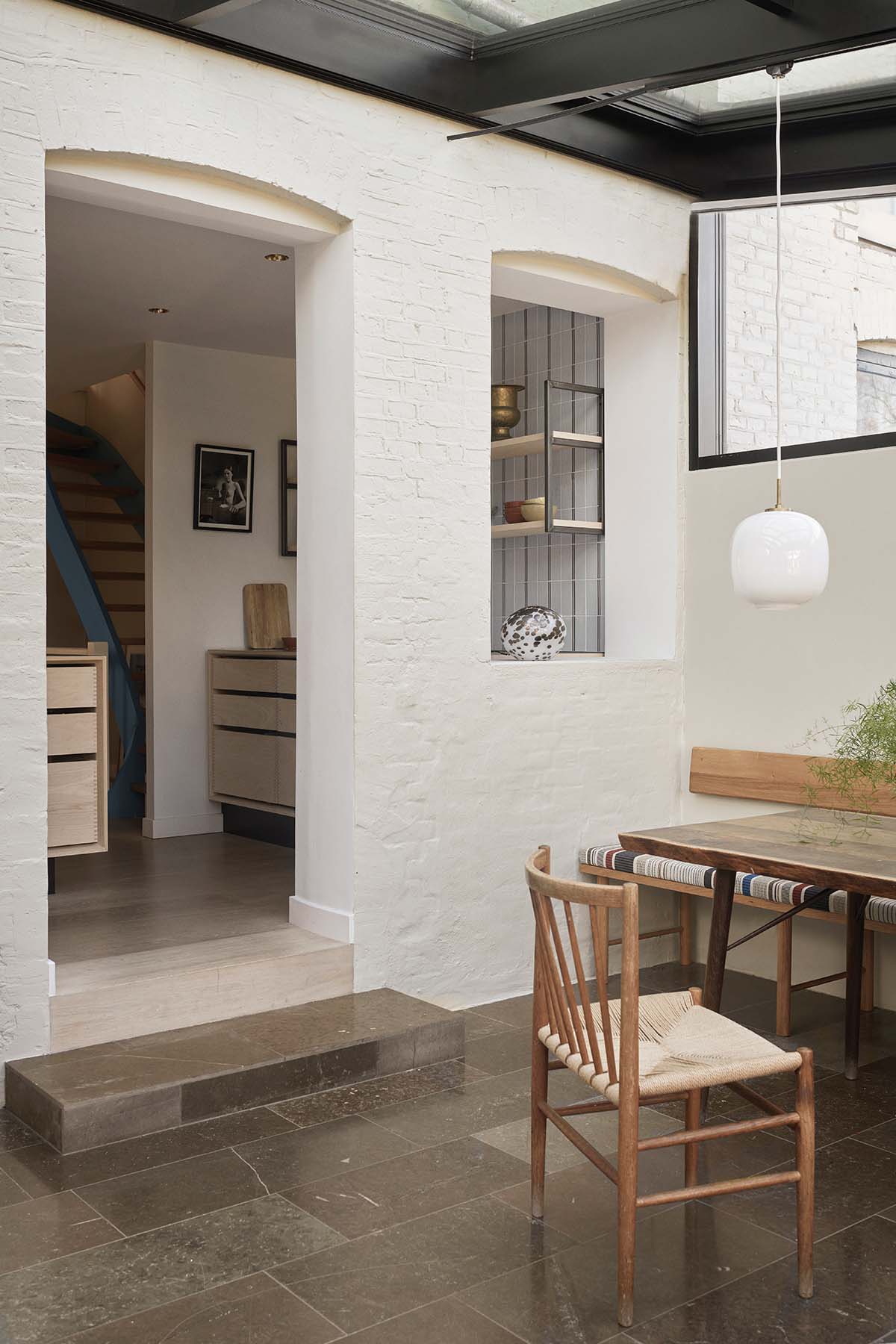
The kitchen has three distinct work zones, with an island as the central hub. It’s the Garde Hvalsøe Minimal model, crafted from ash wood with a stainless-steel worktop.
“Functionality was a key focus,” says Søren. “Mikkel wanted his home kitchen to mirror a professional kitchen’s efficiency.” The cooktop is from Bora while the oven and fridge are by his Gaggenau oven trays rather than traditional pots and pans. “The entire kitchen is a custom solution, designed to fit the space precisely and to maximise storage and functionality,” says Søren.
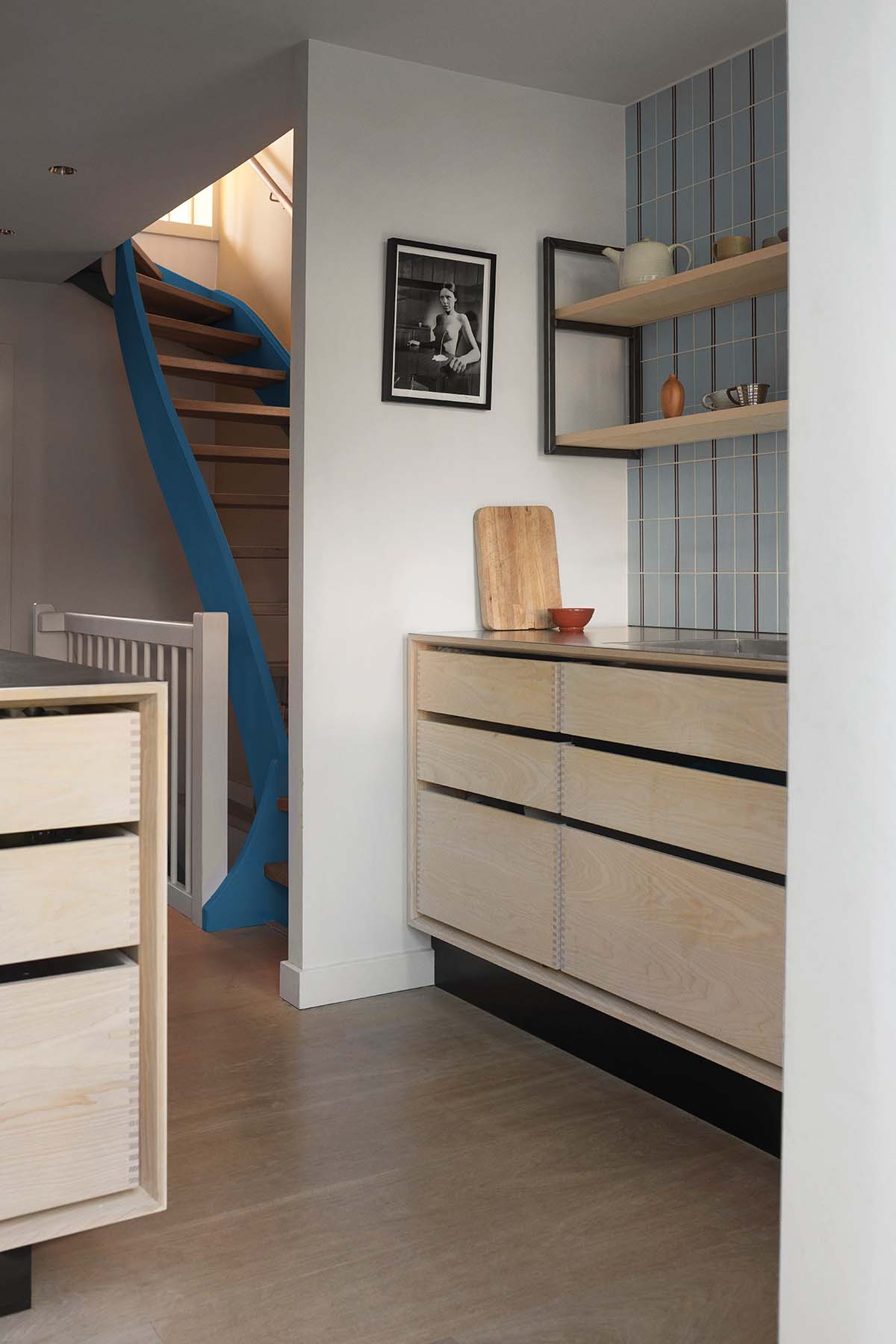
The handleless ash drawers show off the Garde Hvalsøe craftsmanship and a tall bank of cabinets provides ample storage for ingredients and gadgets.
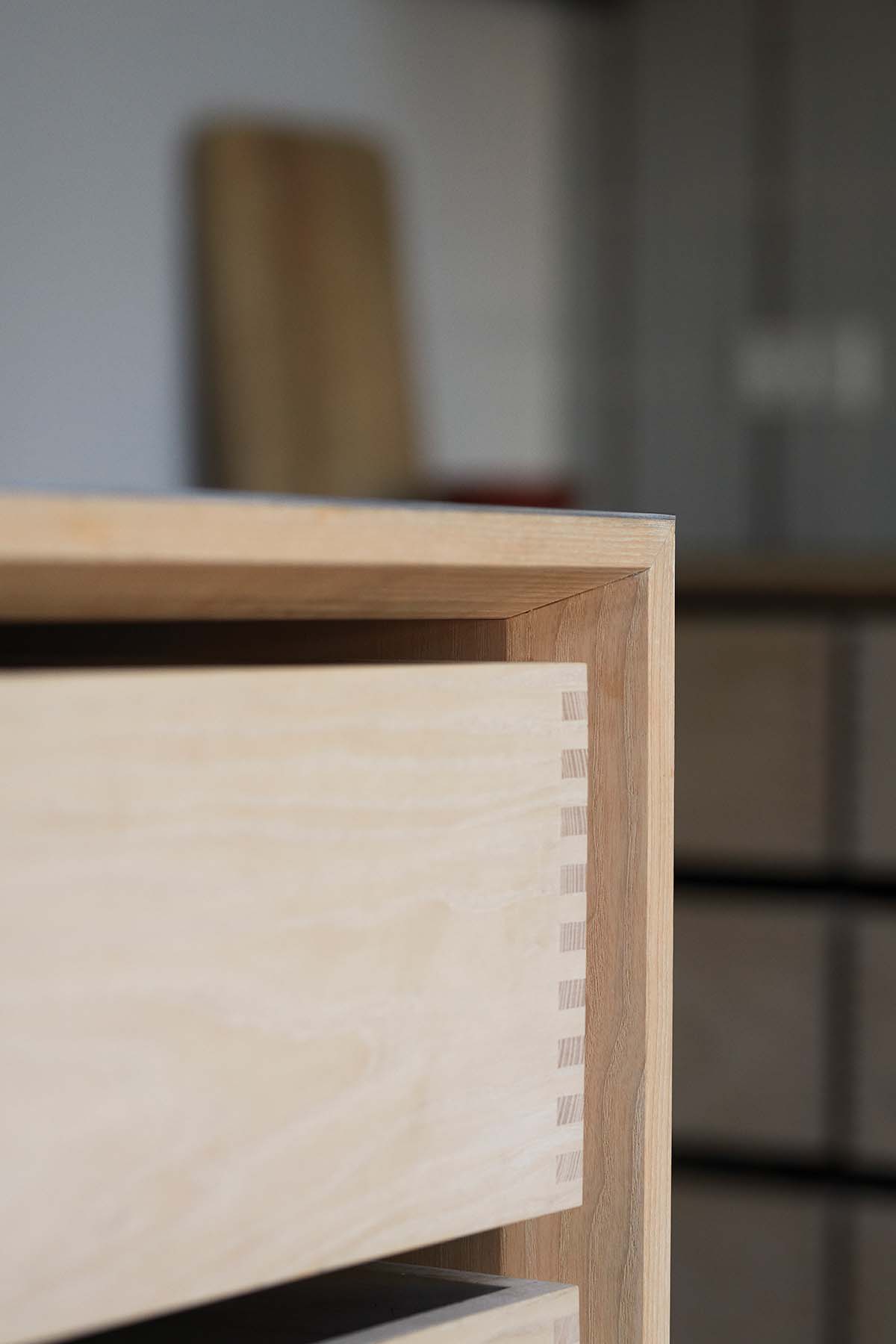
There are other echoes of a professional kitchen in this Garde Hvalsøe design, such as the raw steel shelves, but this space has a definite softness. This is partly thanks to a colour scheme created in collaboration with Josephine Hoffmeyer, founder of the paint and tile company File Under Pop.
The light blue wall tiles and creamy tone of the bespoke cabinets were chosen to balance out some of the more practical choices. The kitchen serves as both a workspace and a place for family and friends, so it needed to connect seamlessly with the living spaces and provide a relaxed ambience.
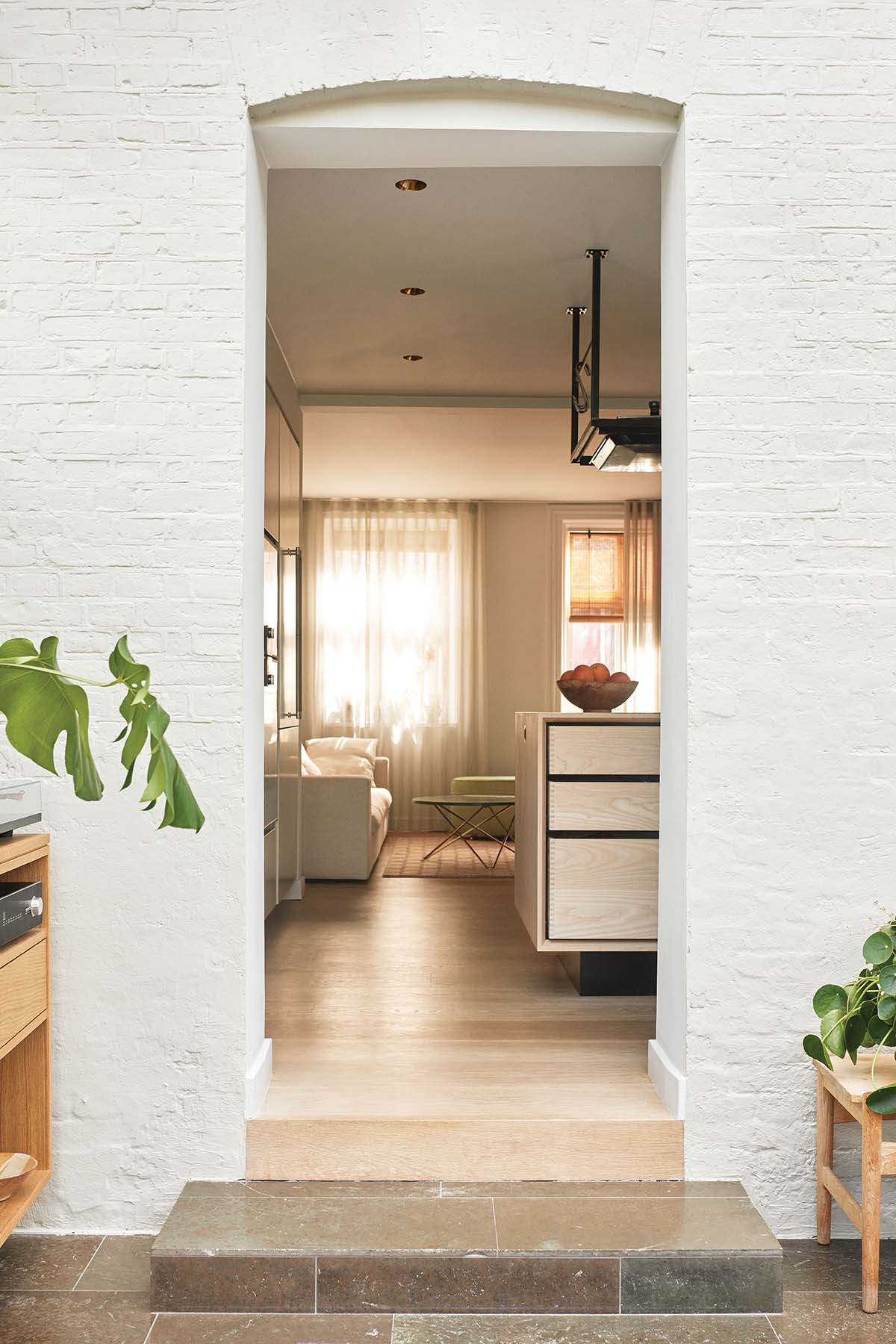
Open shelving hints at the personalities of Mikkel and his wife, with an ever-changing display featuring glass objects by Danish artist Helle Mardahl, brass cookware collected on travels, and mismatched ceramic bowls that have been gathered over time and are used daily. The couple’s collection of framed photographs add to the kitchen’s character.
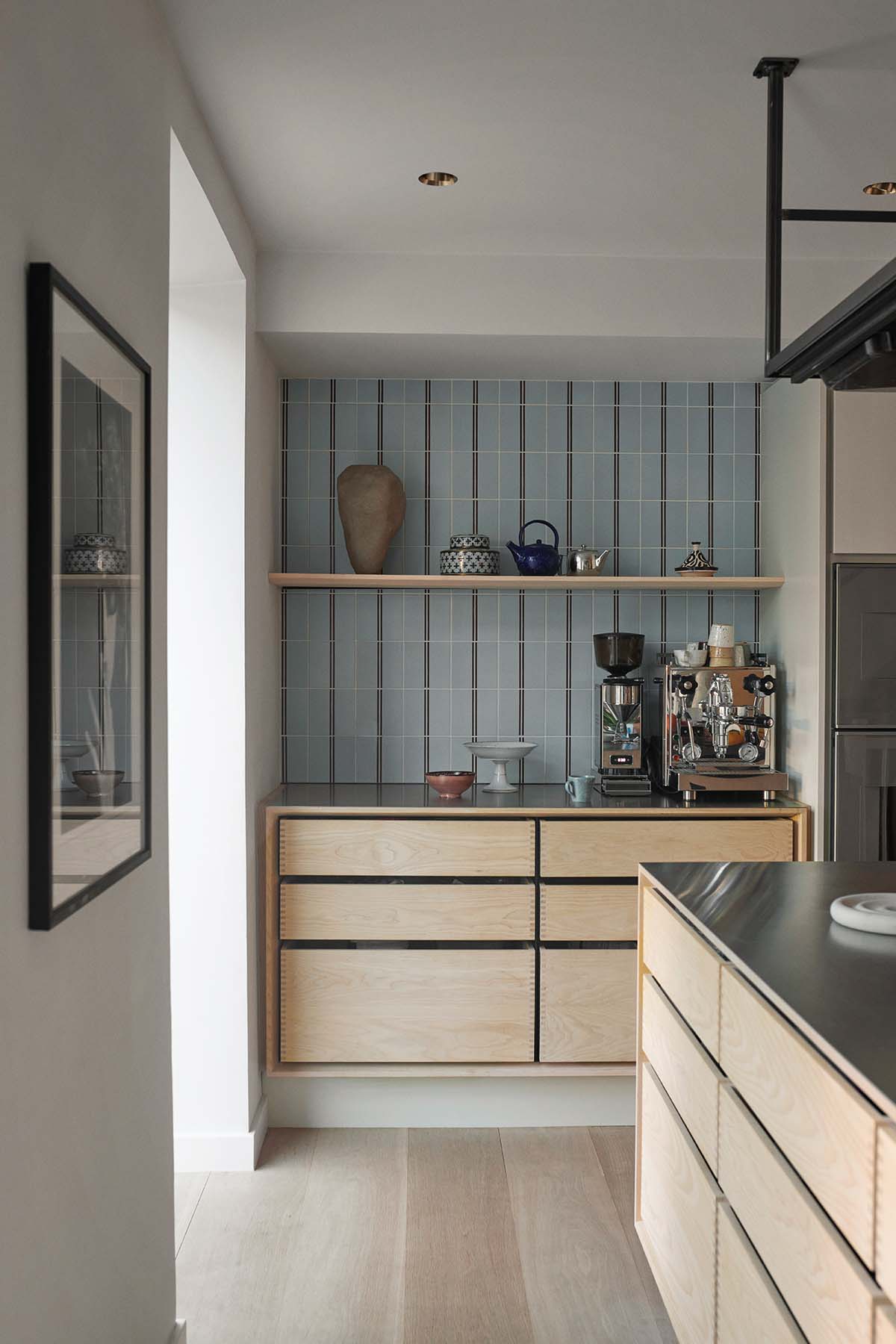
Next door, a dining area sits in a glass conservatory that opens onto a small garden. “This area is filled with natural light and has a long wooden table, making it an ideal setting for informal family dinners.”
Vintage Jørgen Bækmark dining chairs from FDB Møbler sit around the table, and an inviting oak bench encourages guests to squeeze in.
Upon entering this prolific chef’s home, you’d be forgiven for expecting a cold expanse of steel and a slightly intimidating display of knives.
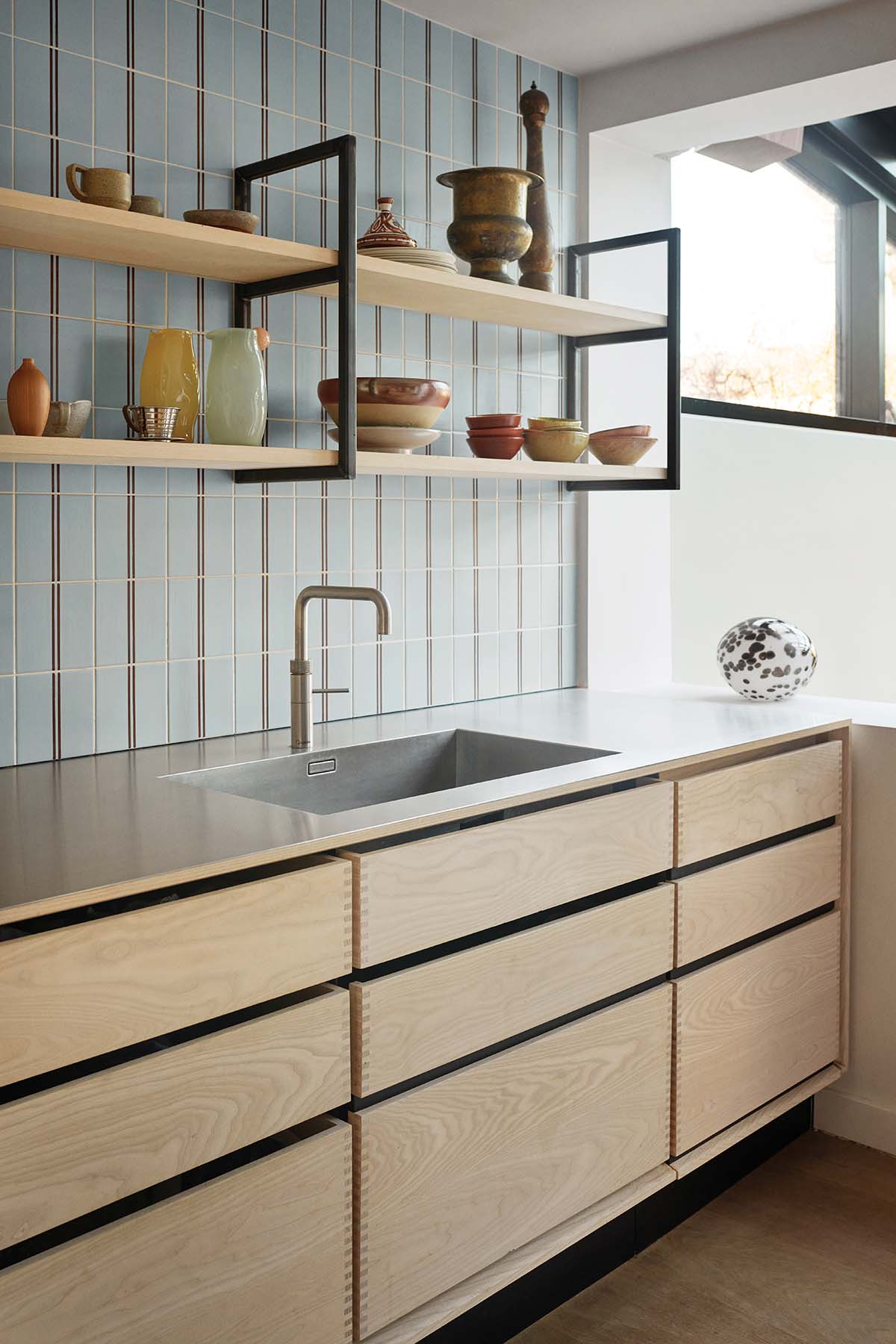
Instead, the space is welcoming and family-friendly, somewhere you can imagine flipping pancakes and making a mess, as well as serving up an epicurean feast.
This light and creamy Garde Hvalsøe kitchen artfully demonstrates what so many of us know to be true: food isn’t just a necessity, it is a love language, and the best meals must be shared.


