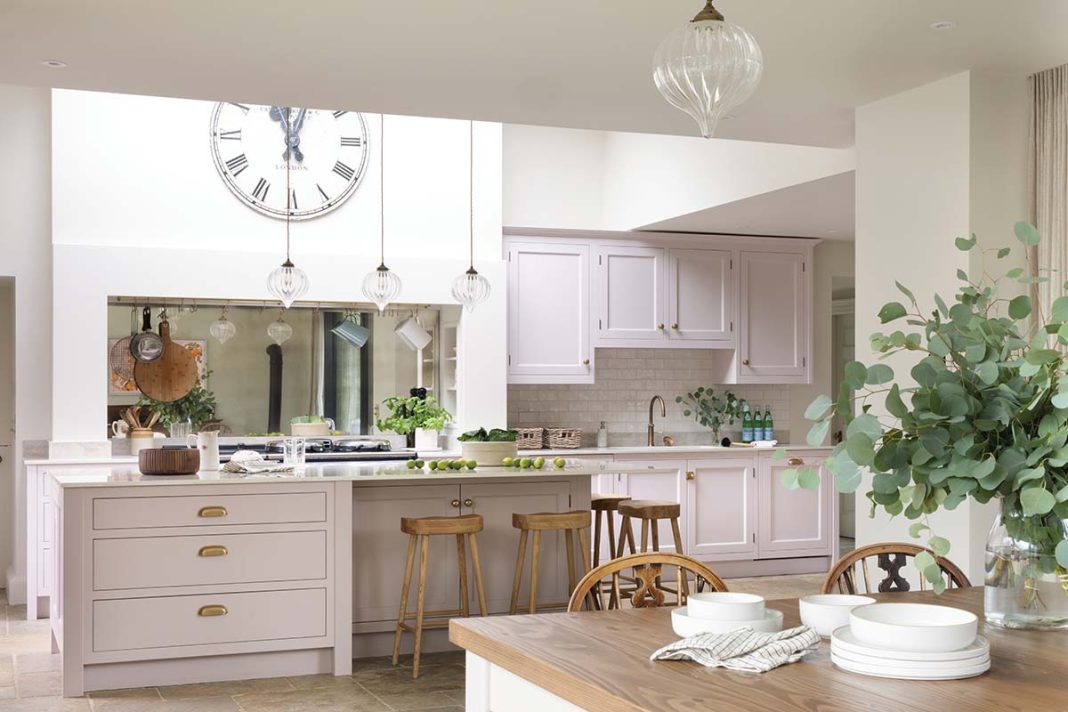This family-orientated Georgian kitchen gets an upgrade in both footprint and finish
“Home was the key word here,” says Adam Peden, director and one half of bespoke kitchen company Peden & Pringle. “It is very much a family space first and foremost.”
This sociable, pastel kitchen was part of a three-year project which saw the owners’ Georgian house in Edinburgh stripped back to its bare bones.
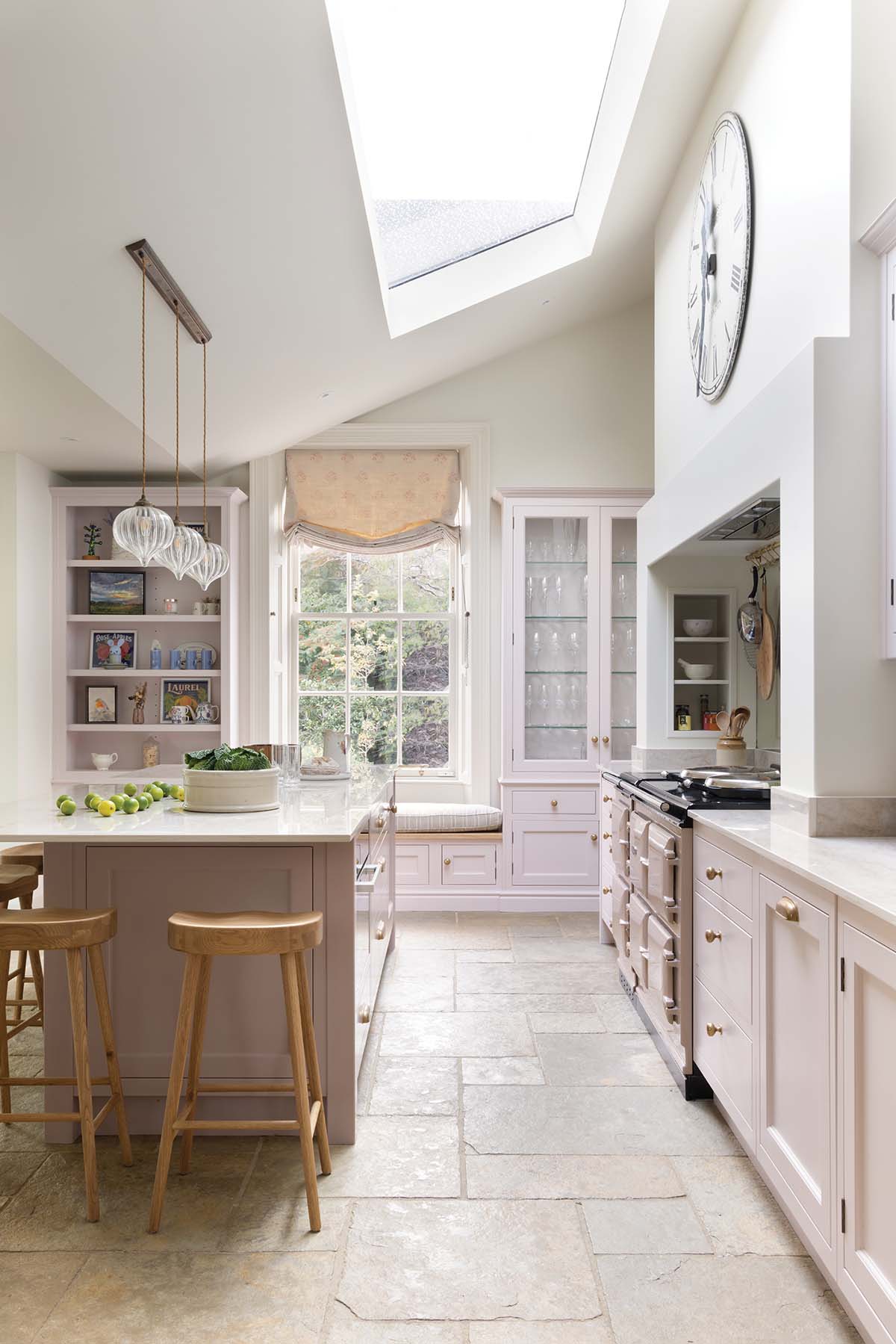
The original kitchen was opened up, with Peden & Pringle brought in to overhaul the new space, utility, boot room, library and office (which, as all offices should, now features a bespoke whisky display and bar).
With so much space to play with, Adam knew the layout of the new kitchen needed to be perfect.
“There was a large stone chimney mantel that had to be demolished as it was unsafe, but we knew we wanted to work with the original mantel position and have the main workspace under the new skylight,” he explains. “The prep island now has a sociable vista towards the dining space and the antique mirror behind the Aga allows the cook to keep an eye on what’s going on even when their back is turned.”
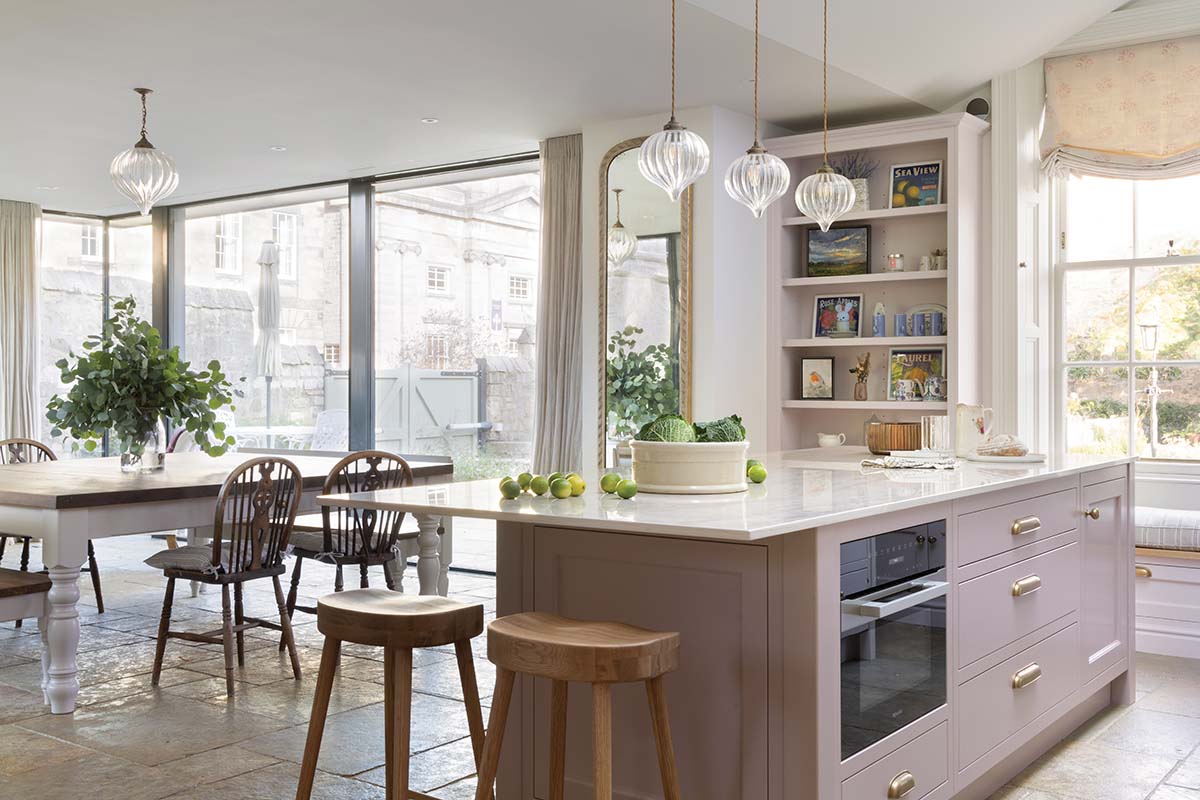
The new mantel around the Aga has cubby holes built in, and an antique brass rail allows accessories and utensils to be easily accessed. The soft blush of the main range ties in beautifully with Little Greene’s Peach Blossom on the cabinets.
The walls are finished in Plaster III by Paint & Paper Library. “The client knew from day one that a delicate pink tone was what she wanted,” says Adam. “We opted for a Dekton worktop to complement the colours in the cabinetry. Everything has solid tulipwood doors and frames and was painted by hand. We also included a subtle Georgian beading which was copied from one of the house’s original internal doors.”
Inside these pretty cabinets, the family have benefited from Peden & Pringle’s entirely bespoke approach. Every inch of space has been used to its fullest.
A larder sits to the right of the central fridge, with large spice racks and drawer storage. To the left, the tall cabinet has foldaway doors so as not to obstruct access to the passageway even when the doors are open.
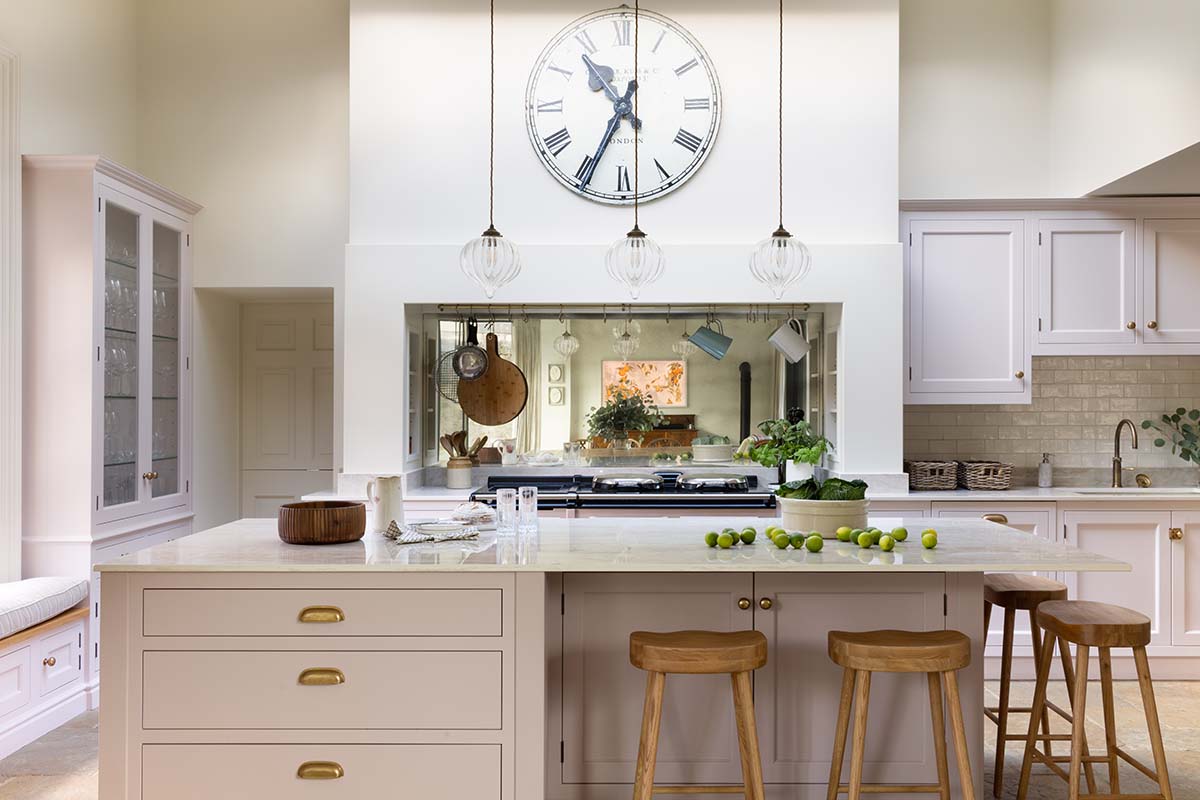
“It also houses a beautiful bread drawer and the treat drawers – with built-in locks so they can’t be raided!”
Parents of insatiable teenagers will understand the need for such drastic measures. More storage hides in the island, with plenty of drawers on both sides and even an integrated back-up oven and fridge.
A charming window seat contains more opportunities for storage, and hides away several charging points. Neighbouring shelves mean the family can display an everchanging roster of photos, travel souvenirs and cookbooks.
s well as stools at the island, a large dining table seats up to ten people. It sits in front of glazed sliding doors which open onto the garden, flooding the whole Georgian kitchen with light. Natural light is bolstered by statement pendants by Jim Lawrence and sensor lighting in the cabinetry.
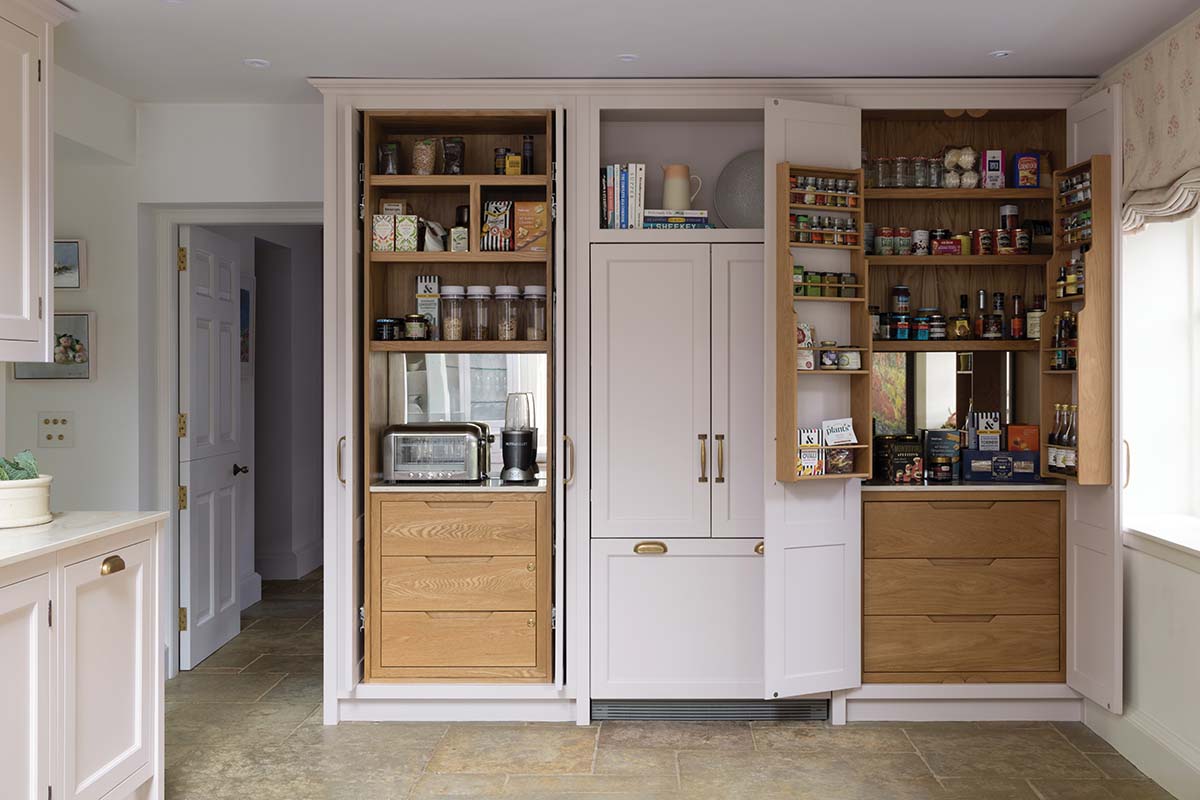
Tumbled limestone underfoot nods to the house’s Georgian roots. Every corner of this generous space has been designed with the family’s needs in mind.
The multiple seating options allow for an easy flow throughout, and provide spots for hosting, homework and culinary exploration. Durability was at the forefront of the design, with Adam describing the cast-iron enamel sink as “bombproof”. And it’s not just the materials that should stand the test of time: future additions to the family were considered as well, with a stable-style door installed as the rear entrance to the kitchen, just in case they get a dog in the years ahead.
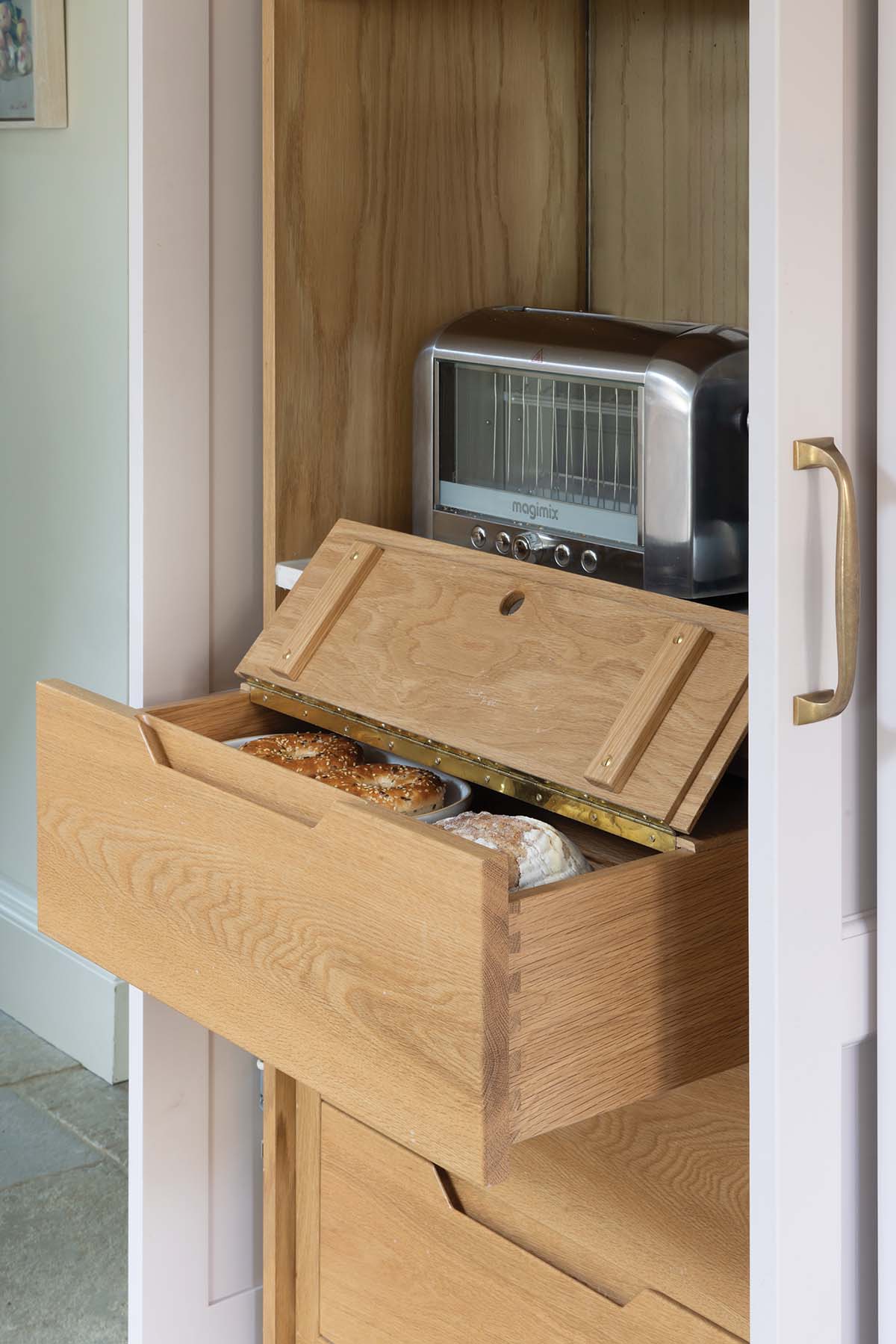
Soft window dressings and decorative pieces like the tall, gilded mirror at the border between the Georgian kitchen and dining area, make this space feel comfortable. Dressing the room in gentler tones and accessorising well means this more functional area remains consistent with the rest of the house.
Of course, involving Peden & Pringle in the other rooms also helped to keep the look coherent. This Georgian kitchen may look sweet, but it can take a beating.
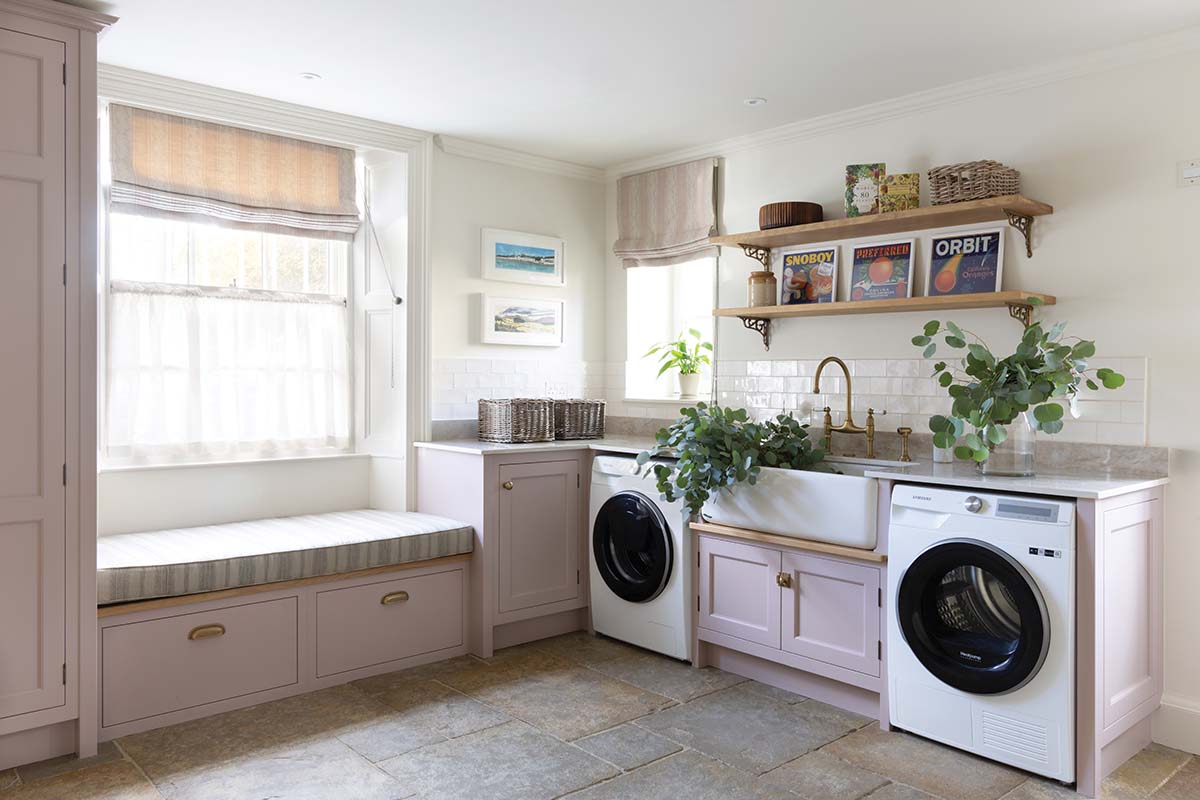
The design is practical, and respectful in terms of heritage influences, but mixed through is an undeniable contemporary feel. It should age like fine wine.
“I love that we managed to make this the ‘home’ of the house,” says Adam. “Some elements, like the enormous mantel around the Aga, look like they’ve always been here.”
Read more kitchen case studies in our summer issue – out now! Find out how you can get your hands on a copy here.
Issue 155: What’s inside the latest Homes & Interiors Scotland


