A hopeless case on the edge of North Berwick is now an award-winning piece of architecture, thanks to the vision and determination of its owners
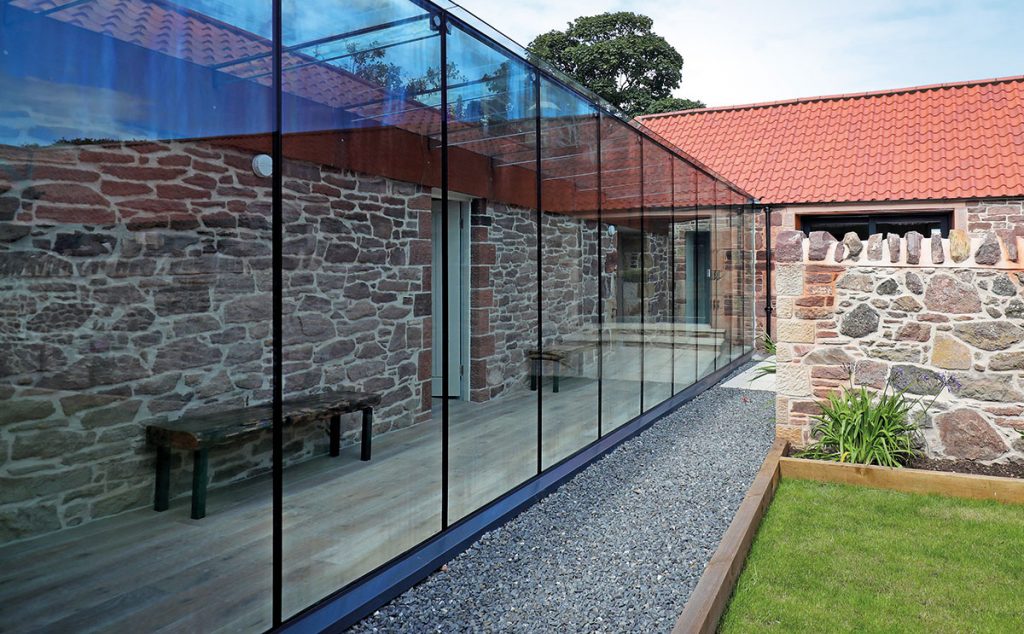
DETAILS
What A restored farmhouse and its steadings
Where North Berwick, East Lothian
Architect Lynsay Bell Manson, LBA
Joinery Kevin Mochrie Joinery Ltd
Photography Jane Barlow
Words Catherine Coyle
In 2015, when Steph and Ryan Lothian took on Williamstone Farm Steadings, close to North Berwick, the property had scarcely been touched for nearly 35 years. Not so long ago, it had been an extensive working farm owned and run by a local woman named Stella Moffat; but, as she aged, she began selling off fields to neighbouring farms and the place became increasingly run-down.
“She was a bit of a character, by all accounts – a cigars-and-whisky kind of woman,” says Steph Lothian.
Steph and her husband had developed properties before and had been looking for their next challenge when they came across Williamstone and its steadings near the East Coast seaside town. Stella Moffat’s farm might have been dilapidated, but it was too enticing a prospect to pass up.

The Lothians researched the area thoroughly before they went ahead with the purchase. They were looking for a home but also for a business opportunity: “Once we began looking into it, we realised pretty quickly that the farm had a lot of potential and that it was in an ideal location.”
The B-listed farmhouse came with several derelict outbuildings – these they hoped to renovate with a view to running them as holiday accommodation. They approached architect Lynsay Bell Manson of Edinburgh-based practice LBA, in search of innovation, dynamism and lots of ideas.
She was happy to oblige: “The project was to include the conversion of the derelict steadings, as well as major alterations to the farmhouse,” recalls Bell Manson. “The aim was to preserve this beautiful collection of original buildings that date back to the 1750s, and allow their character and form to be the focus of the conversion.”
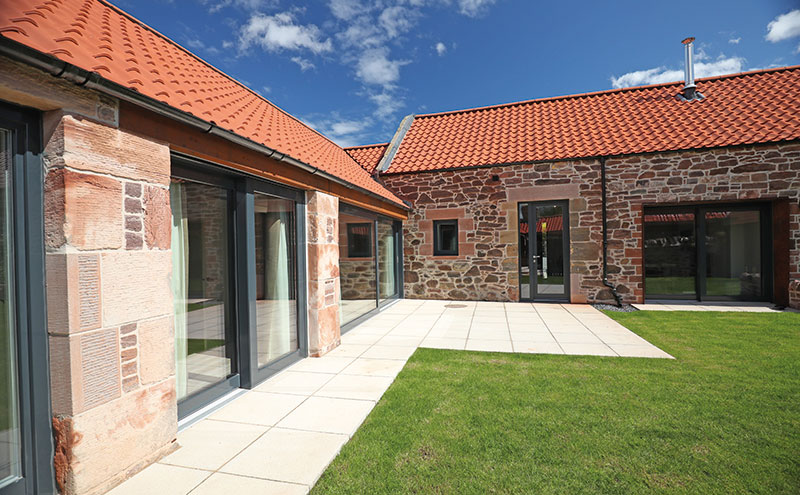
Alongside the farmhouse, which was to be the family’s home, three distinct spaces were created from the outbuildings. These, named the Bothy, the Byre and the Barn, each have three bedrooms and a kitchen, and have been designed for self-catering guests. The couple and their architect looked to the buildings as a guide on how to strike a balance between the heritage of the site and the desire to create something distinctive.
The Lothians knew that they wanted something contemporary and, from what they had seen in Bell Manson’s project portfolio, were confident that she would be able to connect the historic elements of the buildings with a more modern scheme.
The architect was equally keen to respect the local vernacular and to work with whatever could be salvaged of the ruined buildings. “Our aim was to create a progressive and contemporary conversion project that was very different to its nearby counterparts,” she explains.
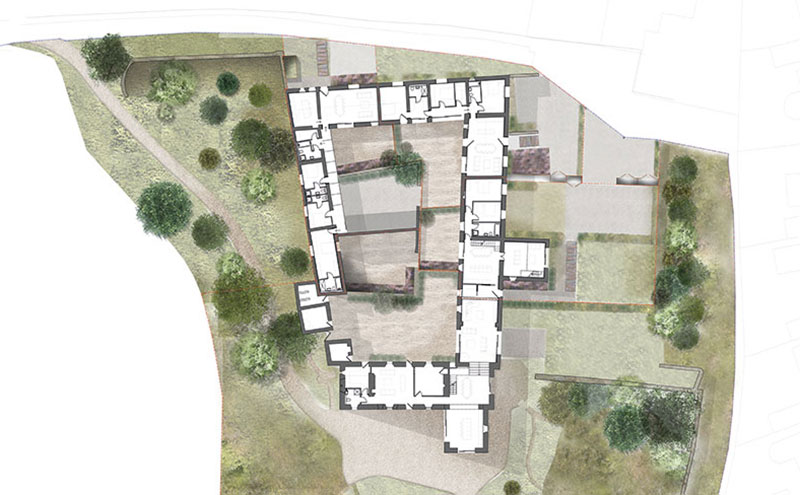
“We took a design-led approach, with the intention of defining the original fabric of the steadings; any new alterations were sympathetically applied to minimise the impact on the listed buildings.
“The steadings date back more than 250 years and were constructed from a stunning rich, red local sandstone, with red pantile roofs. The picturesque rural setting and the interesting original detailing presented us with a fantastic opportunity to create something unique and progressive.”
The buildings are arranged in the form of a closed courtyard, with the two-storey farmhouse sitting to the south. As their names suggest, the Byre had originally been used to house livestock and the Barn was a grain and cart store. The Bothy – thought to be the oldest of the three – enjoys views across farmland and a private orchard. All have now been thoughtfully converted into spacious accommodation, with open-plan living-dining areas.
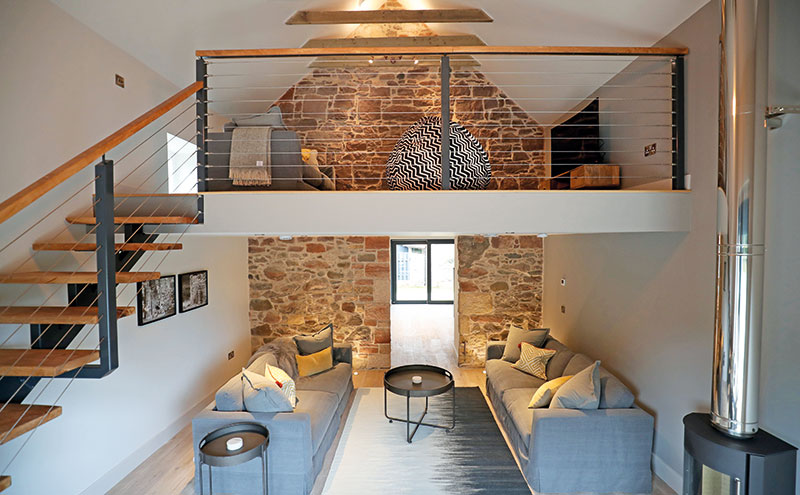
“When we bought them, we could see that they were all pretty derelict, and an in-depth survey confirmed our worst suspicions,” says Lothian. “With buildings of this age and style, it was no real surprise that not one wall was straight, and we lost quite a bit of space in straightening them out.”
The Bothy, she adds, was the most challenging of the three. “This was due to the falling eaves height and the narrow floor plan,” she explains. “The only solution was to extend it into the courtyard.”
The most sensitive way to do this turned out to be by adding a glazed corridor, which links the spaces but does not detract from the original stonework or pantile roof.
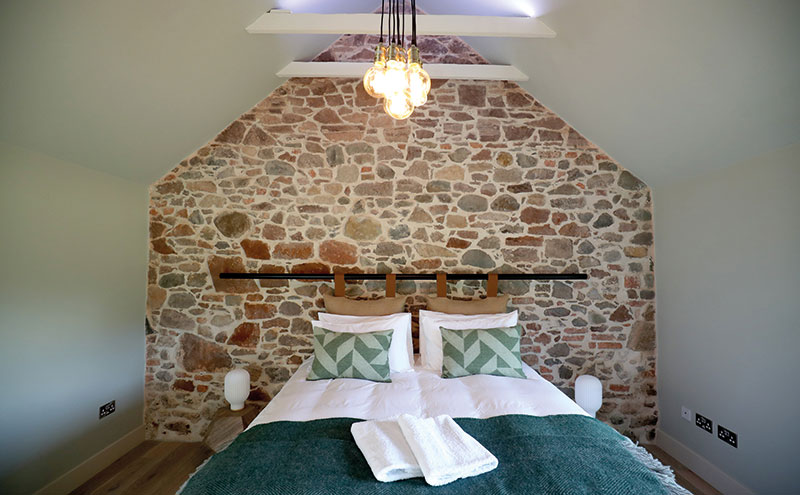
Thanks to a frameless glass roof, the corridor by GlassRooms Liverpool disappears into the eaves of the Bothy, without obscuring its façade, blocking the light or diminishing the impact of the restored exterior. It’s a smart means of increasing the footprint without eating up too much of the courtyard, while at the same time reflecting the contemporary nature of the new arrangement.
These old agricultural structures had been designed originally purely for shelter, so new openings in the form of doors and windows had to be created to give better light and access. Corten steel has been used to line all of these new openings; the material was chosen to match the rural farming aesthetic of the surrounding countryside, as well as for its weather-resistant qualities.
The architect is also fond of the way it looks: “Corten steel is characterised by its initial reddish-brown colour,” she explains. “But, as it thickens and its texture becomes rougher, the colour deepens to a rich dark-brown patina.”
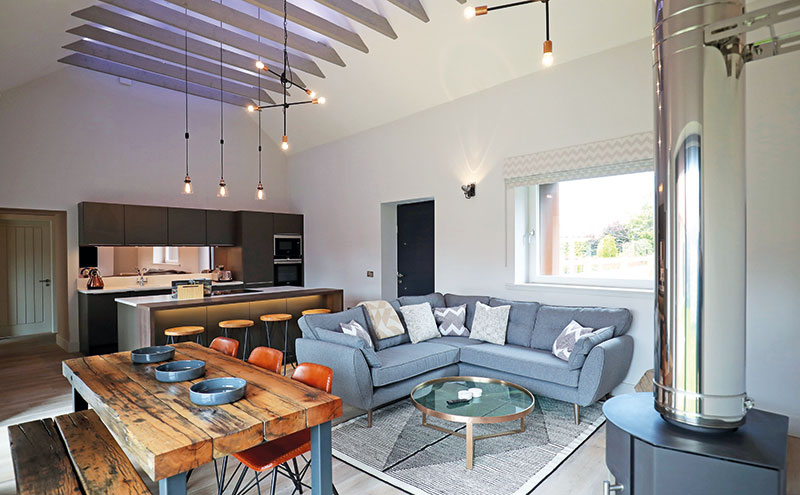
This framing helps to distinguish the existing openings from the new ones, shows off the thickness of the stone walls and serves as a link with the palette of exposed red sand-stone and traditional roof tiles. Here, the existing openings have been glazed in keeping with the new ones to maintain the buildings’ thermal line and to highlight the contemporary sleeve that is layered behind the existing stone.
The interiors of the Byre, Bothy and Barn are deliberately different so each has a clear identity, but they also have features in common, such as exposed beams, vaulted ceilings and bare internal stonework.
“As a nod to the fact that this was for a long time a working farm, we have retained old metal handles and hooks around the steadings,” points out Bell. “These features ensure the agricultural past remains defined amid the contemporary interiors.”
Lothian pushed for a pared-back and fresh feel, even while referencing the farm’s roots. In the Barn, for example, a mezzanine keeps the space open, while a RAIS Scandinavian wood-burning stove from Bonk & Co is a modern take on an open fire.
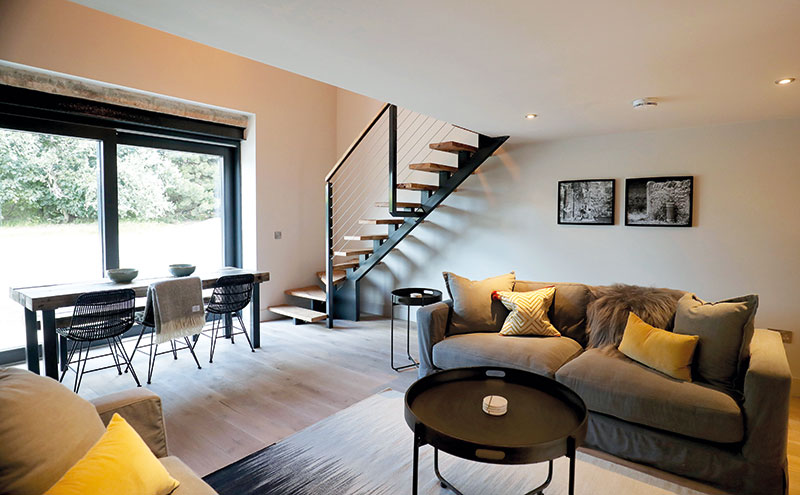
Poggenpohl kitchens for each of the buildings were sourced and installed by kitchen specialists JS Geddes, with the soft furnishings by Rachel Richmond at Hen & Crask.
There’s a blend of bespoke, high-street and artisan elements in each dwelling. Local blacksmith James Boam was drafted in to make breakfast-bar stools, dining tables and benches, each set of which has its own quirks. “We wanted each of the three steadings to feel different,” says Lothian, who project-managed the build.
Industrial-style lighting by Cox & Cox and engineered oak Artisan Linen flooring by Kahrs offer a sense of continuity, but each space has its own personality thanks to textiles, accessories and gentle colour, without upstaging the rural location. It’s no surprise to hear that this project won the Best Renovation/Conversion category at The Herald Property Awards for Scotland at the end of 2018.



