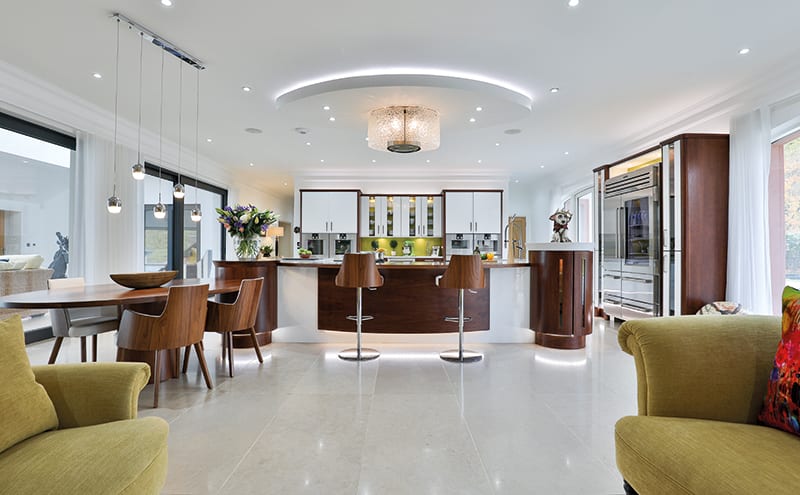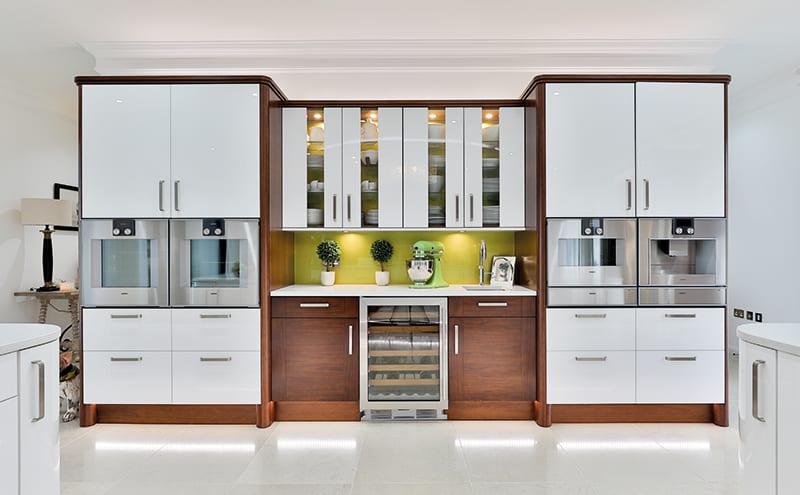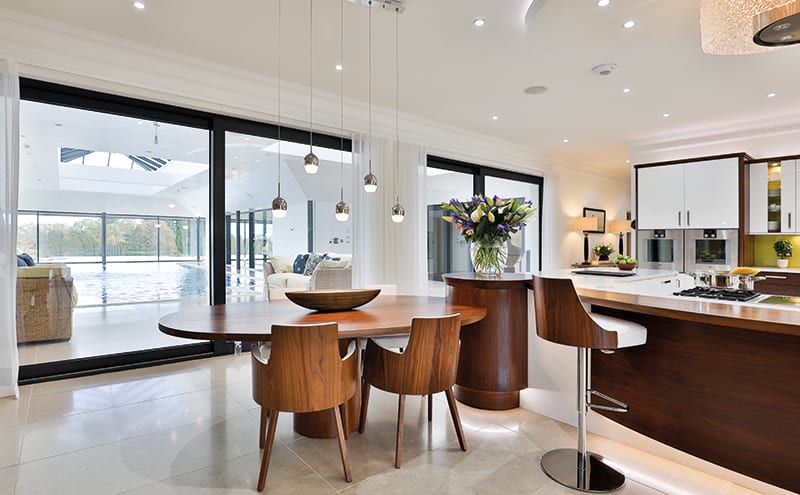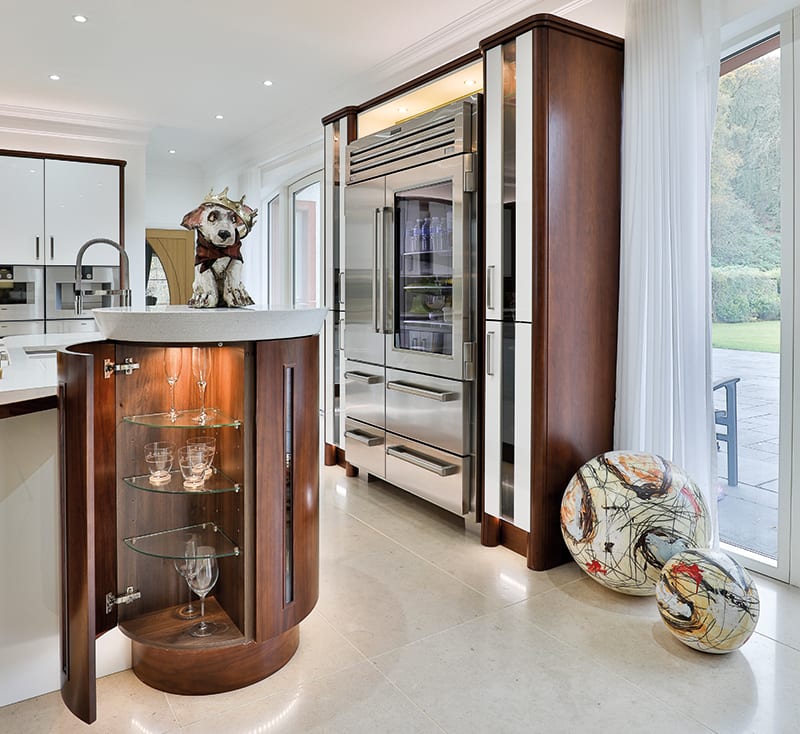
BRIEF To create a light, modern, functional kitchen with high-tech appliances. The clients wanted a spacious room in which to cook, dine and entertain that would flow into the family area where their children and grandchildren often gathered, allowing whoever was cooking to join in the conversation. The colours and finishes were inspired by the clients’ brief, which stipulated warm wood tones that would connect the kitchen with the dining and family areas.
DIMENSIONS 7.5m x 10.5m
OVERALL BUDGET £88,500
DESIGNER Derek Dobbins at kitchensinternational.co.uk
DETAILS
Photography Paul Mavor
Words Aemilia Ross
Balance is key to any design. Whether your intention is to blend different styles, clash colours or work on the very foundations of the room itself, it is essential to find the perfect harmony so that nothing appears out of place.
In this newly built Baronial-style mansion in Stirlingshire, Derek Dobbins, director of Kitchens International, was tasked with creating a kitchen that not only flowed easily into the family living area, exuding a light and spacious feel, but also combined contemporary gloss-white units and flooring with traditional, rich walnut finishes. Despite its yin-yang nature, this contrast of textures and materials ended up being the key to inspiring the entire kitchen design and becoming the centre point from which everything else stemmed.

In order to combine all the various elements that Dobbins’ clients were looking for, it was clear that the design would need a central island shaped not only to allow the family to make full use of the space around them, but also to give them that much-desired open feel, where those in the kitchen could converse easily with those in the main living area. The clients are keen cooks who spend a good deal of their time in the kitchen every day, so it was important that the cooking and prep areas, as well as the appliances, were all kept within easy proximity.
Elements of two Callerton ranges, Valencia and Trio, were used for the majority of the kitchen units, along with appliances and fixtures from Gaggenau, Blanco, Quooker and Sub-Zero. There’s also an impressive extractor (Faber’s Nest design), whose height can be controlled – the owner can bring it closer to the hob when cooking, before allowing it to rise when not in use.

Helping to keep the room feeling as spacious as possible are the finishes – gloss paint on the doors, pale flooring and plenty of glass throughout, all allowing light to be reflected around the kitchen. In many settings, this amount of block white colouring might generate an almost clinical feel; here, though, the room remains a warm and welcoming space thanks to the addition of walnut finishes, warm ambient lighting and Intaglio’s toughened-glass Optiwhite splashback in the lively Autumn Oak colourway.
The Starlight White Silestone worktops and gloss units make it easy to maintain a kitchen like this, but Kitchens International goes one step further, offering a comprehensive aftercare service plan to keep everything looking as good as it did on the day it was installed.

The end result is a space that feels contemporary, with its stainless-steel and gloss-white touches, while still retaining a traditional element from the walnut that echoes the six acres of woodland that surround the house. This is further emphasised by the lack of barriers between inside and out – glass partitions mean that even when dining indoors, it’s easy to look out over the indoor swimming pool to the gardens beyond.
Derek Dobbins loves the way the room now looks now that the work is complete: “My overall view of the finished interior is that it is a well-balanced design that works well with the scale of the room. It’s a really tasteful combination of contemporary design and carefully selected sophisticated soft furnishings.”

KITCHEN
-
Units are from Callerton’s Valencia and Trio ranges.
-
The worktop is in Silestone, in Starlight White.
-
The curved island includes walnut postbox units, and there is a curved ceiling mounted bulkhead with a chandelier drop-down cooker hood.
BESPOKE DETAILS
-
A bespoke glass splashback was created to complement the soft furnishings and bring in the colours of the garden.
-
To continue this idea and match the splashback, glass inserts were added to the letterbox units.
- Curved integrated table and base.
EXTRAS
-
Pop-up sockets.
-
Faber Nest extractor includes ‘up and down’ technology that lets the extractor be lowered to the cooking station.
-
The extraction unit also has Miro LED lights to illuminate the hob below; the Nest can be remote controlled.

THE DESIGNER’S NOTEBOOK
If you need guidance on where to start with a new kitchen project, or you simply want a helping hand for the finer points of kitchen design, here are Derek Dobbins’ top tips:
- Engage with a designer as soon as possible. It’s never too early to appoint a kitchen designer. It lets you form a clear plan right from the start, meaning less stress all round.
- Take time to explore the options available and make a list of your key requirements. Think about what you’d really like and then list these in the order of importance – this will help your designer to formulate a clear brief.
- Stay practical and functional. Think about how you want the space to function every single day, not just when you’re throwing a dinner party.
- Think about storage. Decide what is to be left out on display and what is to be put away – and how often you’ll need to access it.
- Think about space. Is the position of the appliances, the sink and the hob customised to the way you cook?



