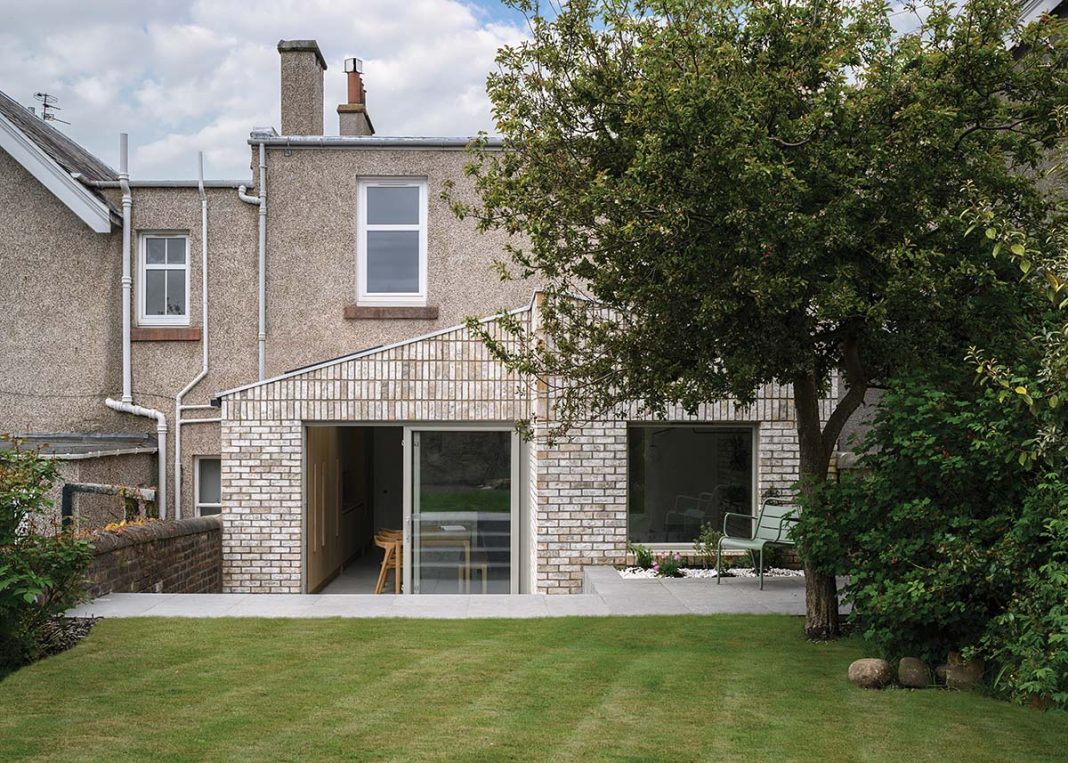With its smooth lines, slimline shape and simple palette, this extension looks effortless. But its story isn’t quite as straightforward as that…
This modestly magnificent transformation of an Edwardian mid terraced house in suburban Edinburgh could be a case study in architectural problem-solving. Take, for example, the challenge of a fully enclosed site to the property’s rear, and a budget that didn’t stretch to hiring a big crane to hoist heavy loads back and forth over the rooftops. There proved to be just one low-cost, and extremely low-tech, answer to shifting all the soil, bricks, machinery and other things required: a builder with a very small wheelbarrow.
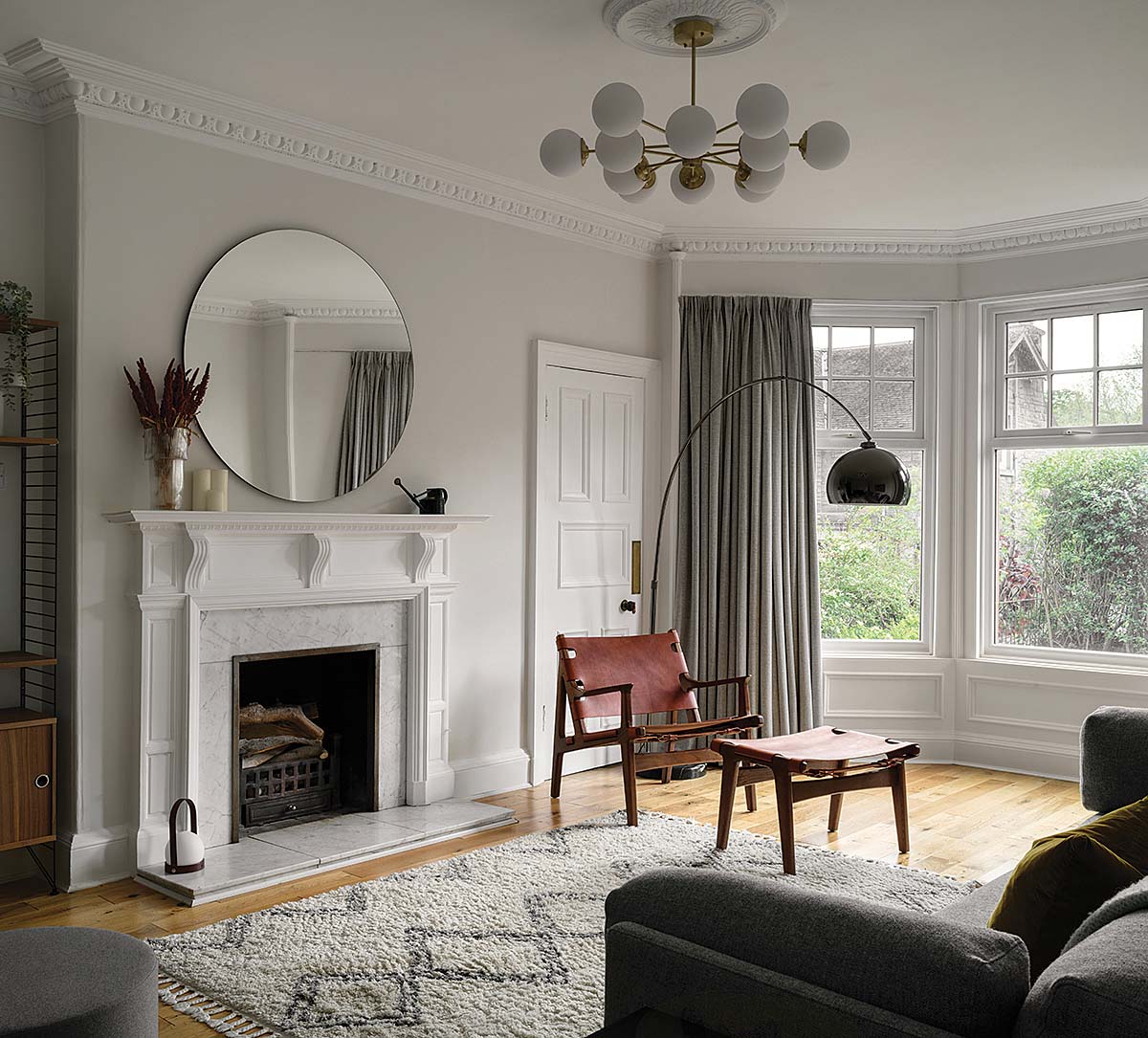
“We didn’t want to be reckless with the clients’ money,” explains Ben MacFarlane, lead architect on the project for Pend, an up-and-coming practice founded in 2021 and based in the city. “So, that meant everything – all the down-takings and removals, and then all the supplied materials – had to go through the front door and through the hallway.
“I do feel bad for the one labourer whose job, for maybe three months, was just rolling dirt through the house,” he adds, laughing. “He’s the real hero in this story.”
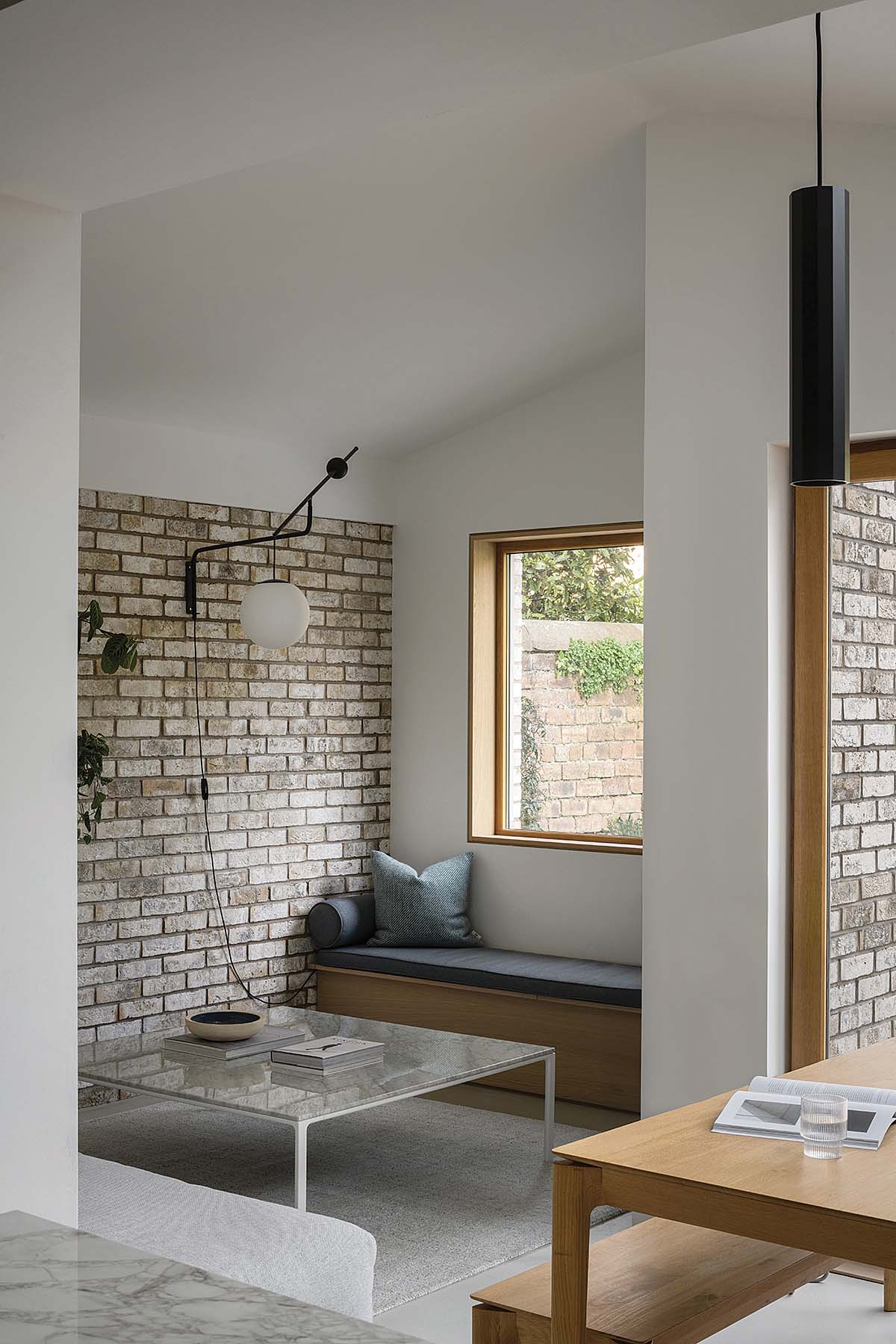
The client, Jane Arman, commends the care that contractor Rollo Developments took in protecting the interior of her precious new Edwardian mid terraced house throughout all of this commotion by laying lots of wooden boarding on floors and against walls. “I was prepared for some damage,” she says, “but it didn’t happen.”
Jane and her husband Sam bought the three-bedroom property in Clermiston in 2022 and promptly engaged Pend, whom they had discovered via Instagram, to devise a solution for opening up, redesigning and expanding the ground floor of the house. They wanted a better flow, more light and a stronger connection to the back garden (which had previously been blocked off by a clumsy WC add-on), and for the place generally to be more family-friendly for themselves and their children.
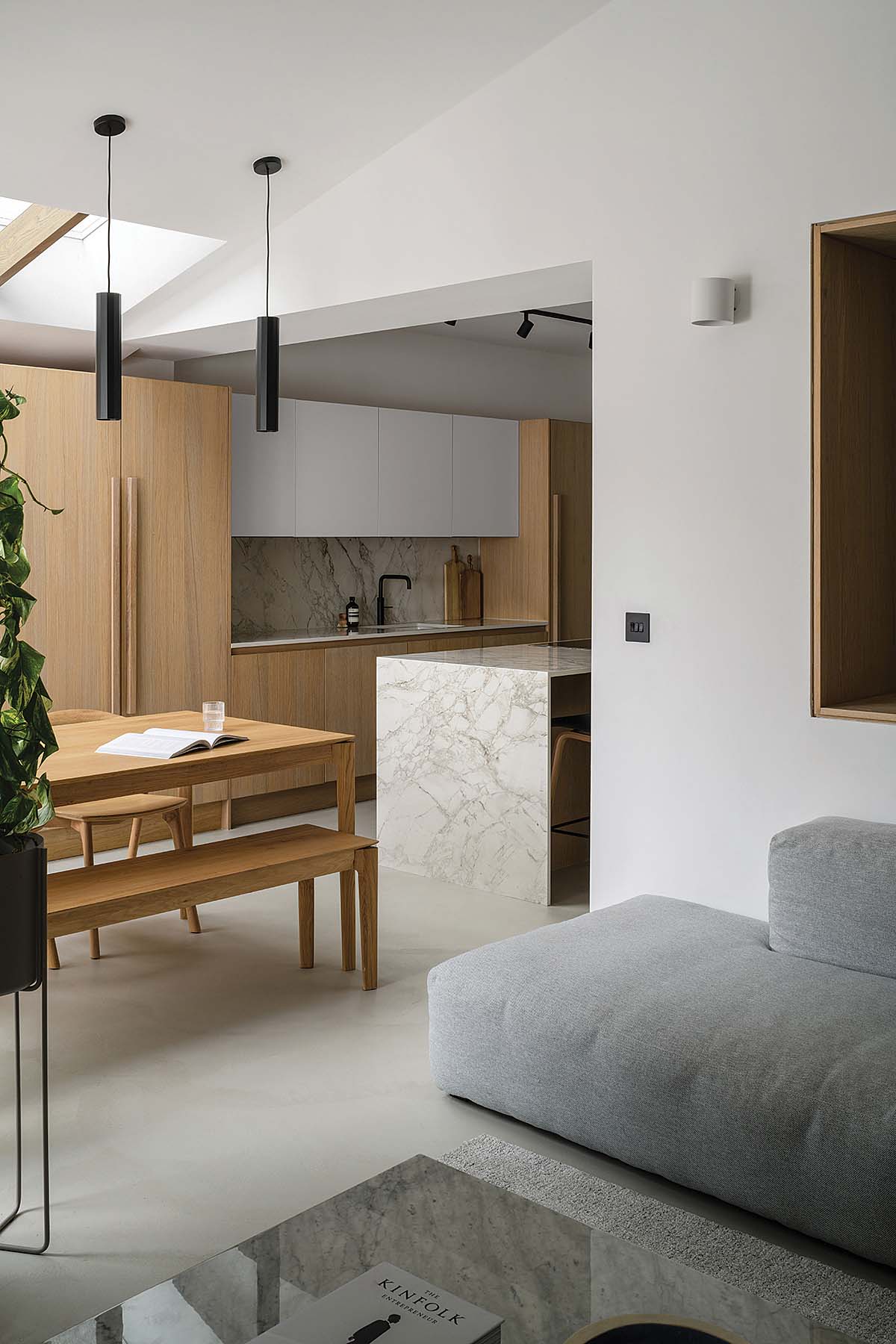
Travelling in the opposite direction to all of the dirt during the course of the building work on this Edwardian mid terraced house were the various constituent parts required to construct the house’s finely calibrated rear extension, which was to contain a dining area and a snug. Each piece had to be precisely selected subject to what could be guided through the hall by hand. Where some architects might have baulked at such a rigid restriction, Pend welcomed it. “We actually kind of love constraints,” remarks Ben with a smile. “I think the second you have something that constrains you, it makes you focus your thinking. It forces you to ask: how do we make the most out of this constraint? Quite often, it can lead to some joyful moments.”
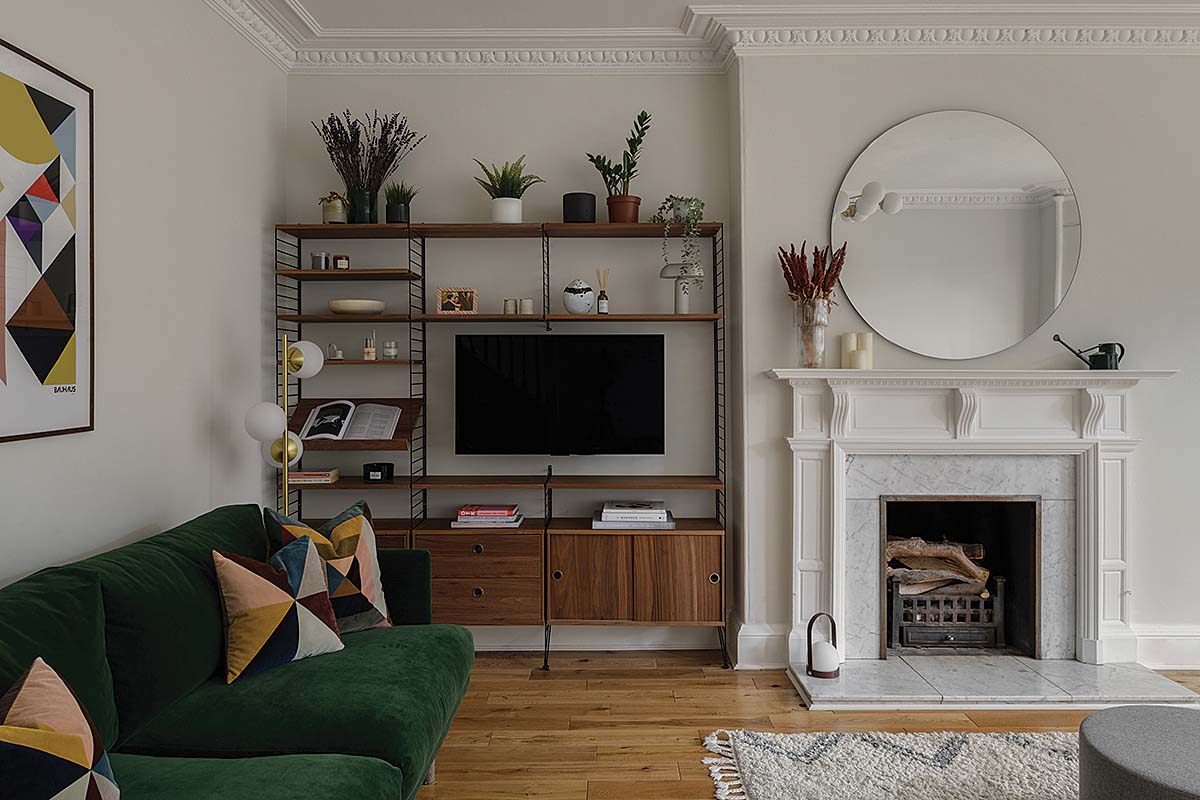
Another neat bit of solutions-based thinking by the architect and his team came in response to planning restrictions which dictated that, to avoid overshadowing, the roof height of the extension could be only so high at the plot’s boundaries. As a workaround, they devised a pitched roof that rises to its apex at just the right angle to maximise space and light internally (skylights were added on the south-facing slope) without getting on the wrong side of the planners. The roof ’s form is emphasised visually by unusual varied coursing patterns of buff-toned Marziale brick, selected to tie in with both the red-brick boundary walls and the beige pebbledash rear elevation of the terrace.
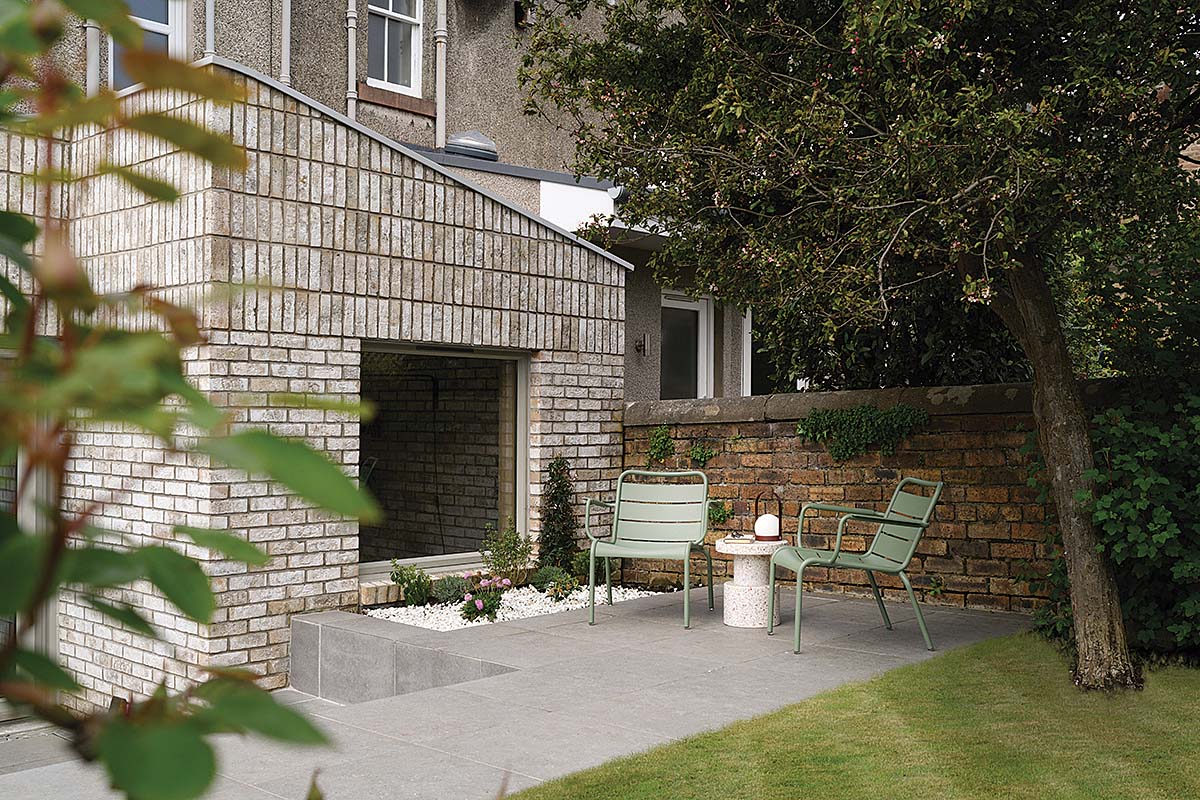
At the highest part of the extension walls, the bricks are laid vertically instead of horizontally, to help break up the building’s mass and create a playful point of interest that grabs the eye. “We had this kind of fun roof shape going on,” says Ben. “We thought, actually, we can celebrate that by turning the bricks on end, emphasising the verticality of the roof. It was a really quite successful move, I think.”
There were headaches, such as a 100-year-old sewage pipe turning up in the wrong place during foundation digging. By Ben’s own admission, the day a builder’s spade clanged against rusty metal was not one of the happier ones in this project. “That was a pretty crazy week on site,” he recalls.
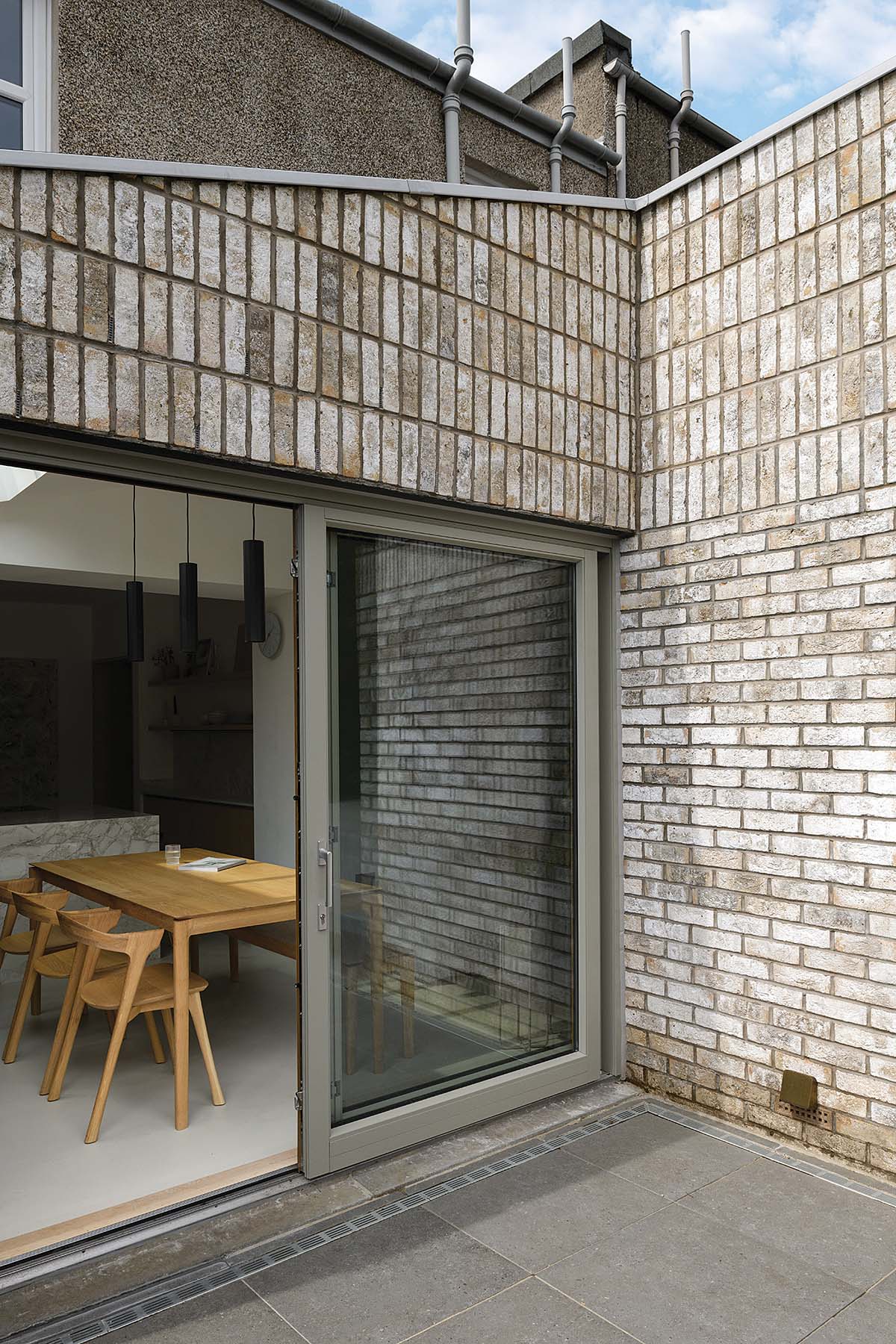
Dimensions for the extension on this Edwardian mid terraced house had to be reduced a little to slip past the course of the rogue drain, which had been marked in the wrong place on a very vague Edwardian map, costing the owners a small portion of floor space. The architect compliments his clients with not panicking when he relayed the bad news to them, although Jane puts that down to him giving them a solution at the same time as he revealed the problem. “Ben already had a plan,” she recalls, “so I didn’t really feel that stressed about it.”
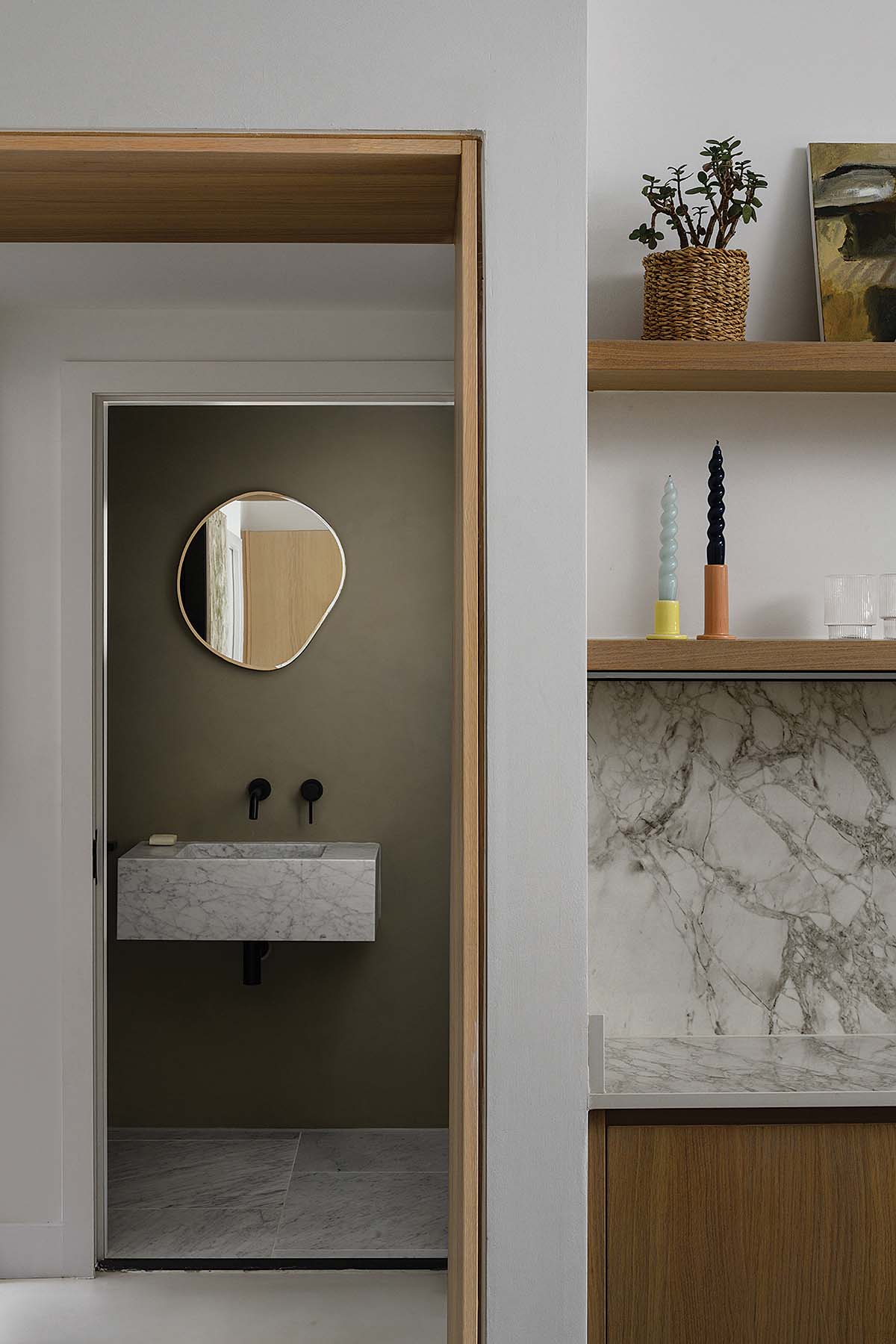
Internally, a panel of brickwork is left exposed in the snug as a subtle method of blurring the line between outside and in. An internal window between the snug and dining area, which adjoins a brand-new kitchen, looks through to a playroom, allowing the grownups to keep an eye on the kids while cooking, eating or grabbing a rare moment’s relaxation. The playroom in this Edwardian mid terraced house in turn connects to the entrance hallway and vestibule, meaning that now, as soon as you step through the front door from the street side, you can see all the way through the building to the foot of the garden. “The amount of natural light that we’ve been able to pull deep into the plan, through rooflights and through new openings, has been really great,” says Ben.
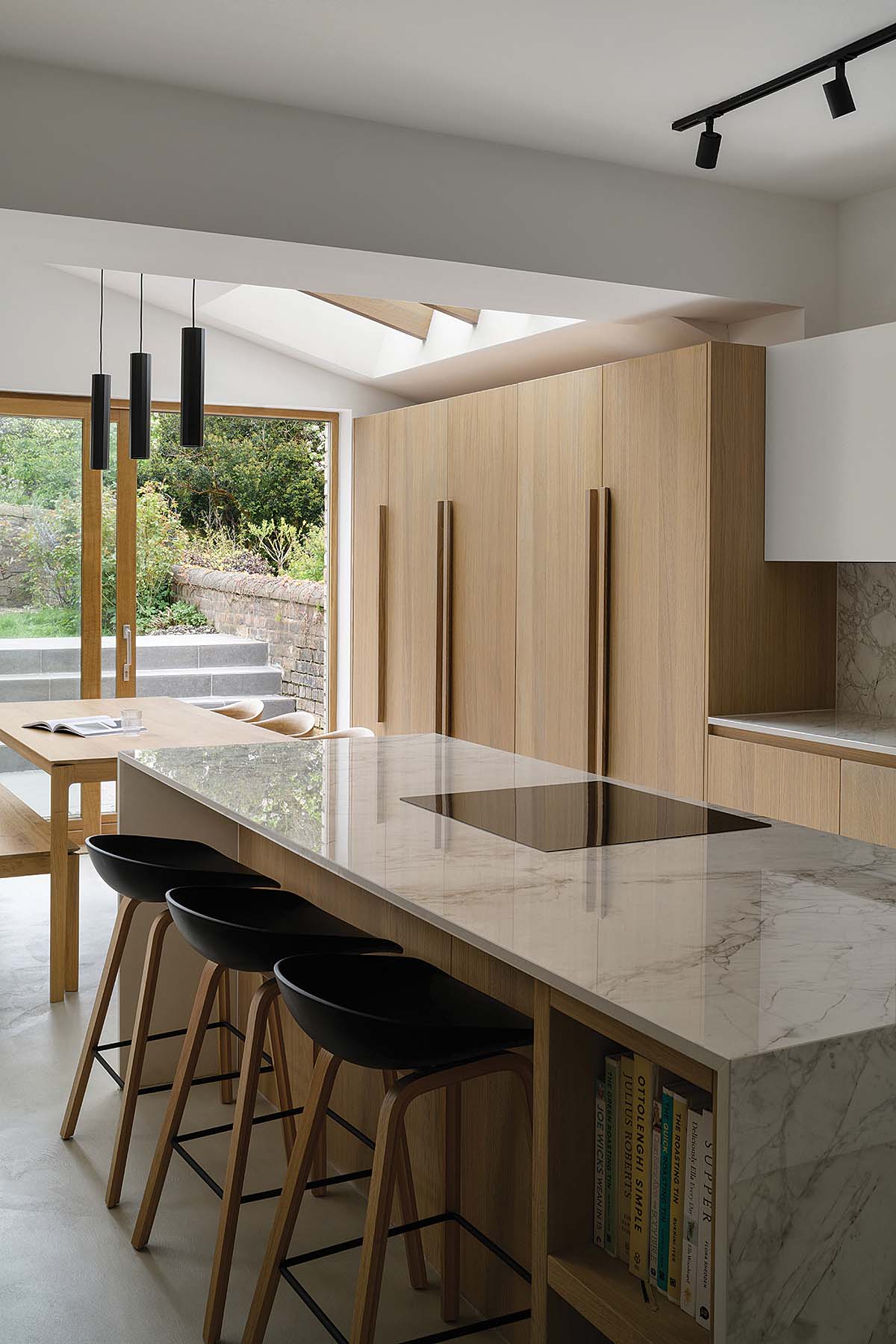
The clients wanted a “modern and Scandi kind of feel” to the interior design. The walls were thus largely painted bright white, to maximise the play of natural light, and matching pale oak timber carpentry was chosen for everything from exposed roof beams to window and door frames and even shelves and fitted cabinetry.
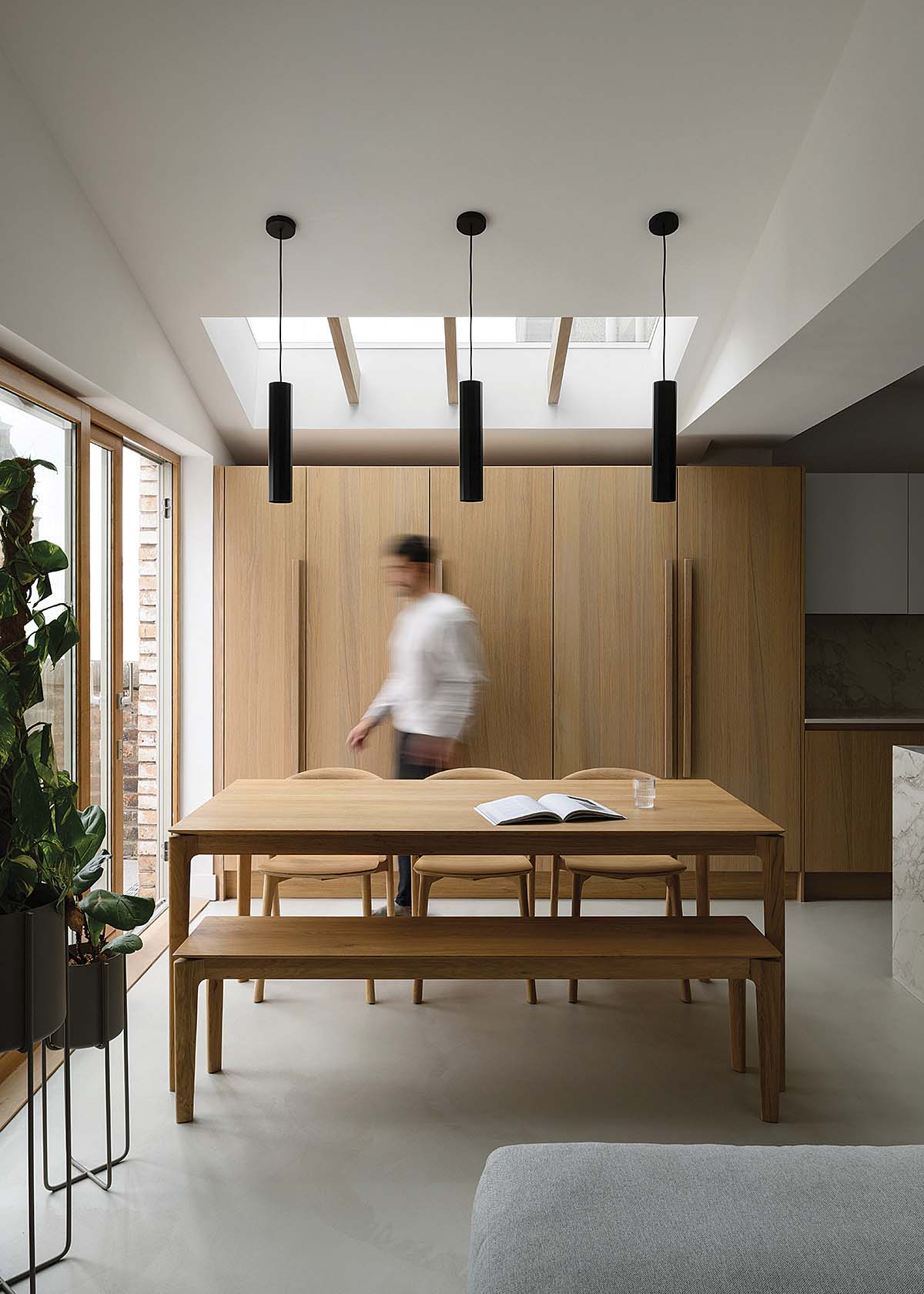
Lots of local craftspeople and makers were brought in to fit out and finish the Edwardian mid terraced house with personality and charm. Catalog Interiors supplied key furnishings and accessories. Artist Jemma Rathore, whom the Armans commissioned to create a large abstract painting after seeing her work in one of Pend’s digital architectural renders of the kitchen, is displayed prominently. Ceramicist Cyrielle Holahan created an intricate and completely unique glass mosaic entryway – a bespoke alternative to having the space conventionally tiled.


