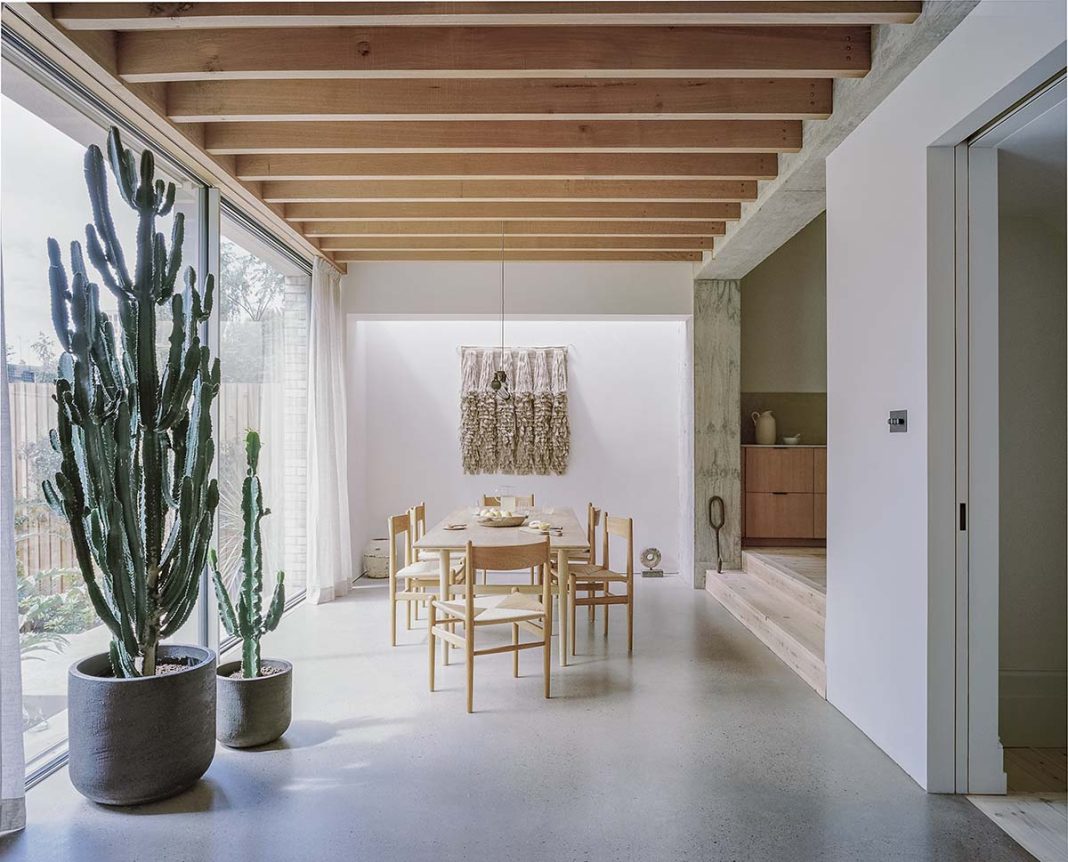The plan was to take an old wreck, renovate it and sell it on quickly. But then the owners realised they had fallen in love…
Bomb damage doesn’t often rate highly on the list of ‘Things You Have To Consider When Buying A House’, but for Emma Dahlman and Nick Illston, and their architect George Dawes, it was right up there. Add to that subsidence from tree roots, a crack on the back wall you could fit your hand into, decades of neglect inside and out, and a planning department making things awkward, and most people would have been put off this Victorian building before they even began.
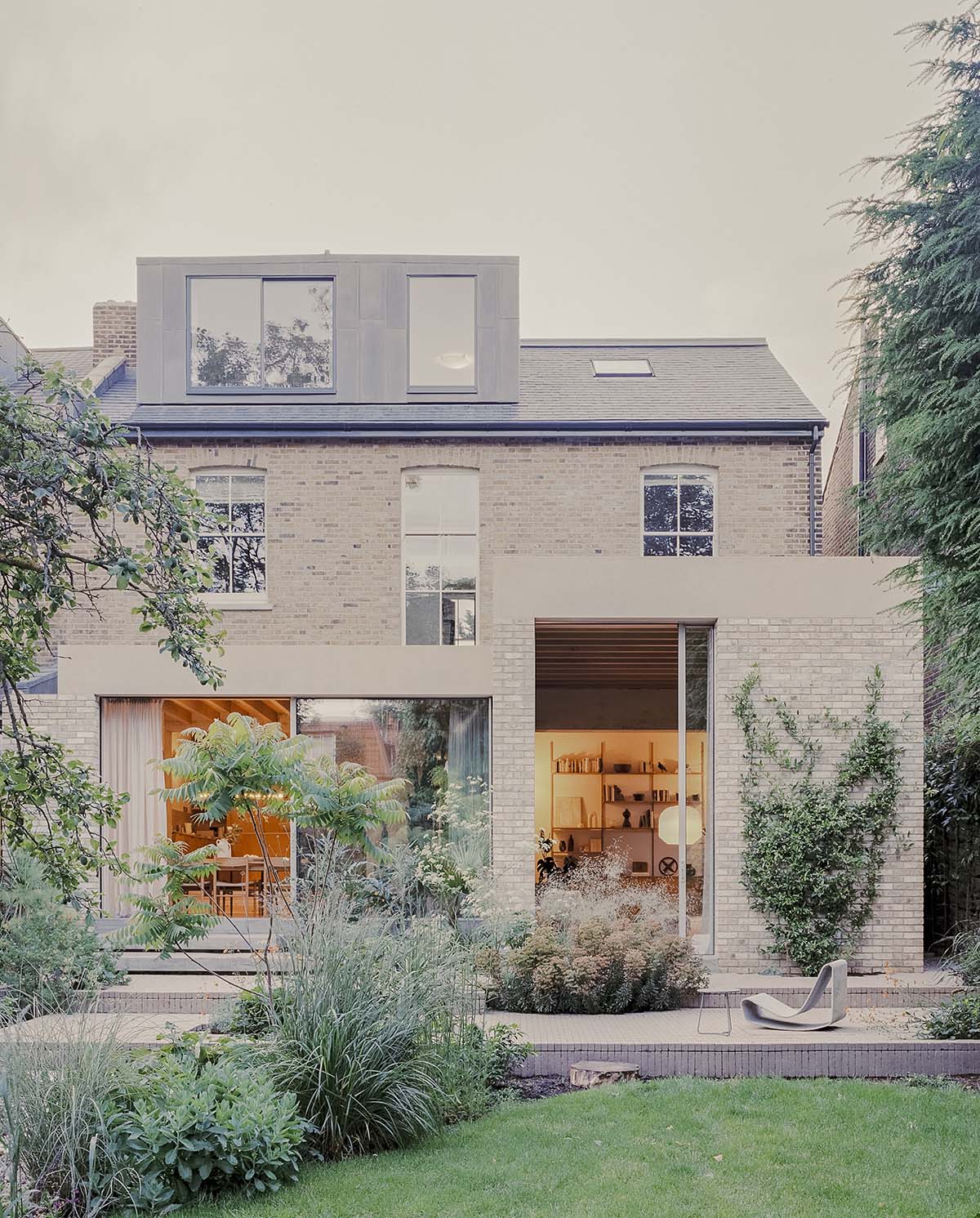
But they say love conquers all, and when Emma and Nick fell head over heels for the dilapidated Victorian building at Lordship Park in London’s Stoke Newington, there was no question of them not taking the house on, despite its many challenges.
In fact, such was the spell the house cast over the couple, that what was originally intended to be a redevelopment project to sell on soon became their forever home. “It was during Covid, so neither of us was working,” recalls Emma, sitting in the sun-drenched dining room of the stunning extension that George has added to the house. “We’d done up properties before, so we decided we’d buy this one and flip it.
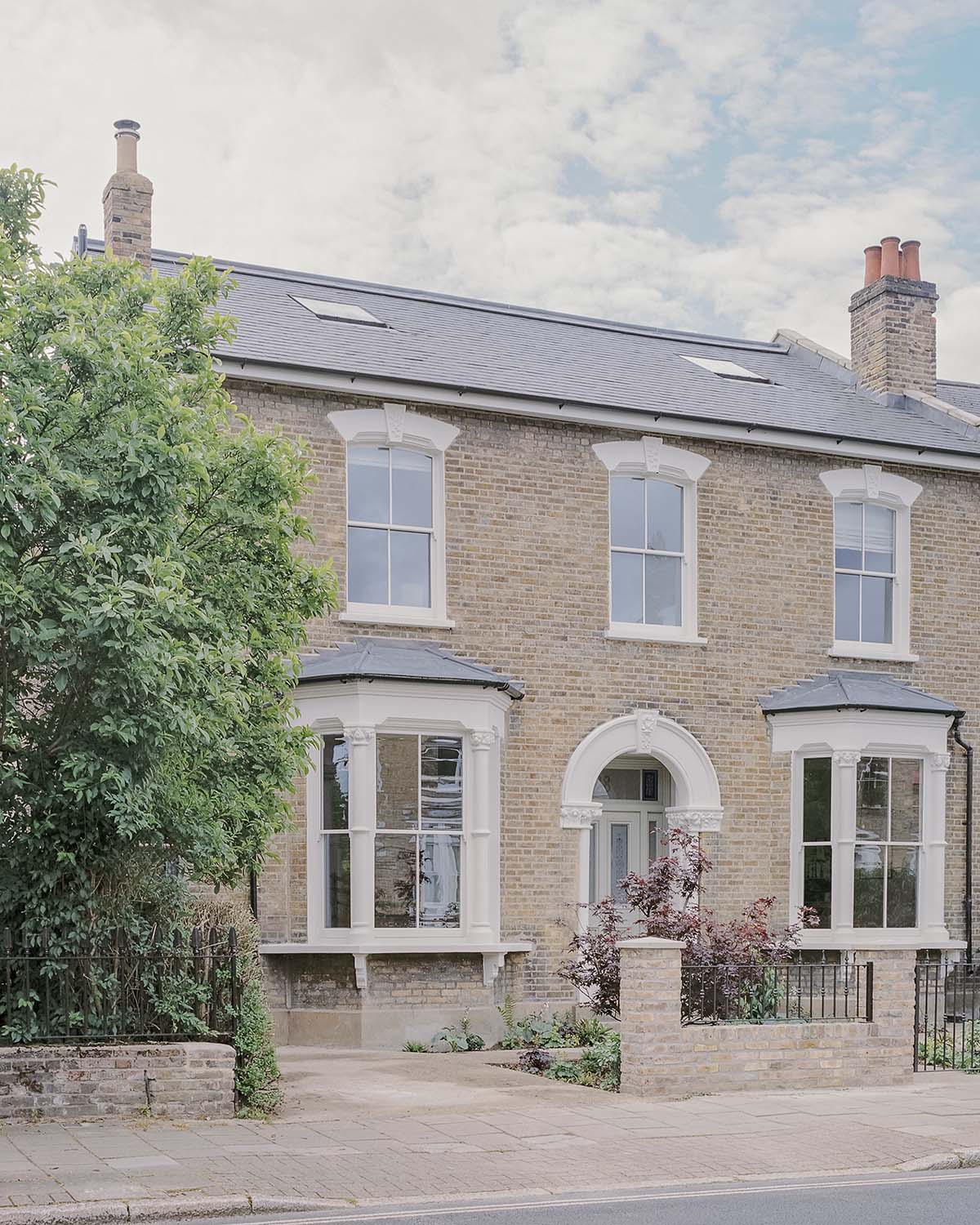
“But very quickly – as soon as we saw George’s plans, in fact – we thought, ‘We have to live here.’ That was interesting because, being your home, you suddenly start thinking about things in a completely different way. ‘Will I want to live with this doorknob for the next 20 years?’, I remember asking myself.”
Although the house needed renovating throughout, Nick project-managed the bulk of the interior work. When George, of Somerset-based practice Bindloss Dawes, came on board, his main focus was to transform the rear of the property with a substantial extension.
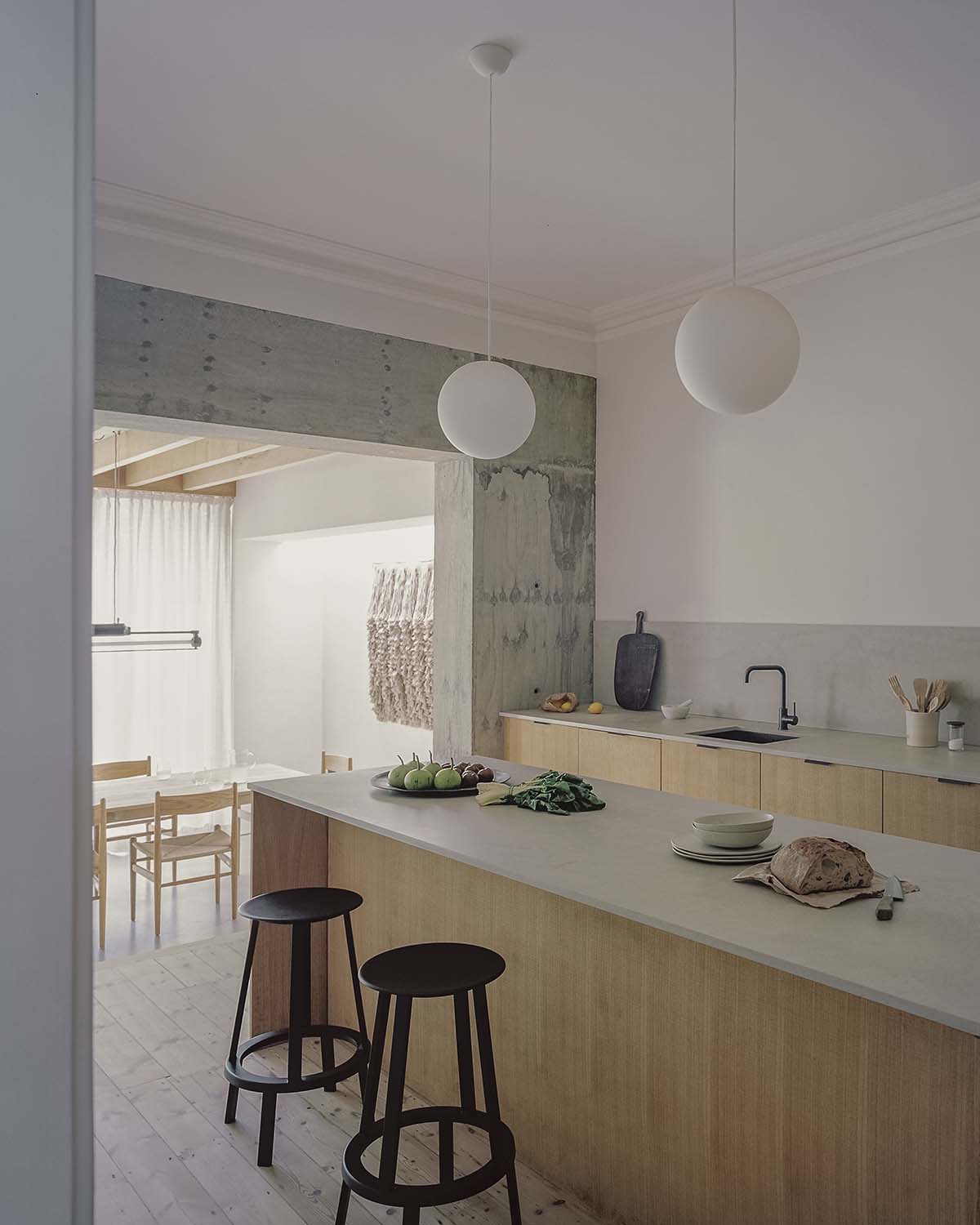
“There was historic damage and lots of trees and saplings that were growing quite close to the house, causing heave and affecting the foundations,” recalls the architect.
“The projection on the back was coming away, so our proposal was to insert a cruciform concrete structure into the heart of the house, to prop up the rear wall and form the backbone of the extension.”
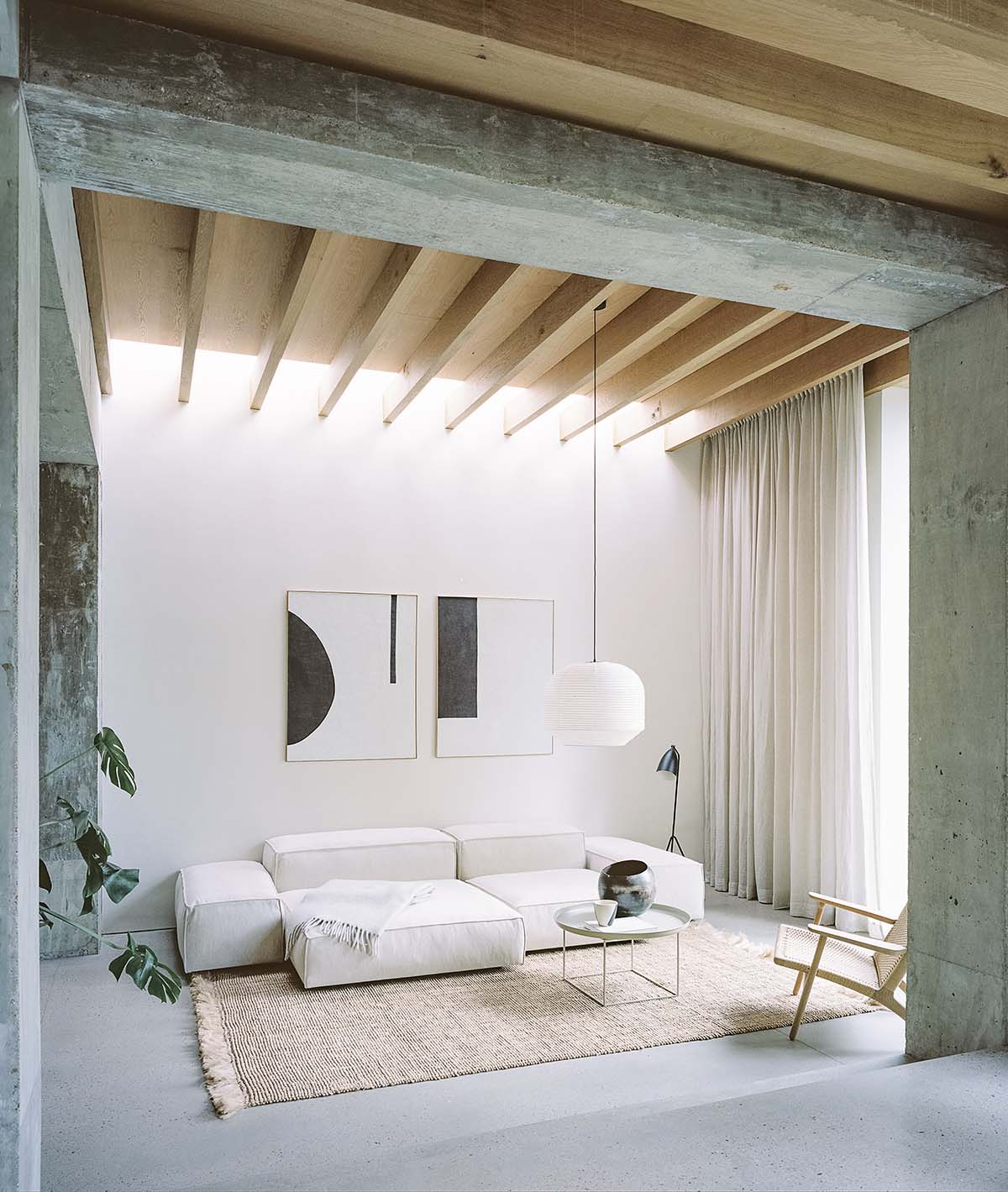
In terms of the look and feel of the extension internally, Emma and Nick provided mood boards that included architecture they loved around the world, from brutalism in the Sri Lankan tropics to mid-century modernist homes in LA. George’s design included stepped openings and split levels between the original house and the garden, with airy, light-filled living spaces held together by the concrete structure. The double-skin brick wall construction would be combined with concrete beams and timber elements to create strength and texture.
“The rear of the house was a mess,” says George. “You almost didn’t even know there was a garden alongside this Victorian building at first, it was that bad.
“The concrete cruciform was sort of a concept idea, but it was born out of structural necessity. It’s almost like two interlocking goal frames, with two posts and a crossbar. The first goal frame props up the back of the house up; it’s dissected by a second goal frame that goes back slightly into the house and then projects out into the garden.
“So effectively, you’re creating a spine that supports the two parts of the extension in our Victorian building. It’s expressing this quite chunky and substantial repair and then turning that into the architectural expression.”
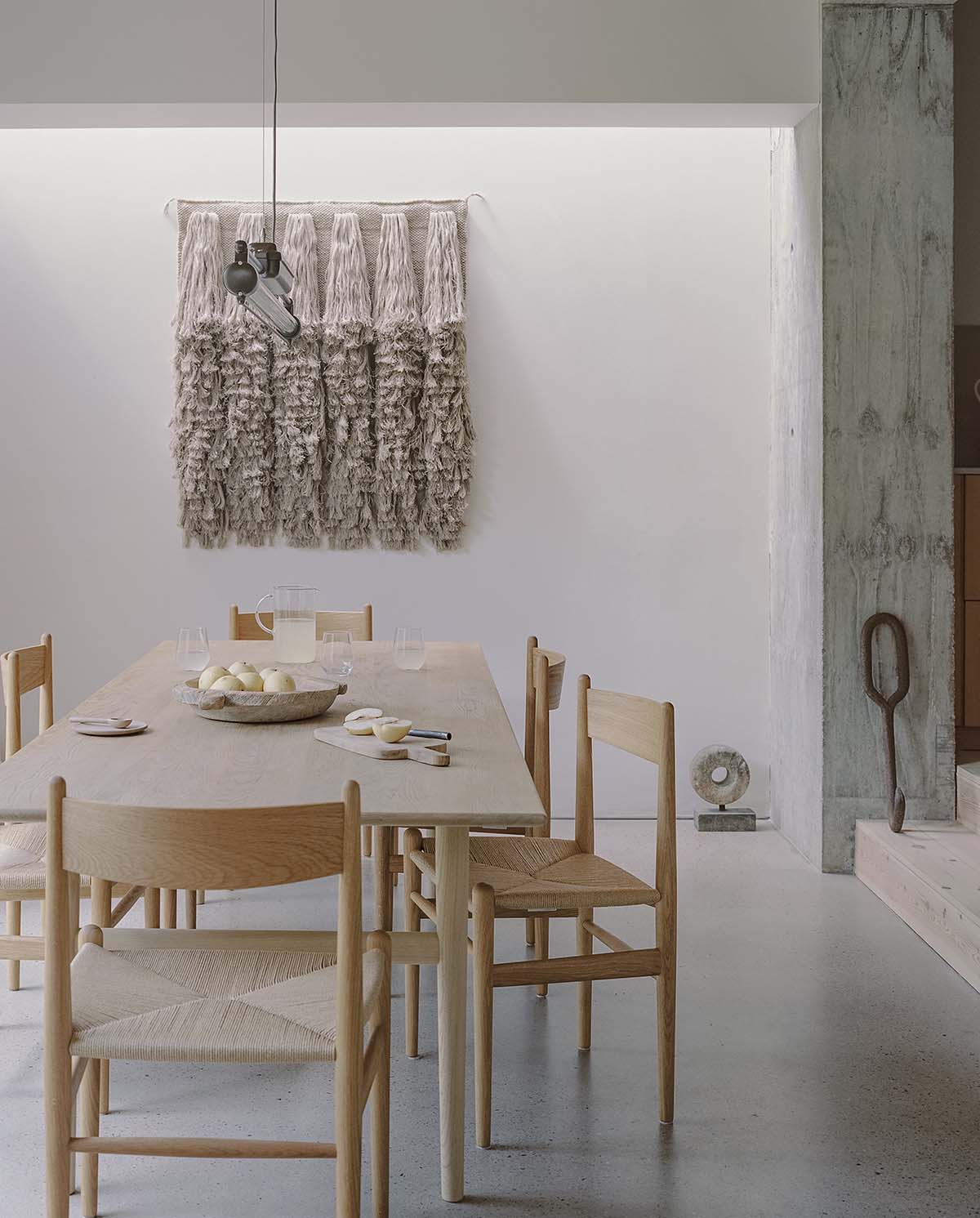
With concrete playing such a massive part in both the structural and aesthetic core of the extension, you might have feared a coldness or industrial feel to the living spaces, which include a dining area open to the kitchen in the original house, as well as a spacious living room with a snug off. But both Emma and George are quick to lay those concerns to rest.
“I really like concrete,” enthuses the architect who took on the incredible task or redeveloping this London Victorian building. “People think it’s not warm, and yet they go and paint their house white! Concrete has so much more variation and character. It feels almost natural and organic. It’s a great material.
“It also has acoustic and thermal properties, which is great because when you’re in a south-facing room with great big windows like this one, it could get incredibly hot; but the concrete acts as a thermal mass to keep the building cool in summer and warm in the colder months.
“Acoustically, although the rooms are large with high ceilings, the concrete sucks in the bass sounds while the variation of the timber elements deals with the trebles. So, sound isn’t bouncing around all over the place in this Victorian building.”
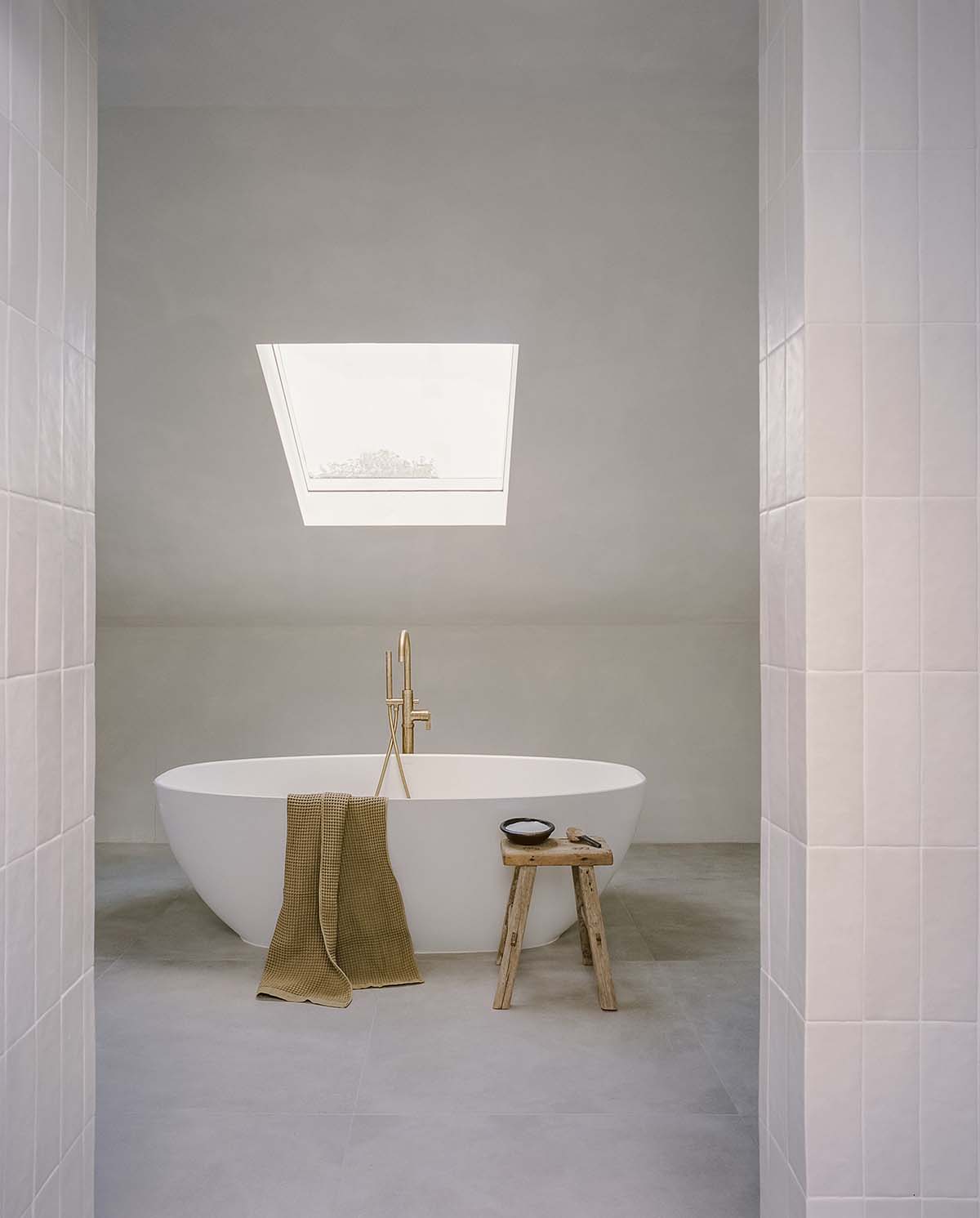
The concrete walls and polished concrete floors are contrasted with exposed timber beams in the ceiling and lush foliage in the garden, which is planted up to the enormous sliding glass doors to create a close connection between inside and outside.
“I felt very strongly that the extension shouldn’t be just a continuation of the Victorian building,” says Emma. “I wanted it to feel completely different and surprising. You get that through the concrete and timber and via the connection with the garden and lots of vegetation.”
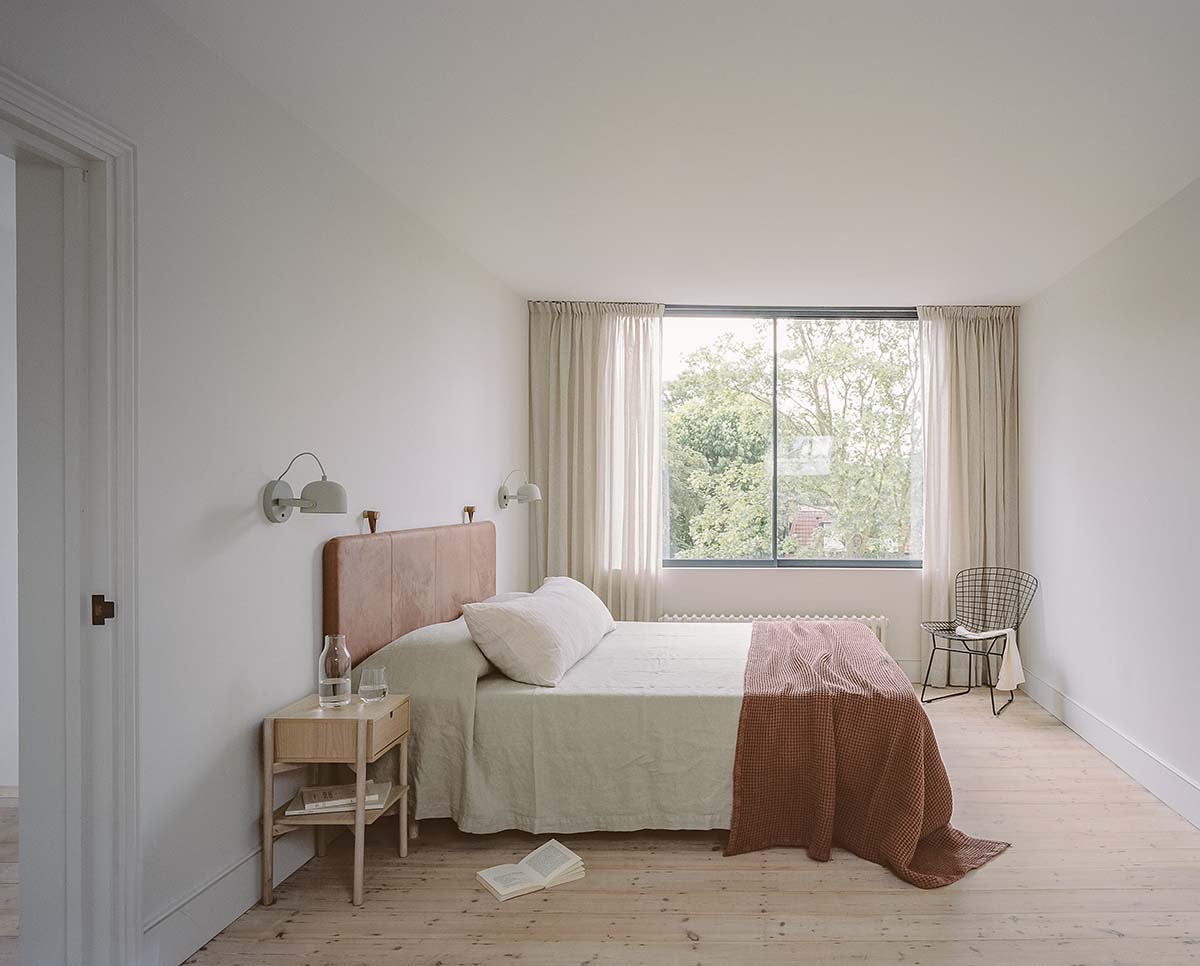
George nods in agreement; clearly the two are very much on the same wavelength in terms of materials and palette. “Materially, it’s just a very nice combination,” he explains. “You’ve got the greyness of the concrete balanced with the warmth of the timber. It has a different tactile quality as well, and the two work together.
“Of course, there are wooden elements in the furniture and in the kitchen, but when it’s used in the architecture of the Victorian building, it becomes structural. So, you enjoy the timber for its qualities and its materiality, but it’s also working as it should – you can see the structural solution in the space.”
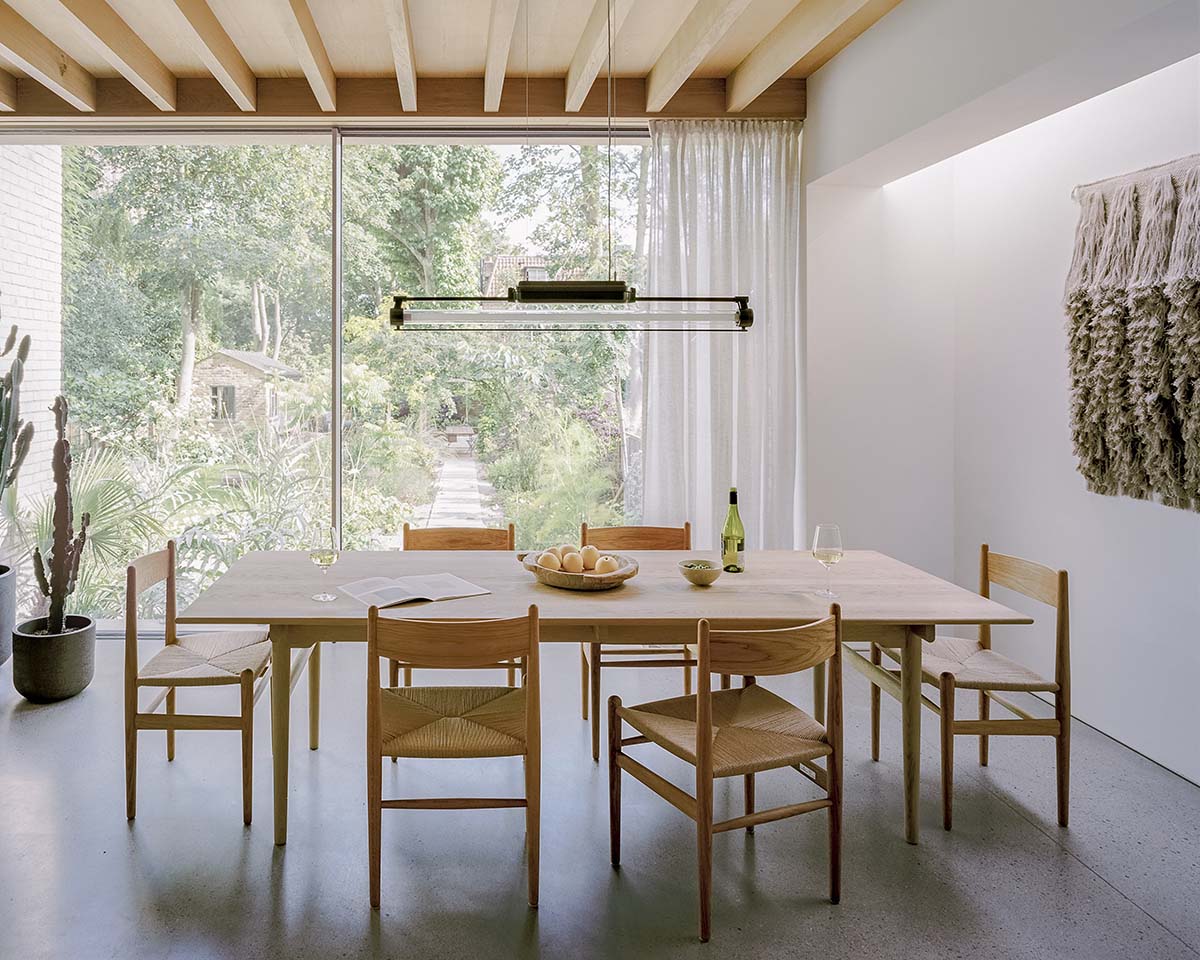
The vast glazed doors now in this Victorian building, whether left closed or open, add another facet to the visual quality of the space, allowing a dialogue between indoor and outdoor planting and offering a sumptuous, verdant contrast to the pared-back interior. From the garden looking back at the extension and the rear of the original house, you appreciate just how much effort has been put in by Emma, Nick and George to create a modern yet entirely sympathetic addition to the Victorian building. Buff-toned Weinerberger bricks echo the original façade, leading to a sense of continuity and respect for what went before, while maintaining a contemporary, innovative dynamic. Clever planting, including a climbing jasmine on one wall, help to soften the lines of the extension.
This is an excerpt from Now and Forever, a feature following Bindloss Dawes’ Victorian building project in issue 160 of Homes & Interiors Scotland magazine
Buy your copy here to read the full feature
Read about another beautiful passion project, this time in East Lothian in Scotland. The exterior is understated, but the interior is overflowing with character.
The understated façade of this new home conceals a deeply personal interior


