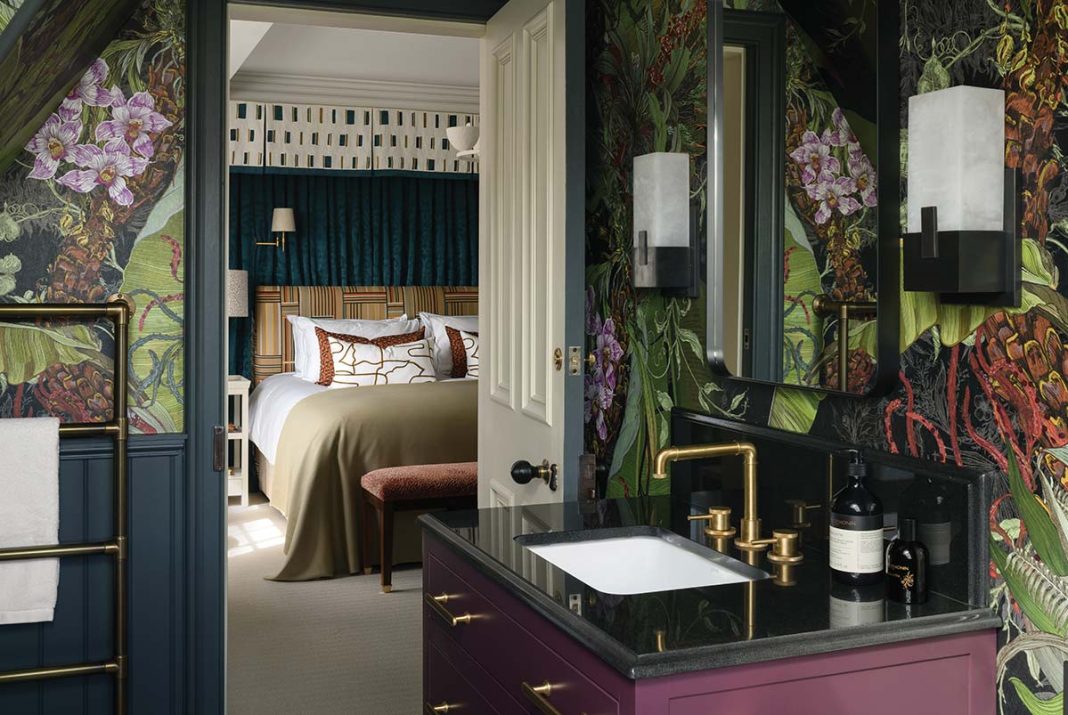This top-to-toe renovation saves the eye candy for the guest suites in the loft, but in fact a closer look reveals the entire house is a work of art
It was one hell of a thing to build, but the brand-new staircase in this exhaustively revamped Edinburgh house ascends to design heaven. Seamlessly blending an old timber stairway with a brand-new cantilevered spiral steel section above it, it seems to hang impossibly in the air in the glow of natural light from a tall stained-glass window, leading up to the newly converted attic level of this vibrant three-storey Victorian home.
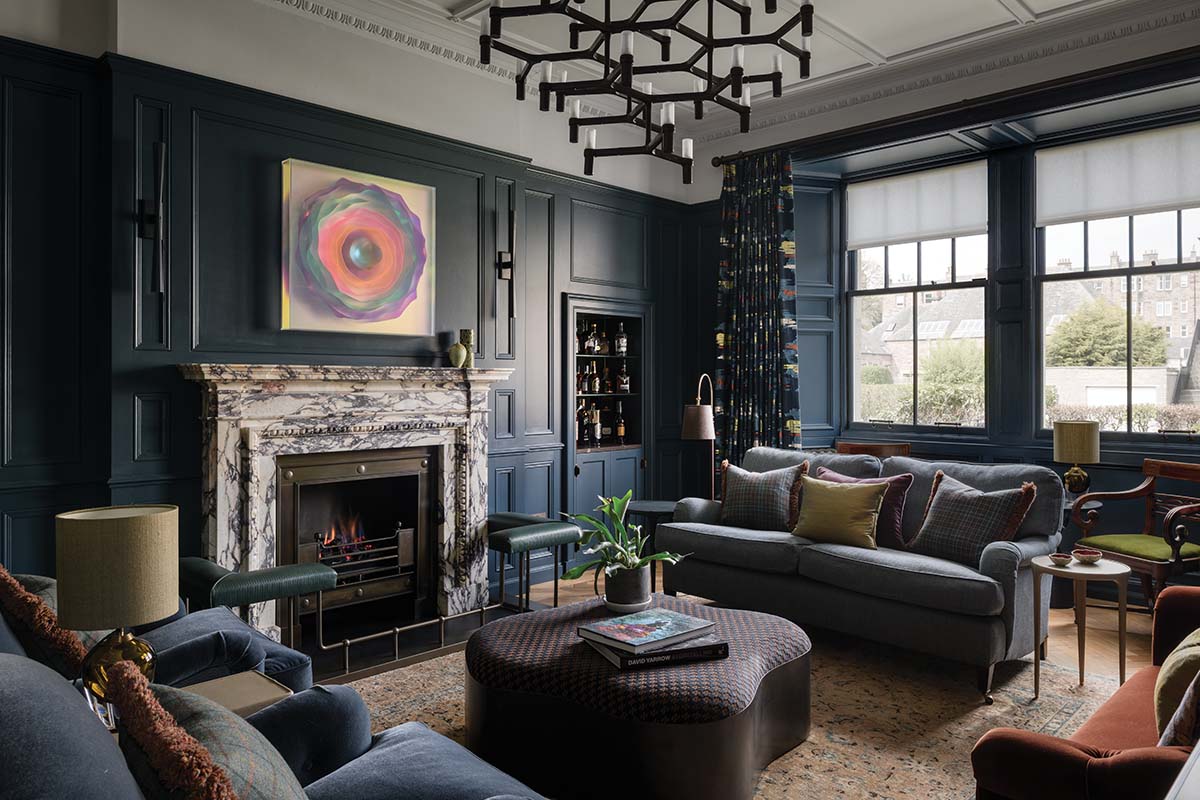
It’s a towering testament to the levels of ingenuity, aesthetic integrity, collaboration and dedication that needed to be poured into this whole-house project by interior designer Bryce McKenzie and architect Neil Taylor, together with their respective teams. Their clients propelled the project, eager for every single square centimetre of their home to be refurbished to the most exacting standards, regardless of budget.
“There wasn’t a room in the house that we didn’t touch,” says Bryce. “There’s a little bit of original cornicing, but even that we enhanced in many places. It was amazing to get the chance to do this kind of work. It was monumental – I’ve almost forgotten about the blood, sweat and tears the job demanded,” he adds, laughing. “Every single thing in this revamped Edinburgh house was bespoke. Nothing was just off the shelf or available on the high street. It was difficulty rating 10. It pushed us hard, but it made us world class.” Neil, from Edinburgh studio TAP, echoes those sentiments. “Really excellent interior designers, really ambitious clients, really skilled craftspeople, all coming together to make every room incredibly special and work to an extremely high level of execution,” he says. “It really did feel like a special opportunity.”
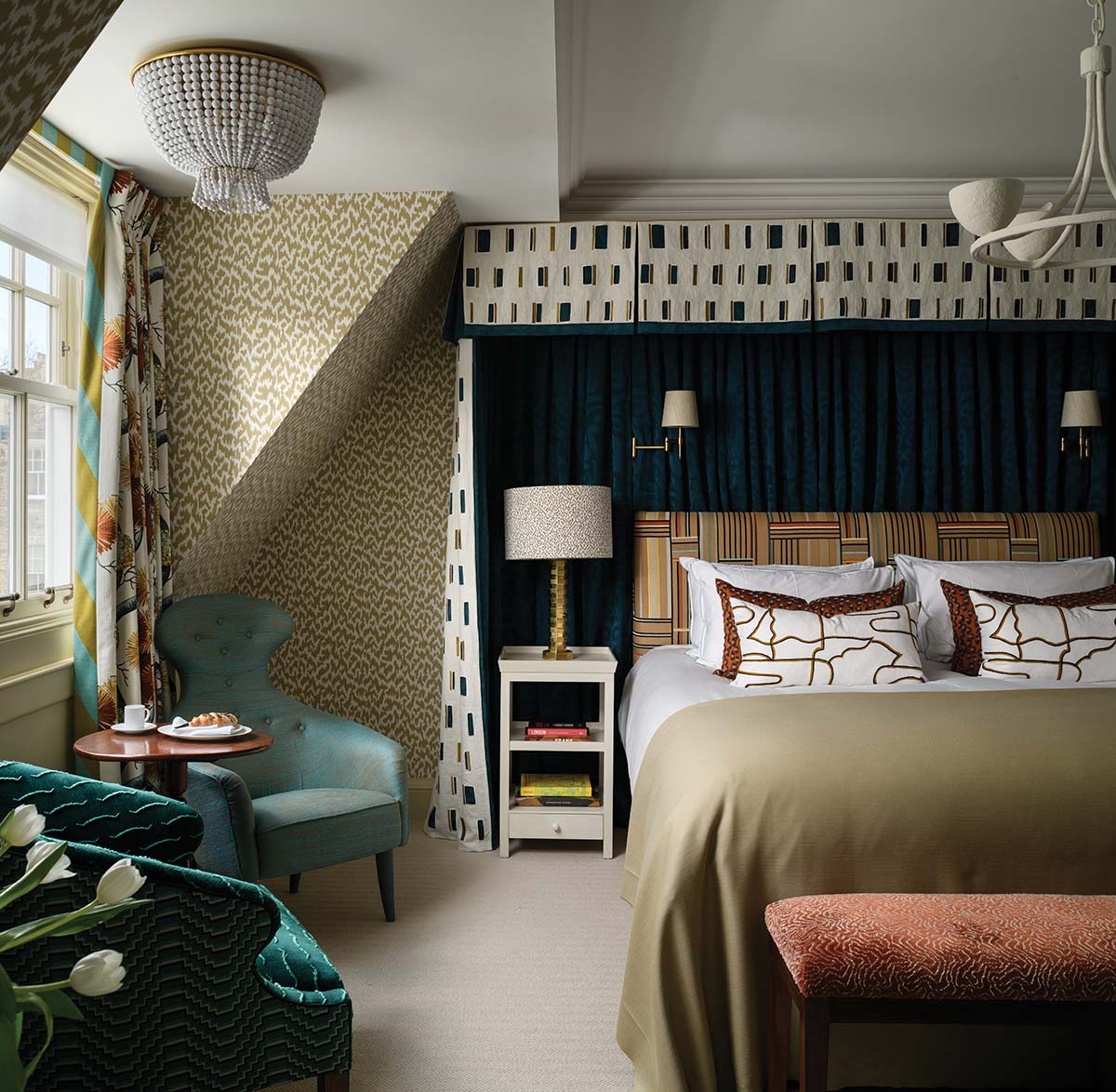
When the clients bought the now revamped Edinburgh house in 2022, it was by no means in poor shape. The B-listed four bedroom semi-detached stone villa, built in 1881 to a design by George Washington Browne (also responsible for the city’s Central Library and the Caledonian Hotel), had been substantially expanded in recent years, with a large steel-and-glass rear extension overlooking the garden. Rooms were freshly decorated, if plainly so. Most buyers would have considered it to be in walk-in condition.
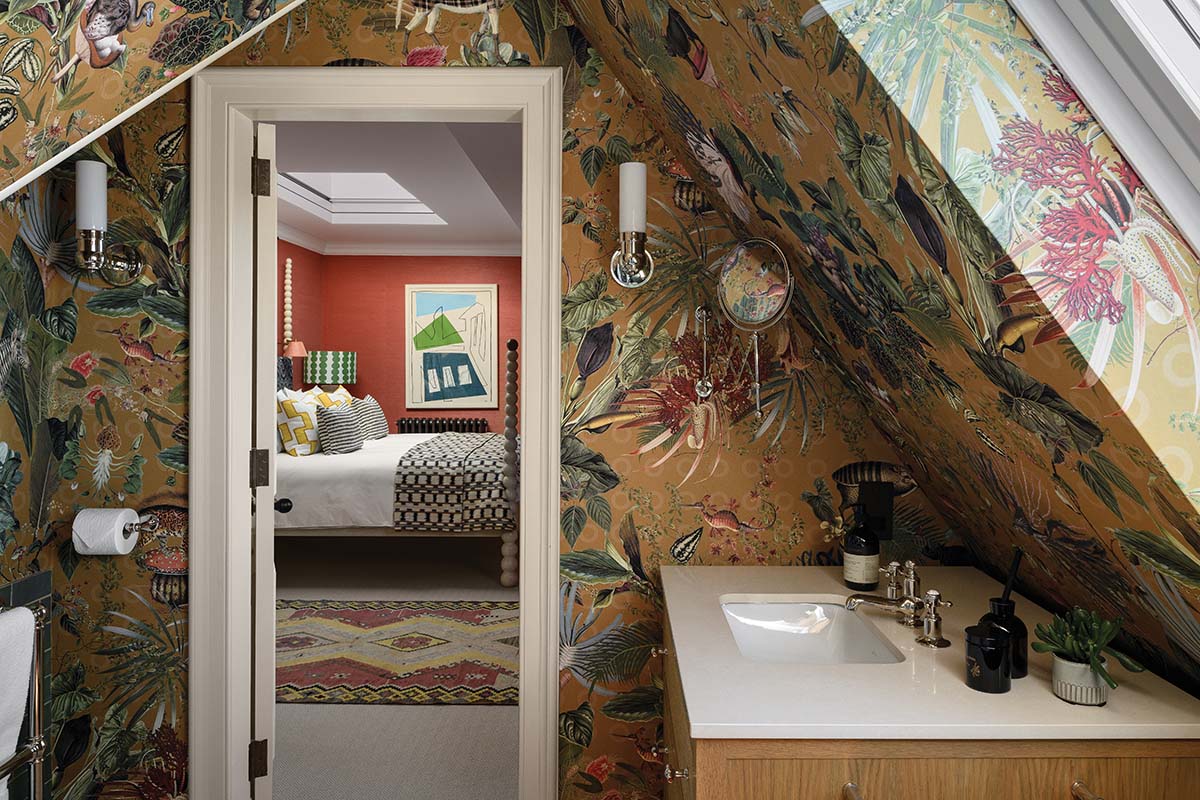
But the new owners had very different and particular demands for the place. They are largely based abroad, and this was to be a home away from home, mostly for hosting and entertaining on trips back to Scotland. The brief, as the interior designer recalls it, was to “make it feel like a boutique hotel”. And not just any old boutique hotel. “They stay in the very best hotels across the world,” says Bryce. “They kept coming back with ideas and things that they’d seen. This is the level that they wanted to take it to.”
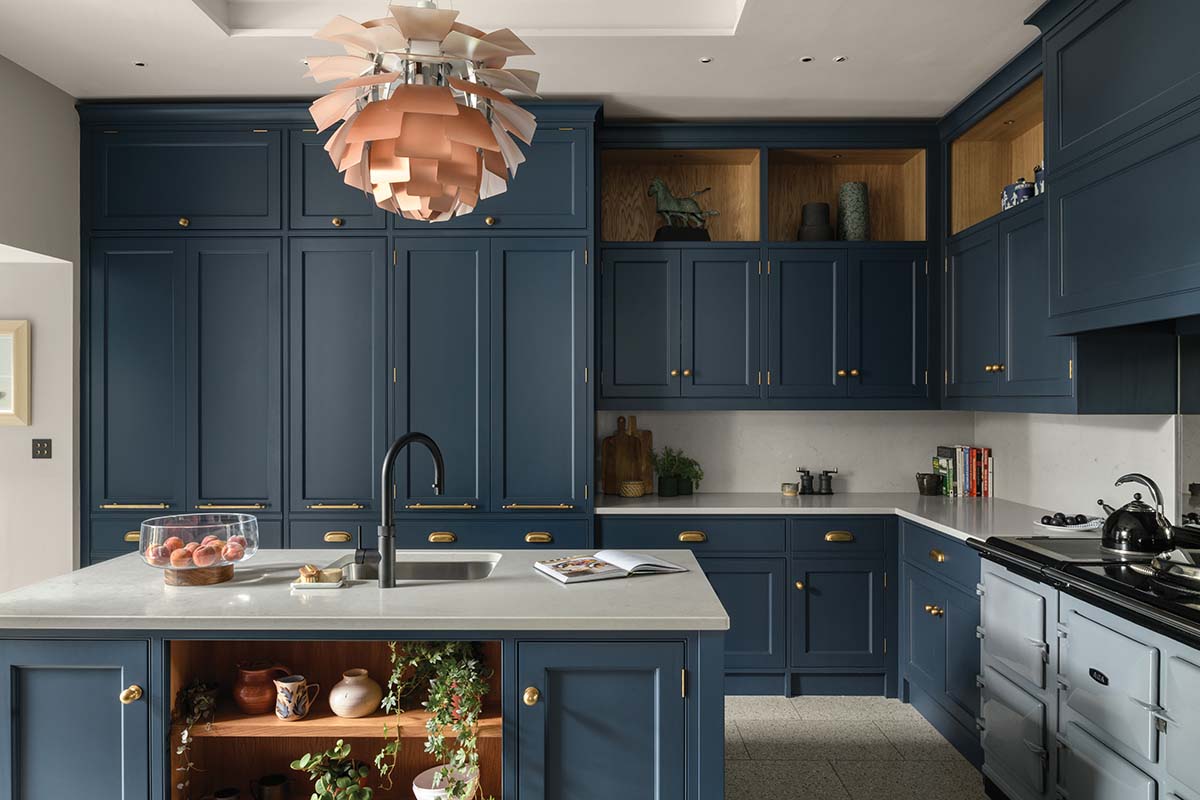
Adding a couple more bedrooms was vital to this plan, and that meant reaching up into the attic, which was until now an uninhabitable storage space accessible only by ladder. “We suggested having a kind of cantilevered spiralling stair that didn’t touch the sides of the existing stairwell,” says Neil of this revamped Edinburgh house. “They liked it, and that became the design that we progressed.”
Supporting its own weight entirely, the stair was to be almost sculptural in conception and aesthetic. “I think they enjoyed the drama of it,” says the architect. “They wanted us to create things that were really dramatic, that they and their friends and visitors could come and enjoy – real one-off things. “But the actual delivery of that design was extremely complicated,” he notes, with an exasperated laugh.
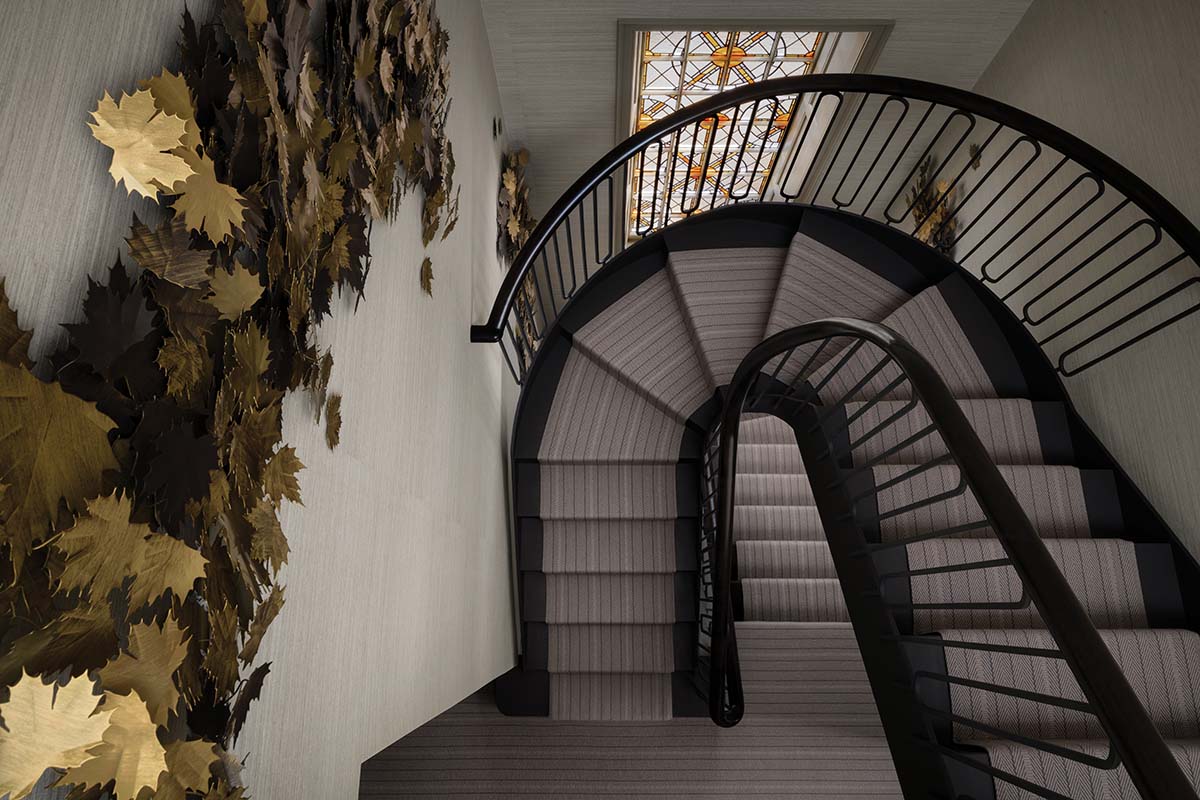
And so ensued an elaborate process of shoring up and strengthening the attic, as well as the awkwardly tight space in which the heavy new staircase was to stand. The rigorously 3D-modelled steel structure was eventually carried in the front door in five large prefabricated pieces, before being carefully welded together in place and finely calibrated for perfect stability and balance.
But how to make this modern construction meld aesthetically with the 140-year-old staircase beneath? Here, as in many areas of the revamped Edinburgh house, close collaboration with Bryce McKenzie was key. “We designed a new steel balustrade with Neil,” says Bryce. “We had the steel continue right down on the older staircase as well. Then we painted the whole thing bronze. It created a seamless visual language right the way through the whole staircase, from top to bottom, and was finished with a Roger Oates runner. It’s a standout part of the house.”
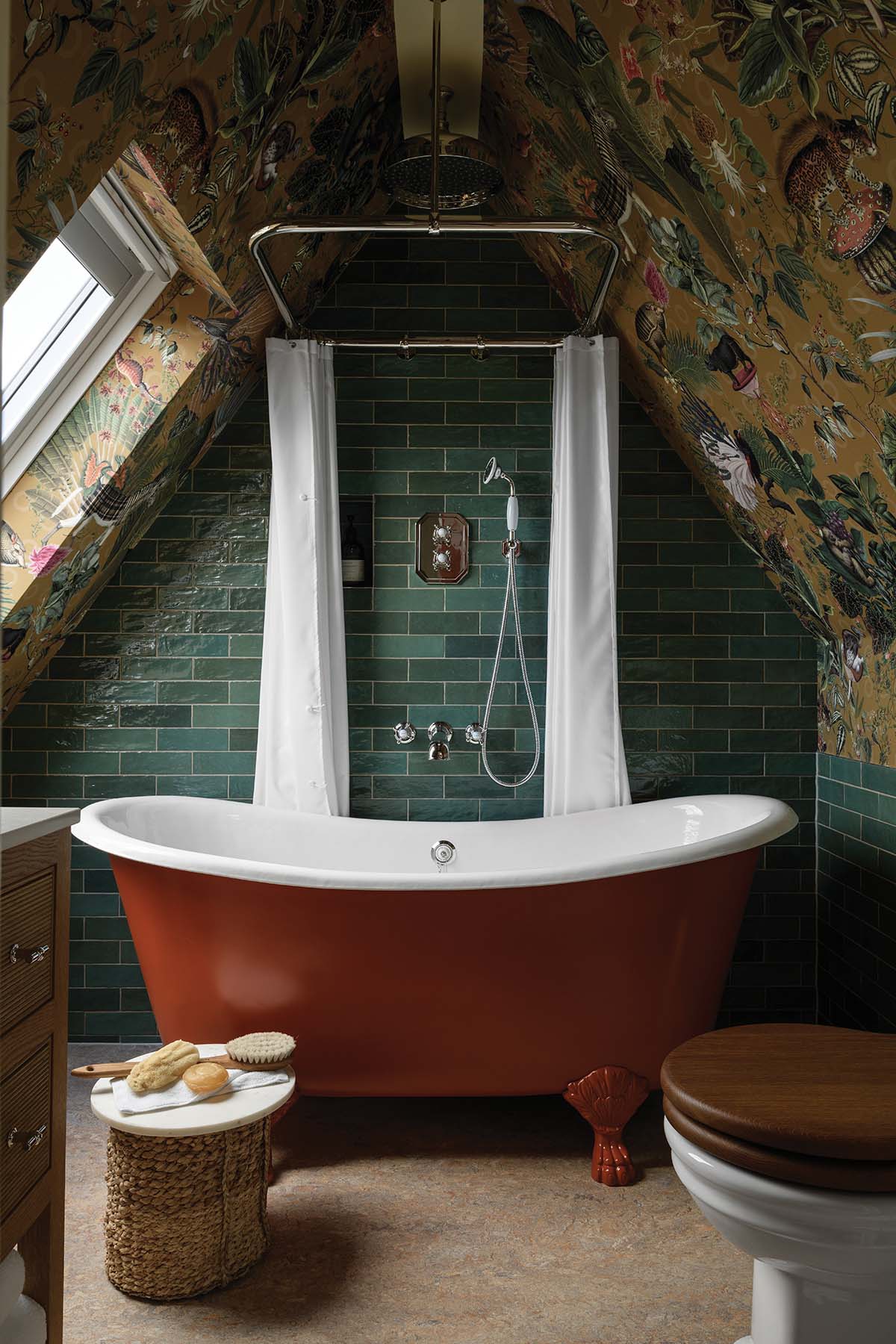
Each room was to have a distinctive character, but with a coherent overall style, mixing contemporary and traditional elements. The quality of finishes everywhere in this revamped Edinburgh house was to be second to none. Cabinetmaker Michael Hart’s talents were tested to the full when he was brought in to build a Shaker-style kitchen, painted deep blue with brass handles. That style of cabinetry sweeps further through the ground floor, and becomes a recurring motif. It’s in the utility room, hidden behind matching sliding doors, and in the drawing room, in the form of banks of floor-to-ceiling bookcases, and a bar in the form of an old Edinburgh press.


