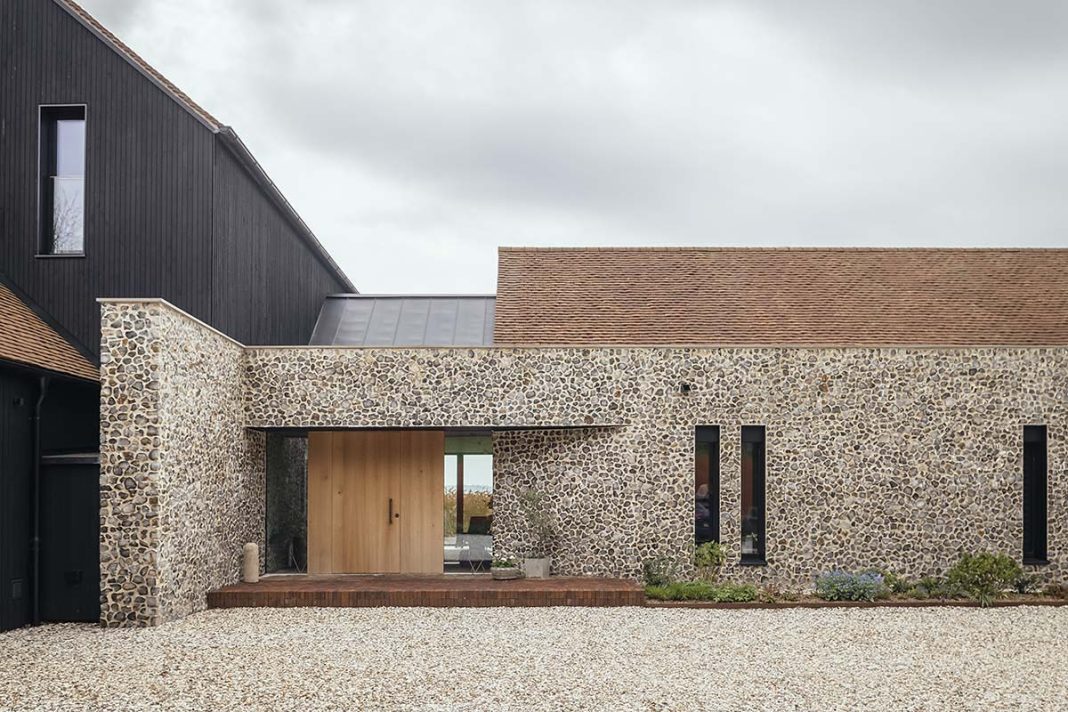Exquisite workmanship governs this sustainable new home, where centuries-old craft informs a design for the future
Fabulous views, awful building. That was the verdict when architects Fiona McLean and Kate Quinlan first took a look at the 1950s-built home that was occupying this otherwise arresting site in Surrey. “It wasn’t the good kind of ’50s architecture, which we do love,” laughs Kate. “But the views were beautiful.” The now sustainable home overlooked the broad green chalklands of the North Downs: an unspoilt panorama of sloping hills criss-crossed by ancient river valleys. Such plots of land are hard to come by. And architectural eyesores are easier to change than ugly views.
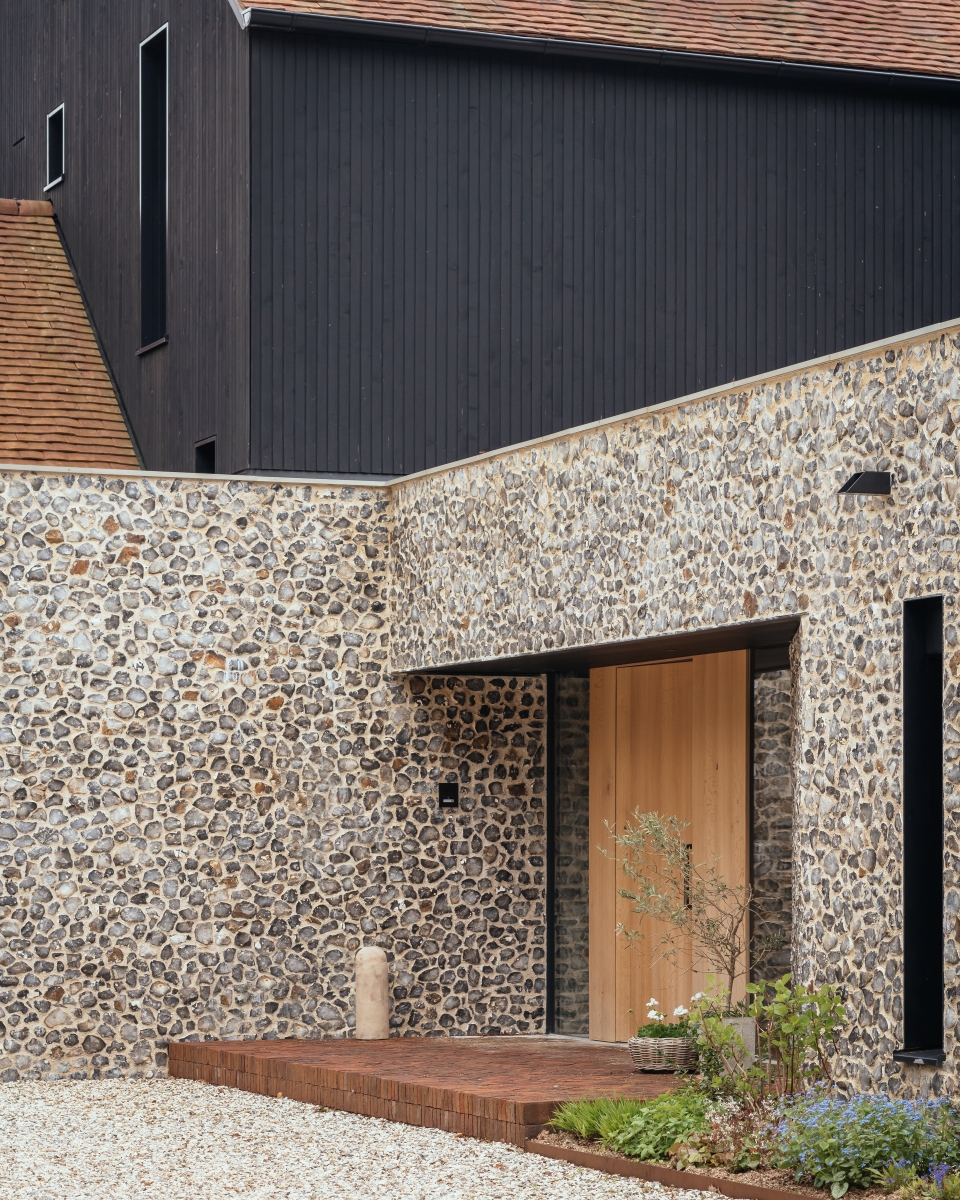
Fortunately the house’s owners, one of whom is a potter, had bought the site with the intention of starting anew. They asked a few architects to submit ideas for a sustainable home, including Fiona and Kate, the mother-and-daughter team who, alongside Kate’s husband Alastair Bowden, run the award-winning practice McLean Quinlan. They wouldn’t normally engage in a competition, but this project was too compelling.
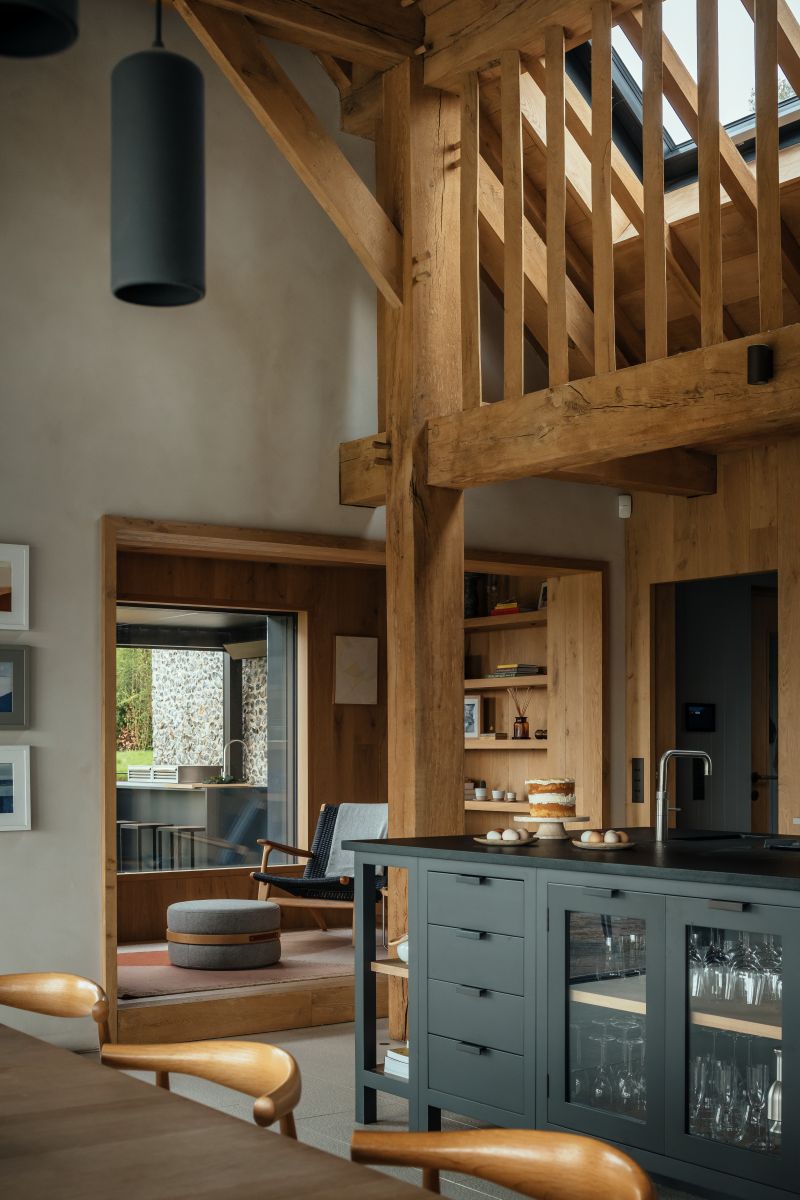
“I think we got the job because we said we couldn’t come up with a design solution until we knew more about the owners,” says Fiona. “When we’re building a house for particular people, we want to understand their needs.”
Energy efficiency and sustainability ranked high on the clients’ priority list, as well as warmth and tactility. And because the preexisting house was being replaced with a new sustainable home, the property had to be sensitively attuned to the local vernacular – a bedrock of McLean Quinlan’s practice, regardless.
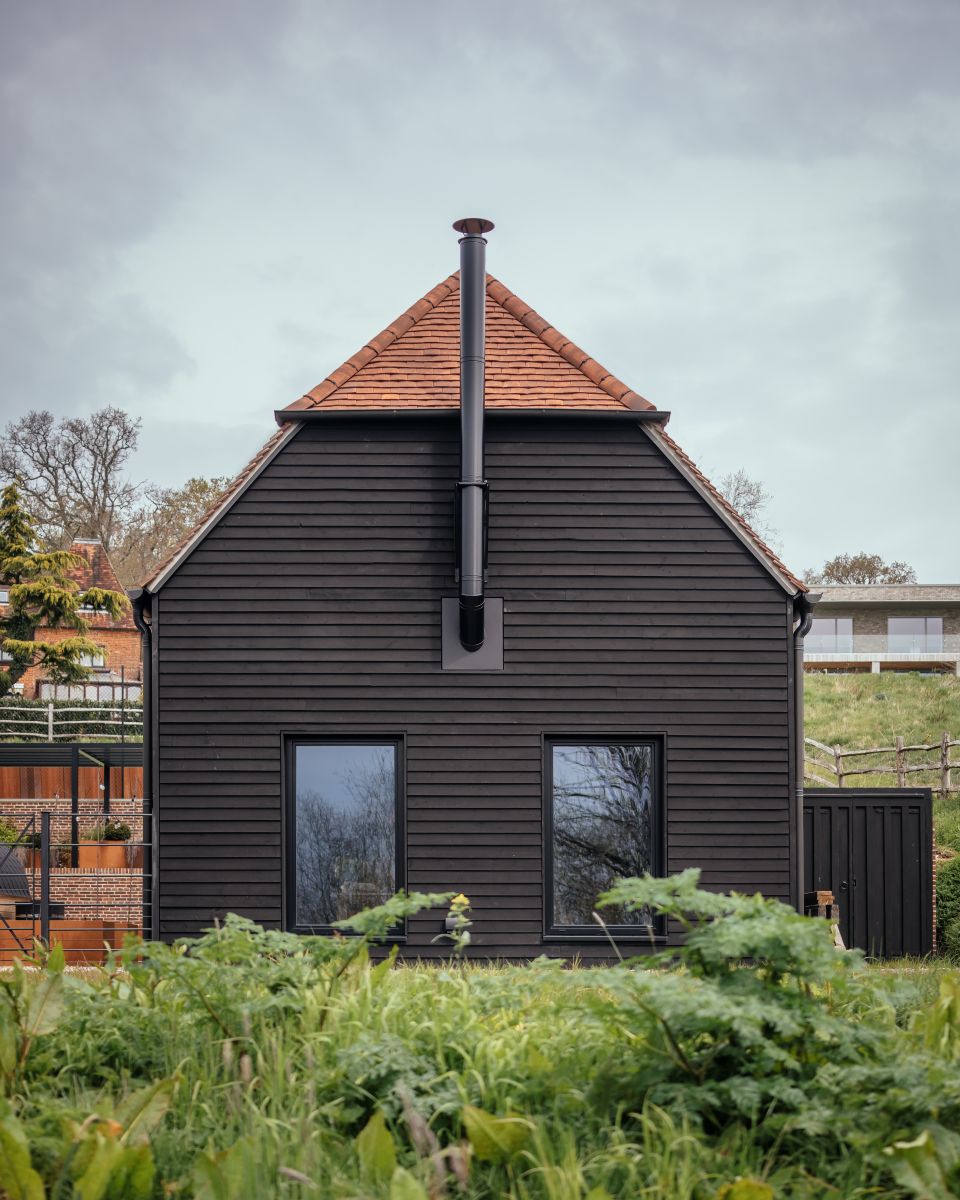
Traditionally this part of the countryside was peppered with agricultural structures, as evidenced by an 18th-century barn adjacent to the house (believed to have been relocated from elsewhere in the area). This informed the direction of travel for what would become Downland Barns, with the old outbuilding’s intricate timber frame providing a reference point for the look of the home’s central chamber.
The architects decided early on to divide the 671sq.m sustainable home in two, separating the common gathering space from the bedrooms so that the family wouldn’t be constantly traipsing past a warren of empty rooms.
The house is formed of three interlinked pitch-roofed structures, entered via a bright, light-filled hallway threaded between the two main volumes.
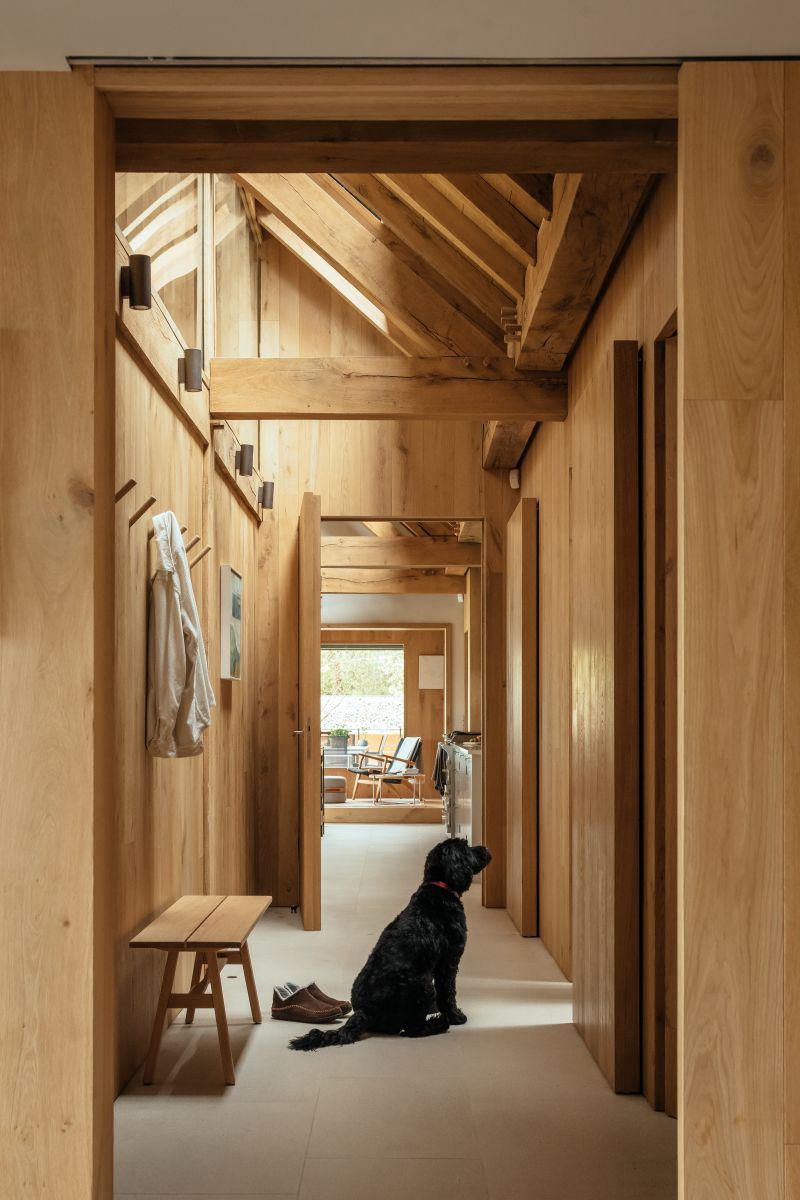
On the right is a double-height, timber-framed barn containing open-plan kitchen, living and ancillary spaces; a left turn leads into a three-storey farmhouse style structure, staggered half a level below the other volume and comprising five bedrooms on the top two floors, and an office, kids’ snug and gym at ground level. “Because the two volumes are on a hillside, it meant we could split the levels,” says Kate. “The occupants only ever have to go up half a flight of stairs, so it flows really nicely.”
The team spent a lot of time considering how the building would feel to inhabit. All decisions were filtered through this lens.
In the main barn, a series of functional spaces runs along the entrance façade away from view to meet practical needs without interrupting the more meditative spots. Just beyond the kitchen is a nook for reading and reflecting, timber-floored and one step up from the main ceramic-tiled area to signal the start of a new zone. The decision to expose the green-oak frame overhead wasn’t purely cosmetic, either. Yes, it is a thing of beauty, forging a connection with the historic barn and capturing the spirit of the Arts & Crafts movement, a clear influence on this sustainable home.
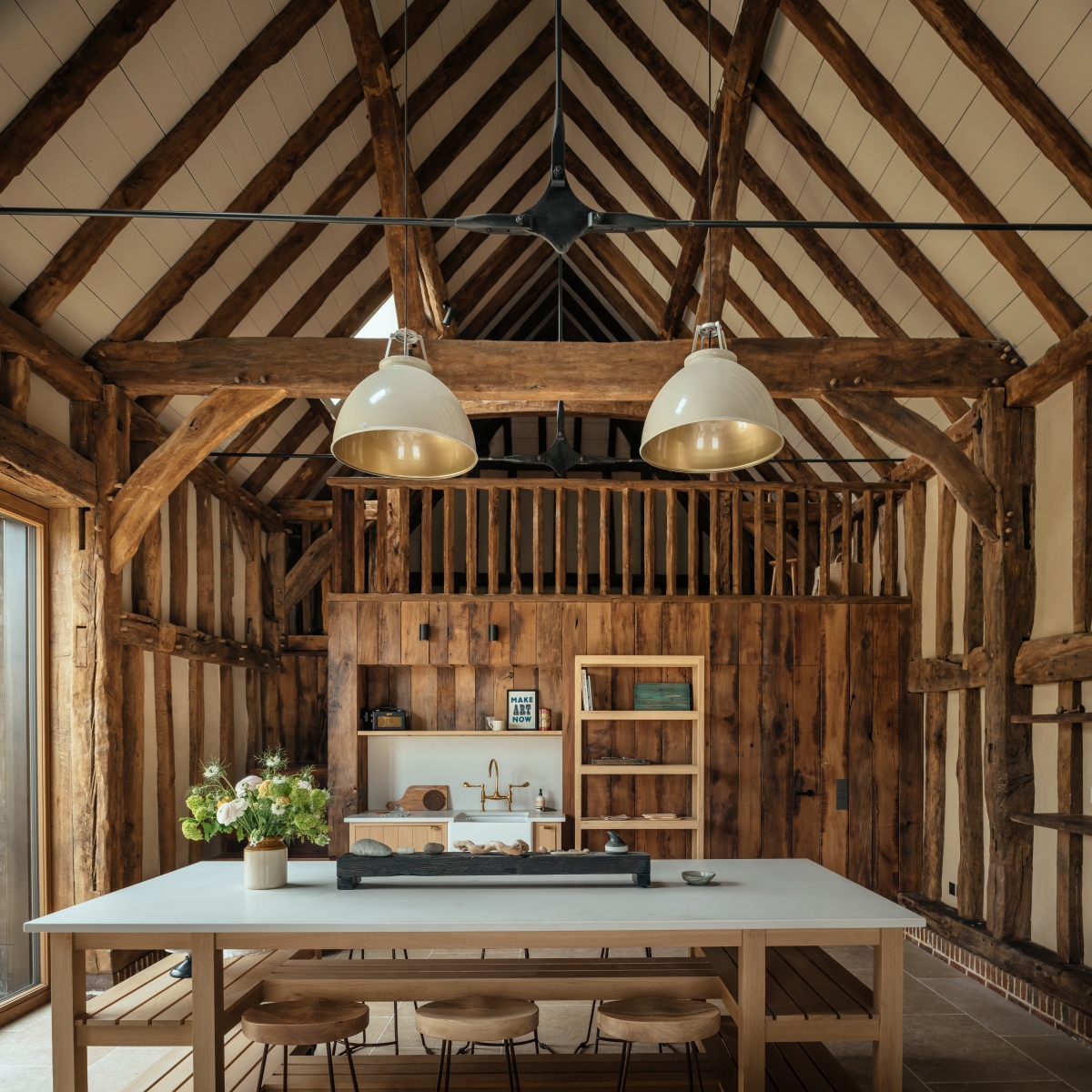
But it also, on a more basic experiential level, ushered cosiness into a vast space with a vaulted ceiling. “If we had plastered between the rafters, it wouldn’t feel the same at all,” says Fiona. “You need that wood between all the trusses to give it weight, depth and the sense of being enclosed.” Enclosed, but not hemmed in. Quite the opposite.
The sustainable home is in constant conversation with its surroundings. Frameless, floor-to-ceiling glass panels span the length of the south-facing wall, enveloping the family in the nature that first drew them here. And there are plenty of excuses to get out in the open.
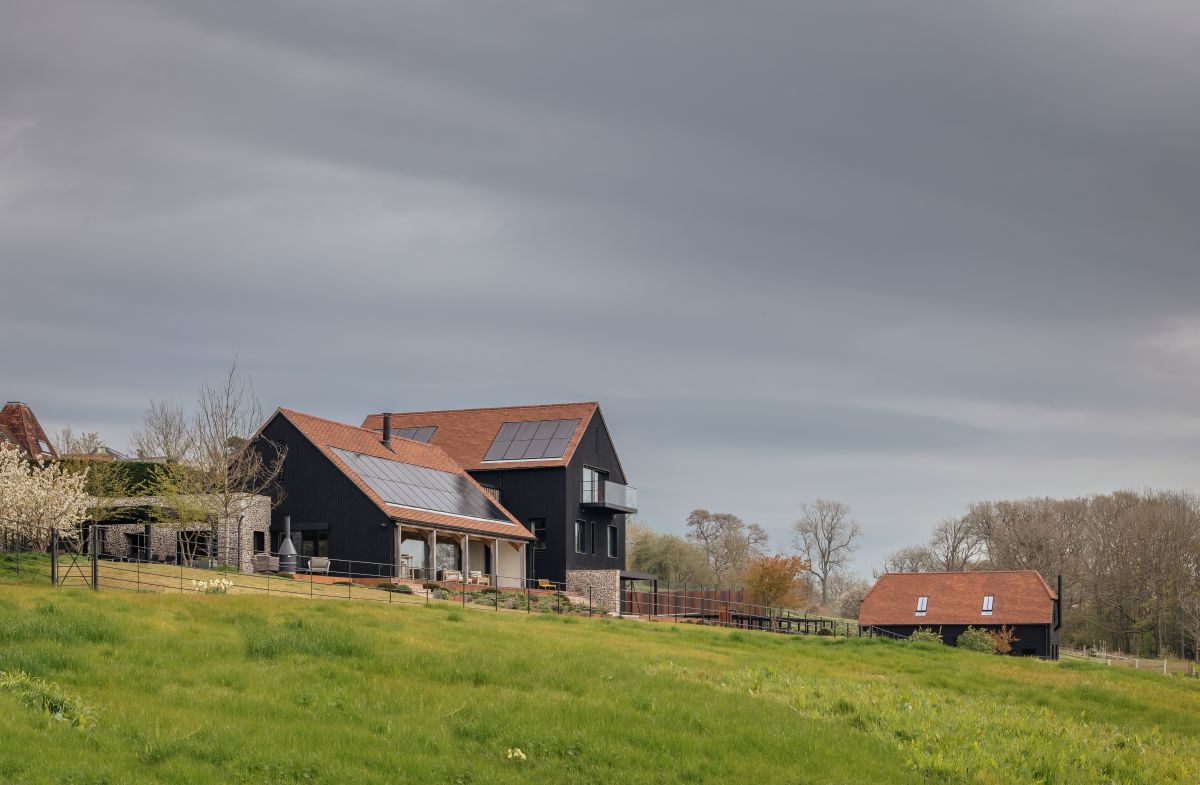
Glazed doors lead to a partially covered terrace with seating. Around the corner there’s an outdoor kitchen, visible through the window of the nook, and on the other side of the house is an outdoor pool and tennis court. A glass soffit above the terrace bounces light up into the roof space of the main barn, brightening the clay plaster walls and releasing the luminous warmth of the oak interior. This was one of the trickiest parts to get right.
This is an excerpt from History Lessons, a feature following McLean Quinlan in issue 159 of Homes & Interiors Scotland magazine
Buy your copy here to read the full feature
You’ve learned about a sustainable home in the countryside, now have a look at this B-listed mansion near Edinburgh, which the architect described as something of a unicorn project
This B-listed mansion in Barnton is something of a unicorn project


