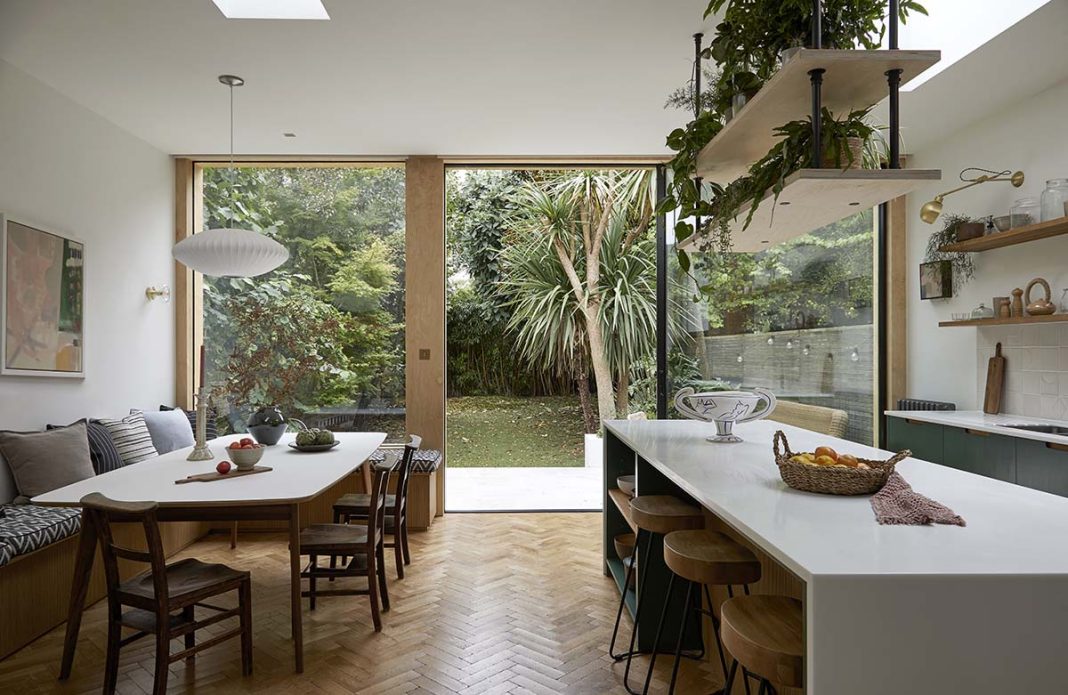Discover how Yoko Kloeden created harmony between indoors and outdoors in this inner city ground floor family home
Hidden in the Kew area of Chiswick in West London, this neat family home comprises an expansive ground floor with a 20-year-old extension and lush garden to the rear. This large floor plan offered Yoko Kloeden Design an incredible foundation from which to build interiors that nurture joy, lightheartedness and wellbeing.
The team at Yoko Kloeden Design was introduced to the project with a brief that asked them to create a refined and tasteful family home that uses the colours, textures and shapes of nature to enhance their living experience, and create a harmonious connection between the indoors and the garden they had inherited.
“From the beginning, we strived to create a design that blended indoor and outdoor spaces seamlessly, using natural textures, greenery and improved functionality to achieve a calming, plant-filled sanctuary,” Yoko Kloeden’s design team explains.
“Maintaining a visual connection with the lush garden was paramount. For this reason, minimal sliding doors and large picture windows were chosen to frame views of the greenery, while custom-built features like a plant hanging shelf above the kitchen island (made possible by the three metre ceiling height) further emphasised the home’s integration with nature.”
The extension had charm but caused problems for Yoko Kloeden Design
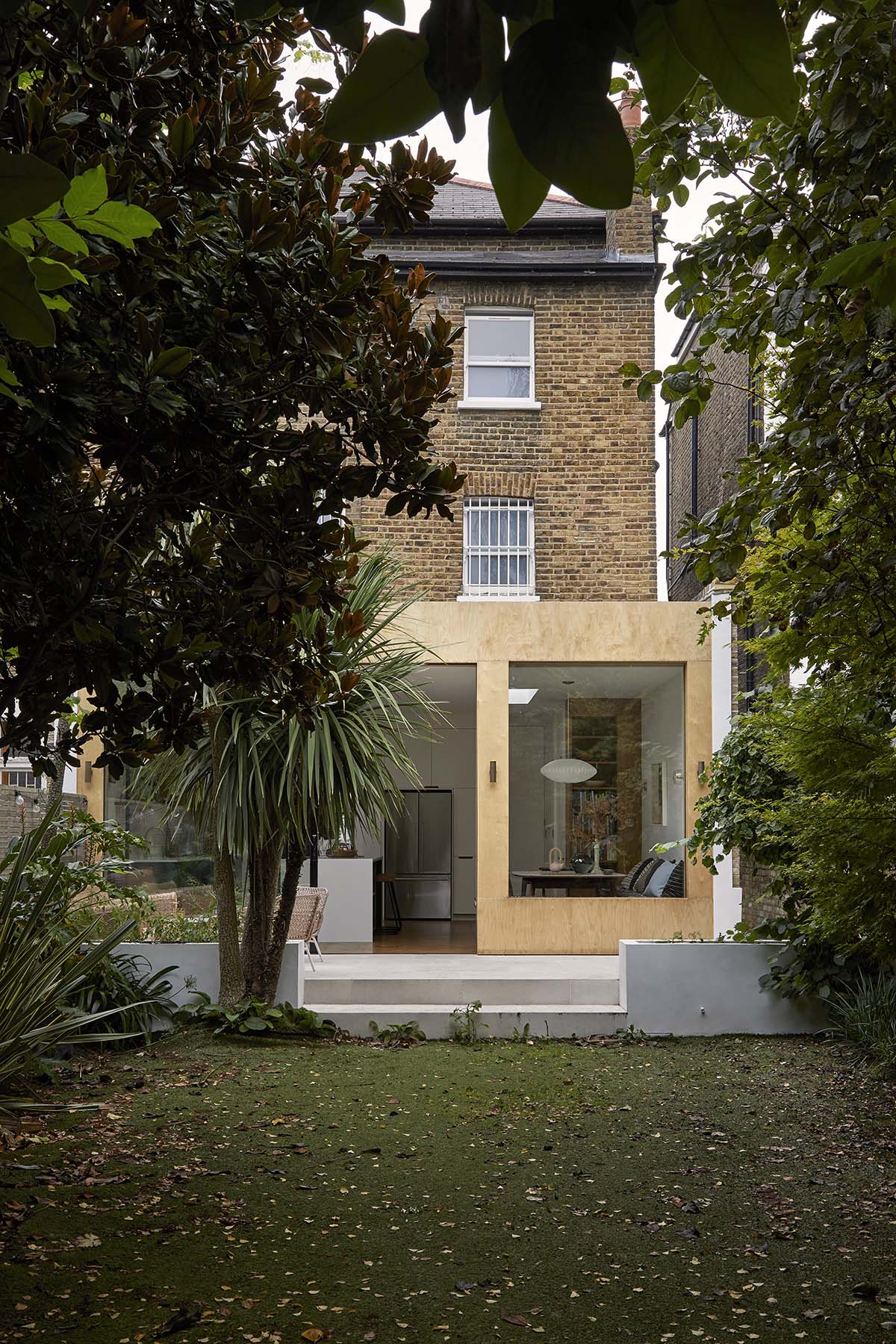
The problem child in this project was the old extension. It was essentially a glass box that was uncomfortably hot in summer and freezing in winter. A large step in the middle of the space and a structural pillar impeded the flow and usability of the area, too. “Despite multiple repairs, the roof leaked continuously, and the underfloor heating only worked in part of the room,” say the Yoko Kloeden designers. “The decision was made to demolish the extension, keeping only the two side walls. A new, insulated structure was built, complete with a fibreglass roof and skylights.”
The intrusive pillar was replaced with a steel beam supported by two columns integrated into the roof and walls. Sliding glass doors and a picture window were added to maximise natural light and enhance the connection with the garden.
Lifting the patio to blend kitchen doors and the garden
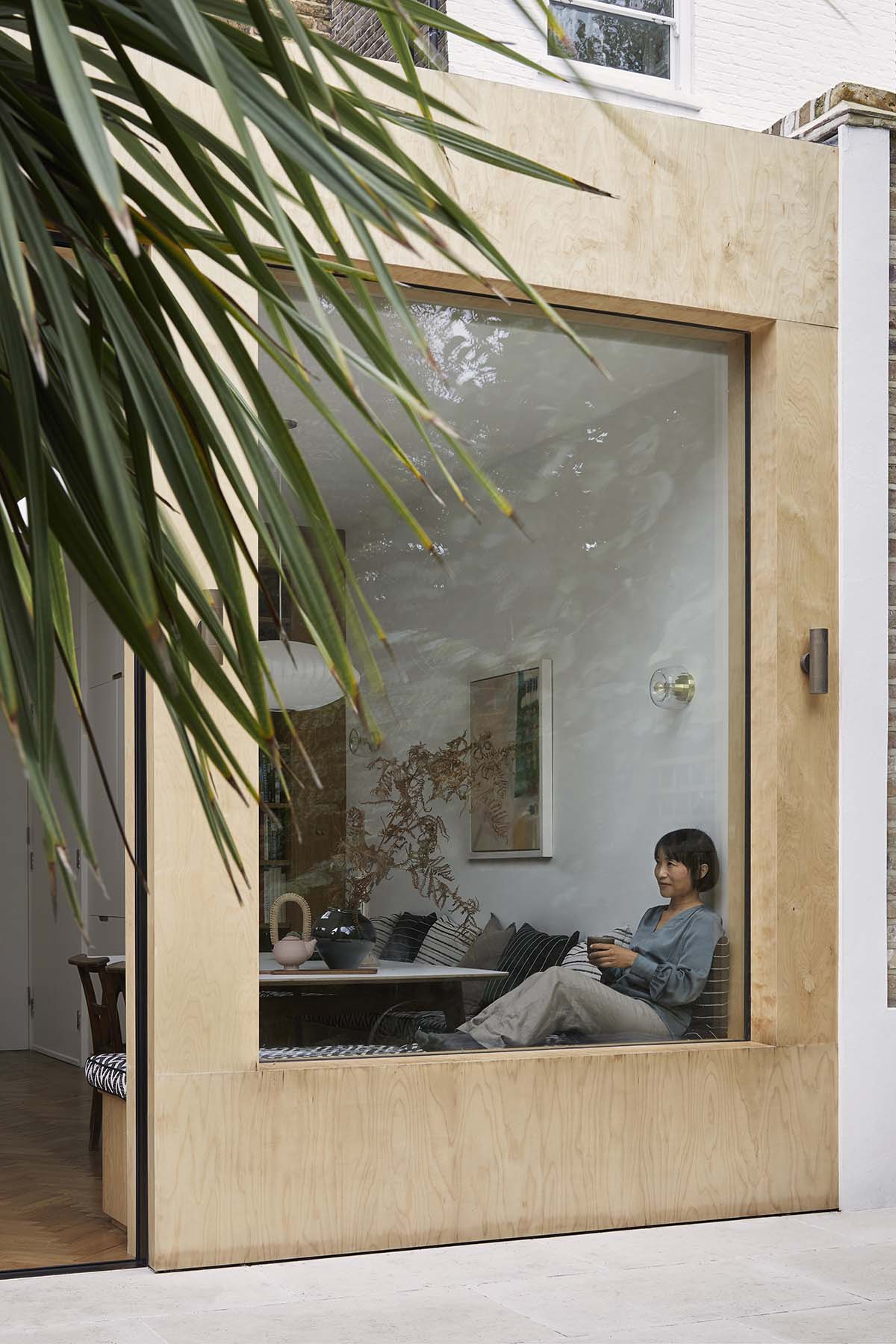
A cumbersome step separated the kitchen from the patio and so was removed by raising the back of the extension and patio, creating a continuous level and enhancing the overall usability of the space.
The dining area, featuring a corner bench, was designed to seat up to nine people – perfect for hosting family gatherings. The large bay window and minimal sliding door combination was selected to enhance the natural light and garden views.
Yoko Kloeden Design formed the kitchen-dining area with natural materials and textures
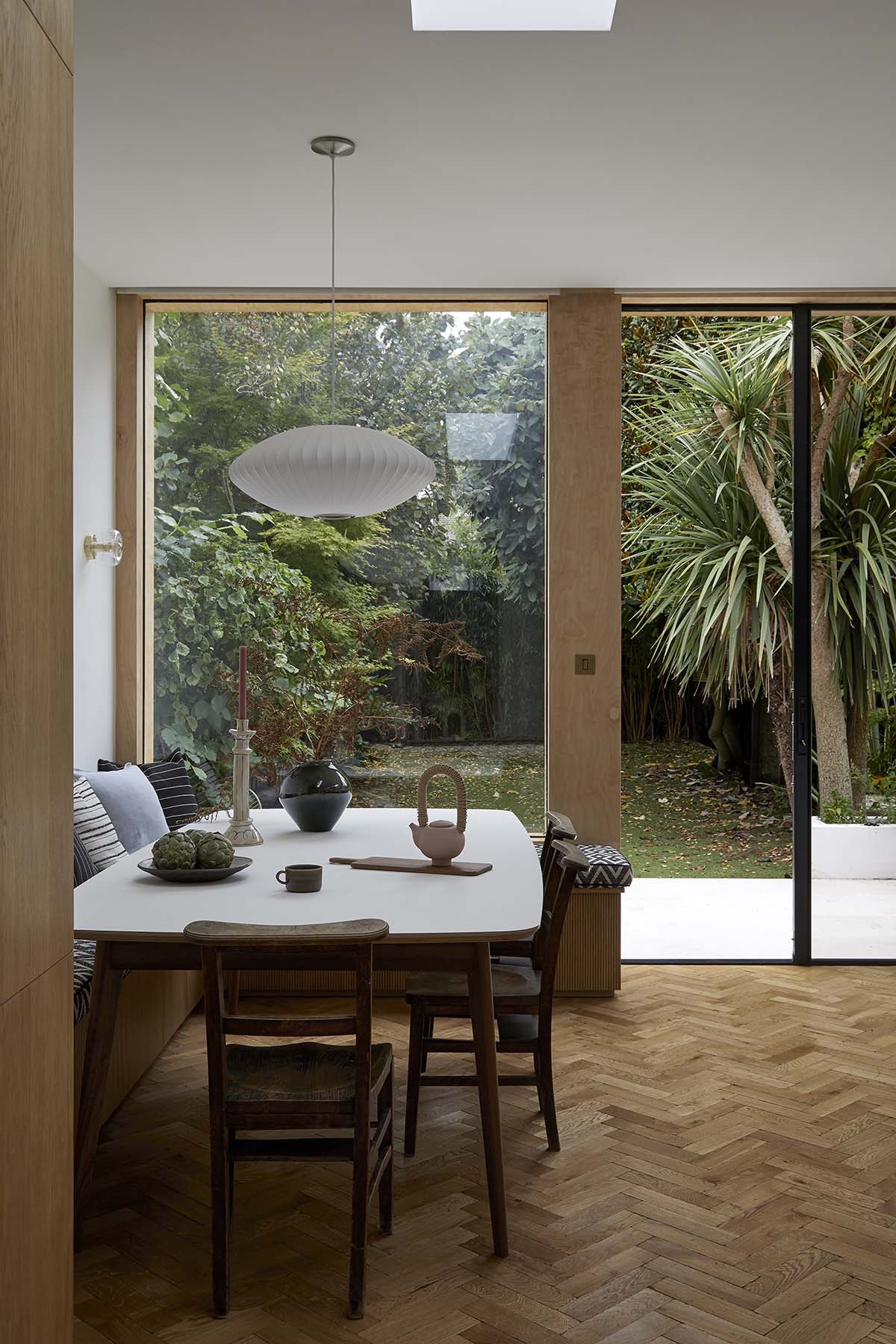
A significant part of the design process revolved around the use of natural materials and textures. The starting point was the client’s love for vintage parquet flooring and plywood. This informed the decision to layer multiple textures of oak in the kitchen and dining areas.
Despite initial concerns that too much wood might make the space feel like a ski chalet, Yoko Kloeden Design successfully layered materials such as vintage oak flooring, oak ply, fluted oak cladding, and oak furniture. The result was a warm, textured environment with depth and visual interest, rather than overwhelming uniformity.
Two-tone living area
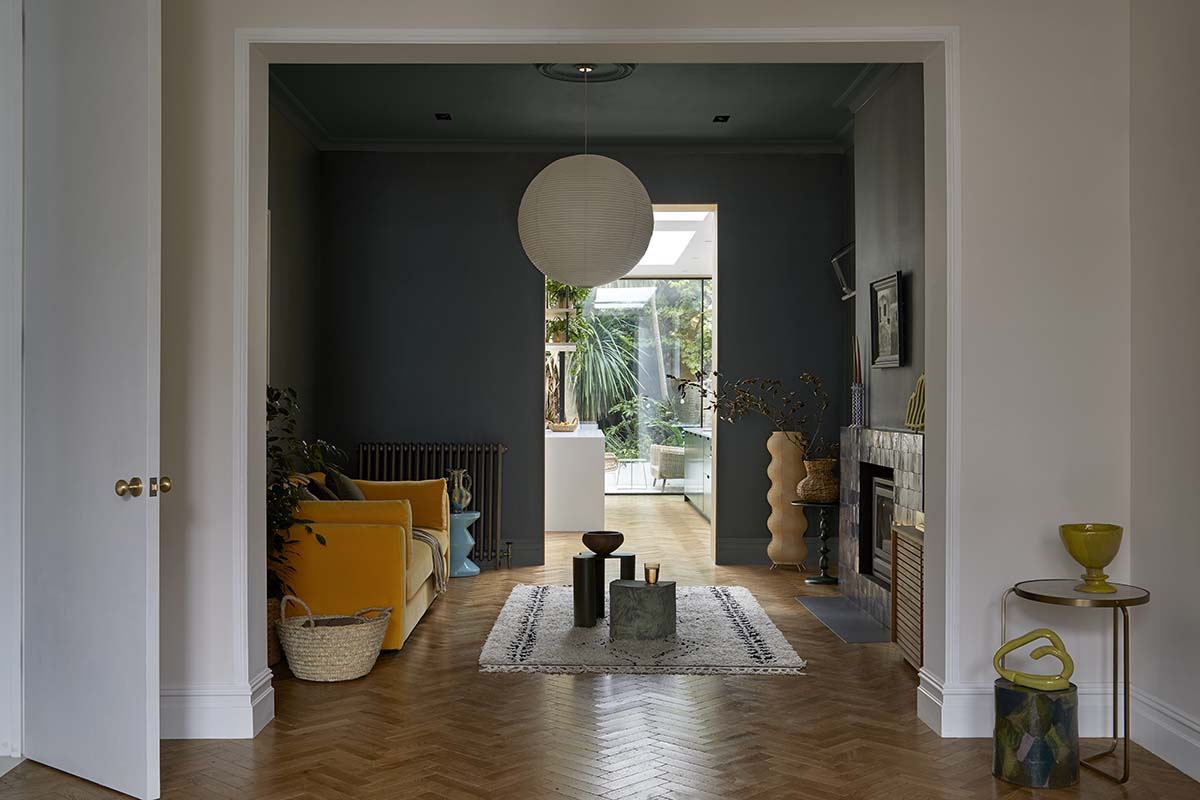
The design approach to the living room was to create a light and airy feel in the front half while embracing the naturally darker middle room to create a cosy, intimate space. The darker area was anchored by a yellow sofa and a striking zellige-tiled fireplace. The fireplace was designed to be a focal point. The original 90s polished chrome surround was replaced with blue zellige tiles, a material the client was drawn to after seeing it used in another of Yoko Kloeden’s projects. The new fireplace added texture and warmth, becoming a beautiful centrepiece that tied the room together.
Mid-century and vintage elements
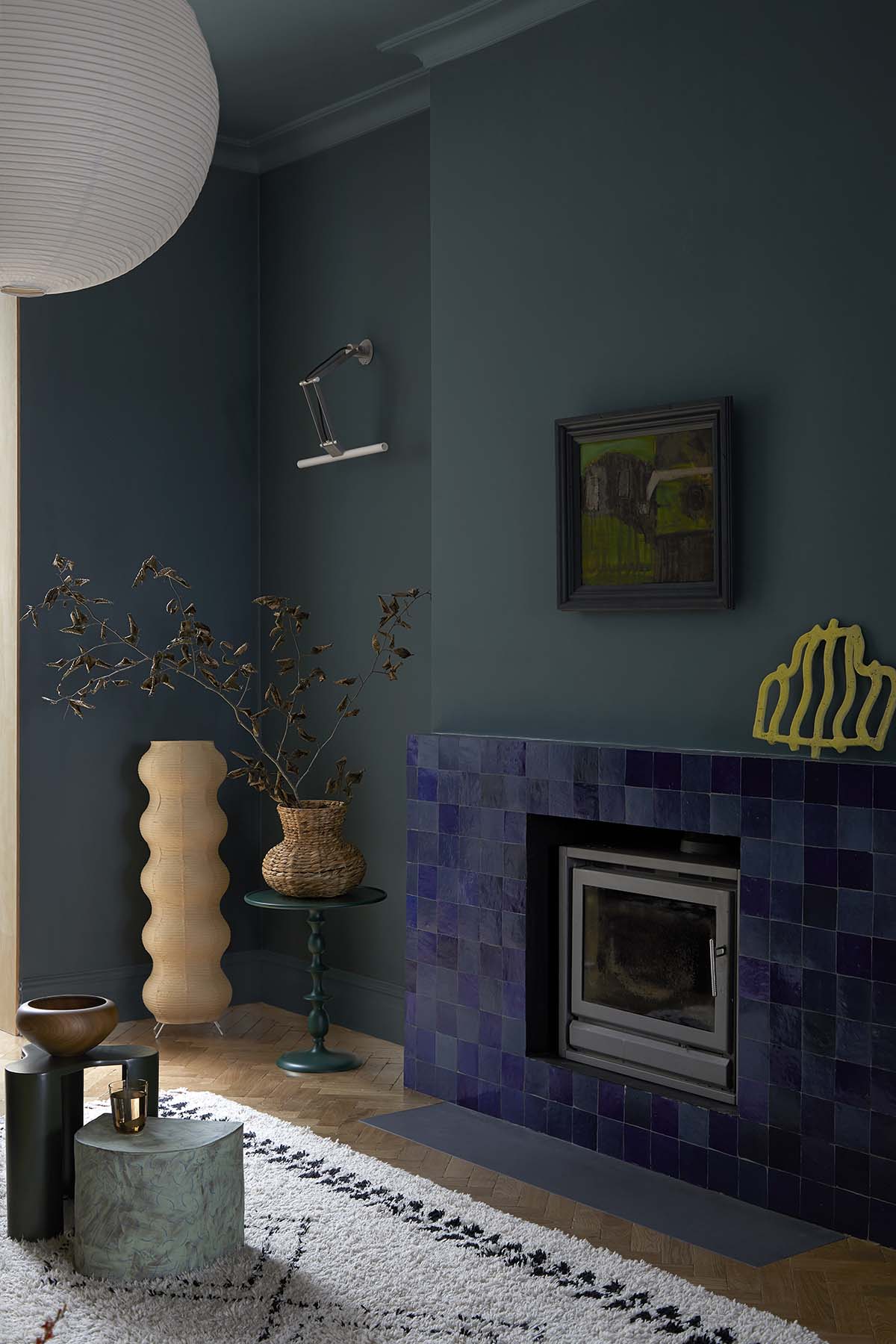
The homeowners have a keen eye for vintage and mid-century pieces, and many of these items were integrated into the new design. The team reupholstered a mid-century sofa and sourced vintage kitchen stools, dining chairs, and rugs. The design process involved helping the client balance these unique pieces within a cohesive, functional space.
Project contractor: Canyon Design & Build
Immerse yourself in nature with the new Unfurl Collection cabins in Glentress Forest


