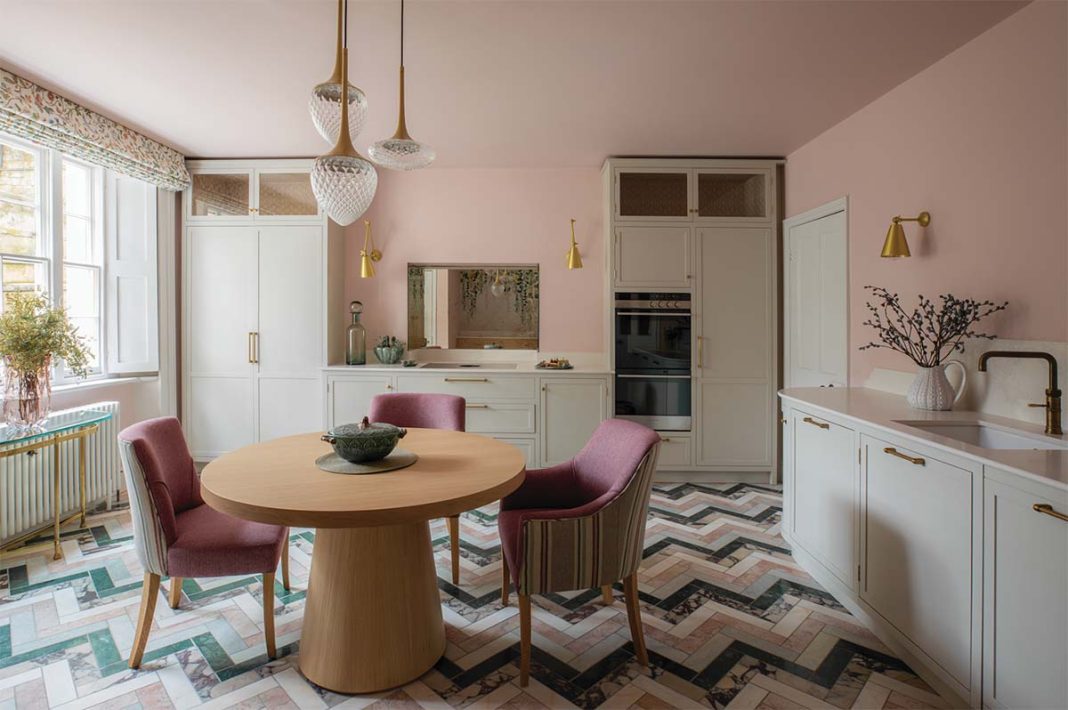A former family home in London has been reimagined to reflect one fashionable woman’s bold vision
Sometimes all it takes is one seismic life change to give you the nudge you need to implement a few more. And so it was for the owner of this Georgian home in London’s Primrose Hill. She bought this house after leaving a thirty-year relationship, seizing the opportunity to design a place that was unapologetically her own.
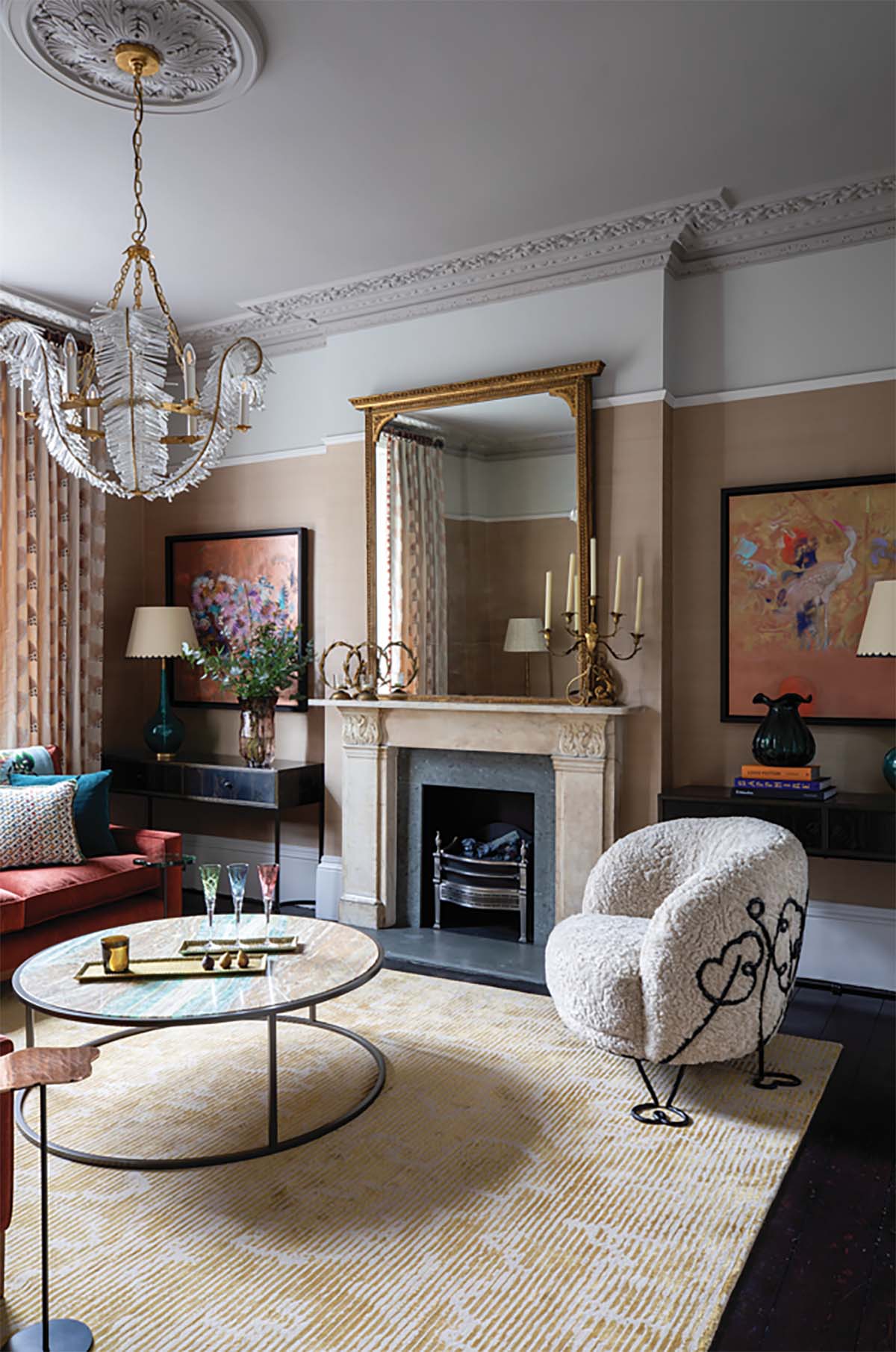
No compromises, no tiptoeing around someone else’s taste. If she fancied a pink kitchen in her Primrose Hill residence, she would damn well have one. “The brief was for it to be a feminine, joyful space,” says Collette Ward, the Wicklow-based interior designer tasked with the reinvention.
Collette had previously worked on a house in Ireland for the client, so there was already an easy shorthand between them. “She wanted that colourful, interesting interior style that I’m known for. Plus, Primrose Hill is arty and filled with real characters, who you’ll meet even when popping out for a coffee. A wonderfully colourful world lies just beyond the front door – why not create a house to match?”
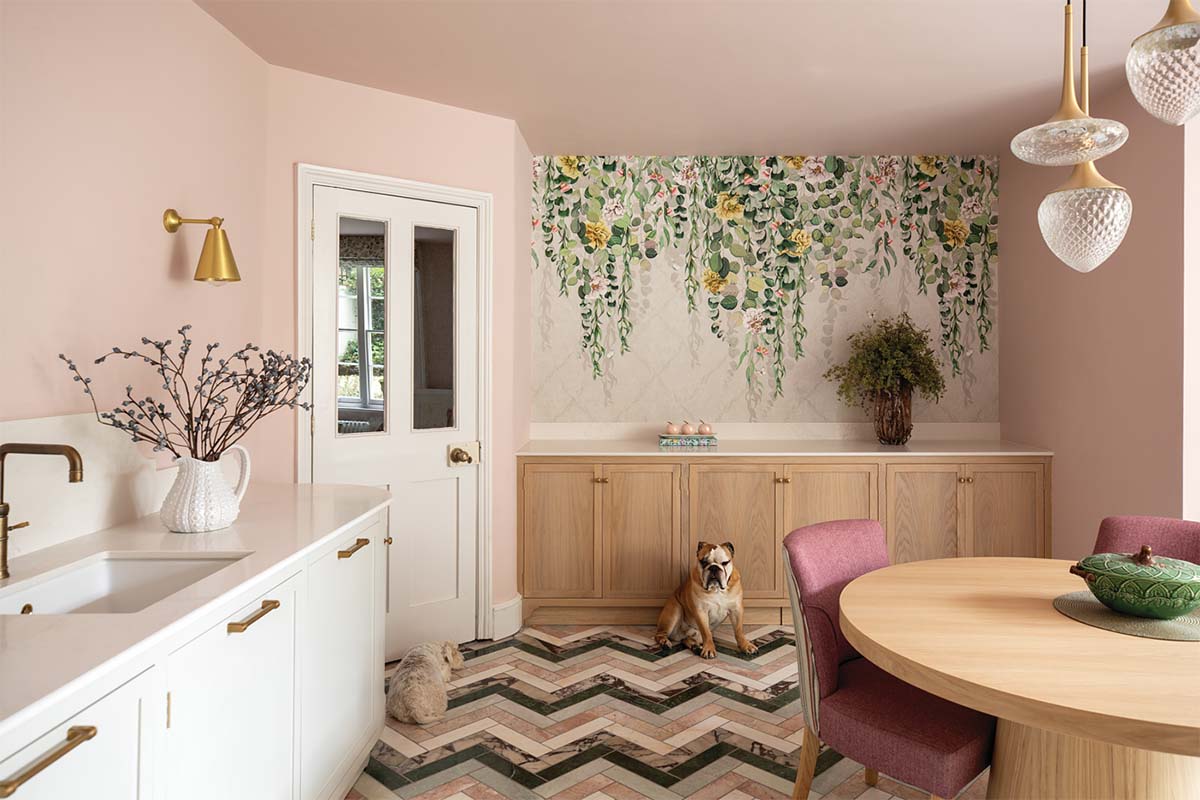
The four-storey, four-bedroom house previously belonged to a family who had owned it for many years. It possessed the worn-in, sleepy warmth of a home that had evolved over time, accumulating layers and stories. The new owner of this Primrose Hill property loved how welcoming it felt – but these were not her stories to tell. So she emptied the place entirely and began writing a fresh chapter; one infused with a renewed sense of vim and vitality.
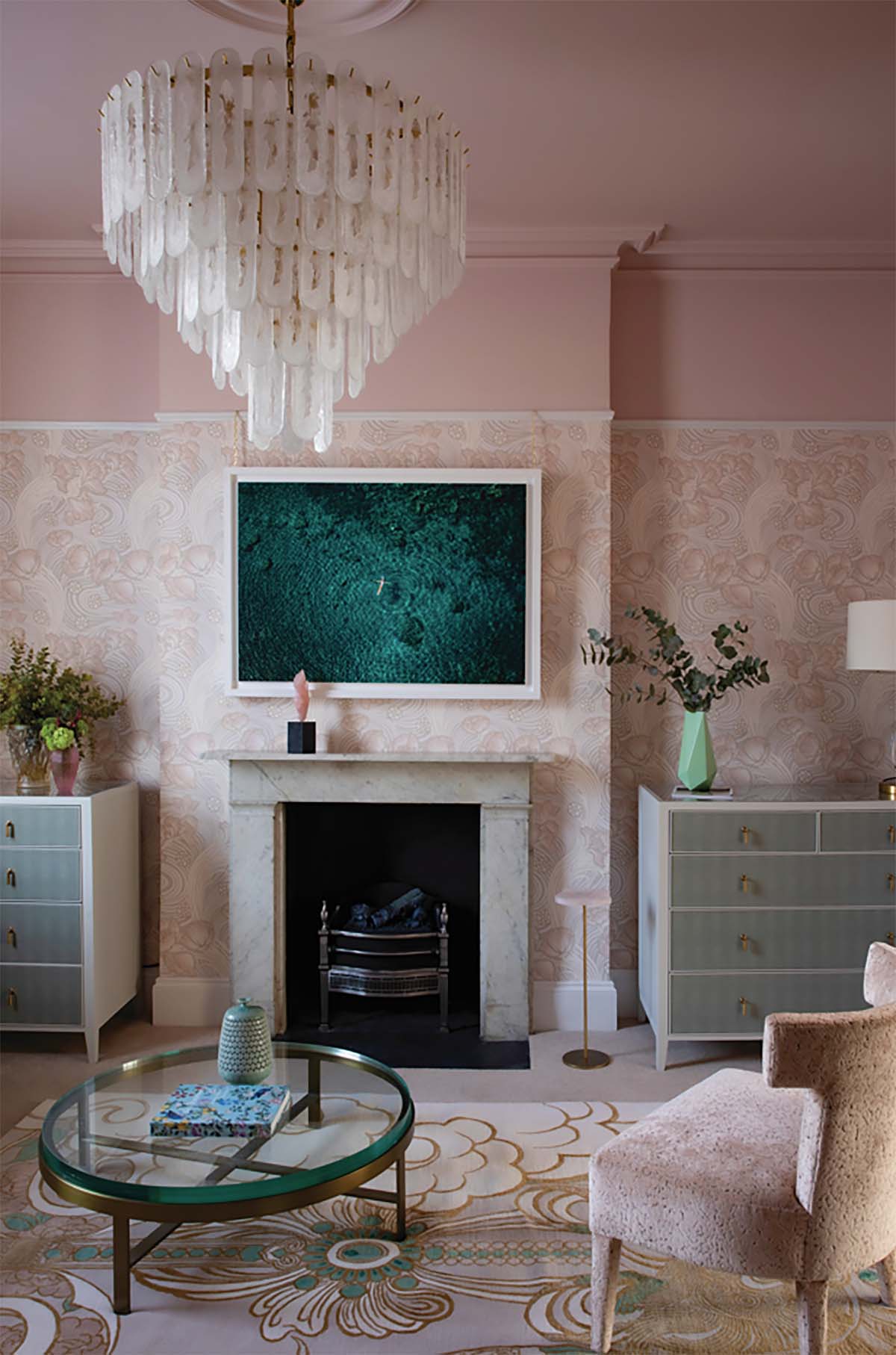
The basement kitchen was pleased with this turn of events. “It was previously a dark, rather charmless space, as can be typical in properties from this era, and it didn’t have a space to sit down and eat – there was a dumbwaiter to send food upstairs,” says Collette. “We wanted it to be a place the client could sit with her dogs, family and friends and have a chat after being out for the evening, or sit with cups of tea in their dressing gowns in the morning – somewhere convivial that wasn’t just for cooking.”
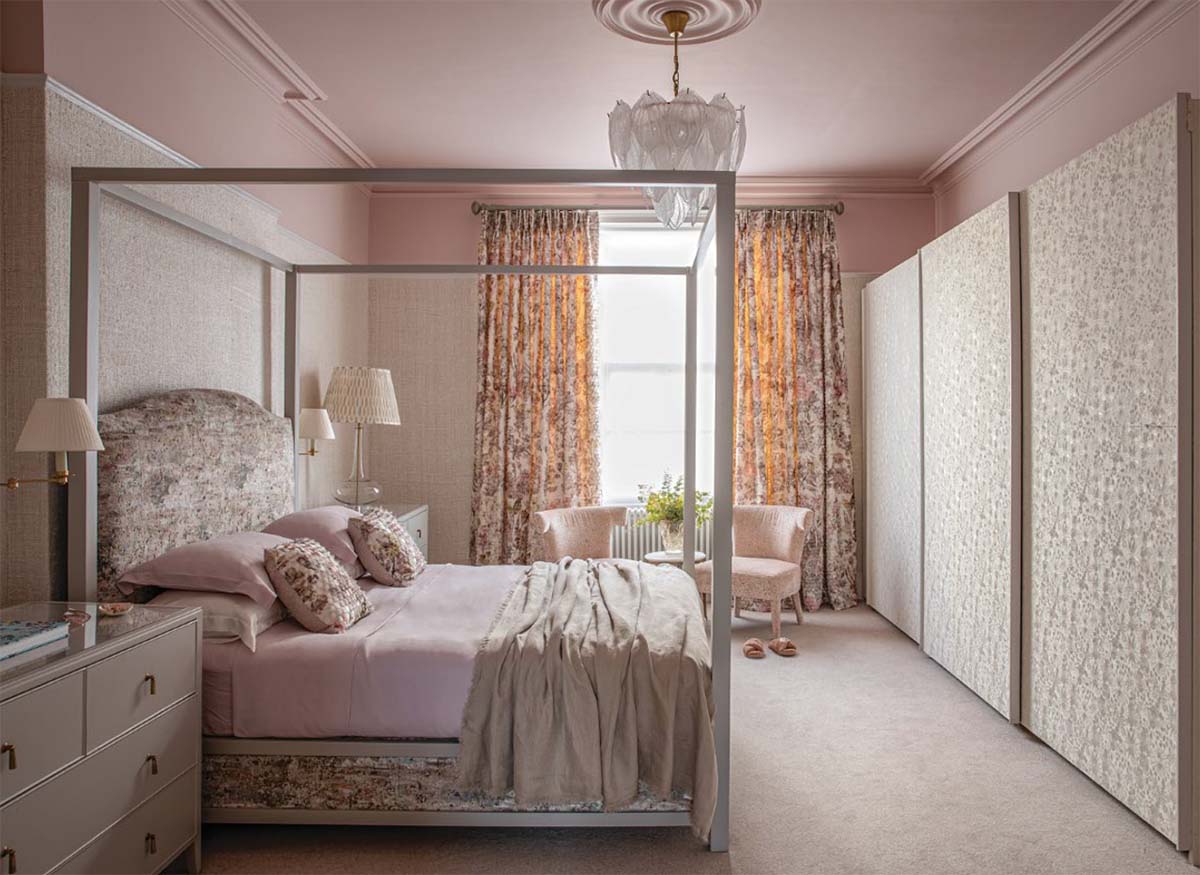
Collette has an aversion to pink (“I’m a redhead, so I hate it,” she laughs) but it’s her client’s favourite colour, so she charitably put her dislike to one side and transformed Primrose Hill’s kitchen into a candyfloss-dipped wonderland that would delight anyone with a sense of fun.
To this outsider’s eye, it’s less tea and dressing gowns, more Bellinis and satin robes. With its strawberry-milkshake walls, marble herringbone floor – composed of five different Mandarin Stone tiles, layered like an ice-cream cake – and curved Charlotte James dining table, it evokes the playfulness of a 1950s diner but with an elegant edge, helped along by a brass-and-crystal CVL pendant chosen because “it looked like a piece of jewellery”.
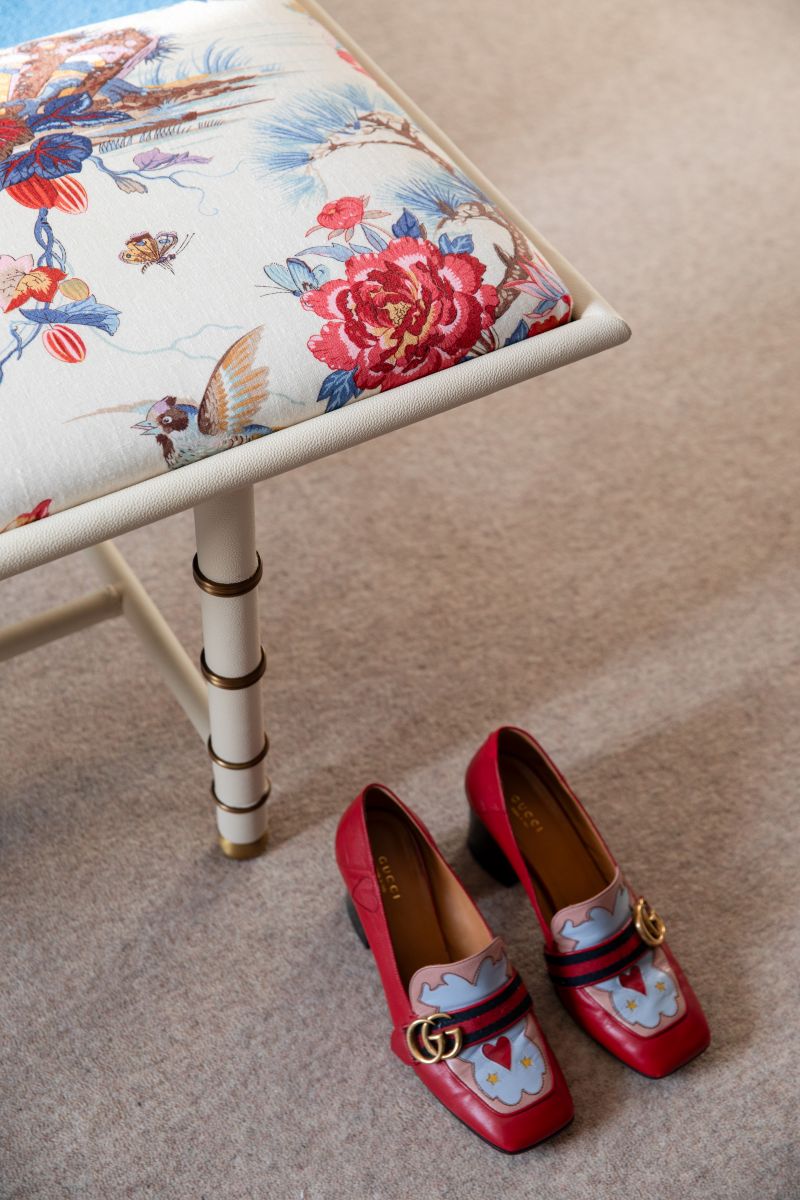
The whimsy continues in the pantry, where Alice in Wonderland wallpaper from Disney Home x Sanderson steals the show. “It’s a bag-load of fun,” smiles Collette. “We decided that everybody going into the pantry had to identify with their favourite character, which created lots of entertainment.”
Sleek cabinetry by Blakes London, drenched in Morris & Co’s Wardle Wine, means there’s no danger of it feeling too childish. In fact, the kitsch and the sophisticated rub along quite comfortably in Primrose Hill. Even a kinetic pop-art work by the French artist Patrick Rubinstein depicting Penelope Pitstop from one angle and Dick Dastardly from another (selected by the owner, an art collector) is perfectly at home in the sultry blue TV room next door.
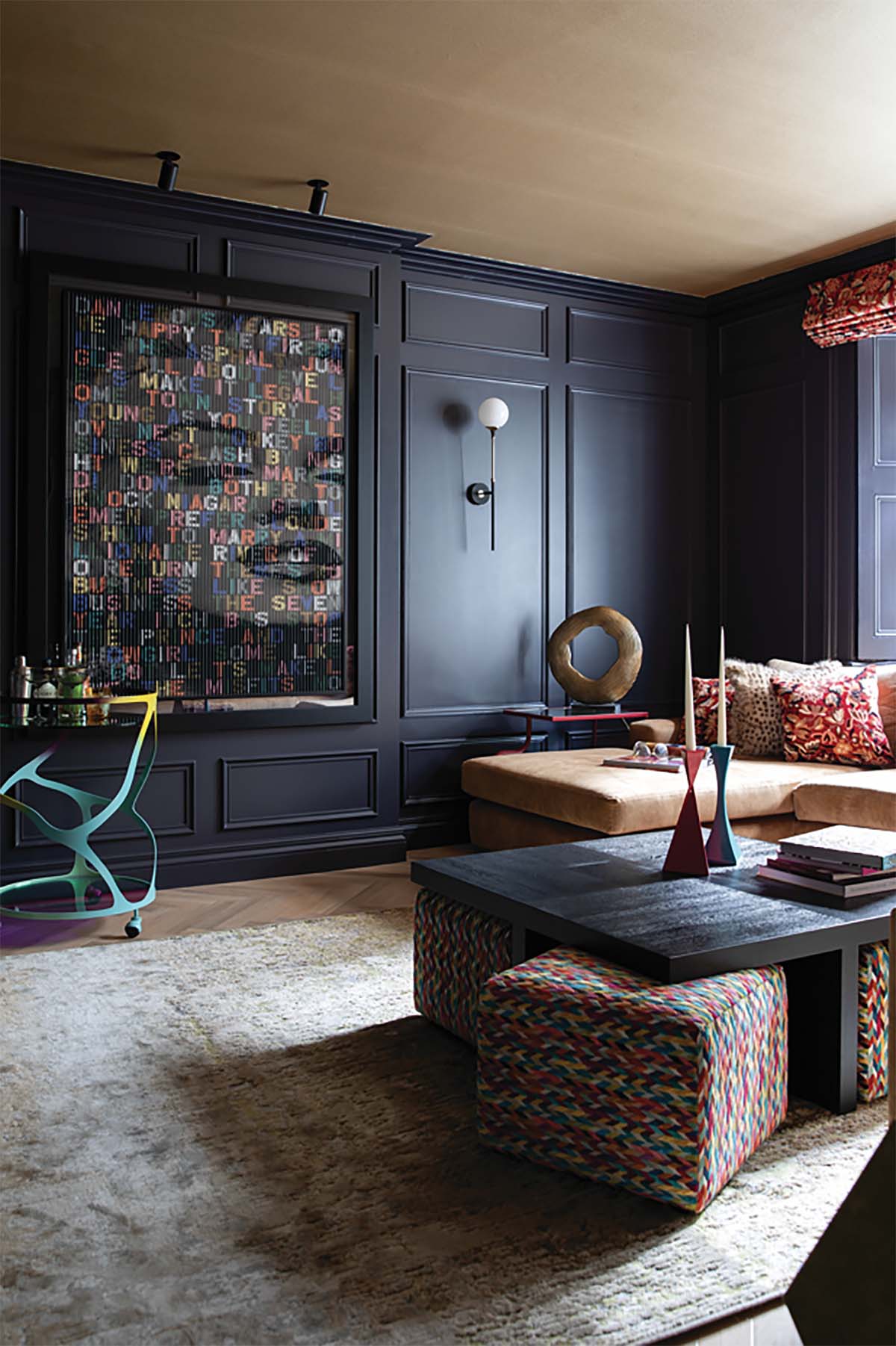
If that’s not enough to stir life envy, wait until you see the master suite. It’s spread out across an entire storey and is divided into three rooms: a bedroom, dressing room and en-suite. “I wanted to give it that luxury hotel feeling,” says the designer, who reconfigured the original layout of the floor of this Primrose Hill home.
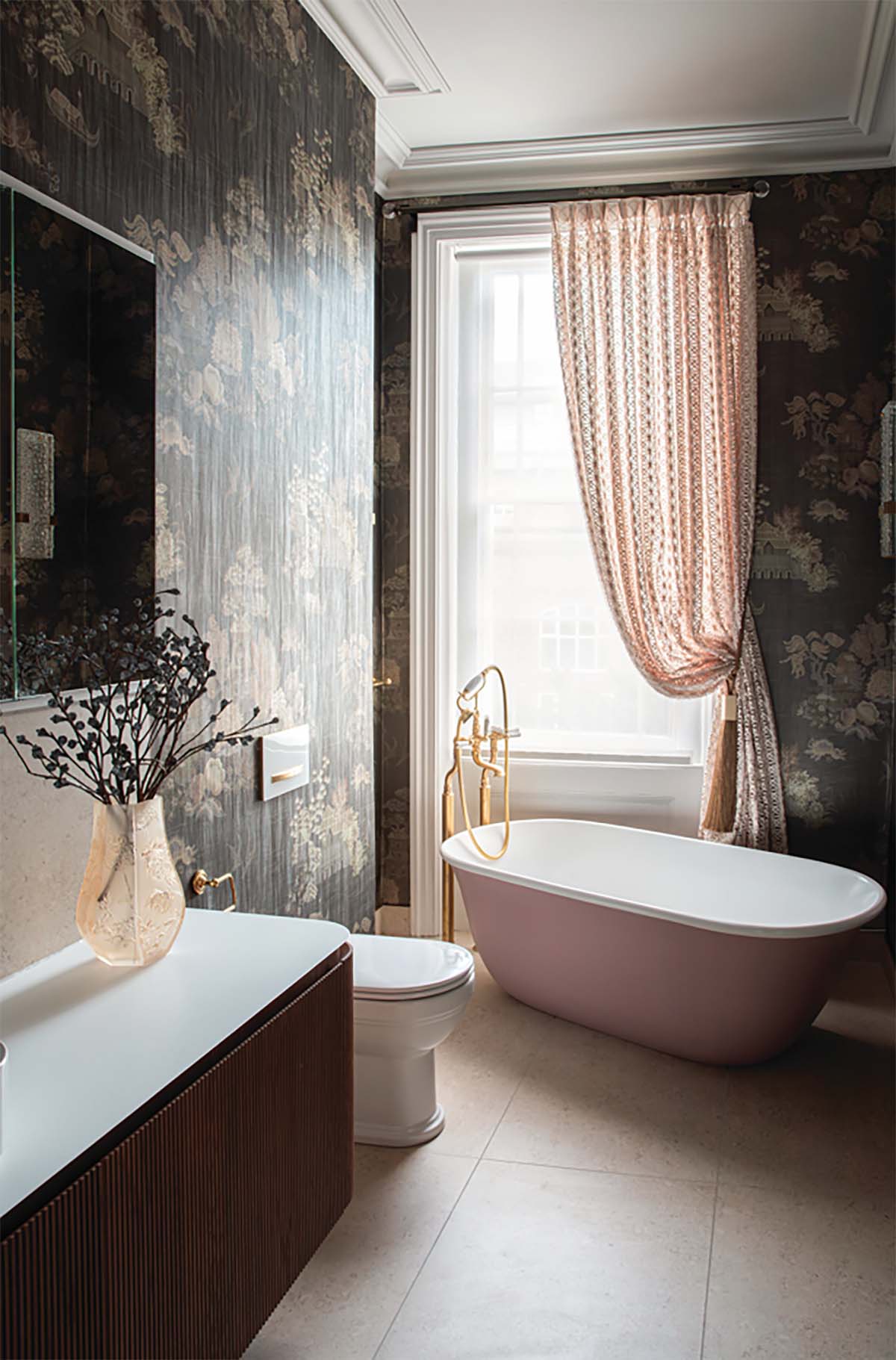
This Primrose Hill story is an excerpt from a feature in the current issue of Homes & Interiors Scotland magazine, which is on shelves and available to buy online now.
Issue 158: What’s inside the latest Homes & Interiors Scotland


