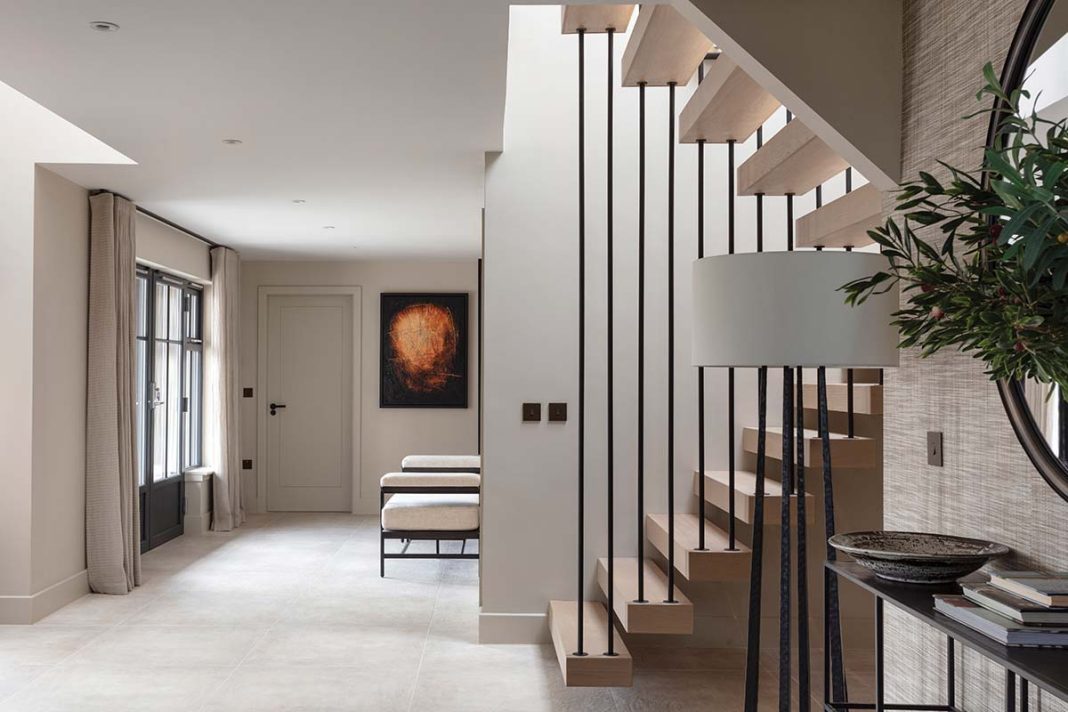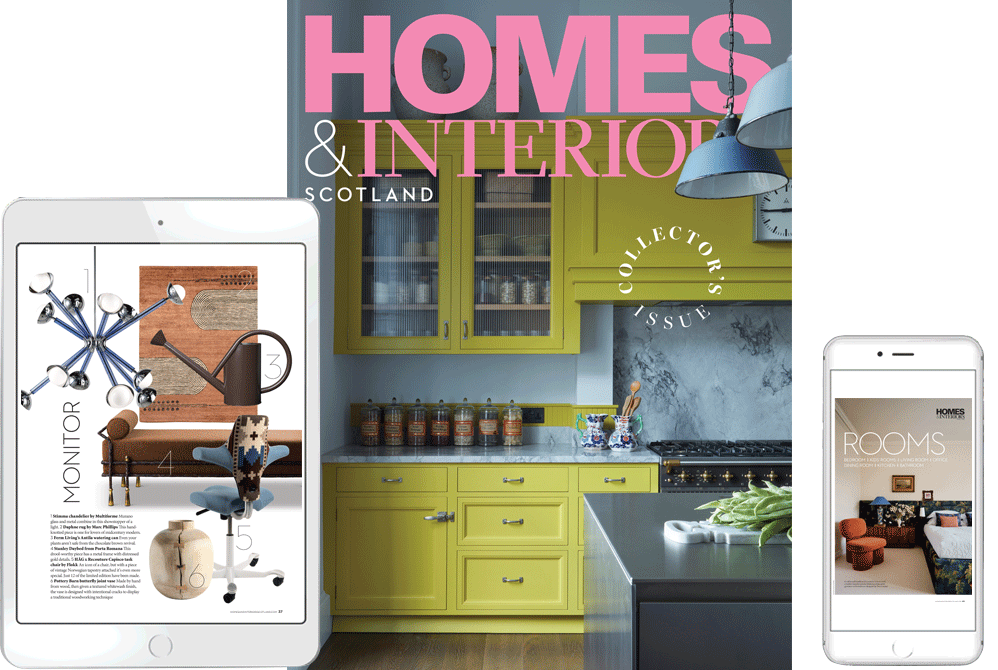You could use many words to describe Braids View. Cool, for instance. Comfortable, perhaps. Stylish, certainly. Colourful? Not so much
In fact, if interior designers Pat Renson and Zaklina Zwierko had gone to town with the paint charts, they would most definitely not have passed the challenge set for them by client George Stubbs. “He didn’t want colour anywhere,” says Pat, owner of Pat Renson Interiors in Edinburgh’s Stockbridge. “He wanted everything to be tonal. That meant we had to bring in lots of texture in the furniture, fabrics and wallpapers.” Their client was also determined to have what Pat describes as a ‘masculine’ feel to his home. “George is very much a man’s man,” she smiles. “He wanted it to be really guy-like, very pared-back and minimalist and practical, with a Danish influence with hints of the Mediterranean.”
Of course, that wasn’t an issue for creative people like Zaklina and Pat, who threw themselves into the project, part of a new development at Eind Farm, just outside Auchterarder in Perthshire.
The initial meeting between Pat Renson and her new client
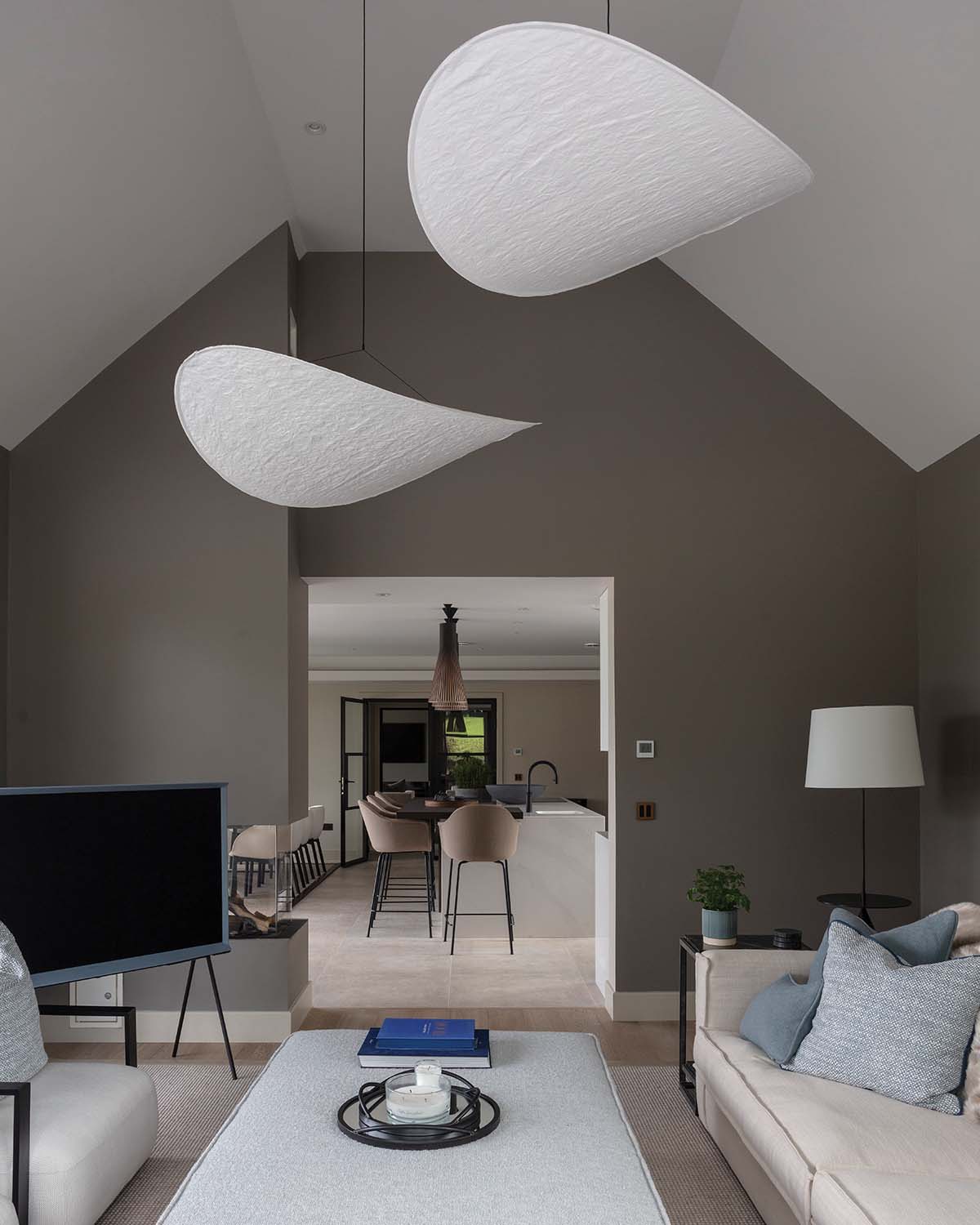
Pat recalls her first meeting with George. “As well as telling us there was to be no colour, he made it clear he didn’t want heavy curtains on any of the windows – although, to be fair, the house doesn’t need them. The views are magnificent and very important in relation to how the interior was laid out. The garden, designed and created by David Wallace from Landscaping by Wallace, is very much part of the house. It’s an indoor/outdoor space.”
Taking a passionate approach to designing a muted home
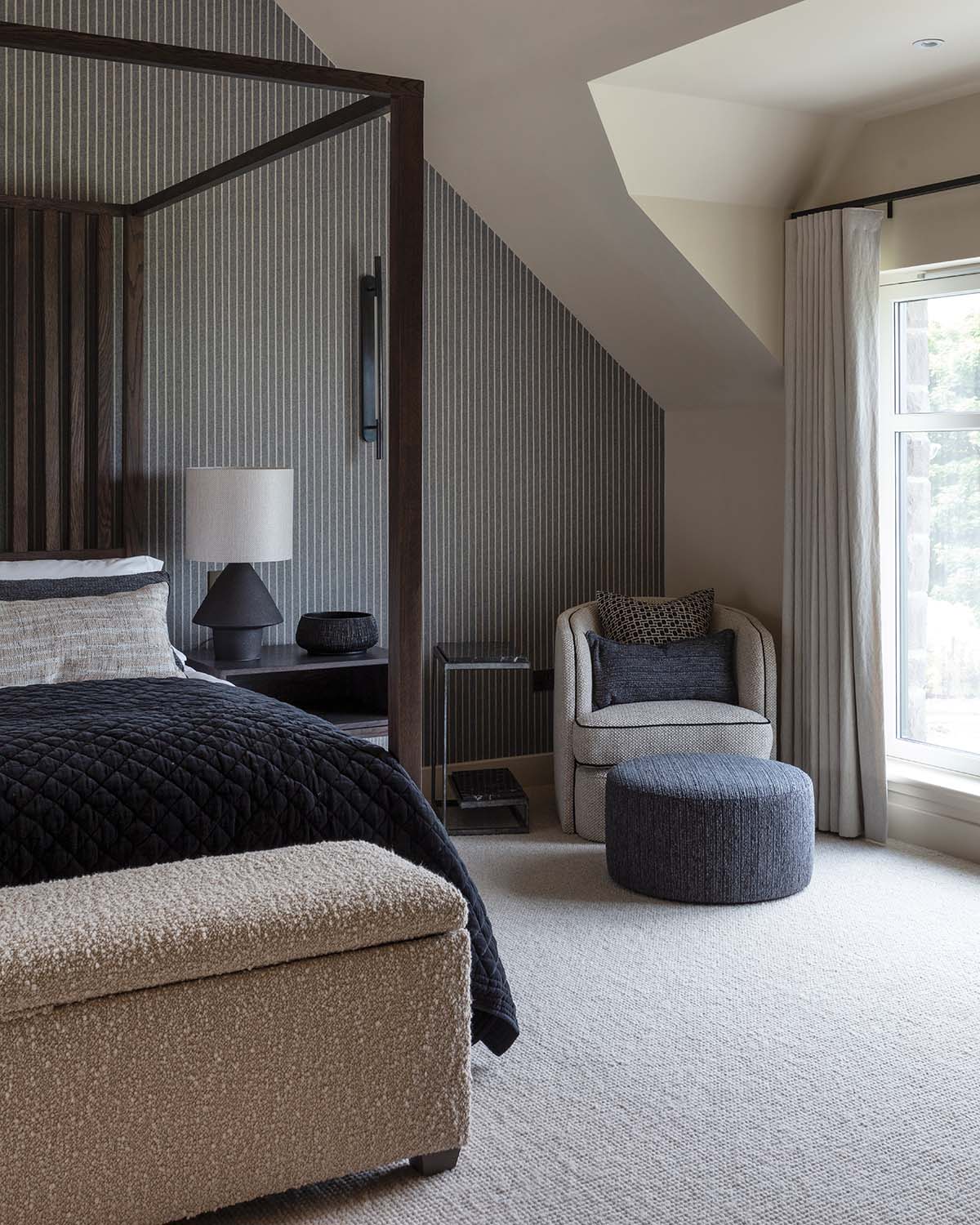
Although Pat is at the helm of the company, and was involved at all stages of the project, she is quick to point out that Braids View is Zaklina’s ‘baby’. The Duncan of Jordanstone graduate clearly loved working on creating the perfect home for George. “I thought it was a nice challenge,” Zaklina smiles. “I like modern and Scandi design, so it was a lot of fun. Although the house is quite masculine, it’s still textured and soft in some ways – it’s very considered. We were working with more of a natural and tactile feel, leathers and linens, no synthetic fabrics. The colours are all soft, dense and earthy. They were from a Craig & Rose collaboration with BoConcept, so they have that Danish feel.” This muted approach is evident from the moment you enter the stone-built two-storey, three-bedroom home.
Step inside
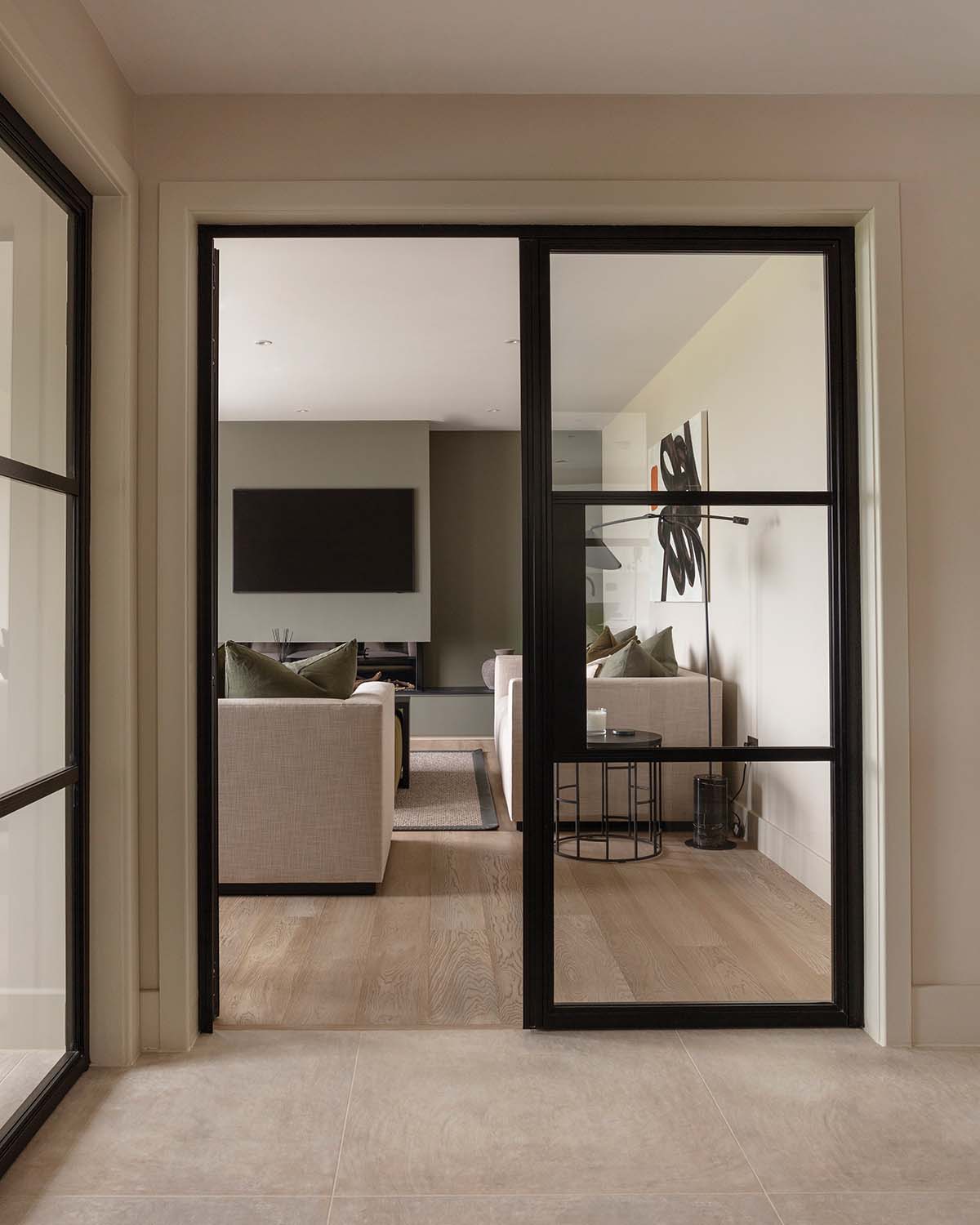
The spacious, cool entrance hall has the ambience of a minimalist art gallery, with a series of large, dark pieces by Glasgow-based artist Mark Youd hanging on pale walls. An impressive cantilevered timber staircase catches the eye at the centre of the hallway, the handiwork of the third member of the team, Martyn Russell (of developer WS Dunsire), who oversaw the build. Martyn appreciates the praise for the staircase but can’t help shuddering slightly when he recalls fitting it. “There was a hell of a lot of work in it for me – a lot of pain!” he says. “But when you walk in the front door and you see it, you realise it was worth it. I love it.”
A triumph of collaboration
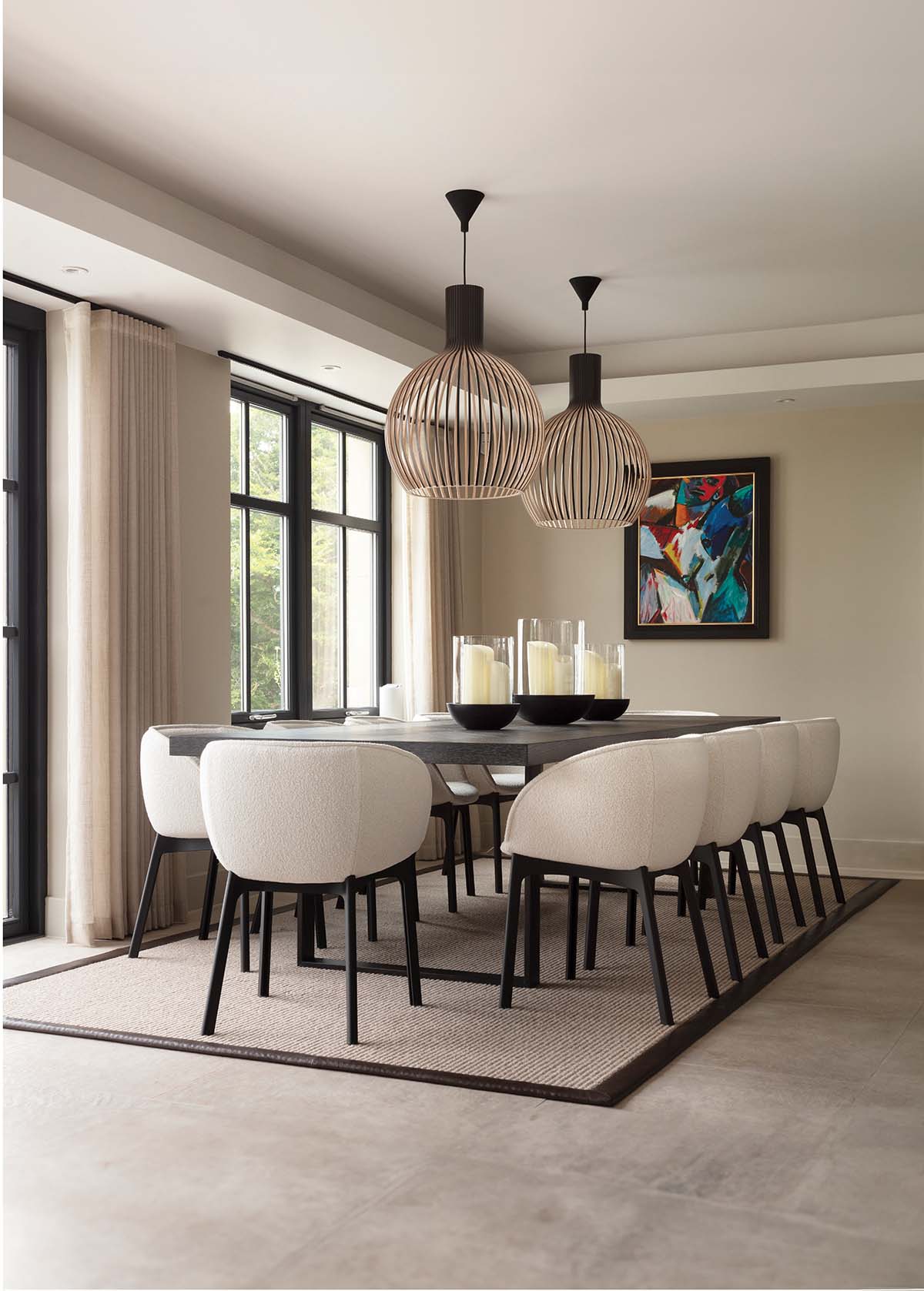
The trio worked hand in hand from day one, and it’s obvious that it was a very fulfilling process for all of them – not to mention essential for getting the practical and creative elements in harmony. “We’re a great team,” says Martyn. Pat agrees enthusiastically, “We worked really well together. We’d love to work with these guys again.” The close relationship between trades and interiors definitely paid off, and there’s a seamless flow to the house, with everything where it should be. Nothing seems out of place or forced. The formal lounge just off the hall has a relaxed, stylish character, with Zaklina’s focus on texture and tone more than making up for any lack of colour.
The kitchen-dining room
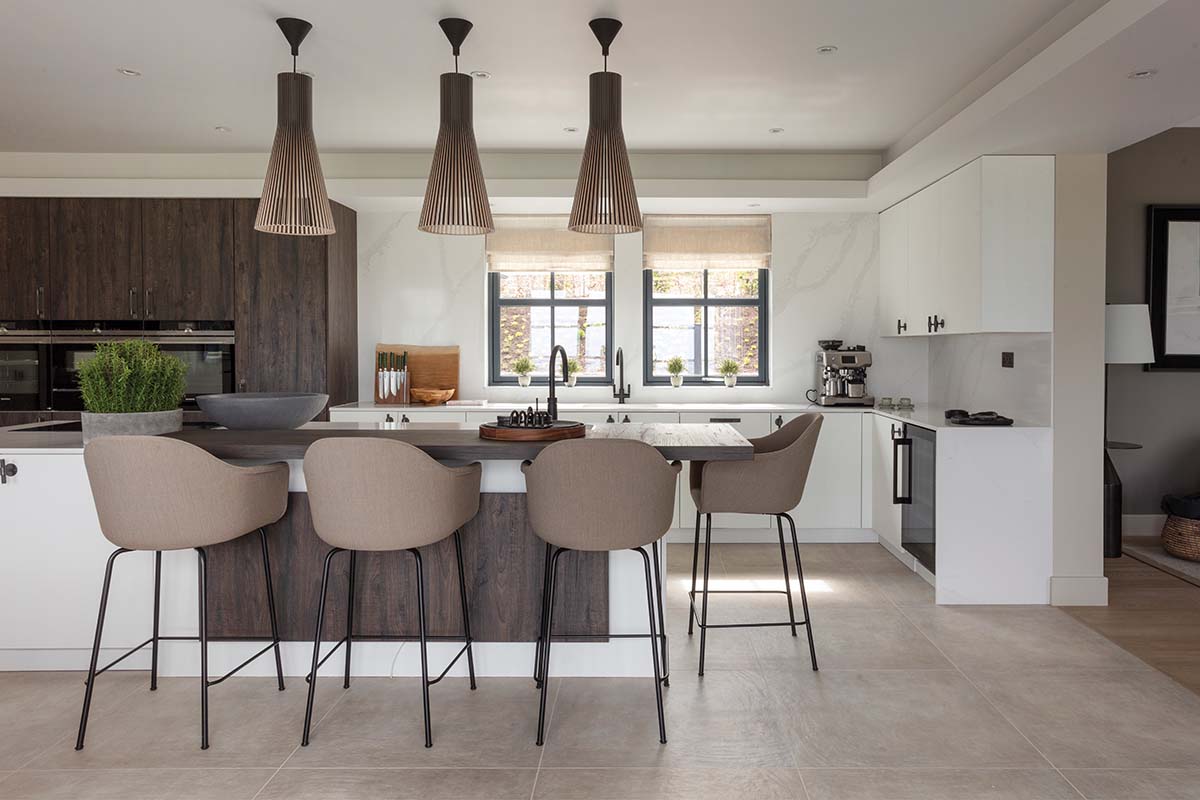
In the large kitchen-dining room, a bank of glazed doors allows the jaw-dropping view across the Perthshire countryside to speak for itself. Of all the works of art in Braids View, this is the most beautiful, with its green hills, woodlands and open skies a feast for the eyes and heart.
The unflashy kitchen from Poennighaus UK and the neutral tones of the paint and furnishings don’t steal any of the outside world’s thunder, and the long dining table from Eichholtz is positioned so everyone can enjoy the vista.
The family room
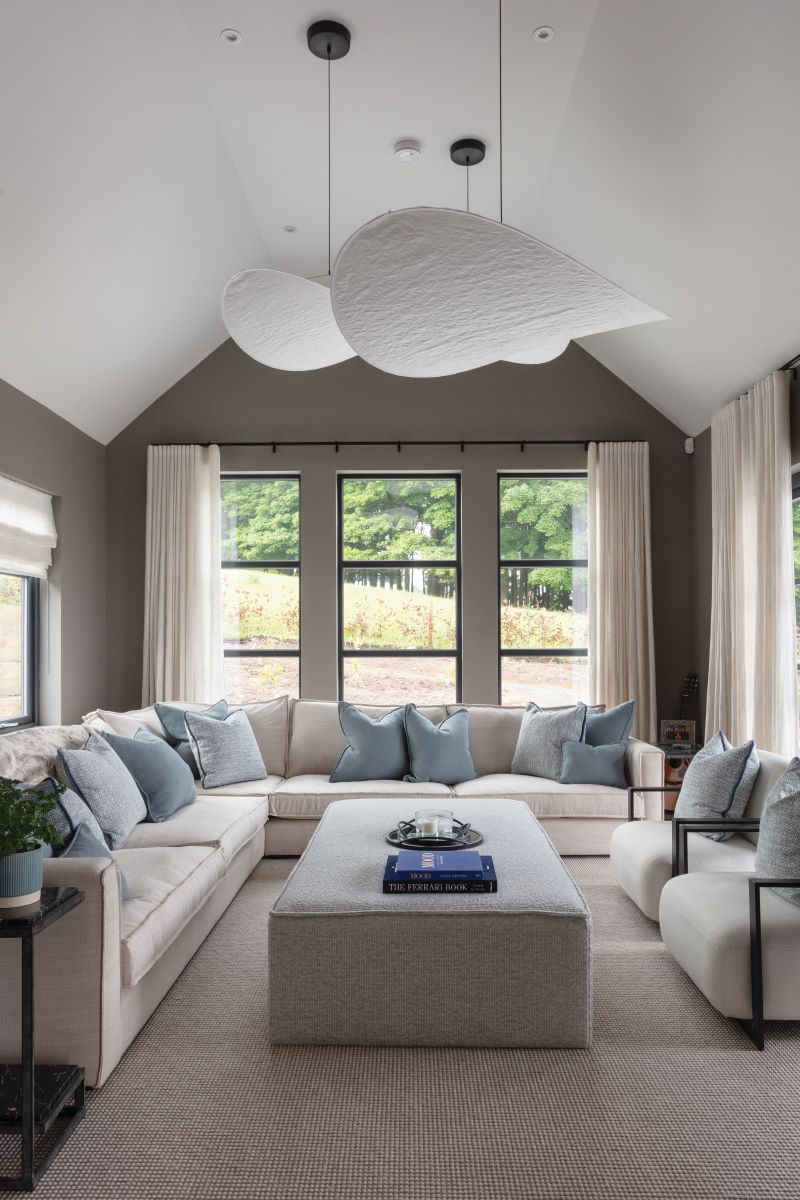
Beyond the kitchen, the family room with its huge, deep sofas provides a comfortable haven for George and his guests. Pat, Zaklina and Martyn all agree that this room, and the master bedroom above it, are the stars of the whole project. “The family room is such a lovely space,” says Zaklina. “I love the way the couches feel almost like a nest, as though you’re gathering around a little fire-pit or something.”
One of the most visually powerful aspects of the family room are the ceiling lights. Three huge, gently undulating ovals of white material suspended like flat, illuminated clouds provide both a warm, diffused light and an almost sculptural aura. “We had such a palaver putting these up,” laughs Pat. “They had to go at different heights, and they had to be very strategically positioned, so we were hanging off ladders and all sorts! But I absolutely love them because they’re very impactful – and they really weren’t that expensive.”
Quirks in the primary bedroom
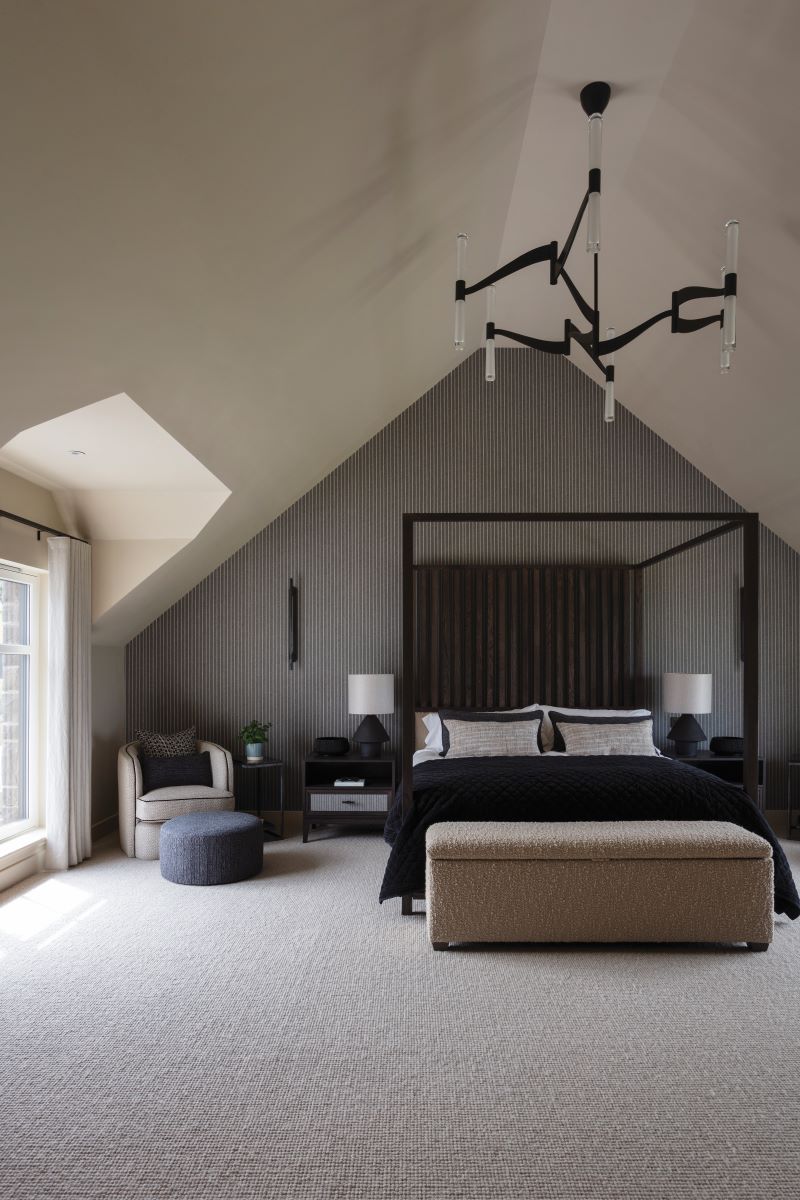
The same could not be said for the main lighting fixture in the master bedroom, by the high-end American brand Visual Comfort. Those of a sensitive financial disposition should look away now… “Visual Comfort does beautiful, very high-quality lighting – it’s not something you can get on the high street,” says Zaklina. “It certainly wasn’t cheap, but we argued our case and George decided to go with it.”
“It was the only thing we really stuck out for,” Pat adds. “He’d invested so much in the furniture in this room – it’s all bespoke by Charlotte James of Edinburgh – so it was worth it.”
Venturing outside of the comfort zone
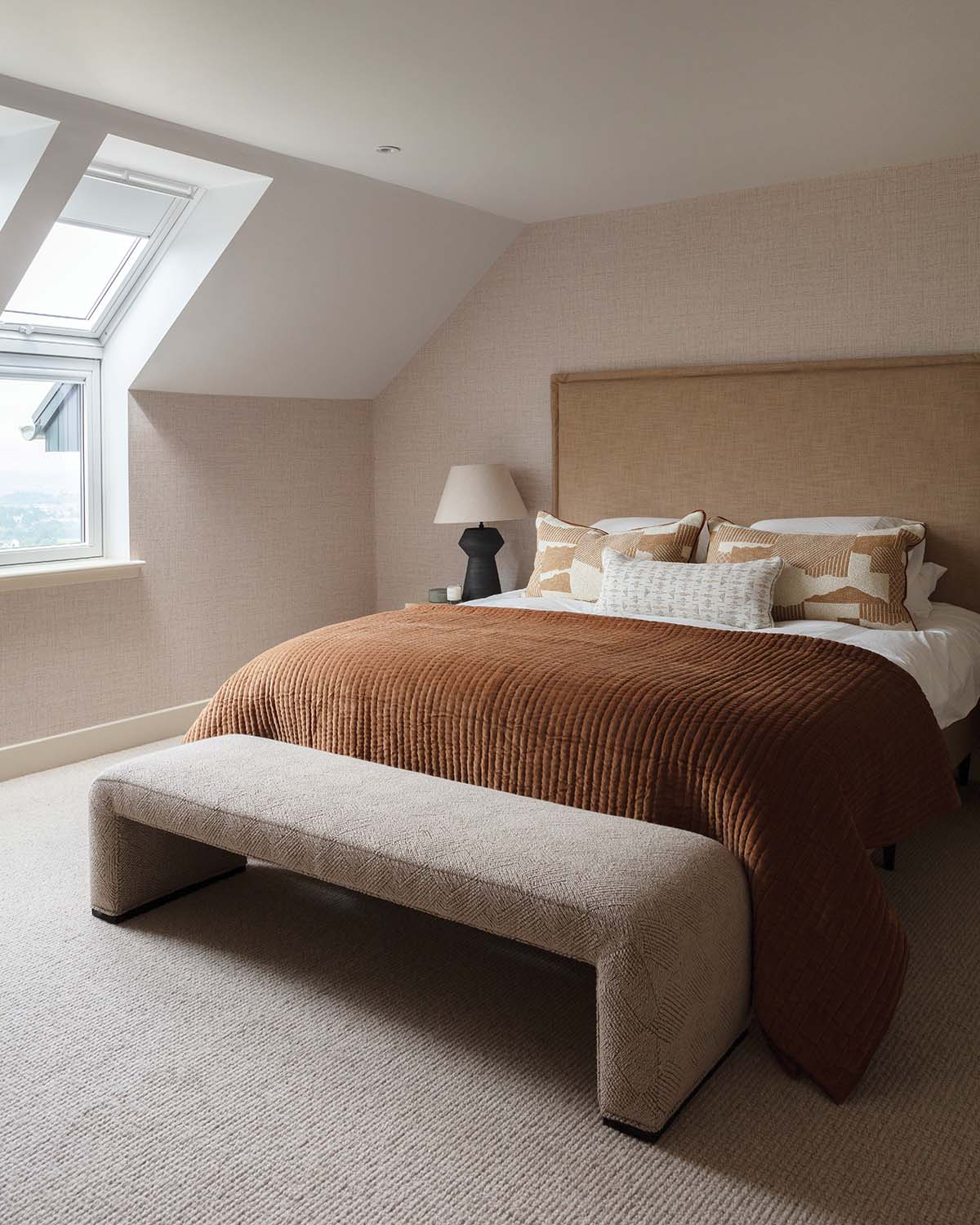
That ability to persuade the client to push themselves out of their comfort zone was down to Pat and Zaklina’s skill at developing trust over the course of a project, something they’re justifiably proud of.
“You have to establish that relationship,” reflects Pat. “You build trust, and then when the client starts to see it coming together, all of a sudden it’s like, ‘Okay, now I see what you mean.’ I think sometimes the difficult part about being a designer is getting the client on-side and getting inside their head, but we always work with them in quite an organic way. “We get emotionally involved because we’re creating something that’s going to be there for many years. It’s important that it isn’t just a buying exercise; rather, it’s about making it feel like a home.”
Pat Renson’s final verdict
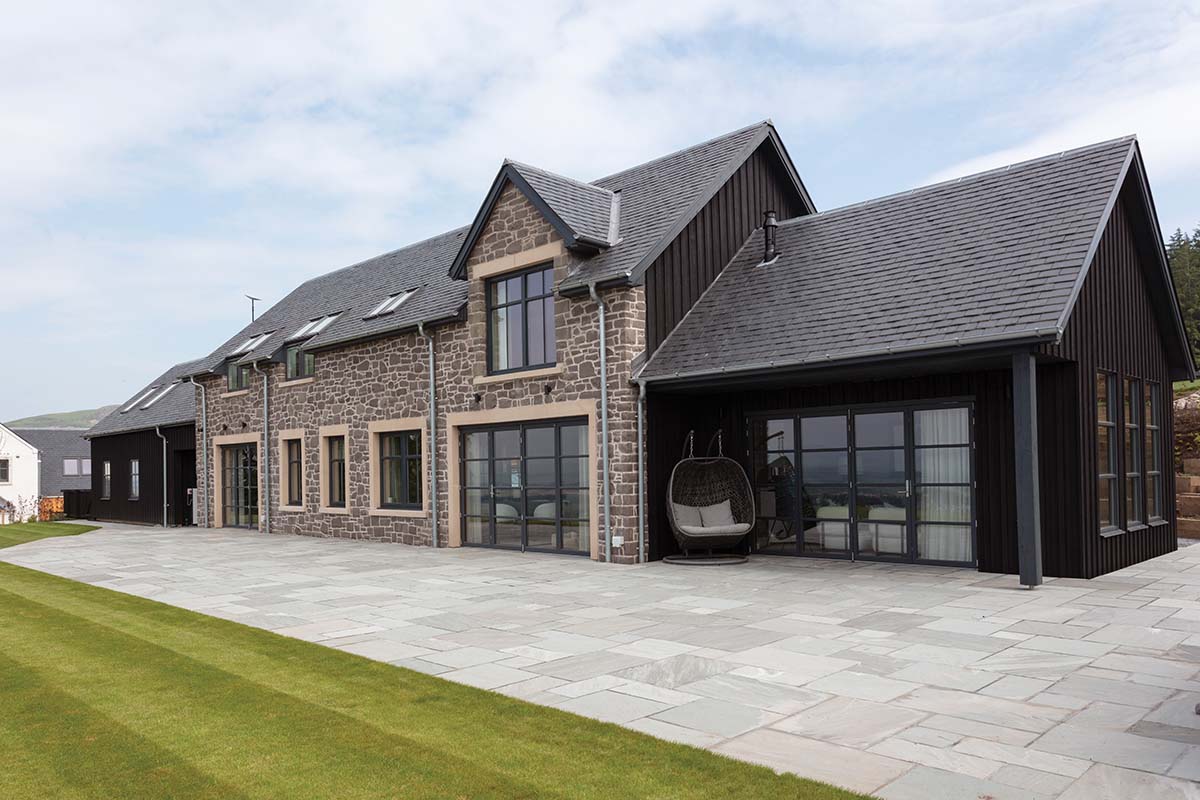
For all Braids View’s ‘masculine’, pared-back coolness, Pat, Zaklina and Martyn have certainly achieved that goal. Zaklina sums up the success of their approach: “We design with the client, not just for the client. At the end of the day, it is their home.”
Visit the Pat Renson Interiors website | Follow Pat Renson Interiors on Instagram | Follow Pat Renson Interiors on Facebook
Home means everything to the owners of Honeyberry House in Angus


