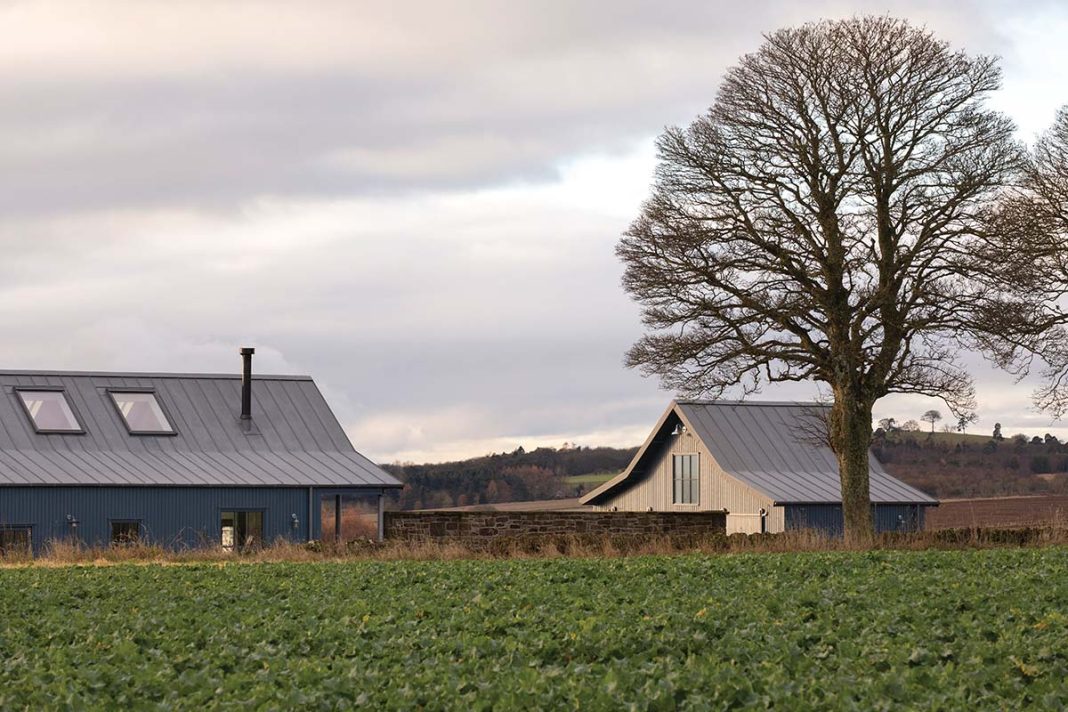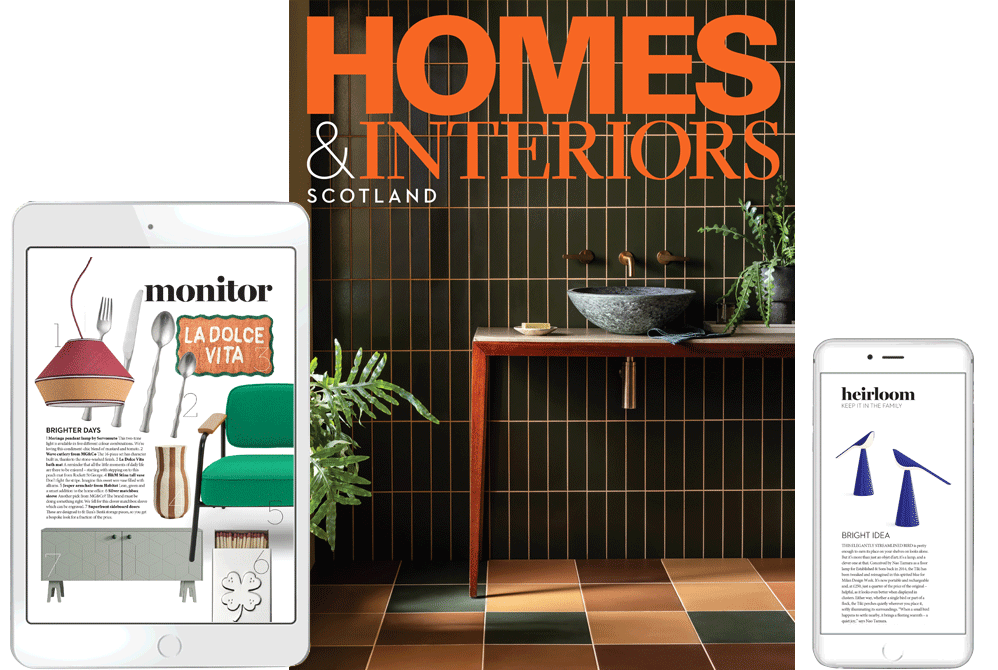Home means everything to the owners of this striking new house, whose thoughtful design means it really can be forever
Sometimes, what you’re looking for is right under your nose. Ginny and Stewart Arbuckle found not only the plot of their dreams, but the perfect architecture studio to help guide them, all within walking distance of where they were living. And when you know where and with whom you’re going to build your forever home, you want to get started on it as soon as you can.
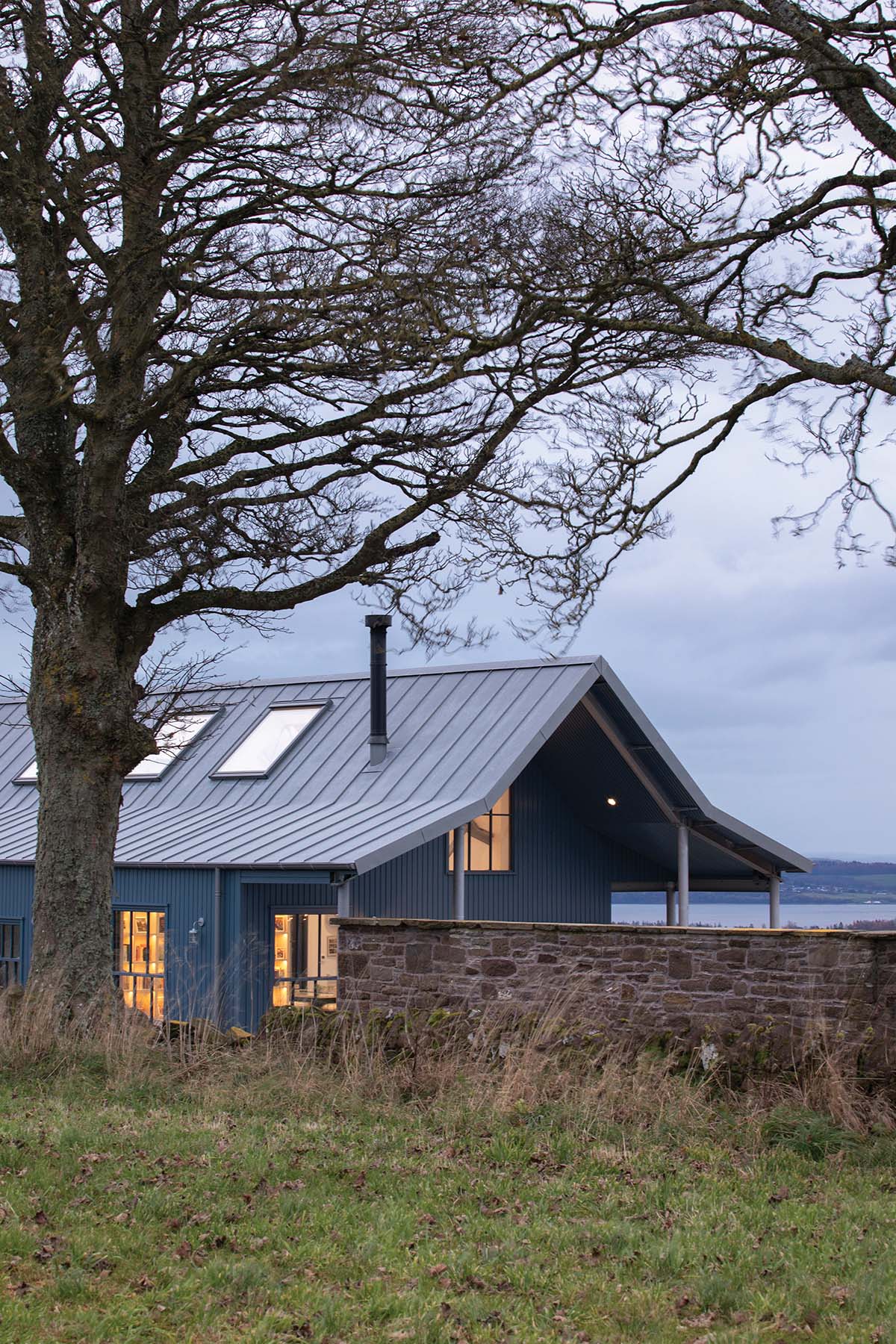
Ginny and Stewart met when they were both working in Edinburgh, but they knew early on that they wanted to bring up their children in the countryside. Stewart’s family have a farm in Angus, raising cattle and growing fruit, vegetables and cereals, while Ginny originally comes from rural Canada. Settling away from the city in a home that would be called Honeyberry House, felt like the natural choice for this busy, energetic couple. “We picked this spot because it’s one of Stewart’s favourites from when he was a child,” explains Ginny. “The views are just beautiful.”
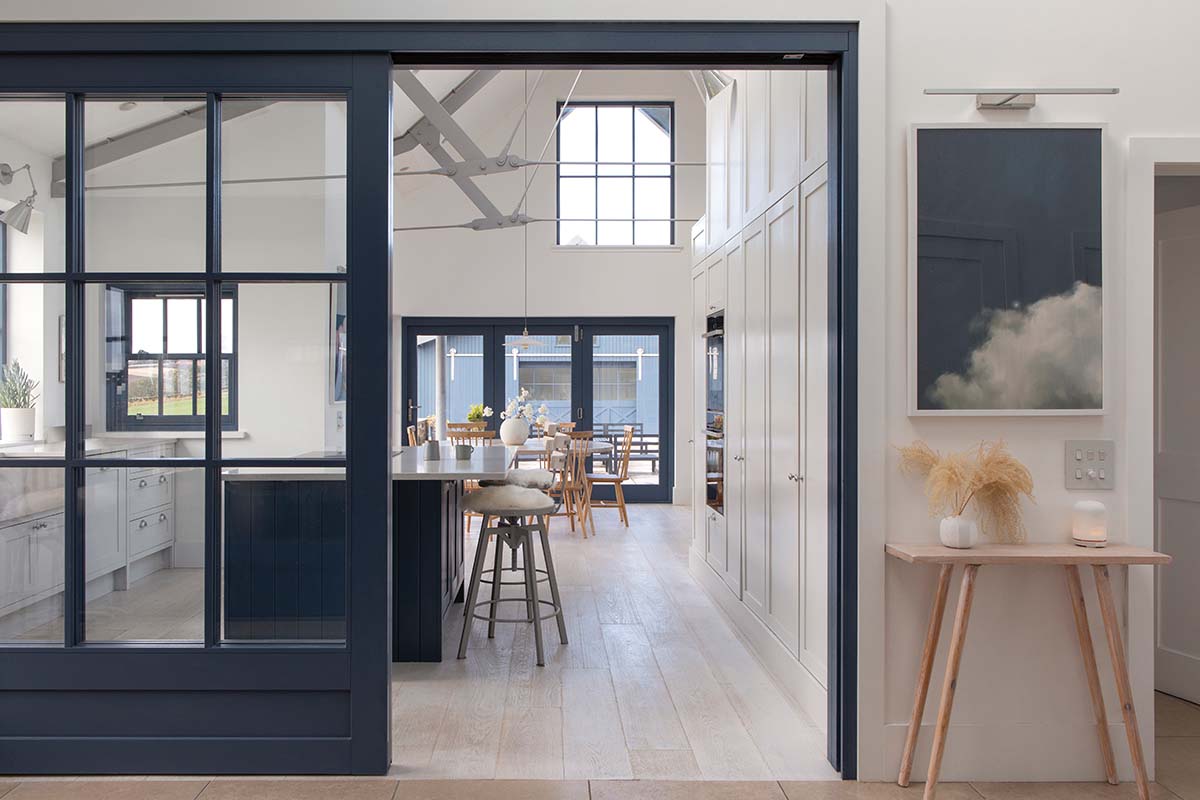
The family had been living in one of the farm cottages and so were acquainted with just how spectacular the scenery is here. Seeing the work that Ben and Rosemary Scrimgeour of architecture practice Building Workshop had done in the local area made for a serendipitous union. “We met socially through mutual friends,” recounts Ginny. “Rosemary and Ben are so creative and have great energy. It was so, so exciting.”
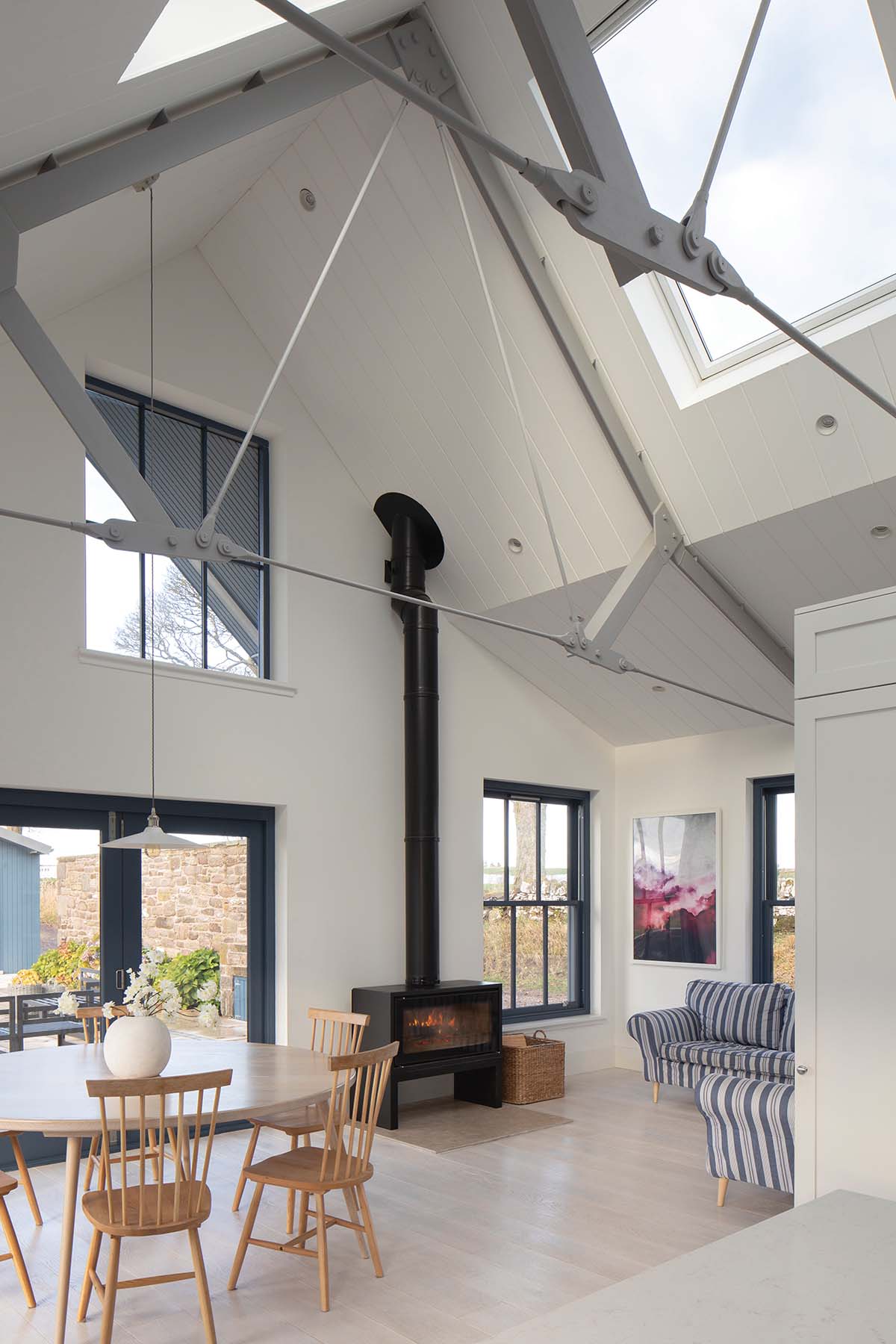
For the Scrimgeours, the prospect of being involved in a next-generation, sustainable farming home like Honeyberry House proved equally thrilling. “We were really keen to create something that would both sit well in the landscape but also be of our time, taking inspiration from Ginny’s upbringing in the Canadian wilderness and the setting here, too,” says Rosemary.
The plot had been chosen: at the top of a hill and looking out onto the family’s honeyberry orchard, taking in the Tay in the distance. “The site has these beautiful old trees and a stone dyke,” she says. “Those were our starting points to work with. We wanted to design a home that would sit well and look appropriate in its context, as well as benefit from the amazing views out towards the Tay and across the Carse of Gowrie – these are wonderful, so we wanted to orient the house to enjoy those big, long views.”
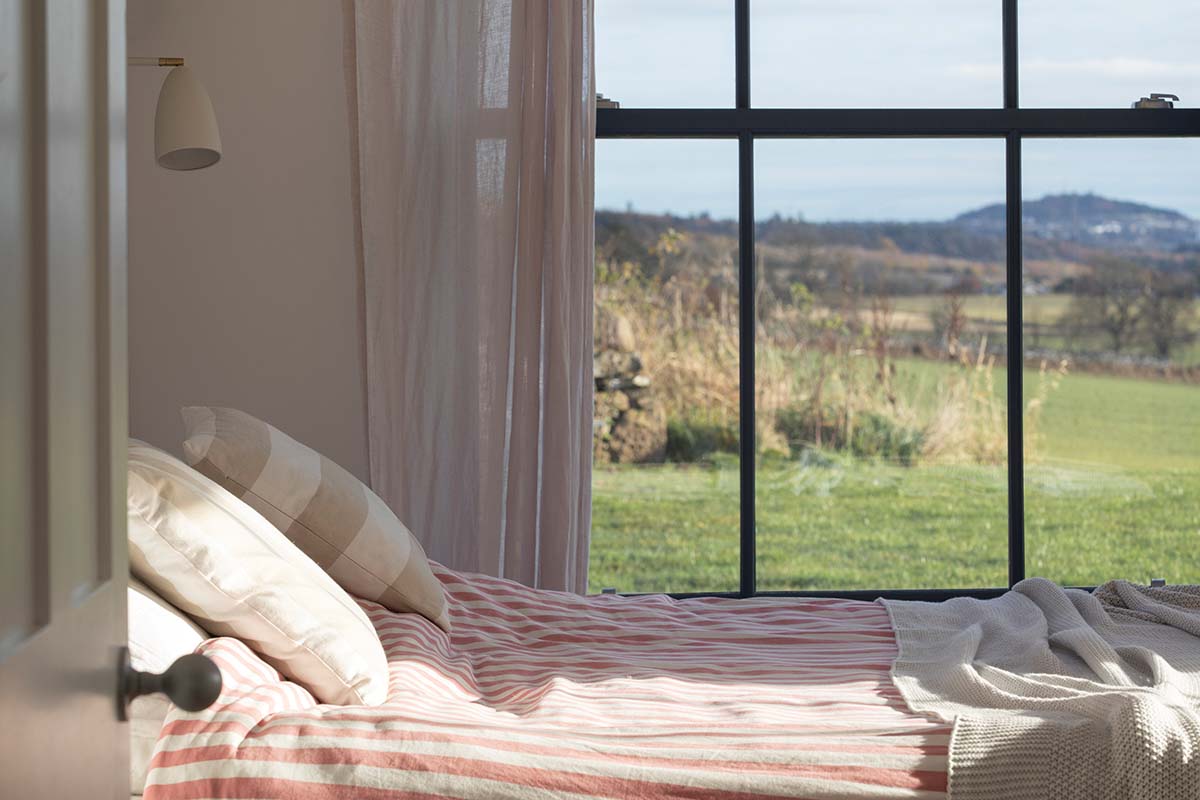
But the site wasn’t without issues; it can get incredibly windy up here, as Ginny explains. “It’s really exposed, and sometimes it feels like you’re inside an aeroplane engine – the wind can be so strong. We talked about that a lot at our first meetings.”
And so initial discussions steered away from tall, narrow forms, such as the typical Scottish castle type that you often spot on the horizon, and focused instead on low-lying shapes, working with the site rather than against it. “Ben gave us some ideas and we opted for low and hugging the ground,” Ginny recalls. “But I really didn’t want it to look like a bungalow.”
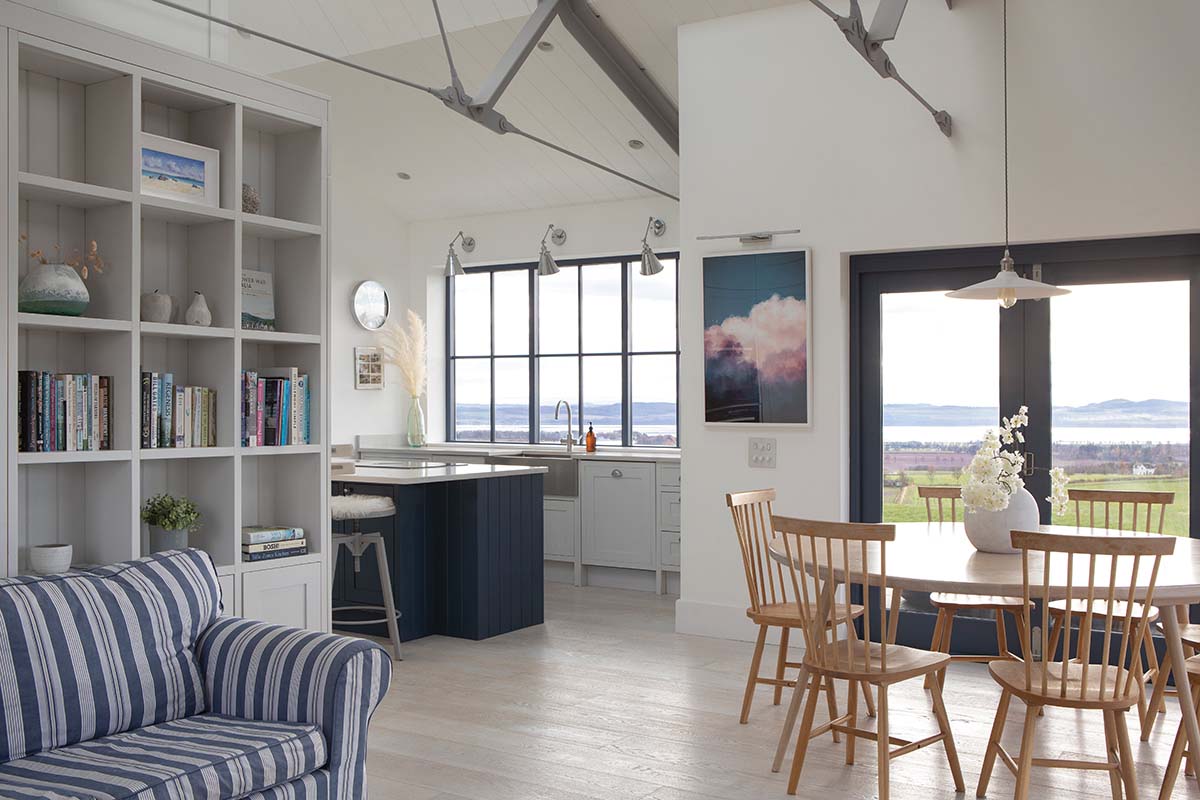
There was no danger of that. Honeyberry House manages to meld classic and contemporary styles, drawing on local influences as well as those from far away, giving the couple the kind of home they’d imagined in that first design meeting with Building Workshop. The roof is a particular highlight. “Ben and Rosemary have this amazing knowledge and experience of agricultural buildings. They suggested this cool American barn-like roof. I loved that. I thought it was a really good compromise.”
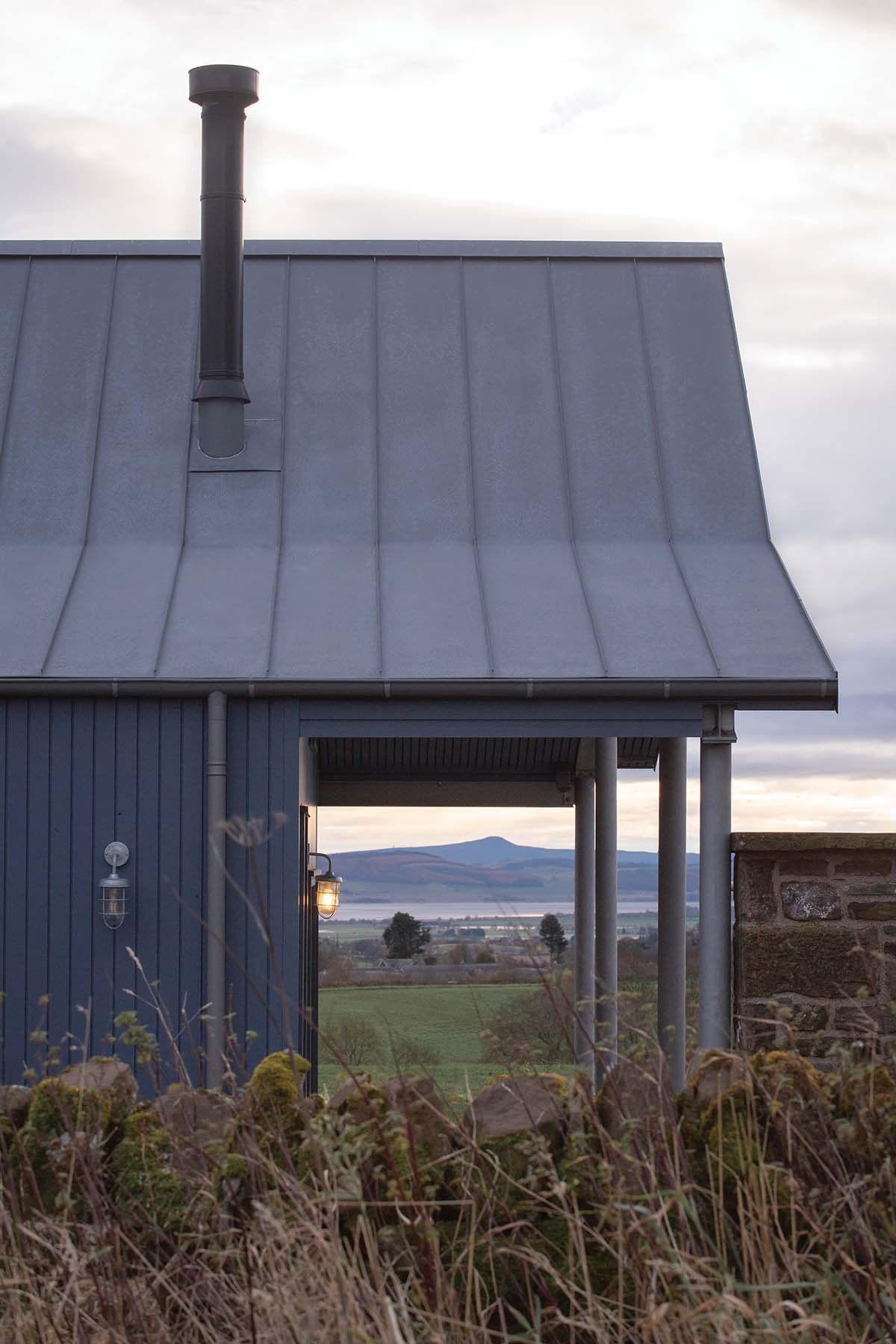
By arranging the layout to accommodate the living and sleeping spaces all on the one level but within a distinctive form that leaves the roof space open internally, Honeyberry House feels airy and spacious but also, cleverly, allows the option of building into the upstairs in the future if required. “The building is inspired by the evolution of traditional agricultural buildings in Scotland,” Rosemary explains.
“Initially there would have been the stone steading with the 45-degree roof and then, at a certain point after that, the steel-framed straw shed would have been built, and often there would be a lean-to on either the side of the straw shed. So what we have here is a contemporary interpretation of that traditional agricultural form.”
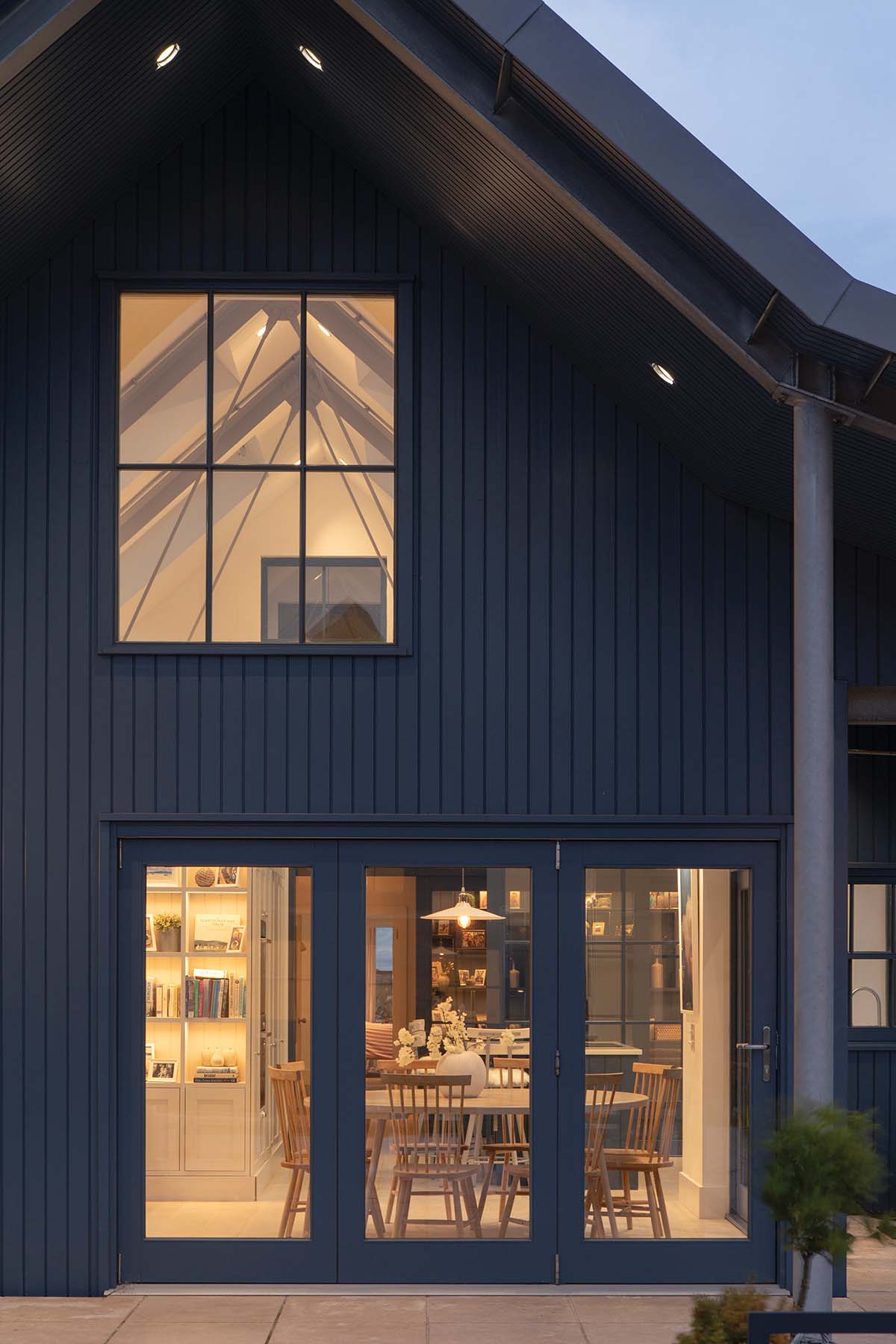
Painted timber cladding gives the exterior a hybrid look; it’s typical of both Scottish farm buildings historically, but also reminiscent of what you find in Canada. The paint colour, Farrow & Ball’s Stiffkey Blue, caught Ginny and Stewart’s eye when they took a trip to Soho Farmhouse in the Cotswolds to visit family. It immediately made them think of the honeyberries in their orchard. (Honeyberries, in case you’re wondering, are Scotland’s new super-fruit, being described as “blueberries on steroids”.)
“I loved the colour so much, my brother-in-law asked one of the groundsmen what the paint was called,” laughs Ginny. “It was Ben and Rosemary’s idea to make all the facings and trims around the windows the same colour.”
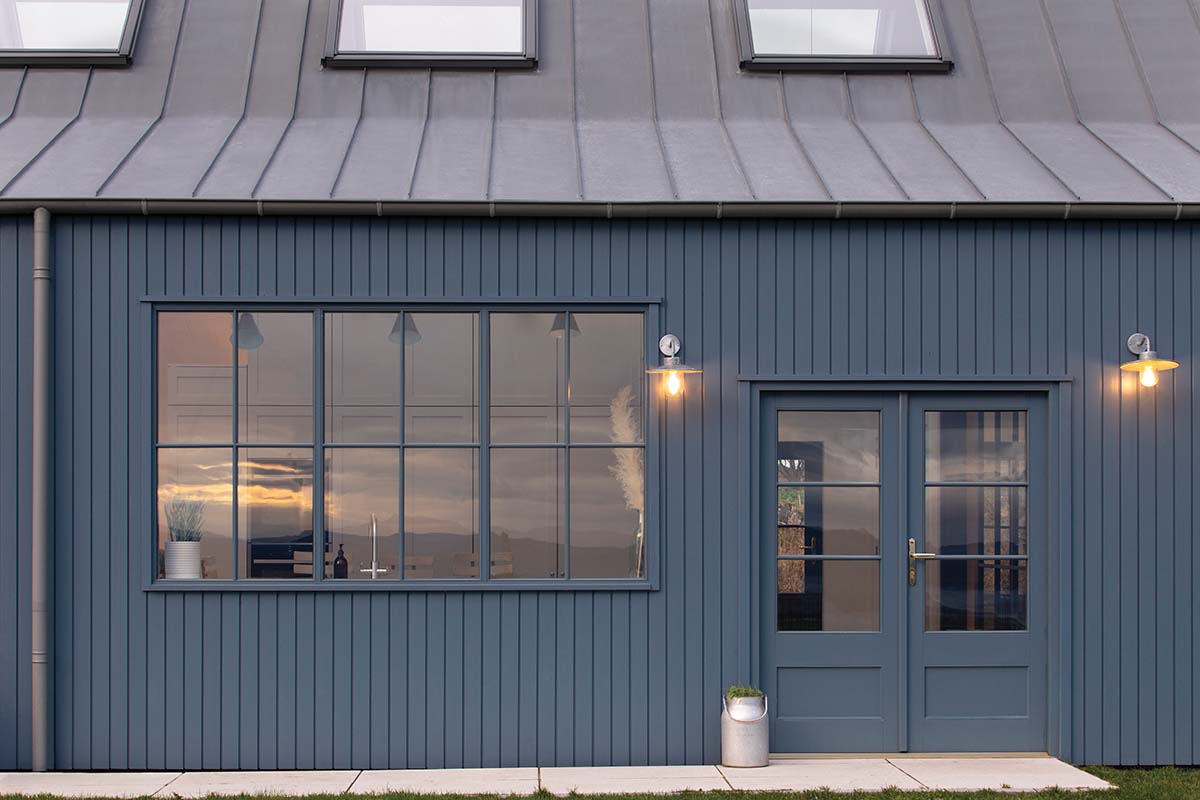
One key to this home’s success has been inviting in what’s outside; a profusion of oversized windows, Velux rooflights and internal glazed doors has resulted in a space that’s flooded with natural light. Honeyberry House’s interior scheme is deliberately pared-back and simple, with a gentle backdrop of pale grey and limewashed tones that doesn’t distract from the landscape outside. The uncomplicated configuration also maximises the connection to the outdoors while allowing a sense of flow within.
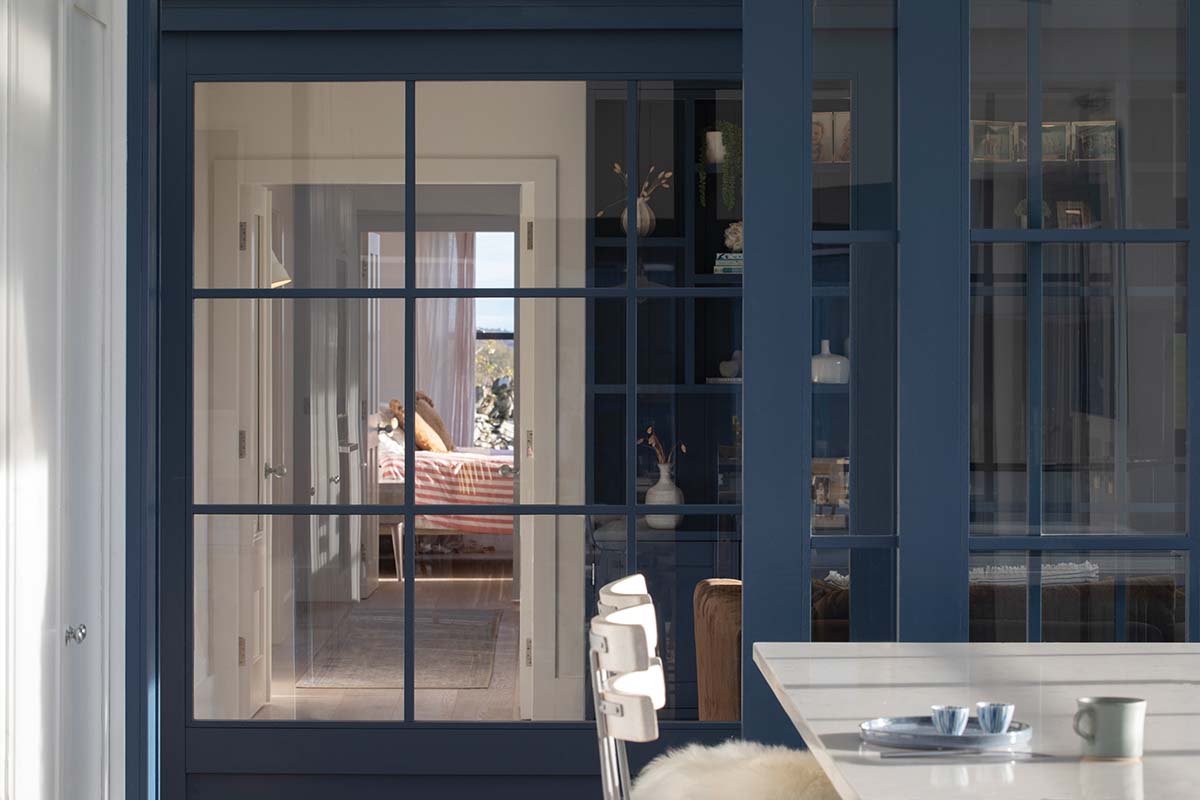
“When we’re devising a layout, we like to design a house that’s full on high days and holidays but which also works well during the rest of the year. We want every part of the building to be in use all the time,” says the pragmatic Rosemary.
“Honeyberry House is really considered in terms of meeting all of the clients’ needs and how they like to live and work as a family, inside and out, with the ability to open up spaces to have more connection but equally to be able to close down spaces when separation is required.”
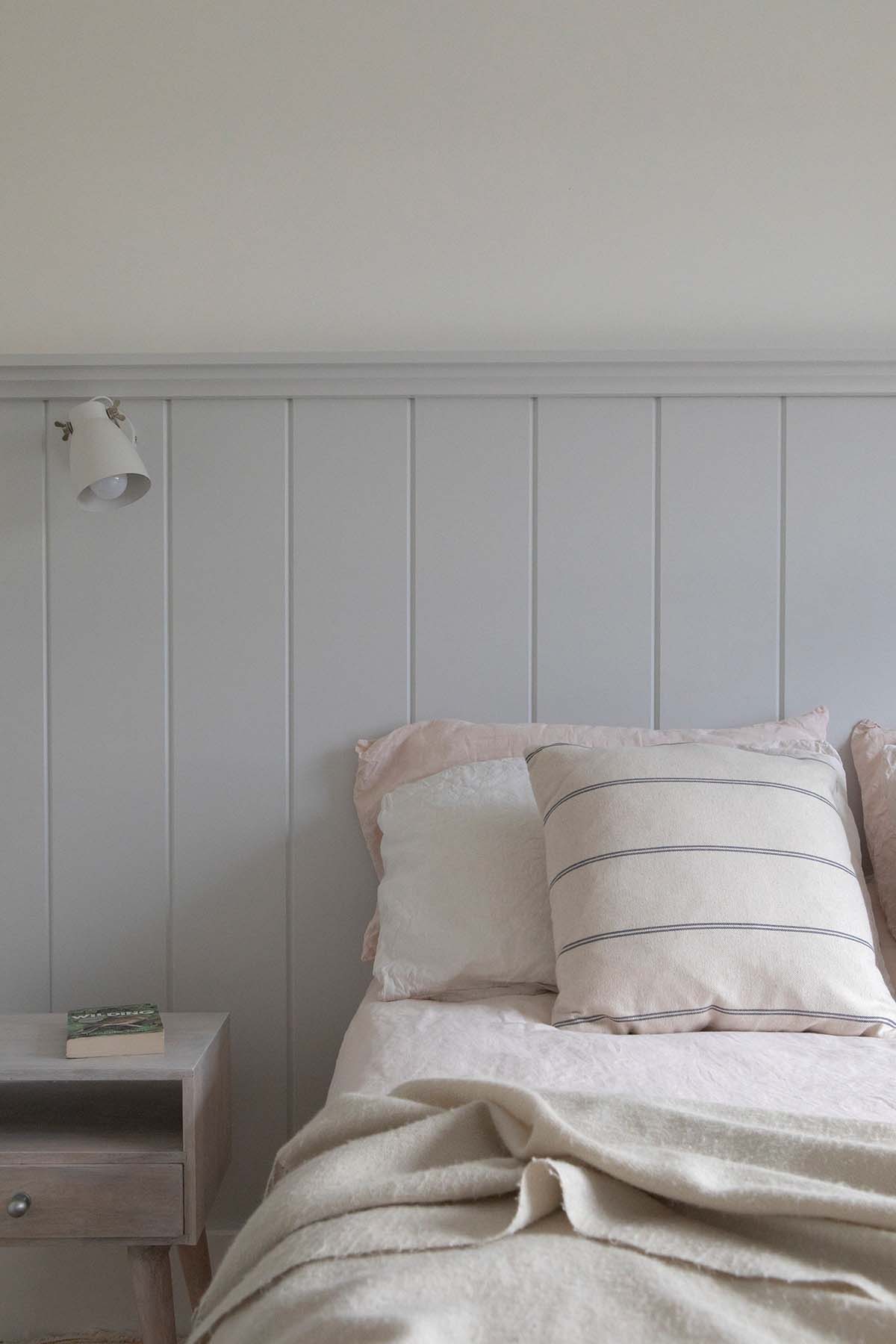
The living, cooking and entertaining area is open to encourage socialising and eating together, but Crittall-style sliding glass doors give the option of zoning without sacrificing light or the illusion of openness. The exposed steel trusses (designed in collaboration with Jackson Steel Structures in Dundee) show the framework of the building to impressive effect, but these also act as a foundation should the couple wish to create an upper level in the future.
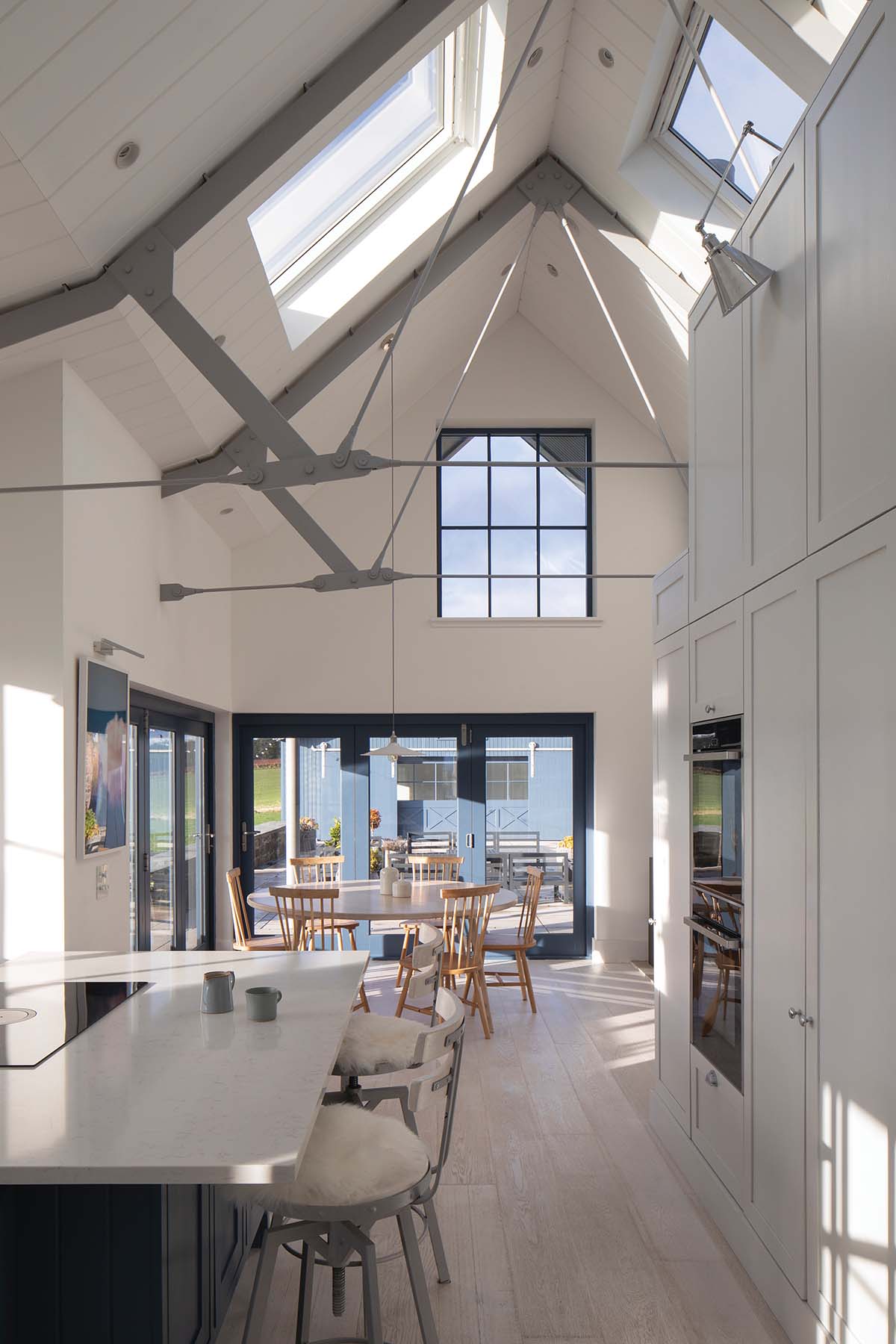
Across the courtyard is a second building that mirrors the form of the main house, offering the kind of flexibility all growing families need. “It’s great for a house to have a separate element like this, because you never know what the future holds,” says Rosemary. “By designing the layout of Honeyberry House in a way that allows for the possibility of change, this sort of thing can be incorporated in a way that works, as opposed to being a clumsy afterthought.”
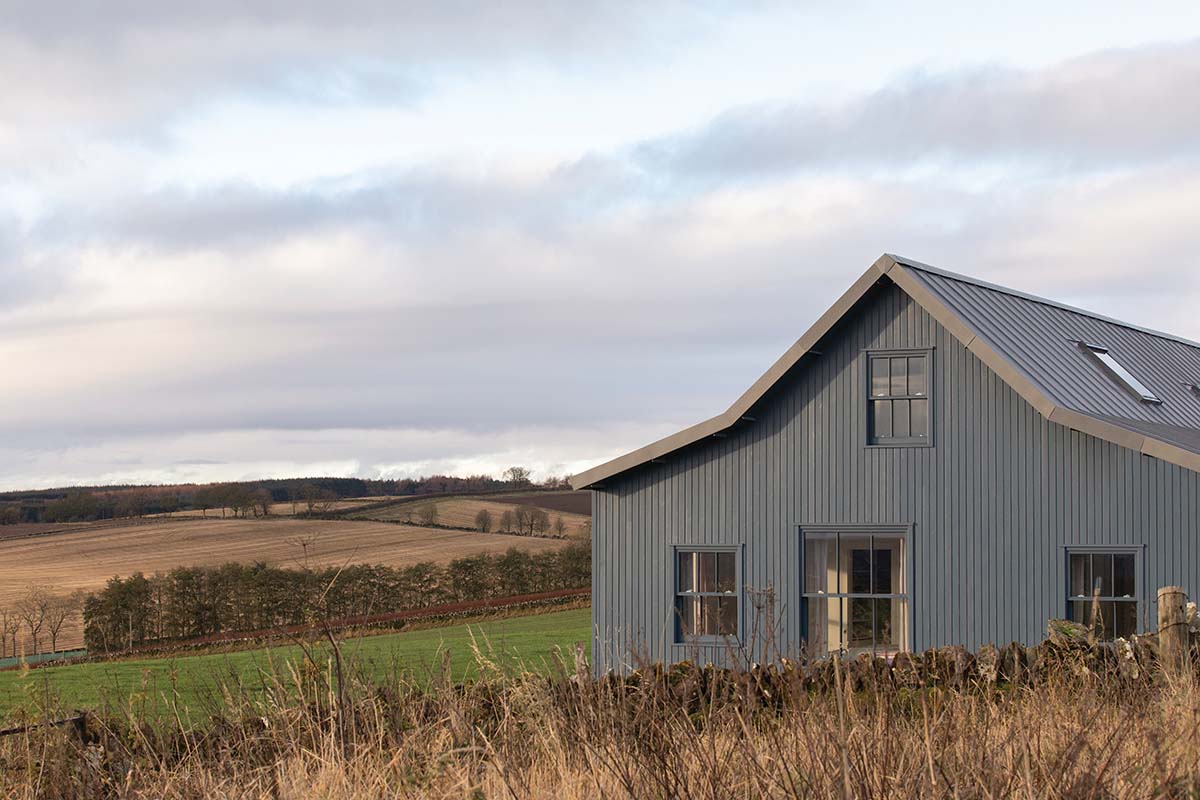
The Arbuckle family work the house hard; both Ginny and Stewart work busy jobs, and their downtime is focused on the kids and their wider family and friends. “We really like to entertain, and this house allows us to do just that,” smiles Ginny. “We have a lot of birthday parties and Easter get-togethers and Halloween parties, and we try to make childhood as magical as possible for the kids.”
Read the Honeyberry House feature in issue 157 of Homes & Interiors Scotland, complete with more beautiful imagery from Gillian Hayes of Dapple Photography
Jane Perfect Interiors transforms this Arts & Crafts villa in Edinburgh


