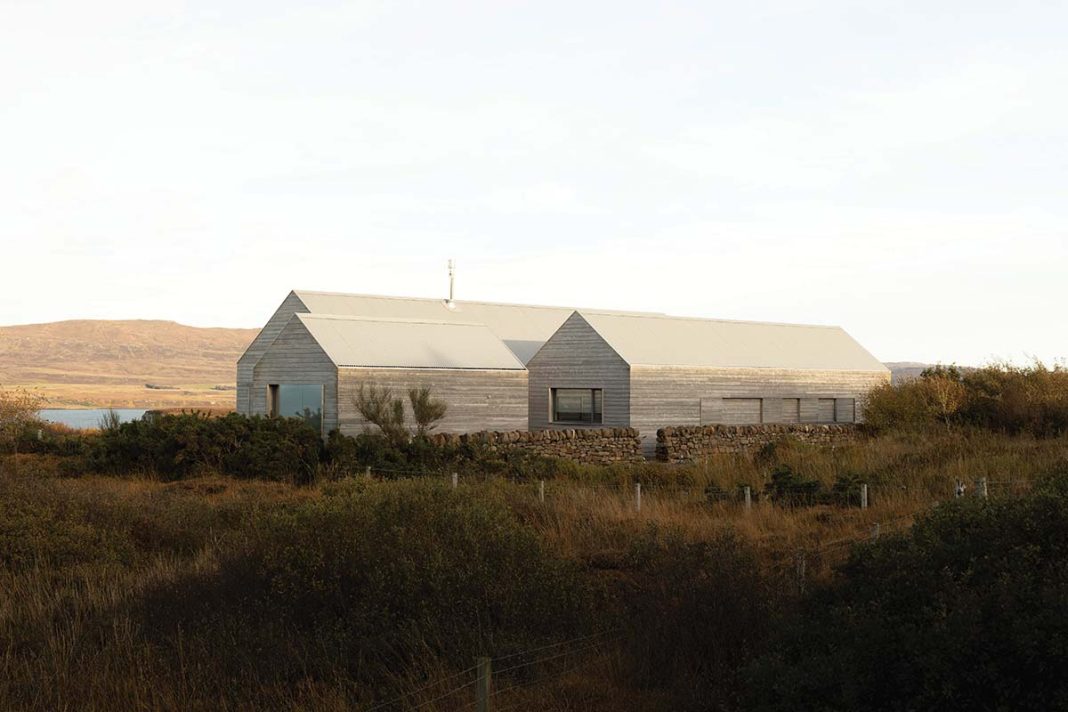This house in north-west Skye won multiple awards when it was built in 2011. Has it stood the test of time? We went back to find out
No one has spearheaded a 21st-century architectural renaissance across Skye and the Highlands quite like Dualchas. For nearly 30 years, the practice has been designing simple and sensitive homes inspired by the Scottish rural landscape and centuries of traditional housebuilding.
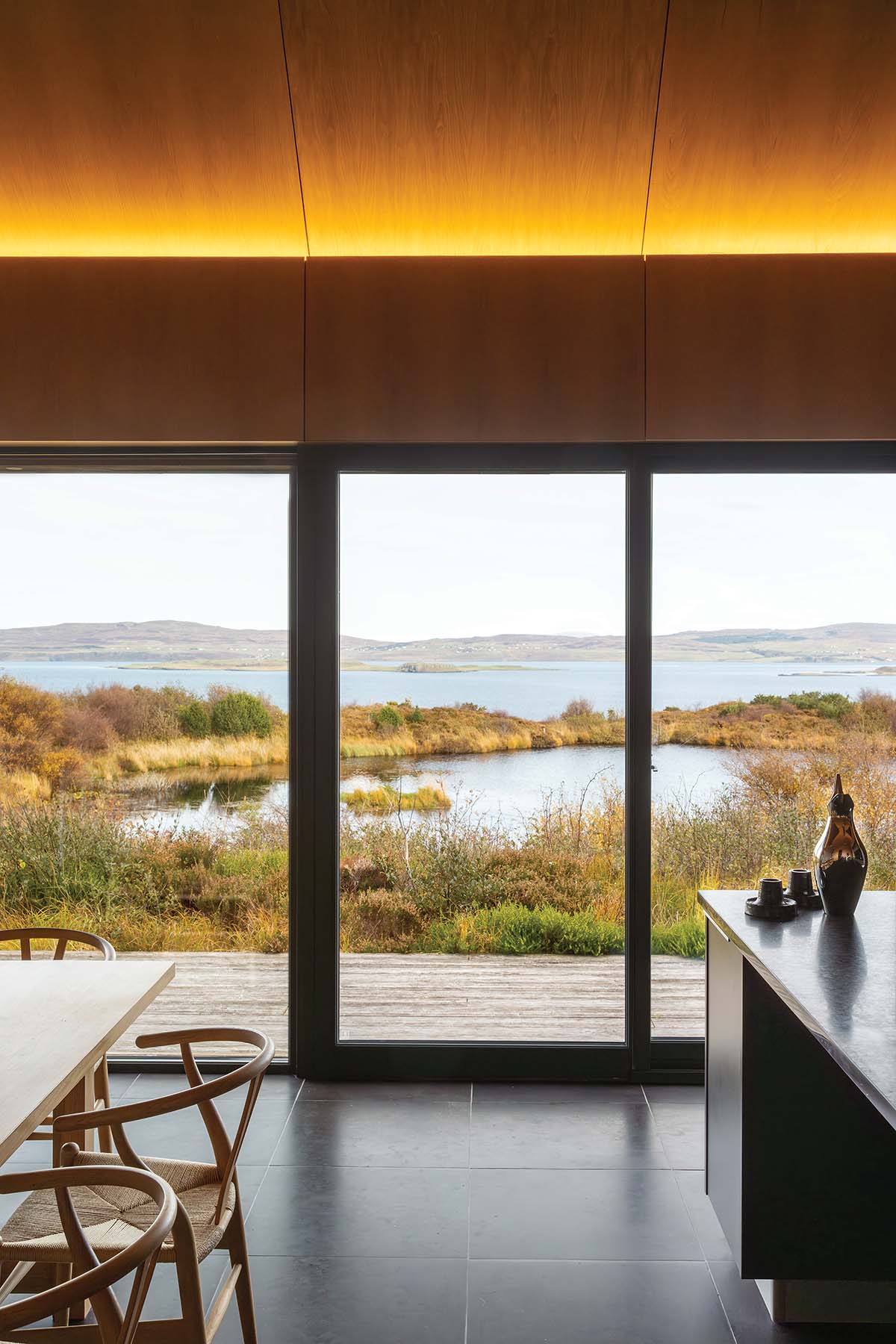
The studio was founded in 1996 by twins Neil and Alasdair Stephen, who admit they’ve lost count of just how many new homes they’ve been responsible for on the island of Skye.
But Neil reckons that Boreraig, a refined and understated single-storey residence overlooking Loch Dunvegan in Skye’s north-western corner, would have been something like their 20th build when it was completed back in 2011. At that time, it was their largest and most eye-catching residential project to date.
THE DETAILS
What A three-volume house built on a former croft
Where Skye
Architect Dualchas
Thirteen years on, it is fascinating to re-examine the house (which was constructed for and is still lived in by Professor Dominic Houlder of the London Business School together with his partner, the artist Lukas Kroulik) through the lens of a new set of photographs by Alexander Baxter, and consider just how well it has stood up to the harsh island climate while maturing and settling into its environment.
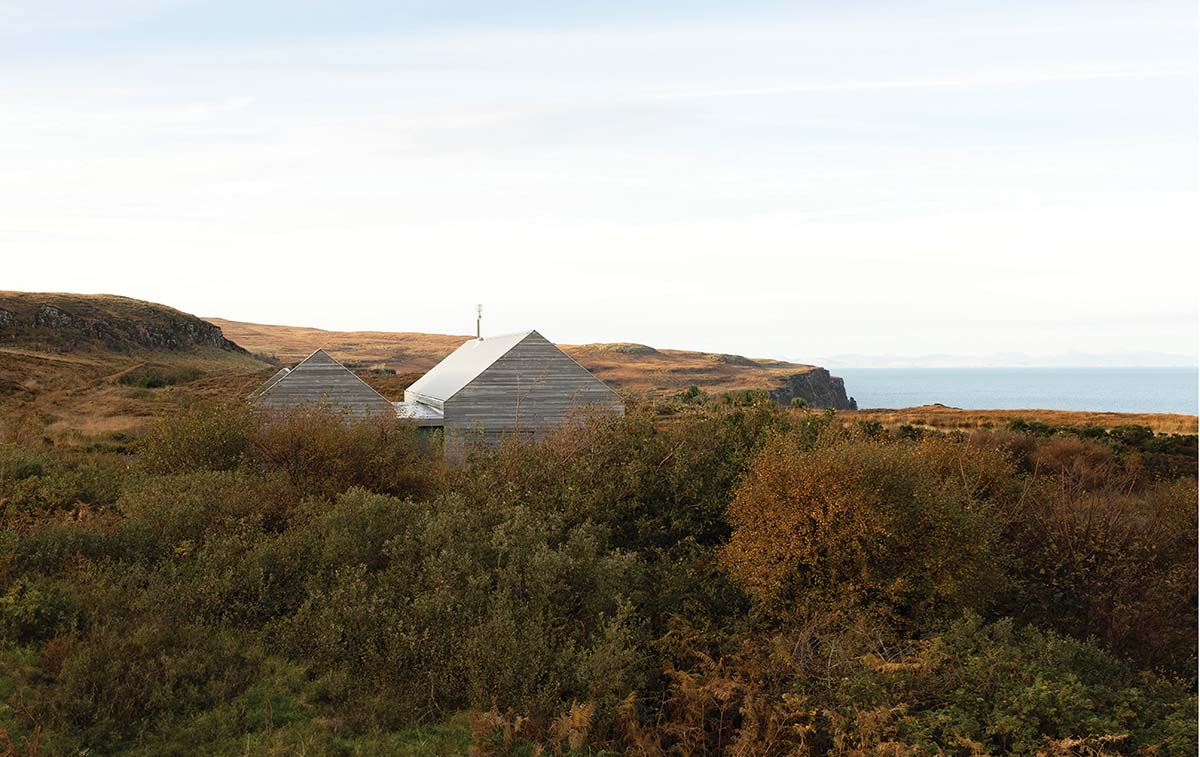
The once silvery sheen of its European larch cladding has worn down naturally to a discreet mottled grey. The aluminium roofing panels, meanwhile, betray barely a stain despite a dozen winters’ worth of snow and sleet.
Is the Dualchas style established enough to already be considered classic? Maybe so.
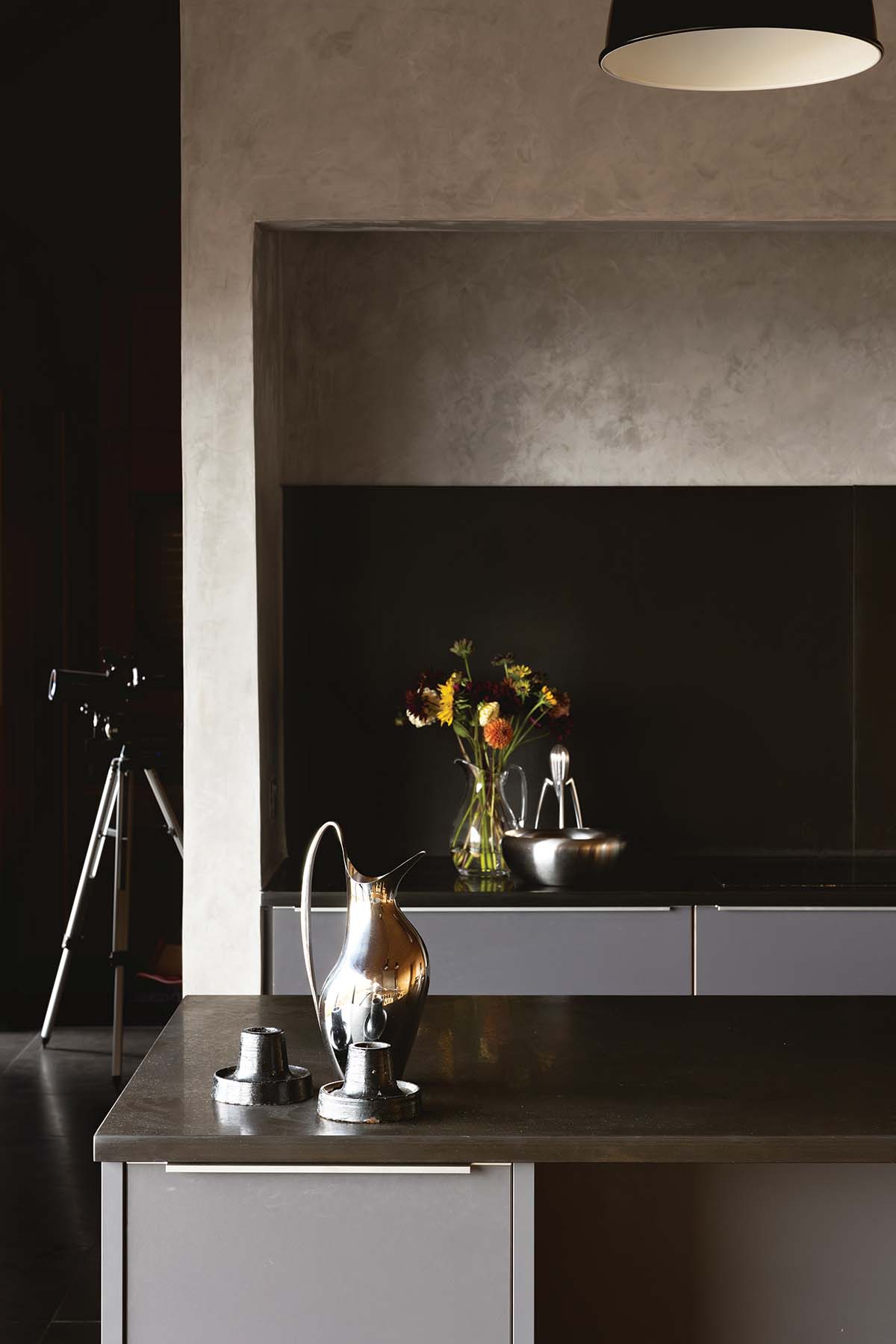
“It has aged really well,” says Neil proudly of Boreraig. “Outside, it has weathered and the landscape has grown around it. The owners have done lots of planting, and natural heathers have flourished. The interior is done in an oak-faced ply and Caithness stone, and it still looks just as it did ten years ago. The house is made of really robust materials and the clients have looked after it.”
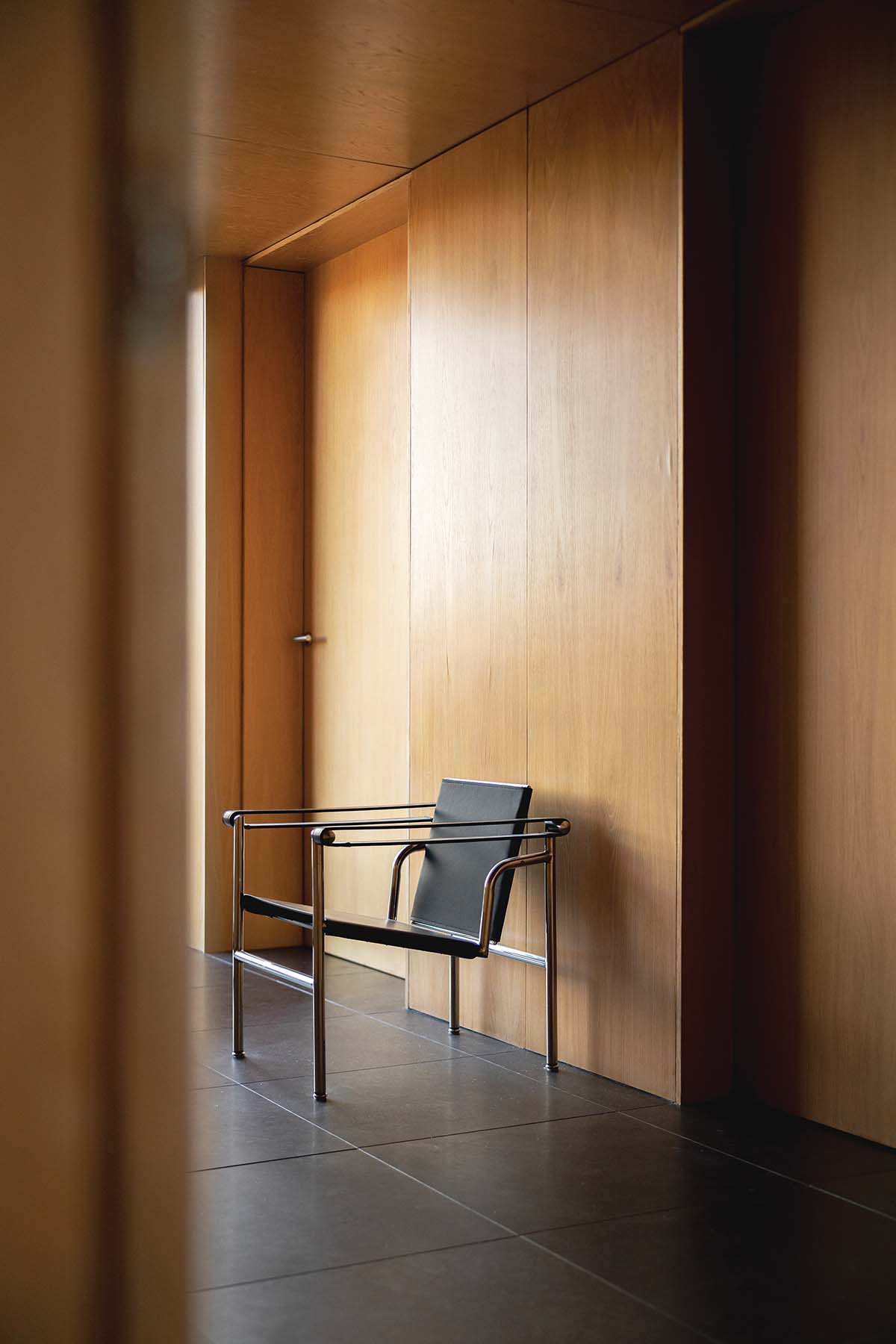
Dualchas has been championing the concept of sustainability since long before it was fashionable. The practice’s philosophy goes far beyond simply building with the right materials, or utilising modern energy-saving technology such as air-source heat pumps (one of which Boreraig has had from the start, now alongside solar panels installed more recently by the owner).
It’s also about futureproofing through beauty – ensuring that a building will be loved and cared for by others long after the people who put it there in the first place are gone.
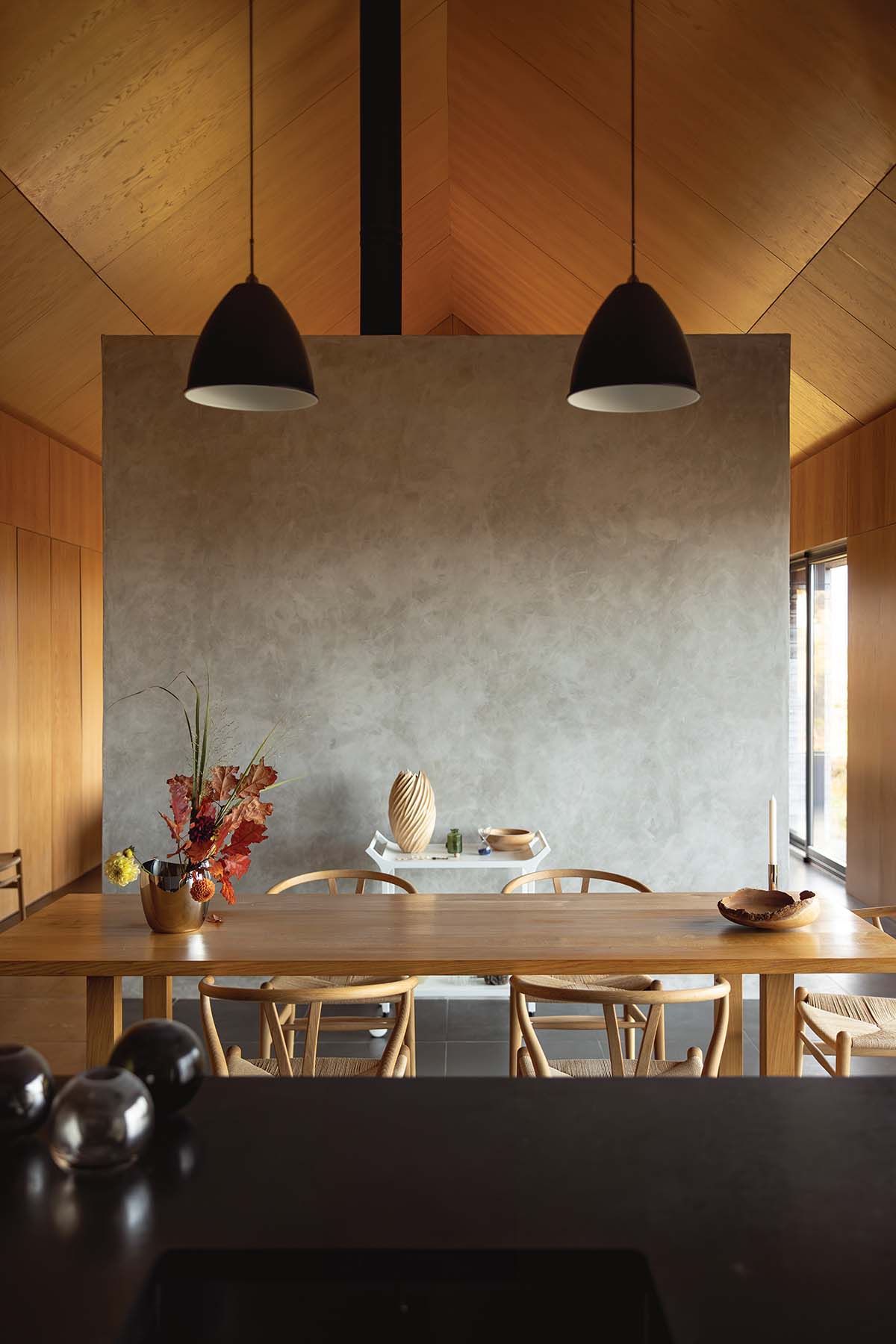
“When you do a building that connects to a place, future generations will want to look after it and preserve it,” agrees Neil. “It’s not just about materials or energy efficiency. It’s about beautiful spaces. Does it fit the landscape? Is there a story you can tell about it? Storytelling in architecture is so important.”
Boreraig’s story began back in 1972, when Dominic Houlder’s mother acquired a croft cottage and land in the settlement of Borreraig (spelled slightly differently to the name of the house), which she initially used as a holiday home but latterly moved into permanently.
By the time she passed away 25 years ago, Dominic had become so bonded through his mum to Skye and to the local community that when he inherited the land, he resolved to build a new home there that would suit a long-term future on the island for himself and his partner. He discovered Dualchas through friends, and spent several years working closely with Neil developing a design while he raised funds for the build.
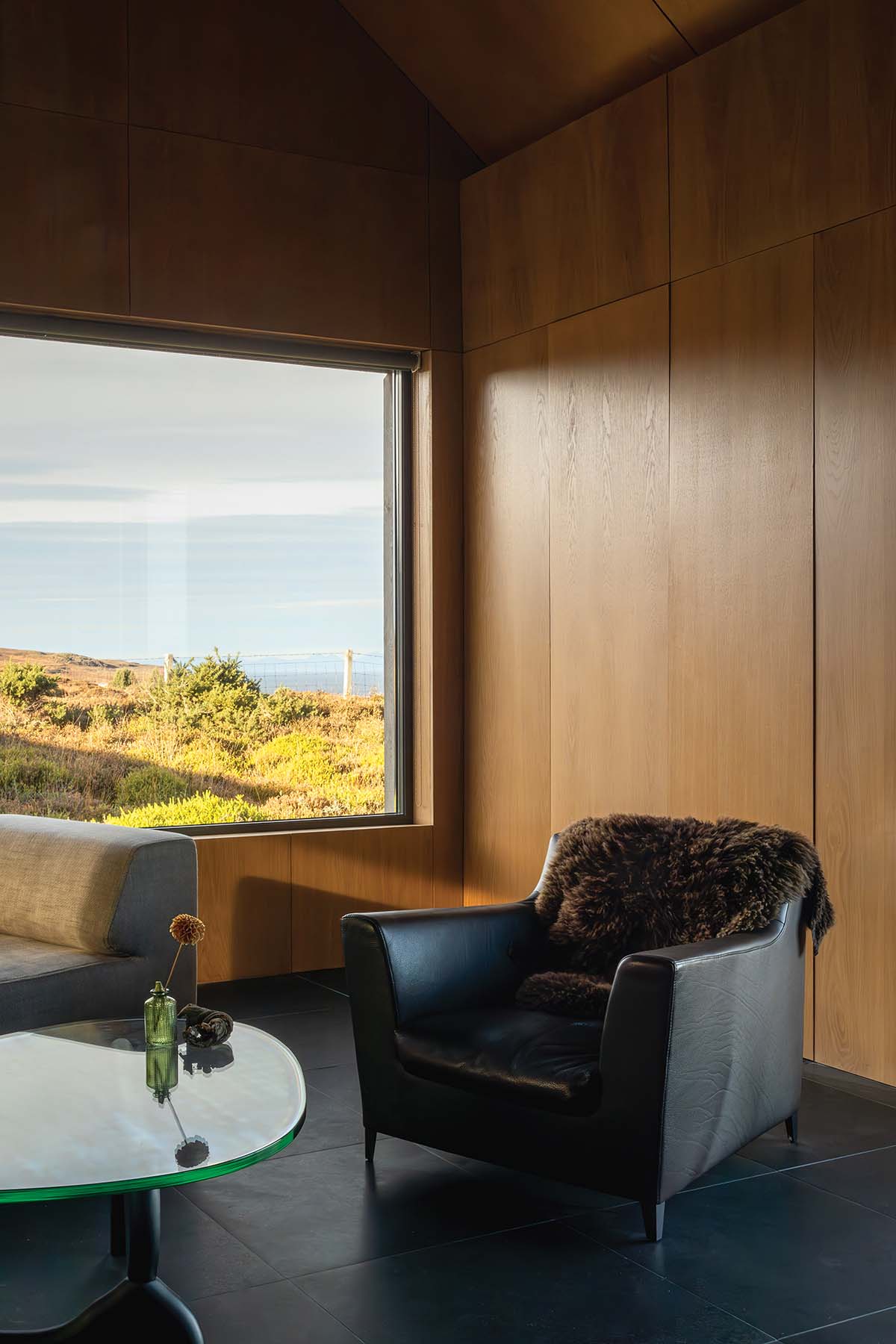
Ground was eventually broken in 2009 and the house was ready to move into two years later.
“The initial idea had been to build a blackhouse,” recalls Dominic, referring to the rudimentary single-room dwelling common to the Hebrides for centuries, typically built with double drystone walls packed with earth, and roofed with wooden rafters thatched with turf, straw or reeds. “But then I became aware that this would be a wee bit kitsch, shall we say,” he adds.
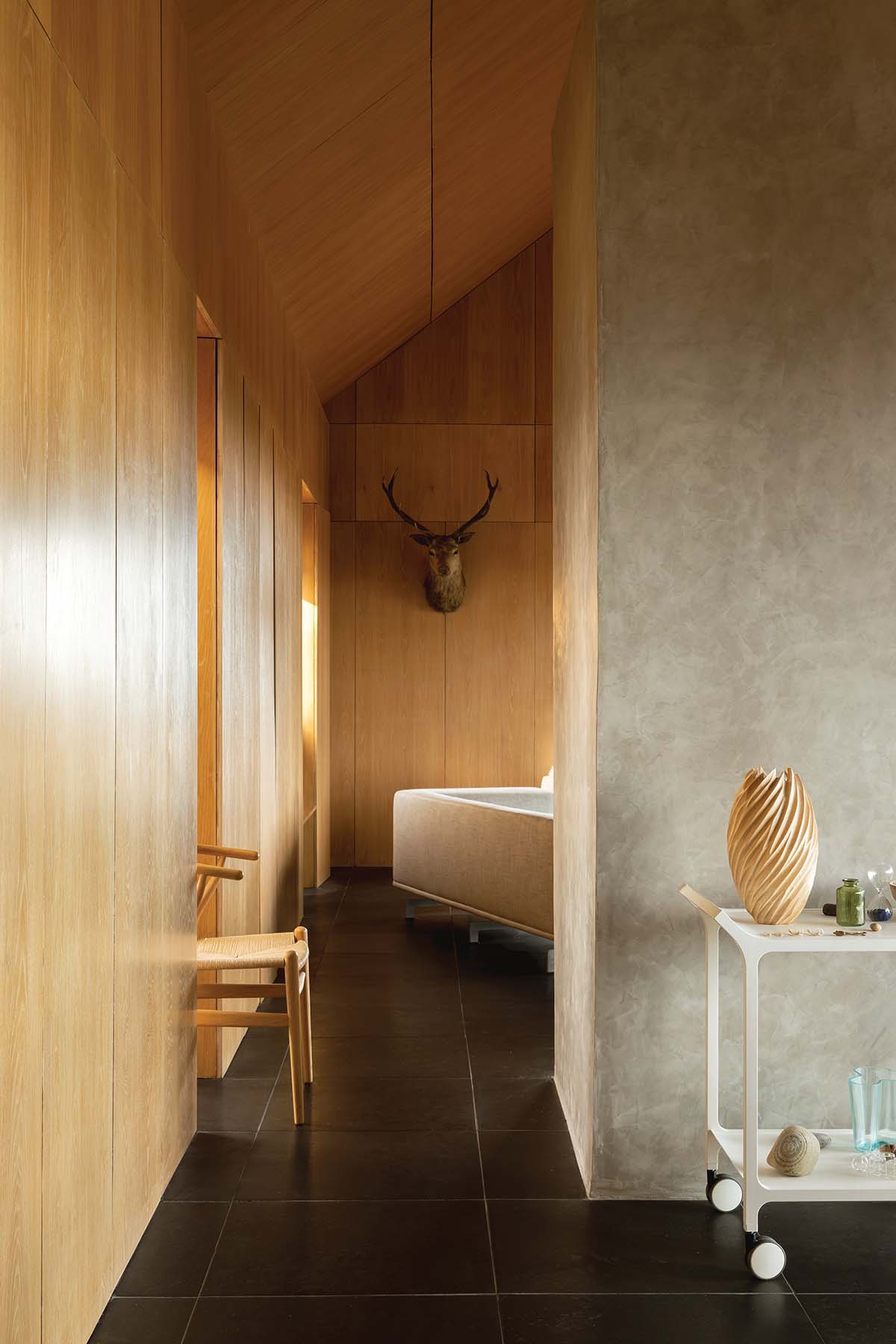
Instead, he and Neil took the shape and materiality of the blackhouse and mixed it up with inspiration from much older Norse longhouses (ruins of which can also be found on Skye), all abstracted into a modern home at the heart of which would be one vast rectilinear block with a simple gabled roof.
“One very big space,” says Dominic, “which has a working area, an eating area and a socialising area, but which is like one big hall.”


