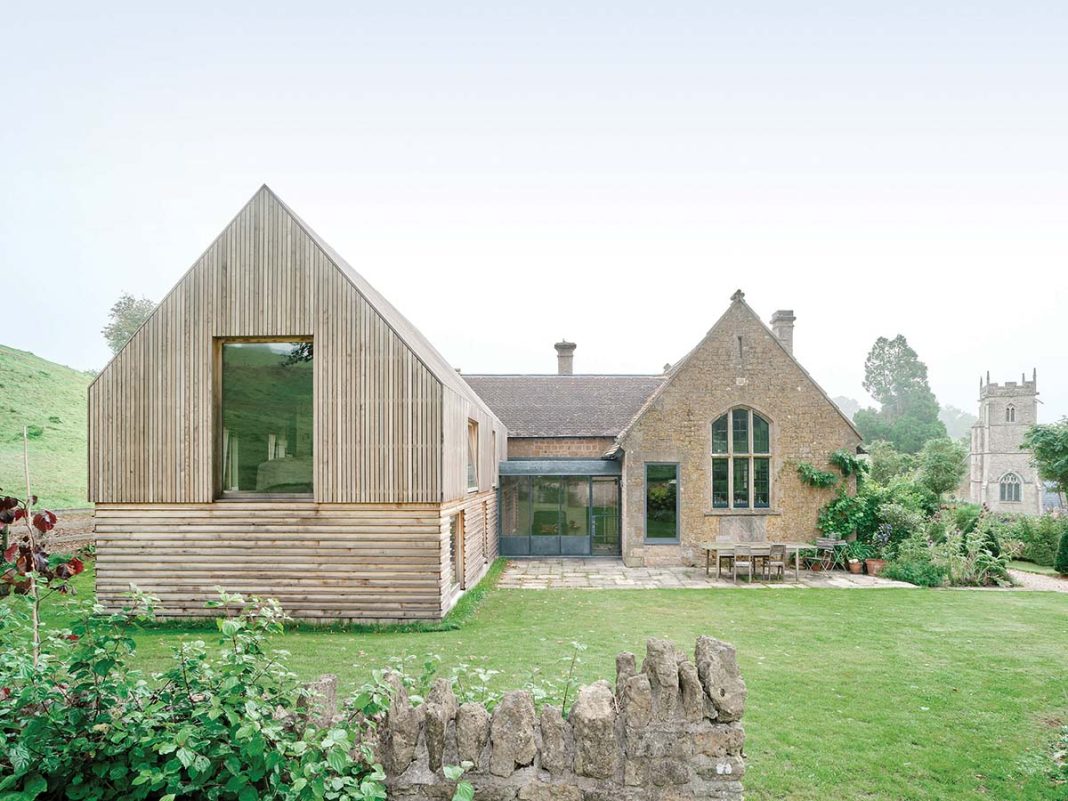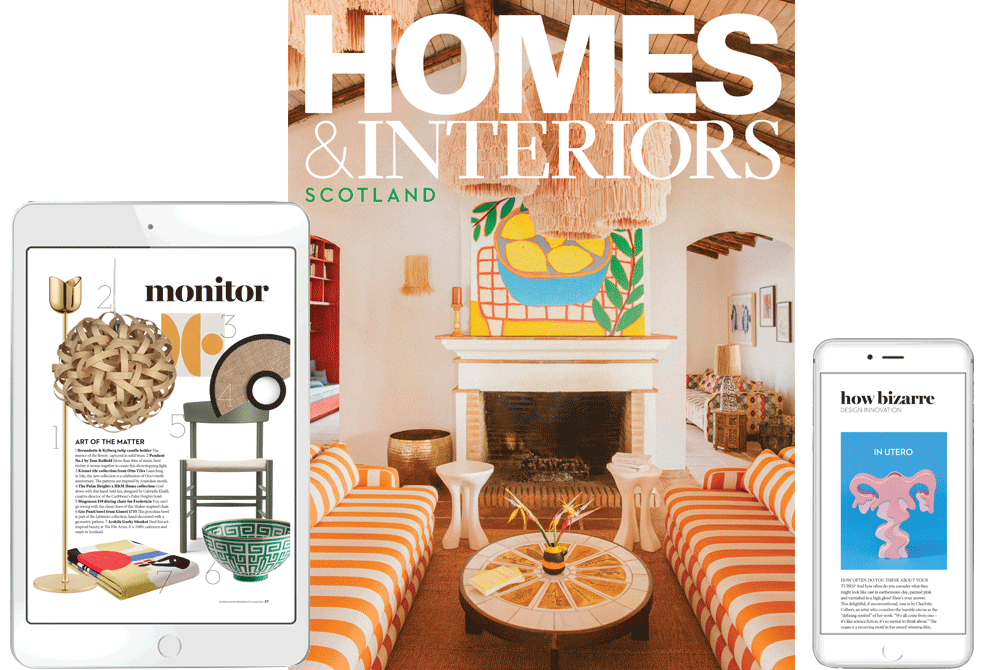Sometimes, the plan you had to alter your home turns into something else entirely
Rather than fight it, Joa Studholme and her husband Andrew embraced the potential to radically remake their 19th-century grade II-listed school house in Somerset.
Initially, they thought they simply wanted some help with a bathroom. Through a friend of an architect-friend, they found George Dawes of local practice Bindloss Dawes, who was intrigued when he heard of the trouble they’d been having.
A change of plan
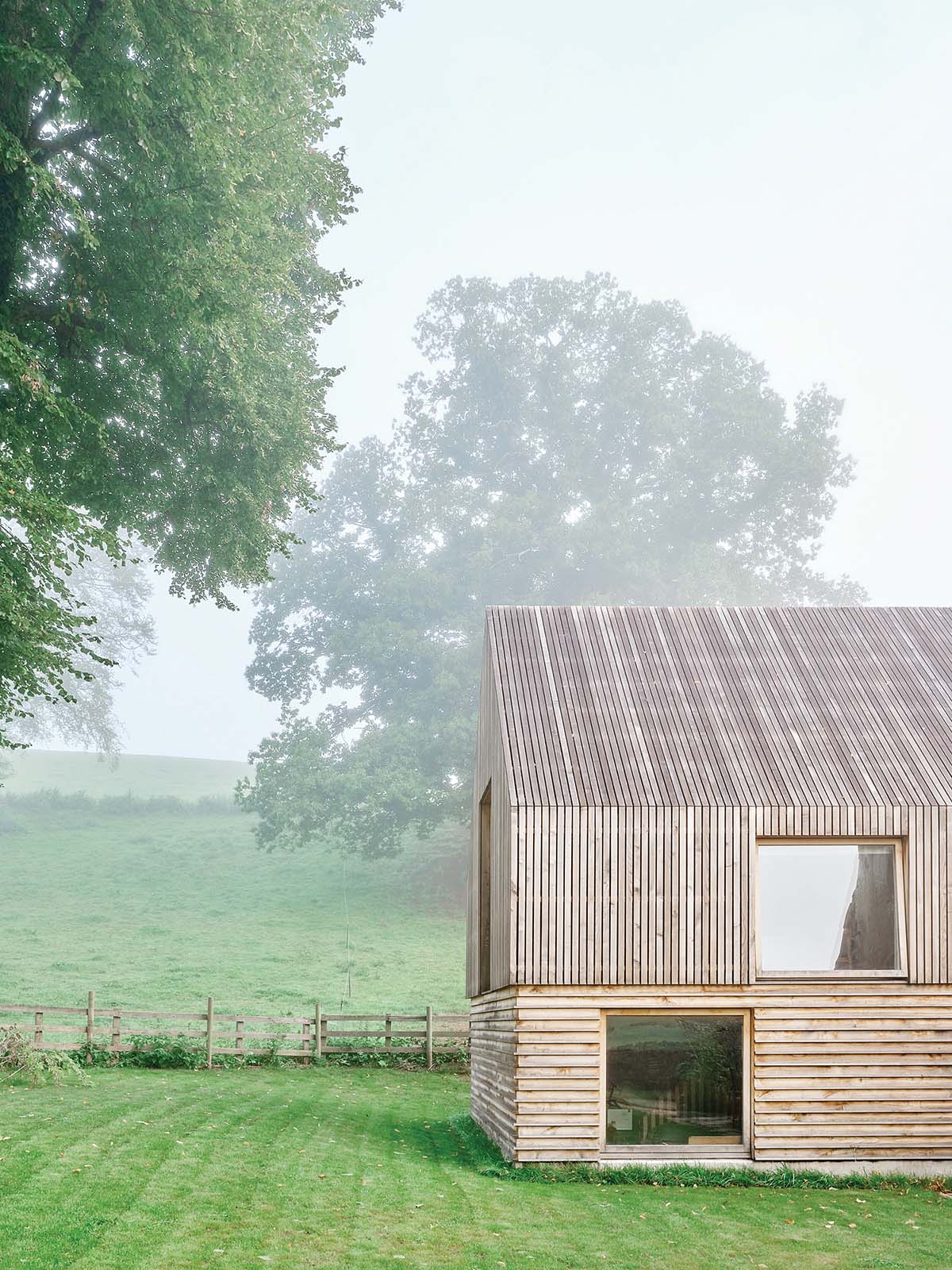
“I went to have a look,” reminisces the architect, “and one thing led to another, and our ideas ended up expanding.”
George, whose efforts have been recognised at this year’s RIBA regional awards, where The Old School House scooped a 2024 prize for the south-west, is one of those architects who doesn’t build for the sake of building.
What he and his colleagues at Bindloss Dawes aim to create are necessary buildings that are functional, affordable, sustainable and, if possible, beautiful.
Here, in the Somerset hills, he was faced with a conundrum: how do I get the best out of this site for Joa and Andrew? “We realised in the end that we needed to demolish a section of their home and create something new to unlock the potential of the site and the building. It was one of those projects that starts off with fairly small expectations and ends up growing.”
The history of The Old School House
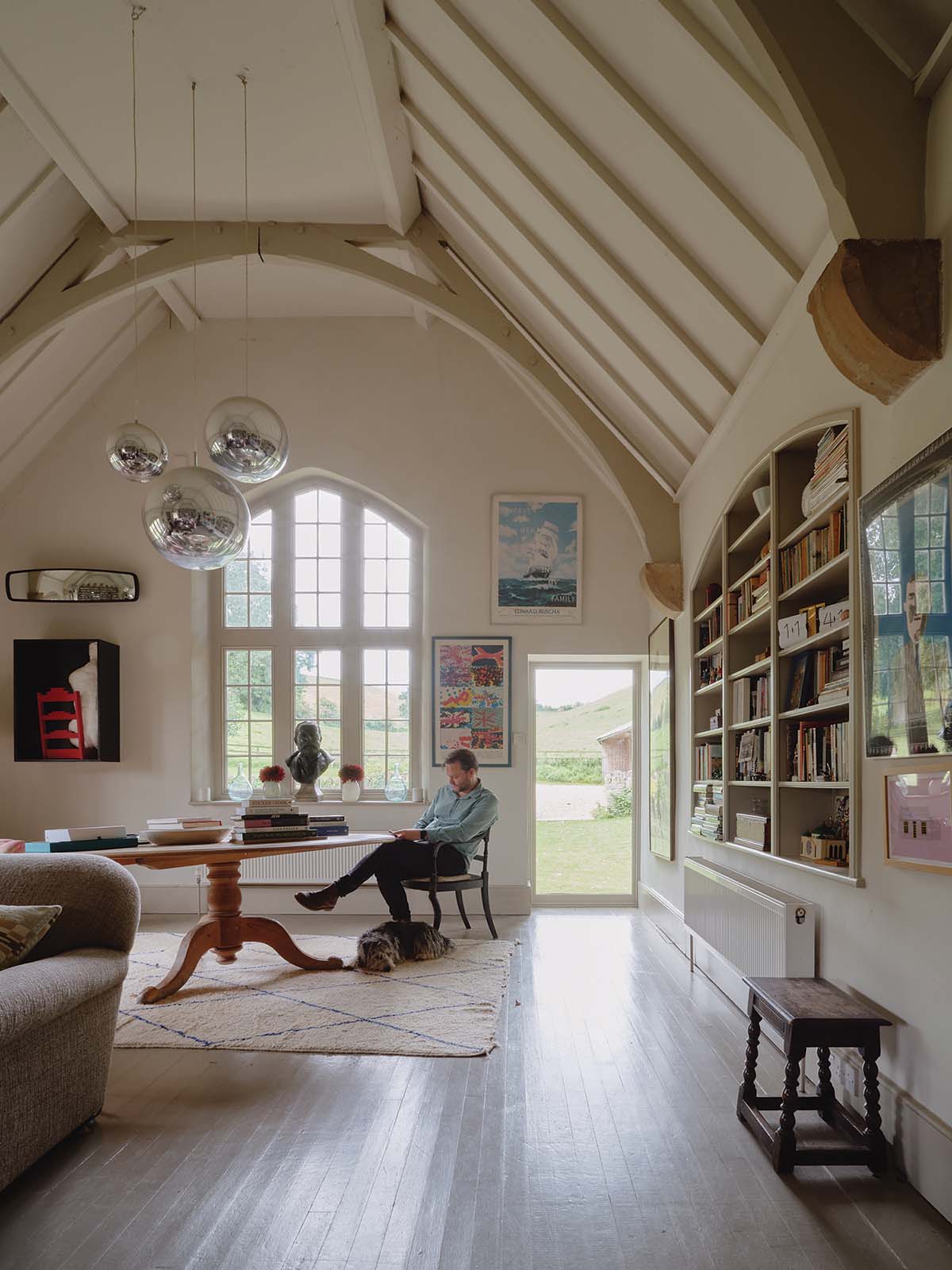
The Old School House was built in 1864 to serve the local village children. By the 1940s, it was in residential use, with an illconceived extension added in the 1970s. “It was cold and damp and no one could comfortably stay there for too long,” recalls Joa, who initially used the place as a holiday house.
Since the redevelopment, however, it has become the couple’s main home. The house is a trio of spaces: the original building that once comprised a classroom and teacher’s room; a timber extension that houses bedrooms and bathrooms; and a glazed space that connects them.
Defining roles
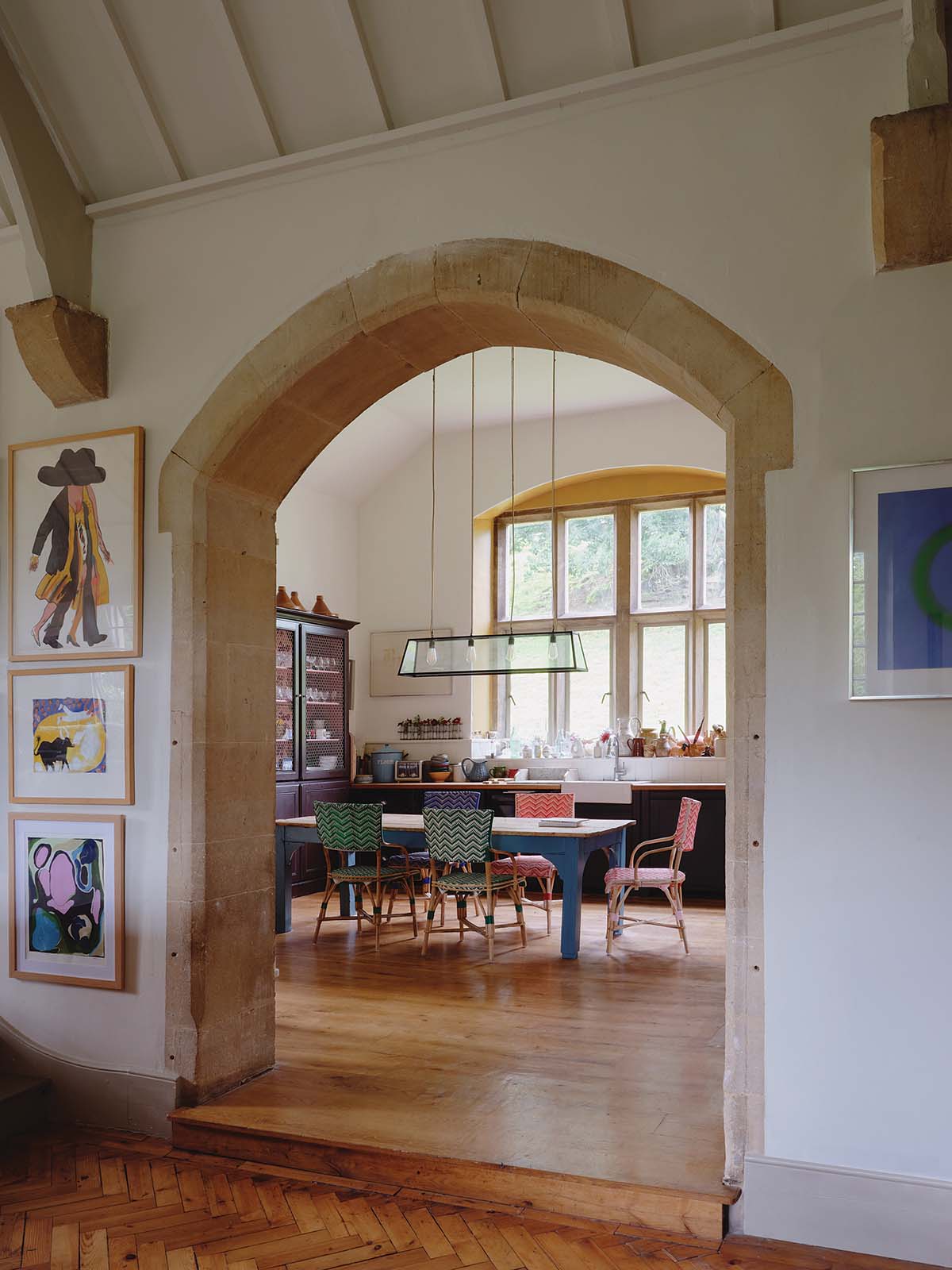
Early on in the project, George and Joa came to an understanding that he would take control of the exterior, while the interiors would be her domain. With clearly defined roles, each was able to apply their expertise to really exploit the site.
The merging of George’s architectural minimalist with Joa’s instinctive eye for colour and detail (she has spent the last 28 years creating colours for Farrow & Ball) has brought the house back to life and given it a new resolve for future generations. The idea was to form a new building that would mirror the massing, footprint and roof shape of the original school house.
“When you are up on the hill looking back, you see the two buildings – the original and its great-grandchild!” laughs George. “They are cut from the same cloth, but they’re different.”
Creating balance
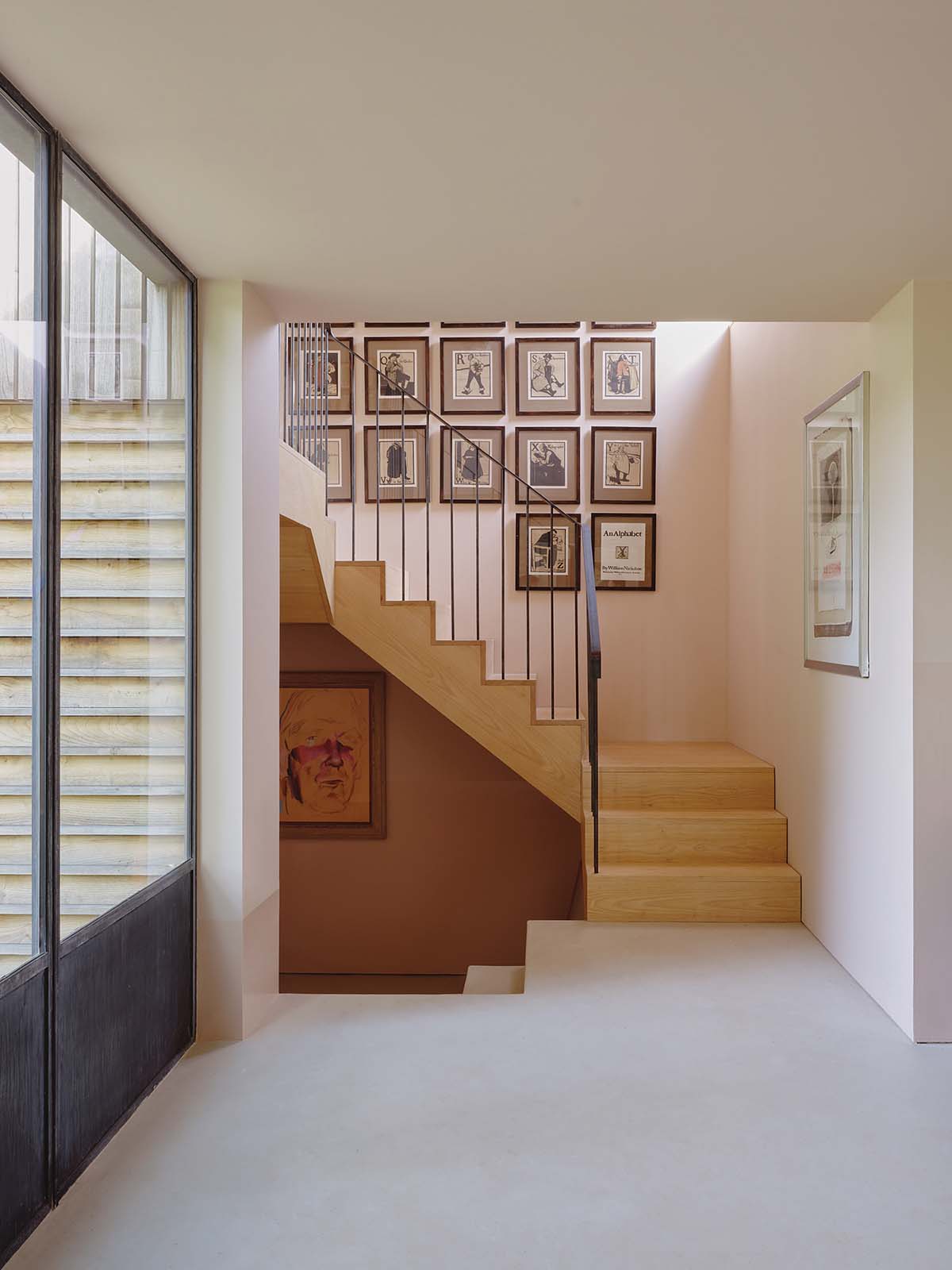
Balance has been found in how this conscientious architect has worked to respect not only the original architecture but also the land that envelops it. That would have been enough, but he was determined to give his clients something modern, deceptively simple and beautiful.
Playing with form
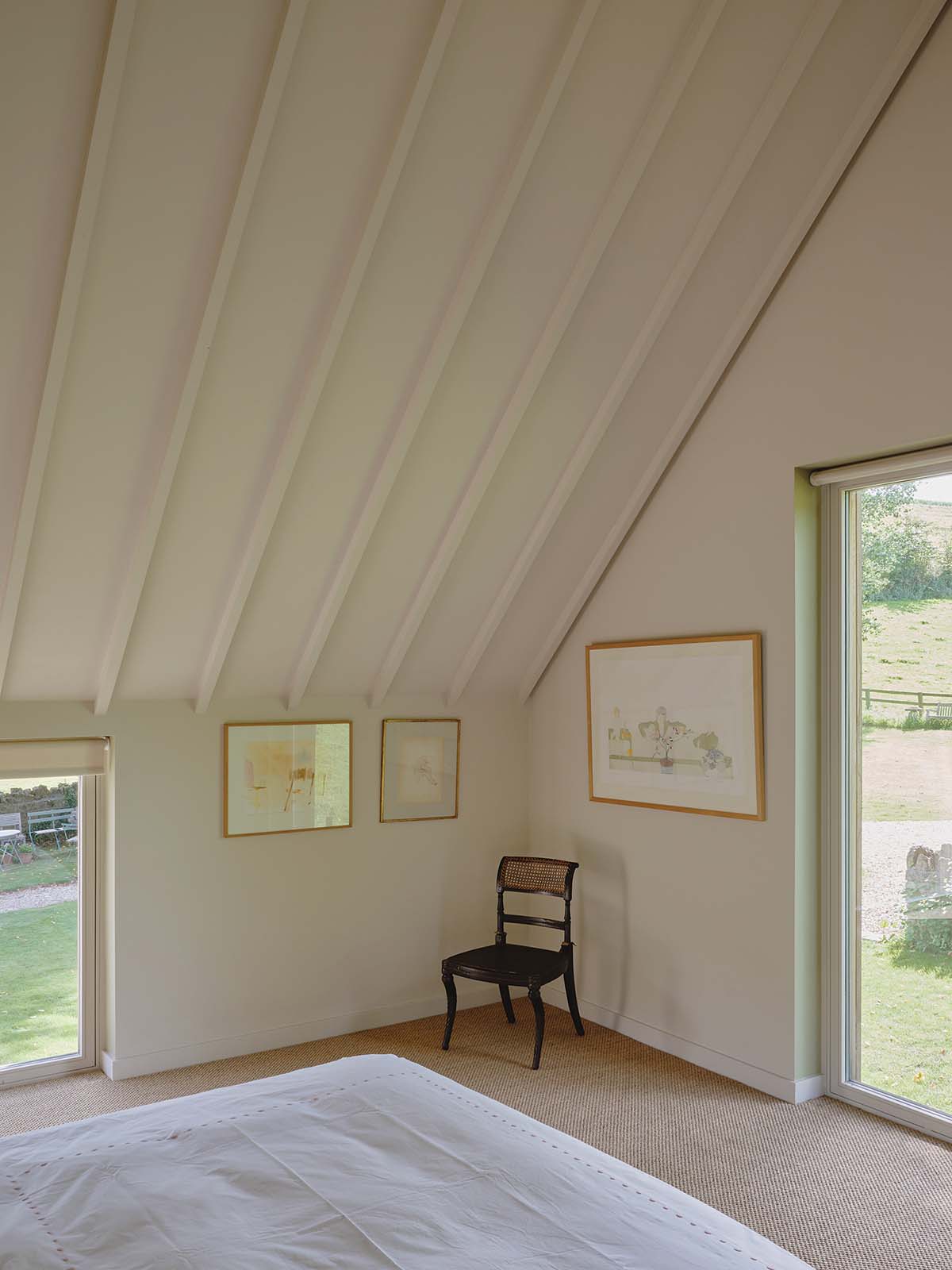
In the new portion of the house, the lower section is concrete and the upper area is timber. Most of the concrete is hidden from the outside, so that the eye is focused on the beauty of the timber façade. Sweet chestnut was the architect’s choice; a stable UK hardwood that is easily worked and weathers in a similar vein to the existing surrounding buildings.
“To keep the form as pure as possible, we worked out a pattern that would allow rainwater to pass through the cladding,” explains George. This means that no gutters or downpipes are needed, keeping the exterior simple and uncluttered.”
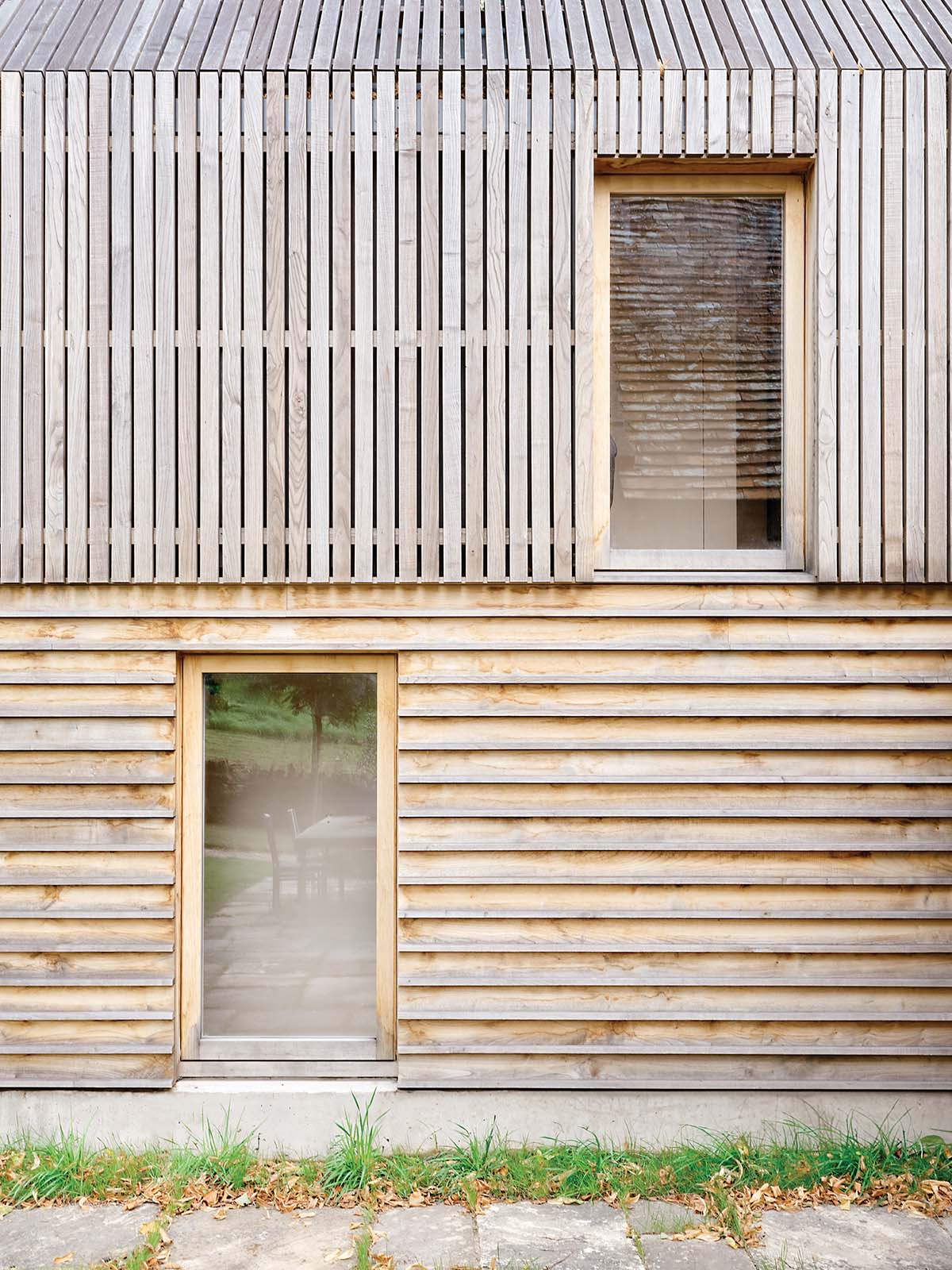
“The upper section has gaps in between the cladding so that on the roof, the rainwater falls in between the cracks and is collected by the membrane beneath the cladding and exits in a gutter that is hidden beneath [the cladding]. It was important that up above, they were aligned in that width.
“Originally, I designed it all like that but then I realised it was too blocky and needed to be broken down and have more articulation.”
The result is a beautiful vertical and horizontal pattern in elegant chestnut, with bespoke window reveals to match, blurring the lines between inside and out.
Dressing the interior
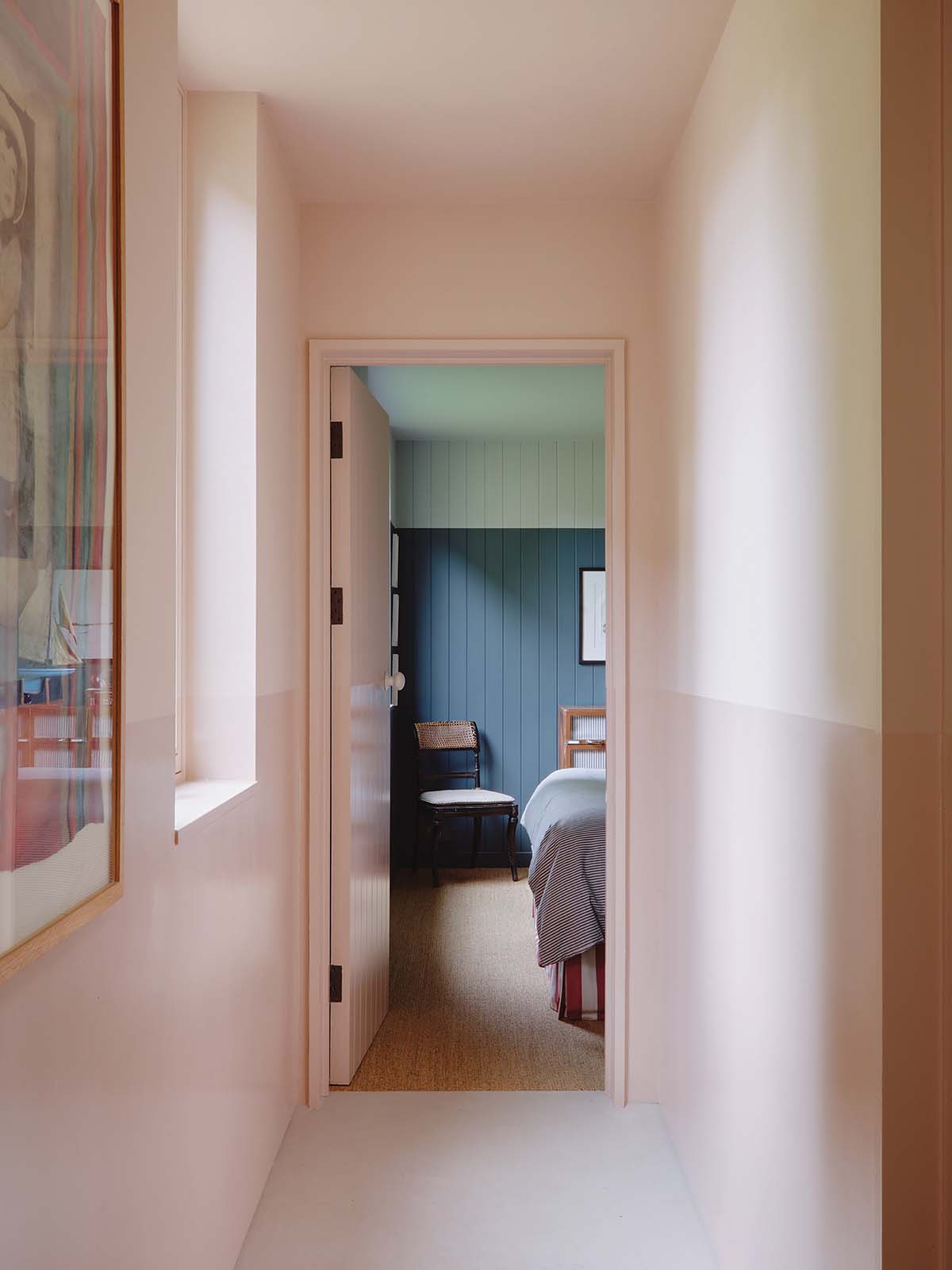
Joa has continued this theme inside, too. “We’re at the stage of life where our children have left home, so it wasn’t that we needed lots of space. But we did want lovely guest rooms where friends could come and stay and be given a ‘treat’.” She wanted each of the three bedrooms to have a different character, yet still feel they were part of the same home; her deft touch, plus the fact that each has its own orientation, has helped make the rooms feel distinct.
Lifting inspiration from the surroundings
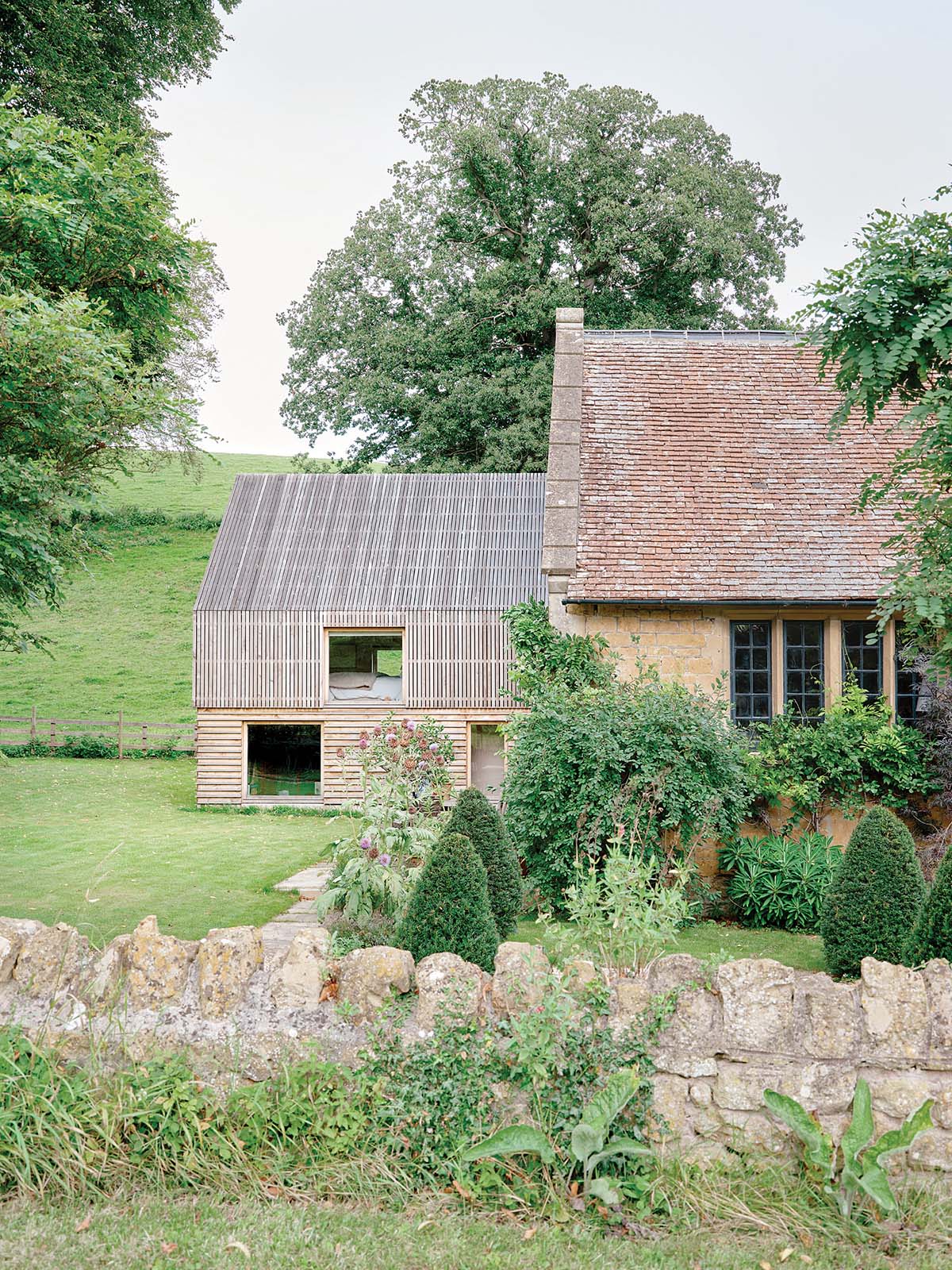
“One looks out into the fields so I painted it green – you feel as if you’re actually in the fields. Then there’s our bedroom upstairs, which I wanted to keep very, very light – like you’re floating up there. They each have their own personality, and it’s fun to see who chooses which room. I’m always surprised!”
Light is one of the biggest considerations for Joa when it comes to choosing colours for interiors. Paint colours, especially those created by Farrow & Ball, are susceptible to variations in light conditions, so her eye for detail guided how the interior has been finished to complement the build.
Refining palettes
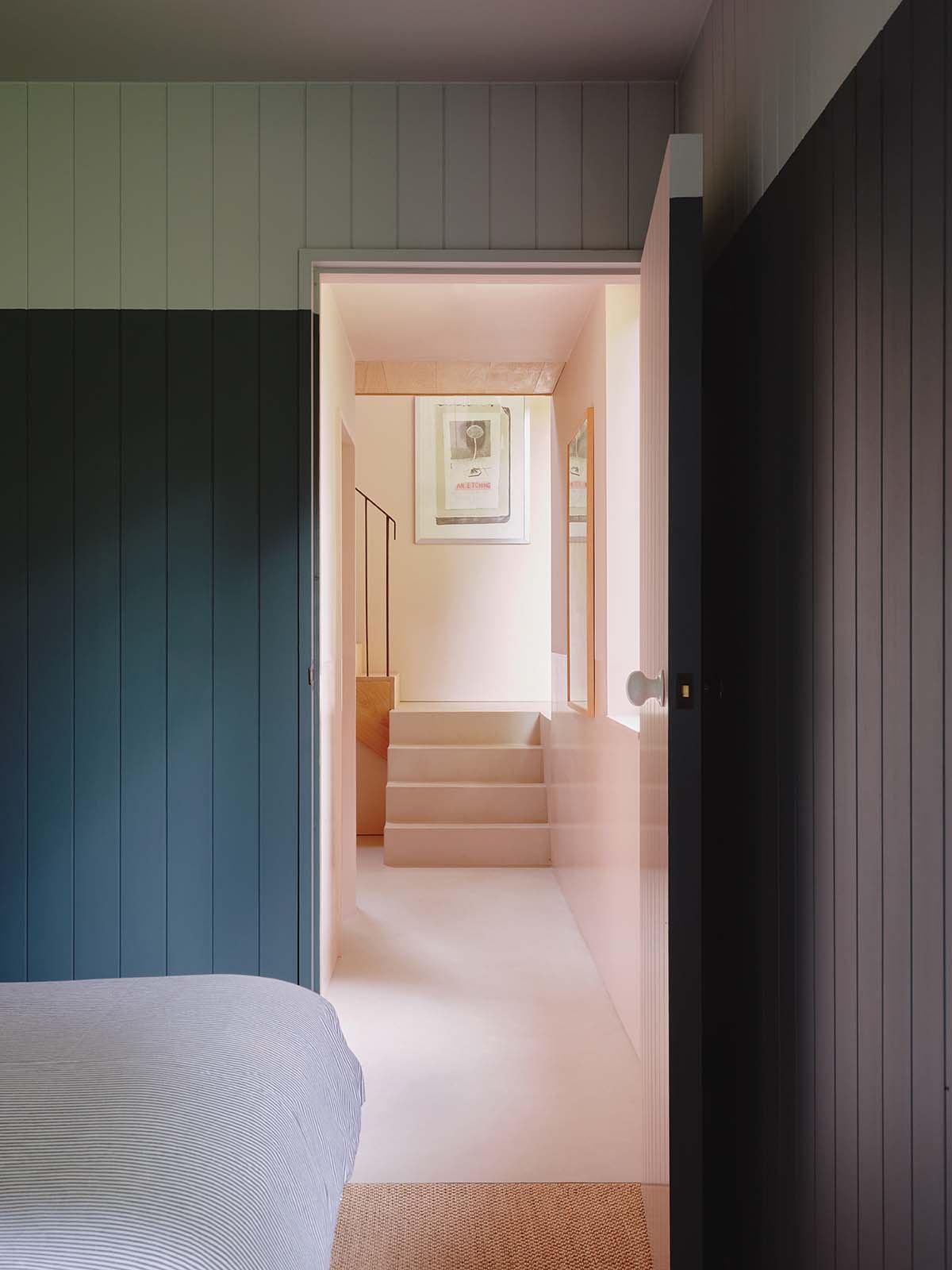
Joa plays with the proportions of spaces by, for example, painting only three-quarters of the way up the wall in one tone and then switching to a lighter tone to the ceiling. She has also used gloss paint on the lower portion of the hallway’s walls; this encourages the light to bounce off the surfaces and gives extra durability to an area of heavy traffic, where suitcases are in and out often.
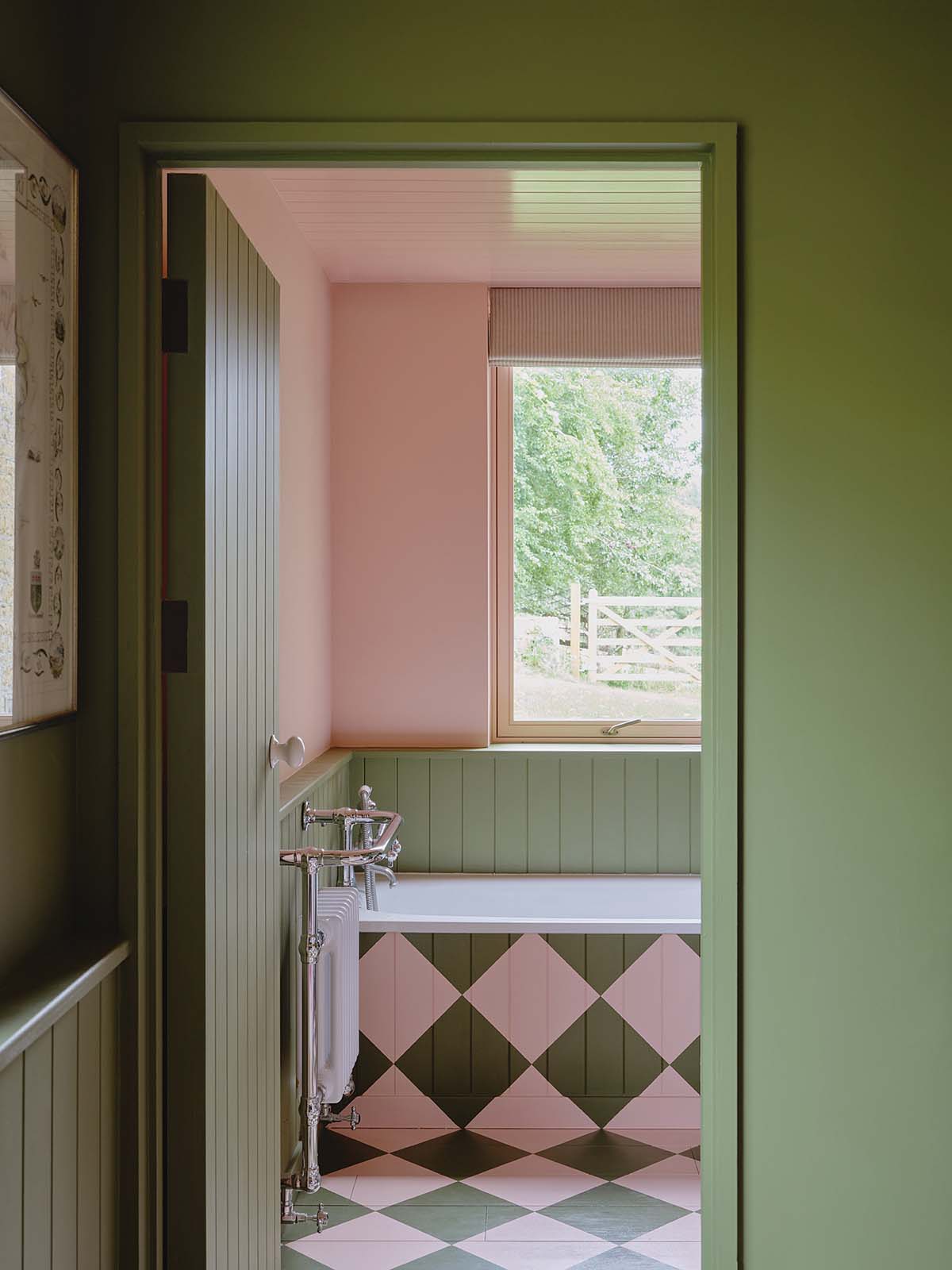
Some rooms have painted chequered floors; these are an economical way of creating interest and an easier alternative to tiles, and they also connect to the bedrooms and their colour schemes, bringing a flow to the whole house.
Follow Joa Studholme on Instagram
Read the full feature in our current issue – on shelves now! Have a look inside the issue below. Happy reading!
Issue 155: What’s inside the latest Homes & Interiors Scotland


