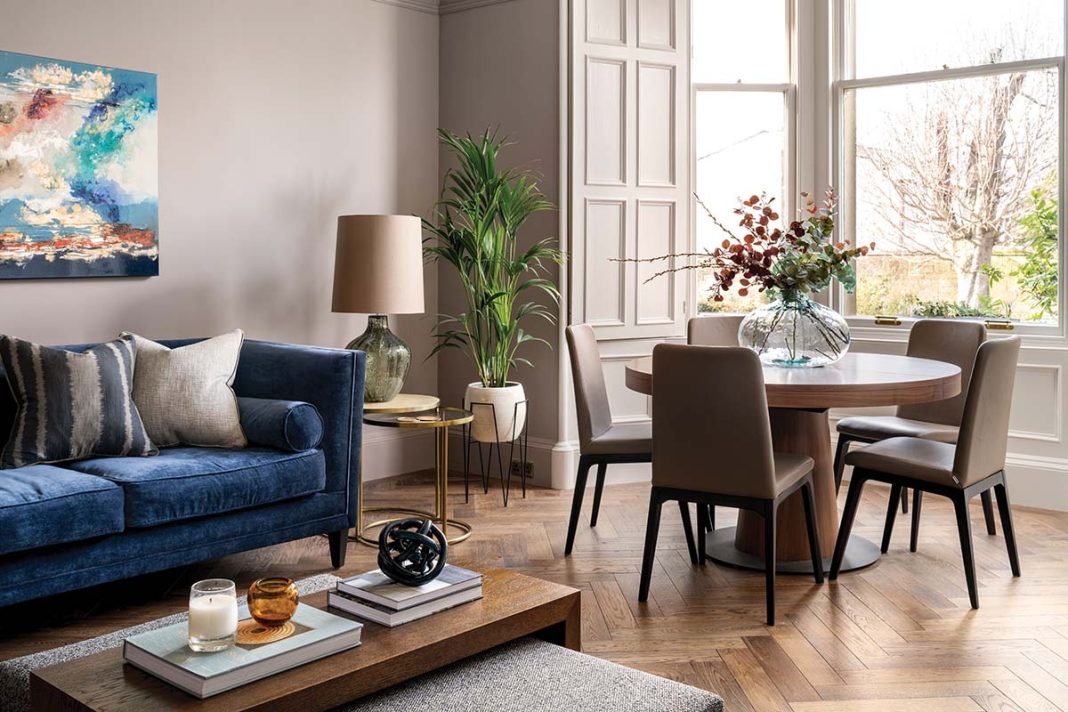The owners of this house in Edinburgh didn’t intend to give it a complete makeover, but once they started they just couldn’t stop
It all started with a dining table. A great big heavy wooden Victorian thing that sat in the living-room bay window of Drew and Frances Wallace’s elegant, quintessentially Edinburgh semi-detached period townhouse on a quiet leafy street in Morningside.
It had been the family’s home for 30 years, and the table was a happy hub of activity, around which the couple and their three daughters would assemble daily for meals, with friends and relatives joining them at Christmas, all crammed in. But, as Drew puts it, “you need to evolve”.
The inevitable evolution
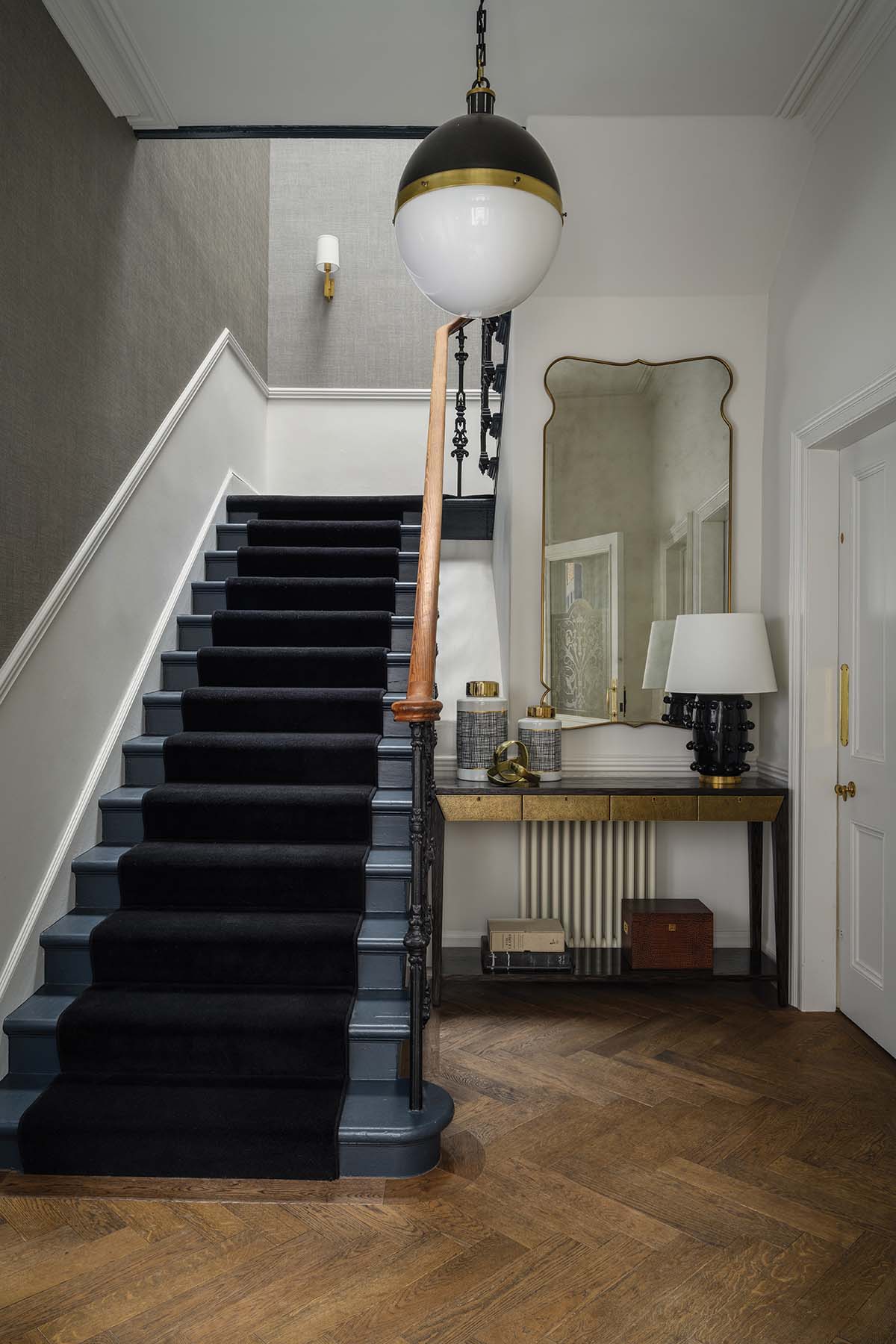
As the Wallace girls grew up and started drifting away, leaving the house to just their parents and dog Harvey, Drew and Frances decided in 2019 that it was time to do one of two things. Either sell up and downsize, or start sorting out their tired-looking but still beloved home – beginning with their cluttered and gloomy living room, with that space-hogging table (shifted there by necessity some years previously, when the dining room was sacrificed to form a fourth bedroom).
It’s time to call Jeffreys
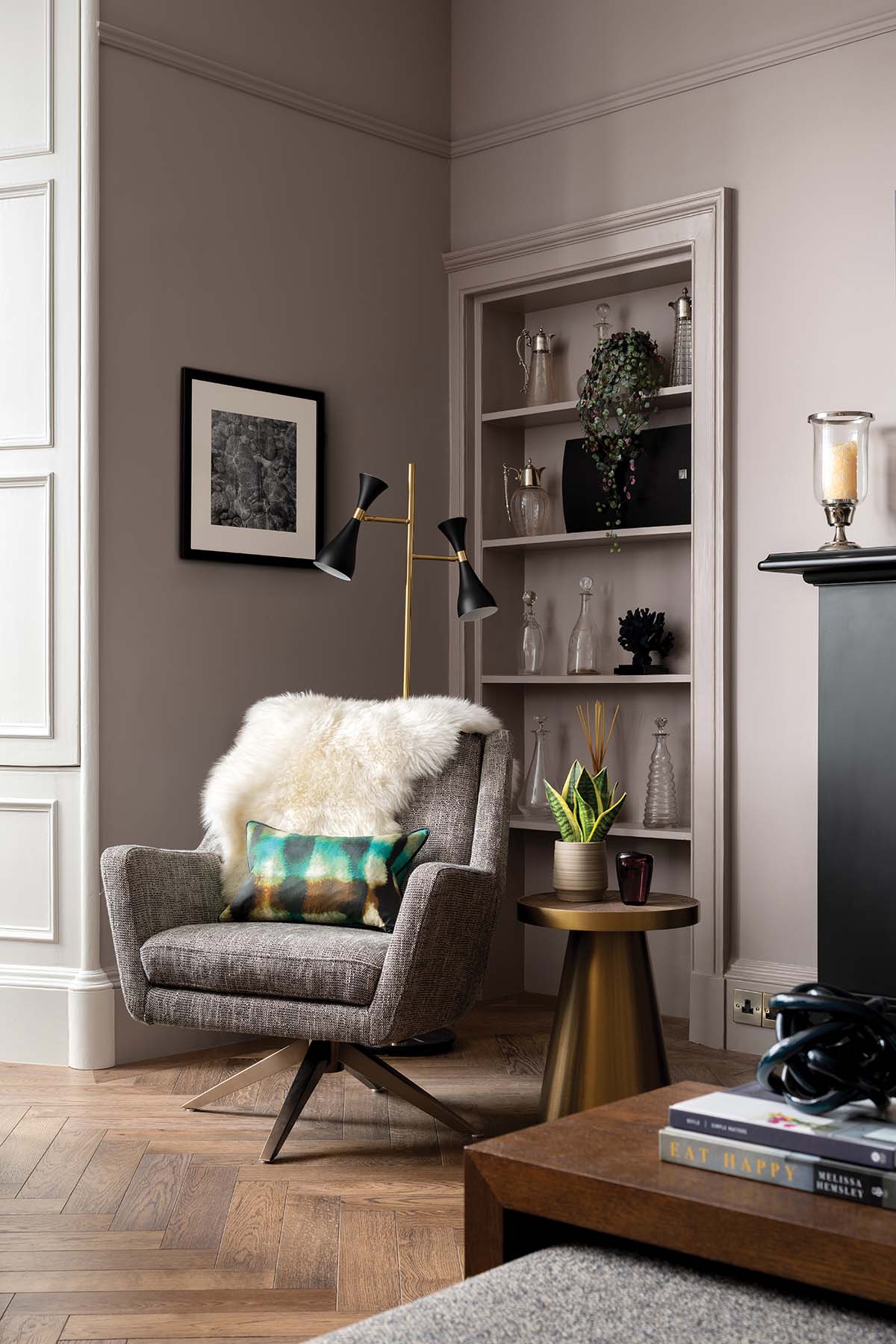
That’s when the Wallaces dropped in on venerable Edinburgh interior design studio Jeffreys and had a chat with Georgina Fraser – then a designer, today Jeffreys’ managing director, after she bought the business in 2021 together with her business partner Jo Aynsley.
“They said, ‘Oh, we think we’d like to do up the living room a little bit,’” Georgina recalls of that first consultation. “They had a space that was trying to do so much. It’s a generous-sized house, but when you break it down into maybe five adults in there, trying to use that living room for dining and watching TV, and then also having loads of family around sometimes, it was too much.”
Let the planning begin
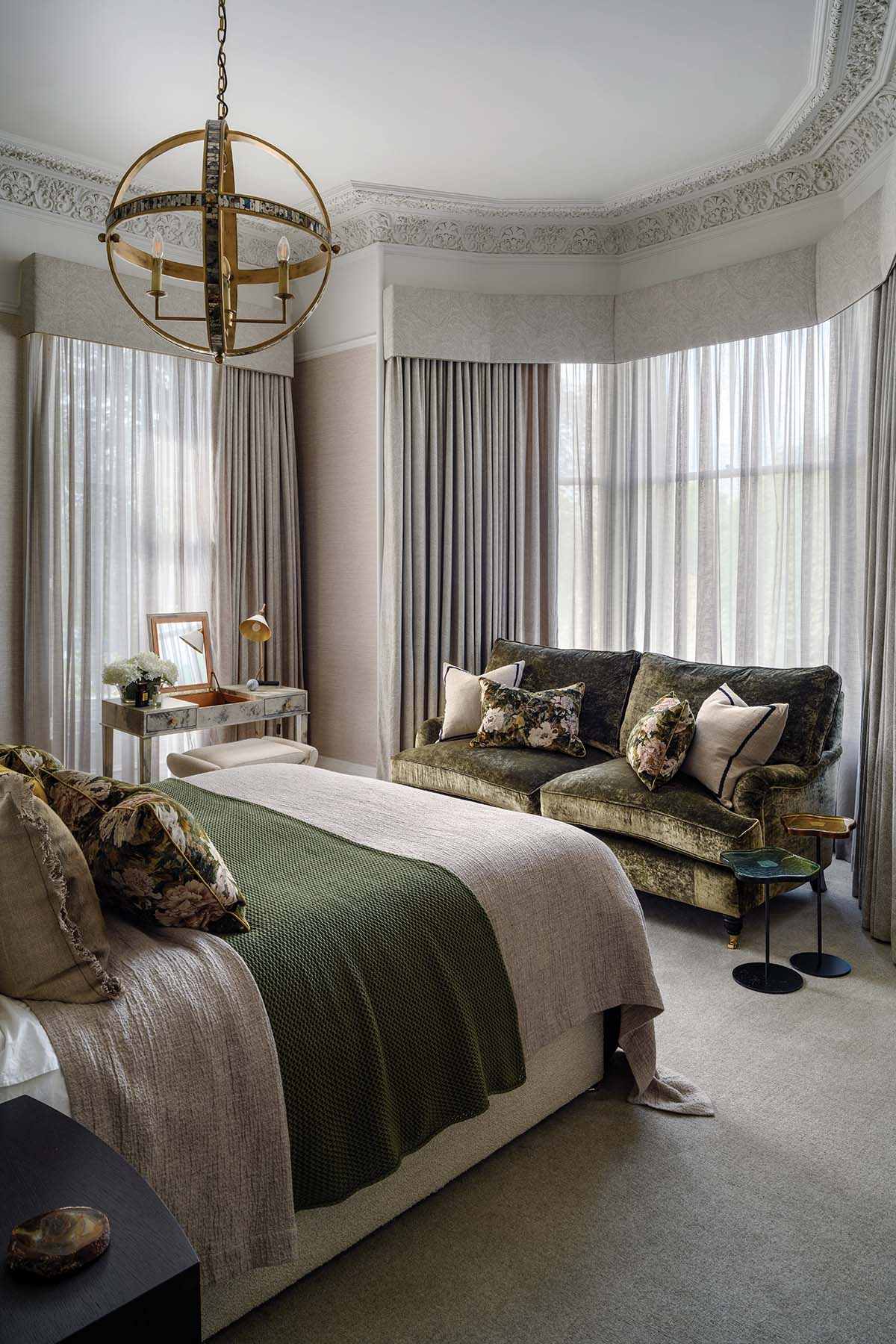
The design team were full of ideas to make the room lighter, cosier and more space-efficient, yet still multifunctional and dogfriendly.
Wall lights were installed so they could squeeze in the biggest possible sofa (a lovely handmade number by John Sankey upholstered in Harvey-proof high-performance wipeable velvet) without the necessity for side lamps.
The window panelling was painted white to zone the dining area and the original shutters were reinstated to negate the need for curtains, and thus maximise space and natural light.
The old Victorian dining table was retired, and in came a round, extendable table by BoConcept. The Wallaces were delighted. But, of course, by that point a seed had been planted. “You start doing one room,” muses Georgina with a smile, “and it kind of leads to another.”
Room-by-room, the home transformed
In stages, room by room, over the next five years, the designers have helped the family reinvent much of their house as they’d always dreamed it might one day look – pared-back luxury meets wonderful organisation.
So far, the entrance vestibule, the hall and staircase, the master bedroom and the dining-kitchen have also been transformed. The latter was created by knocking together the poky old kitchen with the former dining room.
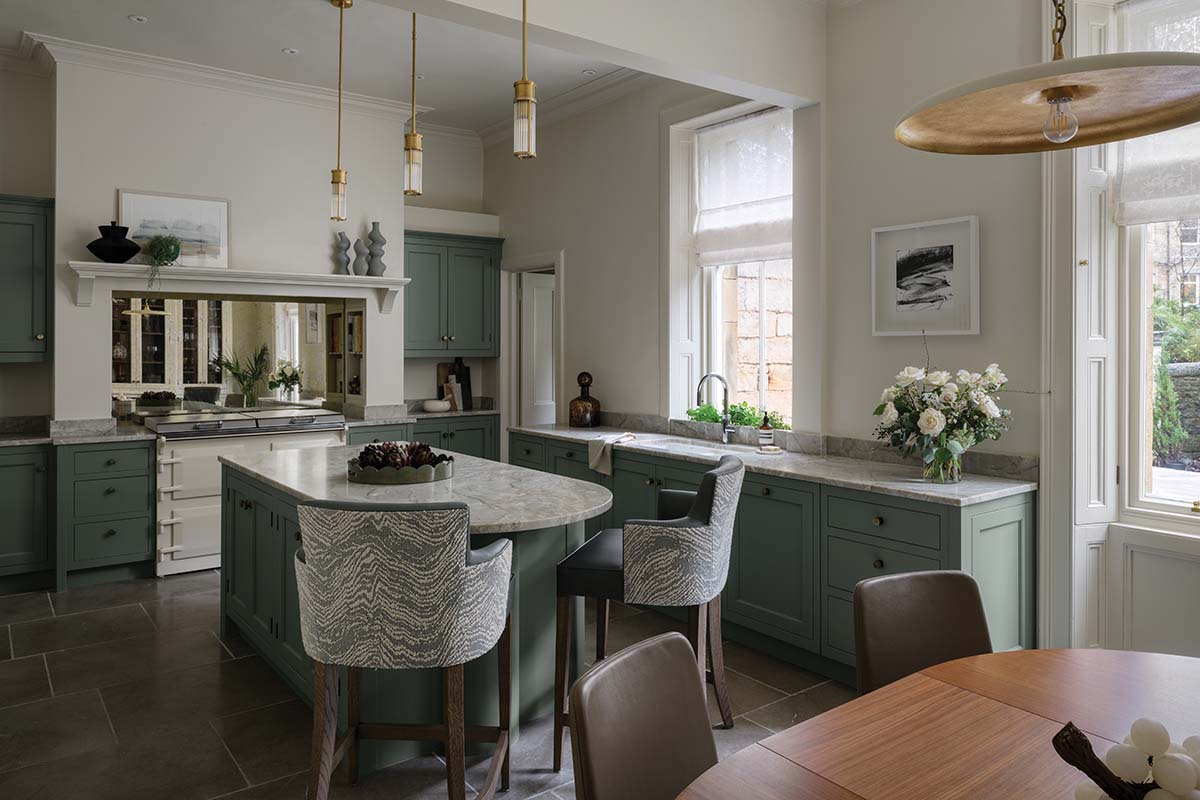
Jeffreys recognised the house’s potential from the get-go, and began futureproofing for further improvement whether the family chose to proceed or not. “We wanted to change the flooring in the living room because it felt cold and draughty,” recalls Georgina, who proposed laying chunky oak herringbone parquet.
“Then you’re going: okay, that has to run into the hall to the bottom of the stairs. So now what could we do with the stairs? And if you’re going to change the floor, you need to start looking at things like wiring. It grew arms and legs from there.”
First, the entrance vestibule
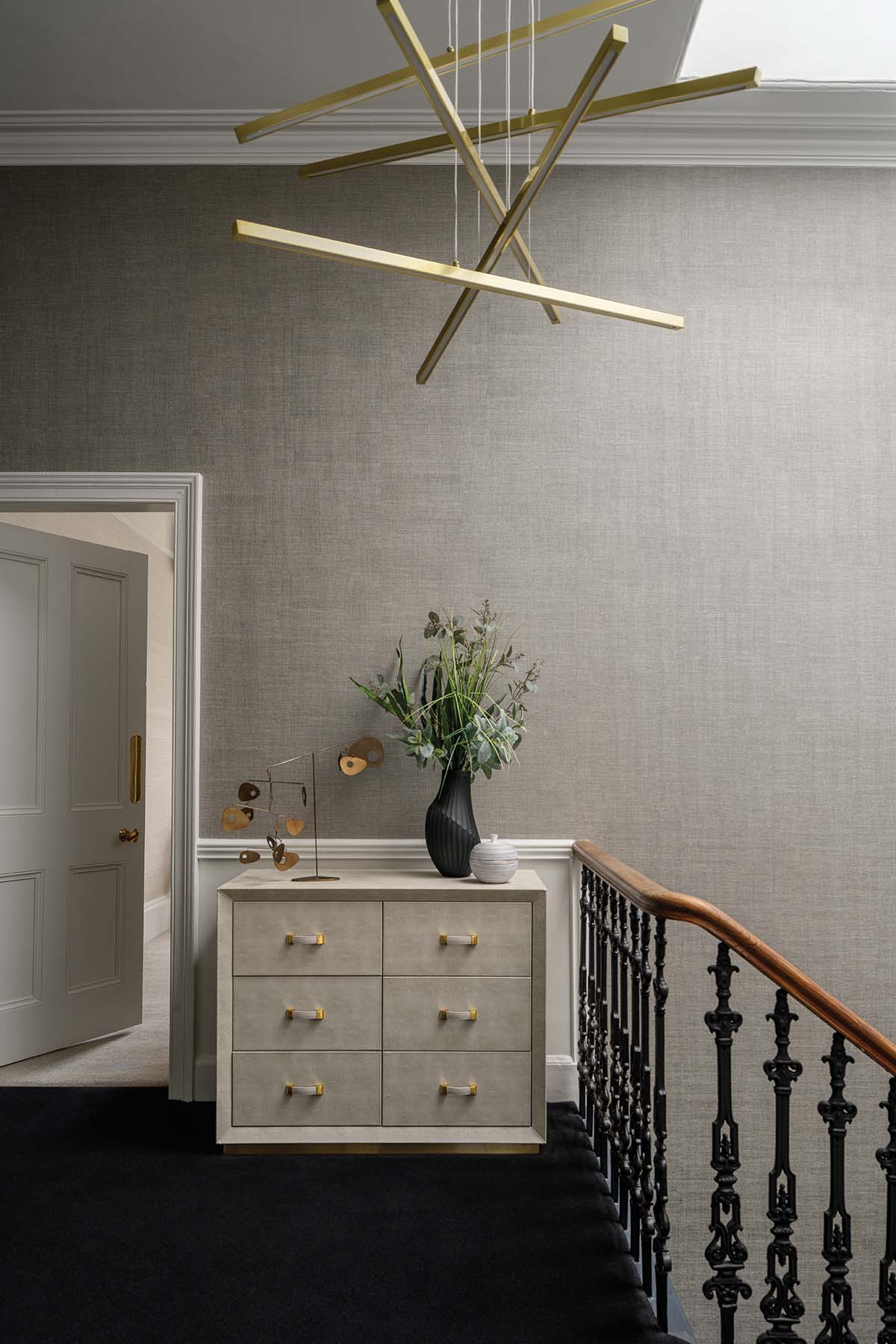
This had long since become a dumping ground for all the everyday detritus of family life. Crucial to this, and in fact the entire home, was Edinburgh kitchen and cabinetmaker Peden & Pringle, a regular Jeffreys collaborator.
The Wallaces immediately fell in love with the company’s work. “You want to open the front door and for the entrance to look good,” says Frances. “It used to be such a mess, and now it has everything stored thanks to bootroom-style cabinetry.”
Going against the grain
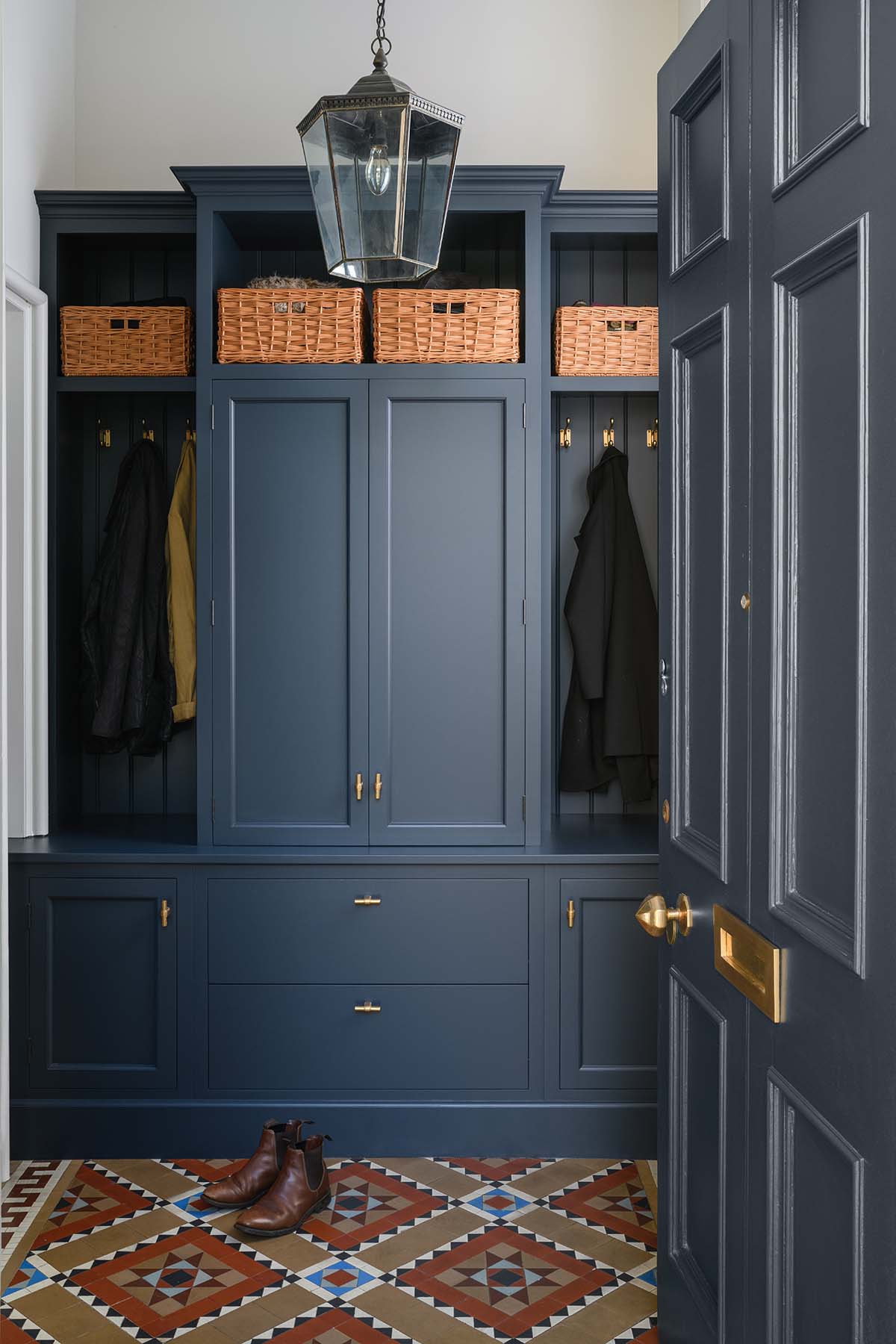
Drew describes as “spectacular” another piece by Peden & Pringle, which was key to their new bedroom: a floor-to-ceiling customised wardrobe which, in a stroke of genius, Georgina proposed constructing in the centre of the room.
This was to compensate for a lack of wall space (the room is dual aspect with a large bay window and a side window, plus a radiator and doors), and to separate the dressing area and the sleeping area.
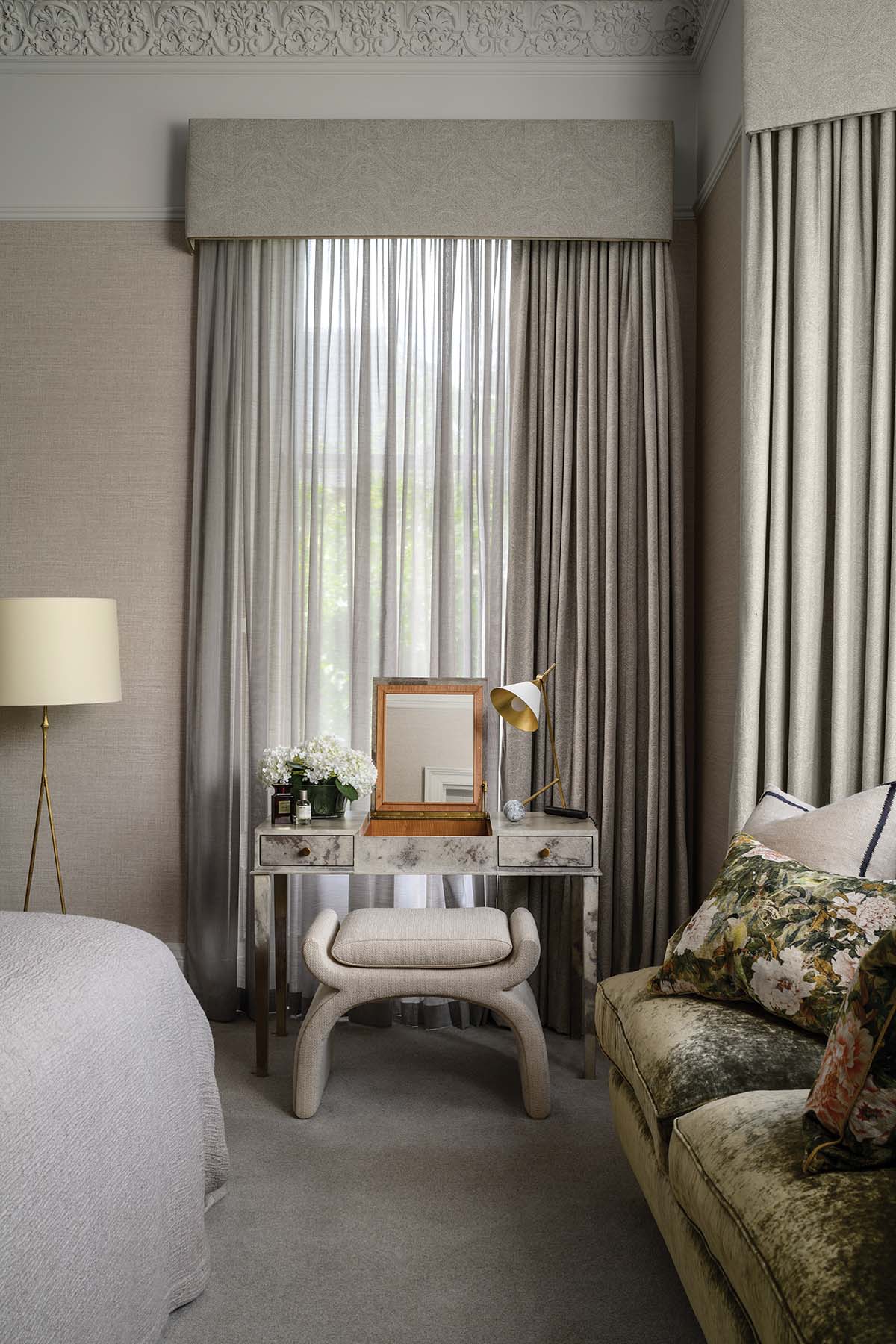
Frances and Drew wanted a kind of boutique hotel suite feel to the bedroom, so Jeffreys went all in with luxurious fabrics and fittings. “Thick carpet, tactile soft furnishings, lots of velvets. You’re cocooned in there,” says Jill Eilbeck, who had begun to take over as lead designer on the project by this point. The finishing touch was a sofa upholstered in exquisite fabric by de Le Cuona. Dog-proof it is not, but Frances simply couldn’t resist.
The home so far
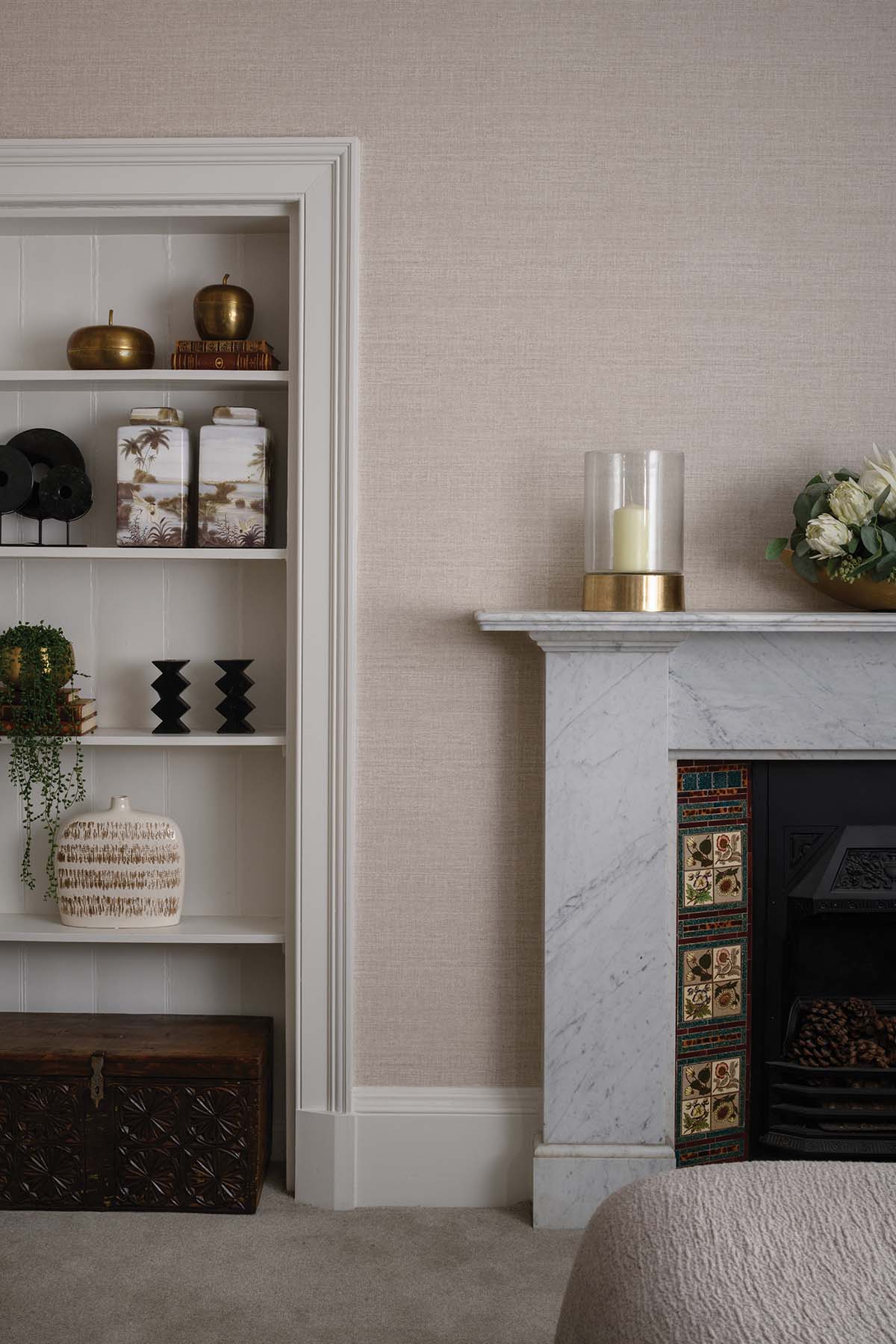
The cumulative effect of the refurbishment so far has in any case been almost like moving house without moving house – a fresh start for the couple’s next era of life as empty-nesters, but still in the same comfortingly familiar environs, surrounded by memories. “It still feels like home,” says Frances. “Just nicer.”
Read the full feature in the summer issue of H&IS – on shelves now! Find out more about the current edition and how you can get your hands on a copy.
Issue 155: What’s inside the latest Homes & Interiors Scotland


