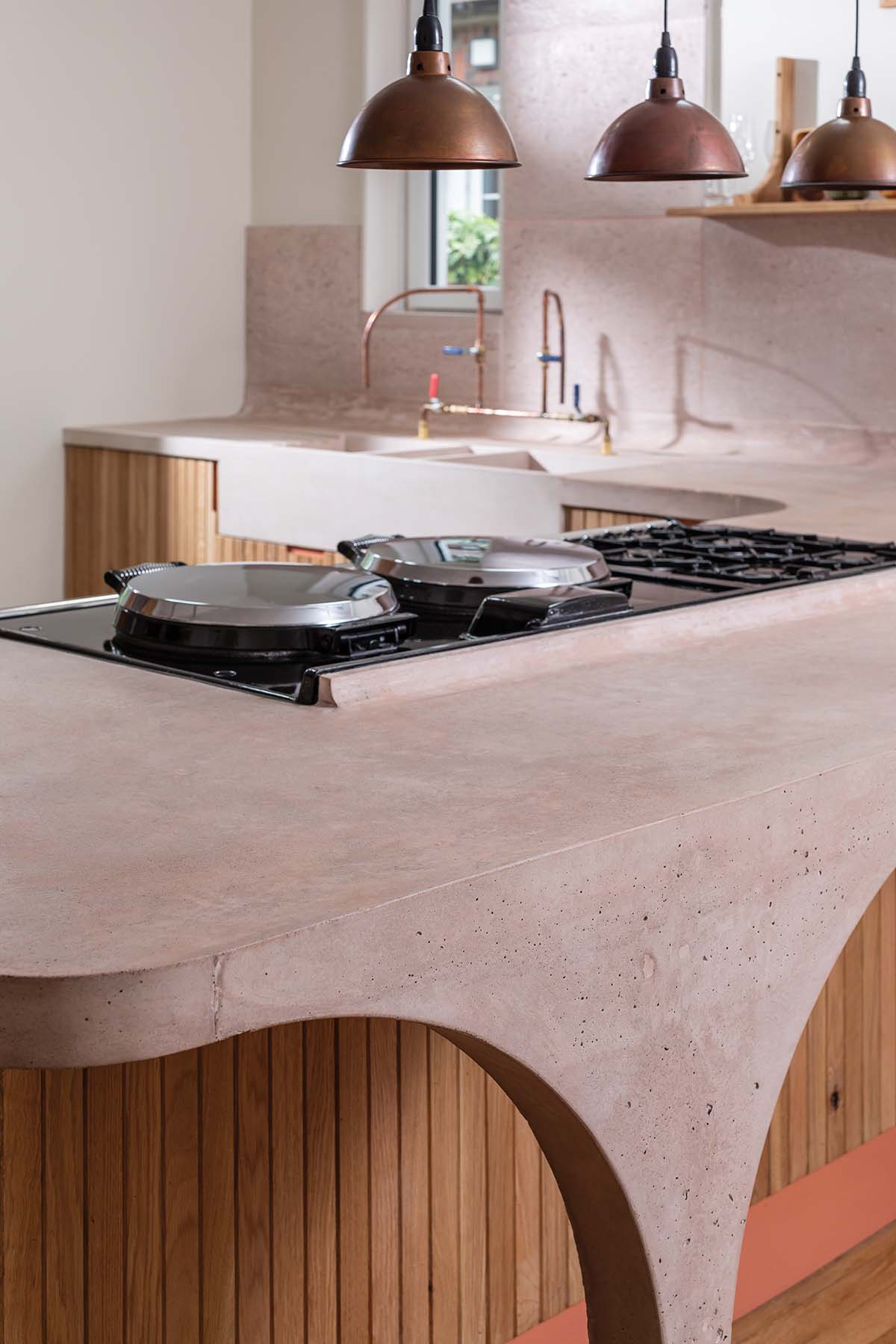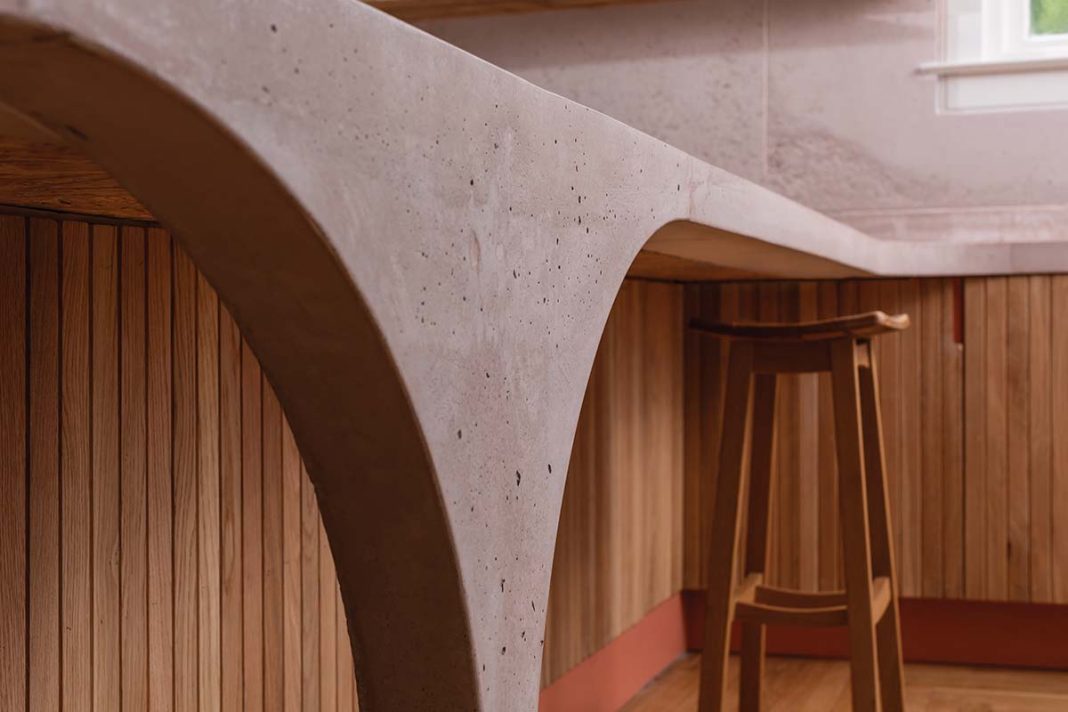Can a kitchen be practical and beautiful? This Ayrshire kitchen suggests the answer is yes
This kitchen, say owners Emma and James, is a functional piece of modern art. It was created by Fife-based Nicholas Denney to replace their old one, which was falling apart. “We needed more work space, and wanted something that was solidly constructed,” recalls James.
“Specifically, we wanted one flowing material that would allow us to sweep directly into the sink and not have any grout that could blacken over time.”
The couple live in Ayrshire in a 1930s bungalow. They’d been there for nearly a decade before the overhaul, and were desperate to upgrade to a kitchen that would be more practical for their young family.
“We love to cook,” says Emma. “We used to have to put pots and pans on the floor – even do some of the plating up on the floor – because of the lack of work space. It was mildly irritating that all of my peers had these gorgeous, Instagrammable kitchens when they didn’t even cook!”

Stepping in to solve their woes was artist and surface designer Nicholas Denney. “We met him over the hedge,” laughs James. “He was doing work for our neighbour, laying hand-cast concrete tiles in their sunroom.”
Nicholas has had a long history with concrete, having also created furniture and sculptures from it, and his expertise sings in the organic curves of this kitchen.“ The inspiration here was midcentury modern design – furniture-makers like Charlotte Perriand and Jean Prouvé,” he says. “Carlo Scarpa, especially, has been a big influence on the concrete work. Generally, we were looking for clean lines, bold shapes and quality materials.”

The worktop was made using a hybrid of concrete casting techniques. The sink was precast in Nicholas’s workshop and then the worktop was cast in situ around the sink. The two were “tied together” with reinforcing steel.
“Working around the Aga was quite a technical challenge, but it was necessary,” admits the designer. “The island’s curved legs are the same concrete structure as the worktop, and another interesting feature is the curved splashbacks, providing an edge detail with no joins.”
One of his collaborators, Charles Myatt, who’d previously worked on the design of skateparks, helped with the construction of the splashbacks.

As they dismantled the old kitchen, they found a set of original green terrazzo tiles hidden beneath the battered laminate. “These were wonderful,” says Nicholas. “Unfortunately, they didn’t span the whole space, but I knew I could definitely work with their colour and shape. I excavated the remaining space for underfloor heating and then poured a new concrete floor into the heated spaces. To unify the existing screed and the new heated area, I applied a black concrete dye.”
The bespoke taps are made from copper pipe. The industrial levered ball valve handles only took Nicholas a morning to make. A very subtle shade of green was used on the walls, and a hot coral makes the kickplates and door handles stand out against the paler pink concrete.

American oak was chosen to clad the cabinets. “I didn’t want something so fashionable it would become dated,” says Emma. “The typical look in Ayrshire is stark white and grey, and I didn’t want that – I don’t think it looks warm and friendly, like a kitchen should be.”
Hidden within the concrete at various points around the room are five Lego characters, one for each member of the family (including Freddie the cat). It’s a sweet reminder that while this is undoubtedly a work of art, it is also a family kitchen at its heart.






