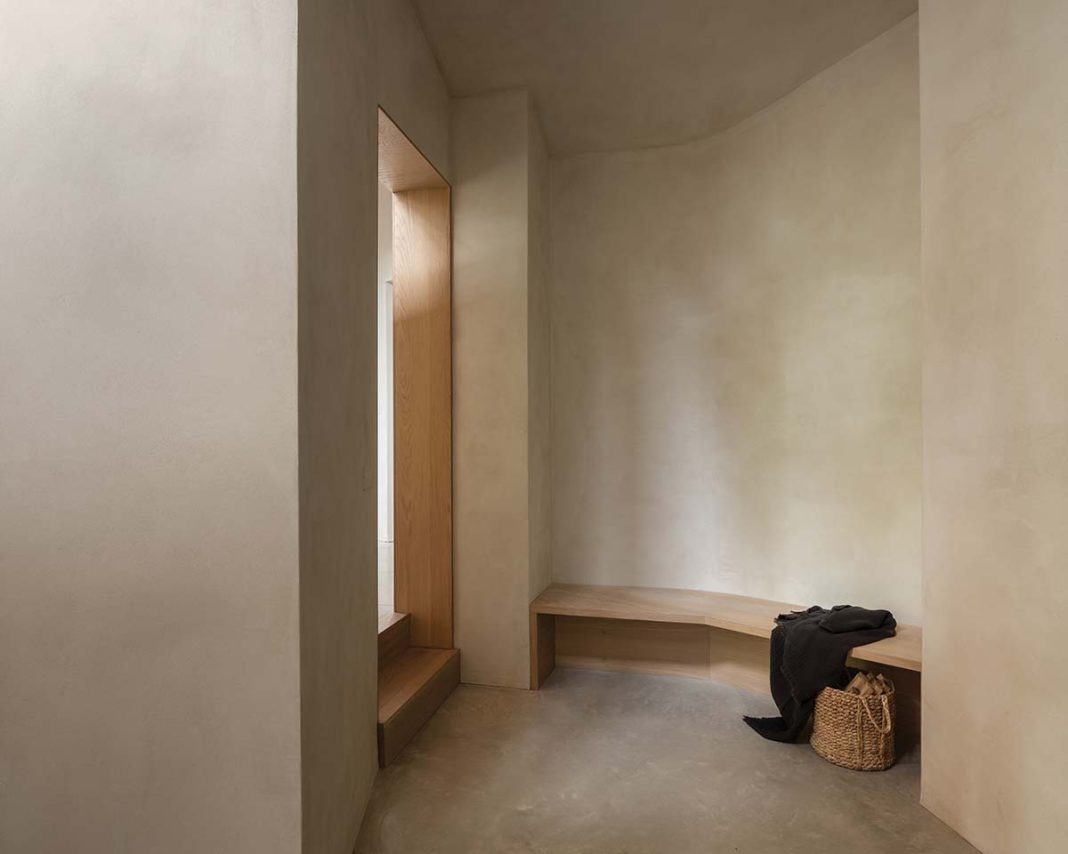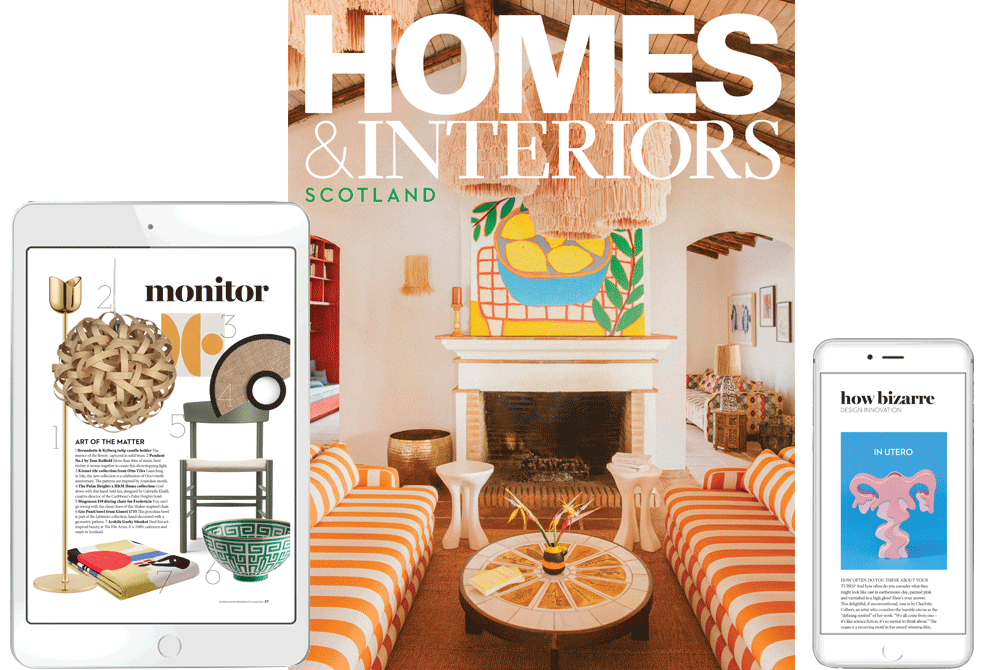Small but thoughtful changes can have a far-reaching impact, as demonstrated by this striking new home built for a client with limited mobility
Tucked away in the corner of a leafy plot in Surrey, the Butterfly House represents something as beautiful, subtle and elusive as its namesake – a true forever home, to be lived in and loved even as age, fading health and diminishing independence finally catch up with its occupant.
Where most purpose-built multigenerational living accommodation is shaped by functionality first and foremost, this two-bedroom 94sq.m timber-framed annexe goes much further, with privacy, natural light and aesthetic satisfaction all cleverly woven into its holistic design.
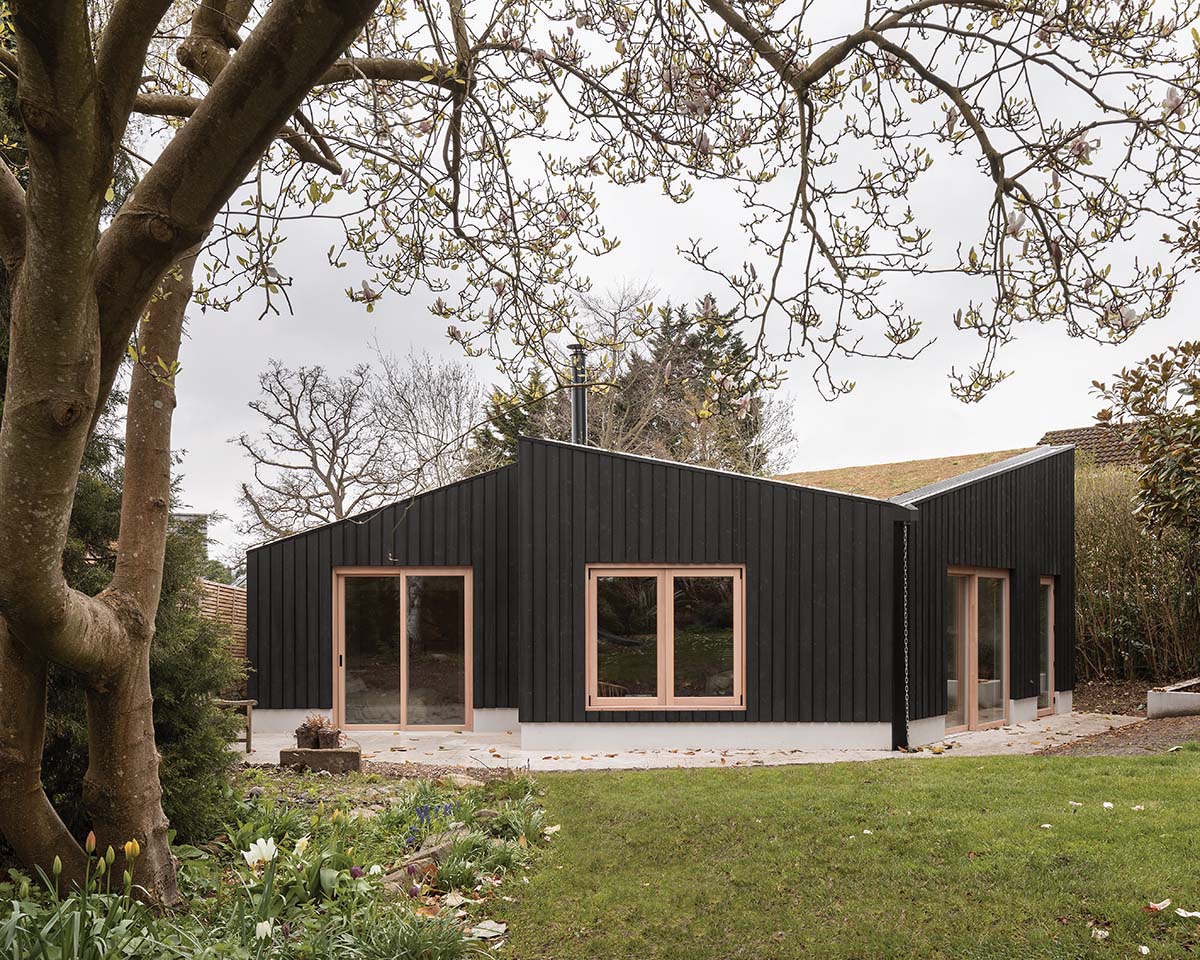
These, after all, promote a sense of wellbeing when we’re in the prime of our lives, so why not in our later years too? “At the forefront of the whole brief was this idea that the building had to be something for the future,” says architect Oliver Leech.
This was the core requirement set by his clients, Nikki and Richard Earthrowl, when they commissioned his practice to design a dwelling for Nikki’s mother in the garden of their family home.
Oliver had never worked on a project like it before, but he relished its unique constraints and welcomed his clients’ input: “They drove a lot of the design thinking right from the beginning,” he says.
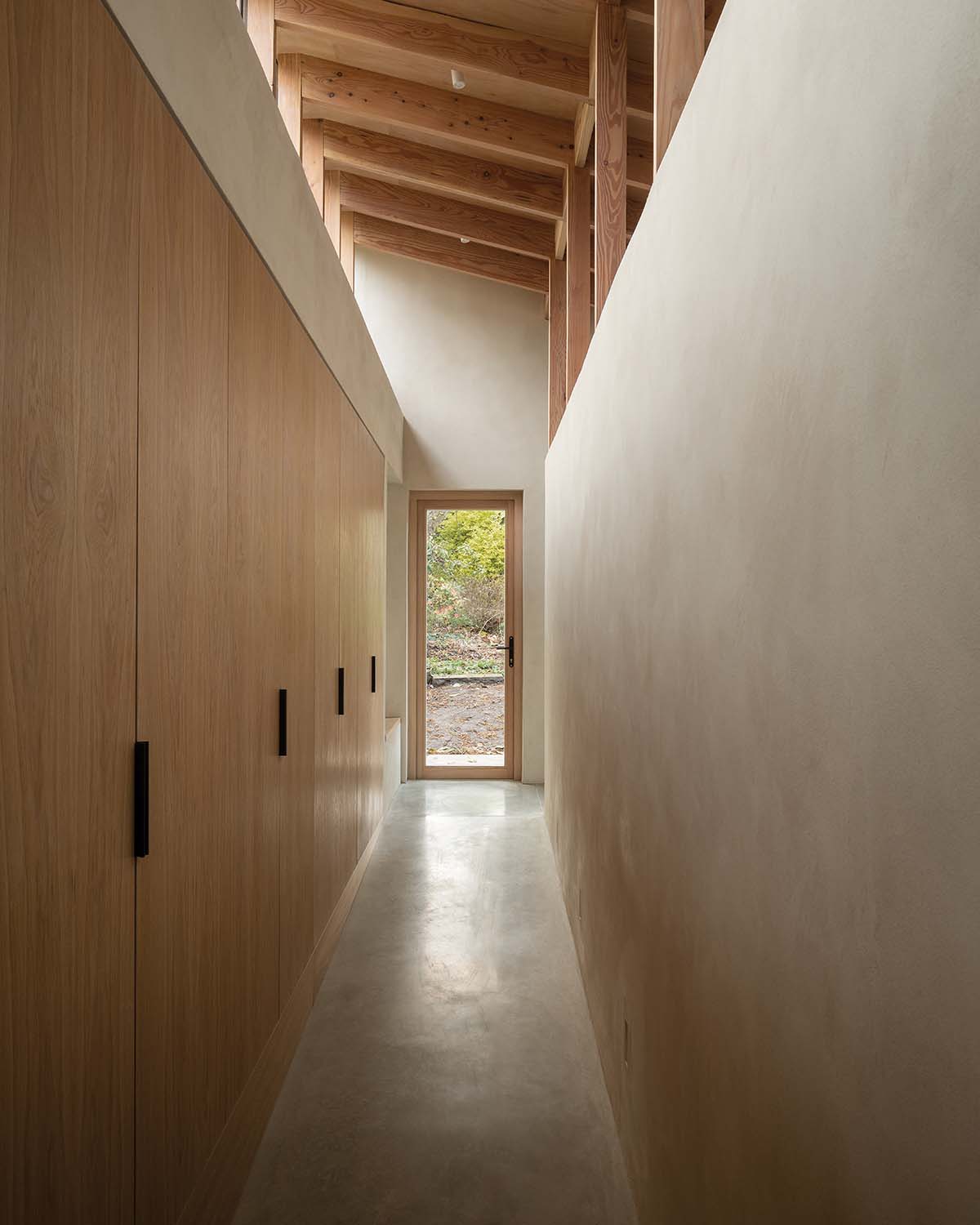
The challenge, the architect recalls, “was to sort of move away from the stereotypical elderly living accommodation that you get, where it can be almost clinical.”
The house has level access, wide doorways and a kitchen and bathroom with easy-to-reach facilities, all suitable for a wheelchair-user or a person with impaired mobility. But accessibility wasn’t achieved by sacrificing everything else that makes a place worth living in: “We wanted to make sure we still met the fundamental principle of creating a beautiful home,” says Oliver.
The size, shape and contours of the site – a tight triangle of sloping land with two of its sides right on the property’s boundary – didn’t leave a lot of room for manoeuvre. And yet, these constraints quickly suggested their own design solution, which would ultimately give the Butterfly House not only its special character but indeed its name.
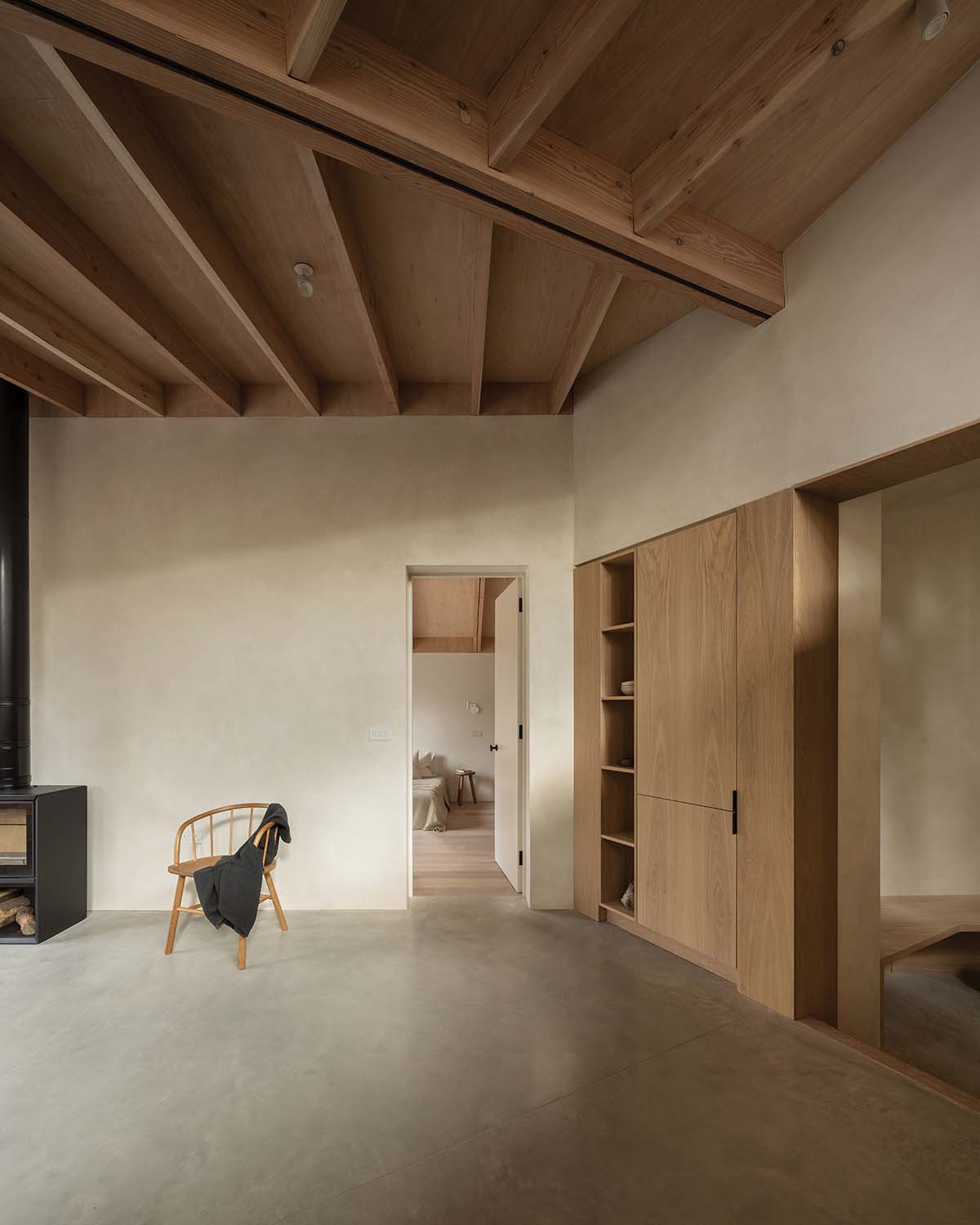
“We were moving towards something triangular, just because of the shape of the site,” says the architect. “There was no point leaving space at the sides, so we really tried to make sure the building hugged the edge of the fence line as much as it could. From there the design felt quite natural.”
Four distinct pitched volumes are arranged to frame views of the garden while at the same time preventing those inside being overlooked. In the middle is a large open-plan living space with a stunning inverted ‘butterfly’ roof, fanning out from a flitched main ridge (two timbers with a sheet of steel sandwiched between them to help achieve greater rigidity over a long span).
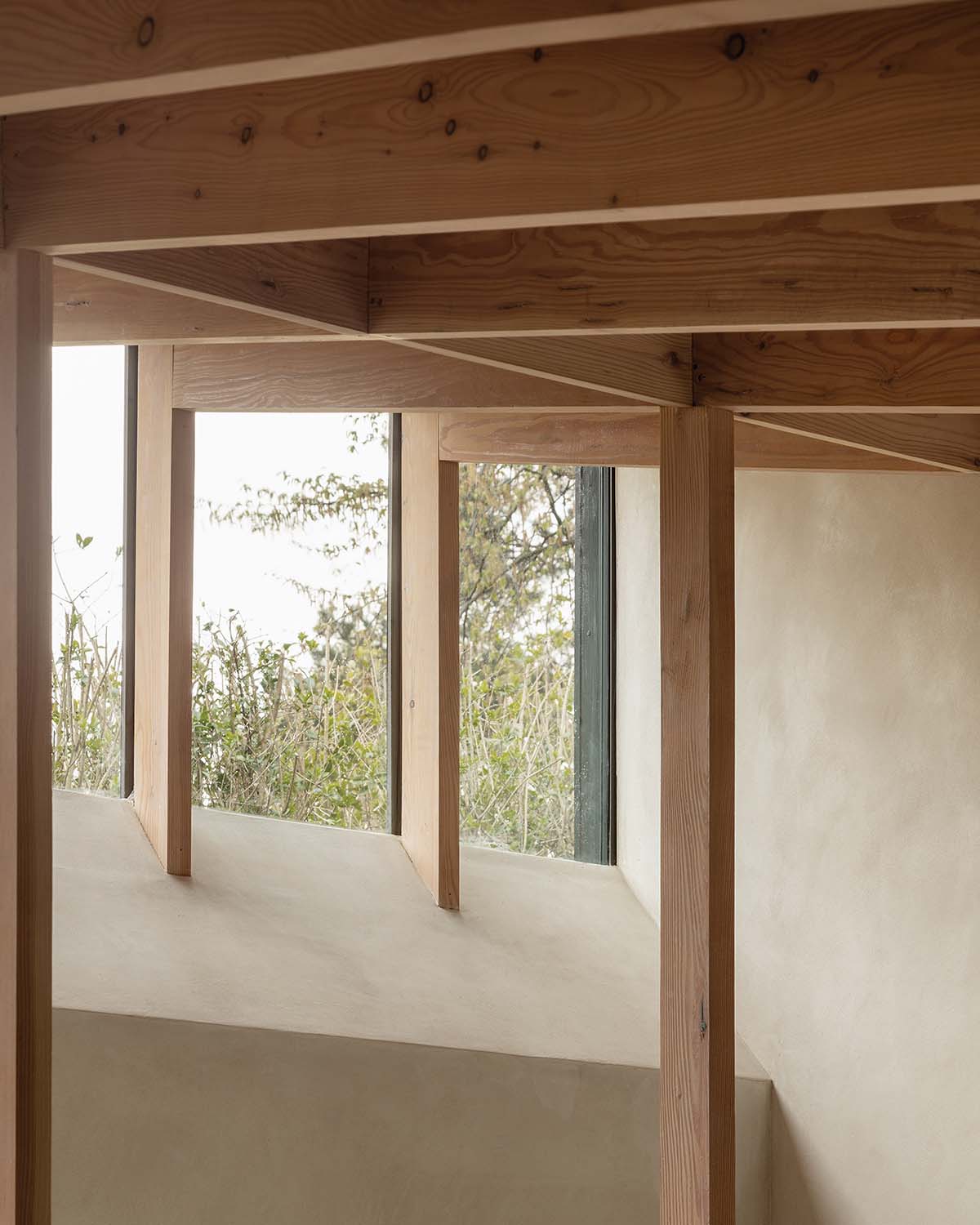
The larch beams are left exposed, like the intricately patterned veins in a butterfly’s wing. “Rather than clad everything in plasterboard,” says Oliver, “we wanted to show the structure of the ceiling.” It rises gracefully to a row of clerestory windows, which allow light
to pour into the home despite its cramped position.
To help ease any planning concerns about a new home being dropped into an already densely populated outer London suburb, the building was designed to be an inconspicuous as possible. The exterior is clad with charcoal black Shou Sugi Ban burnt Japanese timber which, along with a sedum-planted roof and the fact that the house sits softly among the shadows of the surrounding trees, helps make it as discreet as possible.
It also maximises a wonderful feeling of contrast that hits you as soon as you cross the threshold, as darkness suddenly gives way to light. “This project is a celebration of light,” nods Oliver. “The height and design of the windows allows this beautiful light to come in through the trees and hit the clay walls, especially in the afternoon. It’s phenomenal to be here when that happens.”
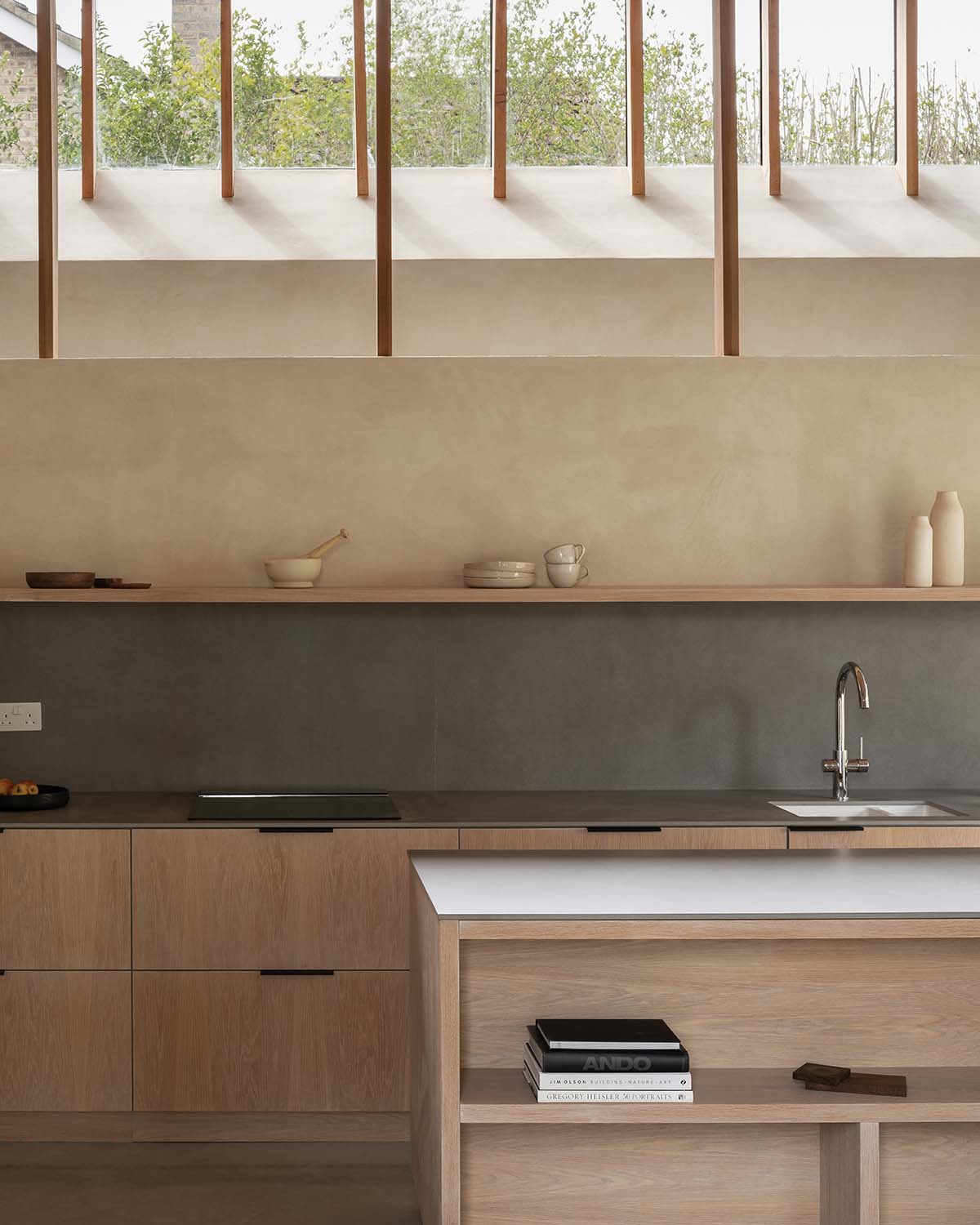
A natural clay plaster was selected for the walls, both for its tactile nature and its softly light-reflecting qualities. The floors are all of polished concrete, apart from in the bedrooms where white oiled oak has been used for a little extra warmth underfoot.
There’s underfloor heating throughout, powered by a gas boiler (which can easily be switched for an air-source heat pump in time). Triple glazing and air-tight construction mean the house is highly thermally efficient and requires very little energy to heat it.
To embed the building as deeply as possible in the landscape, it has been designed on a split level, unified by a long concrete ramp. “I think of it as a big, beautiful corridor that runs through the spine of the house, and that deals with the changes in level across
the plan,” Oliver explains.
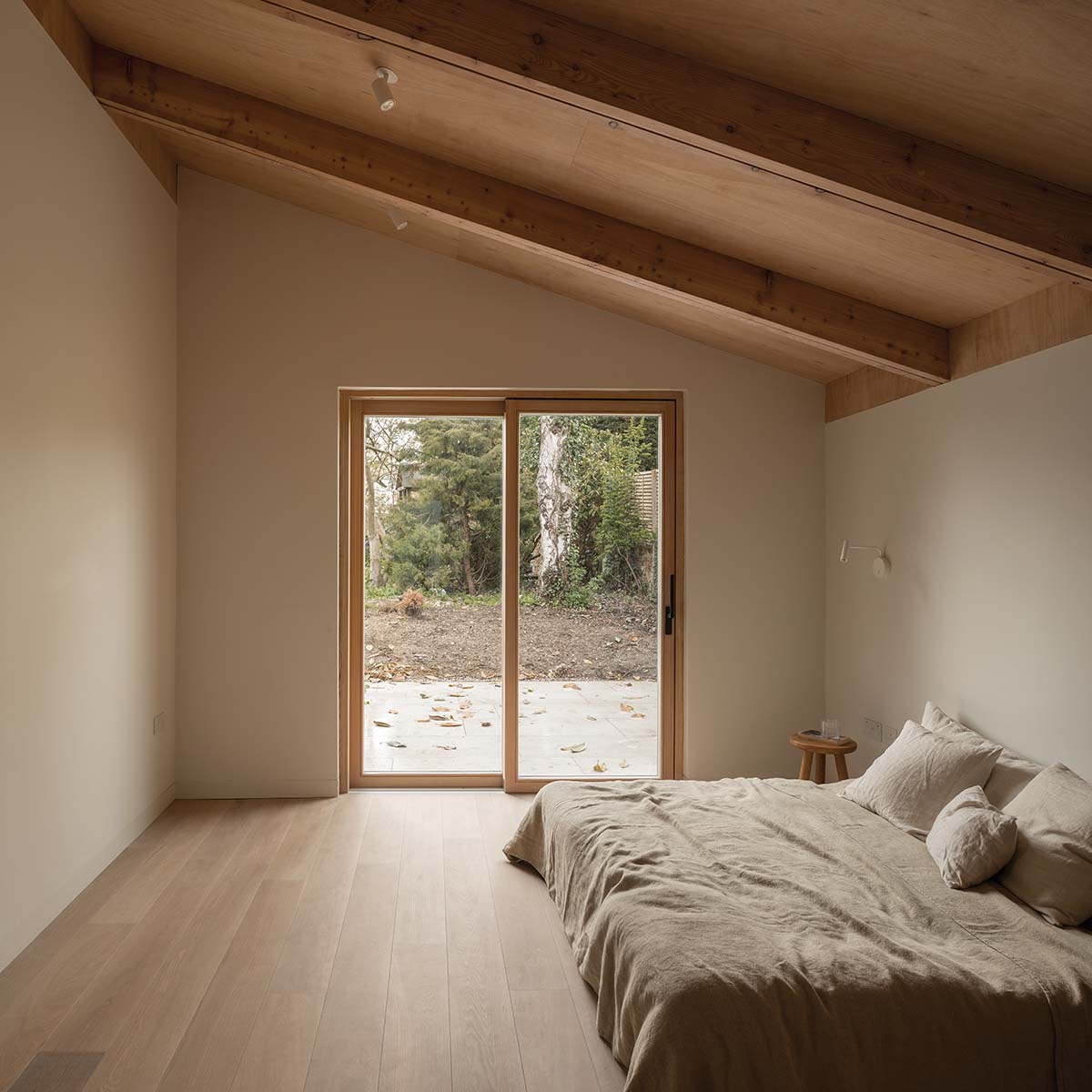
Sliding doors permit flush access from both the living room and principal bedroom out onto the patio. The palette of materials has been deliberately restricted. The kitchen, for example (a bespoke design by Oliver’s practice, with nothing positioned above seated arm’s reach and a special island unit on casters for added flexibility) is made of pale oak to match
the exposed larch beams, and grey porcelain countertops that echo the concrete floors.
“There are only three or four materials in the whole project – the fewer materials you use, the calmer an interior can feel.”
While the Butterfly House has a ‘forest bathing’ feel to it, allowing its occupants to bask in views of the surrounding mature trees from every angle, its orientation and aspects have been meticulously considered to ensure there are no views directly into any of the rooms – and not just from the neighbouring properties, but from the main family home too.
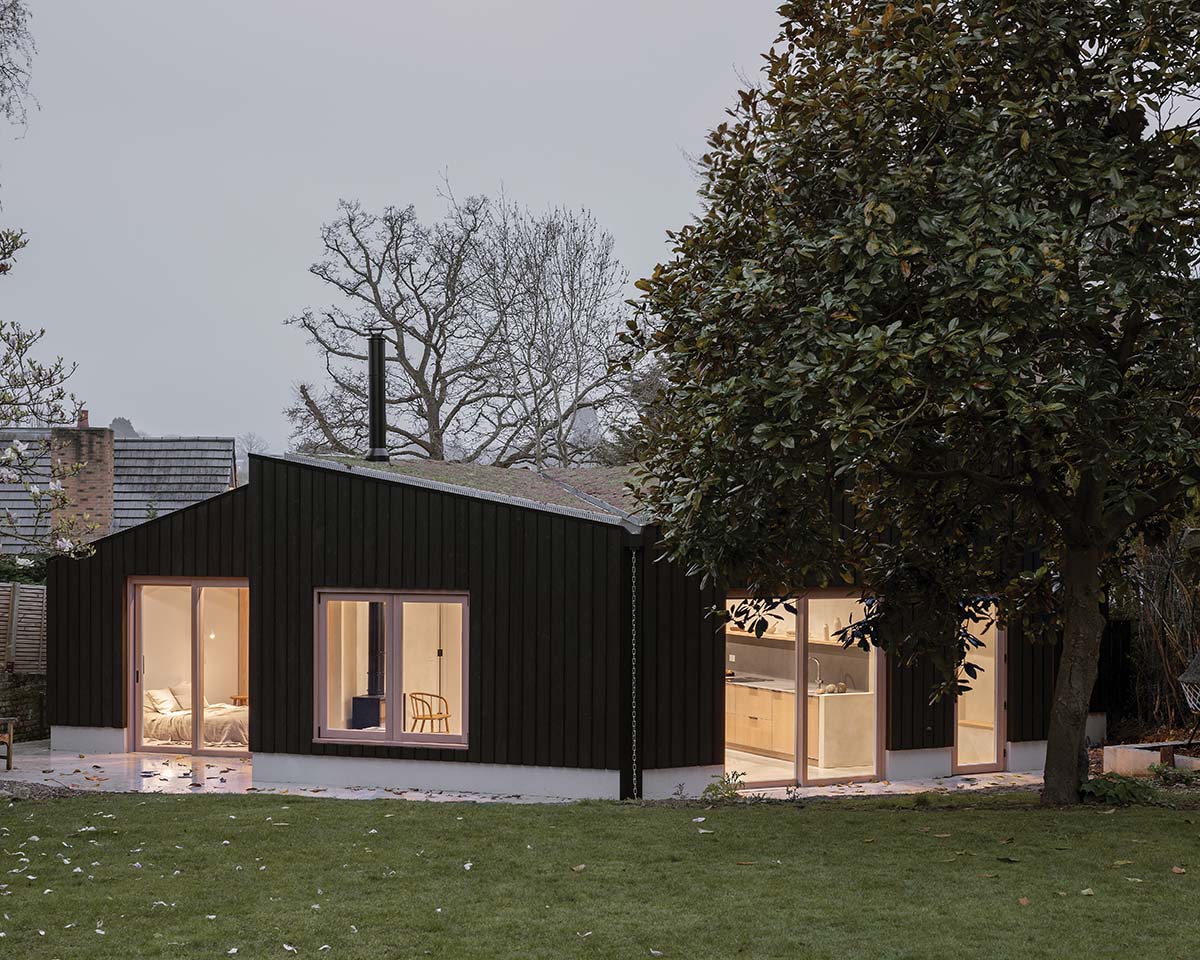
Privacy, as the architect explains, is a vital component of independence, and thus wellness. “I think independence is actually the most important part of being valued,” he says, “so that had to be part of the design.”
While access is presently across the garden, in time the Butterfly House will have its own separate driveway.
Privacy considerations have been extended to the inside of the house as well, with the two en-suite bedrooms (one of which could be occupied by a live-in carer if required in the
future) positioned at opposite ends of the building, separated by the central open-plan space. “If there’s a carer living with you, you don’t really want to hear them moving about during the night,” says Oliver.
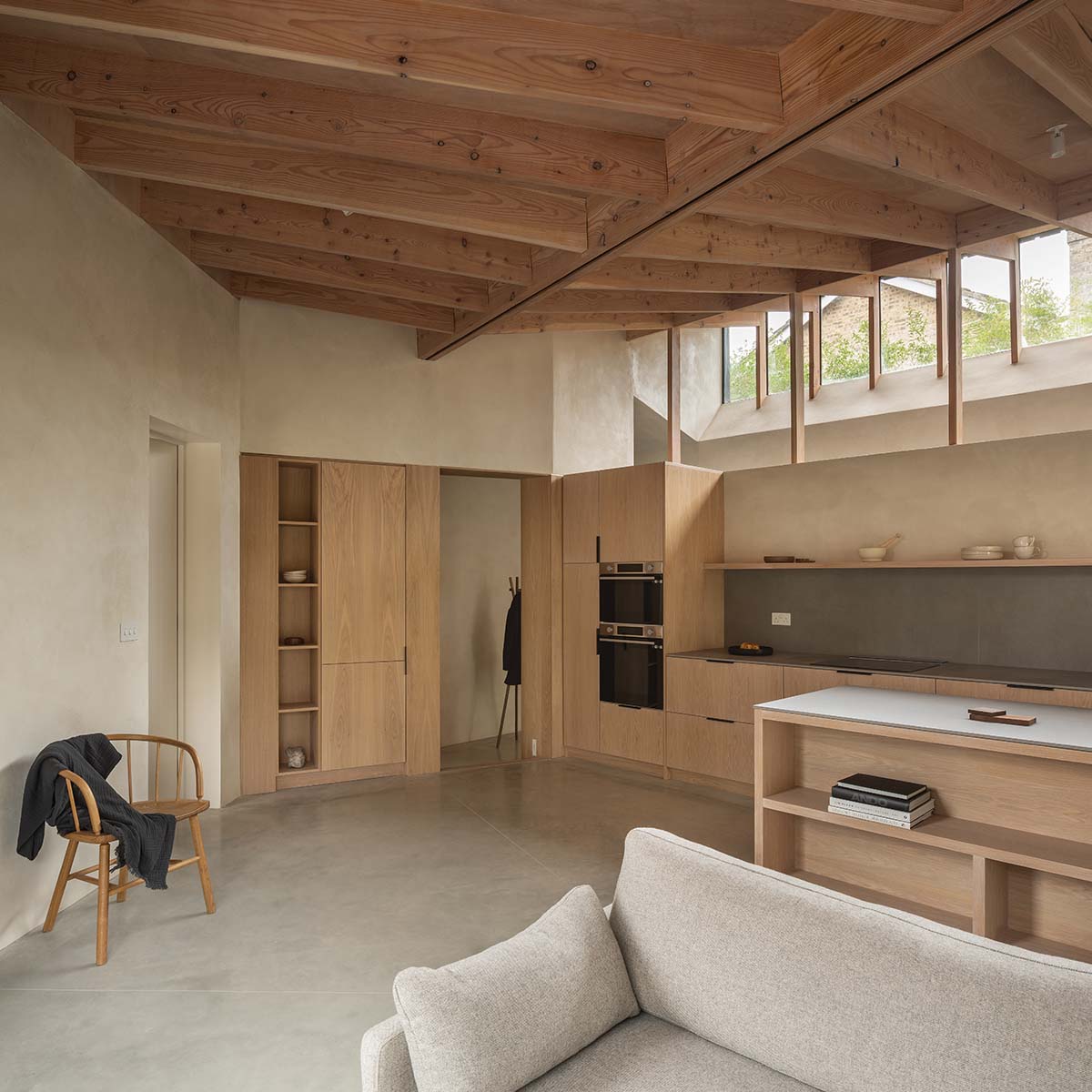
“You want to have that completely separate, and keep a sense of dignity and independence. I think that’s very important.”
It took five long years to plan and build, disrupted by the pandemic and various problems around materials and contractors, but the Butterfly House has finally taken flight.
Nikki’s mother, Elizabeth Roberts, a former geologist, has moved in and is enjoying life in her new home, which will serve her well for hopefully many years to come. Beyond that, it should serve plenty of others too.
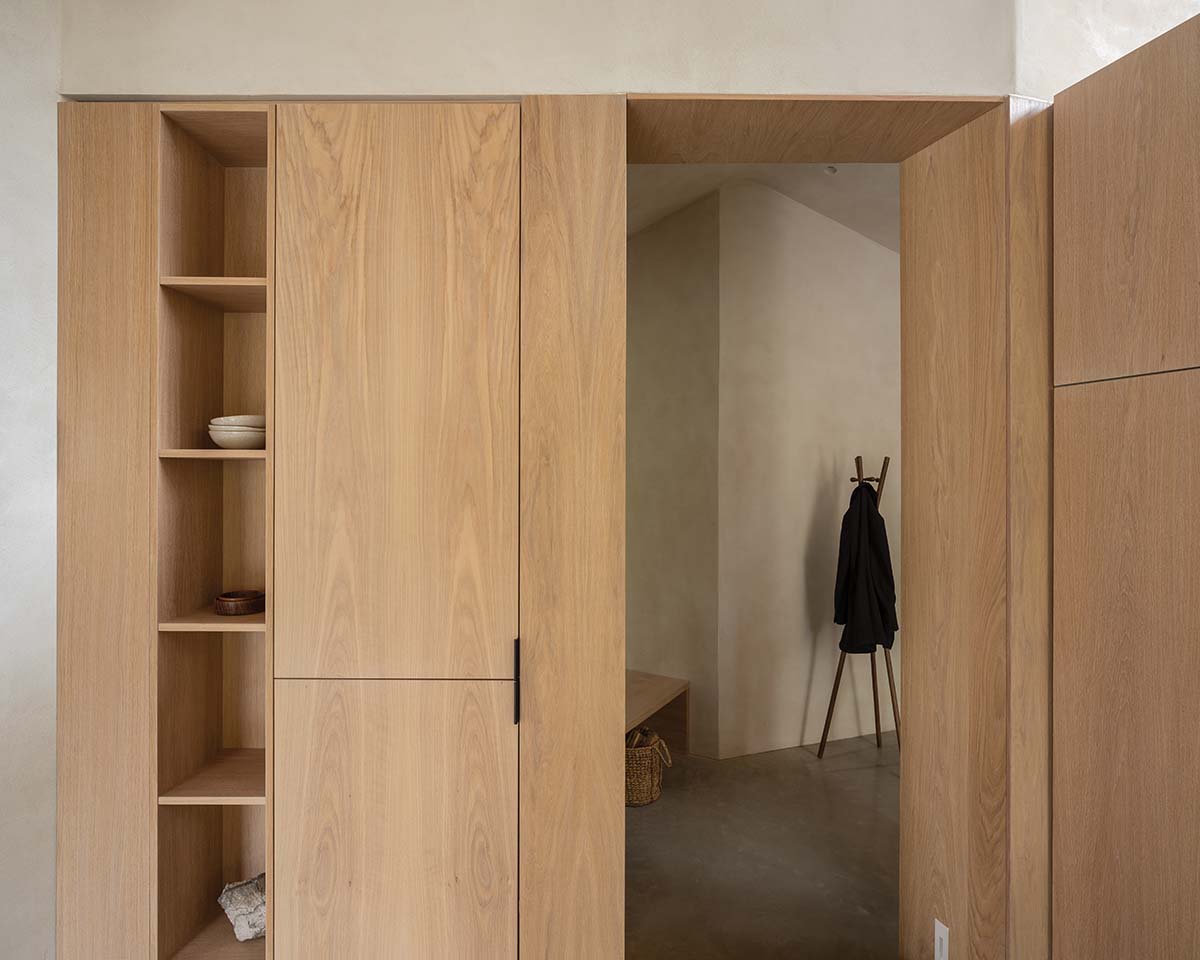
The purest compliment that can be paid to the house is that its design means it would suit somebody of any age group. “There’ll be other uses for it,” agrees Leech. “The parents can
enjoy it. Even the kids – they’ll be teenagers before long, and they could potentially move in one day. So, it’s got loads of uses, and that was important to us. We wanted to create a really functional, beautiful house that could be enjoyed by anyone.”


