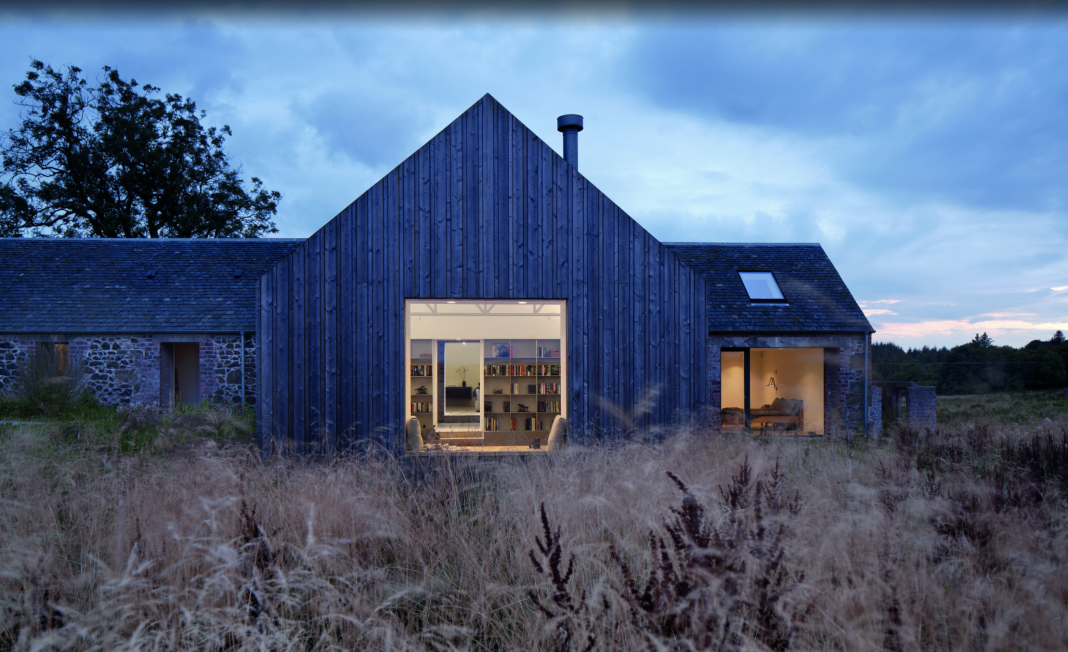The Ann Nisbet Studio project that took a dilapidated Ayrshire farmhouse to a contemporary sanctuary has nabbed a top architecture award
Director Ann Nisbet and her team at Ann Nisbet Studio are celebrating after being selected as winners of the Royal Incorporation of Architects Scotland Andrew Doolan Best Building in Scotland Award 2023.
The North Ayrshire home is the first ever purpose-built residence to win the prize since the awards were launched back in 2002, and was described by the judging panel as coming “as close to perfection for its typology as we’ve seen.”
“It’s incredible that Cuddymoss has won the Doolan Award for the Best Building in Scotland 2023,” says Ann.
“It was such a privilege to work with our client on this project. His ideas about being a custodian rather than the owner of the ruin, set the direction for this whole project. It has been a truly wonderful experience.
“We could not think of better way to celebrate the studio’s tenth year, than for Cuddymoss to be the first one-off house to win the Andrew Doolan Award for Best Building in Scotland.”
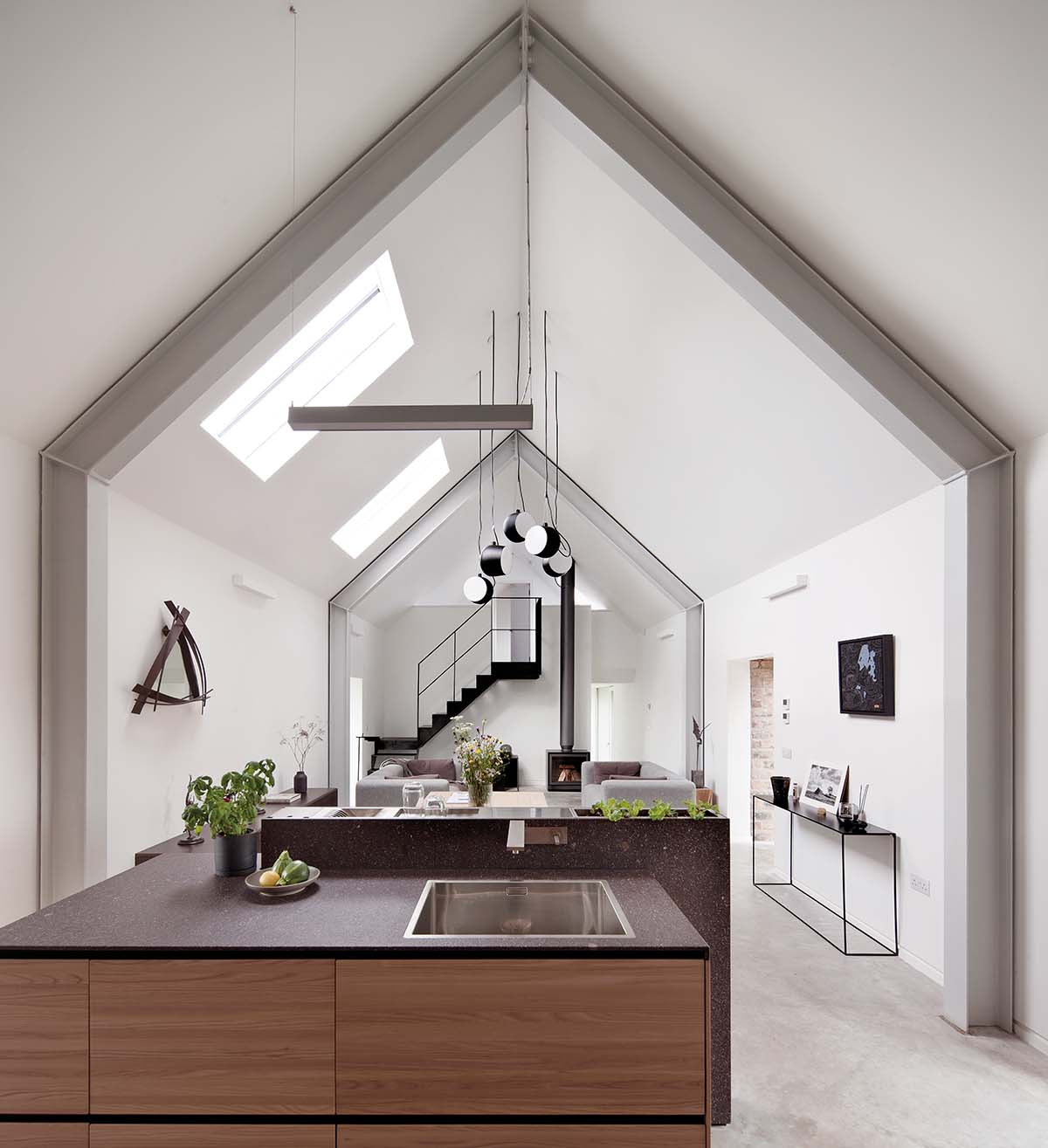
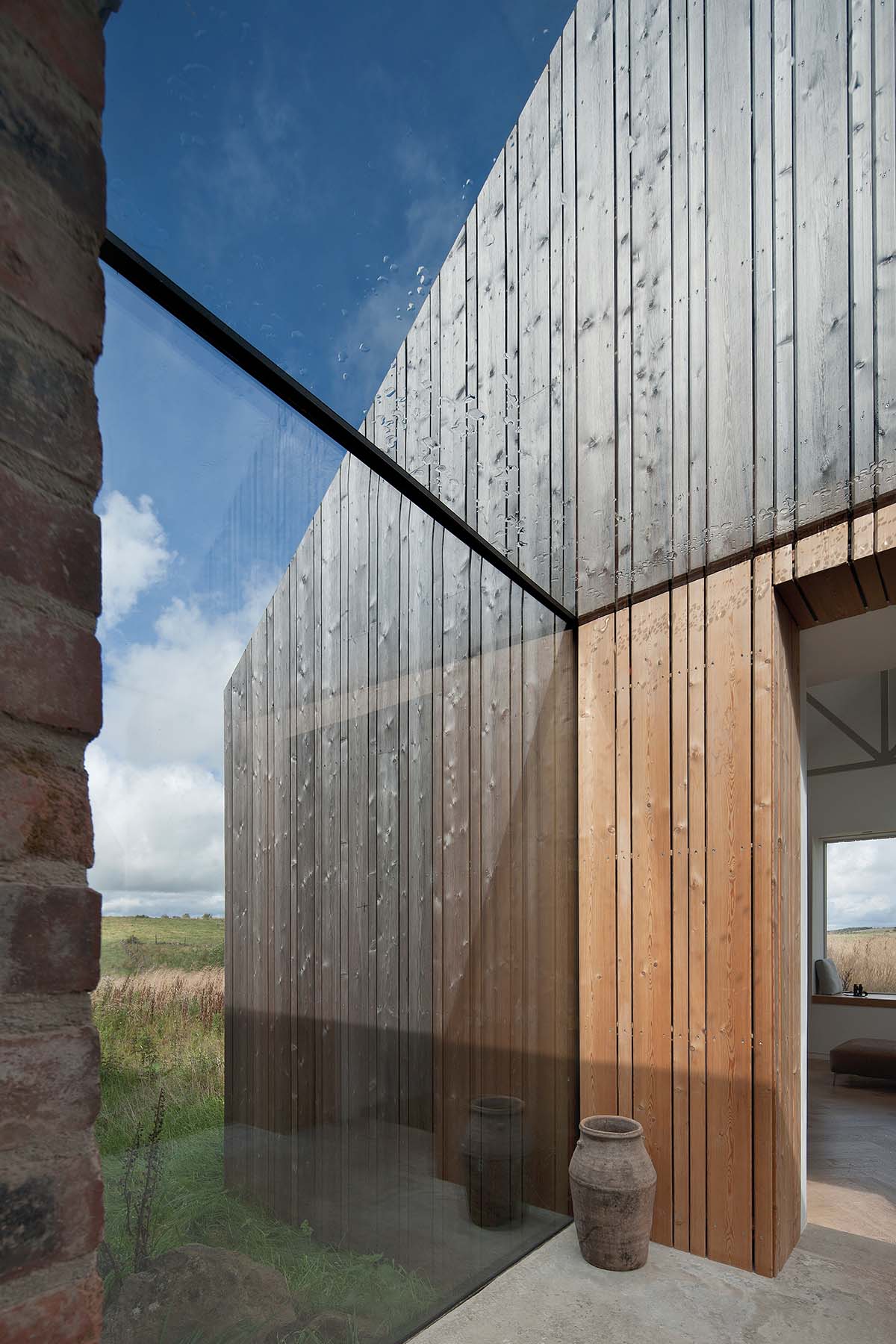
The property was designed as a home for Scott James, a photographer and bird-watcher who wanted to preserve the ruin’s connection with the landscape.
When Scott first bought the 200-year-old property, only four external stone walls, a concrete slab, two brick walls for separating cattle and a single internal stone wall remained, having been used most recently as a cow byre. The roof had collapsed in several years before and the interior of the ruin was “full of debris”.
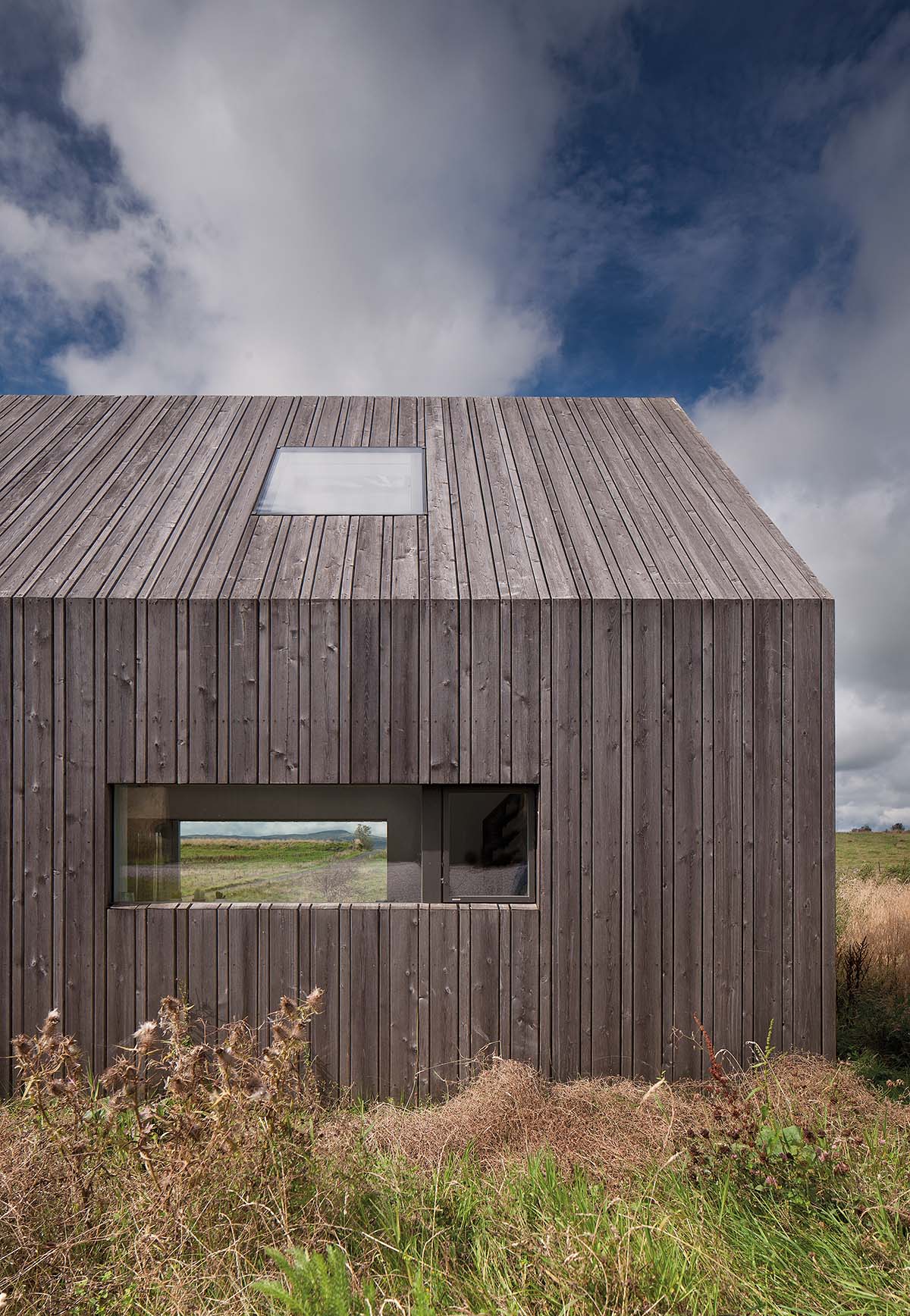
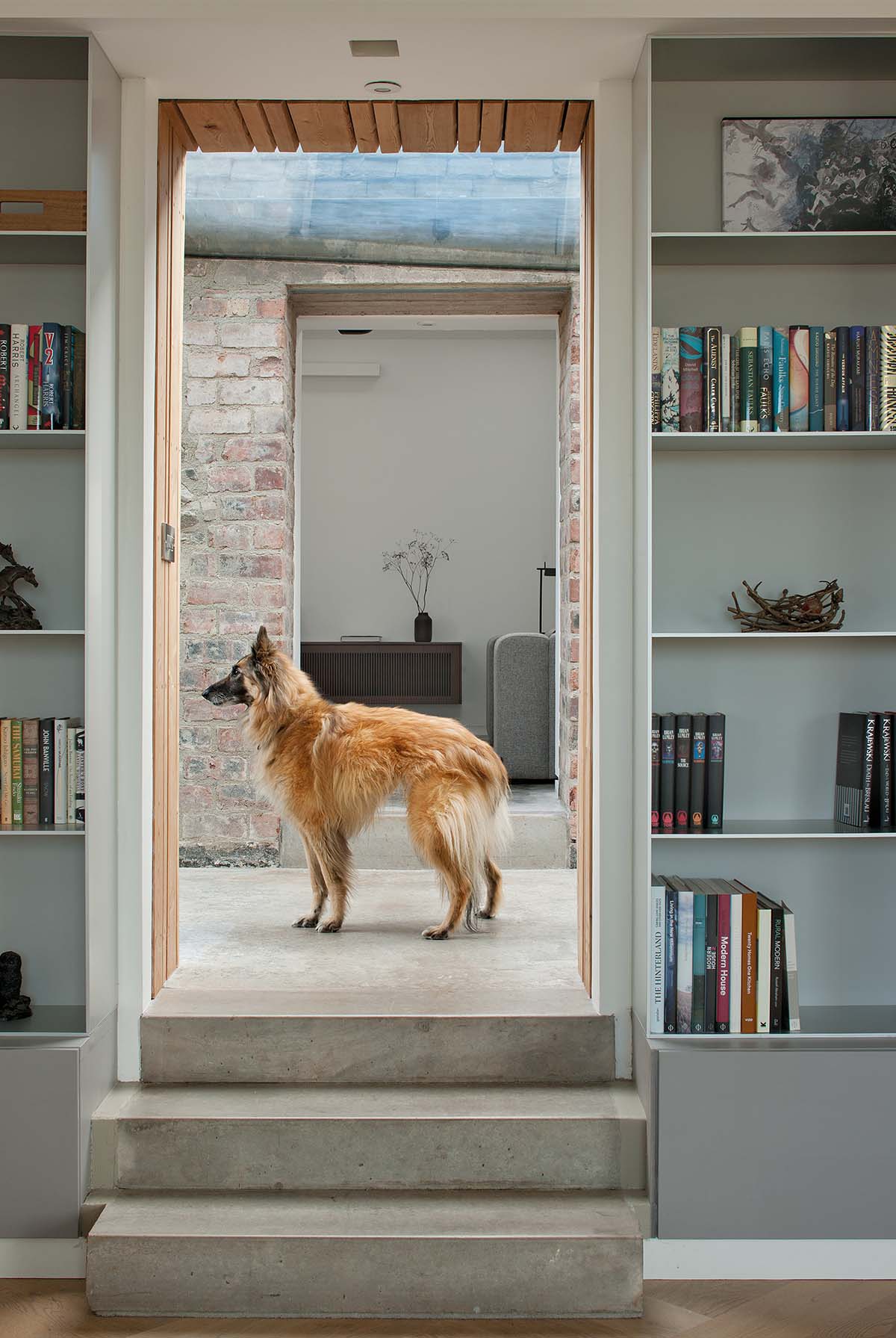
Without a main frame of interior walls to work with, the Ann Nisbet Studio team developed a concept of an ‘intervention within a ruin‘, whereby a timber frame building was erected within the existing stone structure, allowing the windows to be set back from the original stone openings, creating deep reveals, and visually creating two entities — the new and the old.
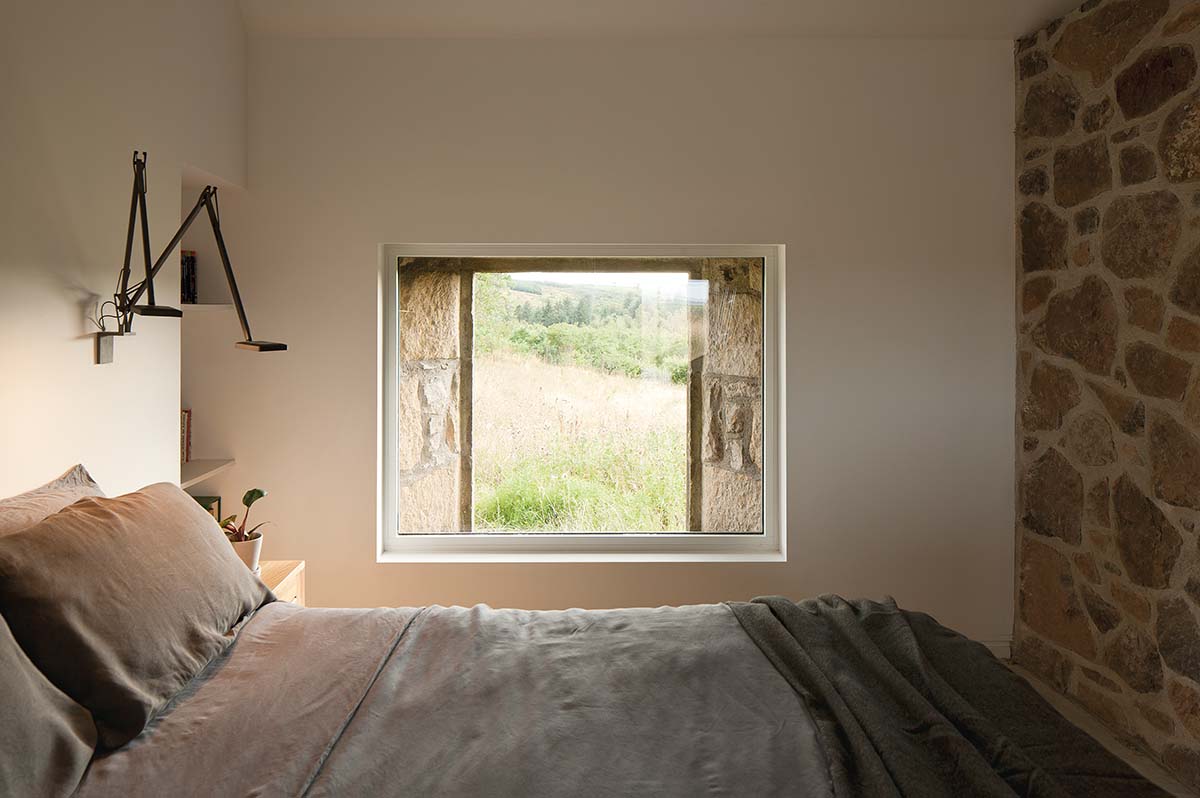
It was important to both the team and the client to make use of the materials at hand, says Ann. “Cuddymoss was explored through the idea of custodianship rather than ownership”, she told Wallpaper. “Therefore, there is a strong focus on reuse of the existing building and making use of what materials are already available.
“The project incorporates ideas around circular economy, reuse, adaptability and demountability, all of which seems very timely in a climate emergency.”
Cuddymoss’s sustainable cachet has also earned it a RIAS Circular Economy Design Award, sponsored By Zero Waste Scotland.


