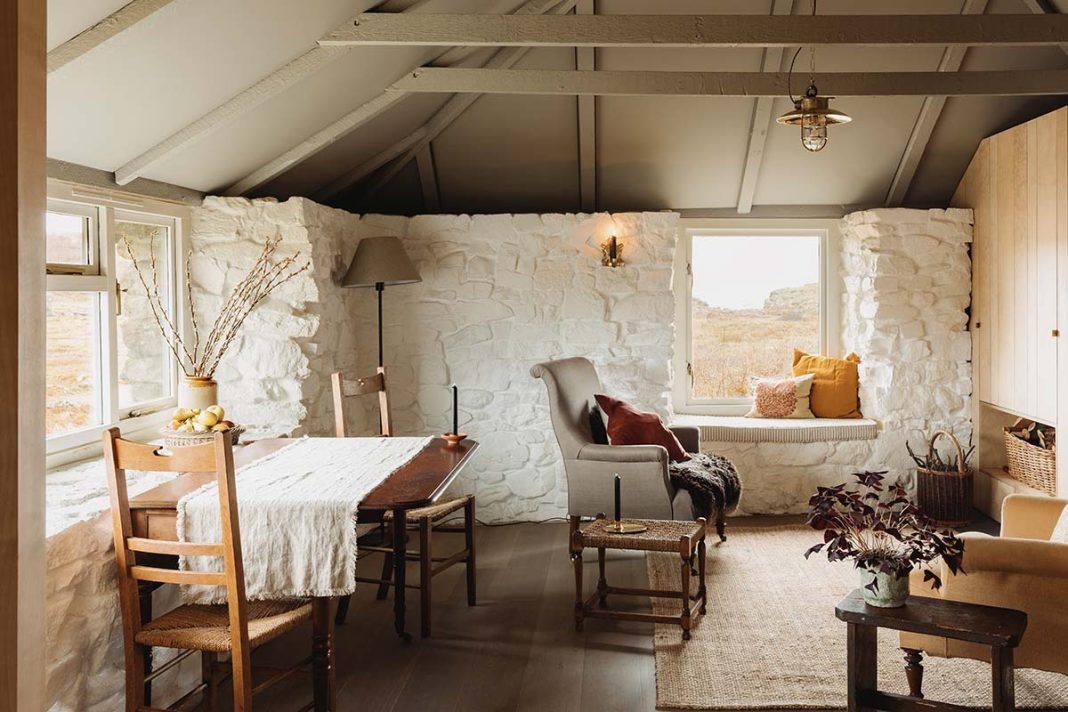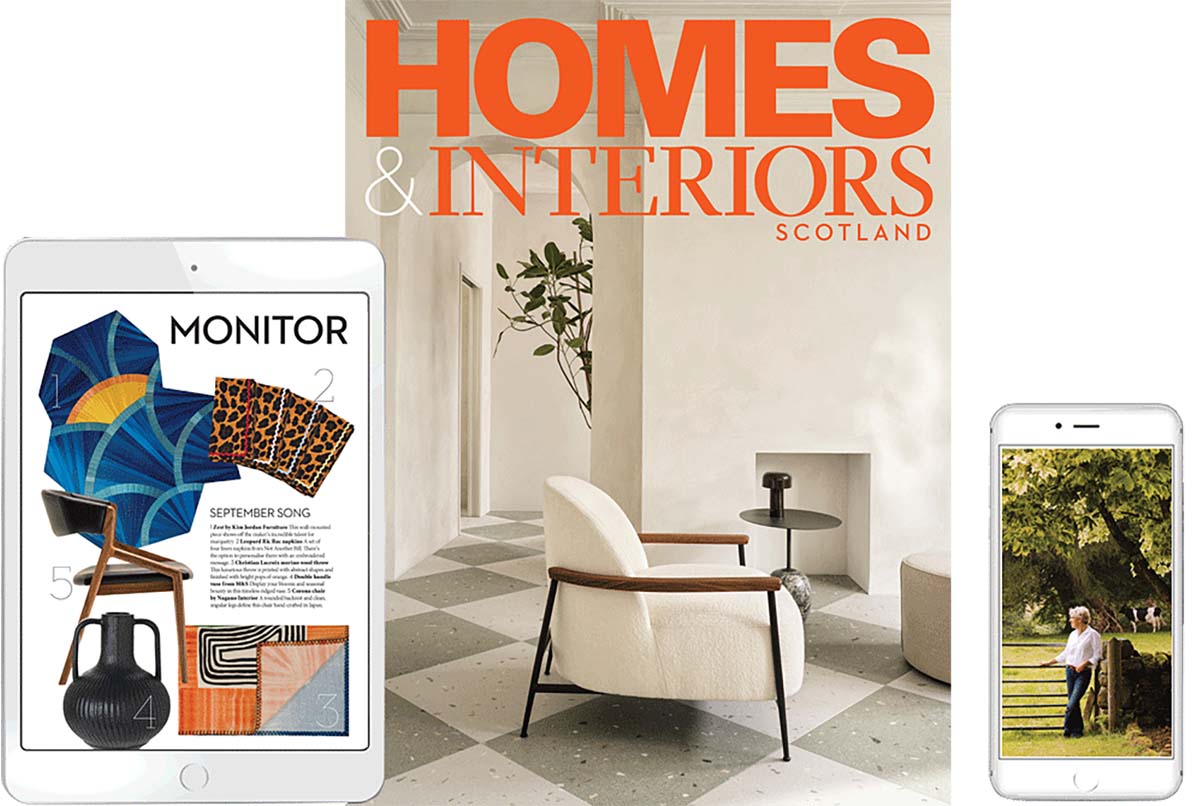Centuries of Atlantic gales reduced this stone cottage to a wreck. Now, the Mull bolthole has a brighter outlook thanks to gentle restoration
For centuries, the stone cottage Dun Guaidhre has stared out to sea from the rocky north coast of Mull. Built for a fisherman, probably, at a point unknown – it’s pre-19th century at least, and sits next to the remains of an ancient Iron Age hillfort or ‘dun’ – it has been many things to many different people in its lifetime.
Abandoned in the early 20th century, the building was left to rot. Sheep would shelter there, huddling against the Atlantic gales. Then, in the 1980s, it began to be nursed back to life, when a new concrete floor was poured, missing roof slates were replaced, and timber-framed windows were fitted.
In the decades that followed, Dun Guaidhre was used as a bothy for walkers in this remote corner of the island. Seven or eight years ago the owners, a local family with a long history on Mull, decided to upgrade it to a cosy and stylish retreat for more prolonged and comfortable periods of occupation.
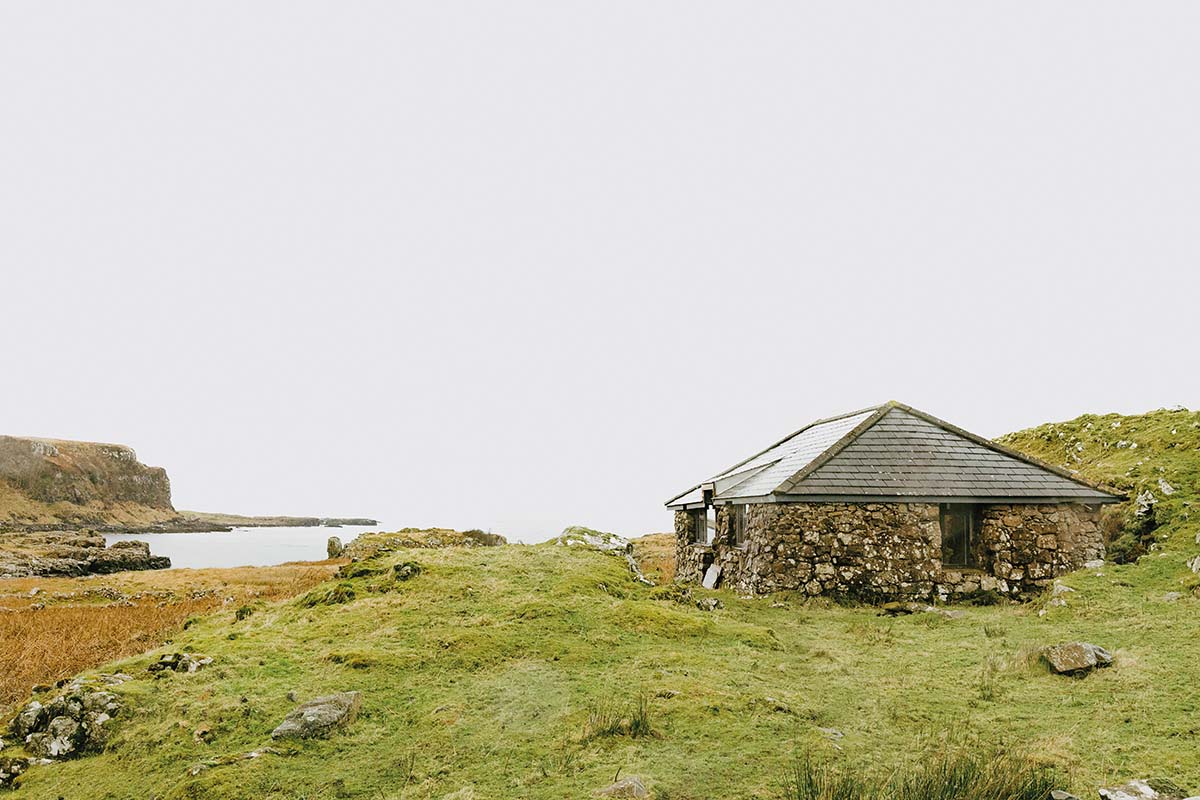
But this was to be done within strict limitations – and therein lies the beauty of this Scottish Design Award-nominated restoration. “We tried to take as light a touch as we could,” says architect Peter Harford-Cross, in what could practically be the project’s motto. He has spearheaded it together with his wife, fellow architect Rachel Harford-Cross.
While all necessary steps were taken to make the house fit for proper human habitation again, including extensive repairs to plug the countless leaks it had sprung over the years, in almost every other respect, at the owners’ behest, an ethos of simplicity and minimal intervention prevailed.
This was not merely for budgetary reasons (the whole project cost less than the average high-end kitchen), nor purely for practical considerations at a site that has no conventional vehicular access. Rather, it was to preserve the fundamental character of the cottage, in all phases of its life both recent and long ago.
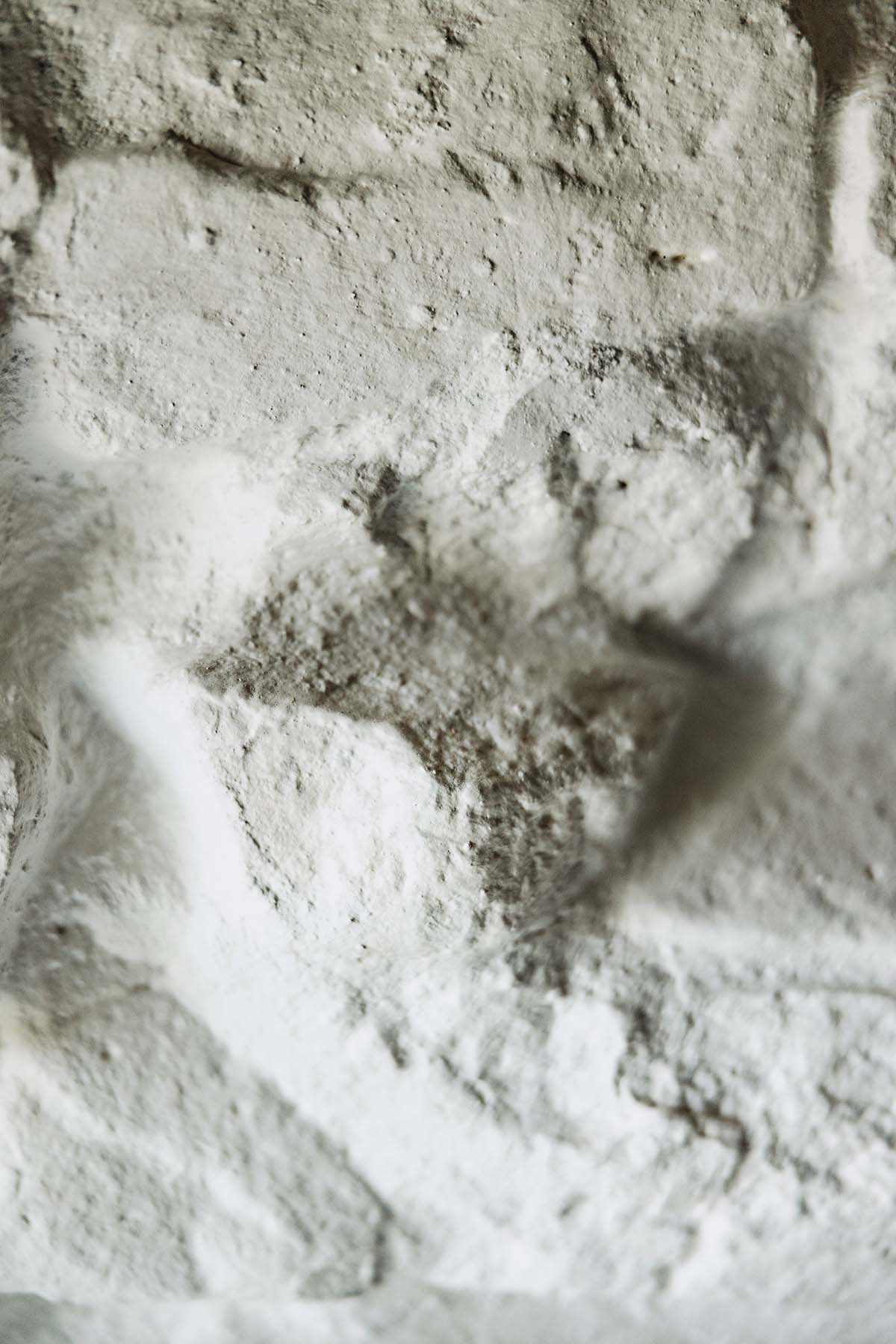
“Where it still functions, the existing fabric has been left untouched, with alterations only where they’d make a significant improvement,” says Peter. “This is partly due to our desire to be as sustainable as possible in the modern meaning of the word, but also as a continuation of the way this building had been simply and modestly adapted through its long life.”
The architects’ first instinct had been to do something much more involved. “I think initially the thought was ‘oh, we’ve got to put an extension on, we’ve got to make it bigger, we’ve got to do something major to it’,” says Peter.
But during the design stage – a long “period of gestation”, as he puts it, which lasted several years – plans were eventually boiled right down to the basics through extensive consultation with the clients. “We got back to a much less build-heavy kind of thing.”
The work itself, once begun, didn’t exactly proceed swiftly either. Essentially just one person, Glasgow-based joiner Ben Williams, undertook most of it, but he faced numerous interruptions including the birth of a child. A job initially projected to take six months ended up taking three years.
“But in some ways that helped,” Peter reflects, philosophically. “It meant there was much more time to finesse it, to work on some of the details and really think about how various things went together.”
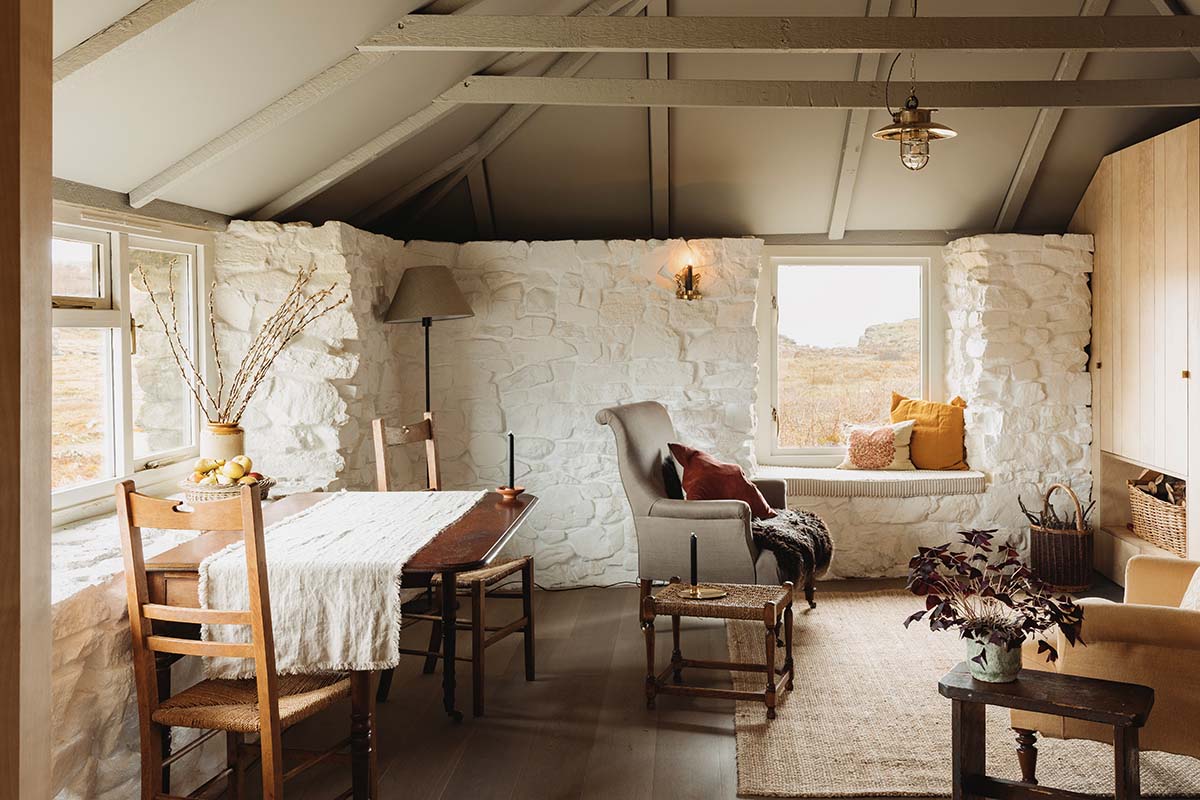
On approach, Dun Guaidhre looks much as it must have done for centuries, nestled on a grassy plateau backing onto a steep embankment. Inside, the bare stone walls have been largely left exposed, albeit with a lick of fresh paint. The roof beams and boards likewise have been left uncovered. The flooring is a mixture of grey slate and engineered oak.
The single volume of the cottage remains effectively intact, although there is a small bathroom and a boot room partitioned off to the rear behind plywood panelling. The rest of the cottage comprises a living space (its tiny kitchenette is concealed in a cupboard with a folding door) and a bedroom, zoned by a curtain.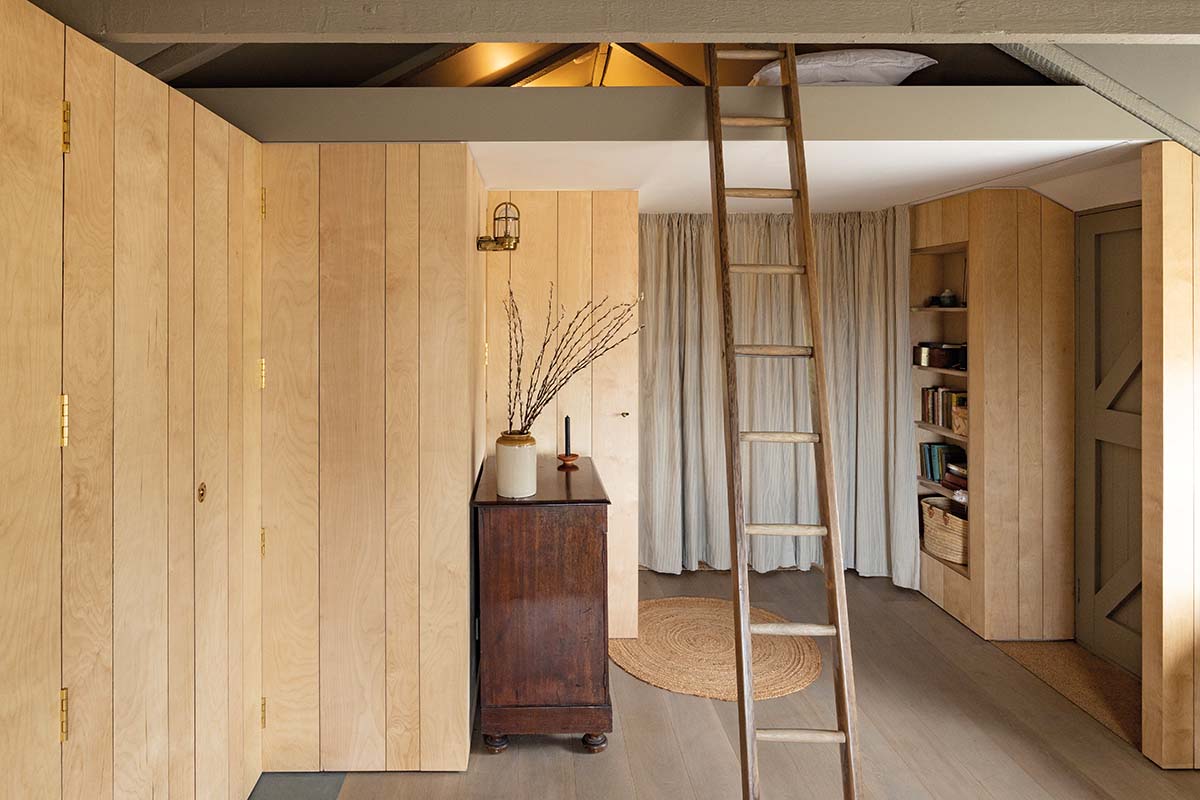
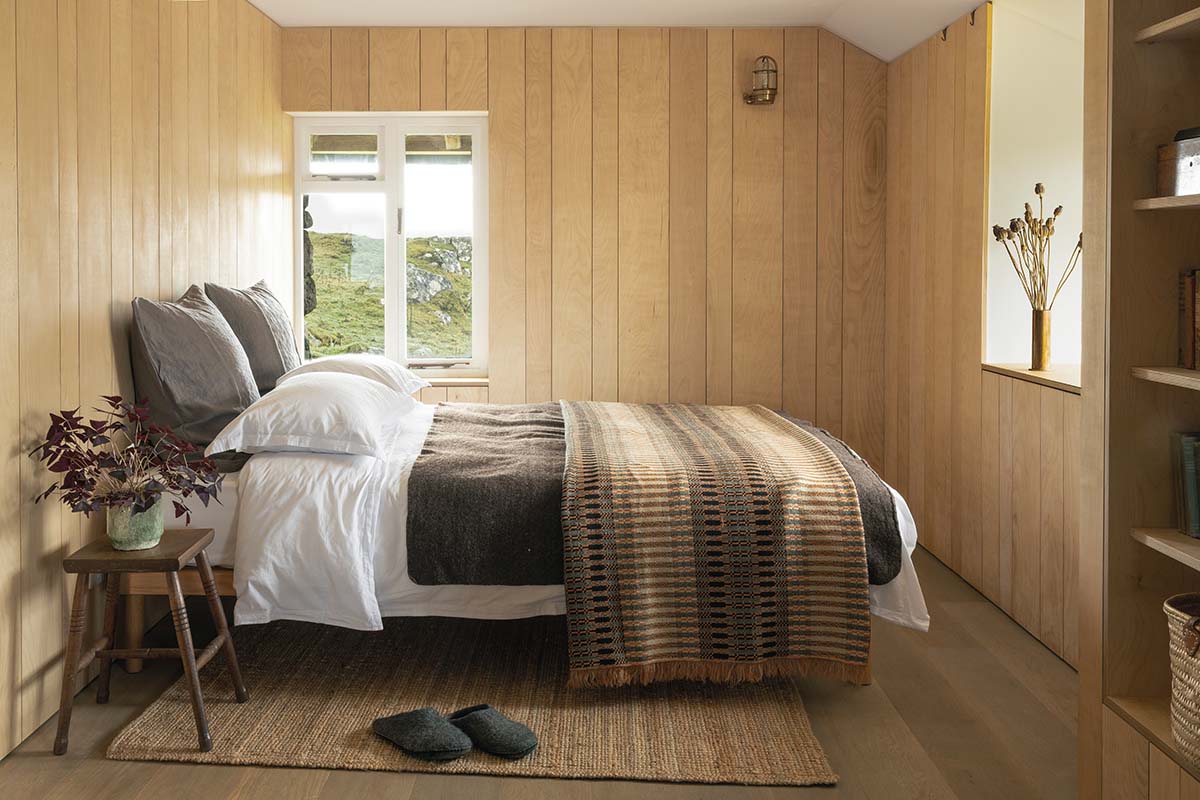
A second, extremely snug sleeping compartment is accessible up a ladder, beneath the shallow apex of the roof. “It’s literally a camping space,” says Peter. “Just enough for two small people.” The ethos of simplicity at Dun Guaidhre extends to its fixtures, fittings and furnishings.
“We made a fairly conscious decision to try to source as much as we could that was second-hand,” says Rachel.
“We felt that this was somehow more in keeping with the spirit and history of the building and our general approach to its renovation, but also more robust and appropriate to the rugged location and outdoor island life.”
“Most of the furniture was purchased from eBay or second-hand shops.”
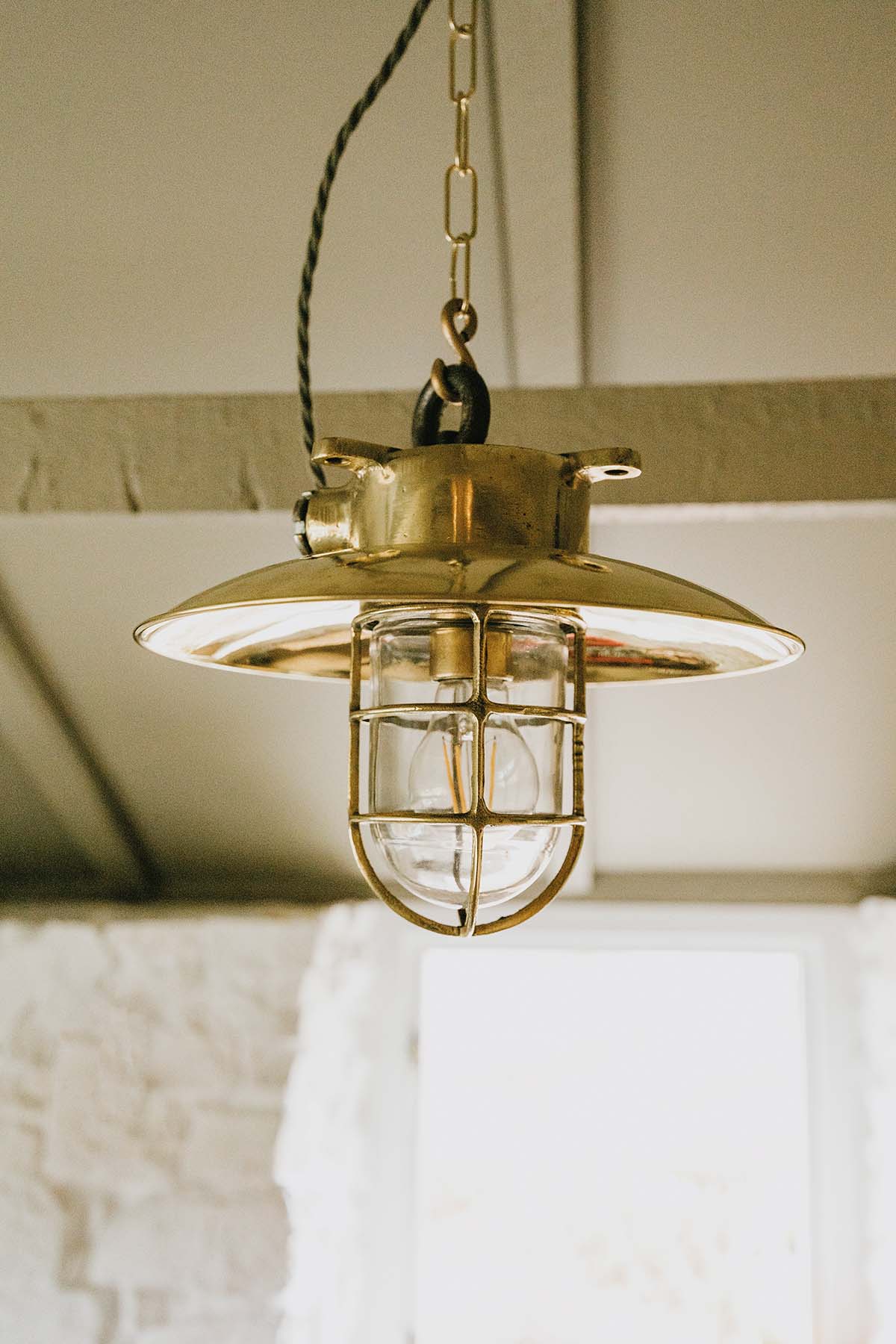
Brass lamps, sourced via a Devon-based maritime architectural salvage company called Trinity Marine, previously belonged to the MV Firefly, a merchant sailing ship – very apt given Dun Guaidhre’s sweeping sea views, which stretch out northwards towards the Ardnamurchan peninsula and, on a clear day, the Small Isles of Muck and Rùm.
The bathroom sink was found lying unwanted in a neighbour’s shed. “It was in perfectly good condition,” says Peter. “We were delighted.”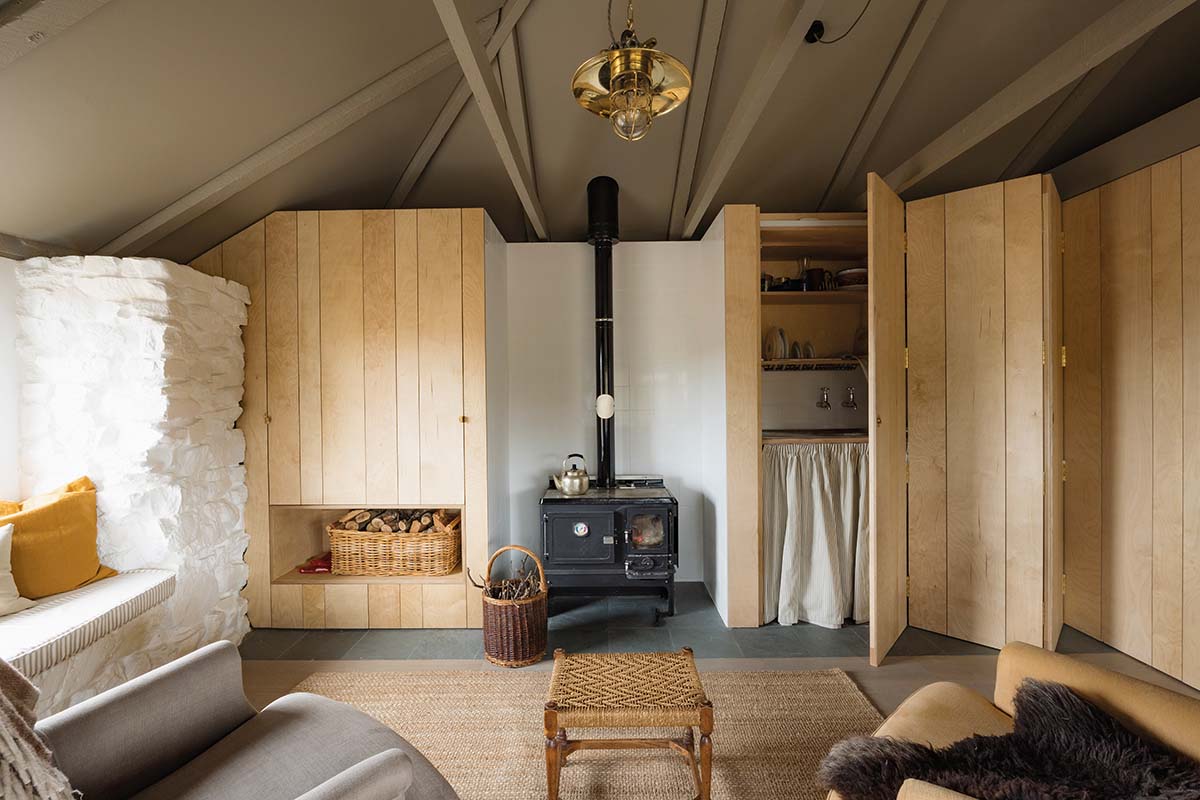
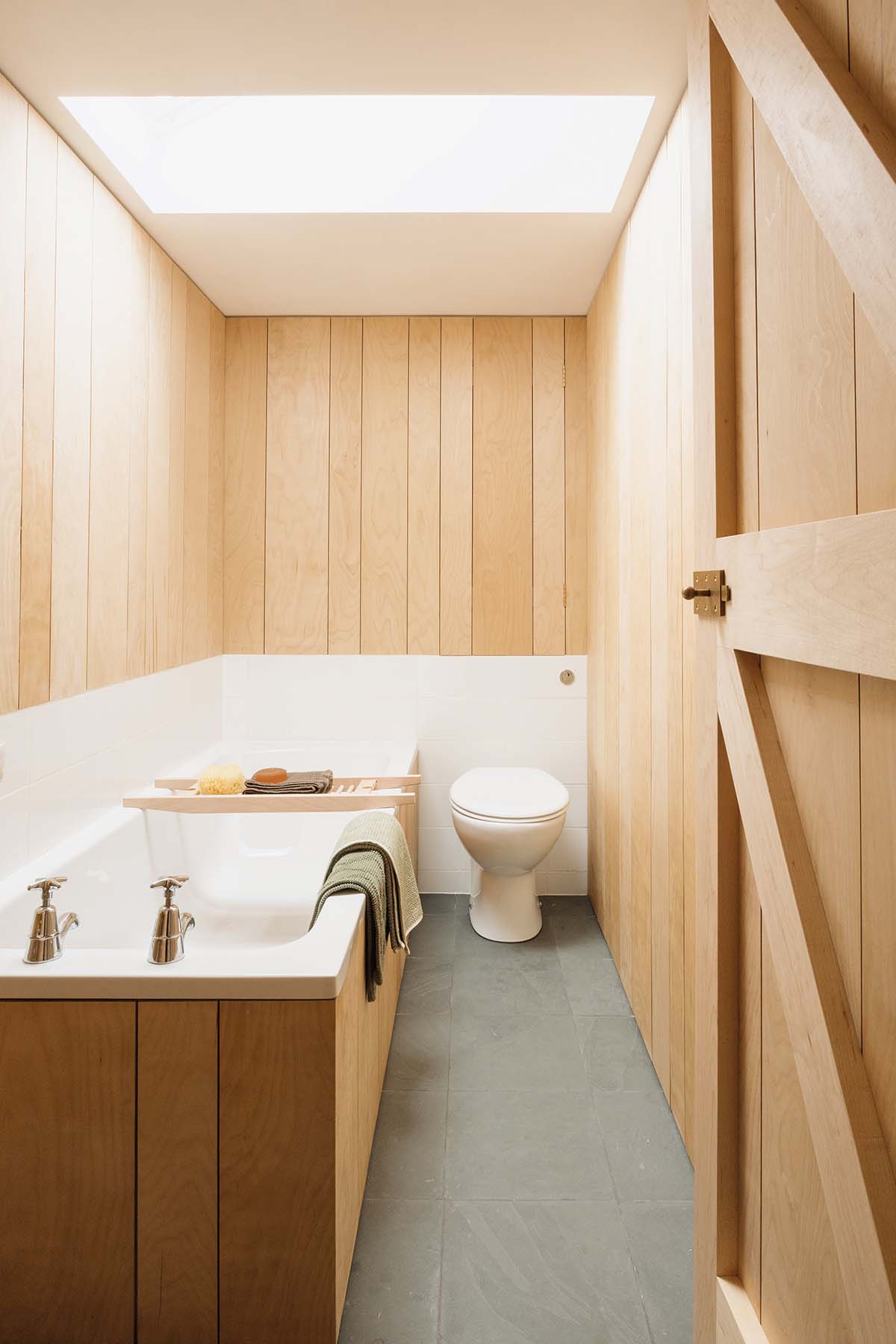
All of the door and cupboard latches and pulls were designed and handmade by the architects (in brass – the ship’s lamps were chosen to match them). In an effectively single-room dwelling where space is at a premium, they’re intended to help make doors and cabinets blend into the wood panelling as much as possible when not in use.
“We didn’t want it to feel as though you’re just sitting right next to a door to some other space,” says Peter. “When those doors are shut we wanted the space to feel calm and homogeneous.”
Probably Dun Guaidhre’s biggest indulgence, in terms of something purchased brand new and shipped from a distance, is a woodburning stove. The Little Range by Salamander Stoves of Devon has been installed in the living area.
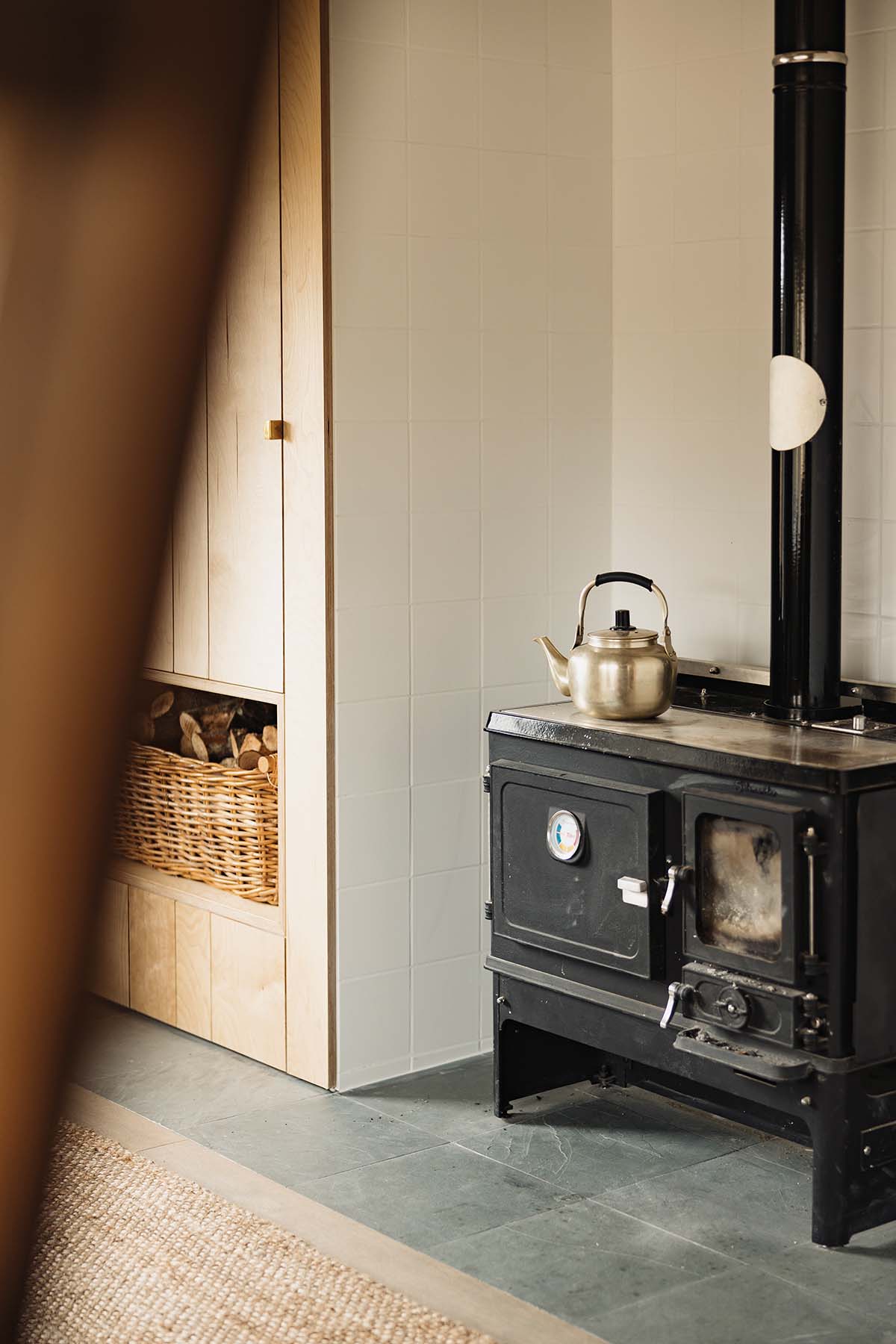
Consider how integral it is to the functioning of the cottage – as the sole means of cooking and providing warmth, as well as heating water for the kitchenette and bathroom via its back boiler – and you realise nothing else could have done. “You can get wood supplied locally,” says Peter, “and it provides almost all of the building’s energy needs.”
Even in the depths of winter, when wild Atlantic weather whips the windows, the stove is sufficient to keep the place feeling cosy. “As part of the renovation work, we put quite a bit of insulation into the back walls and the roof,” explains the architect. “So actually, it’s not too difficult to get the place up to temperature.” Just add a cup of tea and a good book.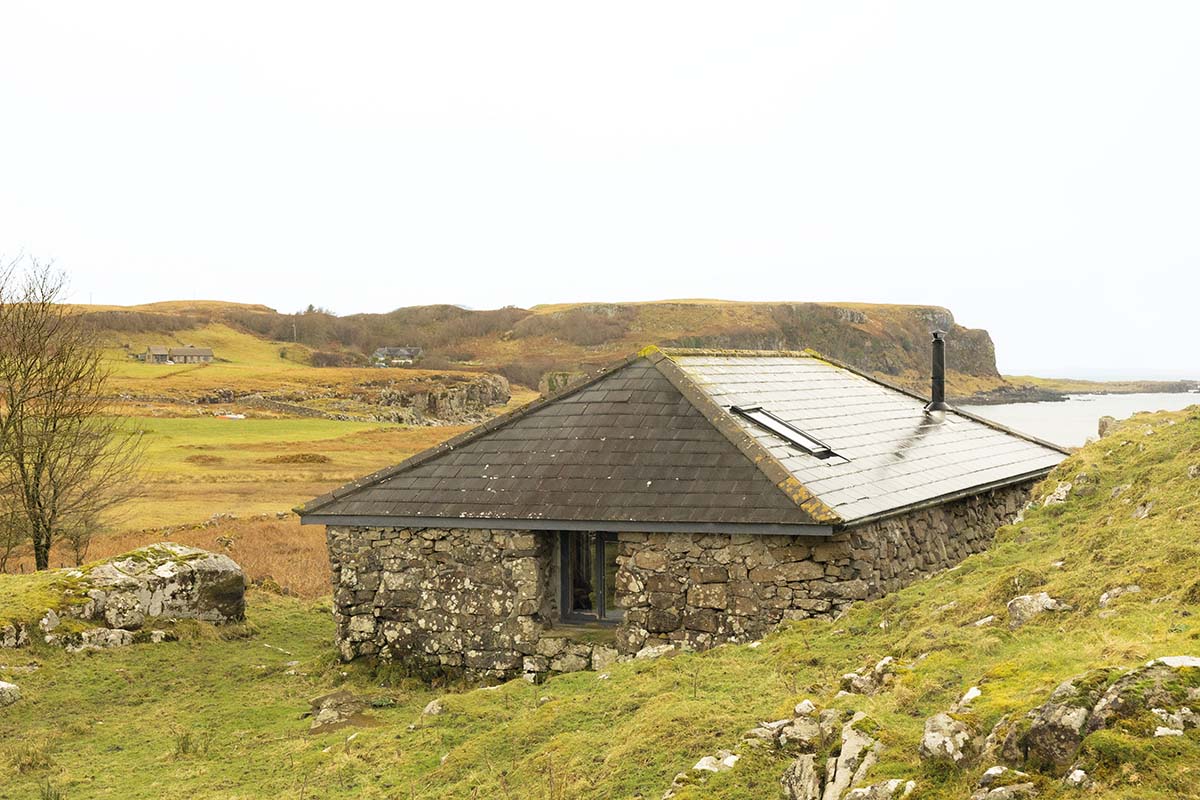
“It’s a place to go that’s meant to be quiet and comfortable,” surmises Peter of Dun Guaidhre, a modestly beautiful escape for any season, full of charm and authenticity.
“It’s a place for unplugging, but in a way that isn’t too self-consciously rustic or spit-and-sawdust. It’s a bit more refined than that. But at the same time, it’s not meant to be a super-luxury hotel, spa, hot-tub kind of thing. It’s contemplative.”


