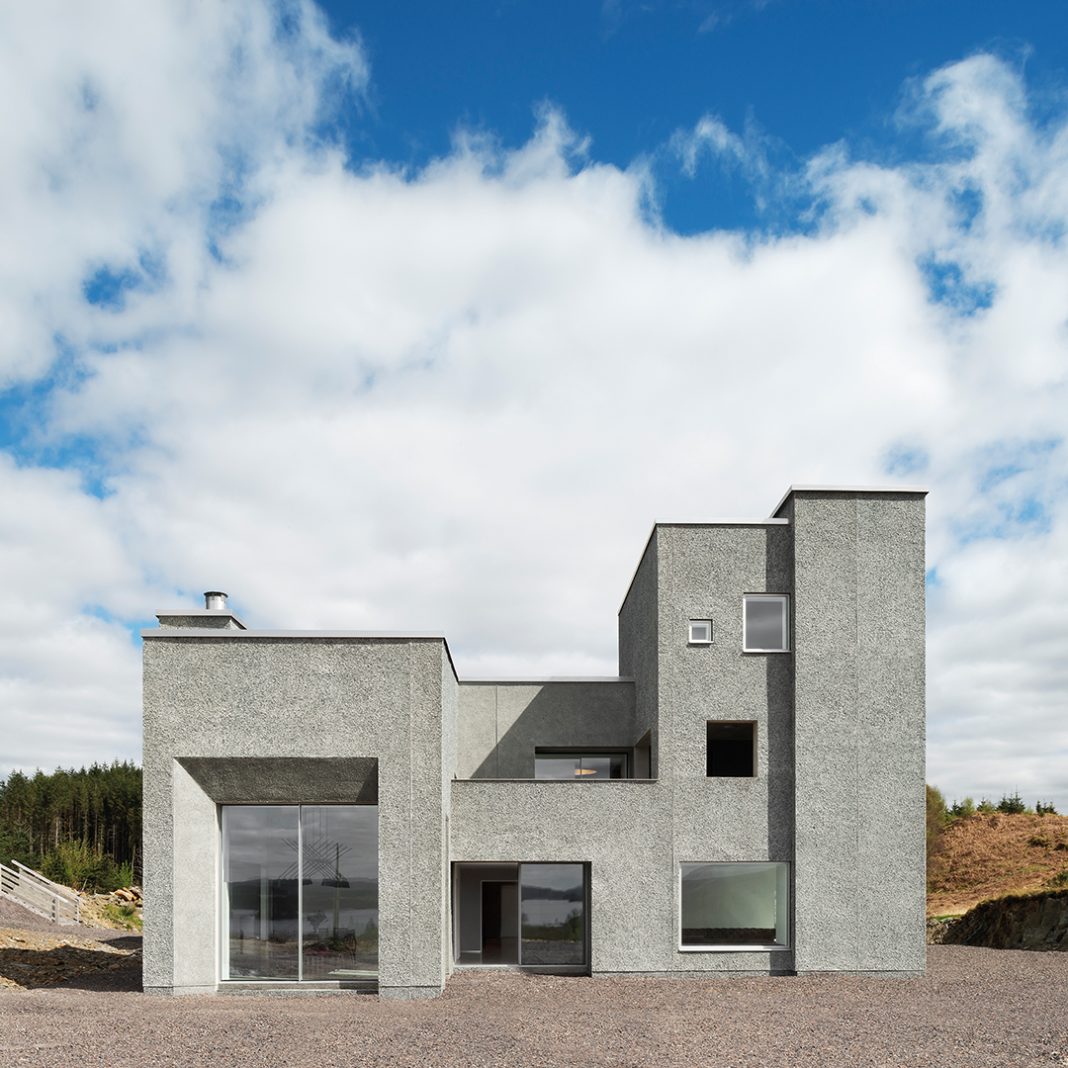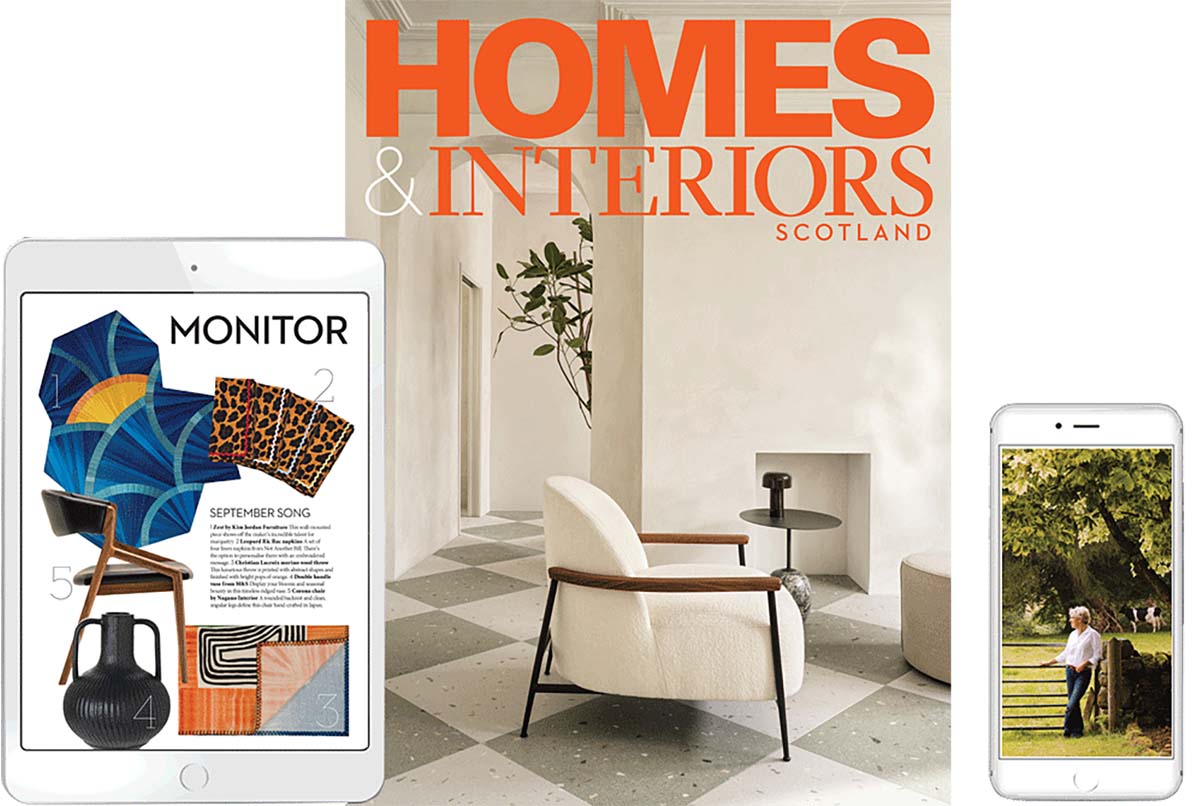A modern ‘castle’ has appeared in Loch Awe, Argyll – but while resembling a stronghold of old, this is a playful place designed for good times

words Caroline Ednie | photography Gilbert Carragher
Remote, heathery, craggy, conifer-clumped Argyll sounds like an unlikely setting for a piece of high-concept architecture.
But Hundred Acre Wood, a new house fully eight years in the making and referencing Scottish precedents from ancient brochs all the way to Charles Rennie Mackintosh, has announced itself as a striking presence in the landscape.
Making a grand statement, however, was never the main point of this project, either for the architect or the client.
“The house is autobiographical and was built around us and our needs as a family,” explains the owner.
“We’re in the fortunate position that we’ve done what’s right for us rather than what might appeal to somebody else.”
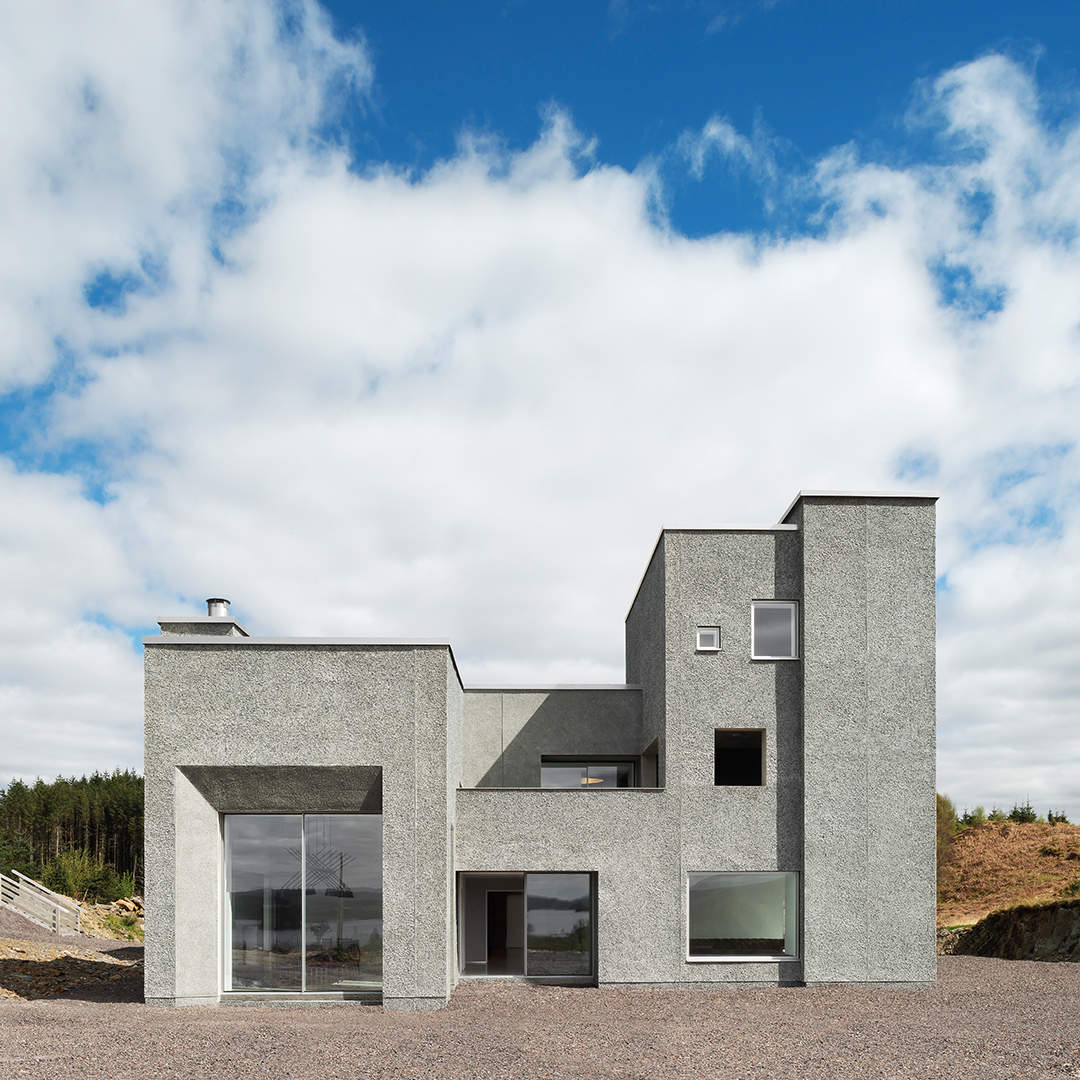
The story of how Hundred Acre Wood came to be began 15 years ago when the owner spotted the plot for sale.
“I was flicking through the Herald’s Wednesday property supplement and saw an ad for a plot on Loch Awe,” he recalls.
“My wife and I had always thought it would be lovely to have a house overlooking the sea.
Of course, Loch Awe is not the sea, but we put in an offer anyway and it was accepted. We didn’t have a burning desire to live in Argyll; it was very much the plot that sold itself to us rather than us going looking for it.”
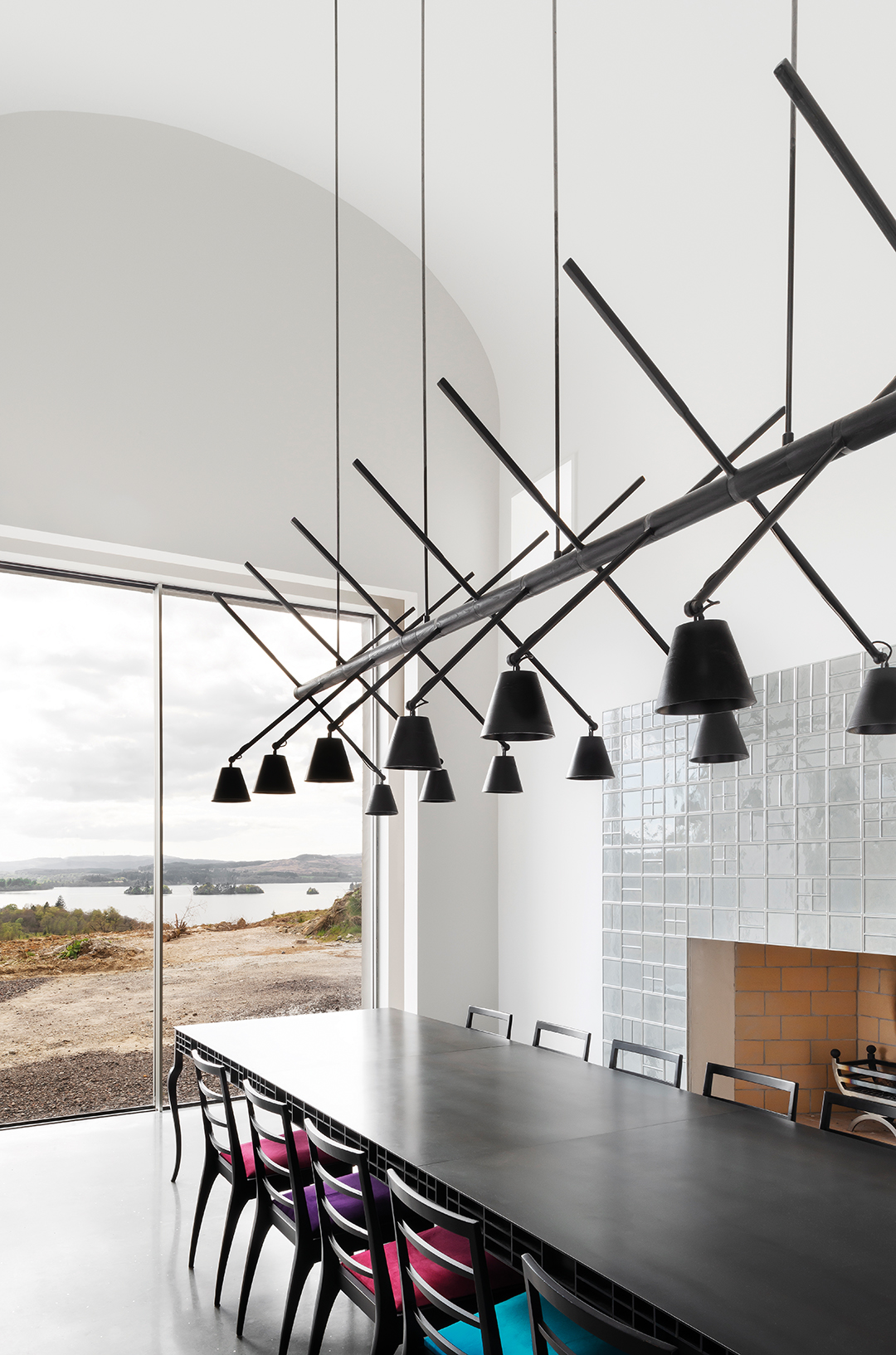
The couple, first-time self-builders, have a large family and liked the idea of owning a place where everybody could get together.
“Fifteen years ago, it was us and our six children. Now we also have three sons-in-law and six grandchildren.
Our plan was always about creating space and tranquillity, somewhere away from the crowd. We like extremes, so the peace and quiet in this remote spot really appealed.”
The project finally got off the ground eight years ago when a combination of serendipitous family encounters and word of mouth led the couple to London practice Denizen Works and its Scottish architect Murray Kerr.
The original brief was for a 1,100 sq.m Scots baronial palace with a wide front. As architect and clients got to know each other, however, ideas evolved and things changed.

“When we started our conversations with Murray, we were in a very different place,” acknowledges the owner.
“The initial ideas we had were based on what we knew. We’re not architects and haven’t studied architectural history.
We didn’t have an absolutely fixed idea of what we wanted. One of the successes of this project is that we weren’t in a rush to do anything, so the plan had time to evolve.
Murray can take credit for opening our eyes to different options and solutions.”
During the extended design phase, Kerr took the opportunity to speak to local planners.
“The site had planning permission for a one-and-a-half-storey chalet,” he says. “I spent a long time having conversations with the planners, talking them through the design, and we were able to demonstrate the sensitivity of the building to the landscape.
We were asked to make the house 10% smaller and slide it further back into the hillside, but we were prepared for this.”
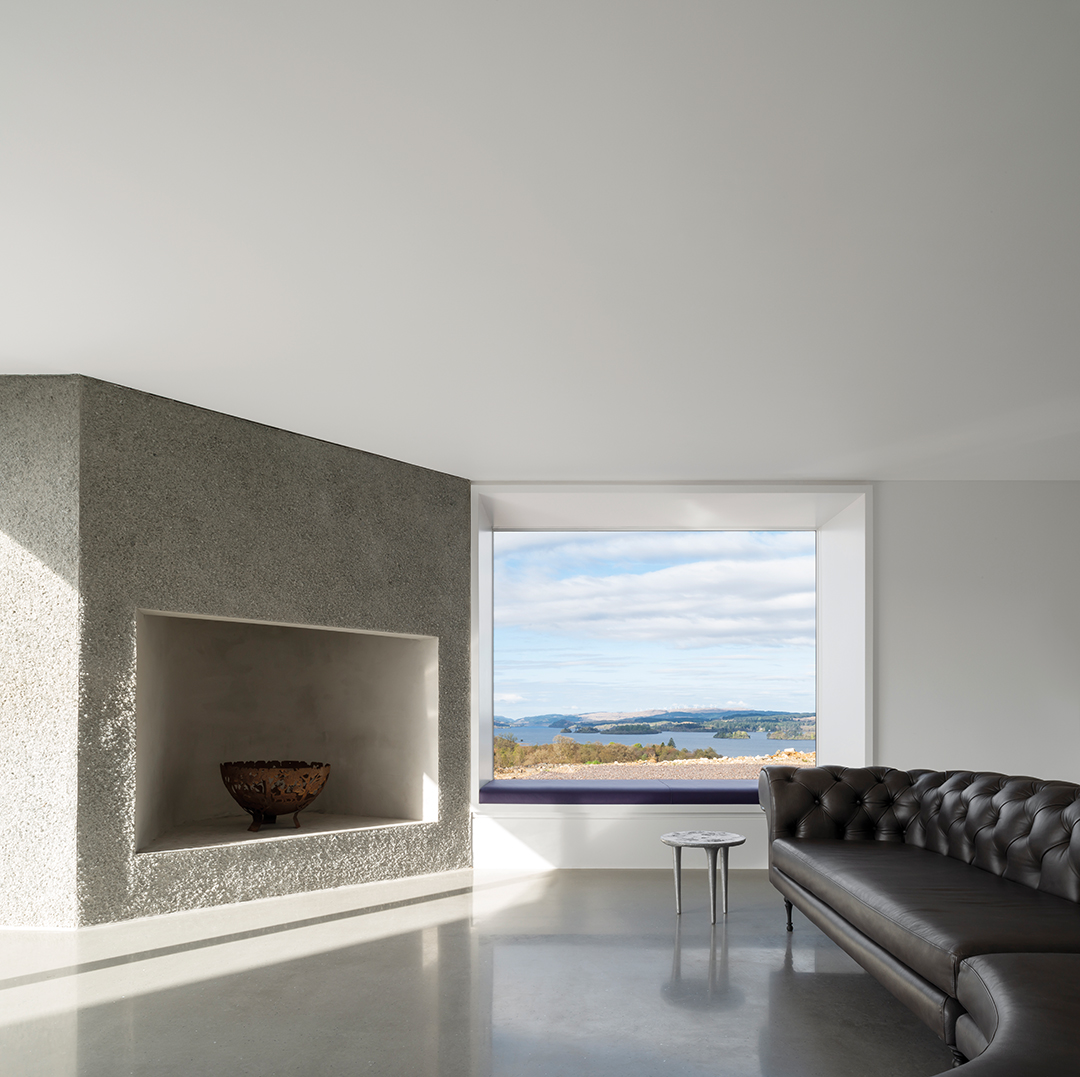
In the event, permission was granted for a 650 sq.m house.
The final design idea is multi-layered in its concept but stays true to the clients’ original wish for a grand ‘castle-scale’ building, only now this is expressed in a more contemporary way.
At the heart of the plan is a double-height ‘great hall’ in the tradition of grand Scottish country houses. It stemmed from the couple’s request for a space that would be able to accommodate an 18ft-tall (5.5m) Christmas tree.
Kerr gave them this and more, even creating a special manhole cover set into the middle of the floor where the tree could be anchored.

The living areas are arranged to the west of the hall, taking advantage of the evening sunlight and the views over the loch.
The living room was designed around the couple’s existing sofa, and the kitchen and dining area around their extra-long dining table, both items they’d picked up on their travels in South Africa.
The main entrance and utility spaces are tucked into the narrower north face, while the bedroom wing stretches across the landscape to the south.
Up on the first floor is the master bedroom, a guest bedroom and a dormitory for the grandchildren. There’s also a sewing room, a shoe room and a library.
“I had this mad idea of having what I call a Scooby Doo door in the library,” smiles the owner. “There’s always a scene in Scooby Doo cartoons when someone leans on a book in the library and a secret door opens. So we have a Scooby Doo door!”
The tower on the second floor houses a cinema room.
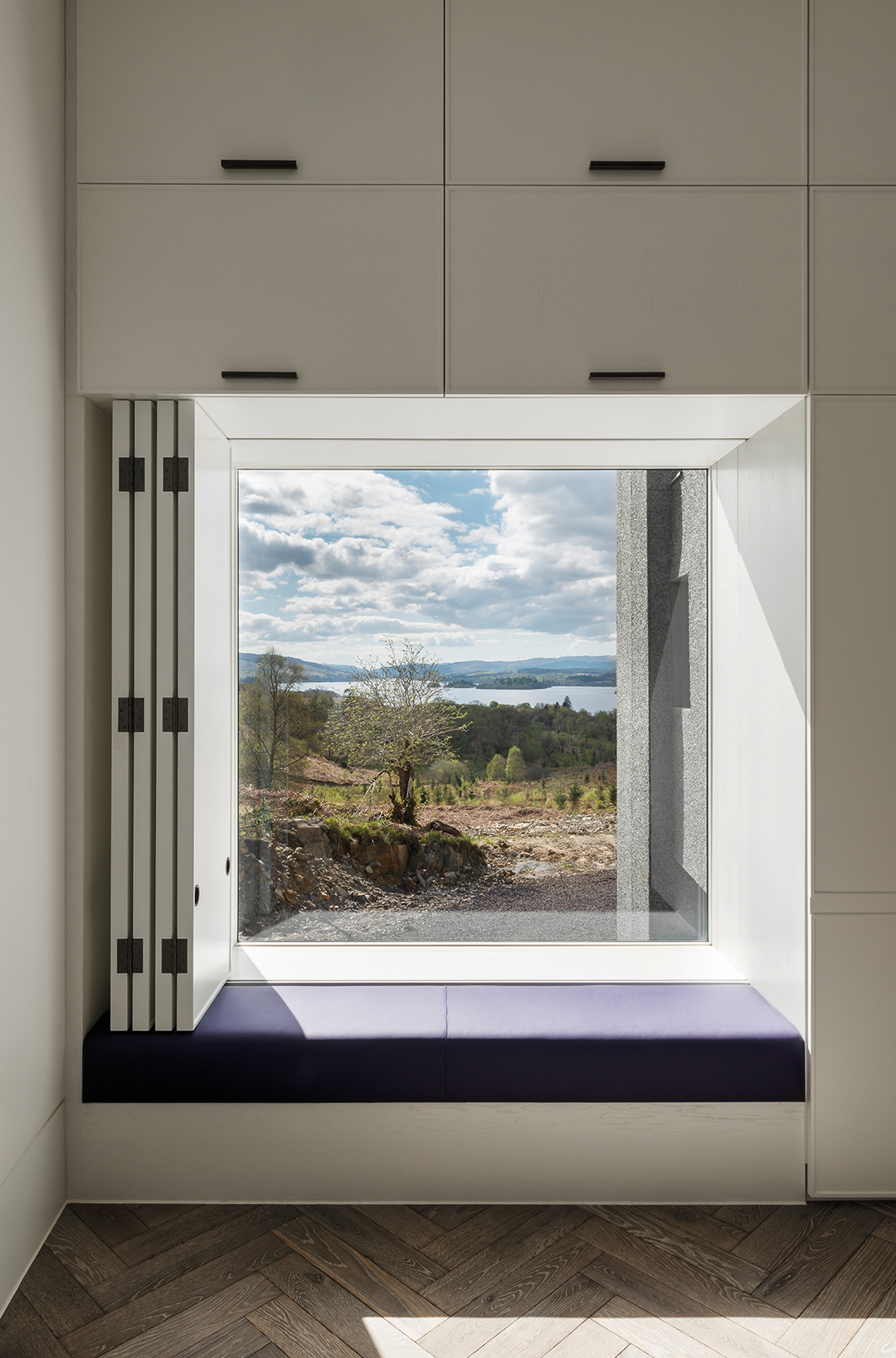
“One of the things I mentioned in the brief was that I wanted wasted space,” he continues.
“Halfway up the stairs in Mackintosh’s Hill House there is a little recess and sitting area. That’s a luxury you don’t get in most new houses, where every square foot is a prisoner to usage.
One of the great joys of this house is the cubby holes and nooks that don’t serve any purpose other than as a place to sit and look out the window.”
Thick walls with deep window reveals were designed to give both a sense of protection and a sculptural quality to the spaces, explains the architect.
“The house explores the romantic notion of the ruin in the landscape that has been exposed to the weather, creating a building that is eroded and formed by the wind,” says Murray Kerr, who adds that this idea of the erosion of a solid form was inspired by the works of Spanish Basque sculptor Eduardo Chillida.

Construction of the house (it’s a timber frame and block- work building with a single-ply membrane roof) got underway in October 2019.
An old forestry track provided access and all was going to plan until Covid intervened, disrupting the schedule and the supply chain.
In the end, the main contractors bought a caravan and installed themselves at the site and continued work to complete the house.
One of the home’s most distinctive characteristics is its cladding. A contemporary take on traditional Scottish harling, the aggregate in this case is made from recycled television screens, a product that project architect Andrew Ingham came across on Instagram.
“The grey-blue colours change when it rains – it becomes almost translucent.
The clients dislike TV so we felt it was a nice repurposing story that ties in with their personalities.
The colour, too, fits into the moody Scottish skies.”

The building, which follows the topography of the site, is highly insulated. There is a ground-source heat pump for the heating and hot water and a private water supply from a borehole with reed beds for the water filtration.
“It’s an amazingly cosy house – sometimes too cosy!” says the owner. “It’s well built and well insulated, so once it has warmed up, it rarely gets cold.”
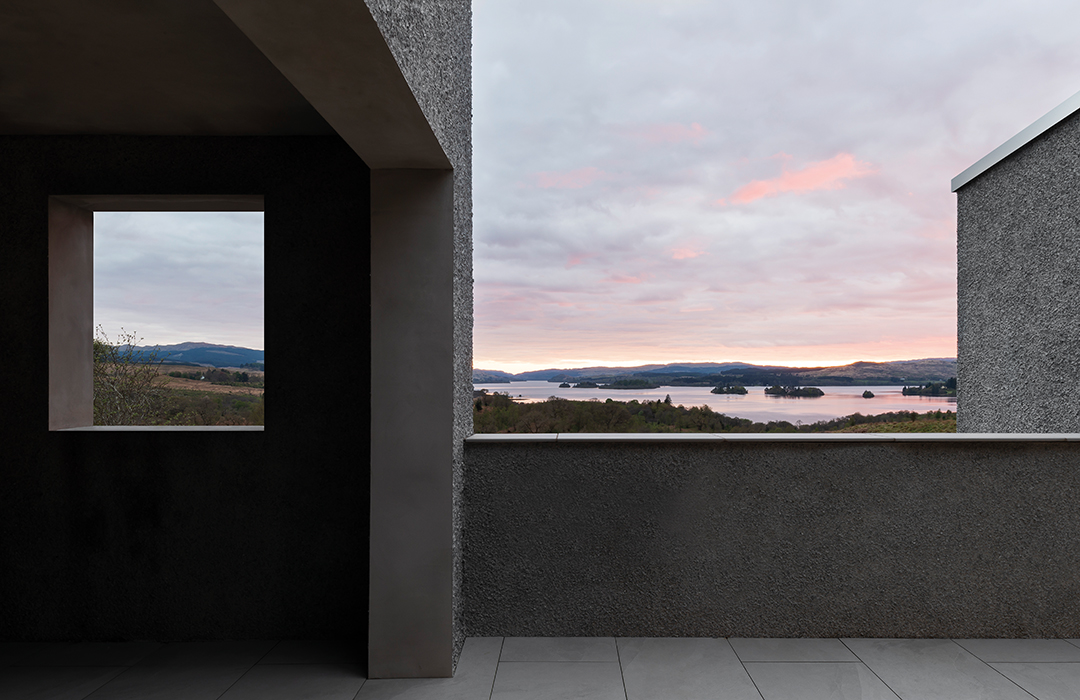
The couple, whose main home is in Renfrewshire, plan to move to the house full-time. “We still have a daughter at school so at the moment it would be a long commute, and during the winter the roads aren’t that great.
But eventually we’ll spend the majority of our time here. We spend half our time at the house as it is – it’s being well used.”
The family settled into Hundred Acre Wood last Christmas, in time to install their giant tree.
“The hall is a great place for the grandchildren to run around in and they all bunked together in the dormitory. The dining area works well for big dinners as well,” says the owner.
“We love being together as a family, so the hope is that our children and grandchildren will continue to enjoy it as they get older.
As a parent, it’s important to try to leave your family with happy memories, and hopefully this will be a place that gives us all lots of good times.”


