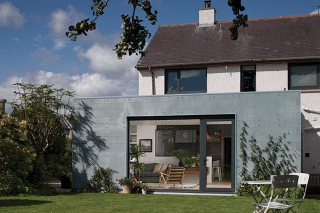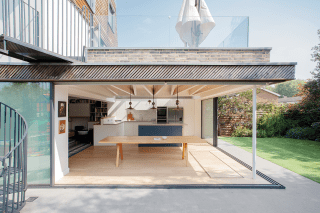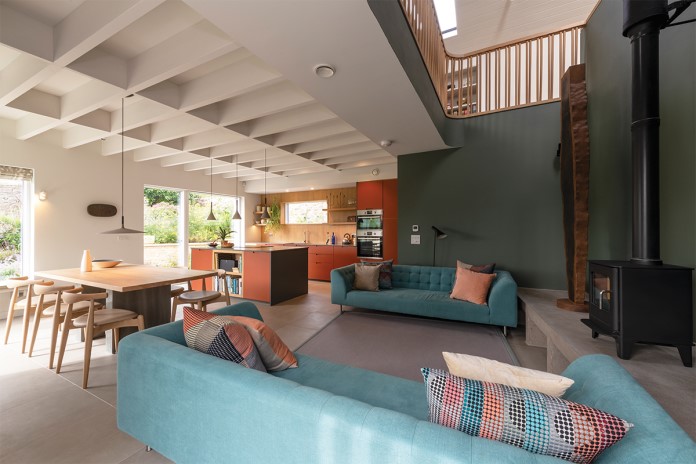Commissioning your own build gets you the home you’ve always dreamt of, as one happy beekeeper in the Borders has discovered
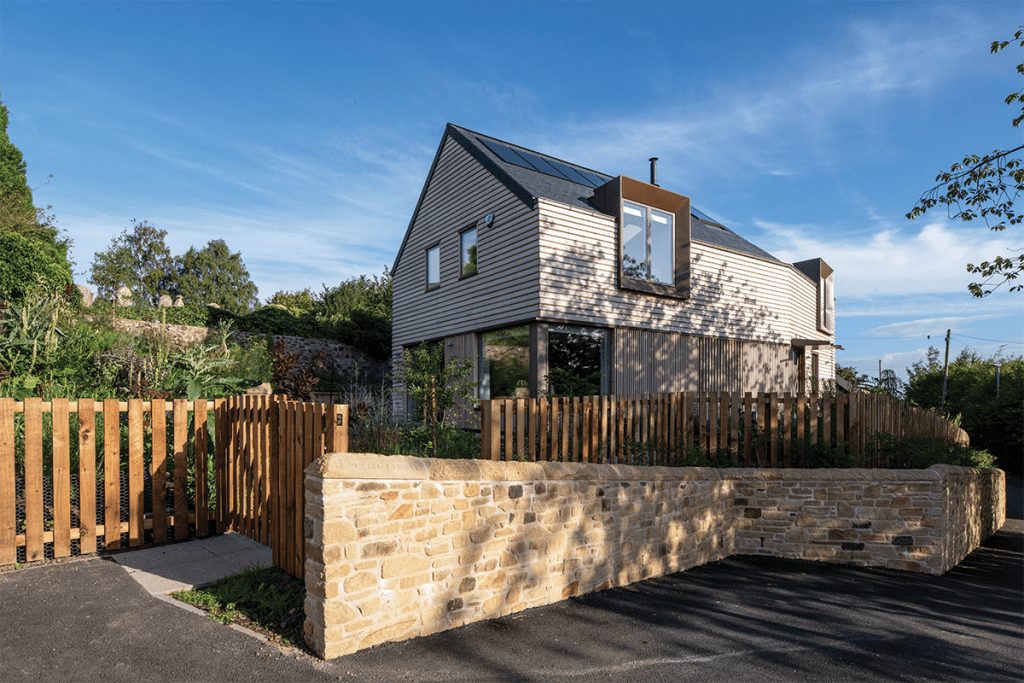
What A contemporary new-build home
Where Borders
Architect David Jamieson, Zone Architects
Contractor Gibson & Hall
Photography Paul Zanre
Words Catherine Coyle
Kate Atchley moved into her new home on the very first day of lockdown in 2020. More than a year later she, probably more than other self-builders, knows that this home is pretty much perfect for her. The testing times that we’ve all faced since last spring have in some respects been the ideal bedding-in period for her; where many of us were sick of the sight of our own four walls, she was revelling in the beauty of hers.
Perhaps that’s because this house in the Borders is the type of dwelling that most would relish post-lockdown. It is light-filled, calm, carefully zoned to provide plenty of quiet corners, and spacious enough for a family to be together without being on top of one another. There are window seats, beautiful views, a special garden and the kind of interior aesthetic that can’t help but coax you to an armchair to just… slow down.
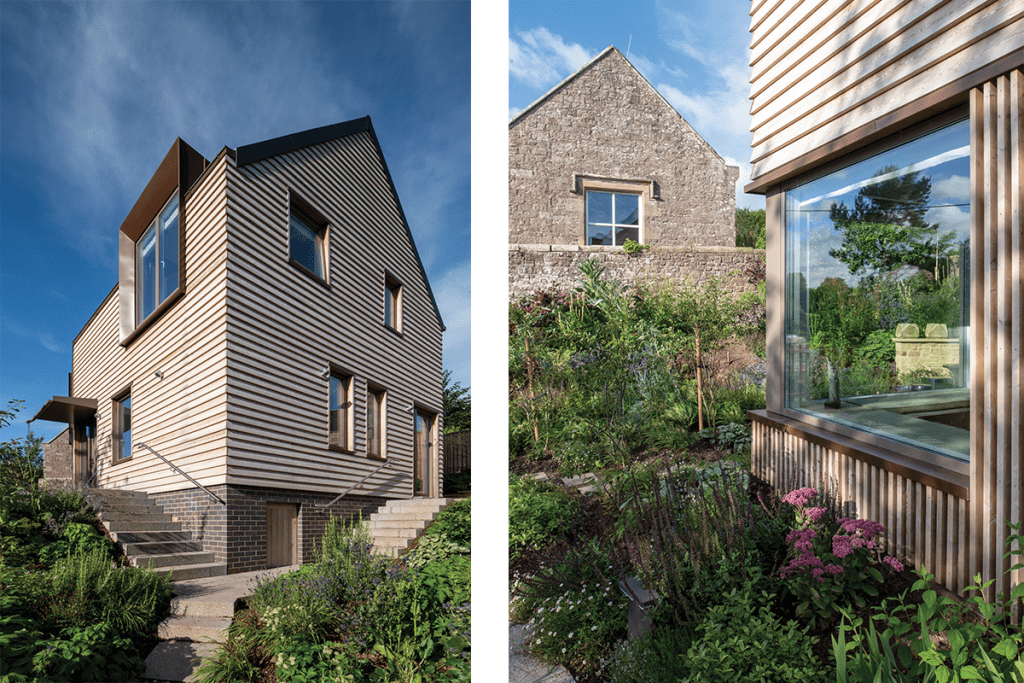
Atchley’s move to the Borders was prompted by a desire to live closer to her immediate family after a spell in remote Ardnamurchan. Her initial property hunt proved uninspiring, so she changed tack and began methodically searching out plots of land. “I had previously explored the possibility of commissioning my own house build, and this idea began to hold sway,” she recalls. “Over the course of two days, I looked at 15 plots. This one – facing south and looking over the Teviot on the edge of a quiet village with lovely countryside, varied walking from the door and outline planning permission in place – ticked many boxes.”
Atchley’s family have design in their DNA; she was married to an architect and her daughter is an interior designer (Zoe Moore Design), but she knew she’d need some professional guidance. “Could I build the house I had in mind on this plot? Were there hidden snags about access, utilities, archaeological findings or drainage?” Her methodical approach extended to choosing an architect, making a comprehensive search of practices. Edinburgh’s Zone Architects fitted the bill: “I liked what I saw on their website, and director David Jamieson suggested undertaking a feasibility study.”
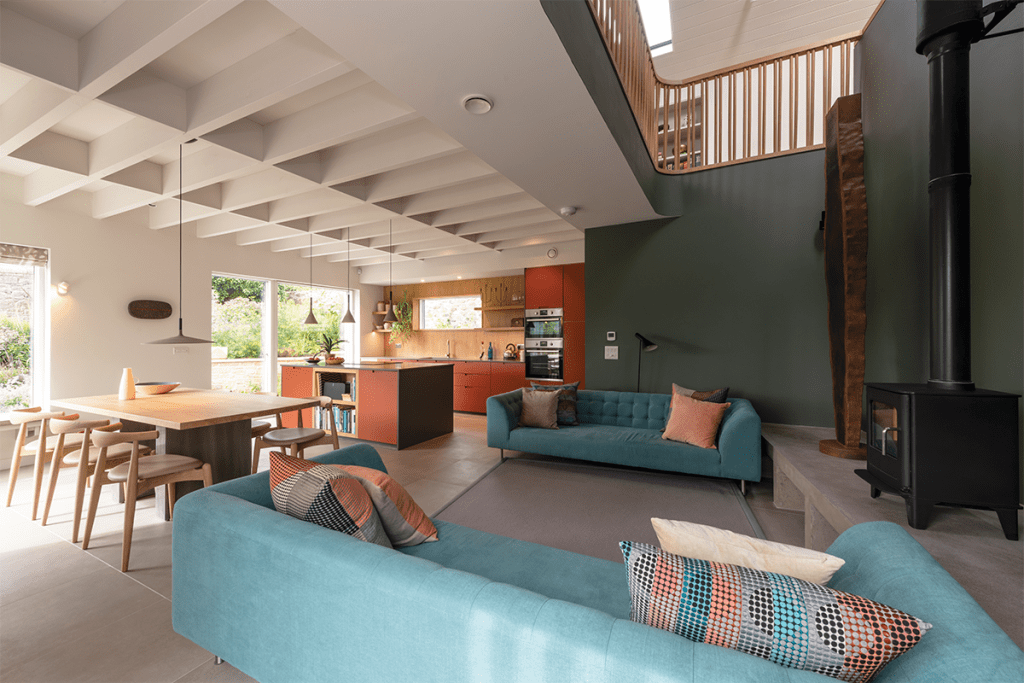
Atchley is a seasoned beekeeper and an interfaith minister, and she wanted certain influences infused into the design; these, together with her more practical wish list, have resulted in this supremely efficient, tranquil and airy home.
“The house sits almost in the middle of a garden that’s rich with pollinating flowers,” says Jamieson. “We detailed the cladding to reference the traditional form of the construction of a timber beehive.”
Eco credentials were paramount in the construction; the house has a timber frame to minimise its carbon footprint, and the exterior is clad in Siberian larch. The timber kit is airtight and well insulated, and there’s a mechanical ventilation system that ensures good indoor air quality. The heating is via an air-source heat pump and solar panels provide electricity. Atchley’s desire for an eco-friendly house that used natural materials as much as possible extended to the inside of the building, too, and she took the lead on the interior finishes. “I also wanted some organic elements to soften the sharp-edged ‘clinical’ look you sometimes find in modern structures,” she adds.
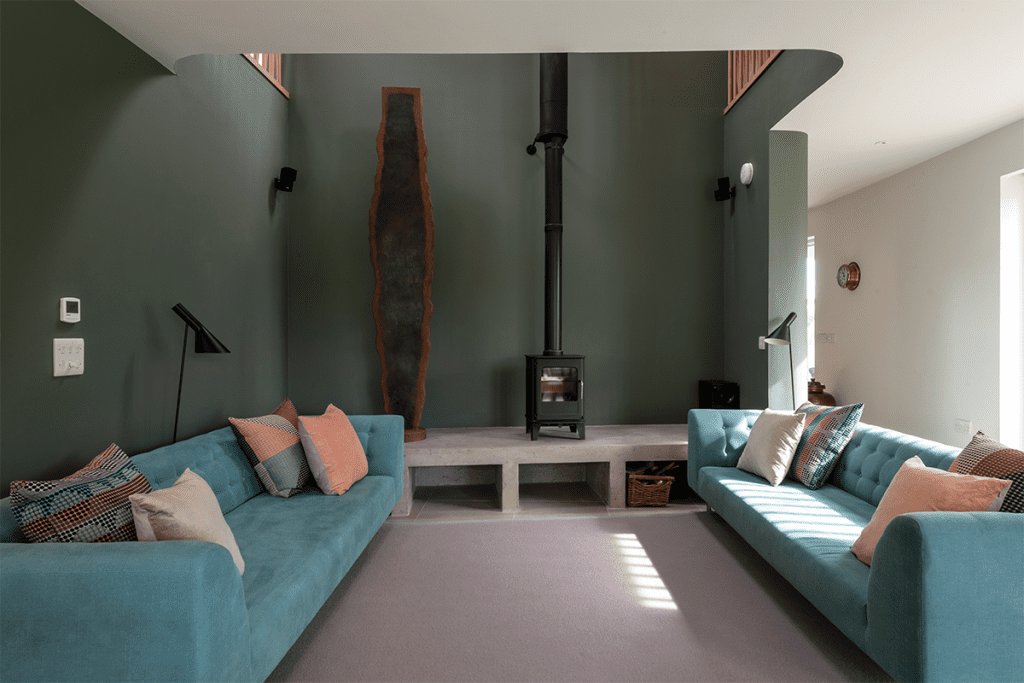
The living room and kitchen are positioned at the southern end of the house, with the studio (where Atchley undertakes her work as a celebrant) to the north where there is some private outdoor space. This one-and-a-half storey house makes use of every inch of space, right up into the roof voids – these have been left exposed not only to increase height and to give a greater sense of volume but to show off the beautiful joinery (by Brian Wear Joinery of Galashiels) to best effect.
It has also helped make a feature of some other often tricky elements, such as the staircase and upper gallery that runs around the living area. There’s a curved wall at the bottom of the staircase, and a ‘kink’ has been built into the plan of the house, following the line of the lane below and optimising the views. All of these elements contribute to the gentle modernity that Atchley requested and which the architect has given to this beautifully unassuming home.
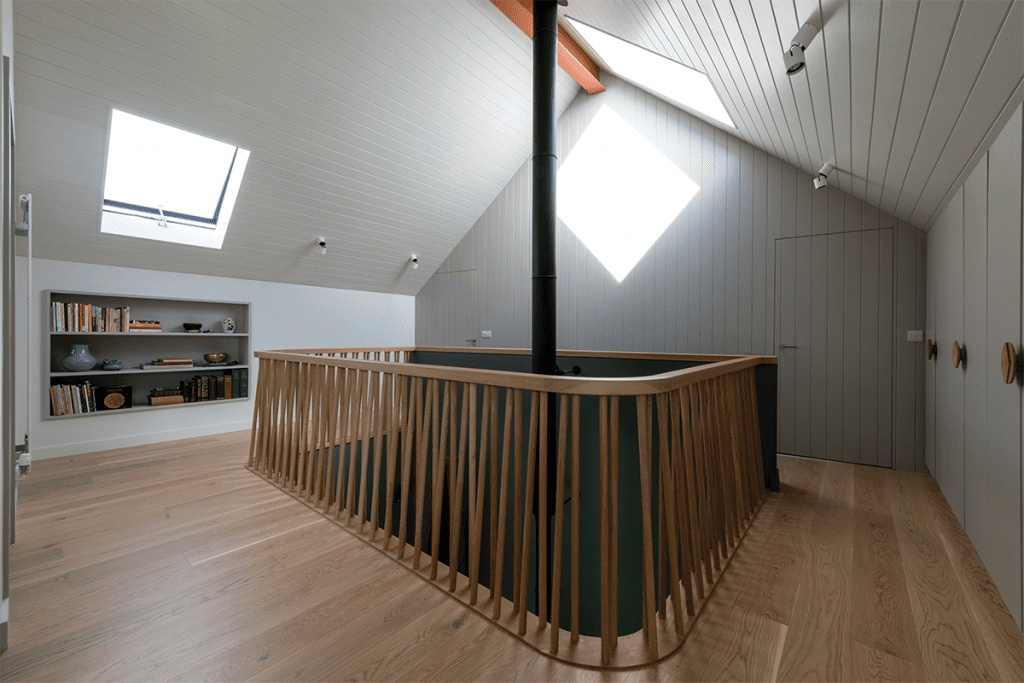
She has made astute choices with the interior; holding out for microcement wall finishes by Jez Jackson in the bathrooms was worth it, for example. Inexpensive Ikea units were given a makeover with new hand-painted fronts by Custom Fronts; these, together with bespoke shelving help create the impression of a far costlier kitchen. “Likewise, oak laminate in the shower and bathroom complement the microcement and the porcelain flooring, creating warm and natural tones,” she says.
Just as nature has guided this project’s form in the exterior façades, and inside in the palette of colours and materials, the garden has been integral to the overall design. Edinburgh-based garden designer Nick Burton began planting in early May 2020; a period of rather wet weather followed, but this helped the garden to flourish rapidly. It had “a wonderfully mature appearance by late summer,” she recalls. “Since then, bulbs and fruit trees, climbing roses and some infilling plants have been added to complement Nick’s beautiful design.”
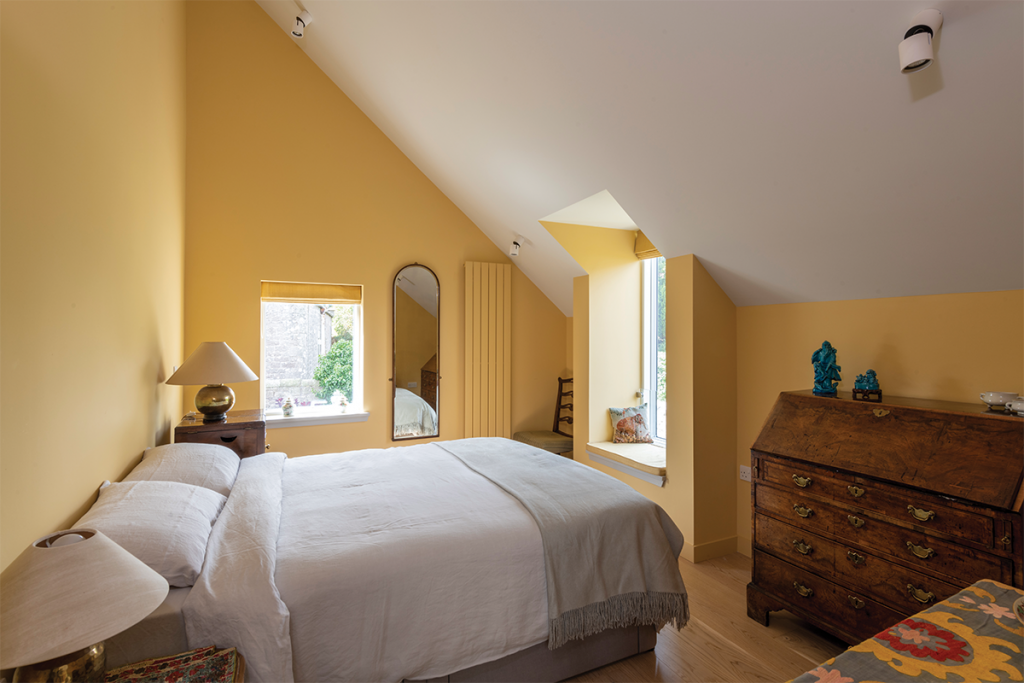
Her daughter has been on hand to provide professional interior design advice where necessary, and, making it a real family affair, her son and grandson have also been suggesting elements to enhance the way she not only lives in the house but enjoys her new home.
Jamieson and the team at Zone are equally delighted with the outcome. “A happy client and lots of compliments from passers-by is the biggest success of a project,” smiles the architect.
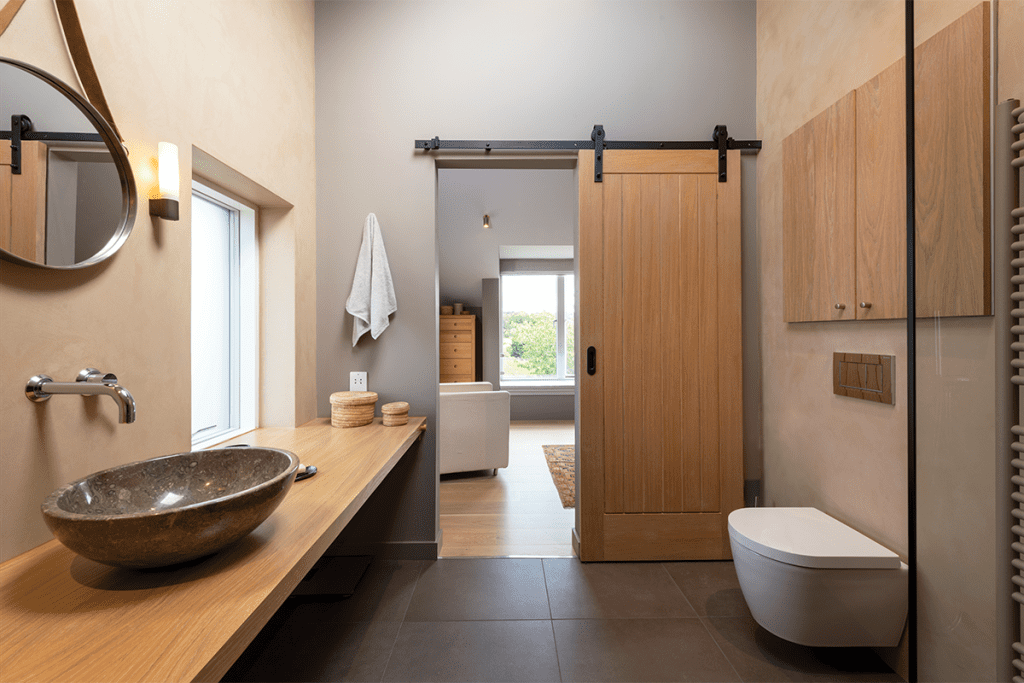
If you’d like to read more of our Architecture features pick up a copy of the magazine, or subscribe here.
Also in our current edition (May/June 2021):
