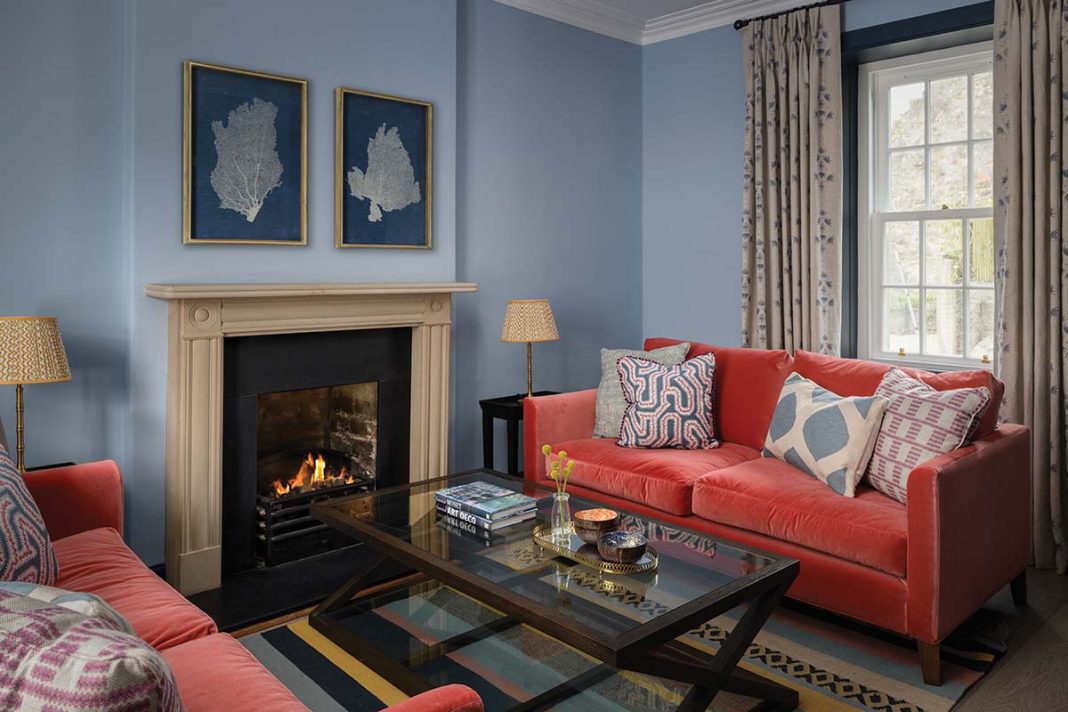A kingdom by the sea: this extended Elie holiday home is built on classical formal touches, but for every clean line, there’s a pop of colour and playfulness to match
The East Neuk of Fife is the very definition of picturesque, with golden beaches and rugged cliffs stretching between traditional fishing villages. Elie is one of the prettiest towns on this coastline, and it’s here that a sandstone property has received an update worthy of its beautiful surroundings.
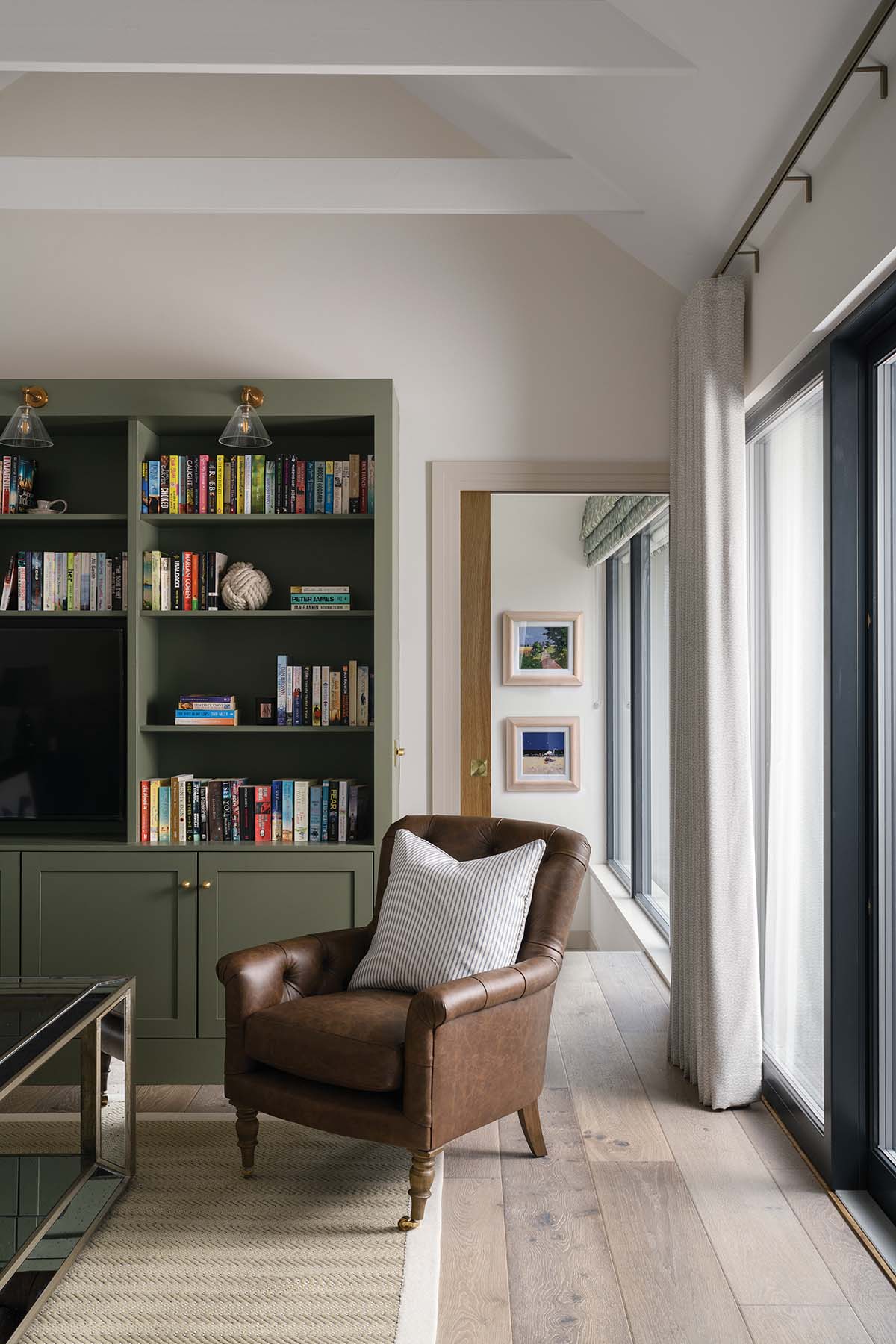
Heading up this Elie holiday home project was interior designer Tess MacGeachy of Amber Yard Interiors. She is based in London but knows this part of Scotland well, thanks to her own family’s ties to Fife. Her presence on both sides of the border was a decided asset to the owners of the house, as they themselves are based down south in Guildford.
“We’ve had a house in Elie for thirty years,” says the owner, who’s originally from Helensburgh. “We bought it before we had kids and now we have three teenagers. We decided to extend it to make it more practical for a family of five.”
When the local contractor who was to build the extension for this Elie holiday home, Kenny Garland of Garland Elie, recommended Tess for the interior design work, the owners were delighted. “He had worked with her on a previous project – but so had we! She’d led a small project for us down south. I had really enjoyed working with her, and loved what she did for us, so it made sense to use her again.”
![A compact bedroom used by one of the teenagers. “To make it more functional, we added the panelling [painted in Little Greene’s Juniper Ash] which acts as a shelf above, to use for storage or decorative items,” in this elie holiday home](https://homesandinteriorsscotland.com/wp-content/uploads/2025/05/Print-Bed-1-©-ZAC-and-ZAC.jpg)
“This is the clients’ Elie holiday home, so it had to be a ‘lock-and-leave’ but still feel homely. It needed to be filled with beautiful things that weren’t simply dust collectors. Above all, it needed to be light, bright and airy.”
The sandstone cottage had been built in the 1800s. The owner describes it as being “like the houses you drew as a kid – very square, with a window on either side of the front door”.
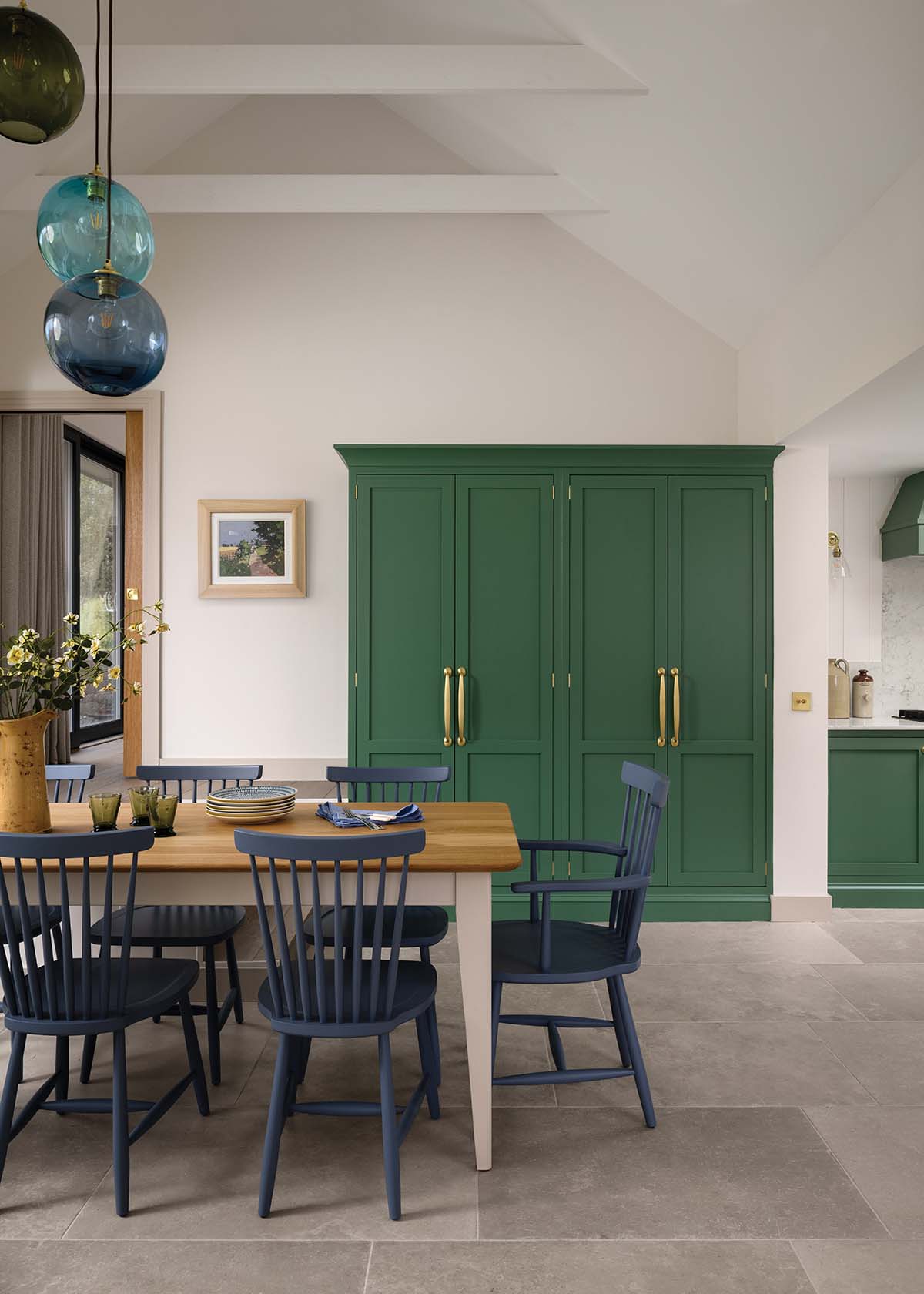
In contrast, the slim extension at the rear of this Elie holiday home, which has more or less doubled the footprint, is zinc-clad with great expanses of glass that drench the interiors with natural light. “We started with the extension, which contains the main living space and the primary bedroom with en-suite, plus a large kitchen, utility room and boot room, and then moved onto the main house,” says Tess.
The kitchen, by David L Douglas, is the owner’s pride and joy. “We went through so many different renders and revisions when picking the colour scheme,” the designer continues. “We tried neutrals, we tried blues, but my client kept coming back to green. In the end we just went for it.”
As well as the green-painted timber cabinets, there are two runs of creamy cupboards on either side of the island; these house small appliances and pantry essentials. The generous island, meanwhile, was made possible thanks to some clever spatial planning by Tess. “It was originally going to run parallel to the main wall but that would have meant it was really short. By twisting it round 90 degrees, not only did it make sense aesthetically and create a brilliant view, but the functionality was greatly improved. Suddenly, we had space for a much bigger island, which was perfect for food prep and entertaining.”
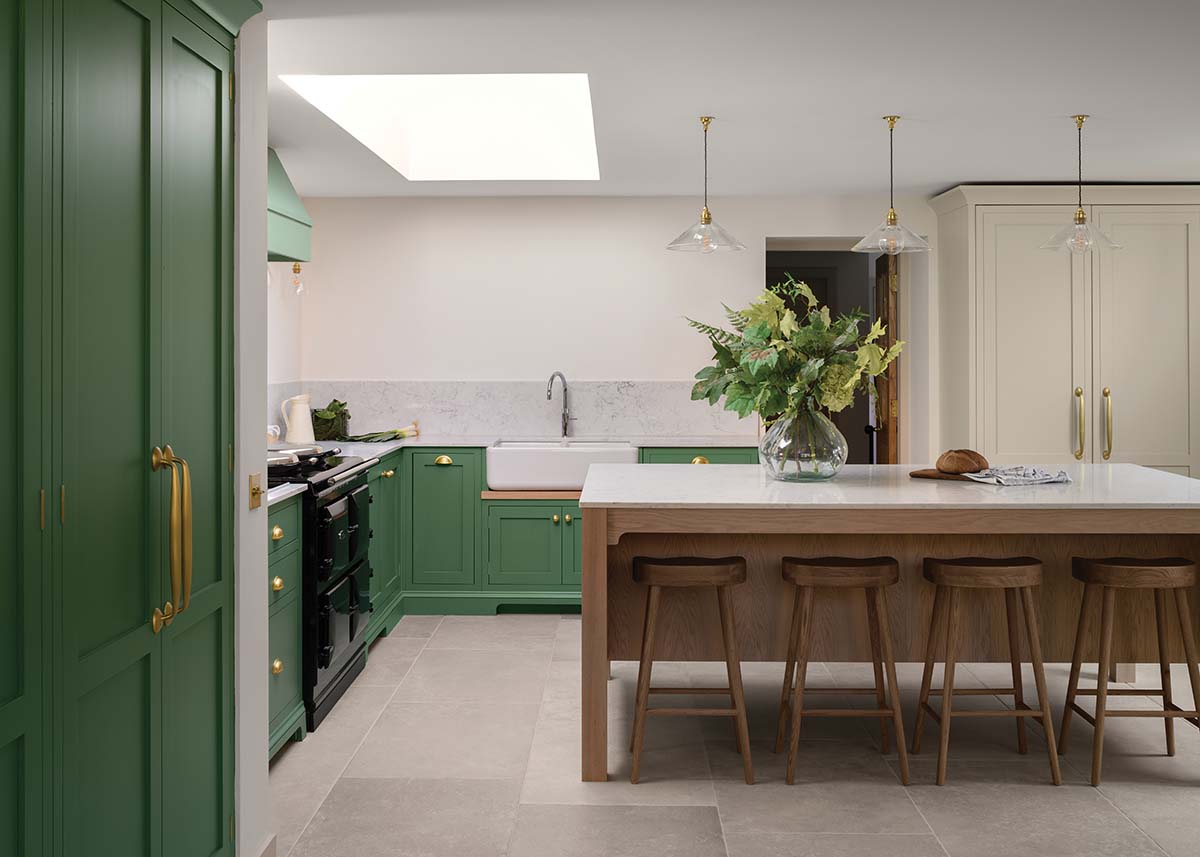
The whole kitchen is bespoke, even down to the curves on the island and the kickplates. Brushedbrass Armac Martin handles work beautifully with the colours, and Tess added skirting to the base of the cabinets, with cutouts in the most important areas of the kitchen. “The little niches allow my client to put her feet under certain areas, which increases freedom of movement,” explains Tess. “It works really well.”
Next door, the main living room is decked out in blues and greens and echoes the kitchen’s mix of traditional and contemporary fittings. “We placed a classic studded leather armchair next to a very modern mirror-and-glass coffee table. There’s fun here. It’s not a serious room. They’re not a serious family – they’re relaxed and fun. That’s evident throughout the whole scheme.”
This is especially true in the snug, which is primarily used by the kids, with its playful palette of blue and coral pink. A durable Weaver Green rug brings in more colour underfoot, while cushions from the likes of Fermoie and Rapture & Wright decorate the sofas. The walls in this part of the Elie holiday home are drenched in Farrow & Ball’s Lulworth Blue, and two large prints bring in a darker shade of blue above the fireplace. More playful touches can be found in the bathrooms.
“Under the stairs was basically a nothing space, vaguely used as storage,” says Tess. “We decided to add a toilet and a gorgeous sink from Water Monopoly.”
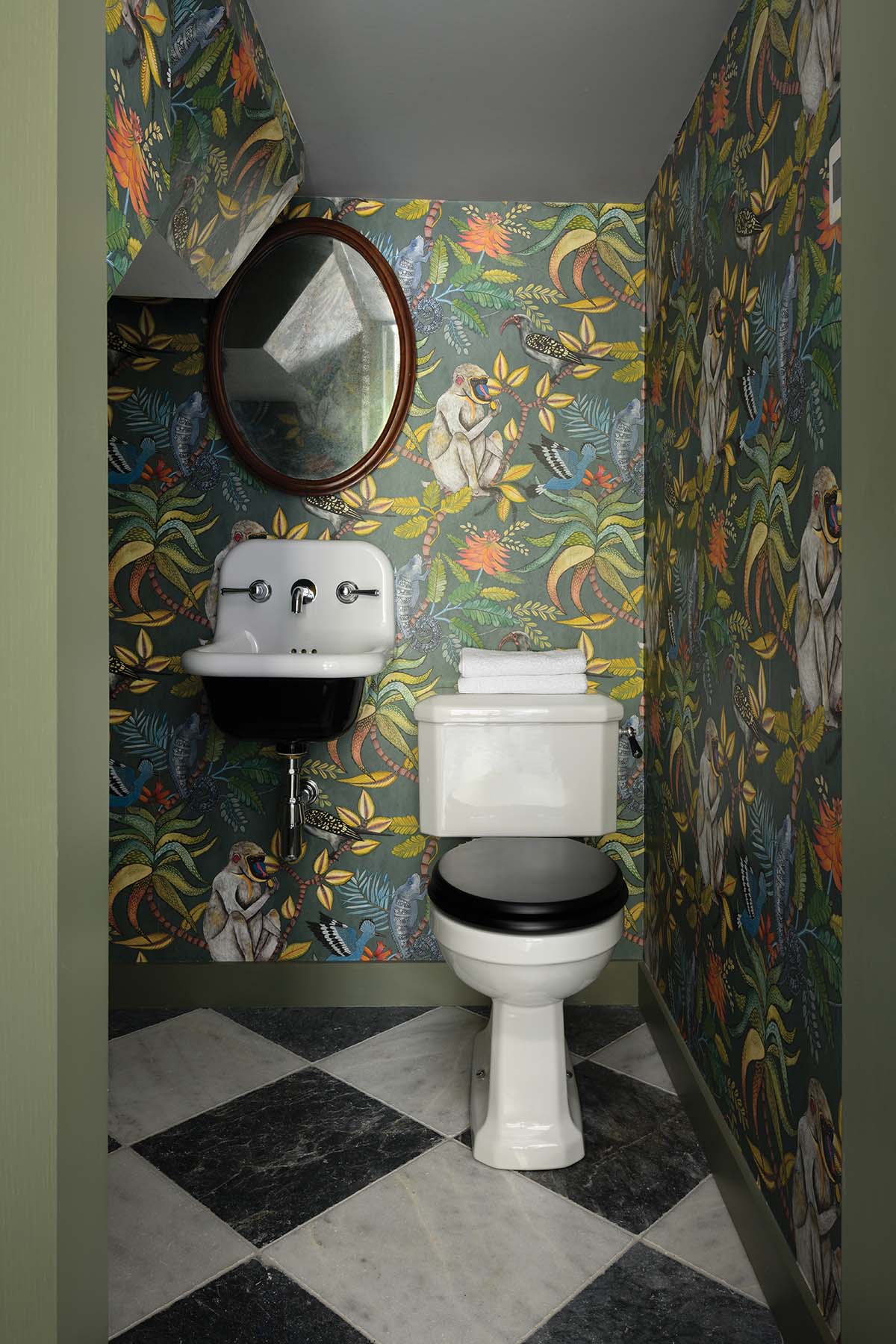
Contrasting with the more traditional sanitaryware is a dynamic, jungle-themed wallpaper from Cole & Son. “The kids wanted something really wild in this Elie holiday home,” smiles the owner, “which is why we ended up with the monkeys.” In the downstairs shower room, pretty fish-scale tiles immediately draw the eye.
“I remember being on holiday somewhere and spotting similar tiles,” the owner says. “They weren’t in that colour and were much smaller but I took a photo because I liked them so much. So when Tess produced these for my own Elie holiday home I could’ve kissed her! She’s amazing like that – she kept pulling things out of the bag that were exactly what I wanted.”
The couple now have a sanctuary just off the main living room. The bedroom has a relaxed scheme, inspired by a delicate fabric by Zoe Glencross that the owner fell in love with and which was used for the curtains. “She told me she doesn’t like upholstered headboards,” says Tess, “so we needed to bring in softness in another way, in the cushions, fabric lampshades and tactile bedding. You must have softness in a bedroom.”
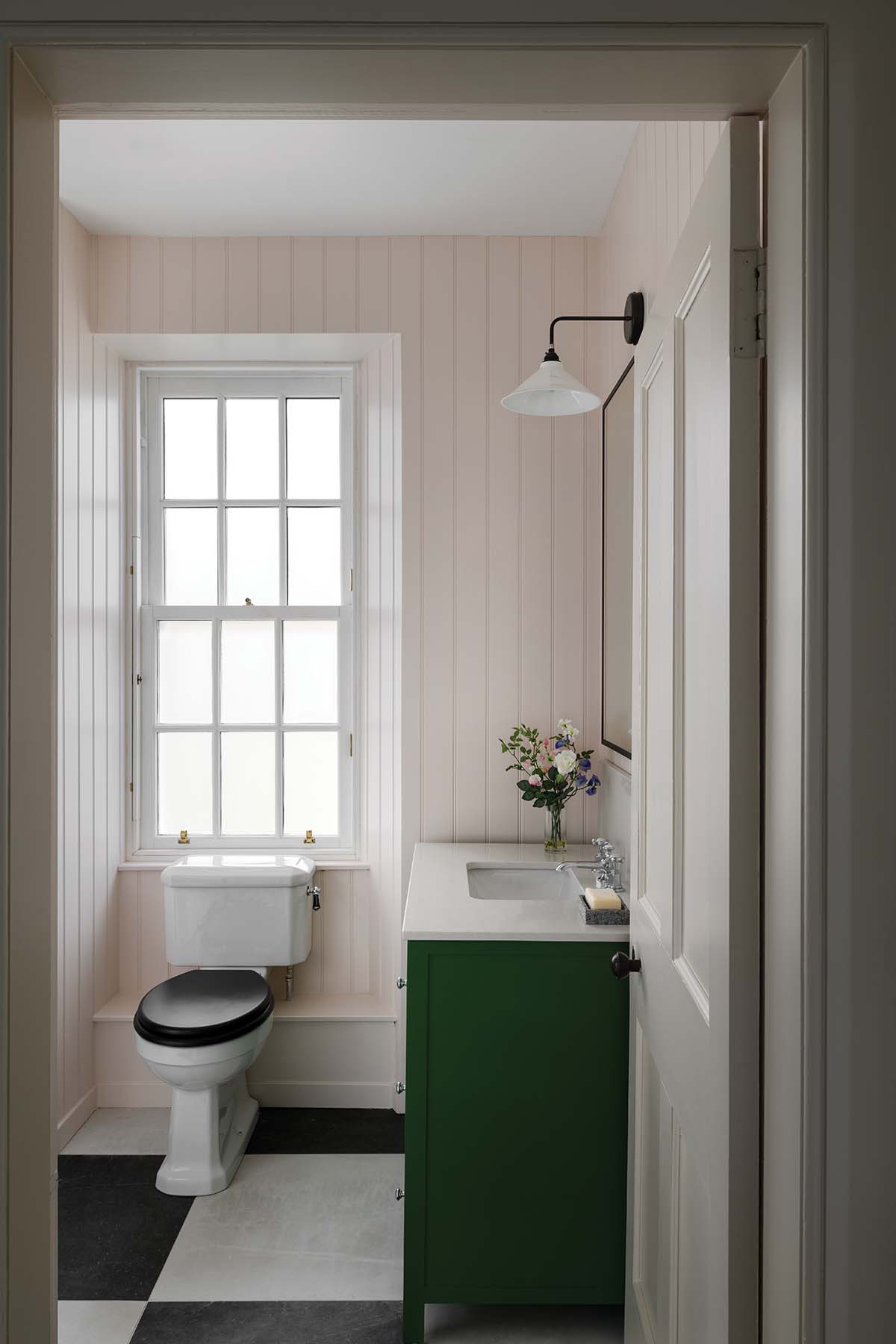
The oatmeal undertones make the room feel very calm, a tranquillity that is only enhanced by the fact that the teenagers’ bedrooms are all the way over on the other side of the house. “Because of the layout, my husband and I can go to bed early and the kids can come home late, bash around in the kitchen and not wake us. It works the other way too: we can get up and make breakfast without disturbing them.”
It’s clear that the needs of the family were front and centre in this design. Comfort and practicality have been considered at every turn, but there’s also an element of fun in each room. Or, as Tess puts it: “It’s easy to leave and easy to clean, but it still feels like there’s a soul in the place.” The owner’s trust in her interior designer has paid off. “It feels like my vision,” she says with a happy sigh, “but my very best vision that I wouldn’t have had the courage to do myself.”
Looking for more kitchen inspiration? Take a look at this chef-standard kitchen in a sleek and relaxed design, not dissimilar to this Elie holiday home project.
Garde Hvalsøe bring chef-standard kitchen design home in this bespoke project


