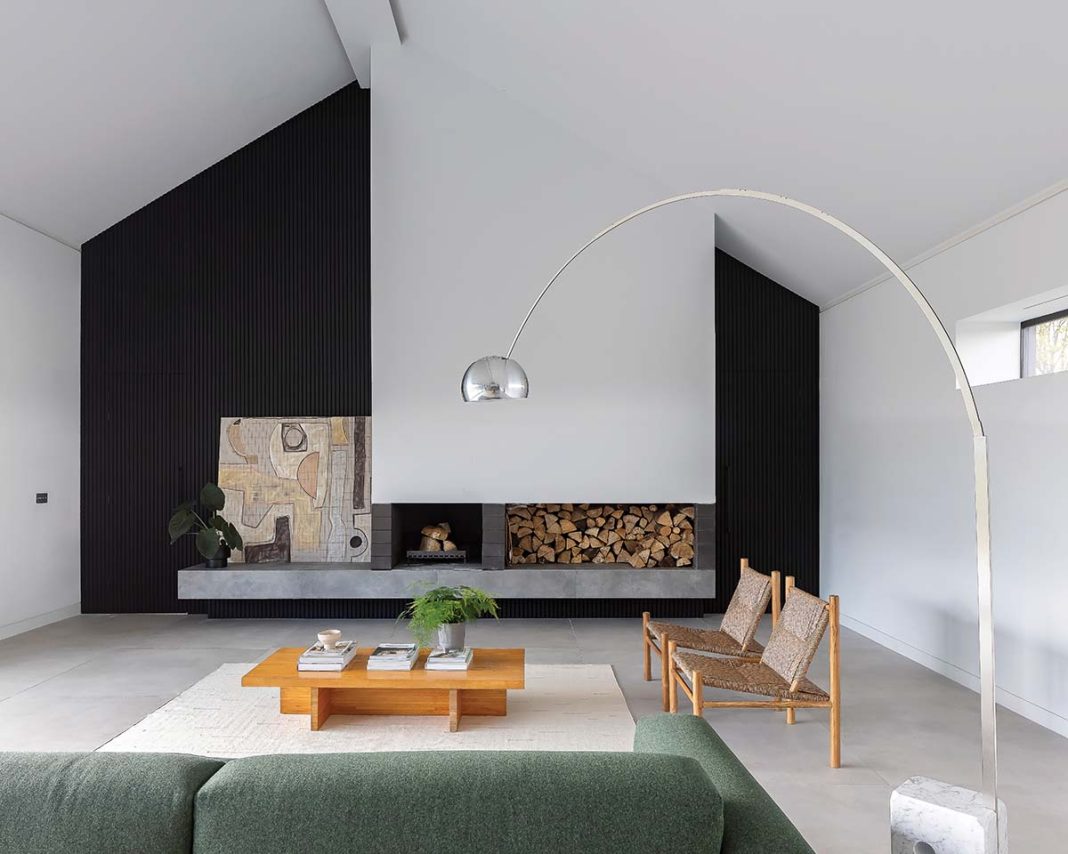Sustainable, self-sufficient and at one with nature: this award-winning new house in the Kent countryside is focused firmly on the bigger picture
How many of us can say that we look at a cinema screen while cooking? If, like me, you’re one of those rushed cooks who props up their phone against the air-fryer to watch a quick YouTube tutorial or search for that TikTok recipe hack, the thought of being able to watch a film while preparing dinner seems entirely alien. But the screen I speak of isn’t a real movie screen; it’s the inspired design of a team of architects who listened to their clients’ desires for their new house and delivered, and then some.
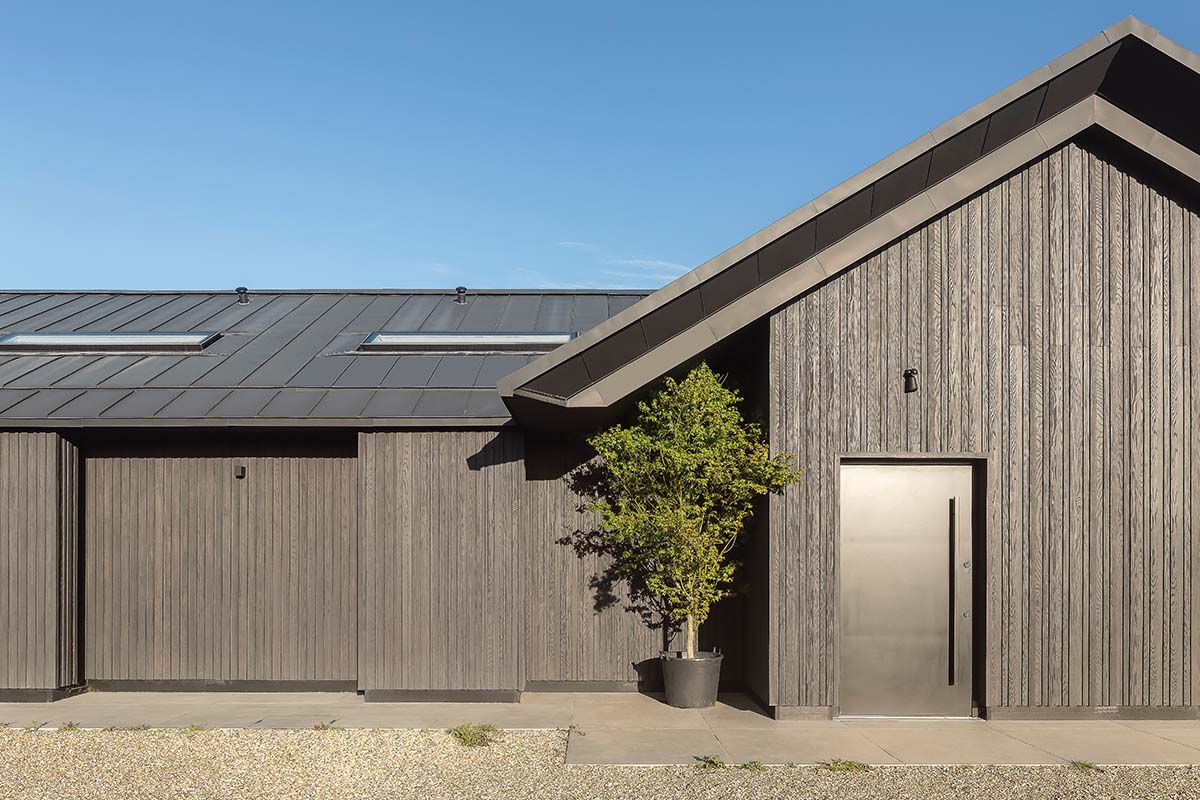
“The owners wanted to build a new house that would connect with nature,” explains Ben Mailen of Mailen Design, who collaborated with Peter Bradford Architects on this new house project in the Kent countryside, and which was a winner at the Architecture MasterPrize awards at the tailend of 2024.
“The plot for this new house is incredible, with fantastic views across a really long stretch of land, and they rightly wanted to capitalise on that.”
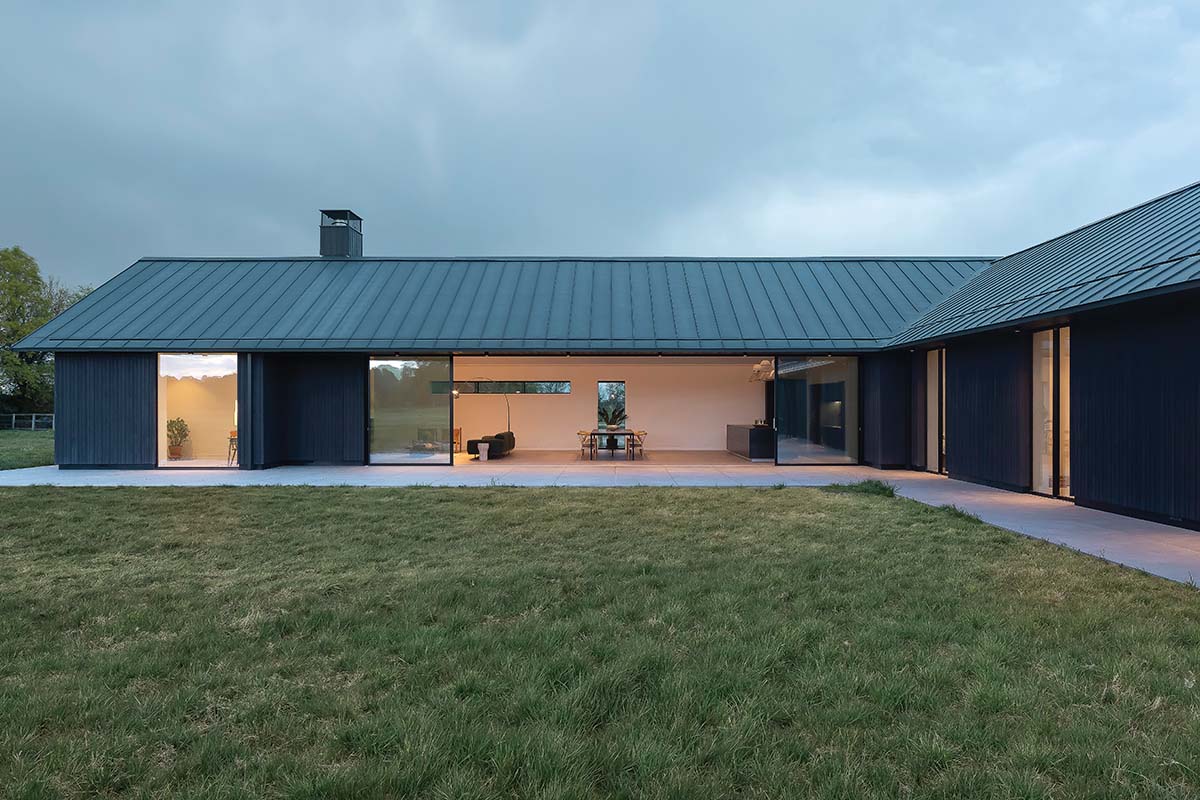
Ben had sat down with the clients, Saro Castagna and Alexis Campbell, in a very early design study to truly get to grips with how the pair wanted to live. The ‘cinema screen’ (an expanse of glass that frames the landscape, offering whoever is in the kitchen the kind of ever-changing wow-factor usually restricted to the multiplex) was one of many interventions that sought to put the land first, making it the star turn of an outstanding new house project.
The plot of land had been purchased with planning permission already in place, albeit for a totally different sort of house – a threestorey, very condensed family home. “We had a Japanese style of new house in mind,” says Saro, “with a low-pitched roof, to provide shelter from the high south-facing sun but also to allow us to enjoy the same sunshine throughout the year. We’d found an image we liked on the internet – and it had a lot of influence. We showed Ben and he knew the building and the architect.”
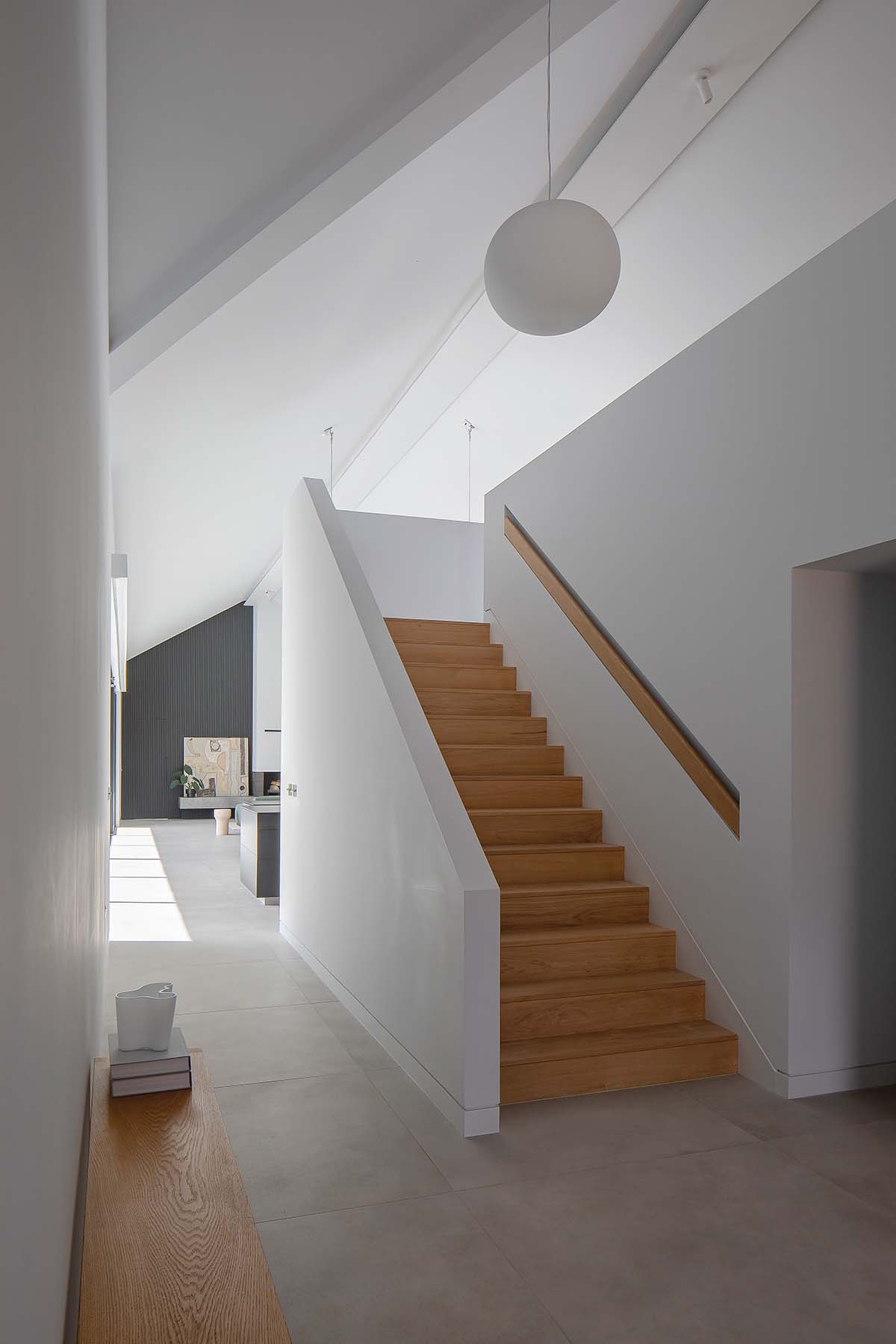
The monochrome image the couple had on their vision board is utterly pared-back and stark. The new house they’ve ended up with shares many of its traits – a simple shape, all on one level, hugging the landscape unobtrusively – and is far better suited to the setting than the tall building that had been approved. That’s because the architects, together with their clients, designed a new house that reflects the rural heritage of the site. “Our approach was always about wanting it to look like an agricultural barn – you only realise it’s a house when you walk through the front door and you can see the other side,” says Ben, proudly.
“As you approach the house, it’s very closed, it’s very secretive in a lot of ways, and it has a very simple palette of materials – a black metal roof, black timber cladding. These are simple, utilitarian materials, but they’ve been detailed in a really beautiful, crisp way to elevate them. We had to work really hard to make that modest palette of materials look high quality when in the context of a brand new house.”
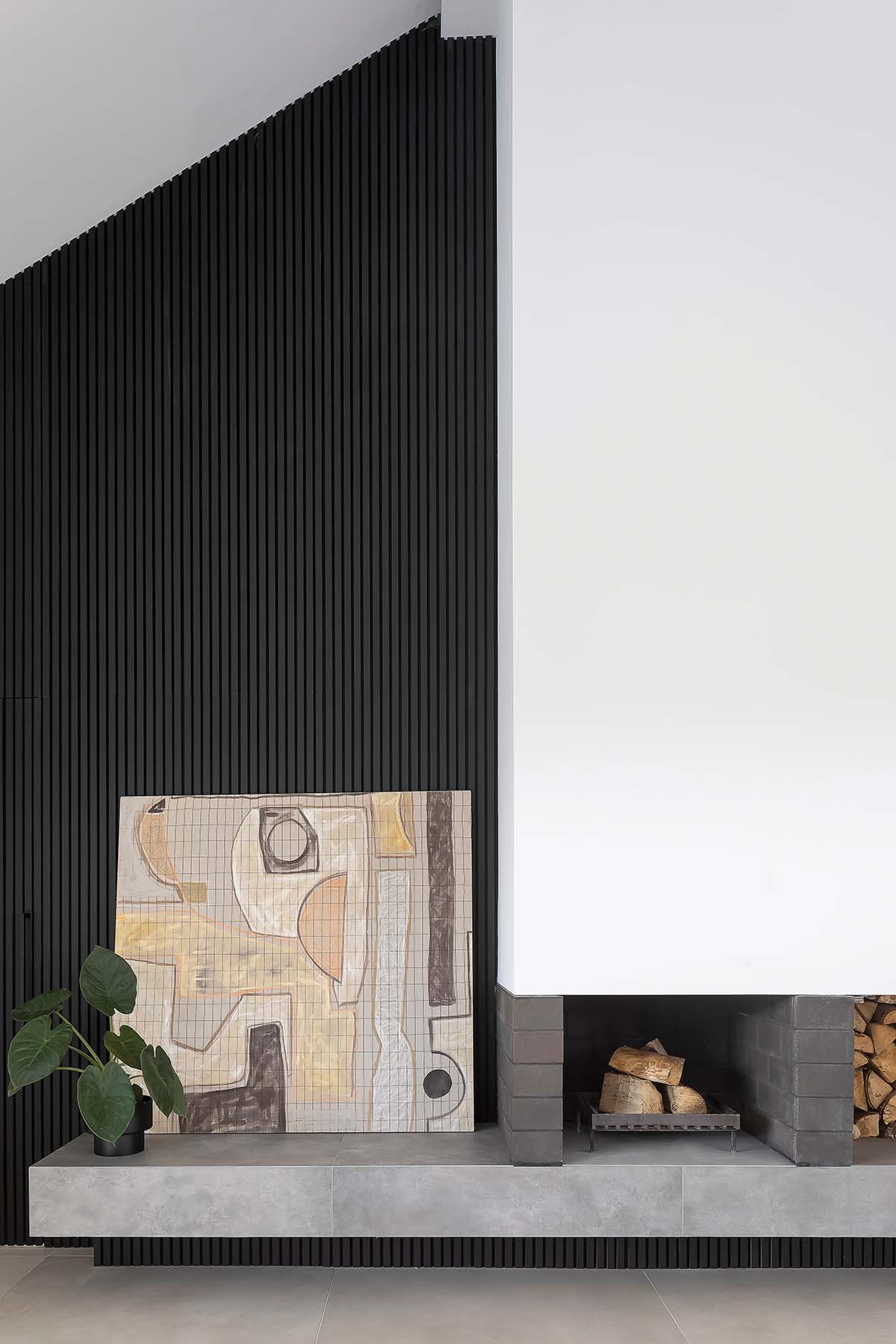
That hard work has undoubtedly paid off. Not only do the results satisfy the brief for minimalism, but Saro and Alexis now have a home that balances openness and privacy, elegance and efficiency, and has a tangible relationship with the surrounding landscape. Nothing has been created without purpose; indeed, sustainability was one of the couple’s top priorities and helped instruct Ben when he was working out design solutions. “Most of all, we wanted space and simplicity in a home that would be self-contained and require as little work as possible in terms of future maintenance,” explains Saro.
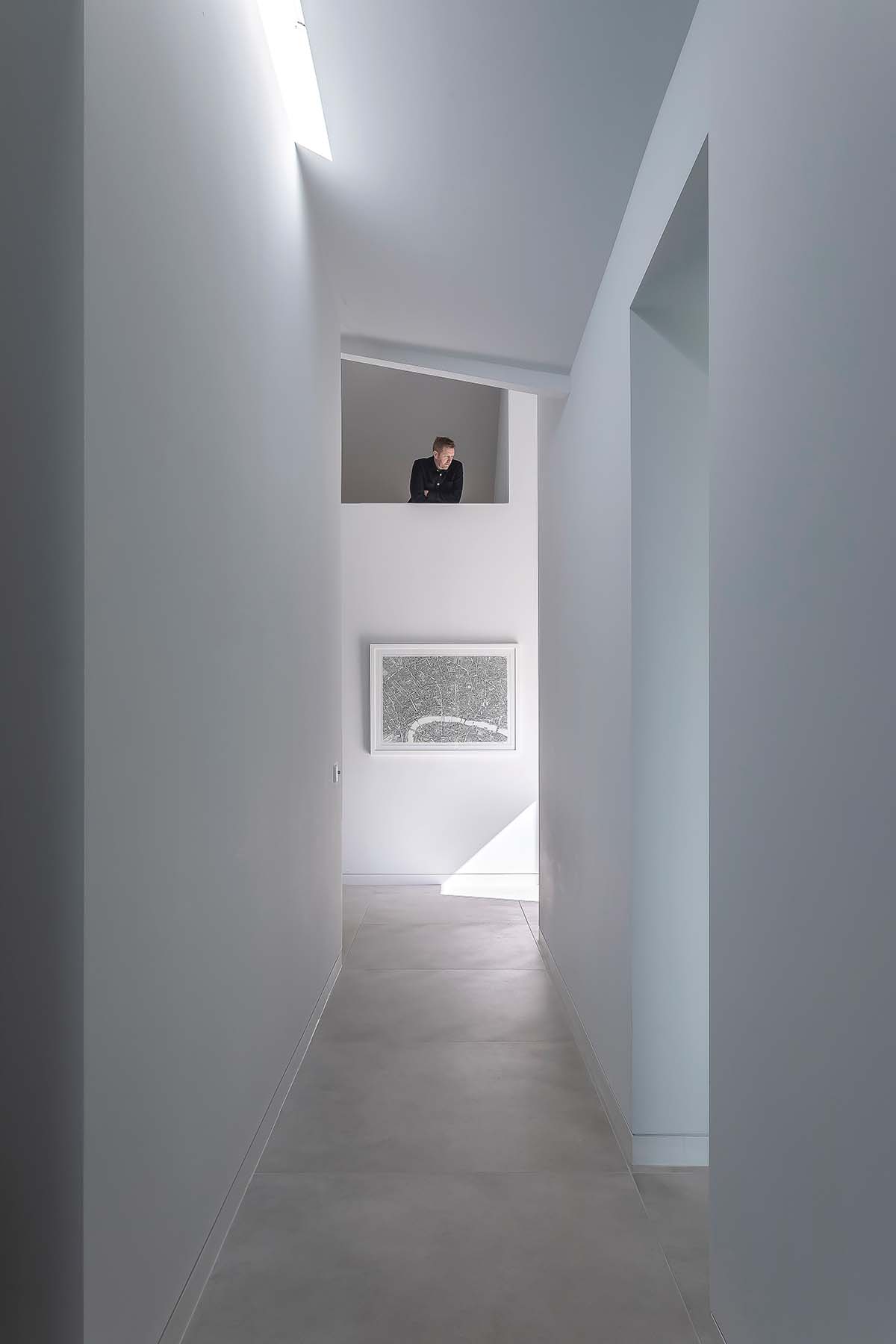
“We wanted it facing south with space overlooking land with a big sky. Sustainability was important; low heating costs, the ability to store rainwater the capacity to grow plants, vegetables and fruit. We wanted to be able to enjoy the wide meadows and outdoor living that a new house can offer.”
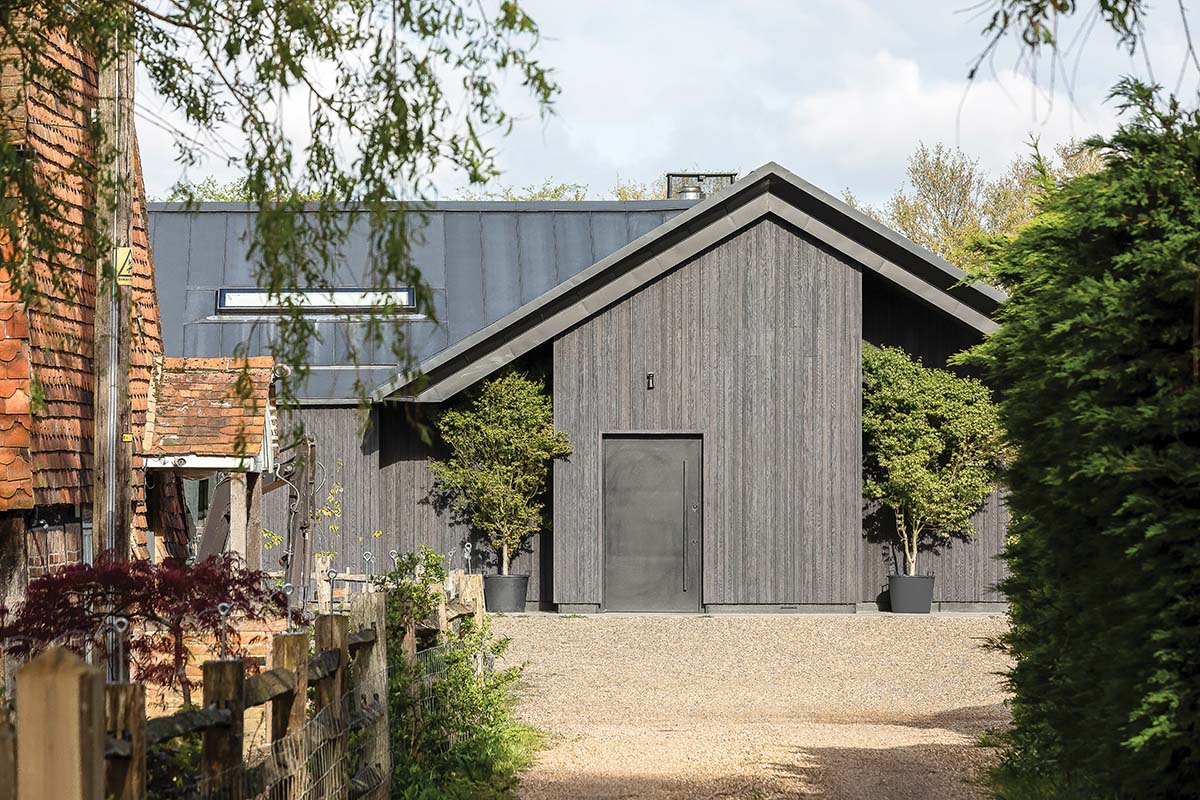
This is an excerpt from a feature in Homes & Interiors Scotland issue 158, The Wellness Issue, which you can buy here
They can’t get over how different it is from their old home in London. “We spend hours watching birds flock from one tree to another. We have foxes, rabbits, deer and badgers roaming the meadow. Bats and a barn owl are favourite neighbours. And then there’s the endless sky. Having come from rows of high townhouses and terraces in Islington, we’re just not used to the wide expanse of sky.”
Who needs a cinema when you’ve got all that to look at?
Interior design trends 2025: styling with sustainability in mind


