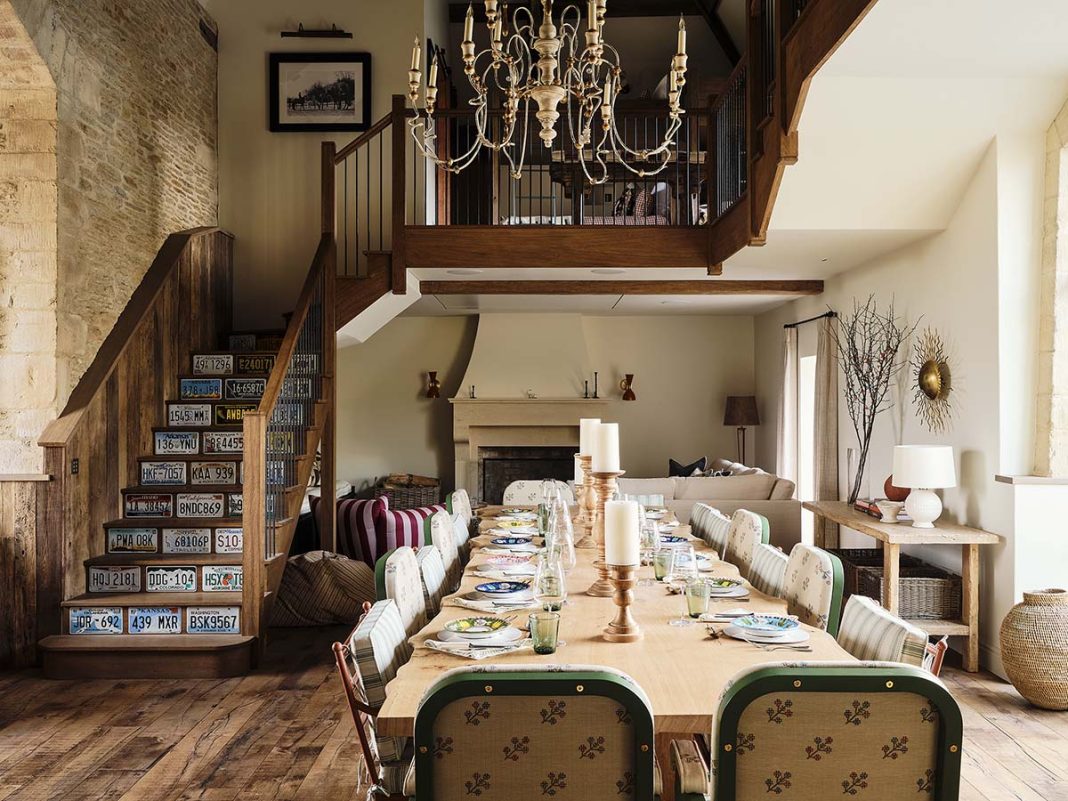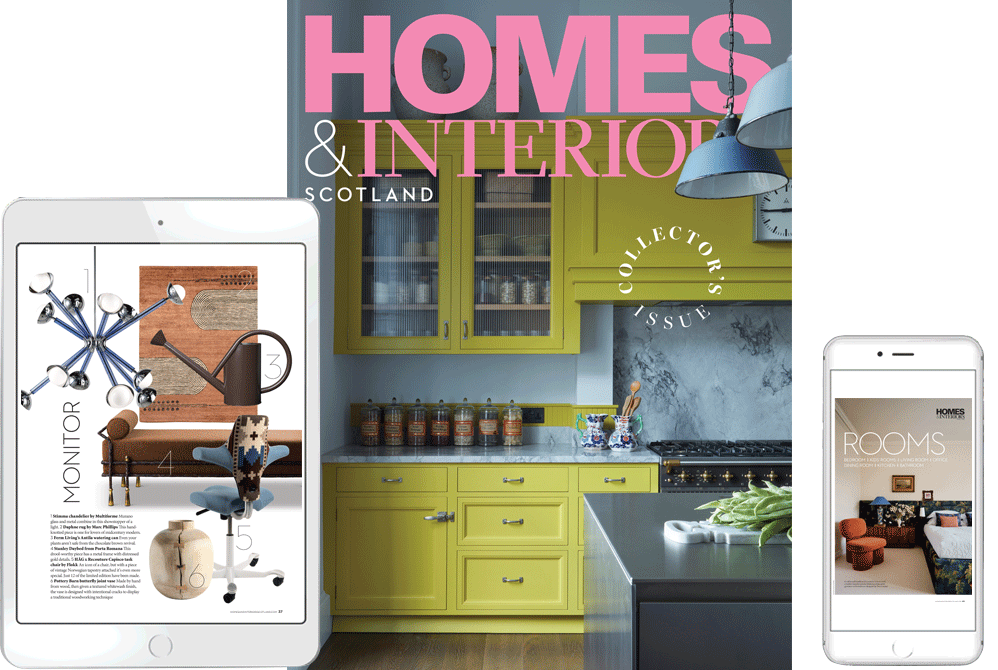Sunshine, moonlight, good times, boogie… A dilapidated barn is now a place to eat, dance, laugh and celebrate – and even stay the night
Clients who prioritise a reinforced dining table just so they can dance on it are clearly people who like a party. Point number two on their brief erases any doubt: make sure the chandelier is suspended high enough above said table that no dancer will bash their head on it. This was a project that’s all about celebrations – and for that you need a fun, light-hearted design.
Dalrymple Studio takes the helm
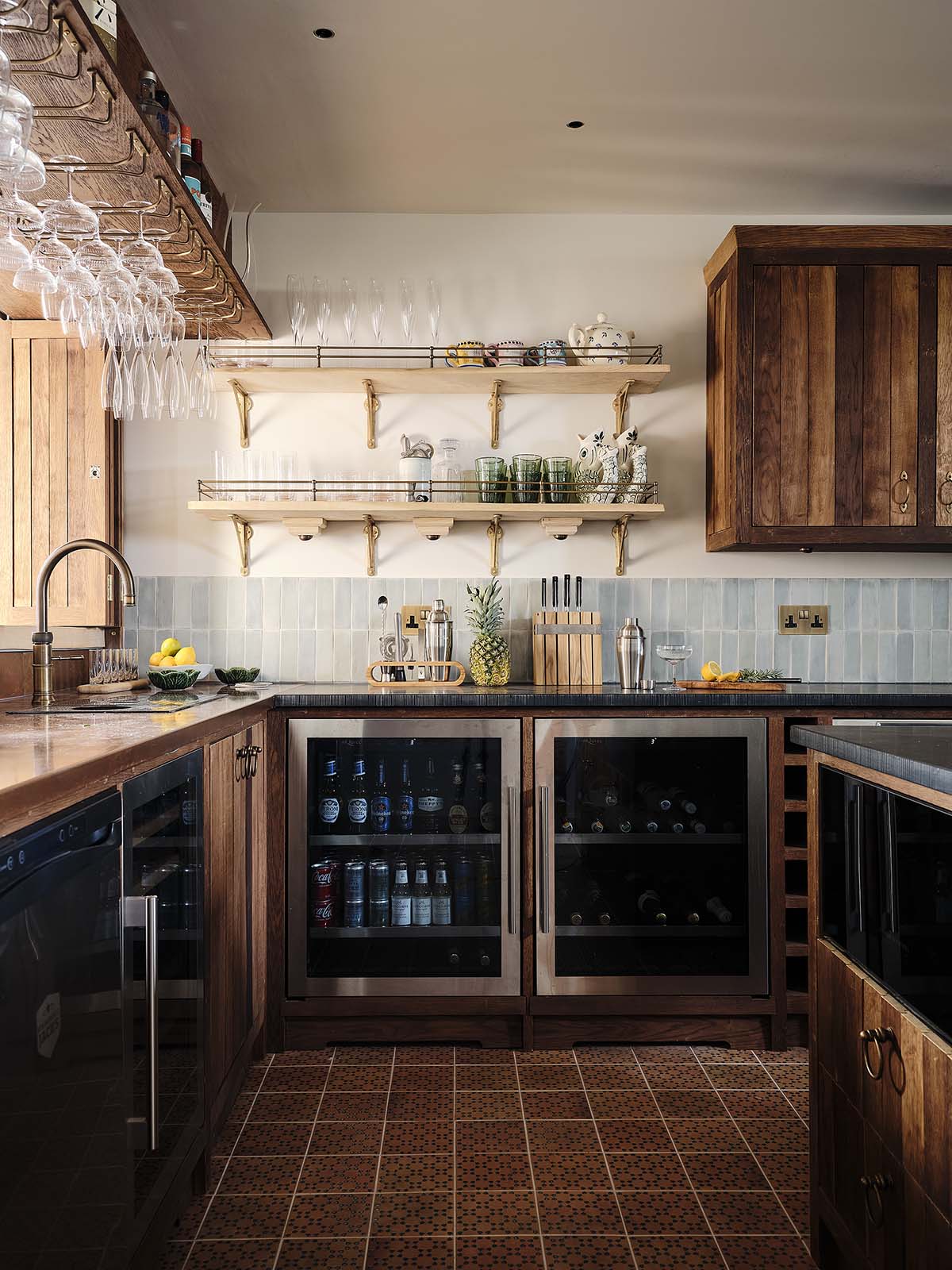
Dalrymple Studio was happy to oblige. Run by creative director Amy Dalrymple and project manager Hewie Dalrymple, the London-based practice had worked with the clients before and had built a strong relationship with them.
Having recently put their blend of interior design and interior architecture skills to good use on a family home in Ibiza, a chalet in Val d’Isère and a rural hideaway in the south of France, among others, they knew they could rise to the particular demands of this project – the ‘party barn’, as it’s affectionately known to its owners.
From dilapidated property to party barn
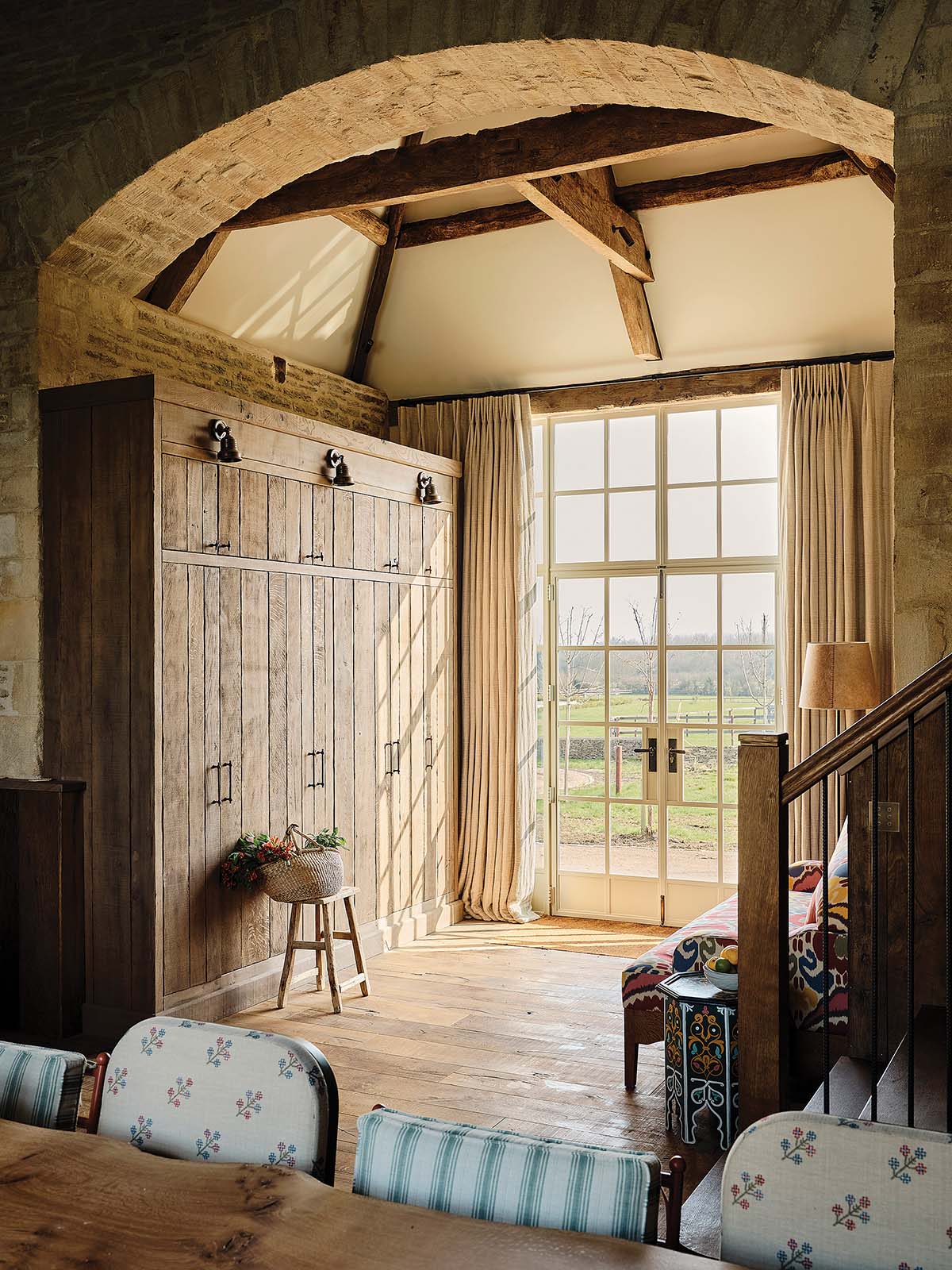
“The barn was a dilapidated outbuilding on the family’s estate, with crumbling walls and no windows,” recalls Amy. “We knew its main purpose would be for hosting, so it needed to feel sophisticated and exciting, but also be adaptable for a variety of different functions.”
The clients had been heartened by the studio’s out-of-the-box thinking and delighted with the work it had previously done at their family’s home, so entrusted Amy, Hewie and the team with devising a scheme for the barn that reflected their love of travel, laid-back hosting and having friends and family round as much as possible.
The true magic lies in the details
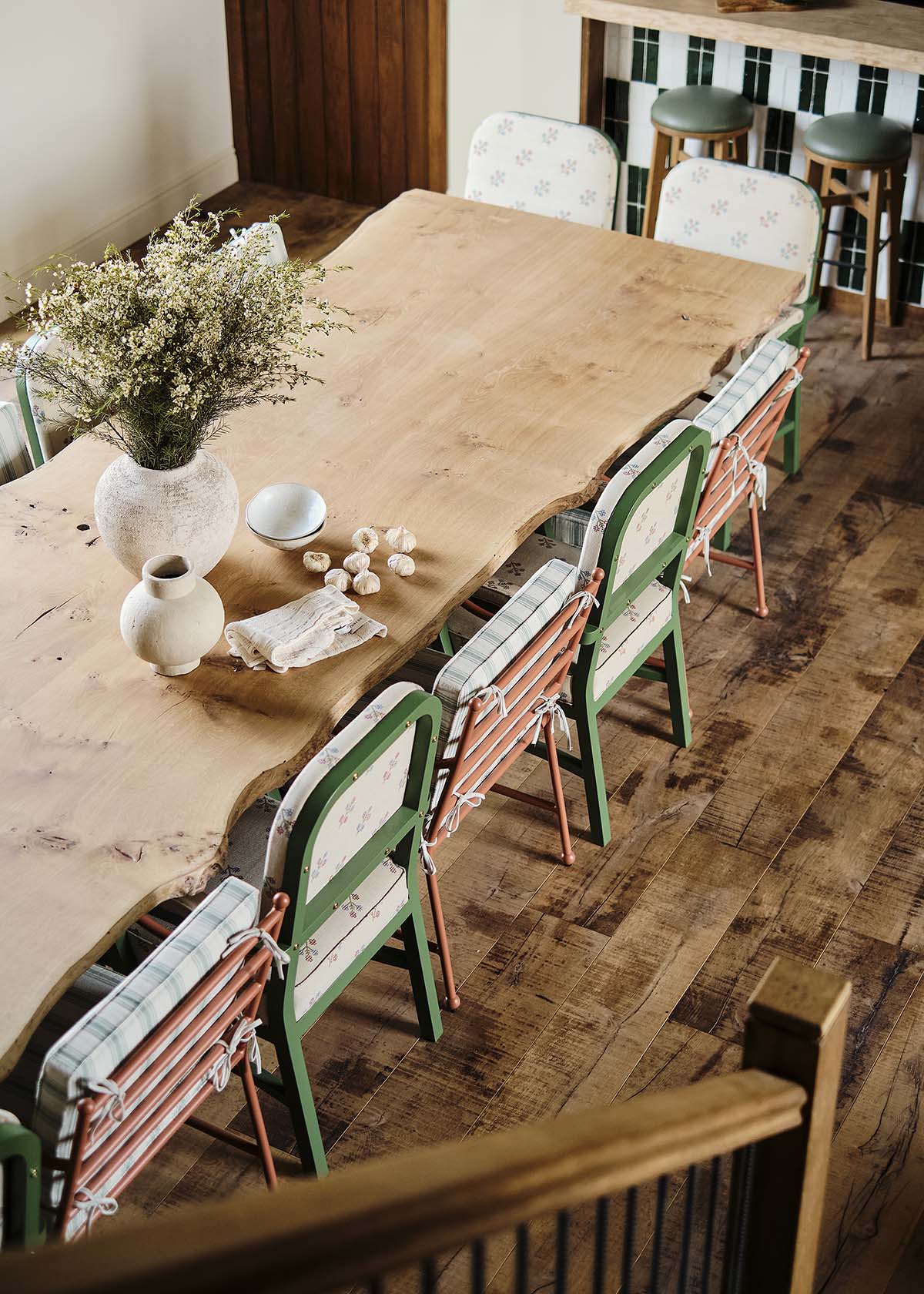
The attention to detail deserves to be appreciated, as handmade tiles and locally sourced fallen timber line the hatch area. It’s easy to imagine grabbing a stool and indulging in some après-ski drinks, so warm and embracing is the casual chalet-chic style. The wood is natural, its unmatched colours and grains left on show to add to the relaxed, livedin ambience of the place.
Carving space for fun
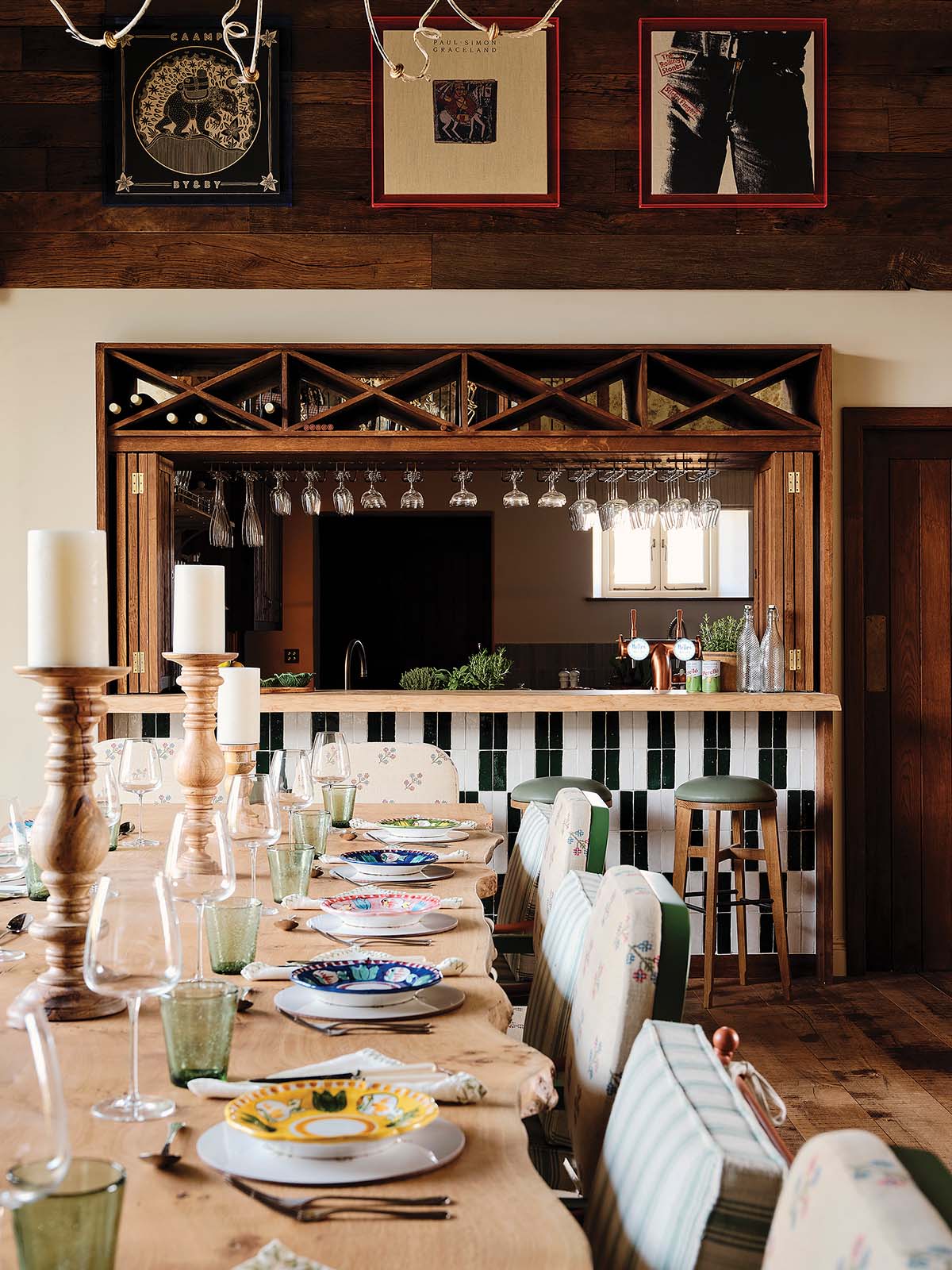
Similarly, mismatched dining chairs upholstered in Susan Deliss Sprig and Marmaris around that reinforced dining table make the space feel easy and welcoming.
At the far end of the main room, below the mezzanine, is the snug. Here, the focus is on comfort, with plush sofas and a cool, oversized armchair by Buchanan Studio in stripes of bubblegum pink and raspberry, angled towards the cosy limestone fireplace.
Raise your gaze and you’ll spot a mysterious hatch in the ceiling; this is where the TV descends from – an ingenious way to hide unsightly screens when they’re not needed. “We really wanted the family to be able to use every part of the barn,” says Amy. “Nothing should feel too precious to use. We’ve focused on textures and layering materials to give that feeling of making the most of every corner and pushing the boundaries of what’s possible. For us, it’s about injecting a sense of humour, a playful twist.”
Quirkiness is the order of the day
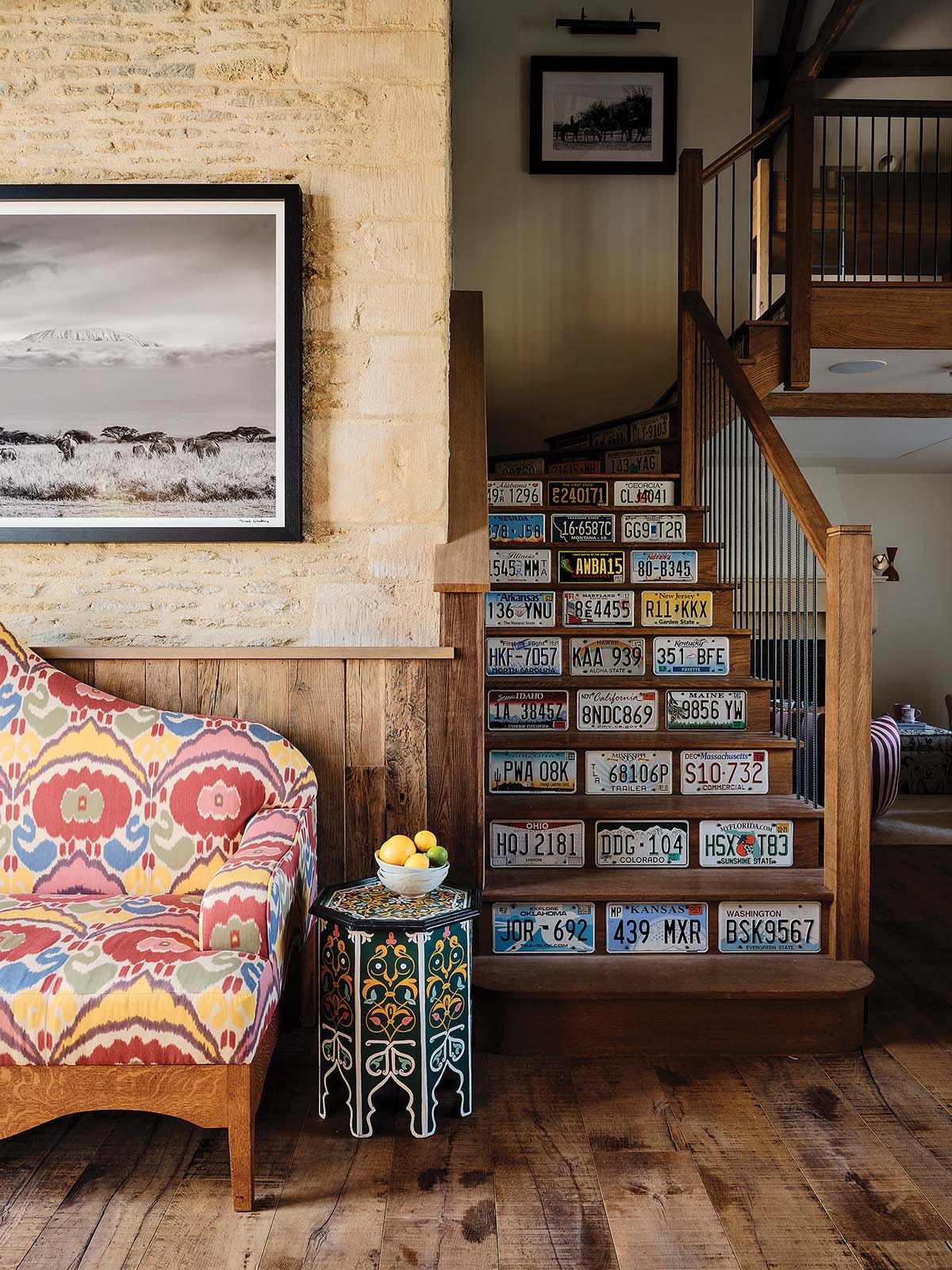
American car number plates have been embedded in the staircase, jazzing up the climb. Artwork has been printed onto canvas and given bright perspex box frames to draw the eye up to the apex of the roof above the bar, in order to really show off the scale here.
Upstairs are two bedrooms – a bunk room that calls to mind a ski chalet, and the principal suite, each with its own bathroom. The design team have made the most of the barn’s original features, retaining the imposing arch at the entrance and exposing old brickwork and timber beams that have now been cleaned up and reinstated.
Enhancements made with sustainability in mind
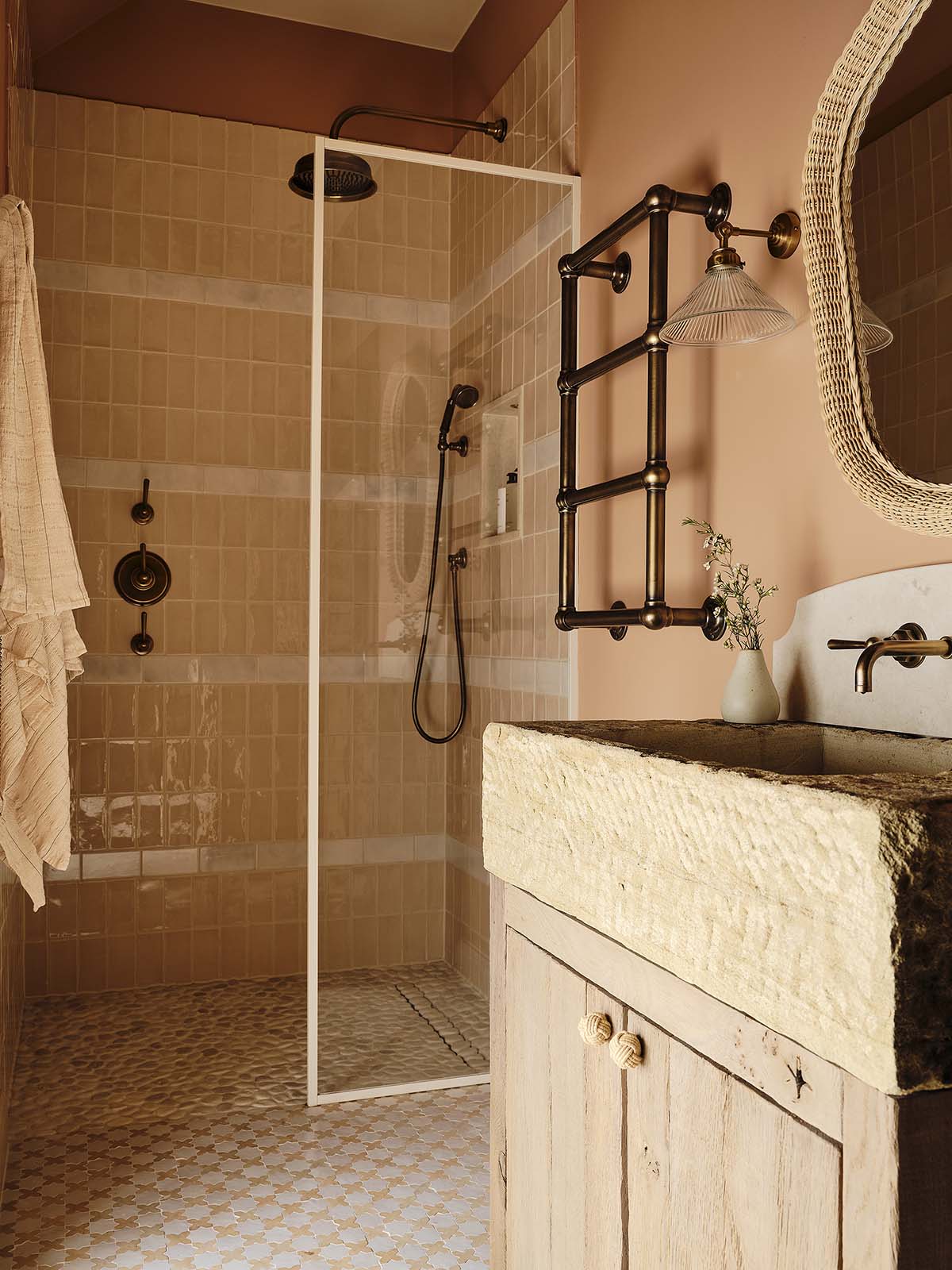
‘New’ elements tap into the barn aesthetic, too; sliding doors upstairs are great space-savers for the narrow mezzanine hallway above the original entrance that connects to the second bedroom. The timber bunks (some of them doubles), meanwhile, could be hay lofts – were it not for the chic turquoise ladders and sumptuously layered ginghams, woven cottons and quilted fabrics inviting holiday sleepovers. “We leaned into the textures and we made a conscious effort to source locally produced materials for a sustainable approach,” Amy explains.
The category is: cool and comfortable
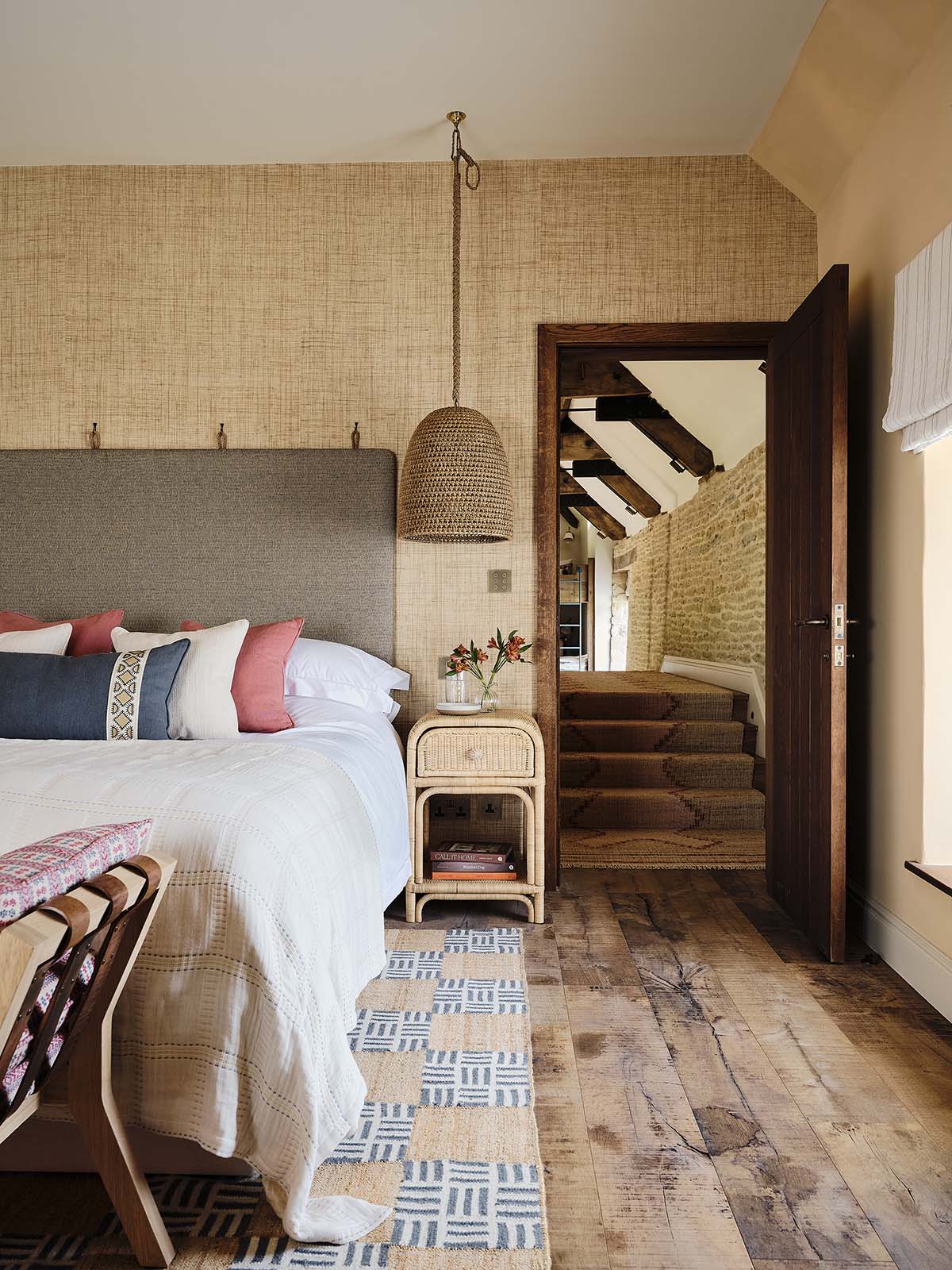
California cool is the order of the day in the principal bedroom, where the family’s treasured surfboards are displayed. A freestanding copper bath by The Water Monopoly faces views of bucolic Cotswolds meadows. Here, the palette is earthy and warm to echo the natural textures of the stonework and the reclaimed timber flooring (limewashed for easy elegance) and the textiles dressing the room. Rattan pendant lights, pale woven wallcoverings, leather, rope and patinated brass finishes all hint at the building’s previous incarnation. Elements such as the handmade headboard possess subtle touches like rope eyelets.
Even the end-of-bed settle has leather woven into the seat for an equestrian vibe. The rug, by Peter Page, mimics the cross-hatch pattern on the walls but is playfully magnified, and colour pops (courtesy of Susan Deliss fabrics and Samuel & Sons trimmings) are introduced through soft furnishings on the bed and in the bathroom.
The en-suite has a timeless feel, thanks to hand-crafted elements such as the carved stone sink and the tactile pebble tiles – all clever additions for a cosy, rustic ambience.
Nothing is hidden away
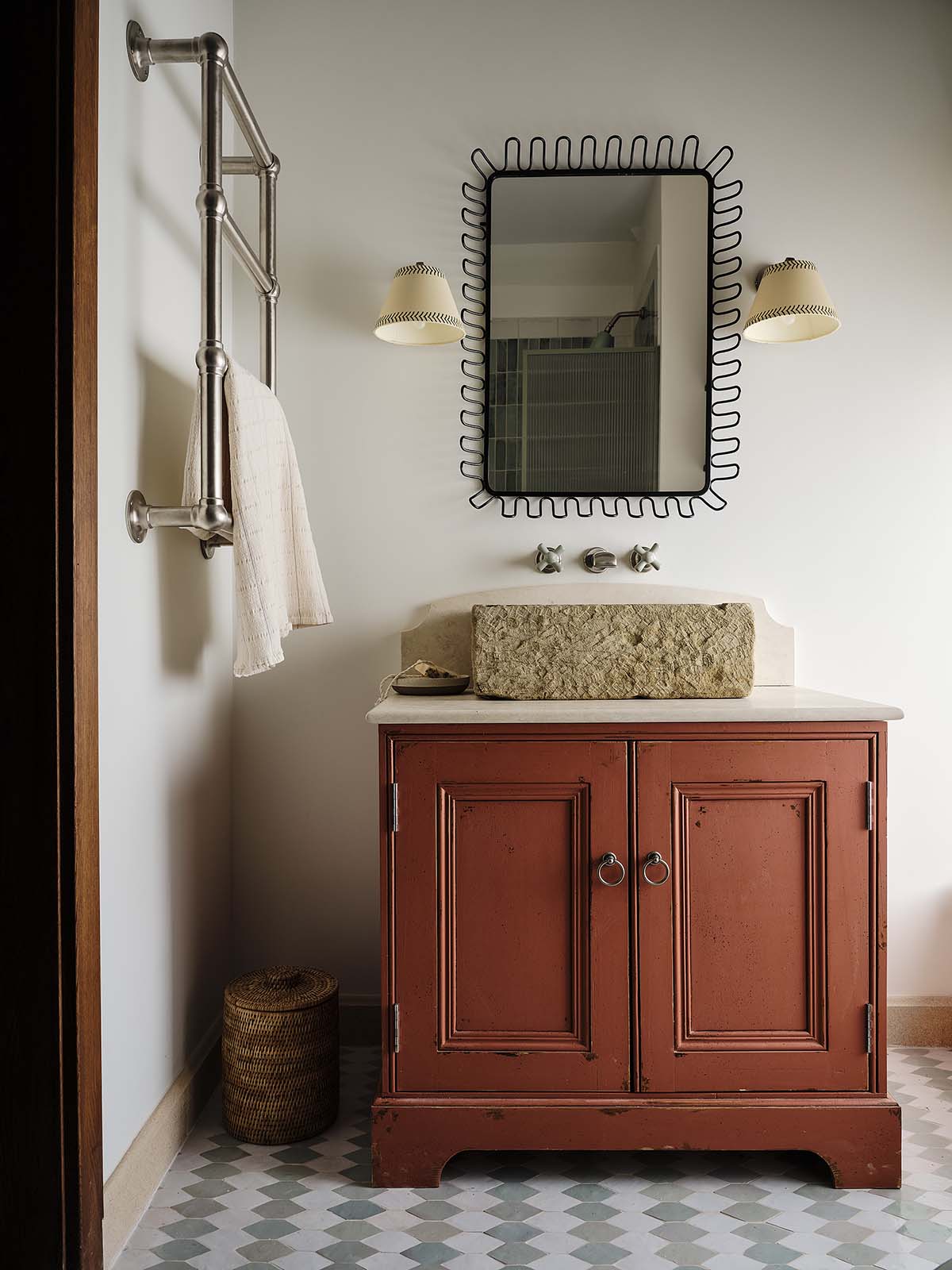
One thing that makes this project so remarkable is that nothing has been hidden away. Yes, the designers have been careful to allow the option to open up or close down specific areas; but, on the whole, each space is proudly displayed.
In the kitchen, a freestanding scheme with open shelving and glass-fronted cabinets works both practically and visually when you’re hosting (and when your glassware looks this good). The mezzanine landing and staircase balustrade are open both to bring in natural light and to contribute to that sense of togetherness in this unified open space.
“Since we set up our practice six years ago, I think we’ve really made an effort to listen to what our clients want,” reflects Amy. “I would say we have no fixed style. We take on the challenge of meeting the requirements of the people whose projects we work on. It’s their home, so we make sure it doesn’t look like anyone else’s!”
Braids View is cool, calm, collected – and bursting with character


