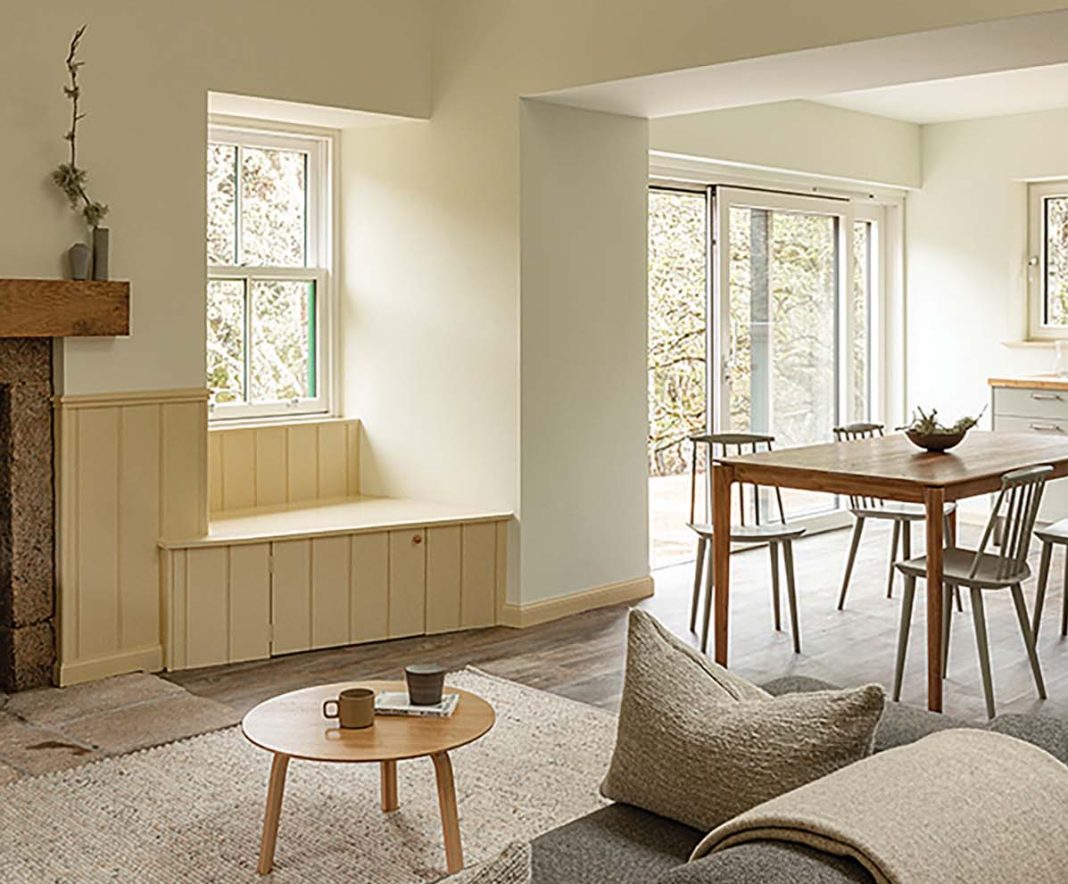This former schoolhouse deep in rural Aberdeenshire has graduated into a warm, welcoming retreat for its delighted owners
Transformation can be profound, even if it’s not exactly visible on first inspection. That, at least, has been the experience of Lee Innes, owner of this former schoolhouse in rural Aberdeenshire (Rachael Walker Architects and Coldwells Build) after it underwent a thorough makeover. “Friends drive up to the house and say: ‘What have you actually done to it?’” she laughs. “We’ve done a lot. But unless you view the house from the side, where you can see the extension, you wouldn’t know there had been any changes at all – which, for us, is a success.”
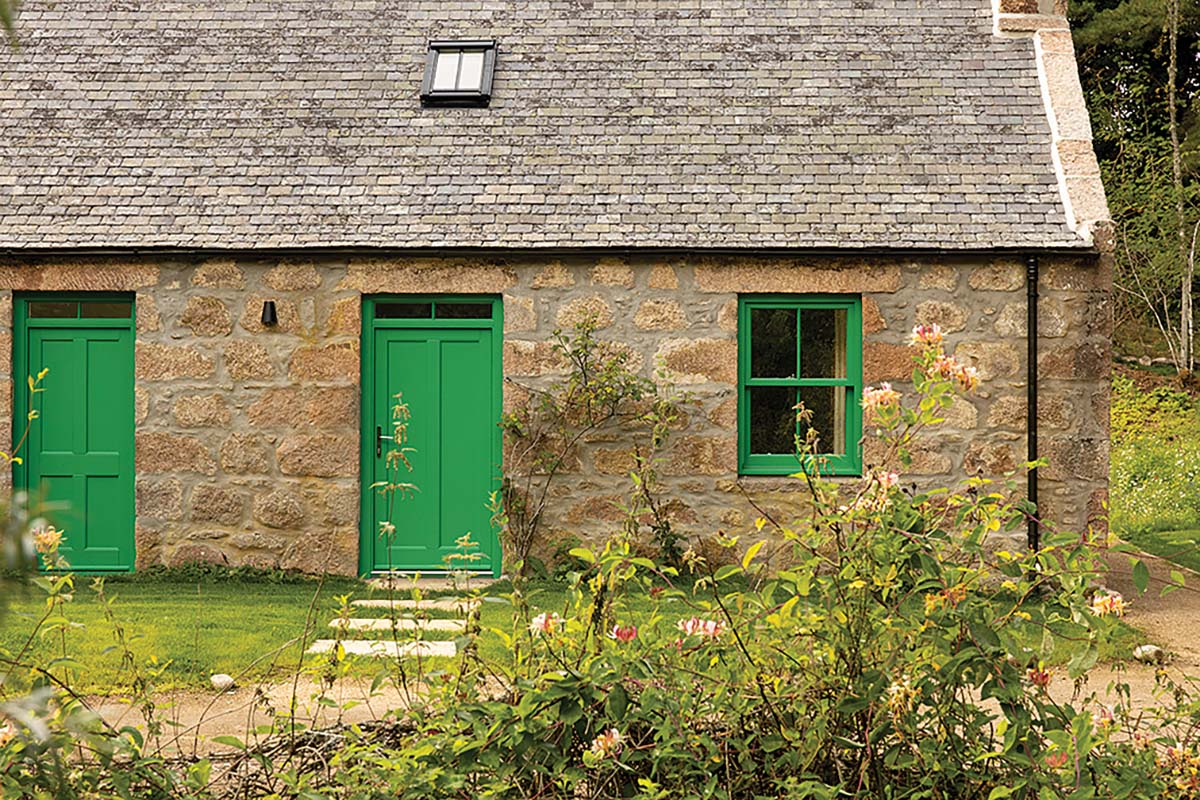
From the front, the compact cottage, in a thick forest close to a tiny village to the east of the Grampian foothills, looks much the same today as it did more than 150 years ago.
The sturdy weathered granite façade and slate roof welcomes you, in its own austere way.
On the left there’s a bright green door leading into what would once have been the two main classrooms, a double-height space with sash-and-case windows gazing out to the trees and the undergrowth that surrounds the house.
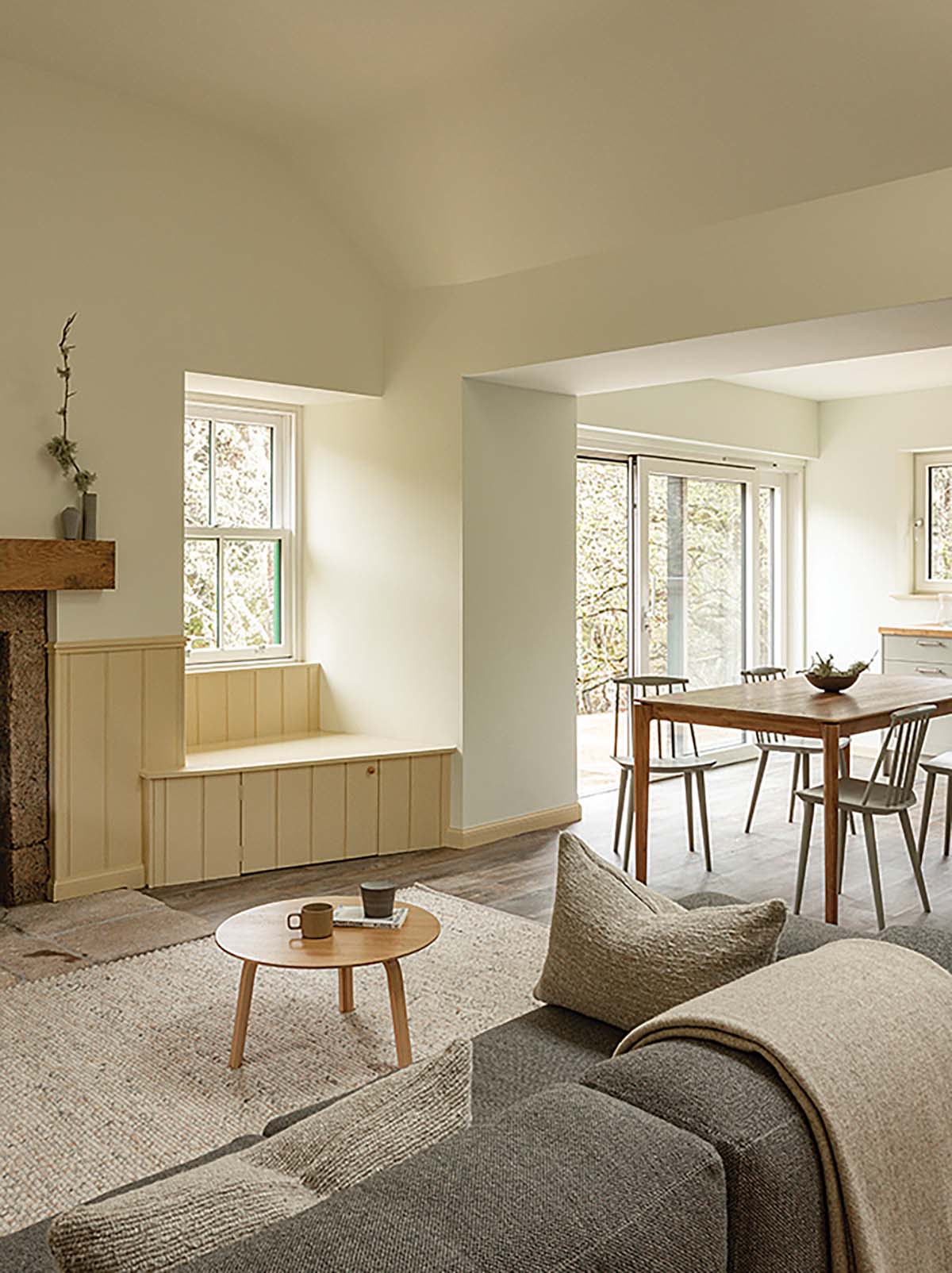
To the right is another green door, opening to what was previously a living room and kitchen area for the teacher and family including a small room upstairs tucked into the slopes of the roof.
No one is sure exactly how old the building is, nor when the school bell rang here for the last time. But old maps indicate it has been here since at least 1866, when it presumably served a much larger local community surrounding a nearby mill. That community has largely faded away now, the land gradually reclaimed by the forest; just a handful of neighbouring homes remain.
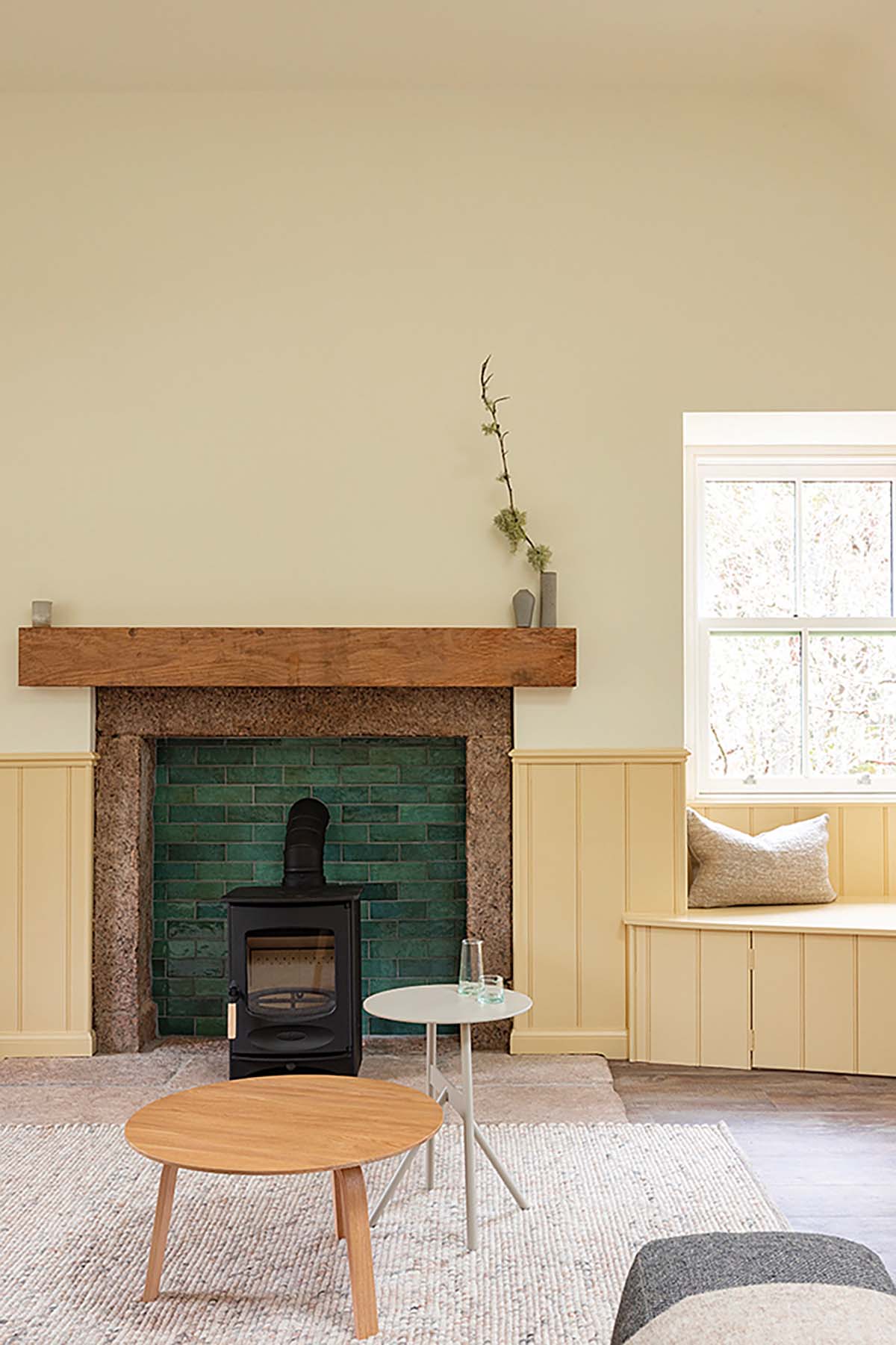
For the last 45 years, the old schoolhouse has been in Lee’s family. Her parents purchased it from an elderly woman who grew up there and whose father, they think, may have been the former schoolmaster, the last to teach there. “When Mum and Dad bought the house, it was no longer being used as a school,” Lee recalls. “But the rooms were still laid out exactly as they would have been originally, with a fireplace at either end. Nothing had been changed, which was lovely.”
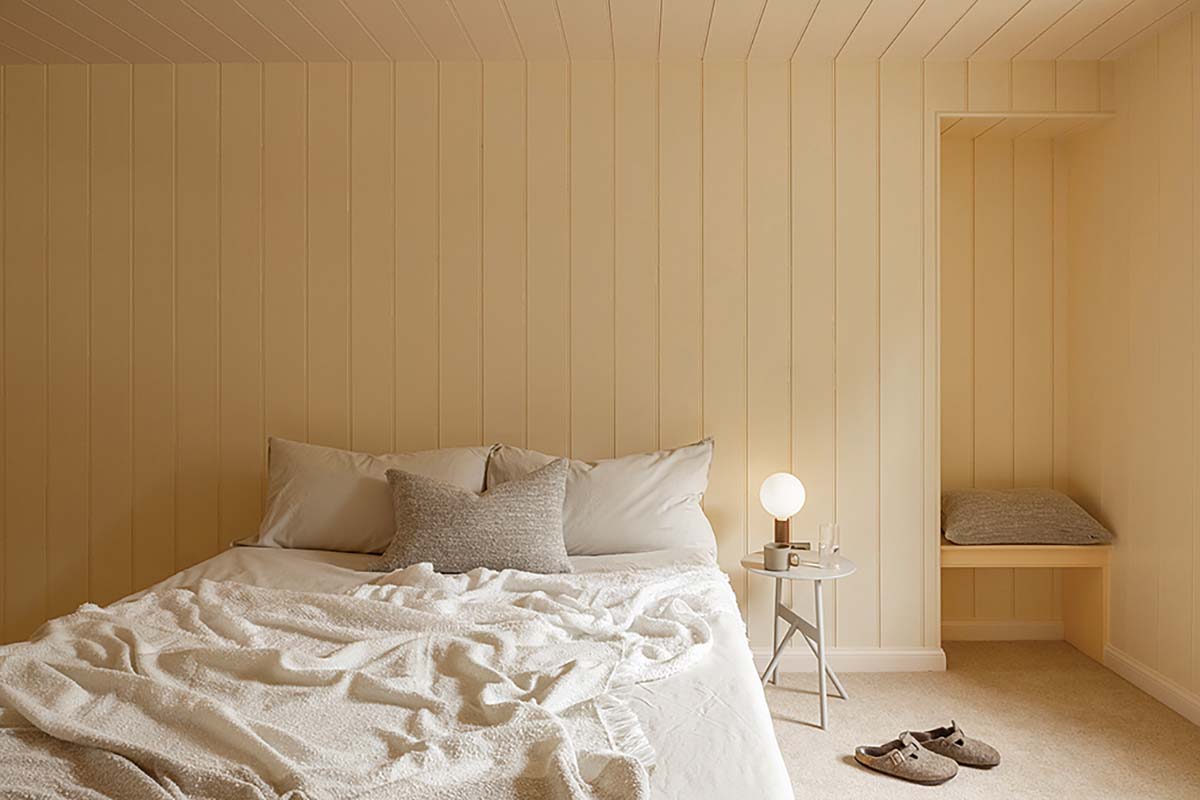
So that’s how her parents more or less kept it for the next four decades, as a simple countryside escape from daily life in the city for themselves and their family. Save for new wiring and a bit of a cosmetic clean-up, “they did really absolutely nothing to it,” she says. That proved to be both a good and a bad thing, once the house eventually passed to Lee and her husband Gerry Mulligan a few years ago.
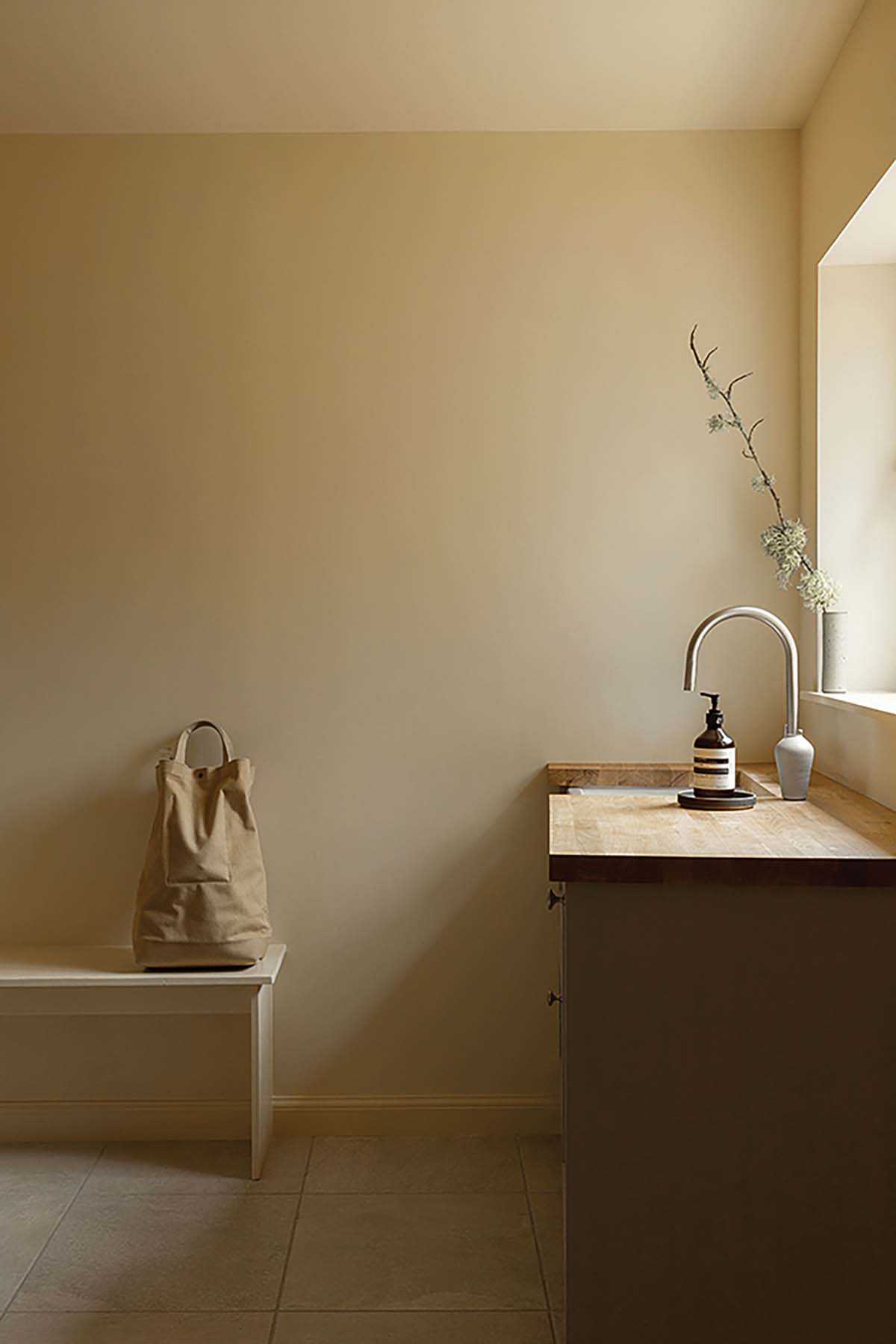
Yes, its character and memories were authentically preserved within its timeless stone shell, but the place was poky, cold, and unfit for habitation during large parts of the year, when temperatures here on the edge of the Cairngorms plunge and the snow piles high. “By mid-November, Mum and Dad would usually drain the pipes and shut down the house, and not come back out until maybe March,” says Lee. “We wanted it to be far more usable, while hanging on to as much of the character as we could.”
This is an excerpt from issue 157 of Homes & Interiors Scotland. Buy your own copy to read the full feature and see some more stunning photography from Alexander Baxter
There was enough space on the plot for a larger extension, but both clients and architects purposefully took a less-is-more approach. The gable ends step in by about half a metre, when they could have stretched the building’s full width, and the whole block tapers towards the northern side, where smaller rooms demand less floor space. And that explains why, when you approach from the front, you can’t see the extension at all.
“That allows the old schoolhouse itself to remain the main focus.”
The interior, in contrast, received much more attention.
The cottage’s thermal and energy performance were drastically boosted from the inside, through the creation of a new air-tight and insulated envelope, and the installation of a new solid floor with underfloor heating, powered by an air-source heat pump.
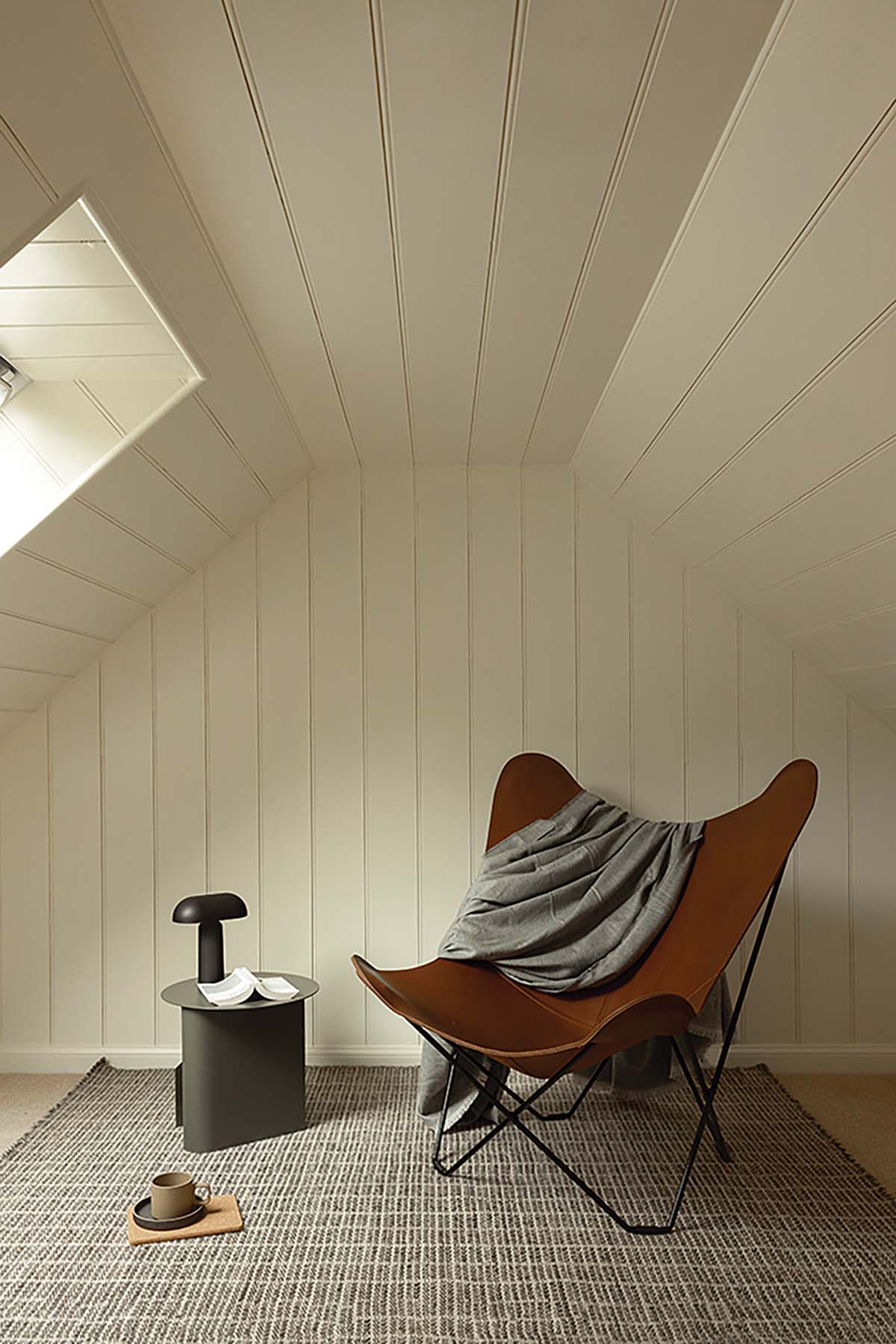
Coldwells is a certified Passivhaus contractor, so easily handled this part of the job. Practically every wall, floor and ceiling was stripped back and redone, in a calm, coherent palette of soft whites, oaks, greys and warm yellows. Every effort was made to echo the spirit of the schoolhouse, and where possible preserve or reinstate original features. New panelling was heritage-matched to the bead-and-butt timber that had once lined the walls.
In the bedroom, an arched alcove (where the teacher would have slept) has been meticulously restored to form a snug reading nook.
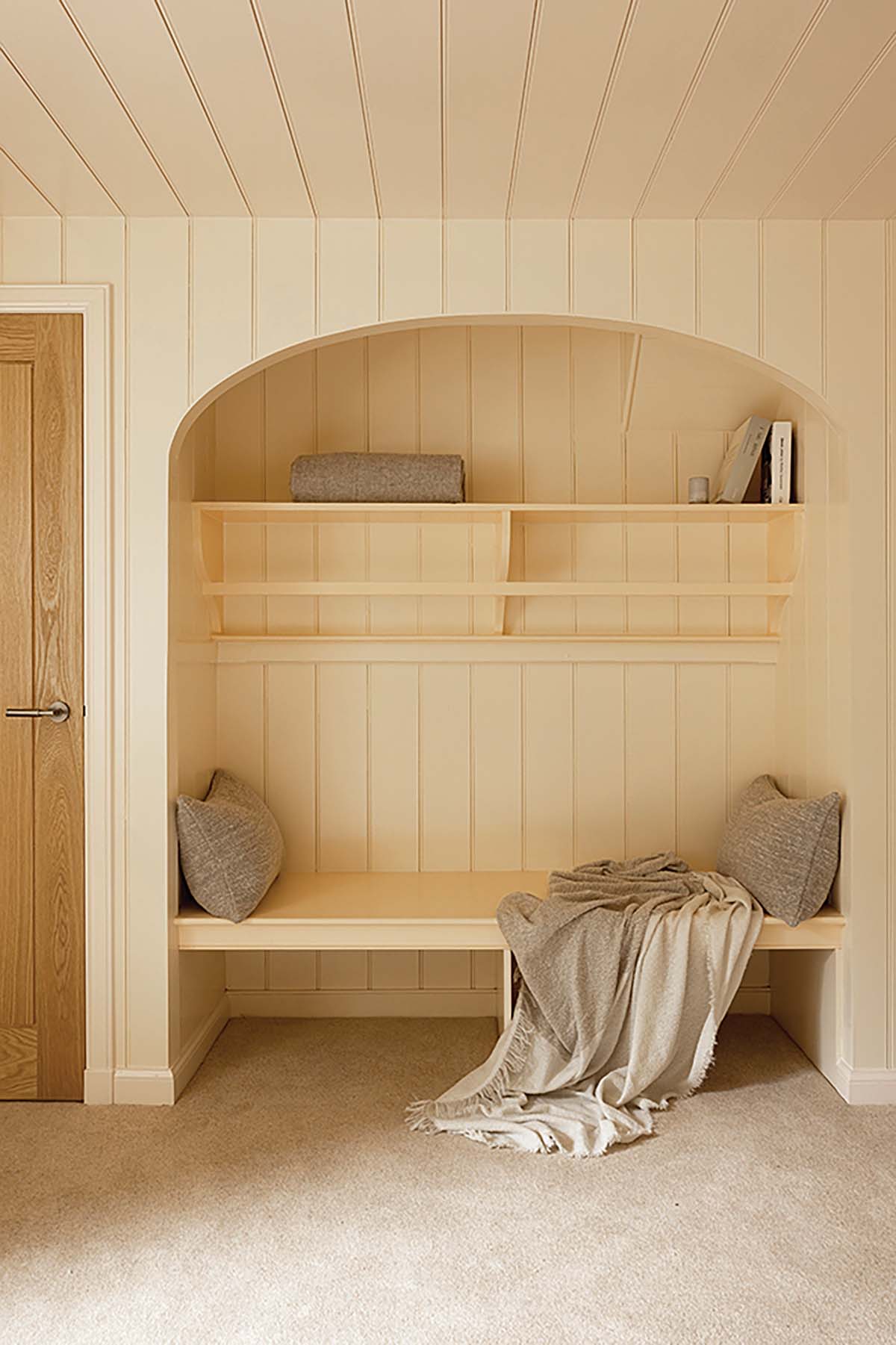
Architects and builders alike passed the old school’s test with distinction. “We’re so happy with it,” Lee beams. “You can sit out on the patio and have your coffee and look at the red squirrels – it’s amazing. It has that open-plan thing, which is very modern, very fresh, but it’s still got the old fireplace and the old features. We made a window seat, and you can sit there and look out to the woods. It’s absolutely beautiful.”
Architecture Office takes a trip down memory lane in this crumbling cottage project


