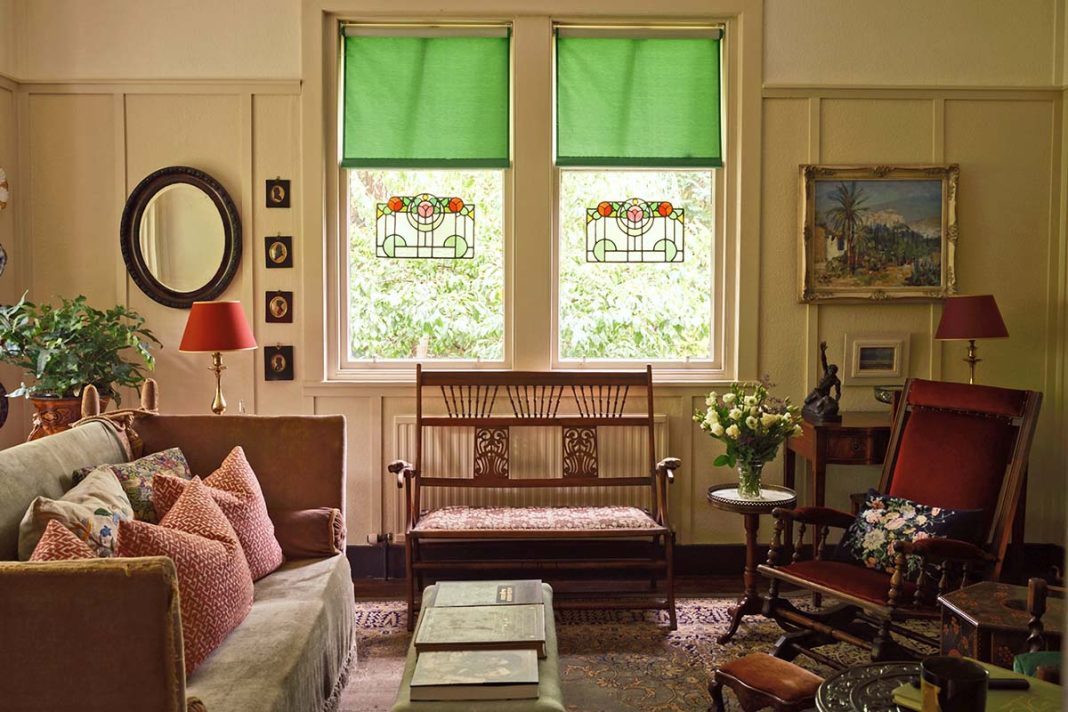Characterised by a focus on craftsmanship and attention to detail, Ardlinnhe’s charm lies in its original ochre-coloured glazed tiles and deep woodland colour palette
Ardlinnhe’s 1900s design is quaint and endearing, the exterior disappearing amongst its leafy surroundings in Bearsden, near St Germain’s Loch. Tour through its moody, enchanting interiors and notice that this four-bedroom cottage is more than a pretty picture.
The history of Ardlinnhe
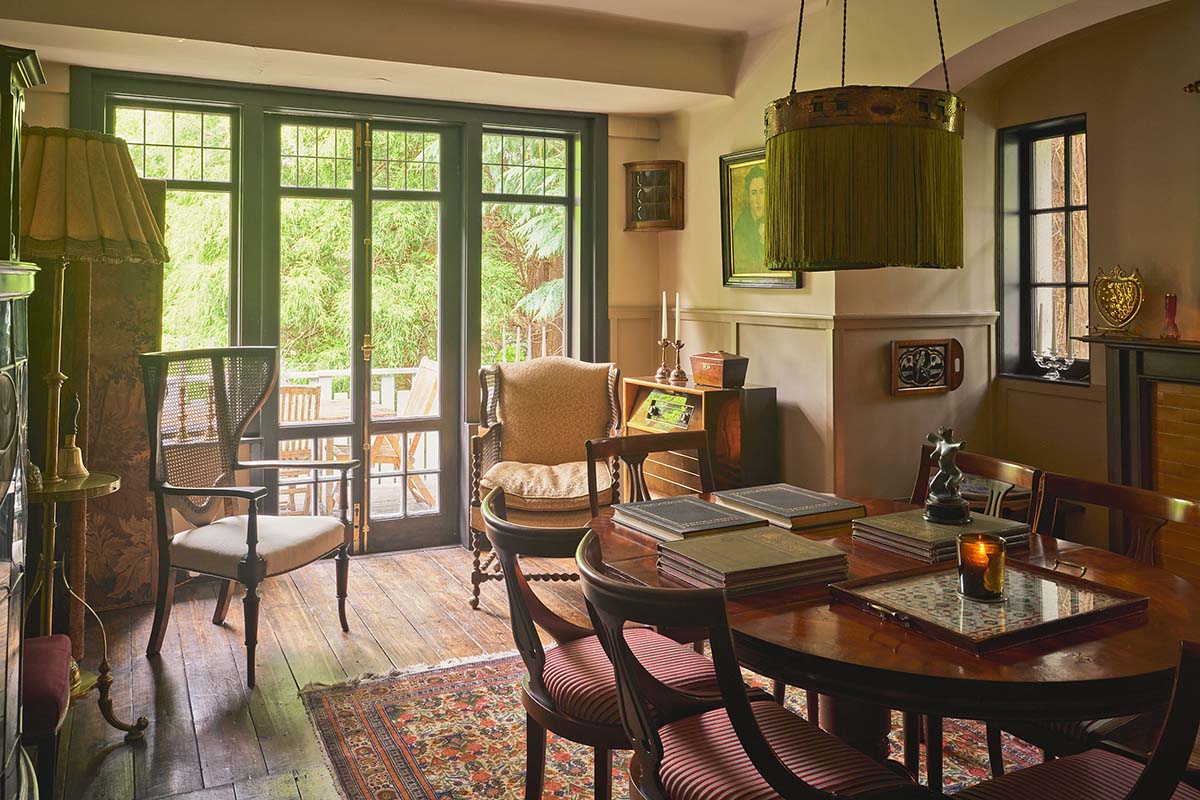
Ardlinnhe, meaning ‘high above the water’ in Gaelic, was built in the early 20th century for one of the unmarried artist daughters of the Sandeman family (makers of Port and Sherry since 1790).
Remarkably, Ardlinnhe has only been under ownership of one other family since its sale by the Sandemans in the 1970s, but the current owners have exercised a discerning eye for detail in the restoration of key aspects of the original building, including the reinstatement of a Scottish slate roof and cast-iron guttering and pipework.
The restoration continues within, where richly textured original hardwood floorboards have been rewaxed and restored to a sumptuous mahogany colour. Barely discernible newer interventions have been cleverly added to facilitate fuss-free contemporary living.
The enchanting entryway at Ardlinnhe
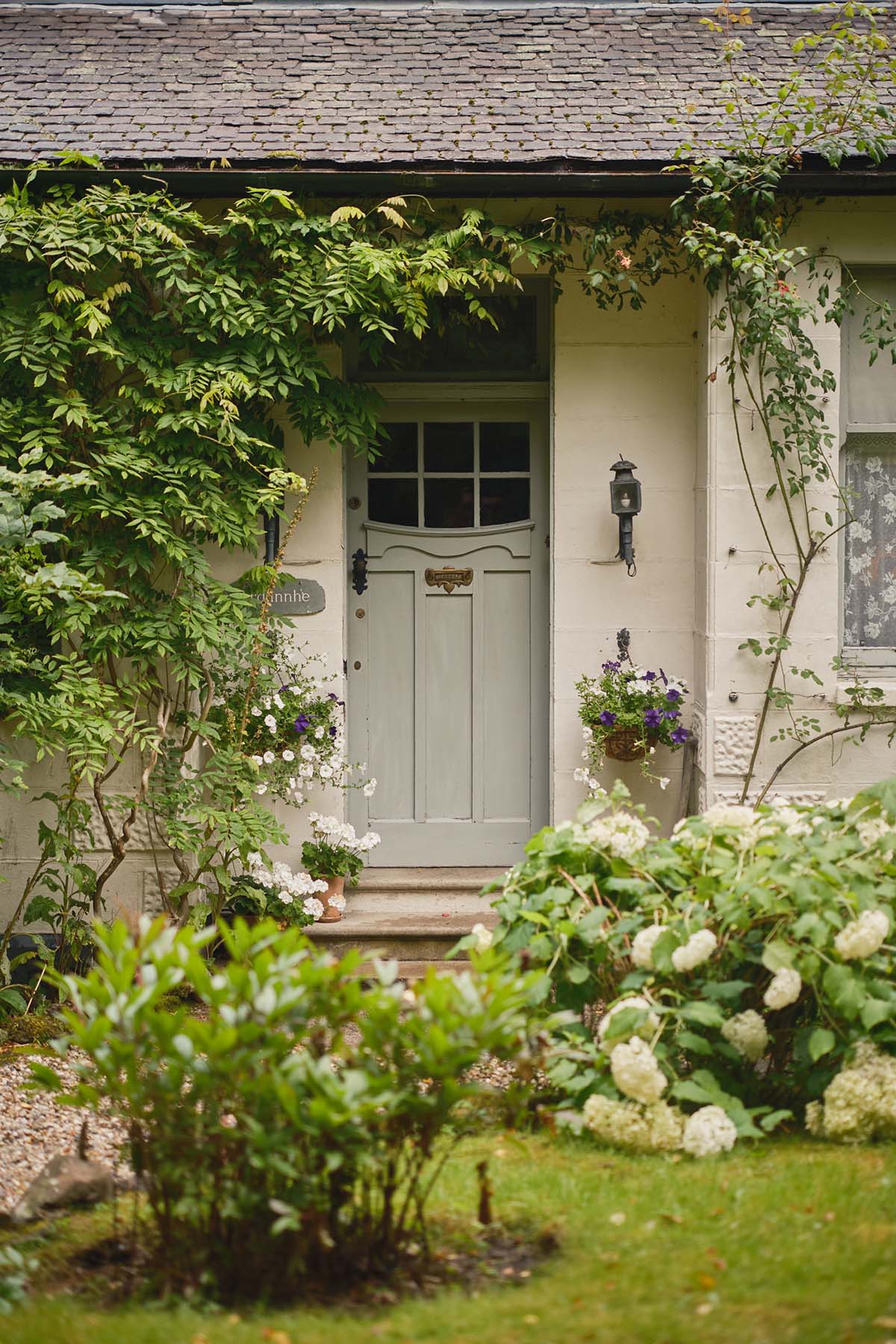
A neat vestibule opens out onto a long hallway, spotlighted by the Scottish sun, which seeps through an ornate stained-glass skylight.
The sitting room occupies one of the front corners of the property and is an exceptionally luminous space with dual-aspect fenestration. Fine tripartite sash windows are fitted with apple green Marianna Kennedy blinds to match the garden view. In the cooler months, an open gas fire warms the space.
Get lost in the art of cooking
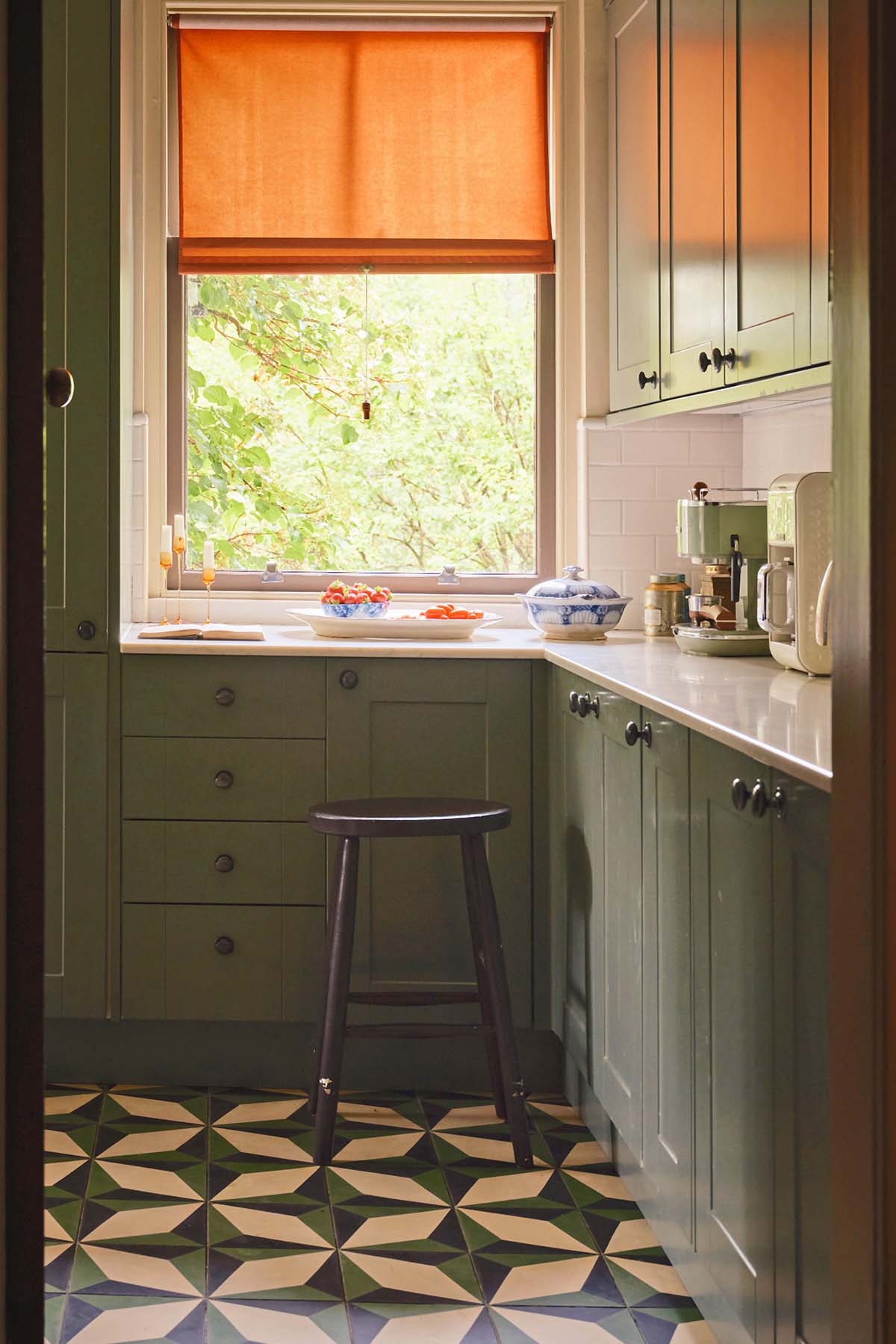
The kitchen boasts unobstructed views of a perfectly kept lawn; bright and lush, just as it was when first built.
Wooden framed cabinetry is painted in Farrow and Ball’s ‘Card Room Green’, which is harmonised by bright stone countertops.
Encaustic geometric patterned floor tiles by Fired Earth are warmed from below, eliminating the need for obtrusive radiators that would likely be jarring amongst an otherwise sleek kitchen.
Floor titling follows the forest colour palette, with sweeping shapes adding a contemporary flourish whilst paying homage to the Sandeman family’s Portuguese connections. Appliances are by Fisher & Paykel and De’Longhi.
A hidden utility room
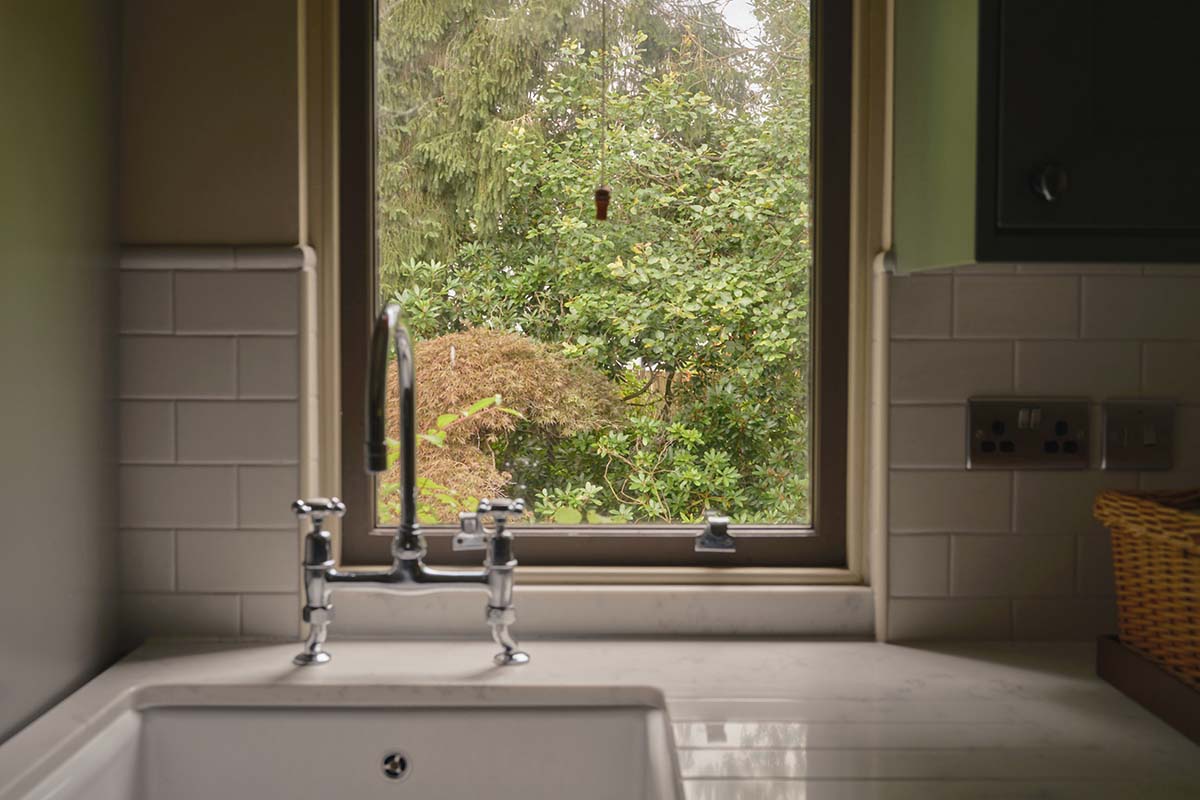
There is an adjoining utility room with hidden storage cupboards and integrated white goods, making use of the historic building’s built-in nooks and maximising storage space. The garden is accessible from kitchen and utility room alike, welcoming in as much natural light as possible between the spaces.
An elegant space for dining
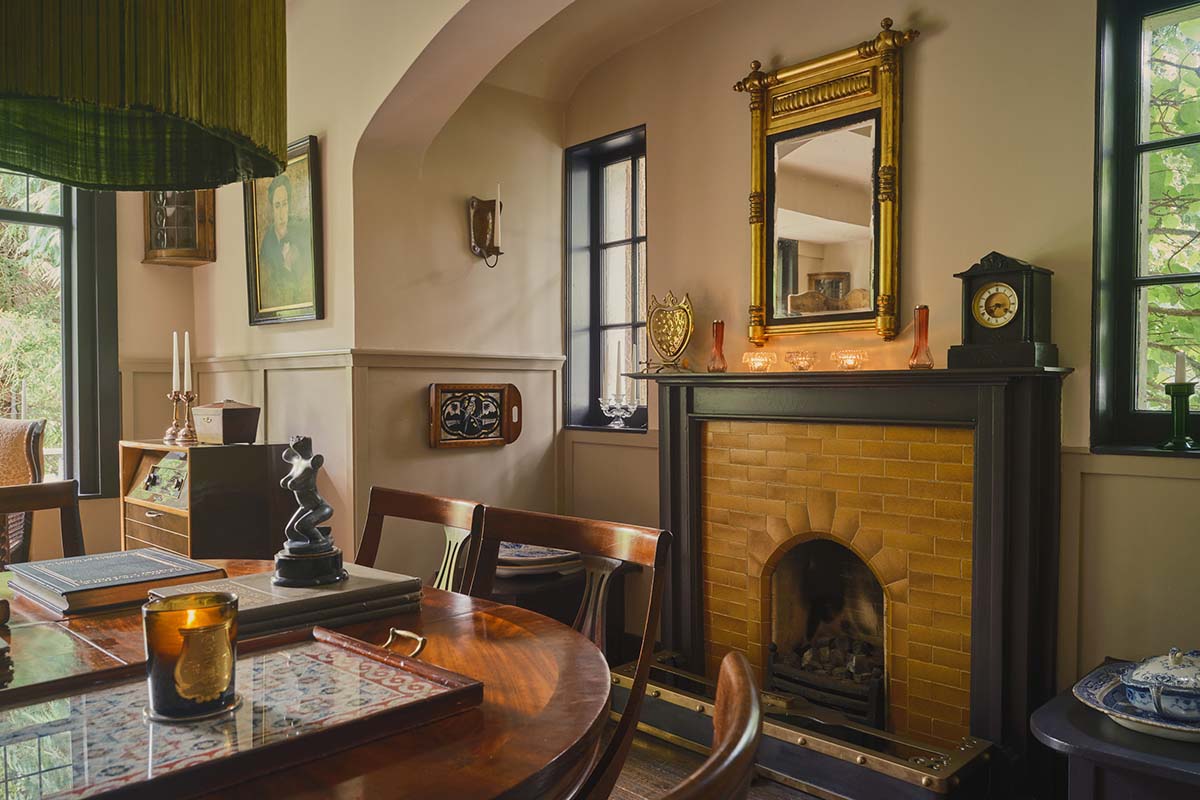
The dining room is a particularly spectacular space, characterised by Arts and Crafts panelling, fine timber-framed glazed doors and a grand fireplace that features original ochre crackle-glazed tiles.
On either side of the fireplace are two six-pane windows; their frames and sills painted in Farrow and Ball’s ‘Tanner’s Brown’.
The house was built to maximise natural light from all angles, making the most of the spaces between the thick shrubberies and greenery that surround the building.
Tall French doors at the far end of the dining room create harmony between the outdoors and in, opening out onto a decked terrace that is destined to be enjoyed with a good book and glass of something cool in hand.
The bathroom: a wellness space to cleanse the body and mind
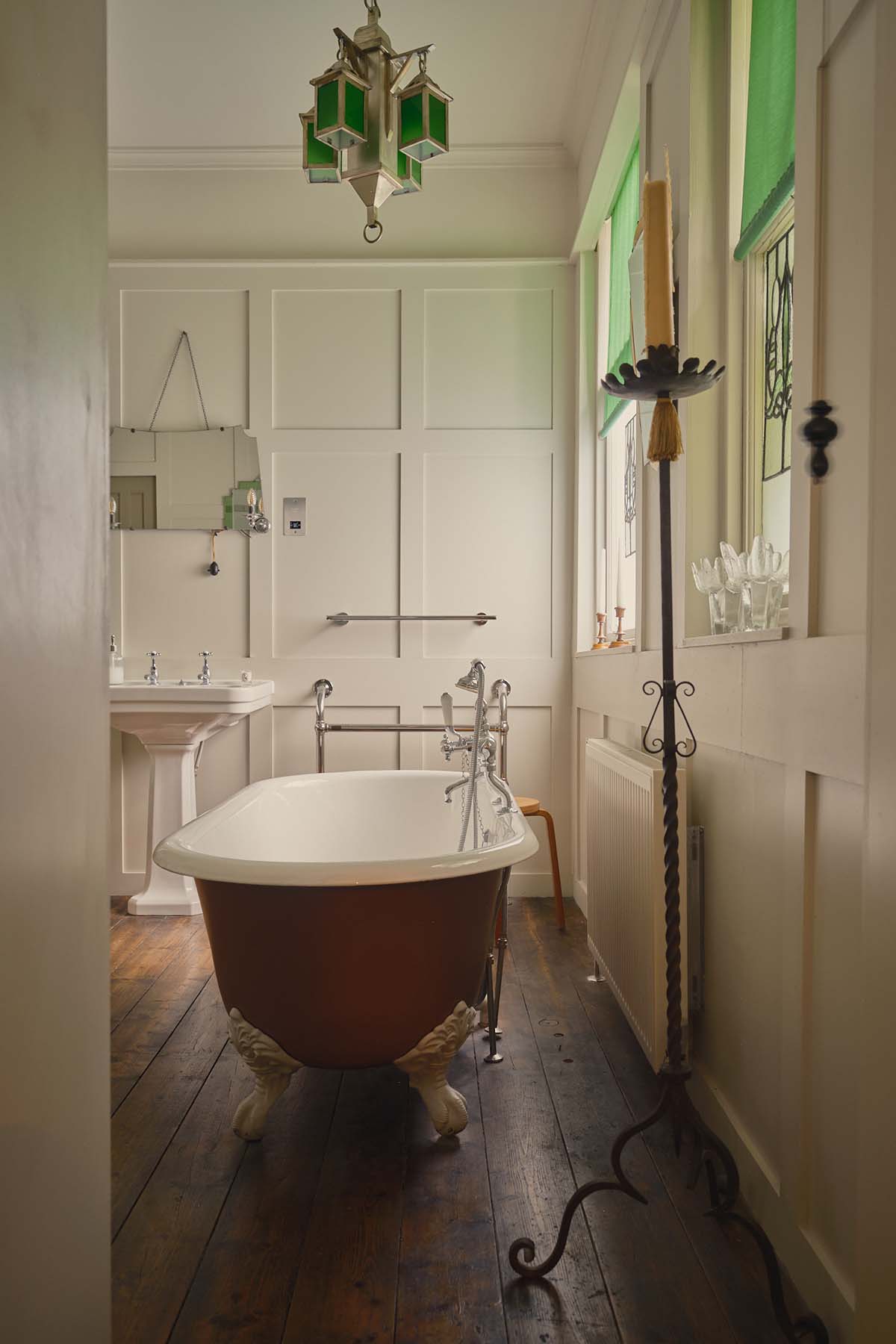
The wellness hub of this home is beautifully equipped with a cast-iron roll-top bath, generous walk-in shower and working open fireplace. Elegant fixtures and fittings are supplied by C.P. Hart and have been astutely chosen to reflect the historic design elements of the home. Though slightly ornate in design, they work with the lighter colour palette to create a luxurious and functional space suited for contemporary living.
A family bathroom is also located on the ground floor, equipped with the same C.P. Hart fixtures.
Bedrooms that tell a story
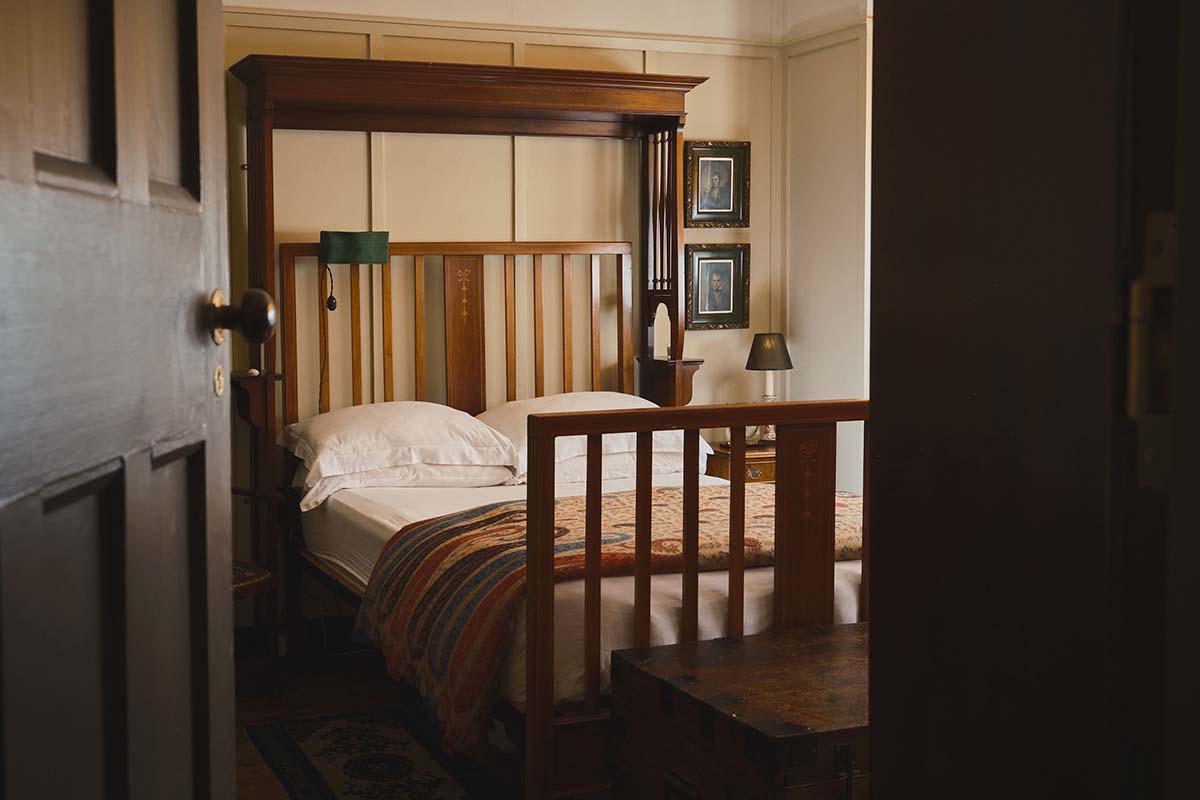
Reached via patinated steps of a romantic short staircase, the first floor – part of a 1930s extension – provides two delightfully atmospheric double bedrooms in the eaves, with views of the tree canopies to the front and rear of the building.
Much to the delight of young children, substantial eaves storage on this floor double as a “secret tunnel” between the two rooms, tempting the inevitability of midnight feats and clandestine teddy bear’s picnics.
The whimsical exterior of Ardlinnhe
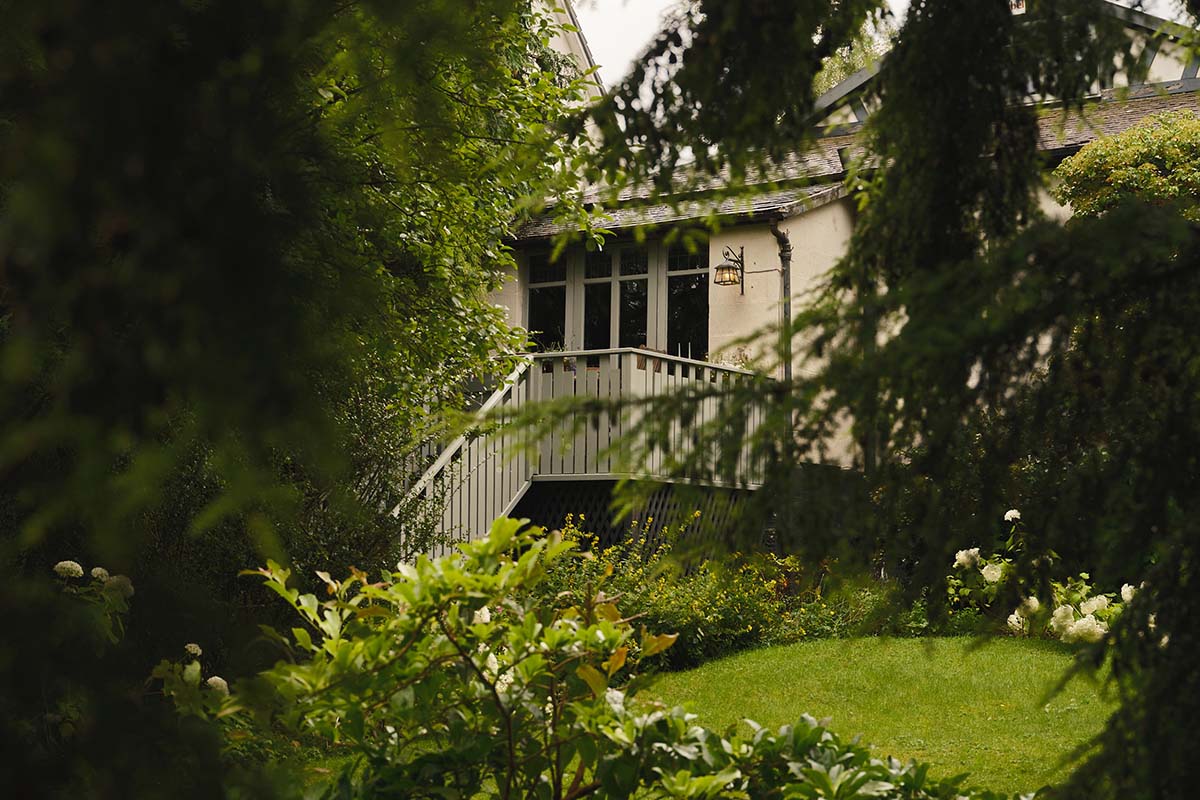
Approached via a densely planted pea-gravel path, the house is hidden amongst the surrounding forest and lined with thick holly bushes and white flowering ivy. The façade is painted a soft stone colour, offset by putty-toned woodwork across the timber-framed windows and partially glazed front door.
In recent years, the original landscaping scheme was excavated by the renowned gardener, Luis Buitrago, and a number of romantic little pathways and hidden seating areas uncovered, revealing remnants of life in times gone by.
A garden that has been nurtured through the centuries
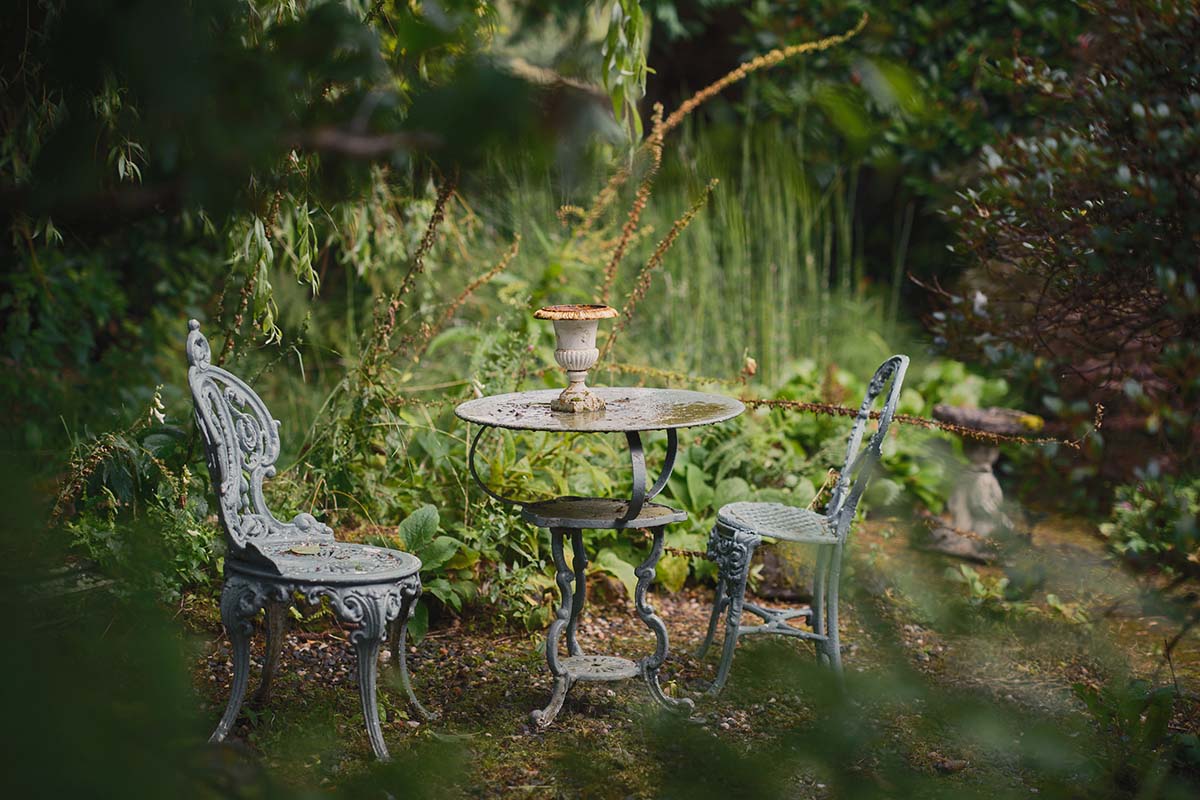
Garden highlights include rhododendrons grafted over one hundred years ago, fiery acer trees and a noble weeping willow that stoops above a small stream that trickles towards the St Germain Loch.
From every angle, Ardlinnhe is sheltered from view of neighbouring homes, offering an exclusivity from the outside world. The WWII bomb shelter remains intact and stands as a fascinating reminder of the home’s storied past.
Learn more about Ardlinnhe House and see a floor plan by visiting the Inigo website
This renovated cottage in Drem, East Lothian is full of character


