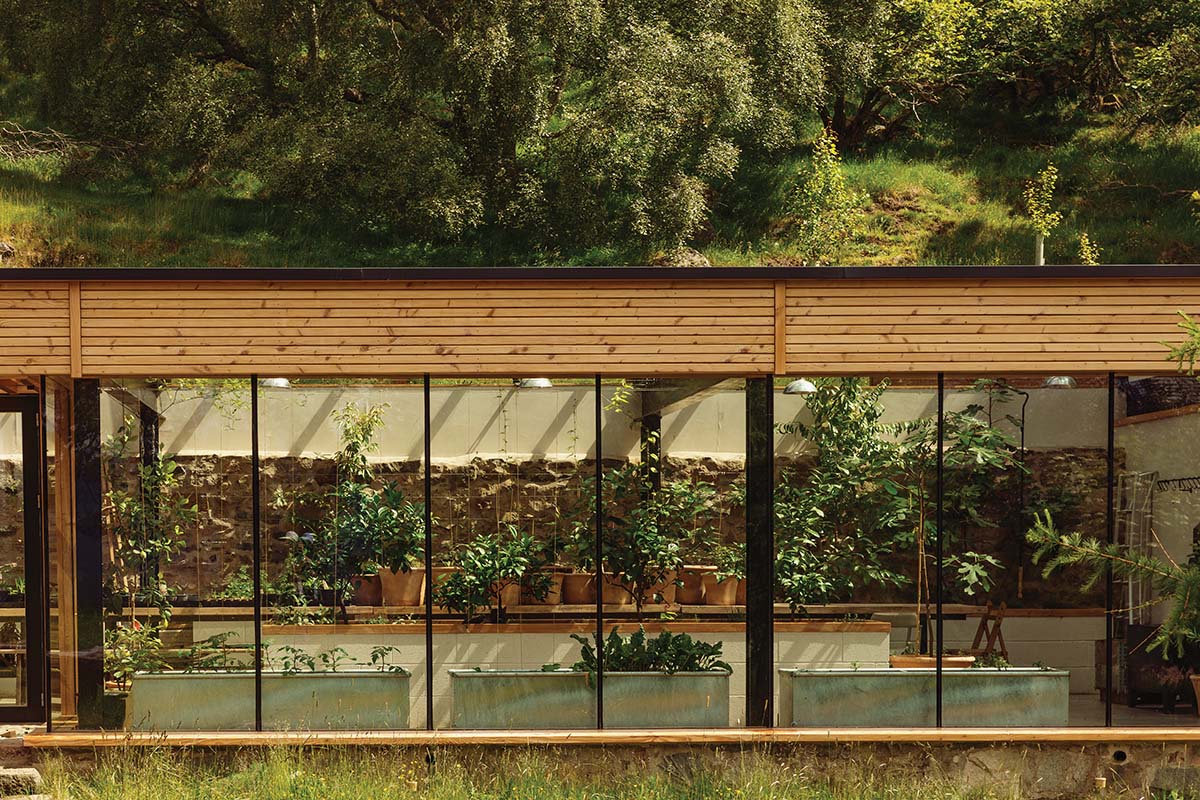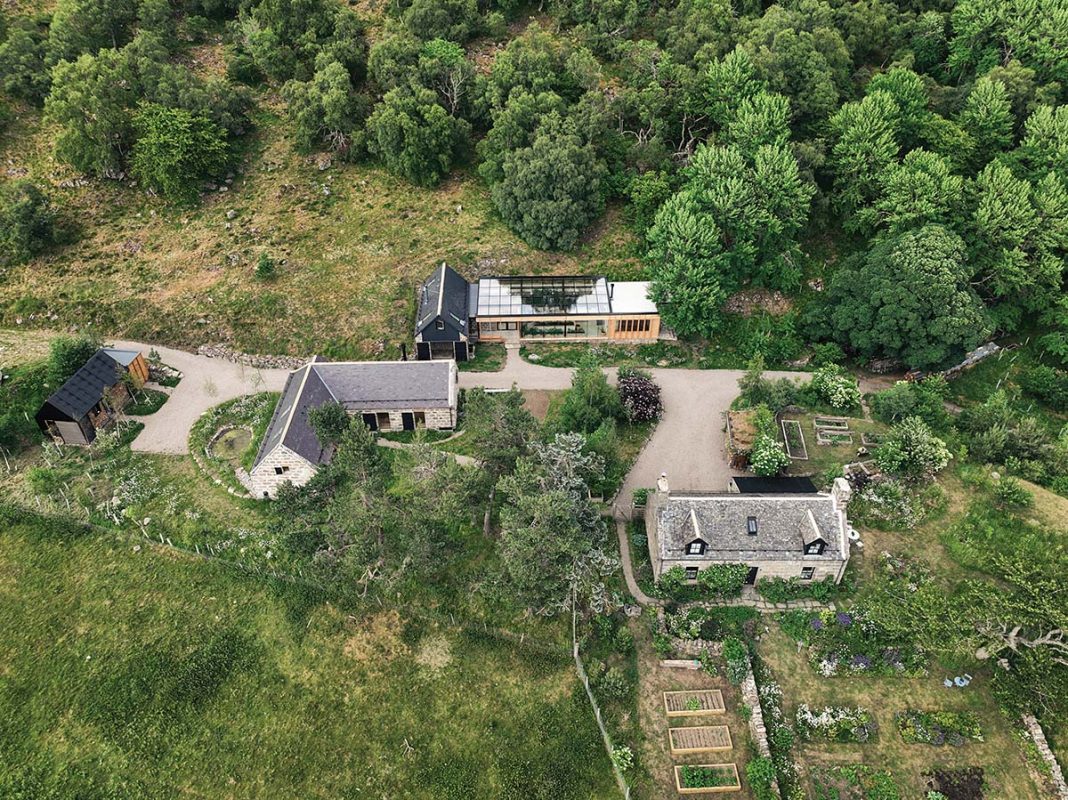The Royal Incorporation of Architects in Scotland has announced the shortlist for the Andrew Doolan Best Building in Scotland award 2024
The Royal Incorporation of Architects in Scotland (RIAS) has announced the shortlist for this year’s Andrew Doolan Best Building in Scotland award – and some of Homes & Interiors Scotland’s favourite projects have made the cut.
Ardoch by Moxon Architects, Aberdeenshire

Exquisite craftsmanship and thoughtful design combine in this award-winning reimagining of a traditional Highland farmstead, which we featured in issue 156 of H&IS.
Architect and founder of Moxon Architects Ben Addy says about the project, “The more we progressed, the simpler our ideas became. Everything kind of wound back from what might have been an ambitious, typical architect’s way of looking at things to something much more vernacular.
“Not an emulation of a vernacular but actual vernacular, in that I did a lot of the work myself on the buildings alongside some exquisitely talented joiners, metalworkers, stonemasons and slaters.”
Visit the Moxon Architects website | Follow Moxon Architects on Instagram | Follow Moxon Architects on Facebook
North Gate Social Housing by Page\Park Architects, Glasgow
View this post on Instagram
This is a new landmark gateway to the Gorbals in Glasgow. The design transforms vacant brownfield land with a new city landmark and completes the Gorbals masterplan. It contains 31 units, comprising of one and two-bed flats for 100% social rent.
Designed to suit the needs of primarily older residents, the internal layouts are open plan and exceed the ‘Glasgow Standard’ of housing.
Design features include large internal storage, wide corridors to assist movement for residents, step-free access throughout and level access showers.
Visit the Page/Park Architects website | Follow Page/Park Architects on Instagram
The Burrell Collection by John McAslan + Partners, Glasgow
View this post on Instagram
John McAslan + Partners’ scheme repaired the building’s decayed envelope, markedly improving building services and energy efficiency, and allowing a significantly larger selection of the Collection to be exhibited. The transformation included significant volumetric and layout interventions internally to create new learning spaces, open access storage, special exhibition areas, an updated café and retail facilities. New external landscaped terraces now seamlessly link the museum to the surrounding Pollok Country Park.
Visit the John McAslan + Partners website | Follow John McAslan + Partners on Instagram | Follow John McAslan + Partners on Facebook
The Fruitmarket Gallery by Reiach and Hall Architects, Edinburgh
View this post on Instagram
The team at Reiach and Hall Architects imagined an approach to the original Fruitmarket building that simplifies the spaces and improves the material finishes of the exhibition galleries.
Removing the partition between floors allowed them to reveal the height of the space and some of its historic, industrial details like the massive steel truss that supports it, while new features like the window shutters and the wall that separates the new warehouse gallery from the street were made from the timbers and joists of the old floor.
Fiona Bradley, director of the Fruitmarket Gallery, says, “This project has opportunities for artists and audiences at its heart. It delivers an inspirational new space for creative, collaborative working and renovates the Fruitmarket’s existing spaces, ensuring that we can continue to operate at the forefront of contemporary culture for decades to come.”
Visit the Reiach and Hall Architects website | Follow Reiach and Hall Architects on Instagram | Follow Reiach and Hall Architects on Facebook
University of Aberdeen Science and Teaching Hub by Reiach and Hall Architects, Aberdeen
View this post on Instagram
Reiach and Hall Architects were heavily involved with initial briefing processes for this impressive build. This was to allow them to create a brief that the University could afford.
This involved a radical move away from individual departmental provision which inevitably created duplication of facilities to a genuinely shared centralised facility.
The emphasis could then focus on creating the specialist laboratory spaces while ancillary spaces, research offices, administration etc could remain in existing buildings. This approach reduced the briefed area from circa 16,000m2 to circa 6,900m2.
Professor Jackson at the University of Aberdeen says, “This is a unique, inspiring facility that will allow the next generation to solve some of the most pressing global challenges – this work has never been more vital, as we seek to reduce poverty, grow economies and protect natural systems.”
Visit the Reiach and Hall Architects website | Follow Reiach and Hall Architects on Instagram | Follow Reiach and Hall Architects on Facebook
Read more about Moxon Architects’ project, shortlisted for the RIAS Best Building in Scotland Award 2024
Exquisite craftsmanship characterises this award-winning reimagining of a Highland farmstead






