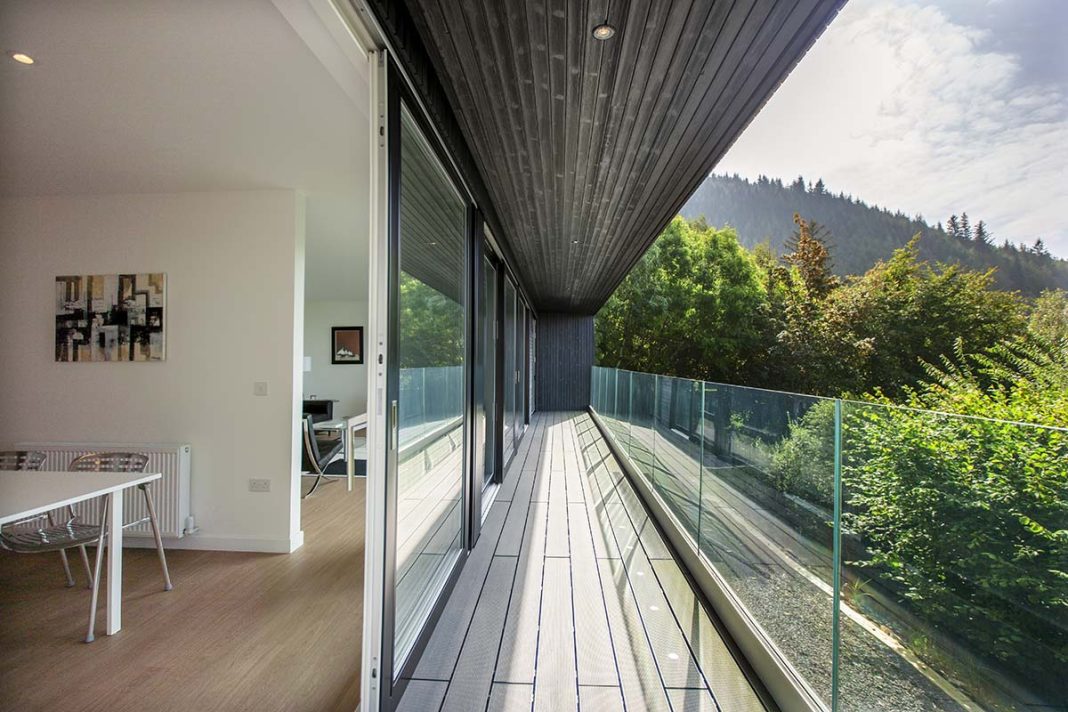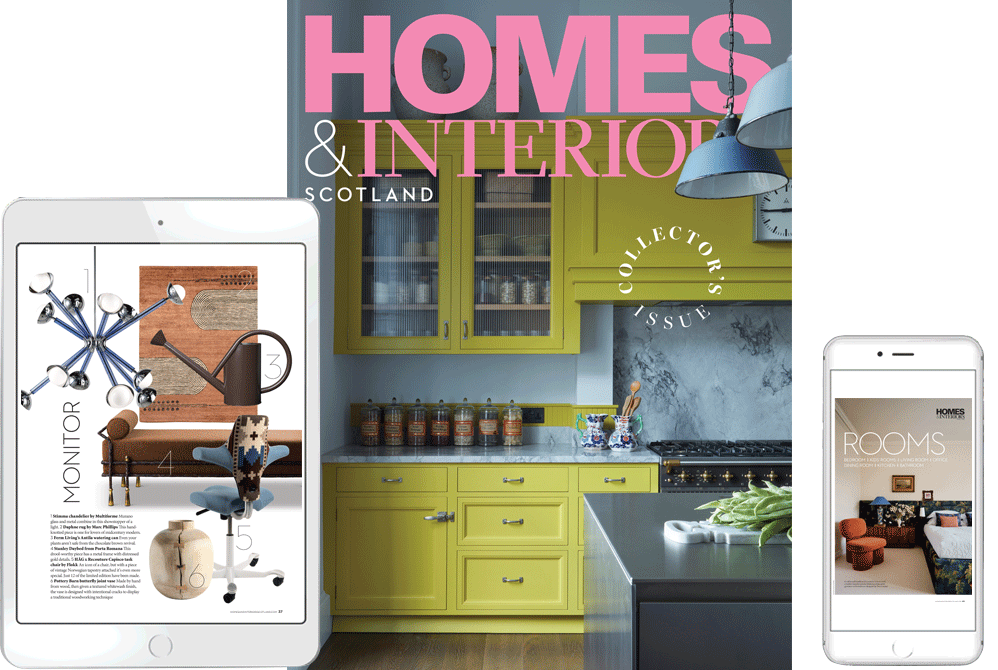Welcome to Blackwood house, a snug black timber cubic home nestled into the hillside above the small hamlet of Arduaine
Designers and owners Suzanne and Mark McPhillips of Studio M describe Blackwood as, “A discreet black cube nestled between the trees.”
The property driveway is long and winding, framed by surrounding Arduaine woodlands and wild Scottish foliage. The journey through the trees to Blackwood awards the odd glimpse of Blackwood house. Though mysterious, there is a tantalising air about the property – the slight gloominess of the deep black cladding conjures intrigue over determent.
The exterior of Blackwood house
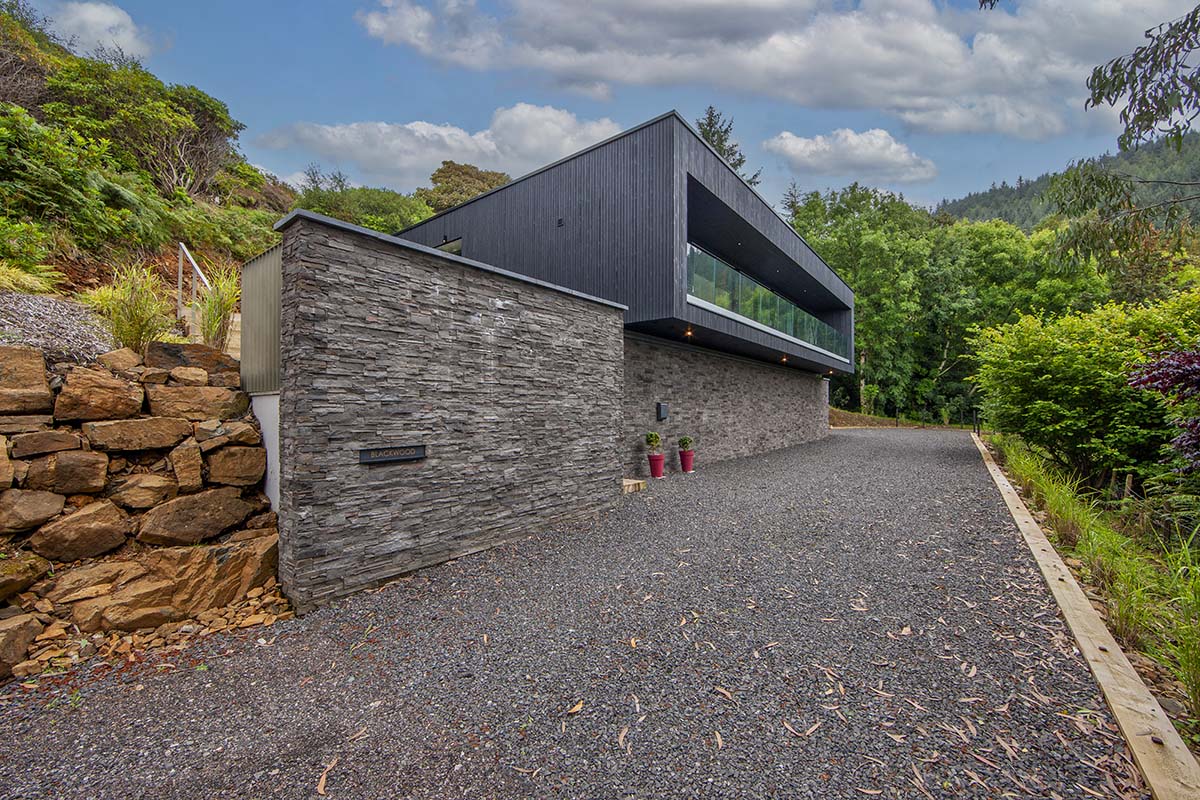
“After years of dreaming about designing and building our own home, the dream has finally become a reality with the completion of Blackwood in its beautiful location on the west coast of Scotland,” says owner Suzanne.
Practicality and beauty were of equal importance for the couple. As such, a level car parking area can be found at the end of the winding ascent, delineated by a long fin wall finished in split stone.
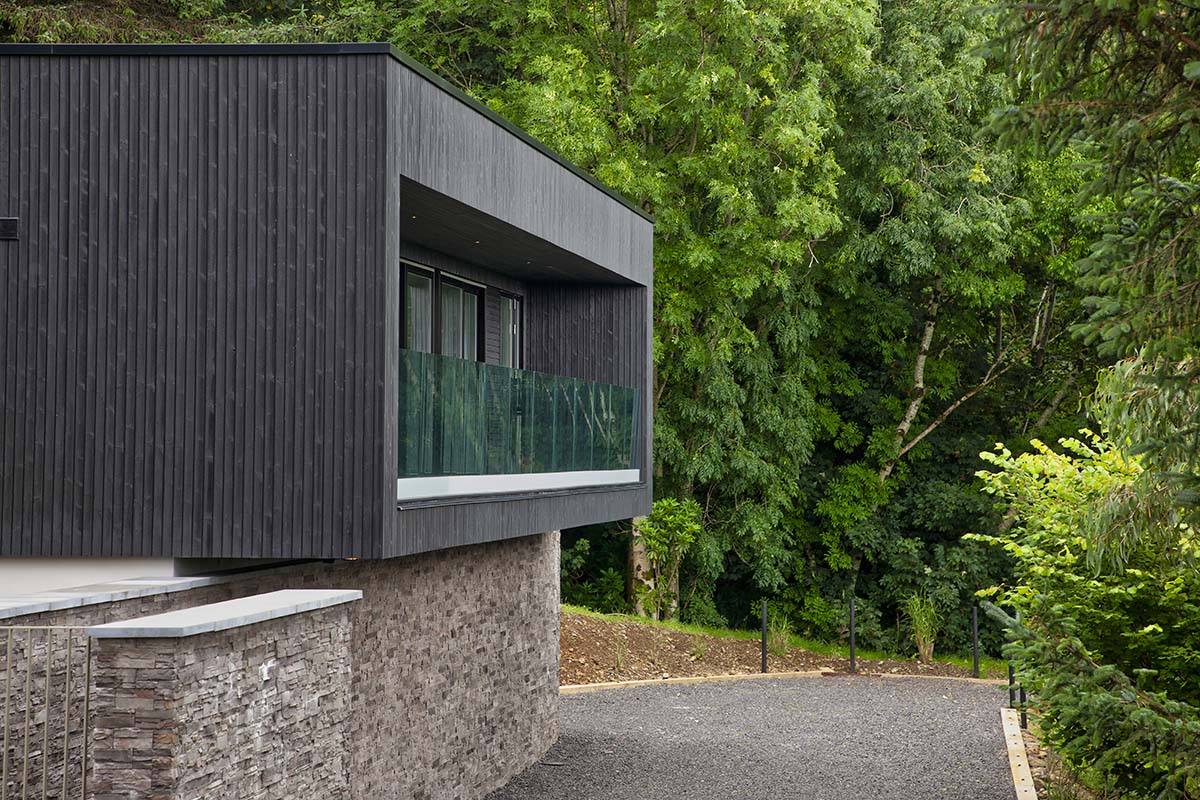
“A single storey rectangle, clad in that enchanting black timber, is cantilevered above the stone wall,” says Suzanne. “The finish is inspired by the Japanese charred timber technique of Shou Sugi Ban and reflecting the history of charcoal-making in Argyll.”
Steps of natural timber sleepers are concealed in a slot behind the square coursed rubble and flagstone masonry inspired wall, leading up through a series of terraces to the entrance level. Rocky terrain hugs the building, creating a warmth and roughness that naturally sets Blackwood into the hillside.
The interior of Blackwood House
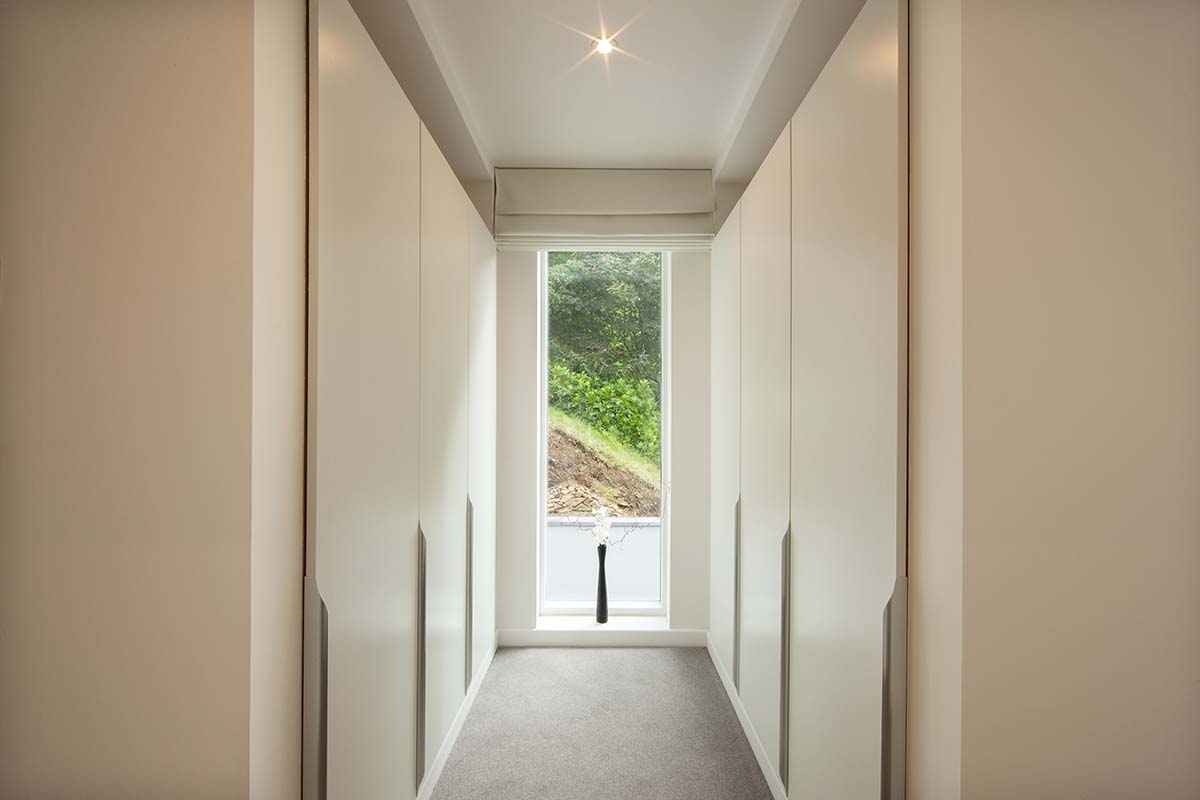
Interiors are bright and cleansing – the most beautiful contrast to Blackwood’s starker exterior. The goal is to make the home blend into surroundings and provide as many winning views as possible. “The long hallway is framed in timber panels that run the full length of the building leading to a window at the far end, acting as a framed vista to the hillside beyond,” Suzanne explains.
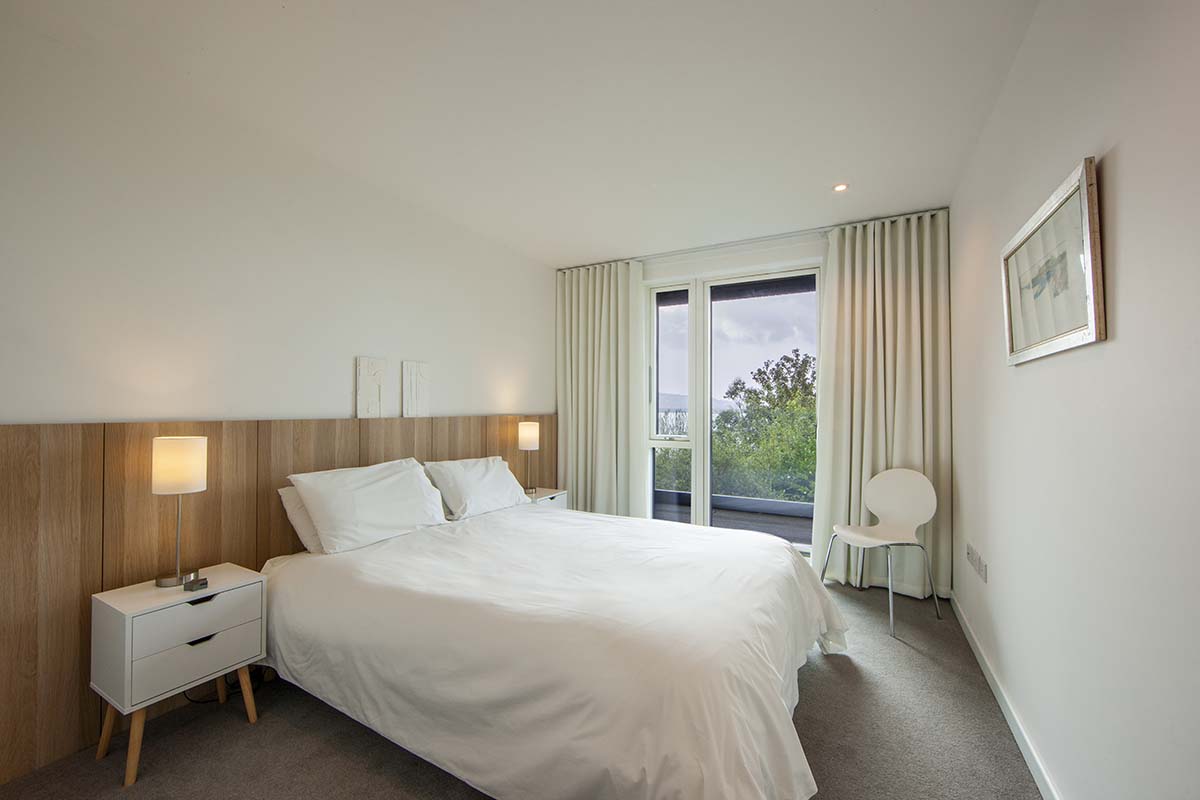
“The minimal entrance area opens in to a kitchen dining room, where the view to the sea is finally revealed,” Suzanne explains. “Expansive sliding doors lead to a deck that runs along the entire length of the house.
“A window wall continues through an opening into the sitting room, where the focus is again on the view, featuring the islands of Jura, Shuna and Scarba.”
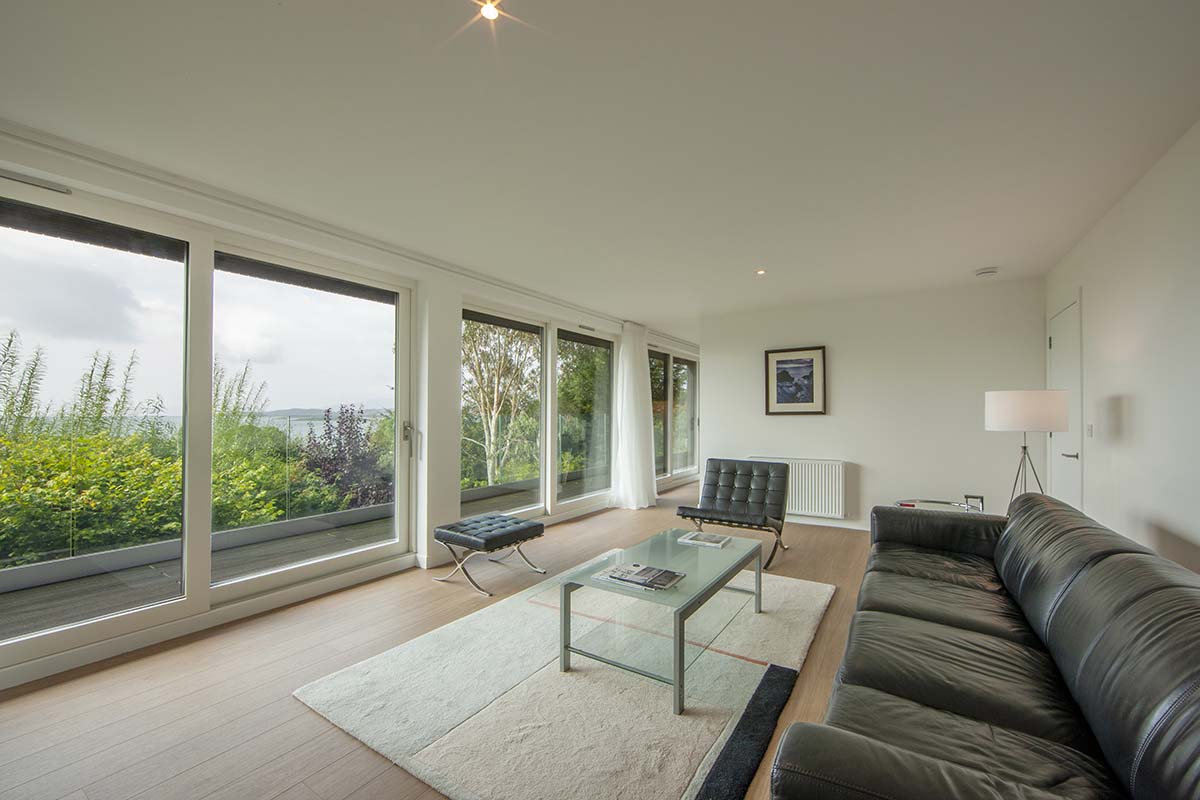
Completing the rooms to the front of the house is a bedroom suite, with dressing area and shower room, deliberately monastic in scale and decoration. To the rear of the house are a further two bedrooms, bathroom room and utility room. The interior pallet is restricted to white and oak, in contrast to the black of the exterior.
The landscape around Blackwood house
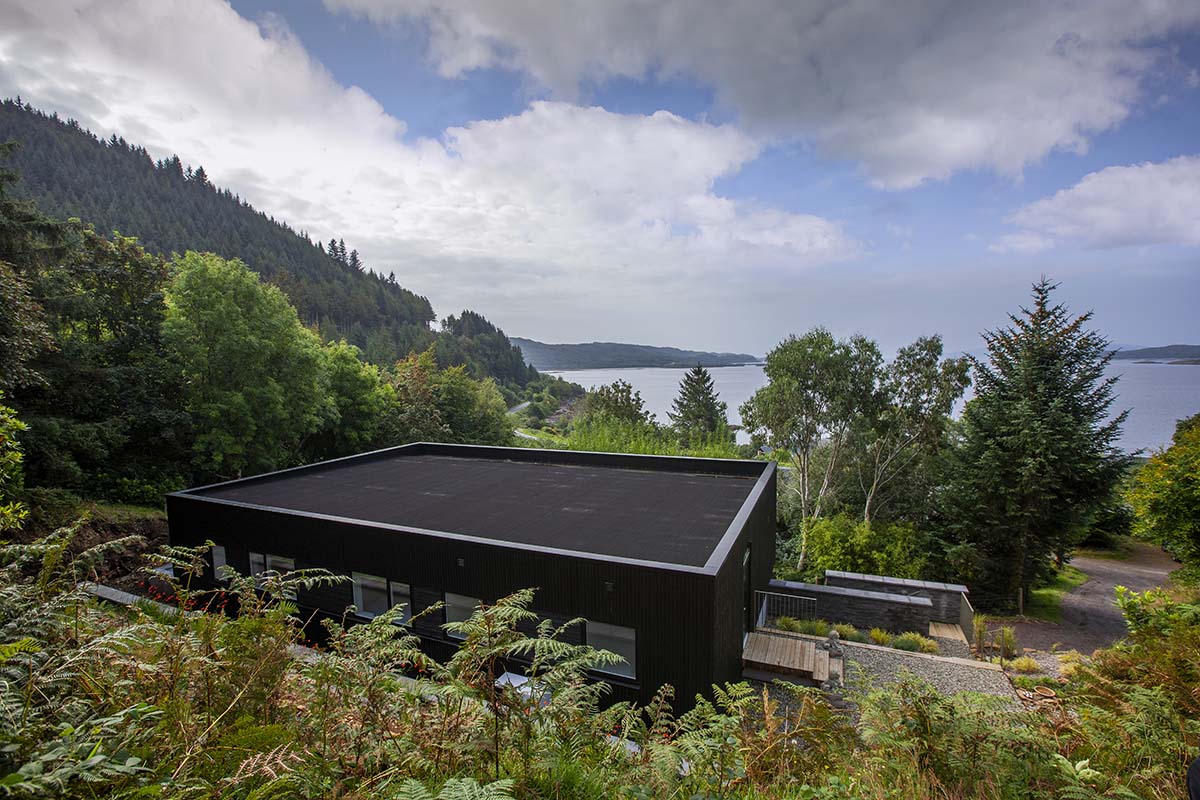
The topography of the sloping site began as a structural challenge, but instead became a source of inspiration – it would take some creativity to build a home that is as structurally sound as it is attractive.
As a result, the home was split into two levels – stone walls form the lower level with the building and living quarters on an upper level. The design makes maximum use of the width of the site, whilst also making the most of the views to the sea.
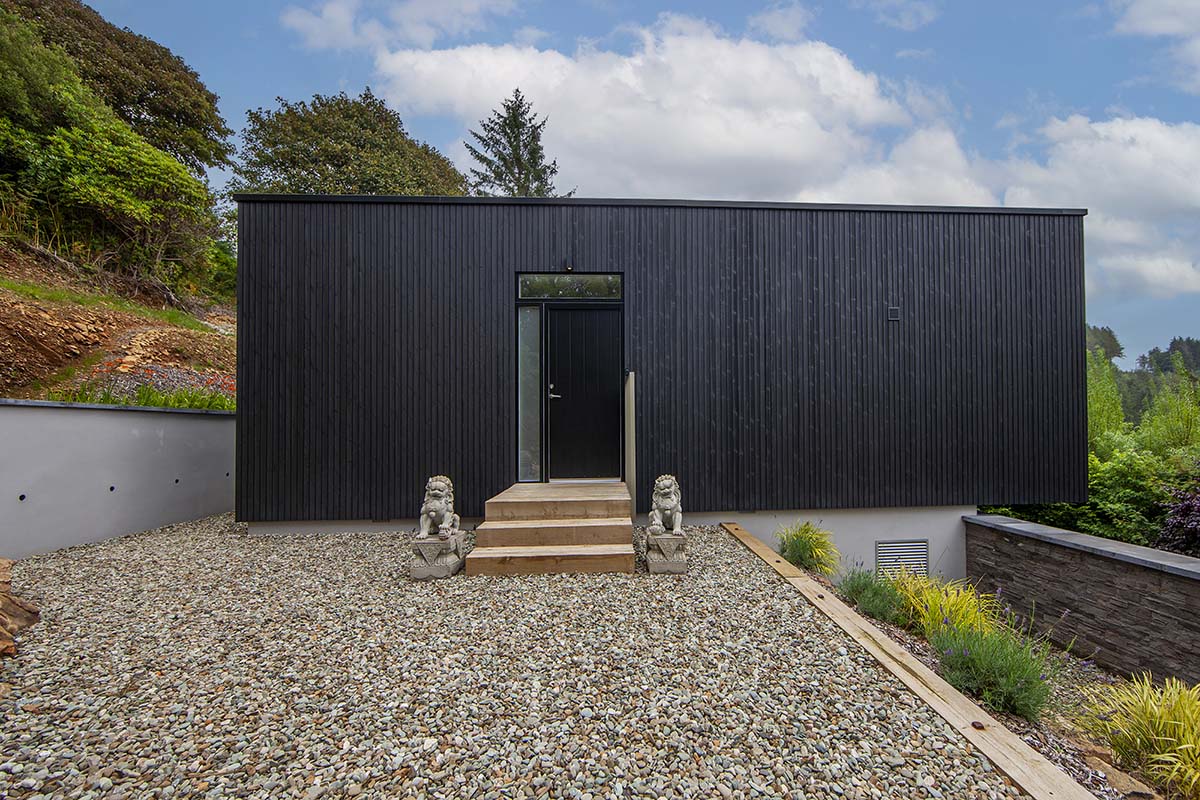
The depth of the site was restricted by the desire to keep ground excavation to a minimum. The single storey height ensures that the building remains discreet within the landscape.
Some challenges when designing Blackwood house
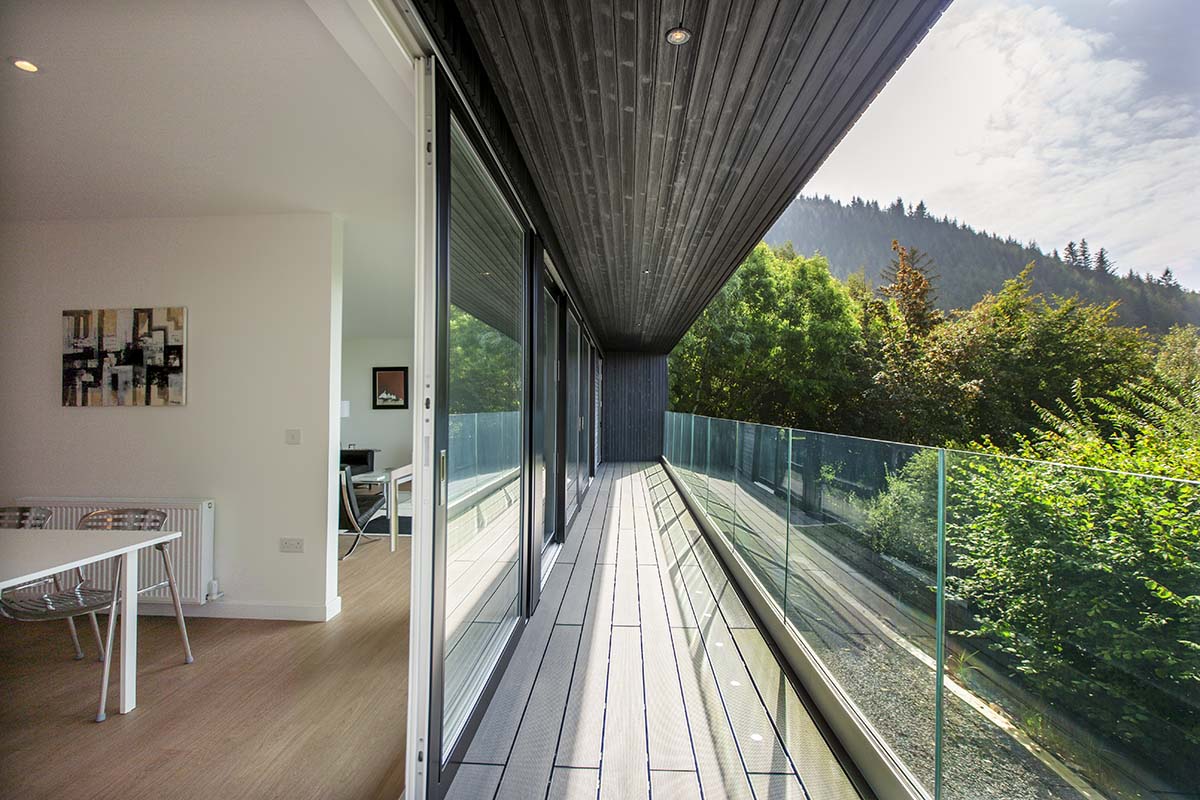
“The tight site, steep access drive and sloping land created challenges during construction, both for delivery of materials and limited use of plant,” says Suzanne. Consideration was given to the use of sustainable materials, predominantly timber, and renewable technology. “A local contractor was used and contributed to the team effort to create a stunning home which is modest in scale and budget,” she highlights.
Exquisite craftsmanship characterises this award-winning reimagining of a Highland farmstead


