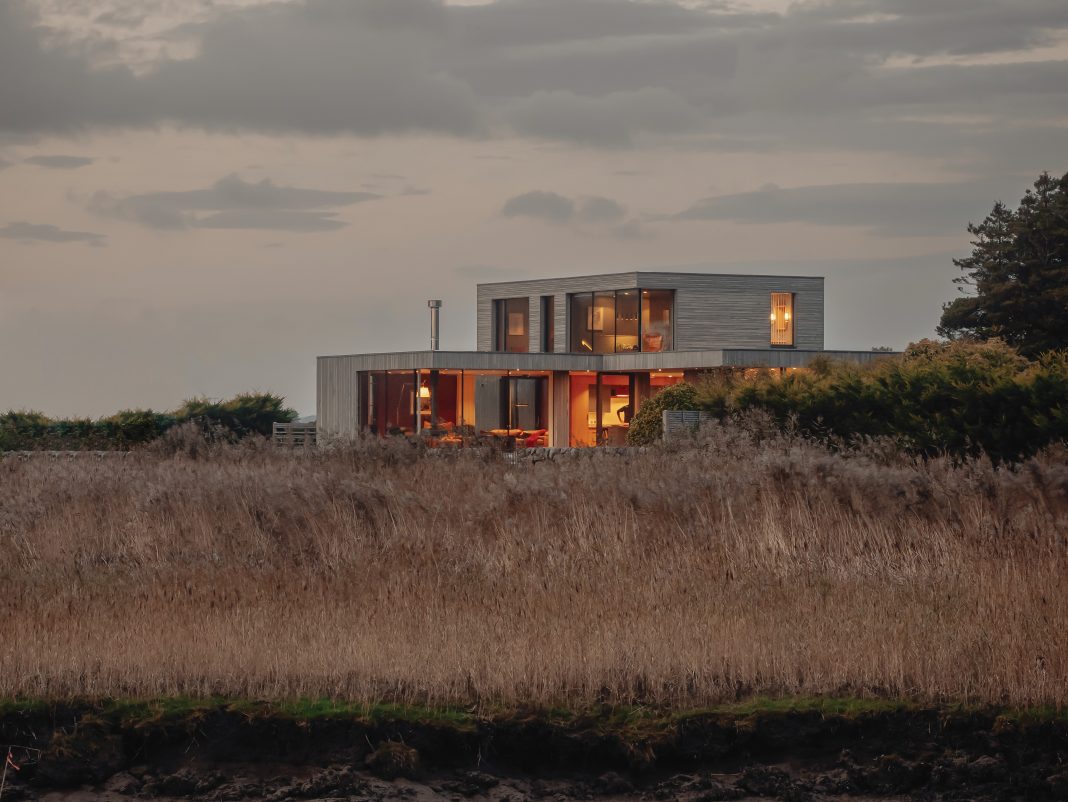The design and build of this two-storey eco house in Dumfries and Galloway is a triumph of collaborative thinking
Owners Edward and Jodie Buckley have backgrounds in engineering and garden design respectively, so when it came to building a home for their retirement on the estuary of the Urr Water on the Solway Riviera (as this area is sometimes jokingly called), they were able to bring boundless amounts of inspiration and talent to the table.
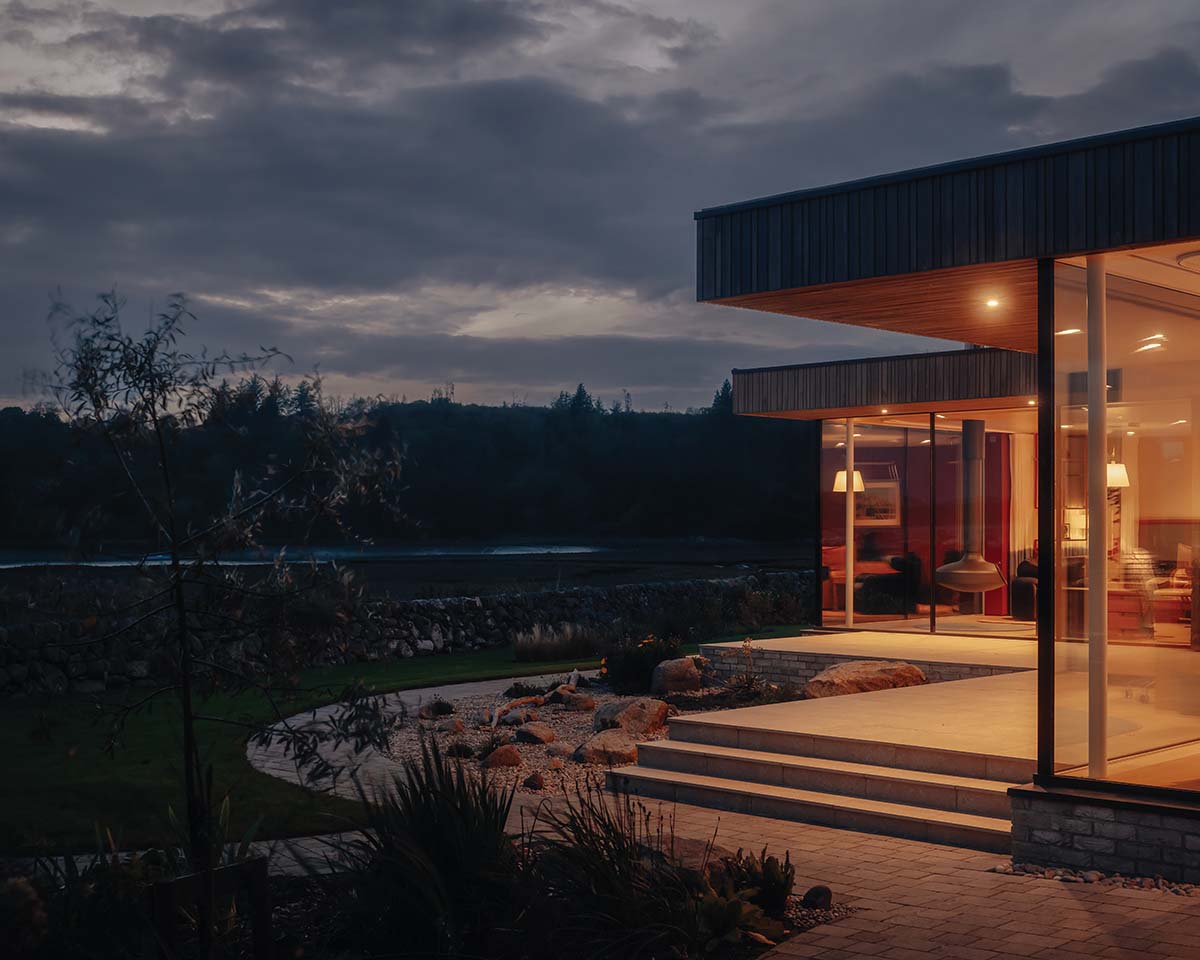
At the same time, they could draw on the expertise of their son, Sam Buckley, an interior designer. Their daughter, Jessica Buckley, is a well-known interior designer too. It was Sam who brought in award-winning architects Brown & Brown to round out a dream team.
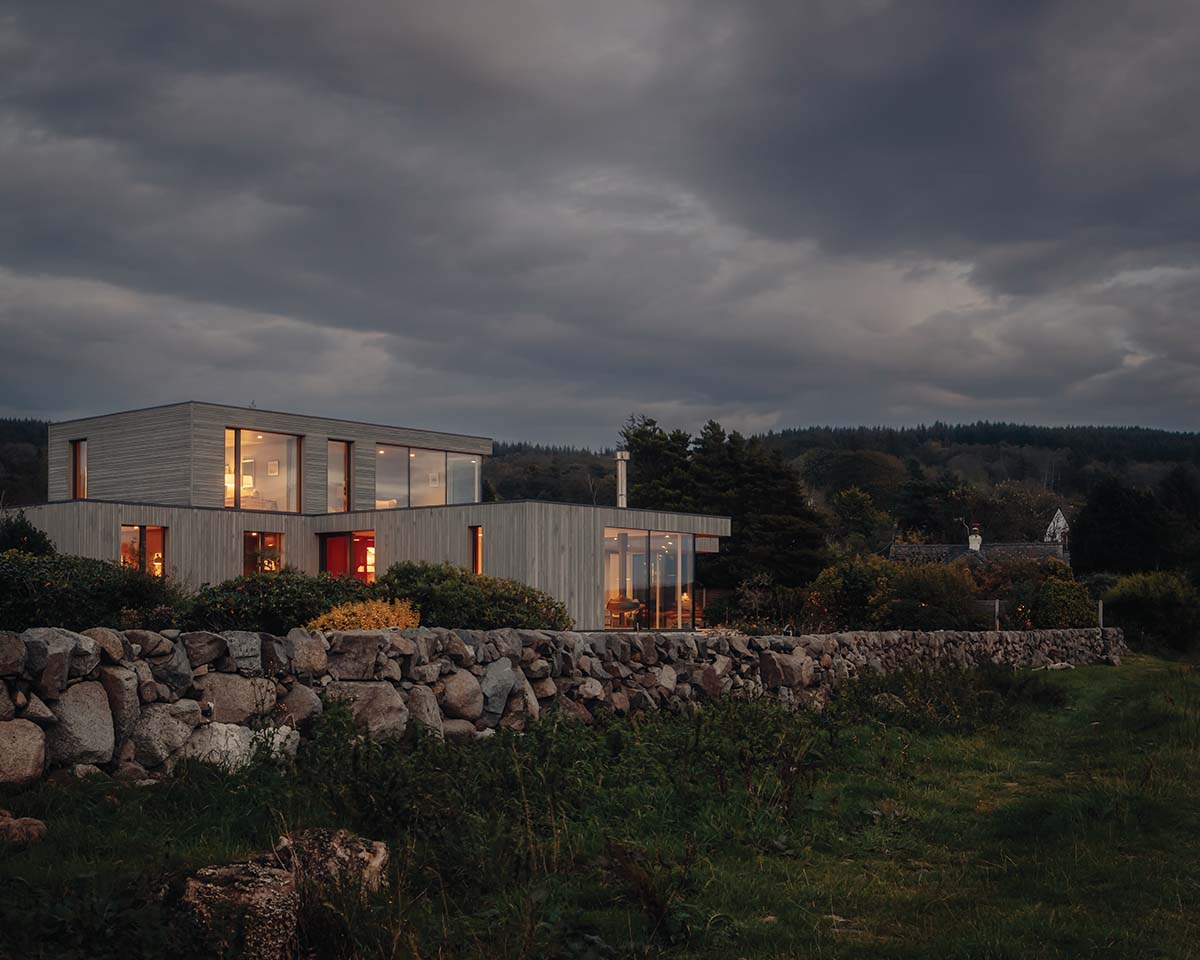
The Cairngorms-based practice, run by Kate and Andrew Brown, has a focus on sustainability and a determination to create thoughtful, elegant low-carbon homes.
That was just what these clients were hoping for. After years of living in period properties in Edinburgh and the Isle of Man, Edward and Jodie were craving something “much more modernised”, as Sam puts it.
Getting to know the land
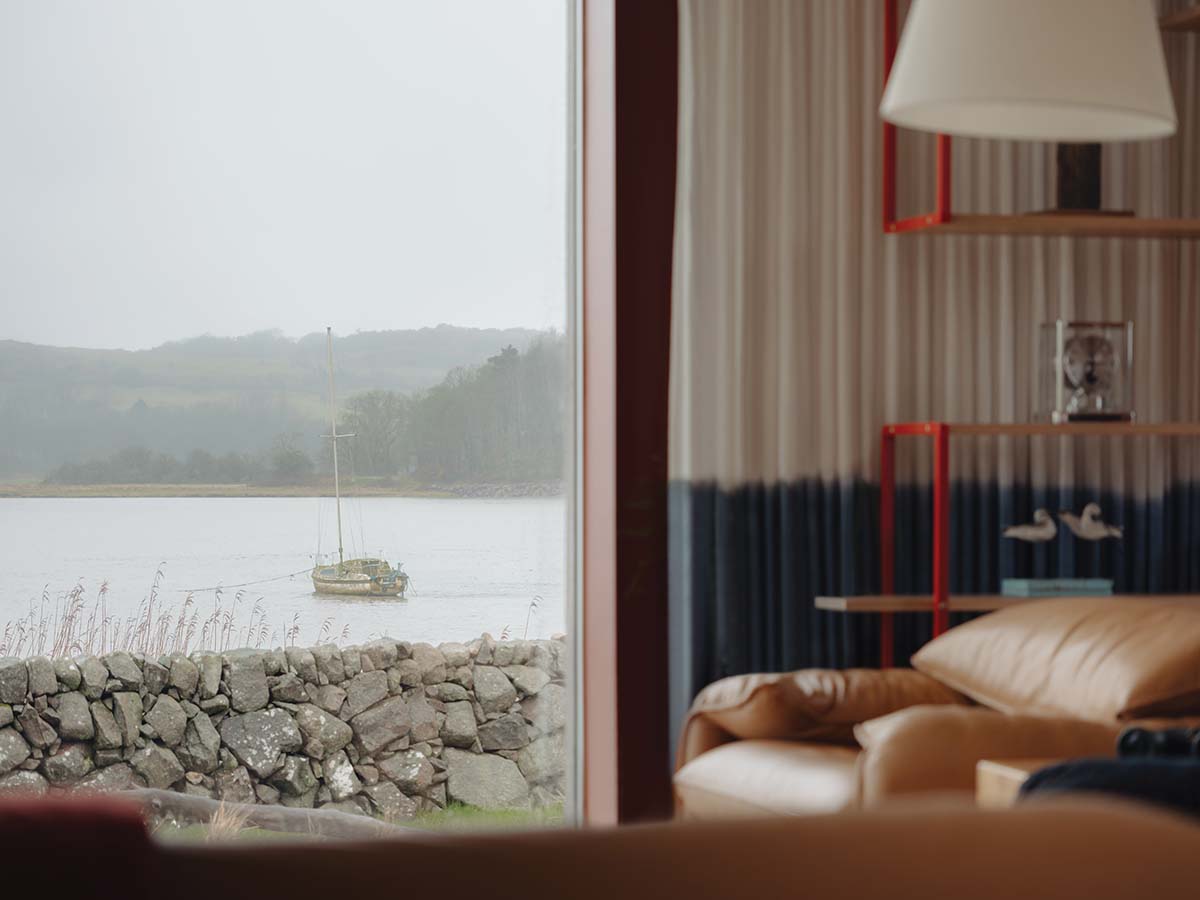
In 2017 the couple found what they were looking for: a dilapidated 1930s house, which they bought for the plot it stood in.
It would be demolished, but not yet; so thorough were they about getting their dream home just right that they moved into the old house, in the village of Kippford, and lived there for over a year during the planning phase. This allowed them to fully road-test the location.
“And it helped them work out where the best views were,” says Sam.
Designing the layout
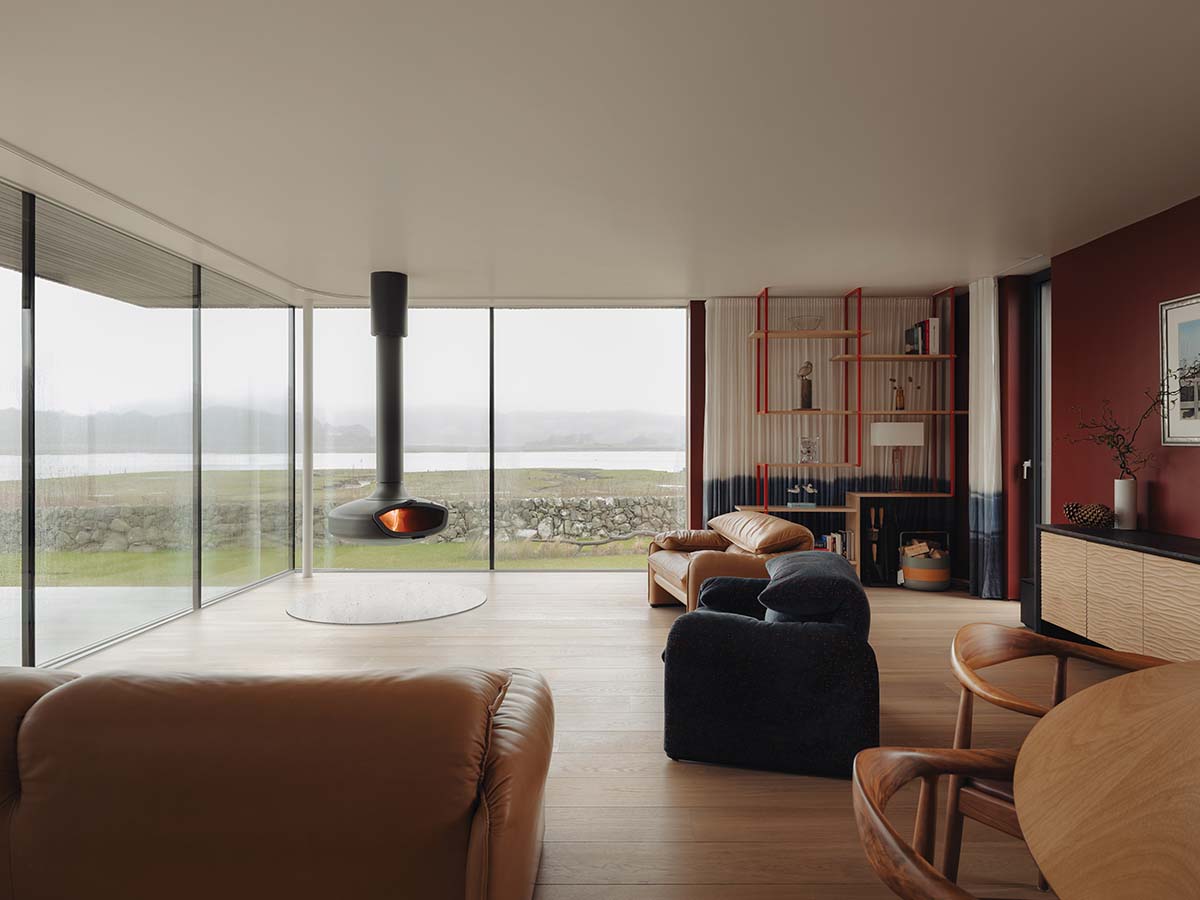
The architects were then able to highlight those views in the layout of this eco house, while giving them privacy from the surrounding properties too.
The design Brown & Brown proposed and perfected, in close consultation with the Buckleys, is sharply geometric yet softly coloured and textured.
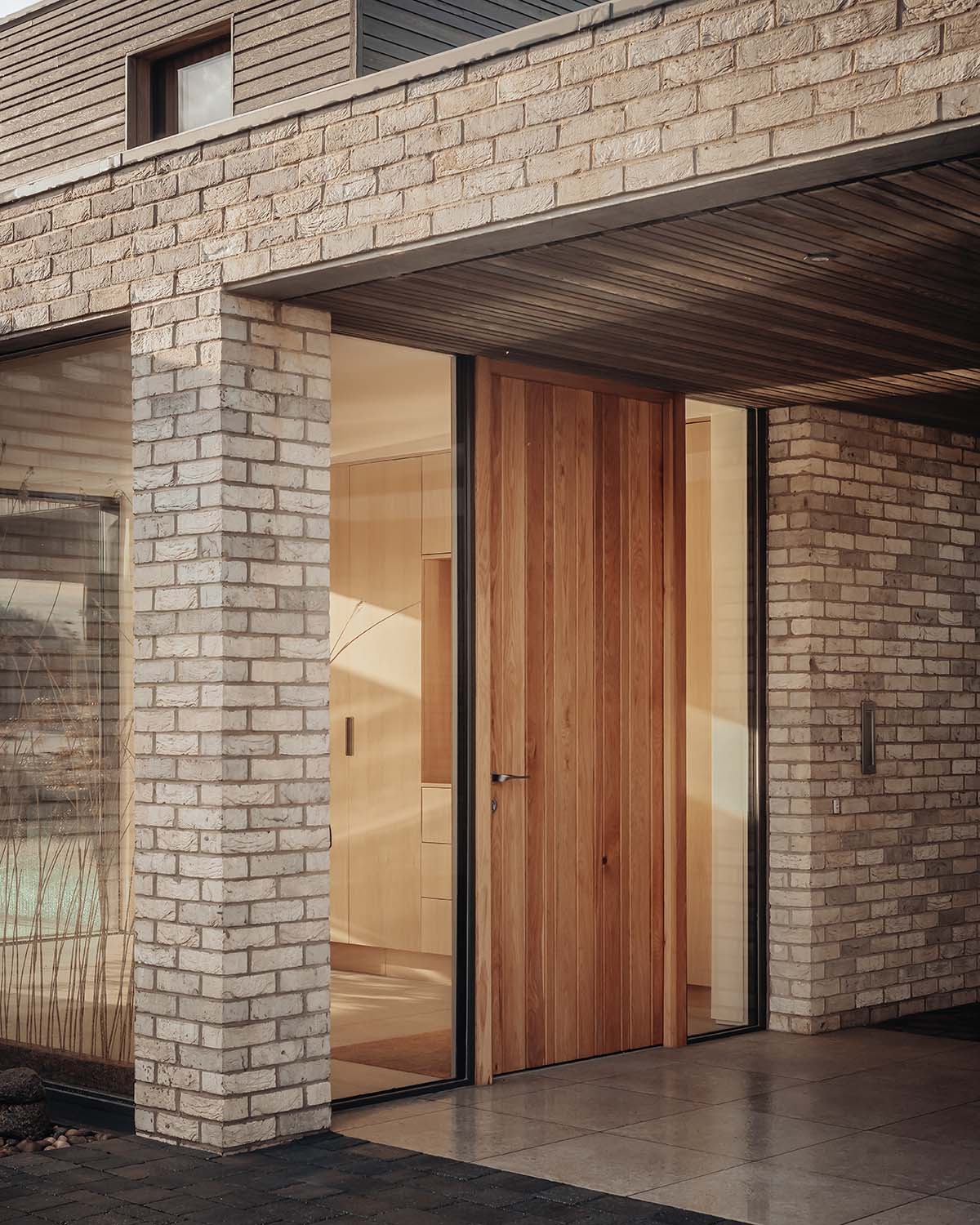
The eco house is shaped roughly like a cross, angled towards the south-east, with a substantially glazed frontage that gazes down the estuary, past the yachts of Kippford marina and all the way out into the Solway Firth.
Letting the light in
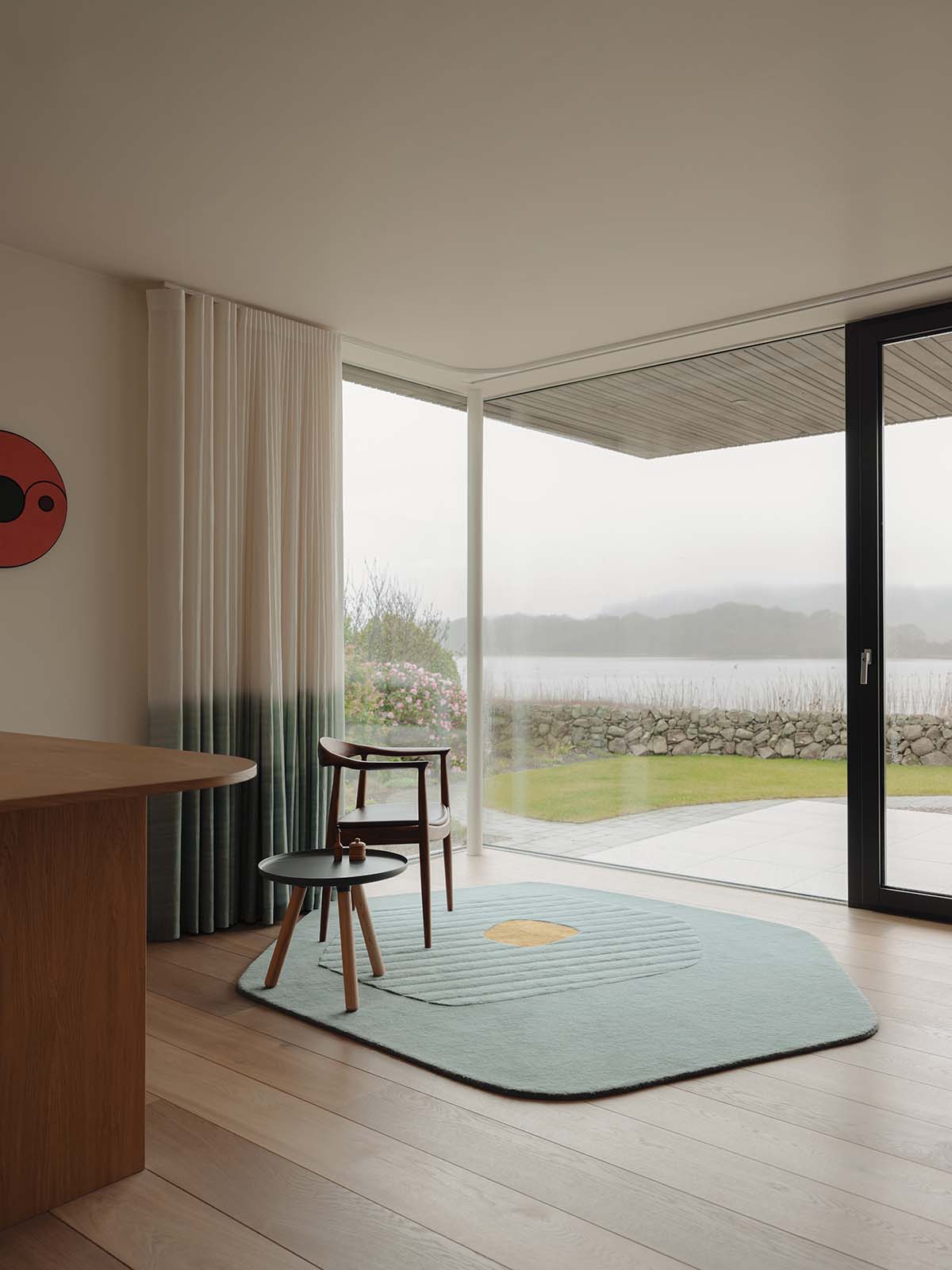
The rationale behind all that glass was two-fold. “It opens the house up to the water, of course,” says Andrew Brown. “The tidal flats come almost right up to the other side of the wall. We want you to feel connected to that and to the further views to the sea.
“But the glass was mostly about bringing in solar gain,” he adds. “The eco house is largely heated by passive means. The site has a really good orientation, because you get loads of solar gain through the day. That kind of acts as a generator.”
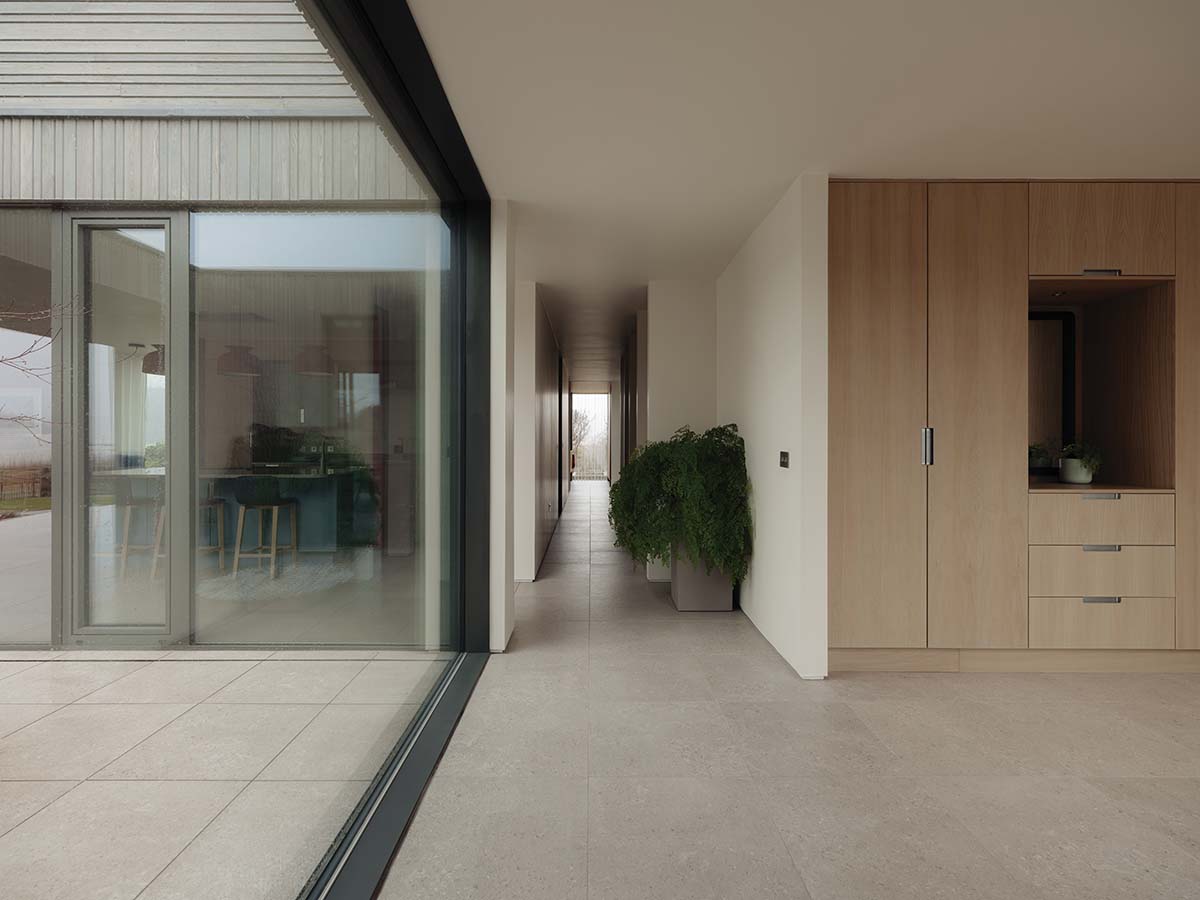
With neighbours on either side, you might assume that some privacy had to be sacrificed in order to let in all that light and heat and all those wonderful views.
But the house is shaped in just such a way that the only real risk of anyone peering in comes from a waterfront access track that runs along the boundary.
Blurring the lines between the outdoors and in
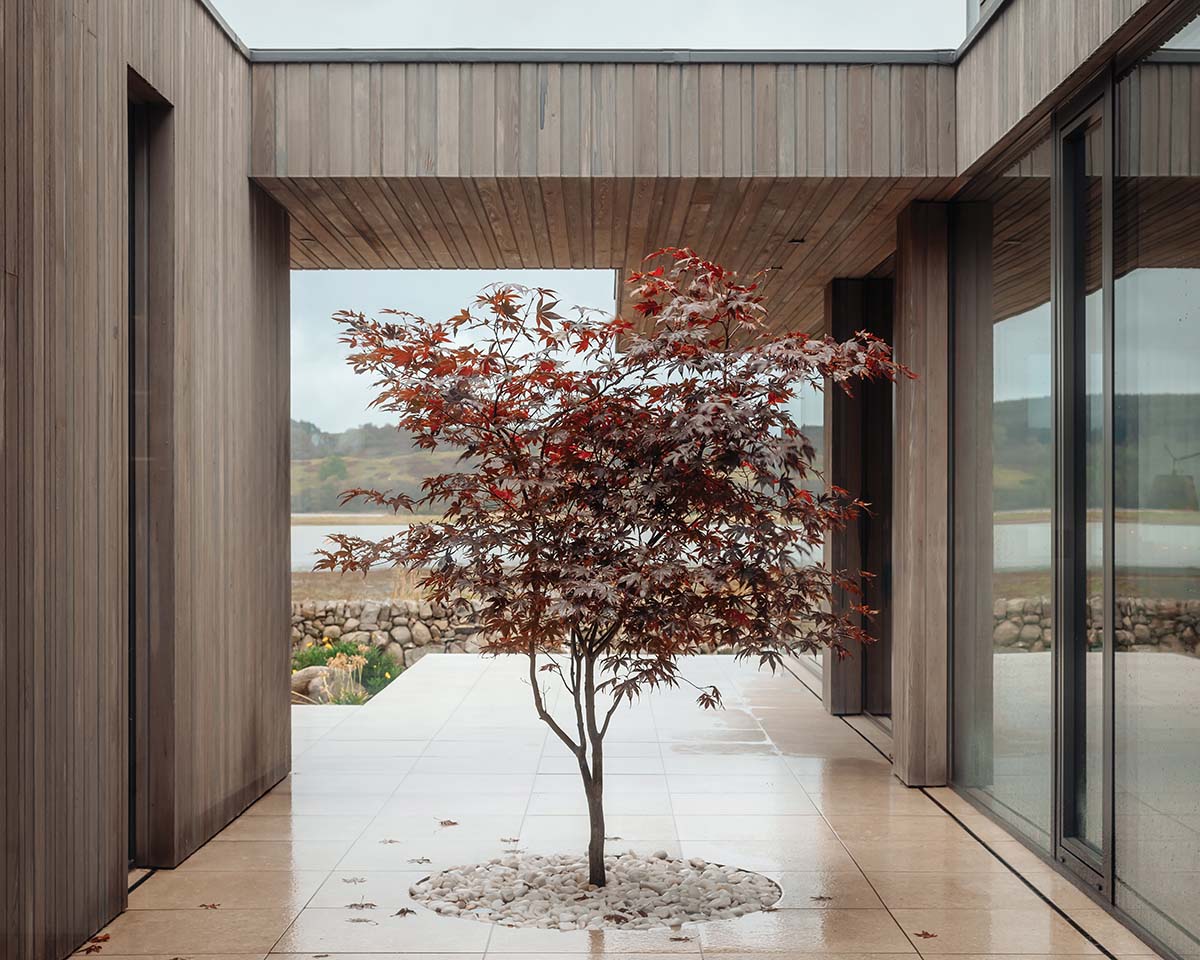
The eco house is shaped around a small internal courtyard, where a solitary acer tree grows – a lovely nod to Jodie’s horticultural background. Surrounded by glass, it appears to be planted indoors.
There is a thick masonry wall to the north, which acts as a thermal store, trapping the heat.
The rest of the exterior is clad in breathable, pale-brown pre-conflict Siberian larch, arranged vertically on the ground floor and horizontally on the first floor, to subtly downplay the modest height of the building and blend into its surroundings.
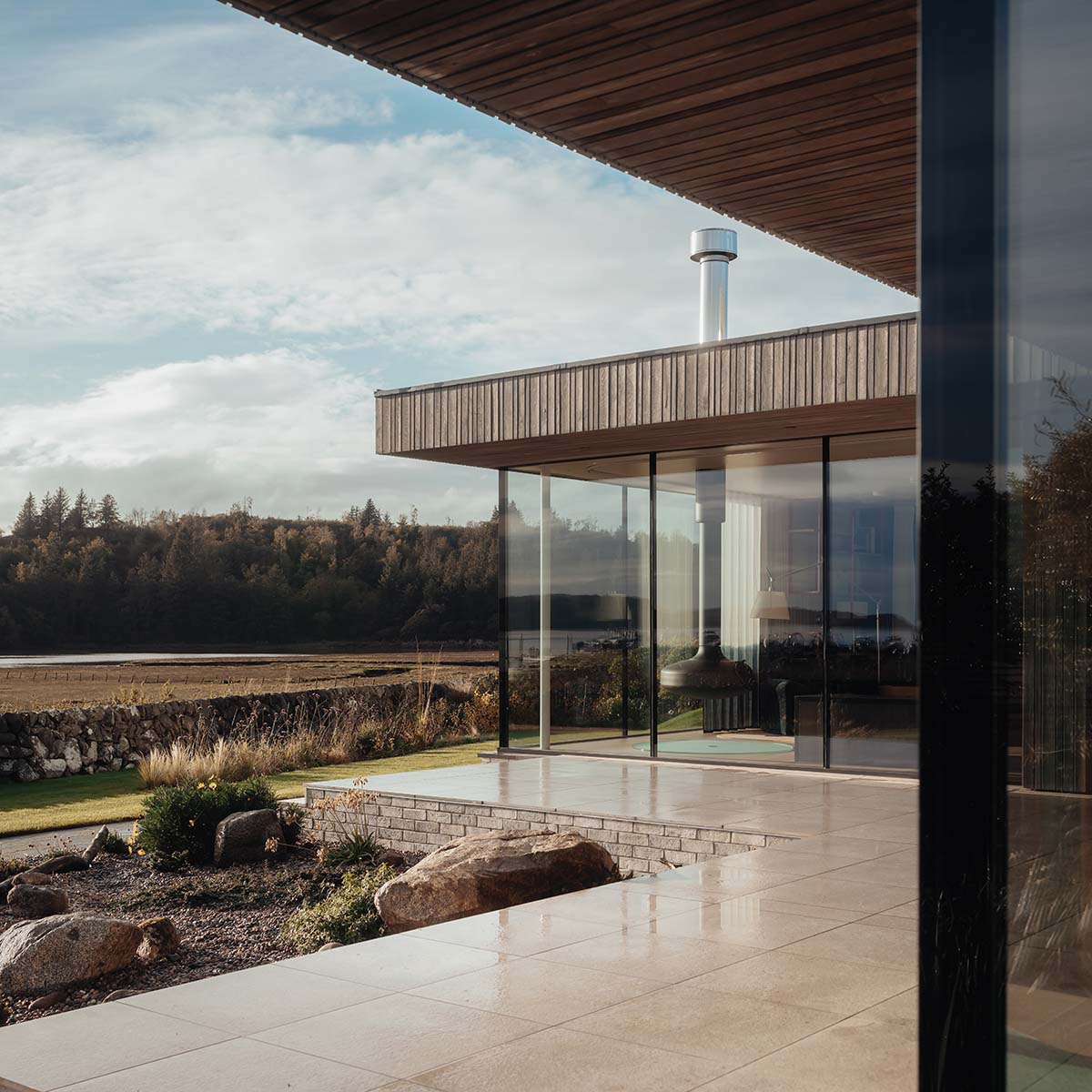
Edward wrote an algorithm for the varying widths of the larch boards, to give the cladding the appearance of being arranged in a random pattern, when it was really anything but. “It’s probably the only time a client has done that,” Andrew laughs. “He’s a clever guy.”
Refining the interiors
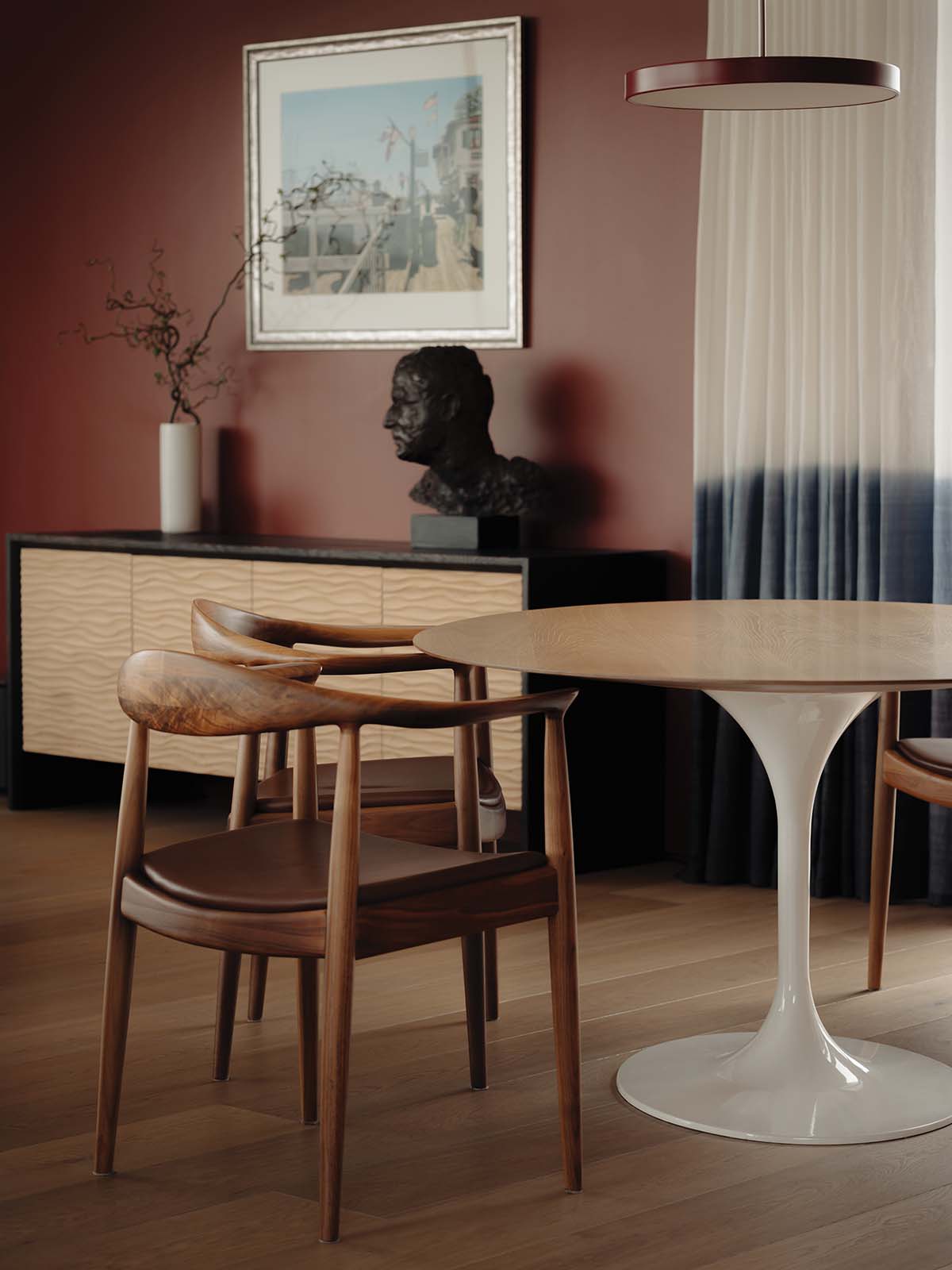
Building initially commenced in 2019, but stopped after a few productivity issues. Finally, Edward and Jodie moved in in 2022, by which time the interior of the house had begun to take on a life and personality much beyond the ordinary.
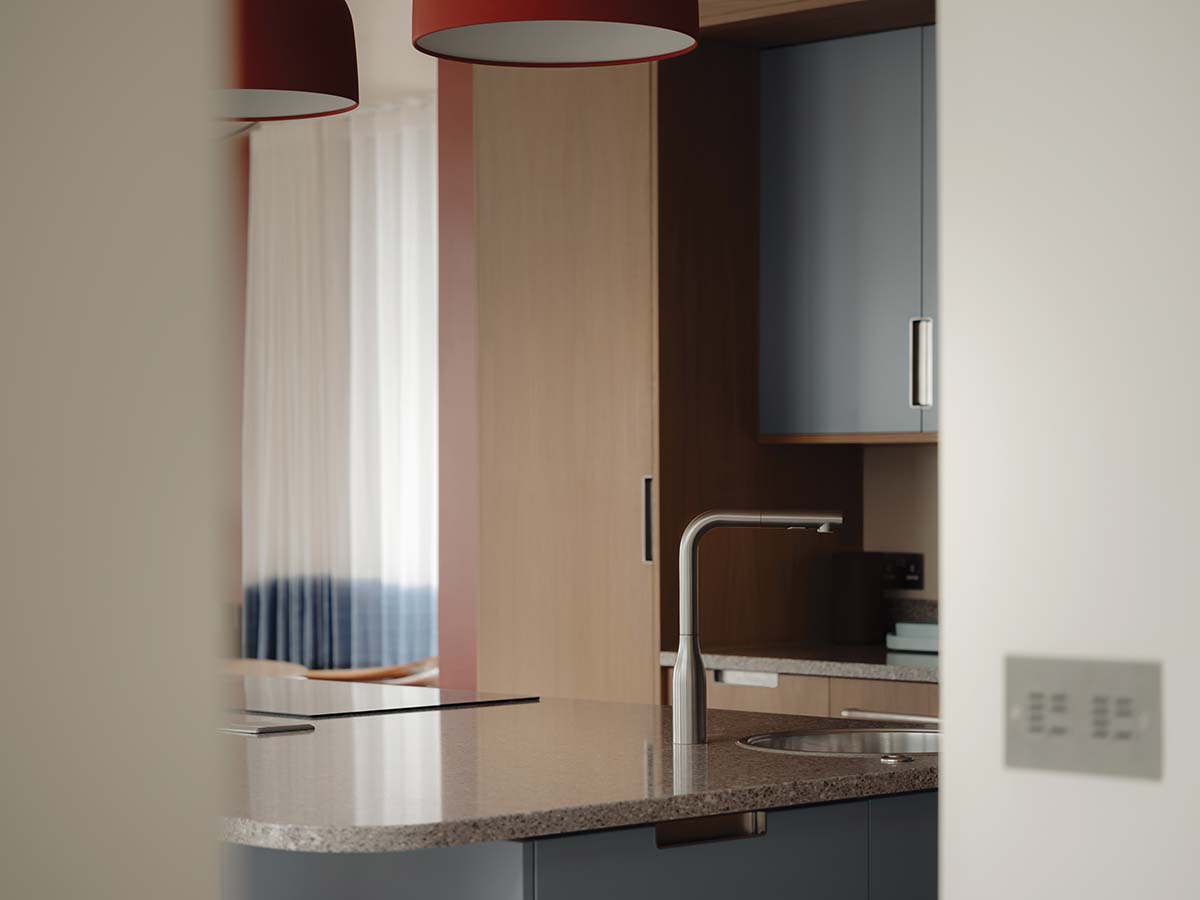
There are two bedrooms downstairs, and a principal bedroom suite upstairs. The latter is entered through a small lounge with elevated views over the water.
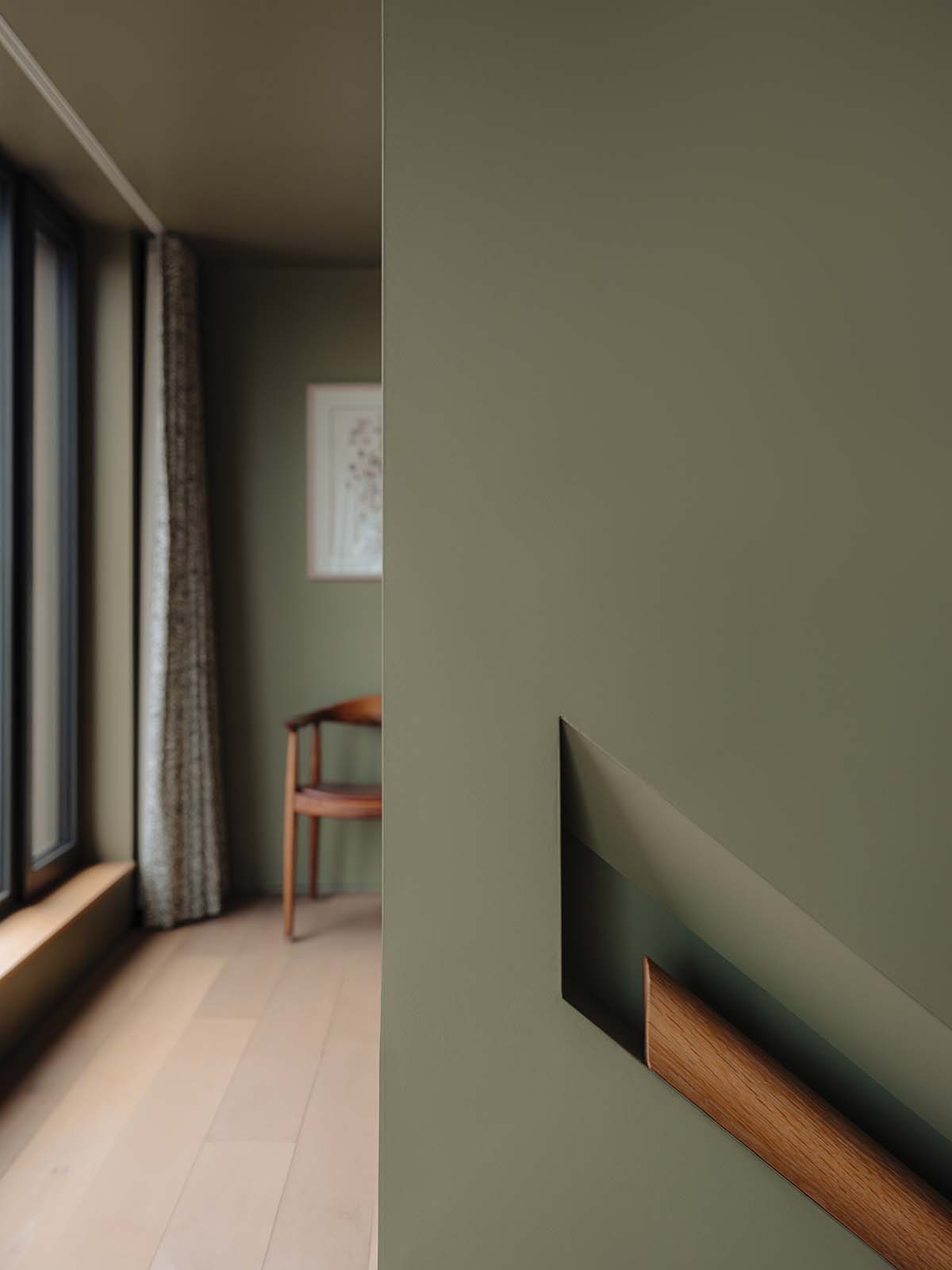
“As much as I was the interior designer,” says Sam, “this was about working with my parents and helping them to realise things they wanted to do with the property as an eco house and a home.”
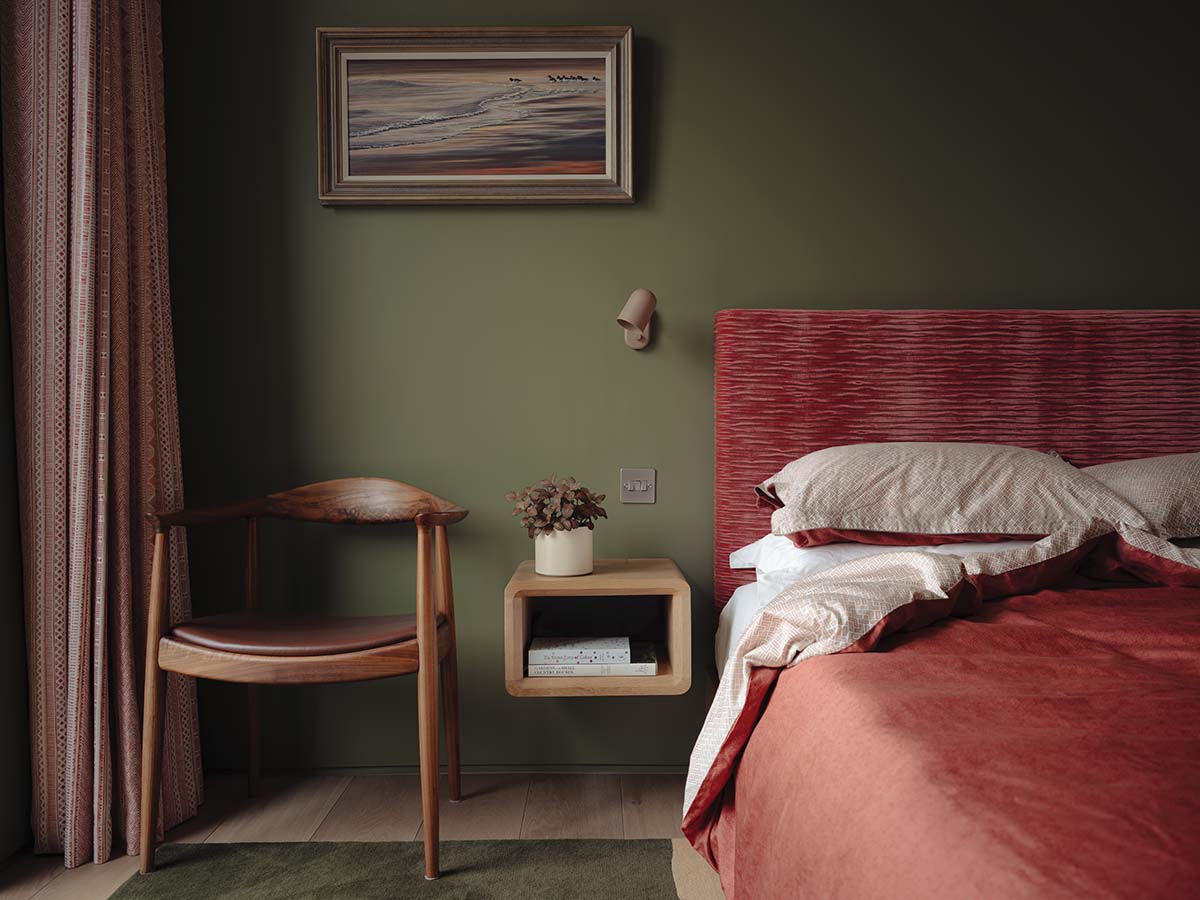
“My mum has huge amounts of experience in decorating, and my dad has huge amounts of experience with DIY and putting technical stuff together. The whole project was very much a meeting of minds.”
This is a condensed version of the full feature, which appears in the summer issue of H&IS – out now! Find out how you can get your hands on a copy here.
Click below to see more structural works of art in Scotland’s countryside.
This stylish Isle of Harris home seamlessly blends into its surroundings


