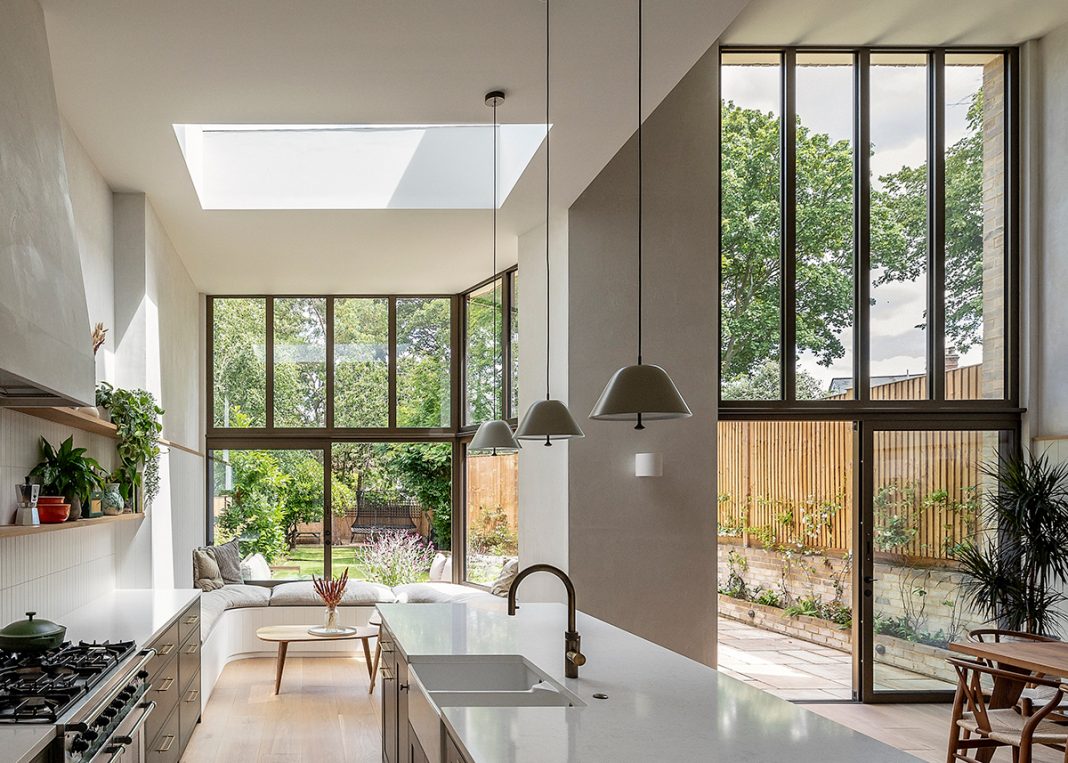Hidden amongst the leafy Highgate Conservation Area of North London, this five-storey Edwardian terraced house is an architectural surprise, designed by Emil Eve
London-based architecture firm Emil Eve has created a double height atrium to open up elegant vertical connections that allow light and views to unfold throughout the home. Set on a sloped hillside, the geometric brick extension features a stepped form, offering space for defined living both internally and externally.
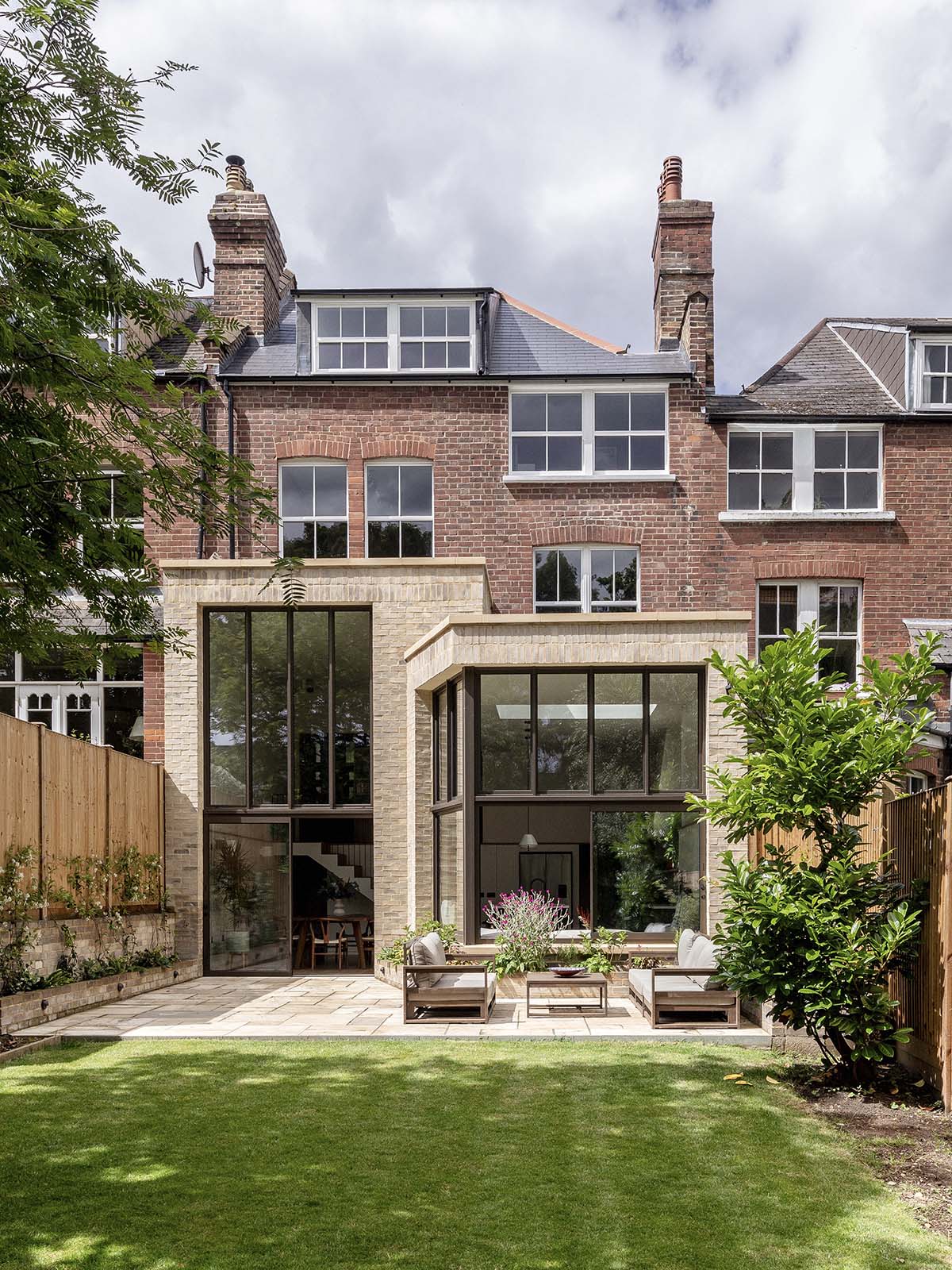
The team at Emil Eve were brought in to revive what was once a tired terraced house. The plan being to transform it into a warm, polished family home for a young couple and their two children. Now fondly titled Highgate House, the property stands in grandeur – despite being built into such a snug inner-city plot.
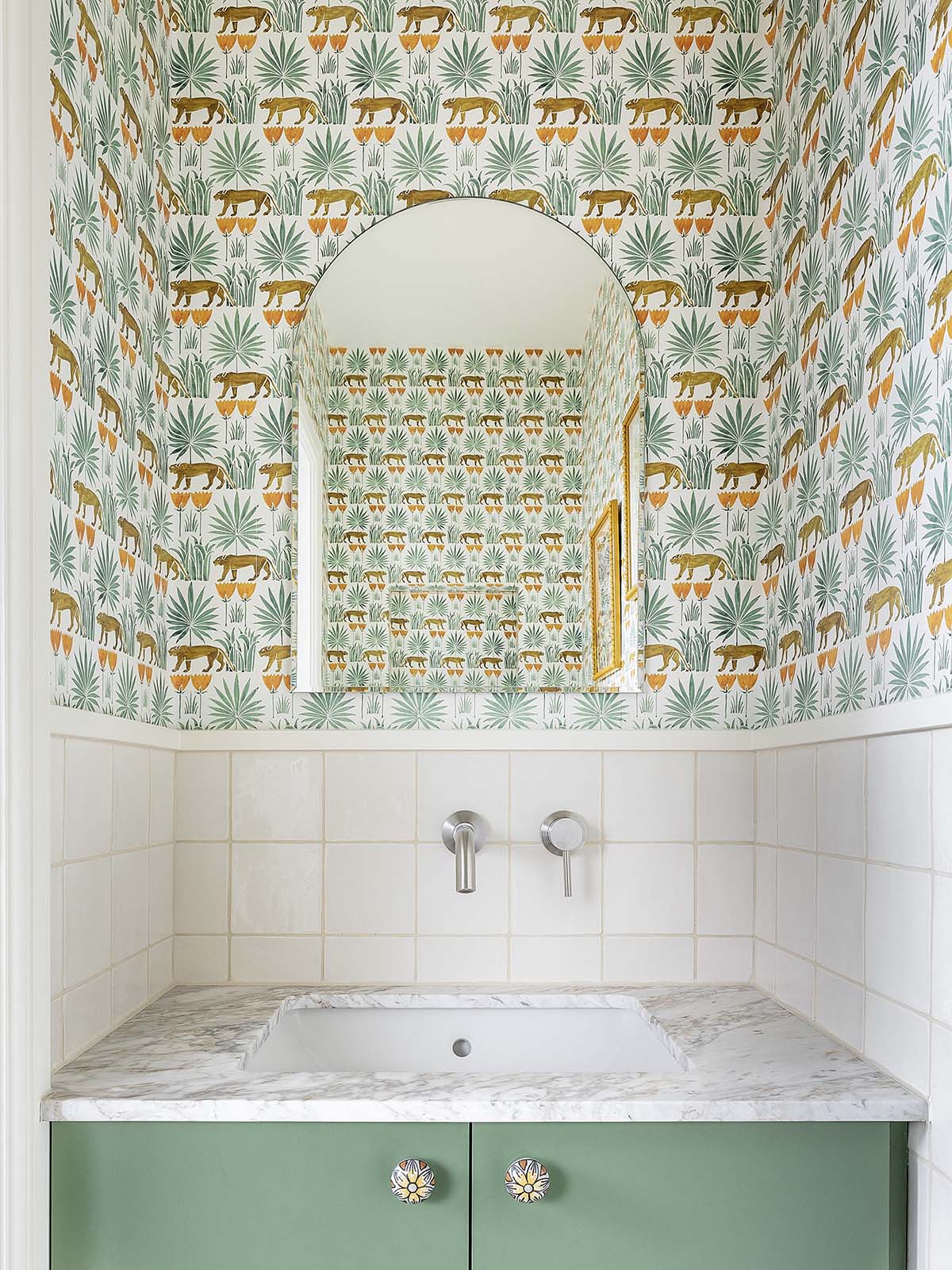
Highgate House previously consisted of a stepped level arrangement of smaller, separate rooms typical to houses of the era. The cellular floor plan required occupants to travel a confusing route up and down multiple stairs over varying floors to reach the expansive, sprawling rear garden – a design flaw Emil Eve immediately looked to rectify.
Each storey features a cleverly and subtly zoned floor plan, balancing social family space with distinct areas for both parents and children to work, rest, and play.
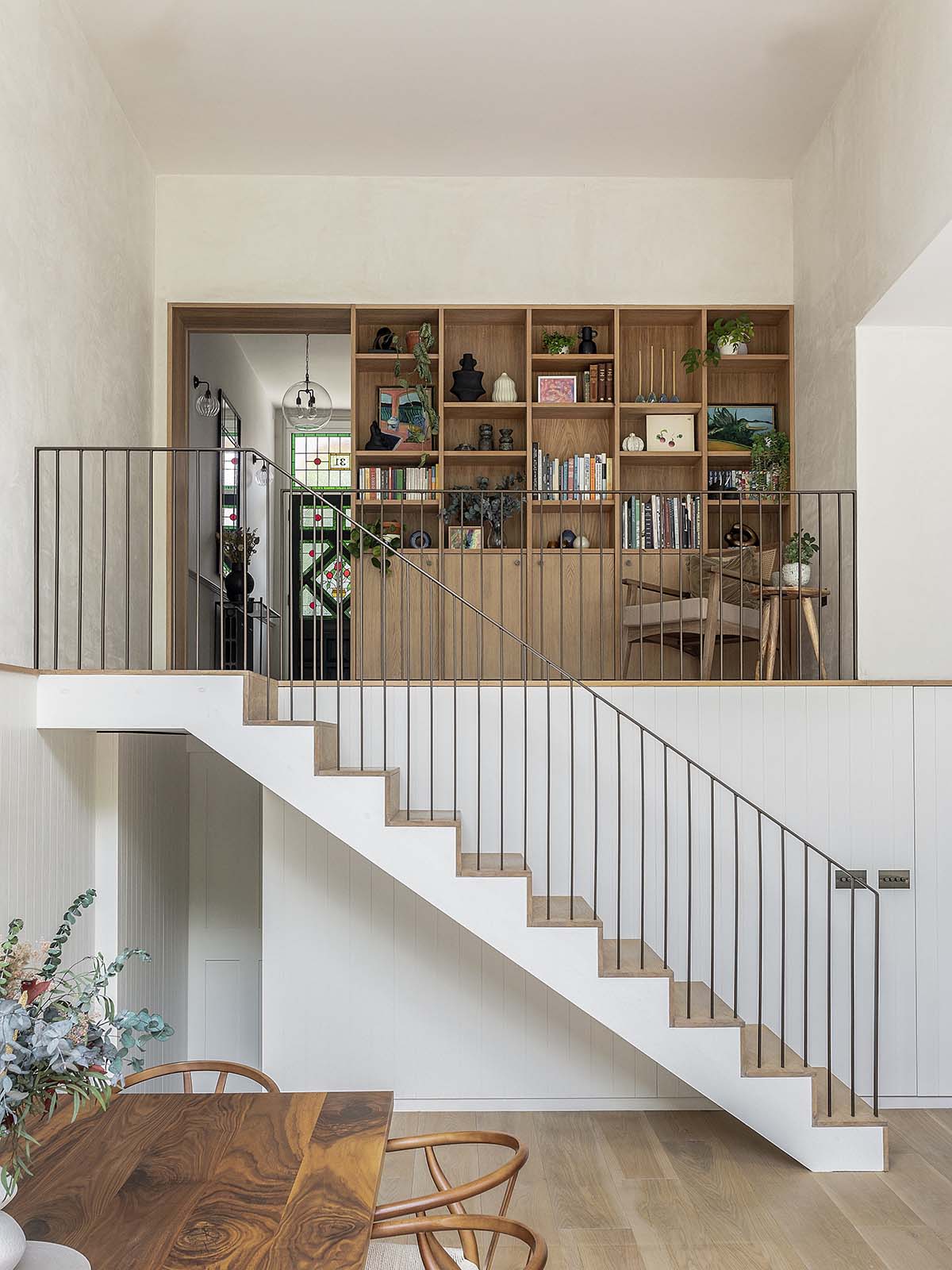
At entry, visitors are greeted by a generous hallway complete with traditional detailing leading past an intimate sitting room. Every space has its own character and the design team were not afraid to allow each room to speak for itself – in one area, you’ll find muted colour palettes of brown and white, in another you’ll find a gorgeous flurry of summertime green.
Emma Perkin is Director of Emil Eve and explains that the idea of using vertical connections and double-height space is at the centre of this home. “The space has been enlivened and elevated with key architectural ideas across volume, light and movement. Our clients had an exciting vision and we have been delighted to help them execute.”
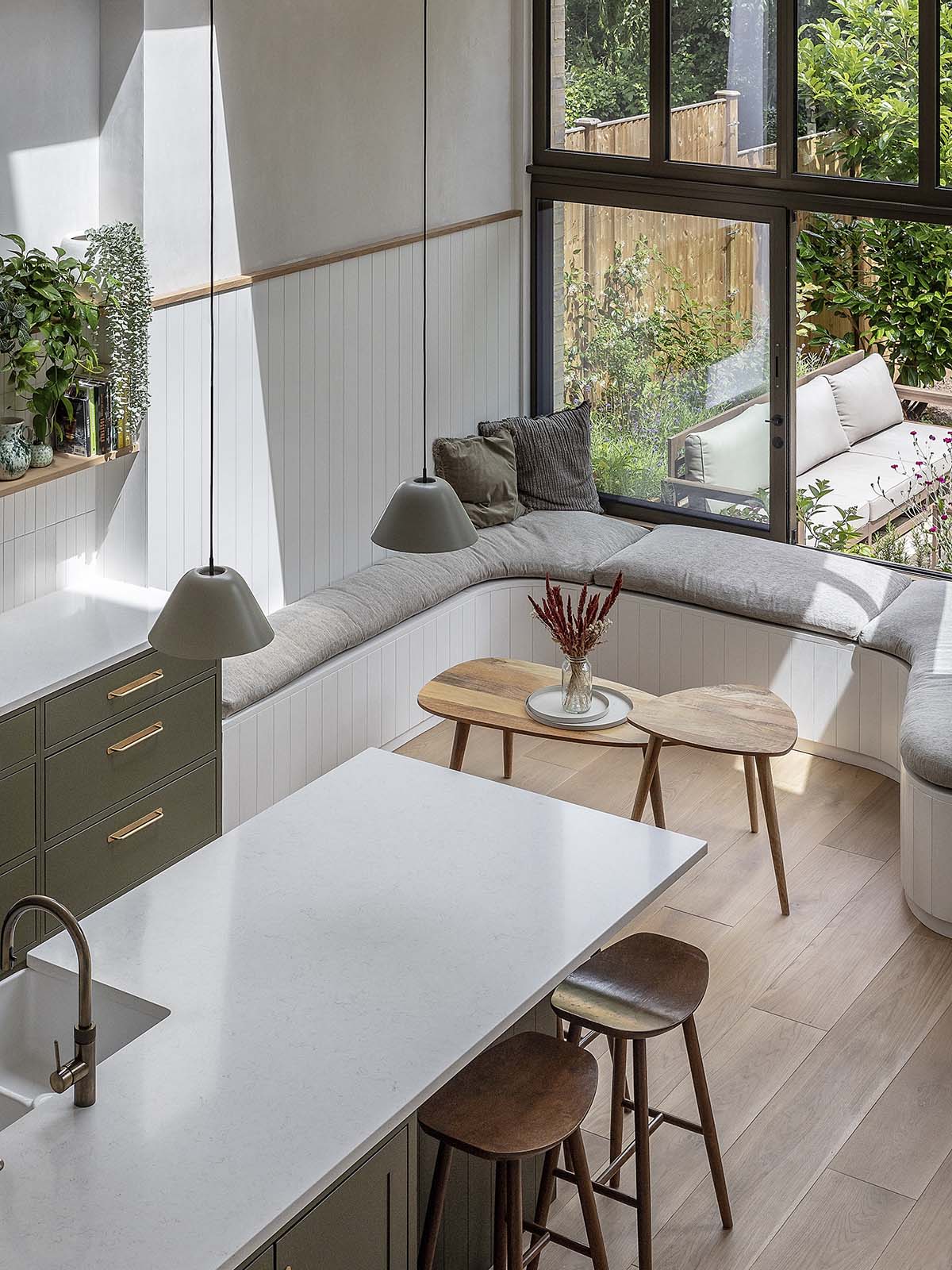
The family gave some feedback on their new home, too. “We appointed Emil Eve for their experience with terraced homes, but their genuine excitement in being our architects set the tone for a collaborative build tailored to how we live, and will in future, as a family. They have produced some beautiful London homes, and we liked that they connected the building to the internal atmosphere.’’
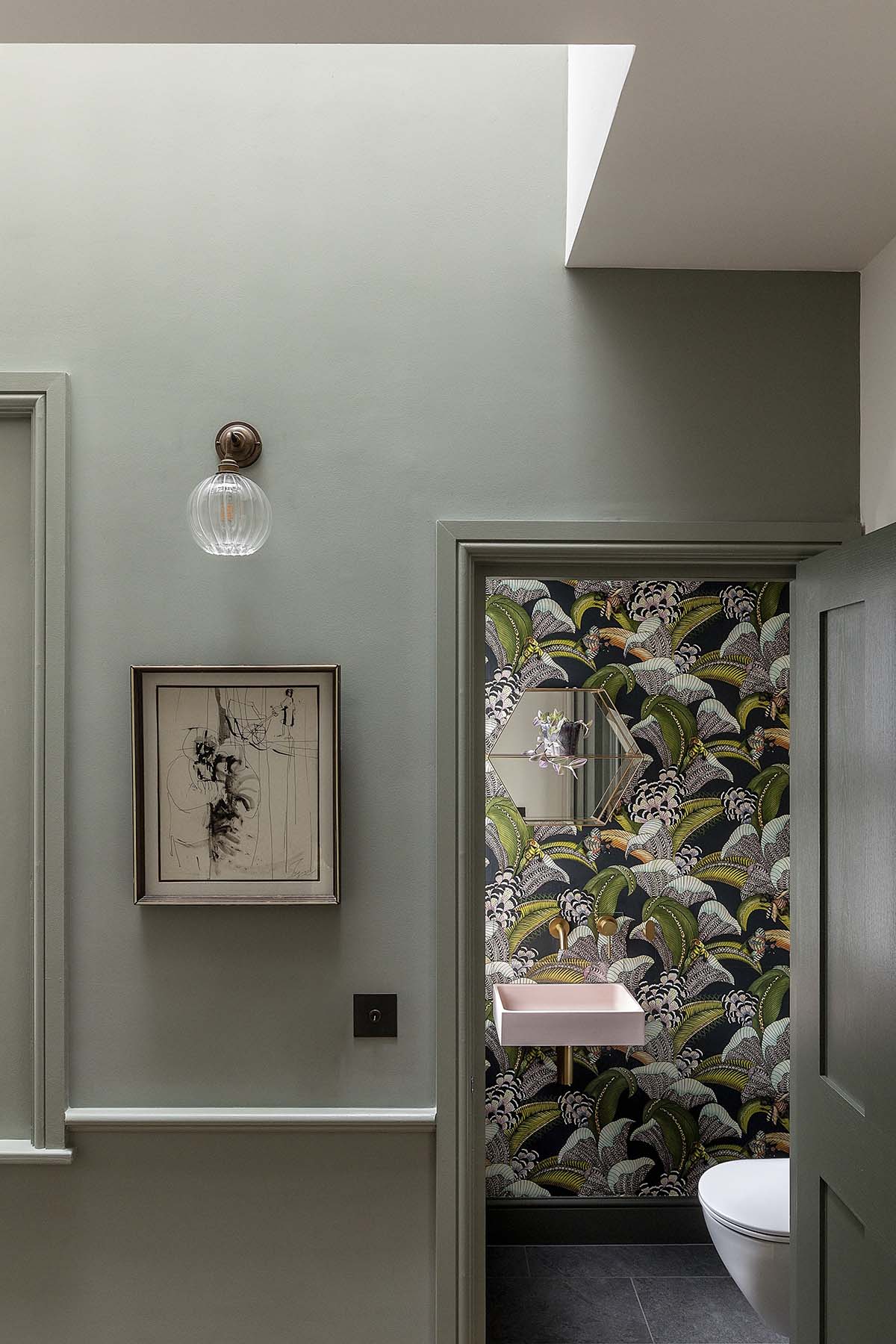
The final design and atmosphere harboured in Highgate House is a culmination of a collaborative and connected working relationship between architect and client – a true balance of lifestyle and practicality that both parties are proud to call theirs.
Visit the Emil Eve website | Follow Emil Eve on Instagram
Looking for more architecture stories? We think you’ll love this Studio LBI and Spacesix Architecture holiday home on the Isle of Arran.
Studio LBI and Spacesix Architecture team up on Arran holiday home


