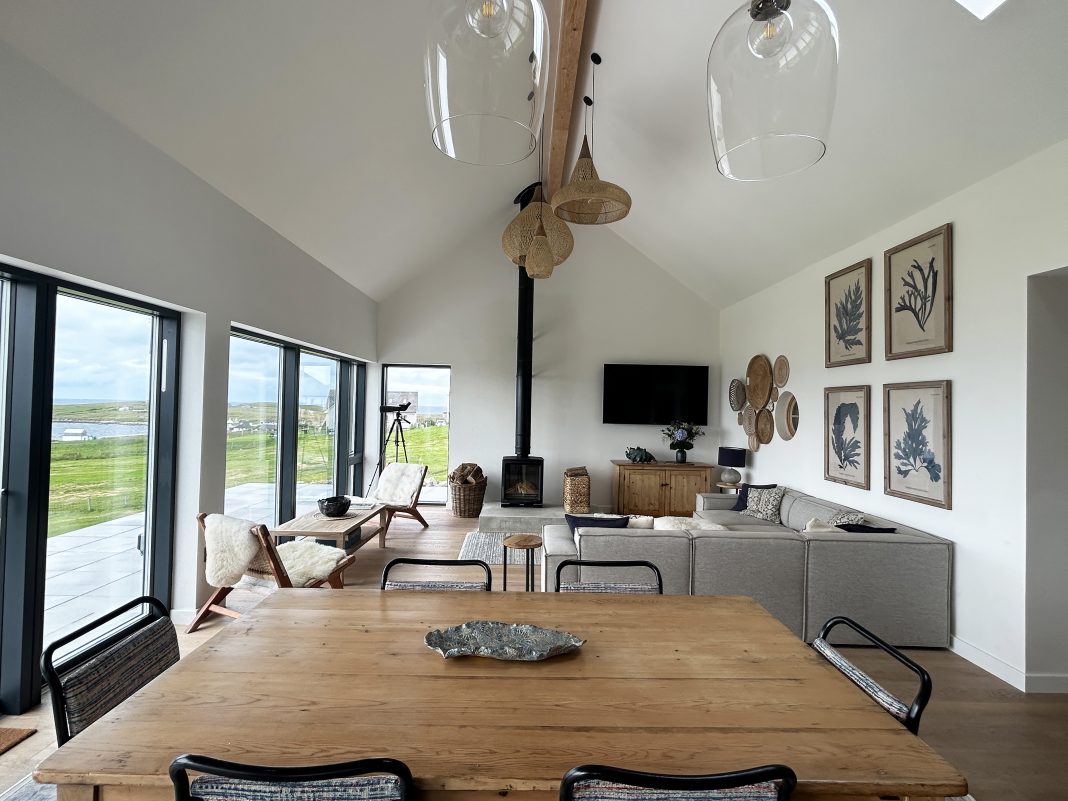This early 1900s croft house has been lovingly restored into a haven of light and serenity overlooking the shore
In episode three of Scotland’s Home of the Year, airing on Monday 13th May, we take a look at three stunning homes, this time from the Highlands and Islands.
Judges Anna Campbell-Jones, Banjo Beale and Danny Campbell must choose between an historic fishing lodge near Aviemore, a self-build home on the Isle of Lewis and a converted croft house, also on Lewis.
It’s the final property we’re focusing on in this in-depth interview, with the owner Tina MacGeoch. Newlands Croft House is a home dating back to the early 1900s, and has been lovingly restored and extended to make the most of the panoramic sea views.
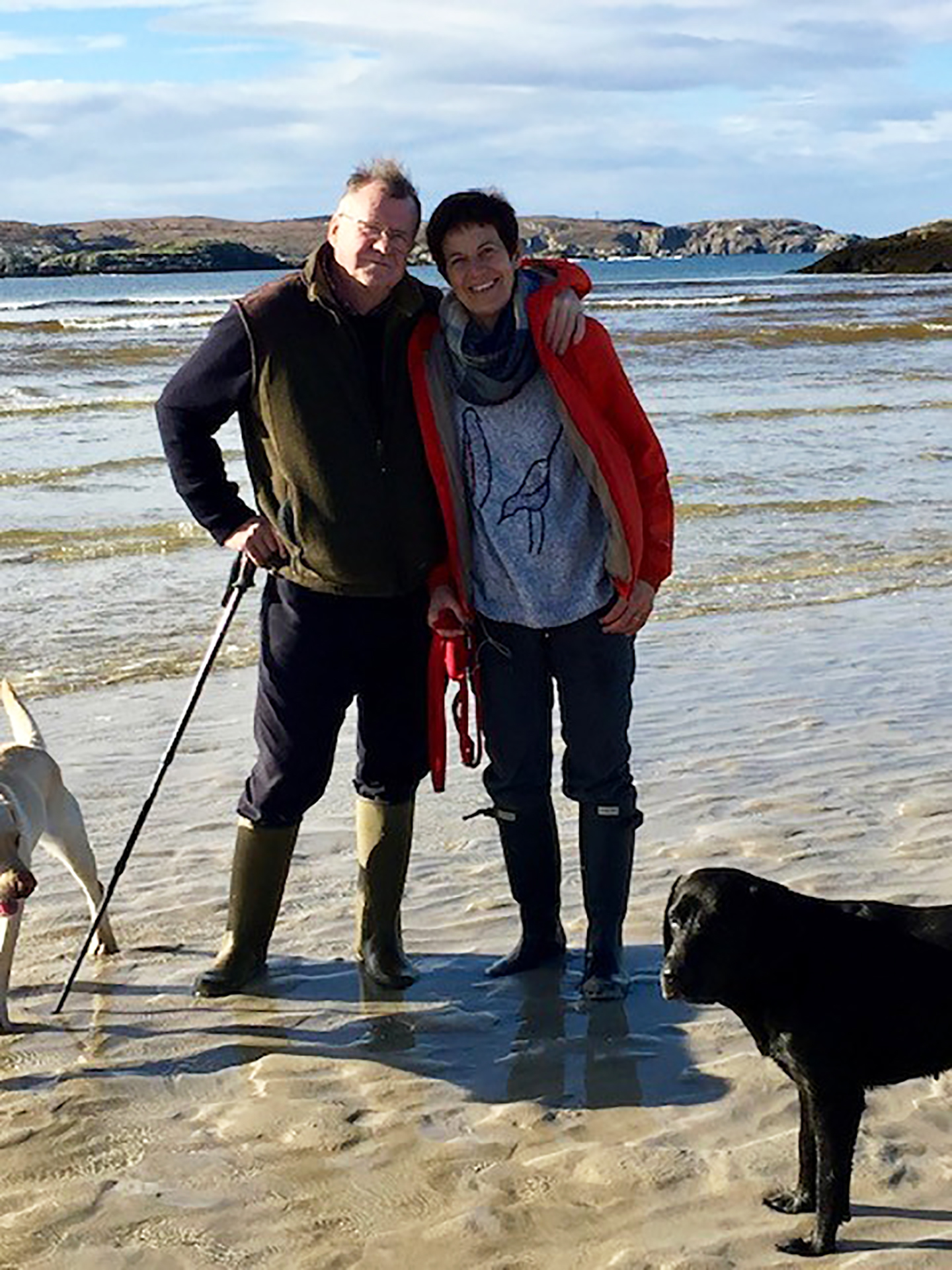
The vision of Tina and her late husband Norman, Newlands Croft House is environmentally considerate and the interiors are filled with second hand finds and upcycled furniture.
Below, we chat to Tina about her interior design vision — she’s put her skills to the test in around 20 other homes so far! — and what it’s like staying in a friendly, yet remote island community.
What does it feel like to have your home featured on Scotland’s Home of the Year?
It all happened pretty quickly for me — but really nice!

At the start of the episode, there were some clips of how the home looked when you first bought it — a dilapidated croft house that was needing ripped out completely. What was your approach to the build? And did you come across any issues along the way?
This home was maybe the 20th one that I’ve been involved in renovating, so there weren’t any surprises. Every old house has its issues and nothing’s ever straightforward, so I think you just have to prepare yourself. We had to strip it back to the absolute bare bones, back to the stonework — mostly because we wanted to install a heat pump, so we needed it to be really well insulated. We wanted to retain the character of the old house — we wanted that old croft house look from the road.
That was one of the things the judges commented on — how well you’d balanced the traditional and modern features.
I love an old house, so it was nice to be able to retain most of the character of it.
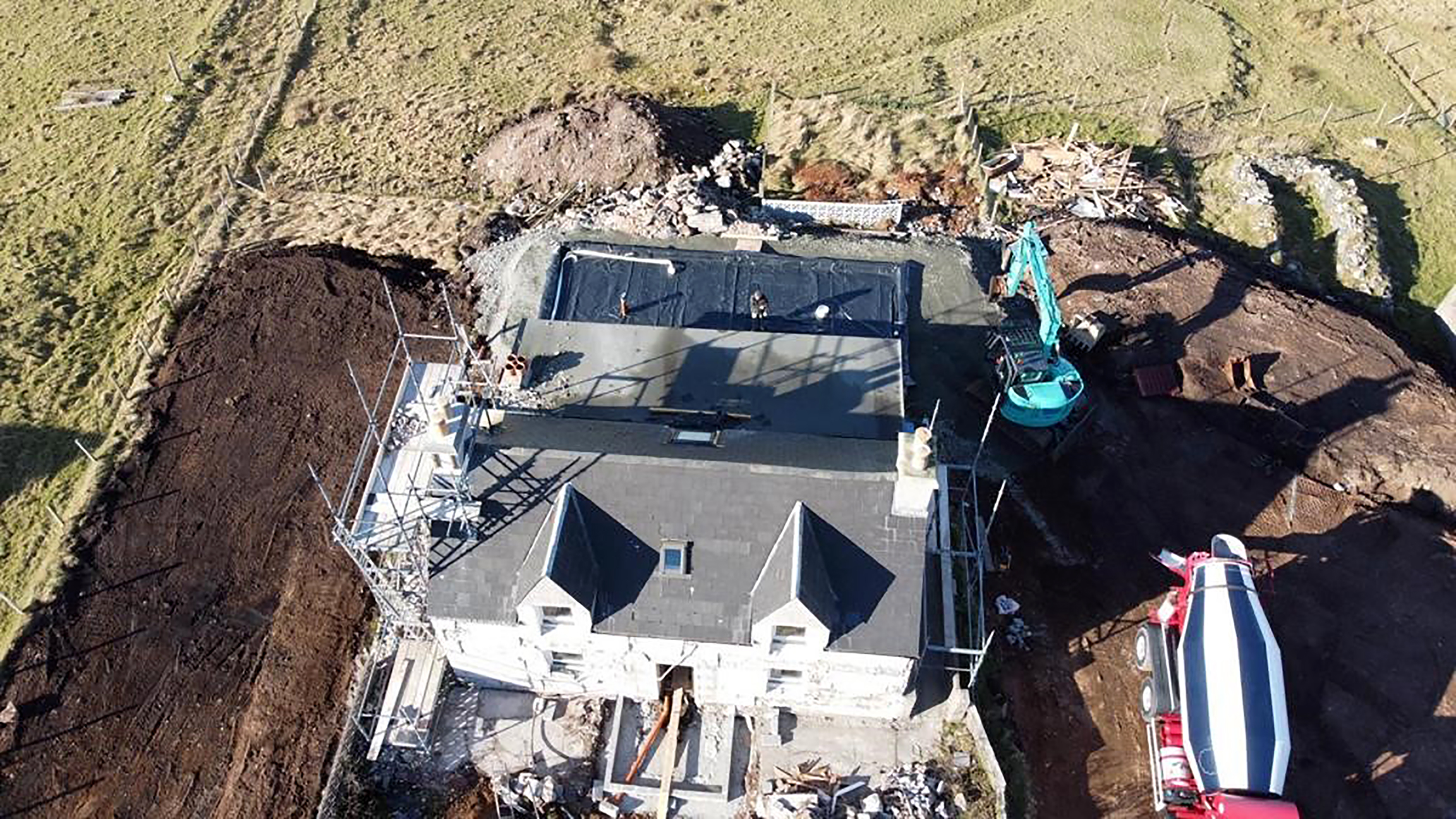
You installed a heat pump, so was sustainability a central theme for you from the get-go?
Yeah, it was. If you’re doing something from scratch now, then I think you have to go down that route as much as you can. We put in a lot of insulation, triple glazed everything… I’d like to add solar panels but I haven’t gotten around to it yet. I’ve actually been working on another project nearby (The Bunker), so I’ve just been really busy! I’ll get around to it, though.
Who worked on the architecture?
It was really my husband, Norman, who did that, and I worked on the interiors and was quite happy with that. We worked with local contractors, too — Porteous Architecture, Callum May at Best Beech Builders and Derek MacLeod Construction Services.
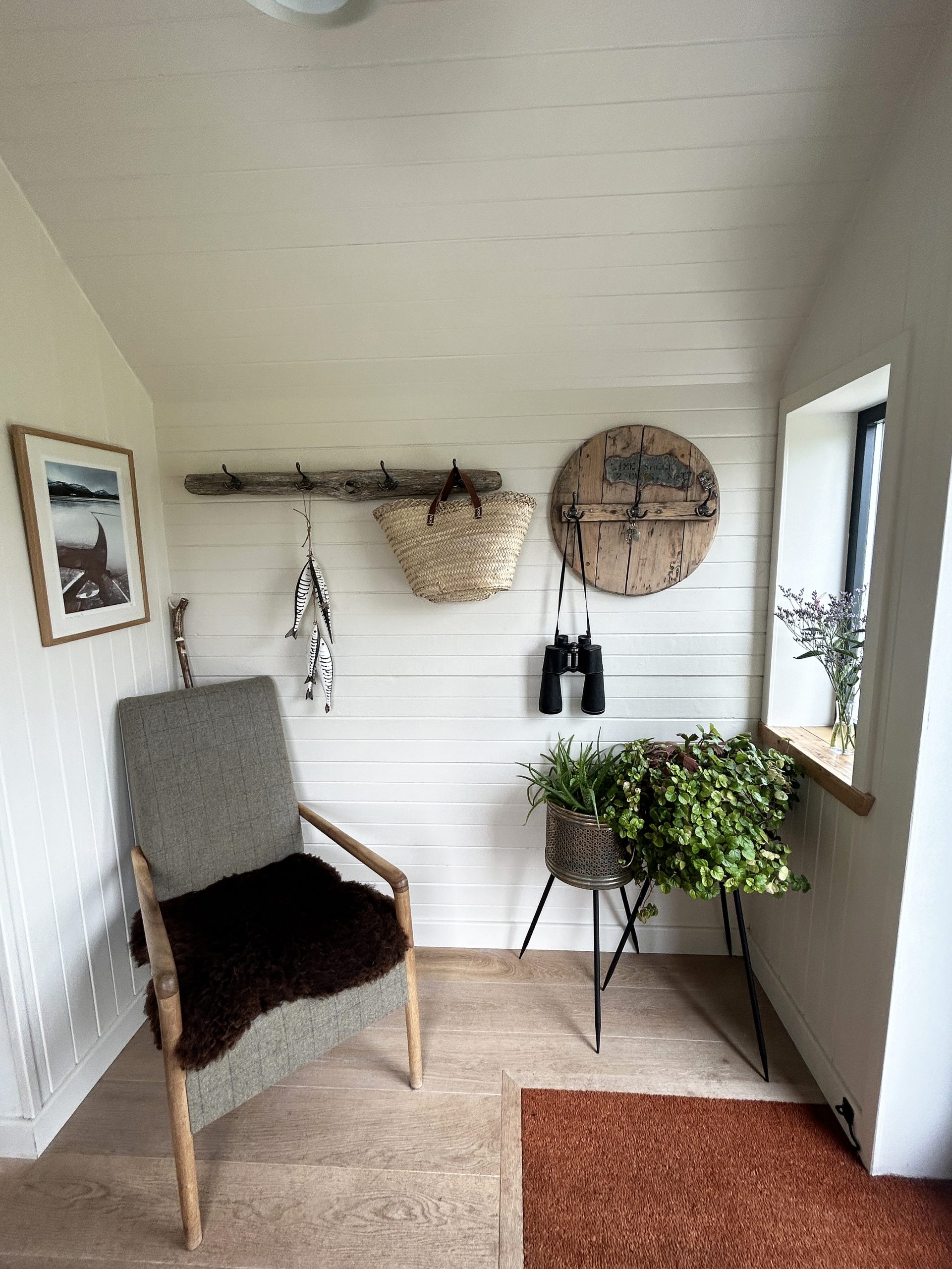
Danny points out the amazing bathroom skylights that you implemented. Was having a light, airy space important to you?
Absolutely — 100%! That aspect is always a big deal when I look at a house. It was a strong thing that we talked about the architect with, and we did incorporate quite a few skylights like that into the stairwell and into the back of the of the lounge room, too. It made a massive difference to the whole of the front of the whole hallway.
When you look through to where the stairs are from the front door, you really notice the light coming through the gaps in the steps.
The staircase is by a local guy who works offshore! He did it during the time when he was back from work — he has a workshop and he just knocked out the staircase for us. My husband never got to see it finished but he was always up in the shed looking at how it was progressing.
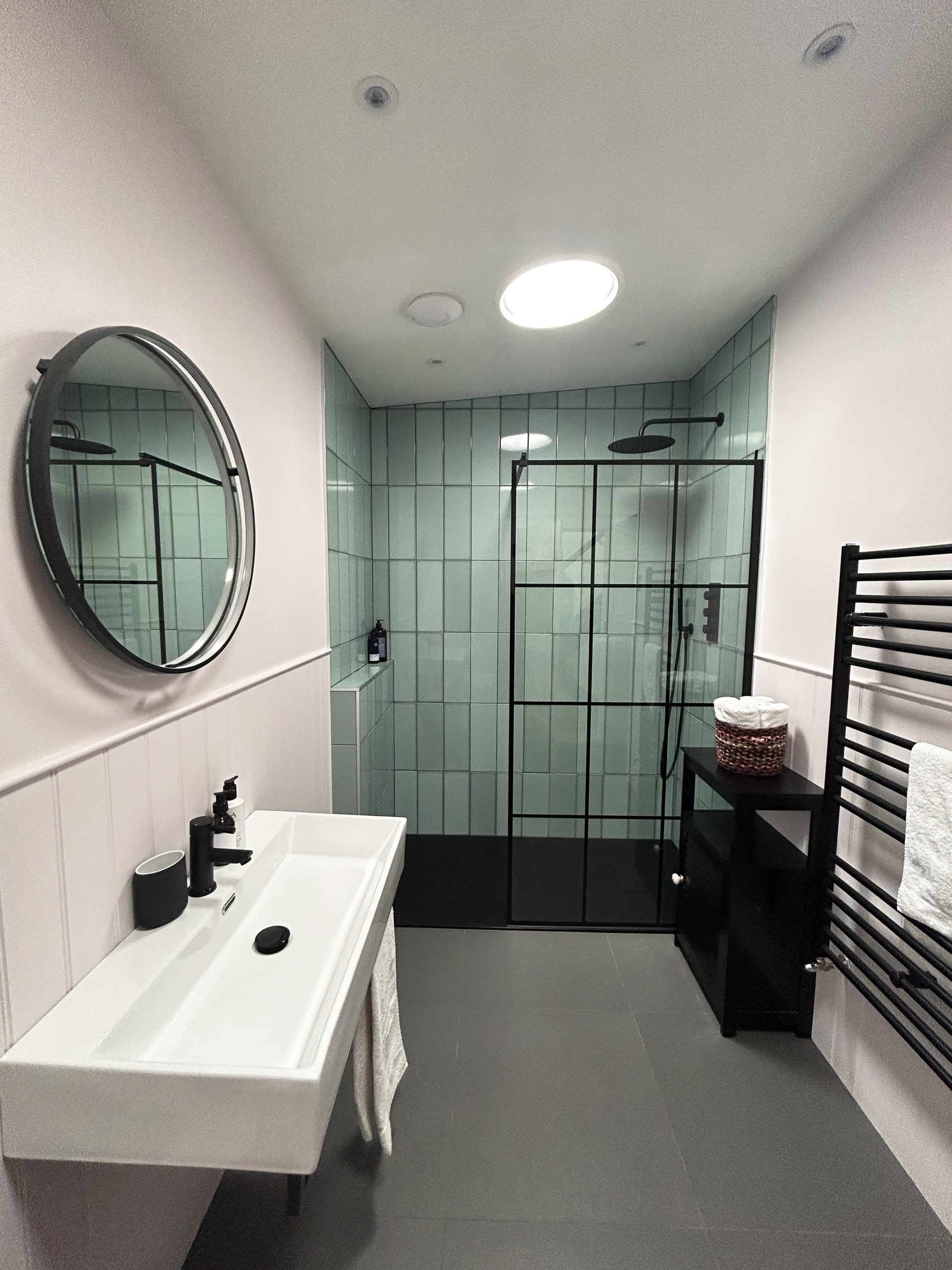
You’ve utilised a quite soothing colour palette with lot of blues, neutrals and natural textures that really reflects the seaside views that you have. How did you approach the design in terms of what kind of colours and textures you wanted to use?
I’ve worked on a lot of houses that aren’t for me. So this one was me! I kind of just went with what I liked. And I like to reuse things — I have quite a lot of objects and furniture that I re-purposed because it’s kind of it’s quite hard to source furniture here. I used a lot of Harris tweed and things like that that. My sister-in-law does a lot of upholstery, so she did a lot of that work for me. And we bought things like the beam in the kitchen that we brought in from another build that we have had done before.
In terms of colour, I kept it fairly neutral in the new parts of the house because that suited the style of that part of it and I think I tried to add a bit of character into the bedrooms through colour.
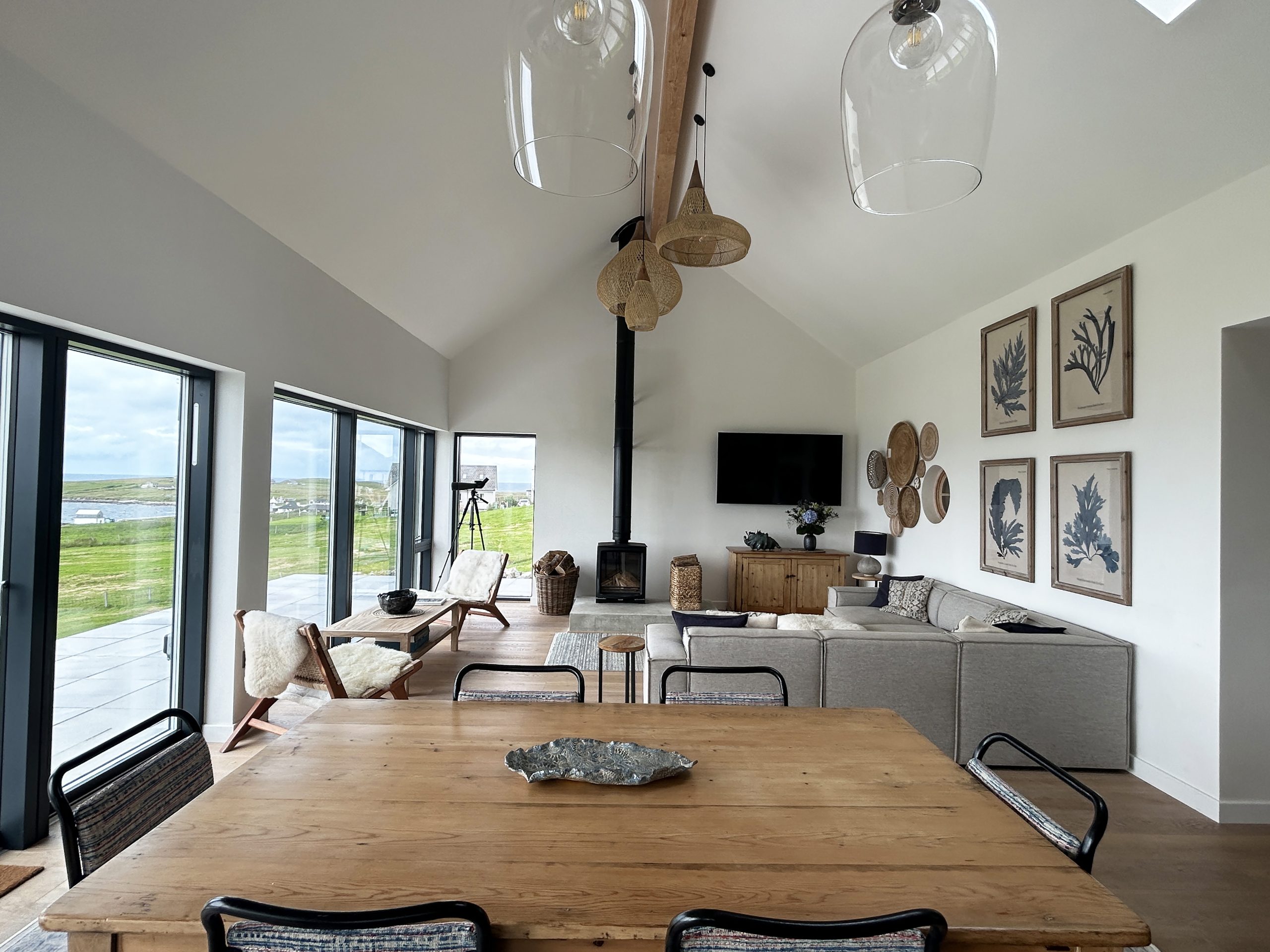
Are there any pieces that are particularly meaningful for you?
I guess my kitchen table, which was a wedding present! The beam I use in the kitchen came from an old granary that we worked on. And there’s a butcher’s block that my husband bought at auction, too.
What’s it like to live on Lewis?
We’ve got great neighbours here. It’s not so remote that you feel in a rural place actually. To me, it feels really friendly because there’s lots of people along the road that are just great — everyone shares, brings their eggs round, things like that. We’ve got a community shop and people are currently building a coastal path all the way around the island. It’s lovely.
Submit your home for Scotland’s Home of the Year 2025 here
Scotland’s Home of the Year, Ep3: Highlands & Islands airs on Monday 13 May BBC One Scotland at 8.30-9.00pm


