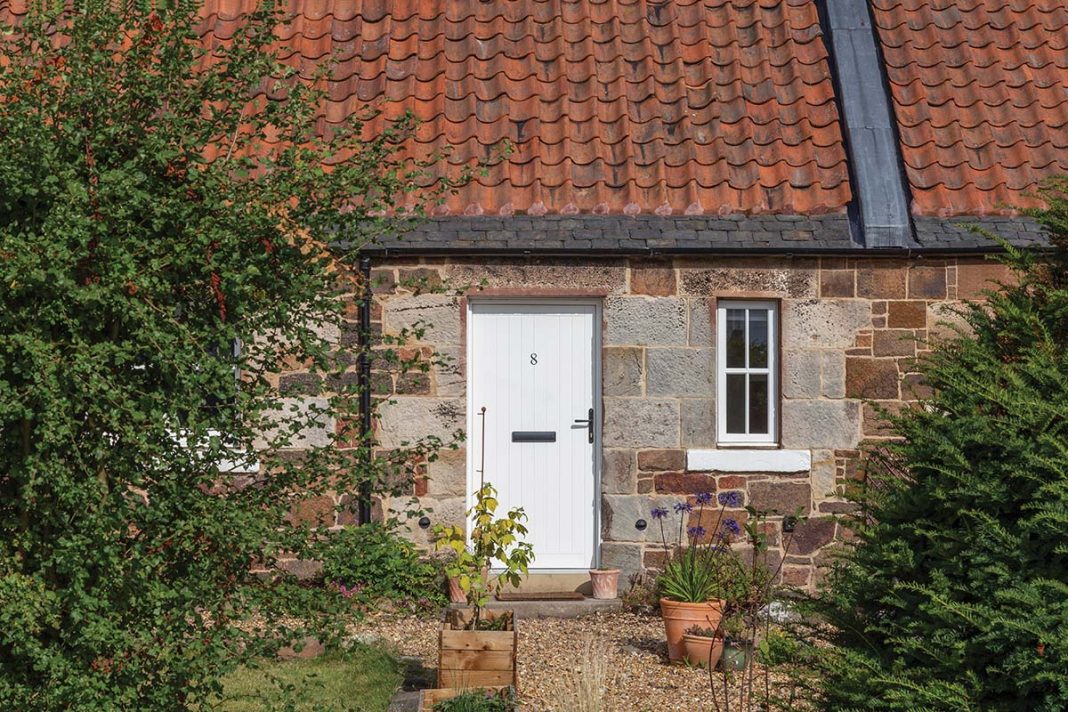A tiny terraced cottage in the picturesque East Lothian village of Drem is now a generous home for a growing family – without losing any of its charm or character
Prior to its comprehensive reinvention by Somner Macdonald Architects between 2020 and 2021, Julia and Rowan Walker had spent three very happy years in their compact but characterful farm cottage in Drem – long enough for it to frame a memorable phase of their lives, before kids, before the coronavirus pandemic changed the world, when all they were looking for was fresher air and more greenery after years of city living.
They’d driven through the East Lothian village countless times on the way from Edinburgh to North Berwick to walk their dog at weekends, and had always admired its pretty period houses with their rough stone walls and red pantile roofs.
So when a mid-terrace with a little north-facing back garden looking out to flat open fields
came up for sale in 2017, they pounced. “It was exactly what we were looking for,” Julia remembers.
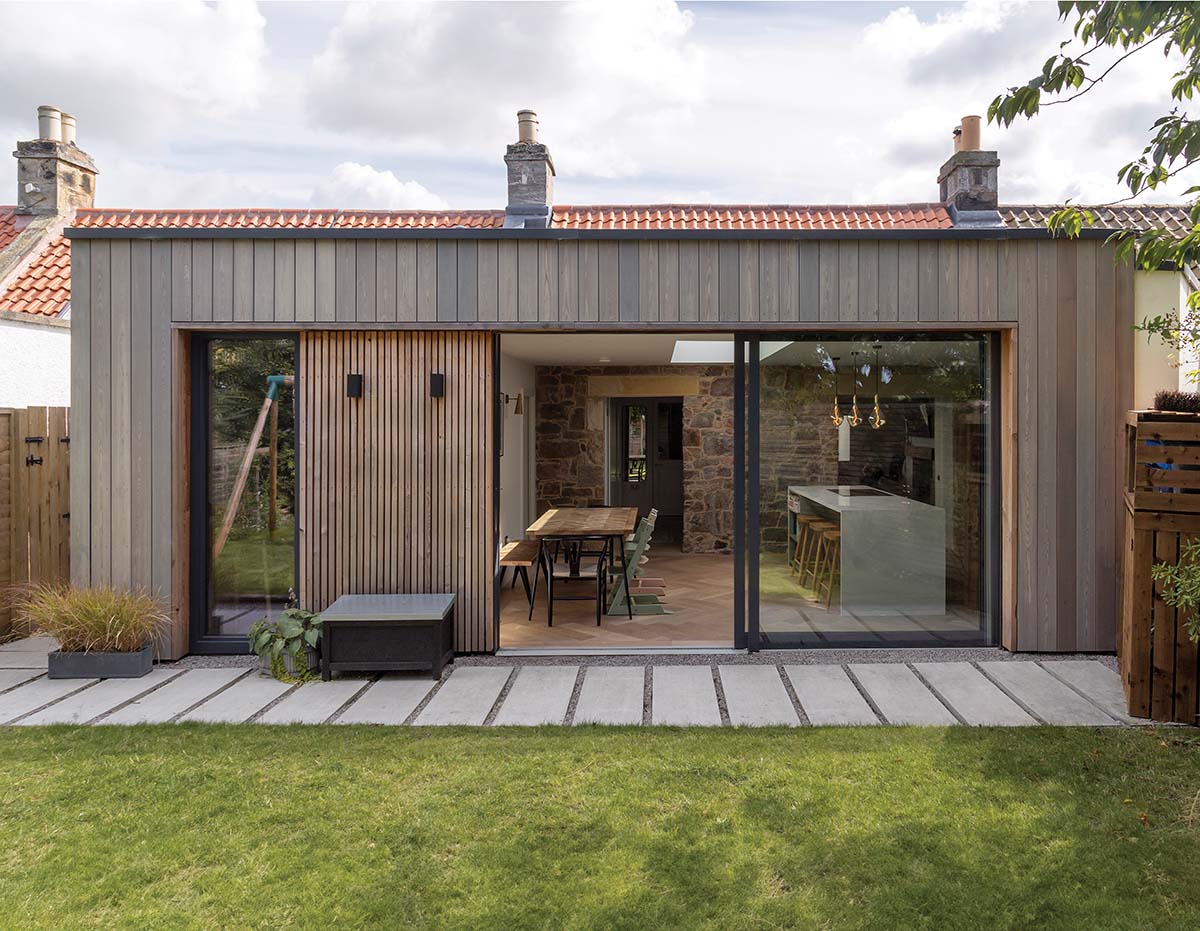
Not long afterwards, they had their first child. “The house suddenly felt very small,” she laughs. Faced with the choice of moving, or undertaking a major overhaul and extension to render the cottage fit for the next phase of their lives, they decided to double down on Drem and call in the architects.
Walking around the cosy, bright and largely open-plan two-bedroom home today, which the couple now share with a two-year-old and a four-year-old (the younger one born post-renovation), Julia can barely remember how the cottage used to be laid out, with its maze of cramped rooms, including a kitchen so tiny it could scarcely seat three.
“People call it a Tardis,” she says of the new cottage. “It looks tiny from the street, but then you come in the front door and it feels really spacious.”
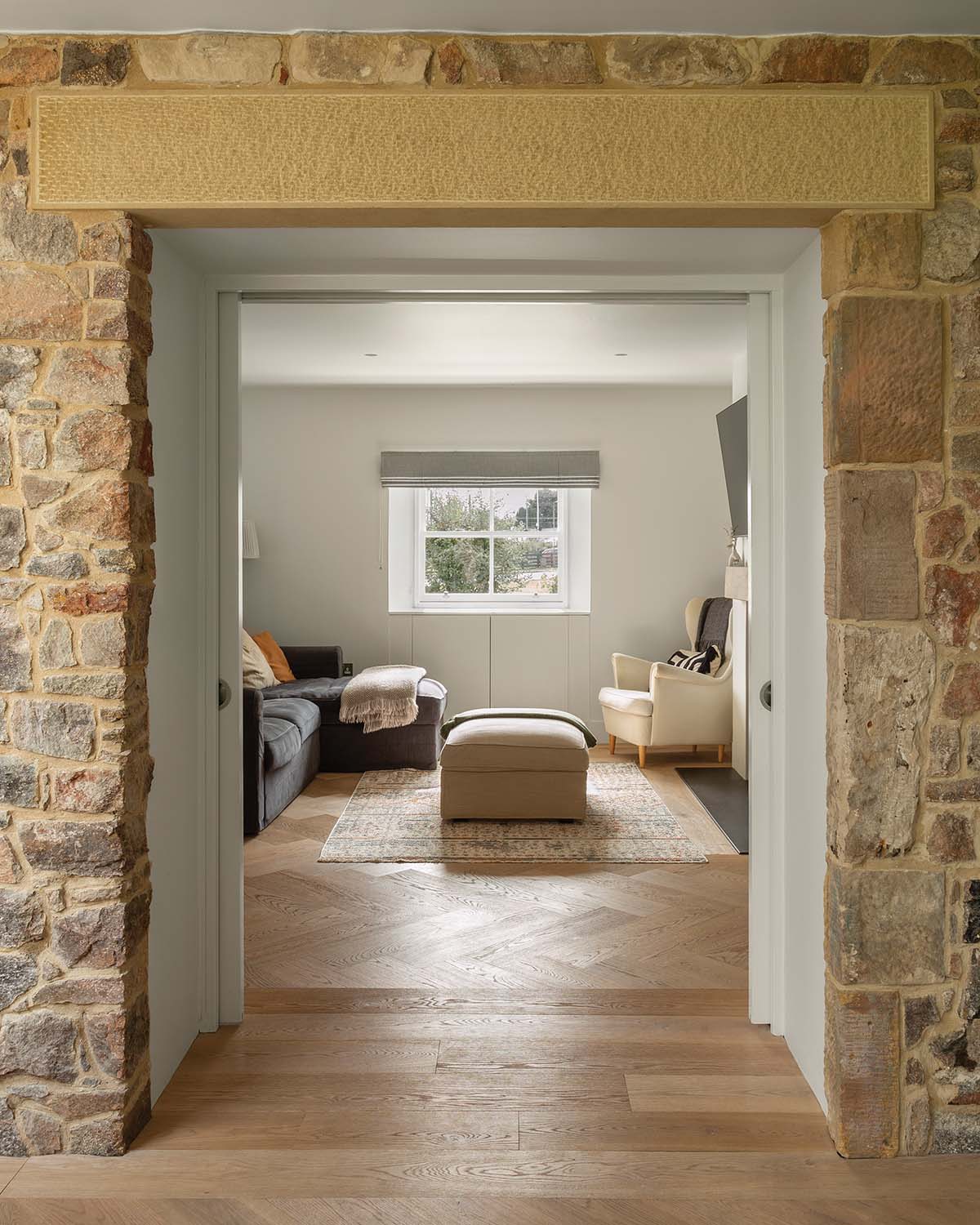
Much has changed. And yet, save for a thorough internal rearrangement and the addition of a simple larch-clad flat-roofed extension to the rear containing a new master bedroom and a dining-kitchen, this is still fundamentally the same building as it has been for around 200 years.
Standing in silent testimony to the house’s venerable age and strong construction is an exposed-stone internal wall between the extension and the rest of the terraced cottage.
Until recently, this was an external wall, battered by the Scottish elements. Now it’s a literal and figurative dividing line between old and new, softly illuminated by uplights embedded in the floor, adding a subtle dash of architectural poetry.
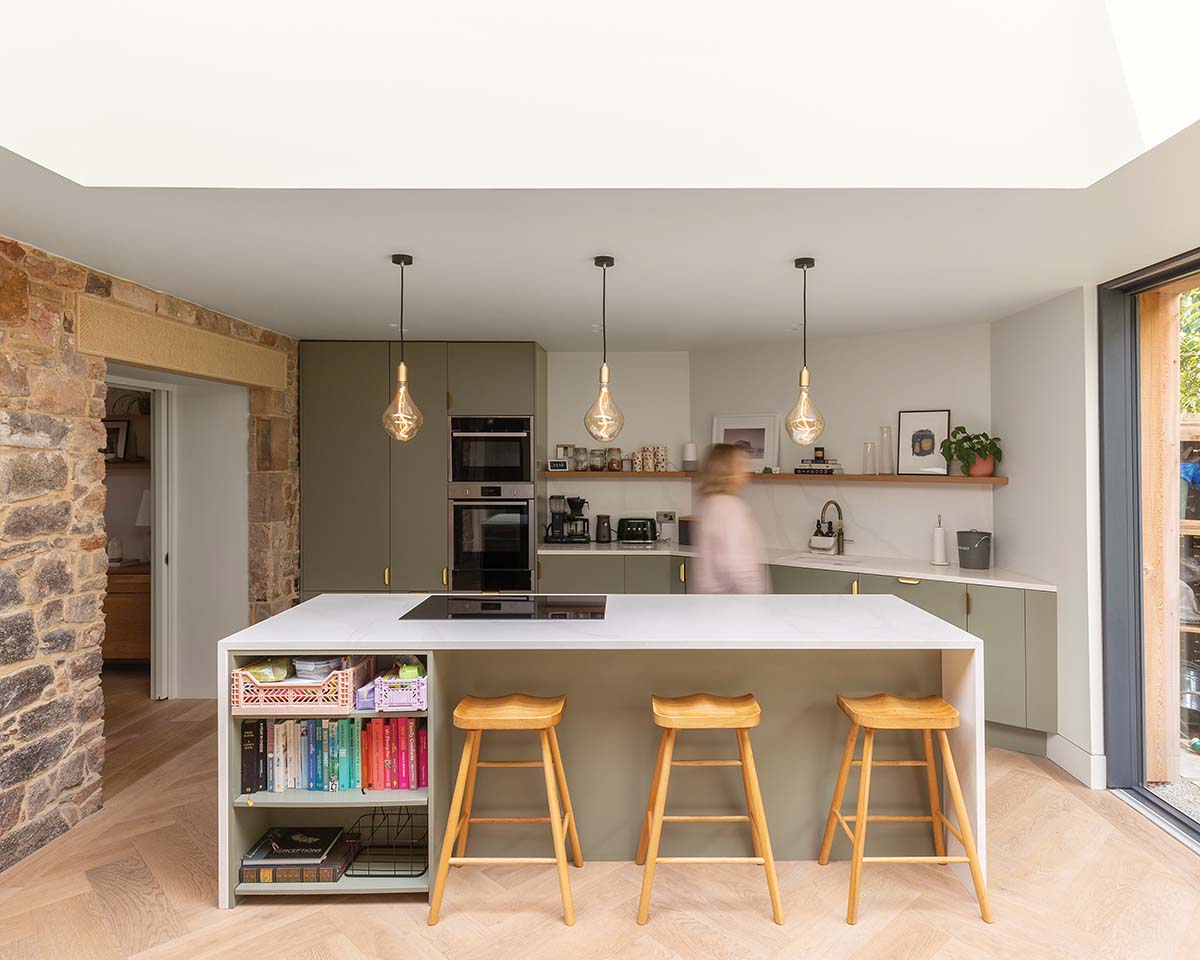
Besides a bit of repointing, new lintels above the doorways, and a good brush down, this is essentially the same wall some early-19th-century stonemason knocked together using a mix of random rubble. “It has stood the test of time,” says architect Tom Armistead, who led the project for Somner Macdonald.
“It defines where that old external wall was and celebrates it, rather than hiding it behind plaster. It helps that legibility of old and new. It’s got very deep openings, and they sort of act as thresholds. You know you’re transitioning from one space to another, which is nice.”
The wall also has a lovely tactile quality to it: “Everyone wants to stroke it,” laughs Tom.
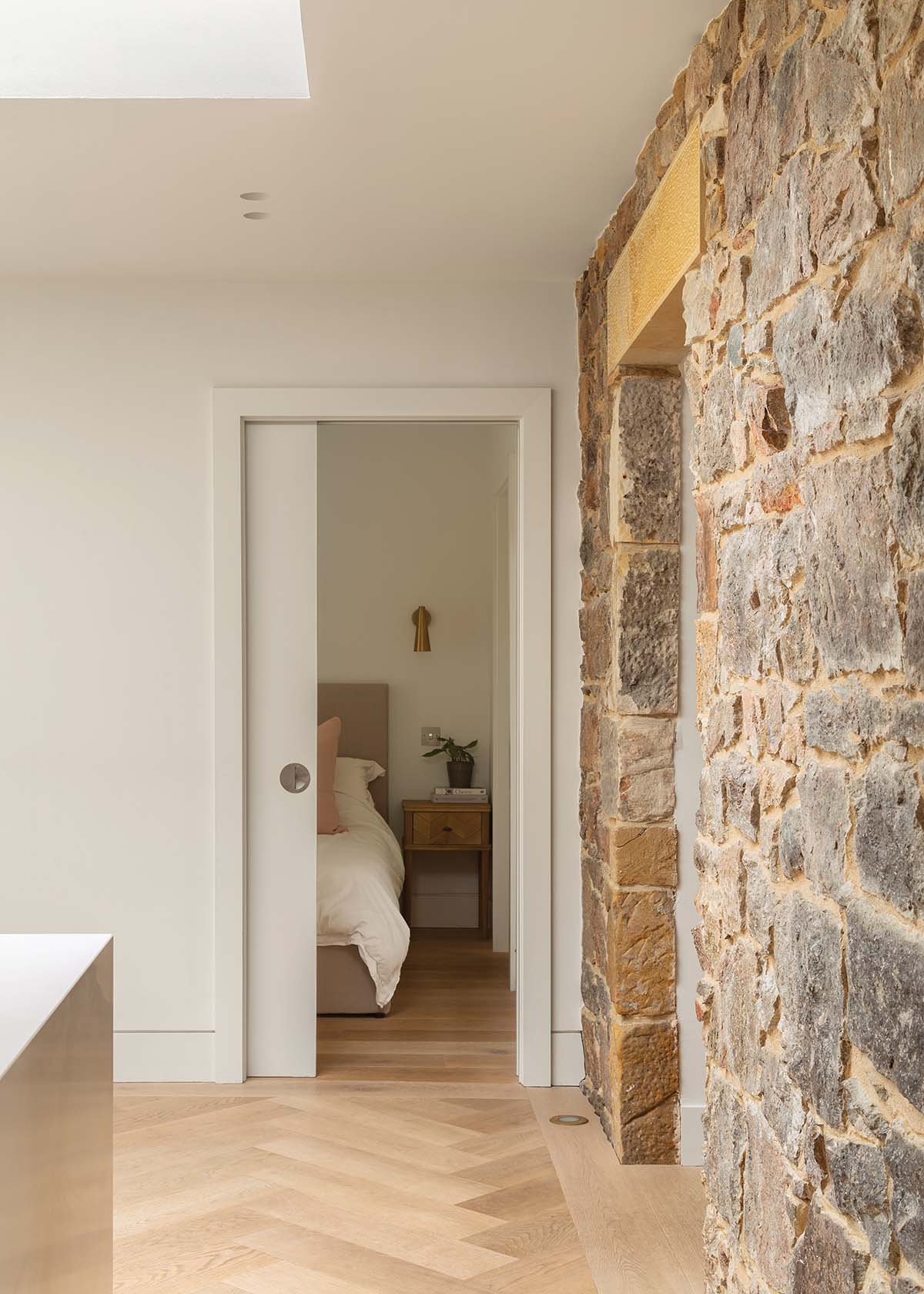
Recalling his original brief from the clients, he explains that he was tasked with not only rendering the property suitable to this particular family’s immediate needs, but making it “fit for the next 50 years both in terms of performance and functionality.”
The cottage is fairly typical of East Lothian and indeed of other areas of Scotland – modest in scale, but highly adaptable within the confines of what planning will permit (this one, like many cottages in the area, lies in a conservation area).
As such, Somner Macdonald viewed the project as an opportunity “to create a case study for the deep-retrofit of these types of cottages around the country,” says Tom.
Improving the thermal envelope was task one, and that involved stripping the place right back to the bare stone walls and digging out the concrete floor, in order to fit internal wall
insulation, an insulated solid floor, an insulated roof structure and double-glazed sash-and-case windows to replace the existing single glazing.
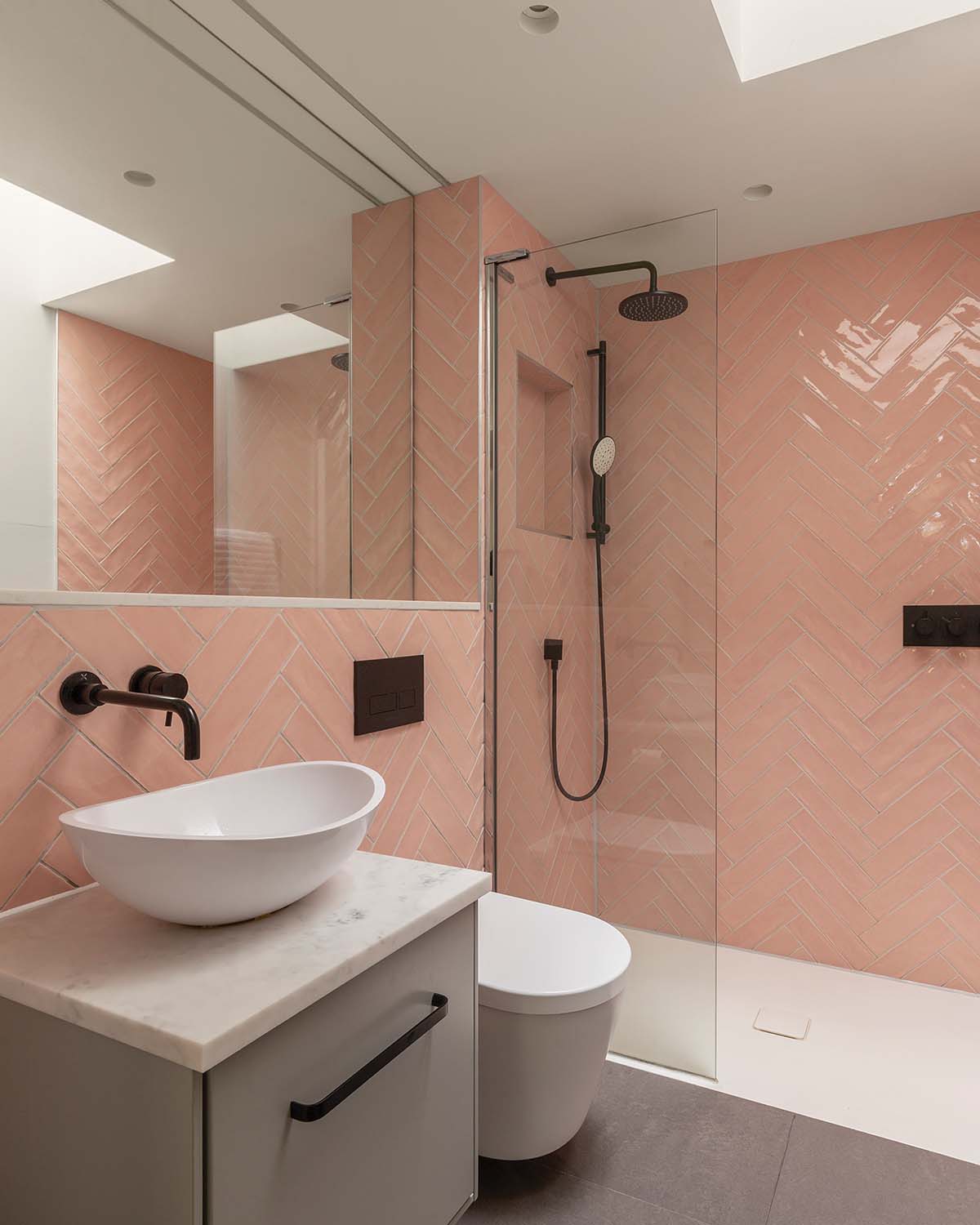
There’s now underfloor heating throughout, powered by an electric boiler, plus a wood burning stove in the living room. “Just for ambience,” Tom stresses.
The initial idea had been to add a larger extension, but it quickly became apparent that the local planning department would reject it. They went with something smaller instead, and
resolved to work with the size restriction to consider every square millimetre of the property, and using every space-saving technique possible, from sliding internal doors to kitchen units which neatly hug the odd slants of the walls.
“Being able to take the extension very nearly full width across the back still made a very significant difference to the overall footprint of the cottage,” says Tom. “We added almost
another 90% of space.”
It’s still just two bedrooms, a kitchen and a living room, as it was before. “But now it’s much better organised,” says the architect.
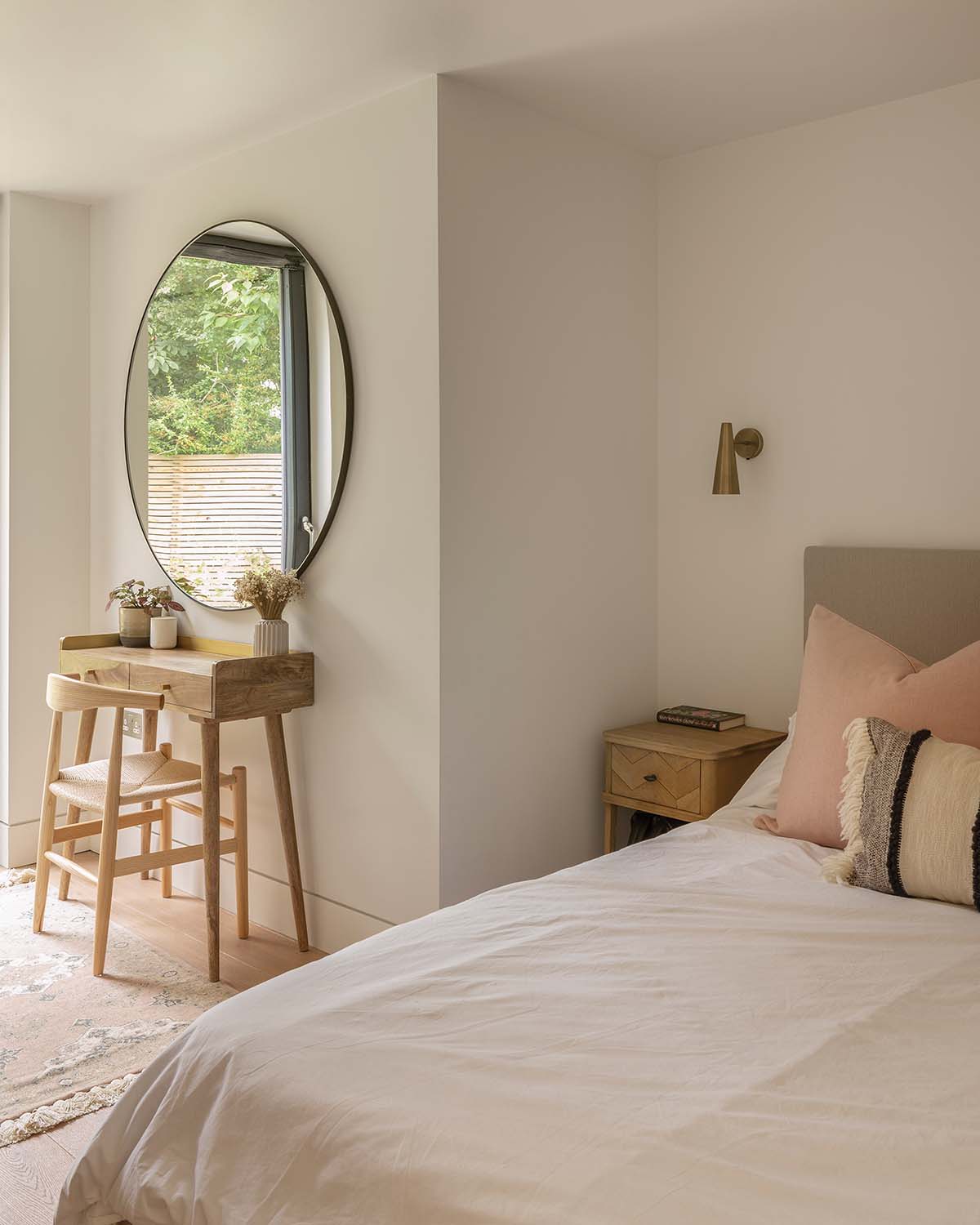
“The rooms are more generous, and better connected to the garden.” Moving the master bedroom into the extension, where it gazes out to the garden and the fields beyond through a full-height window, allowed for the creation of a en-suite plus a new family bathroom.
A skylight in the ceiling of the dining-kitchen draws natural light down into the centre of the home, illuminating that old stone wall by day.
Nothing about the front exterior of the cottage has been changed, although the door and windows have been replaced. It had been hoped that they could get away with not touching the red pantile roof, but in the end the whole thing had to be stripped and relaid – “probably the only big change of plan that was forced upon us during the project,” admits Tom.
Enough of the original tiles were salvaged that the whole front pitch could be relaid using
them, while new tiles were laid on the rear pitch – a contrast only evident if the house is viewed from above.
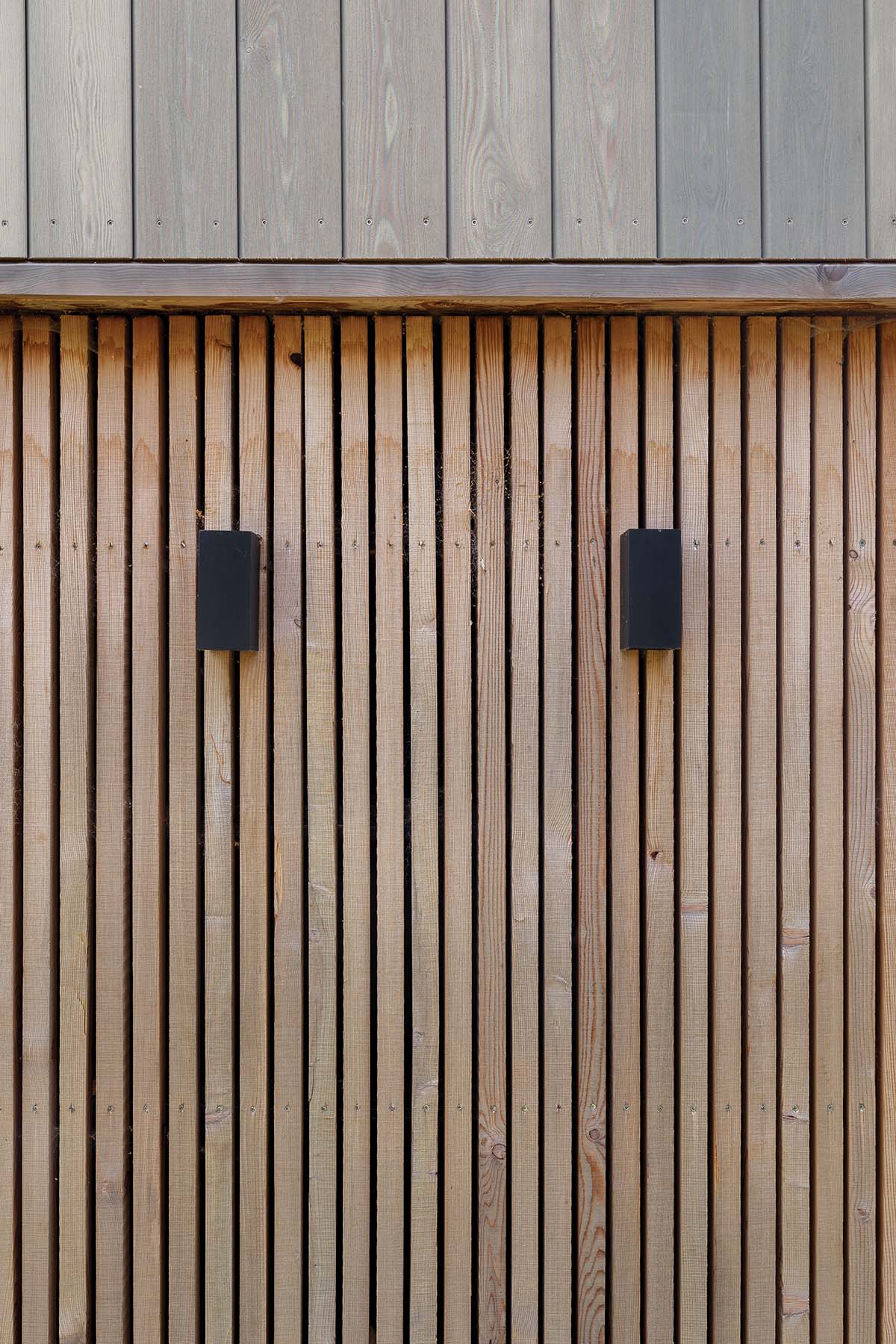
Like the silvery larch timber that clads the extension, the new tiles’ bright terracotta colour will fade with time, and with exposure to the long hours of sunlight and whipping winds of the flat East Lothian countryside. “All these things are going to age and gain good character over the years,” Tom stresses.
Speaking of ageing, the Walkers’ kids are growing fast, and Julia is realistic about the prospect of the family having to move to a bigger place at some point in the future. But for now, she’s delighted that they have bought themselves a bit more time in a home they loved even before its transformation, and love all the more so since – a cottage she hopes may serve other young families like theirs long after they’ve gone.
“We’ve got a good few more years here, maybe four or five,” says Julia. “It was worth doing the extension just for that. All these little cottages are lovely, but I think they’ve got to work for the modern day and the modern family so that these little villages can continue to have a thriving community about them.”


