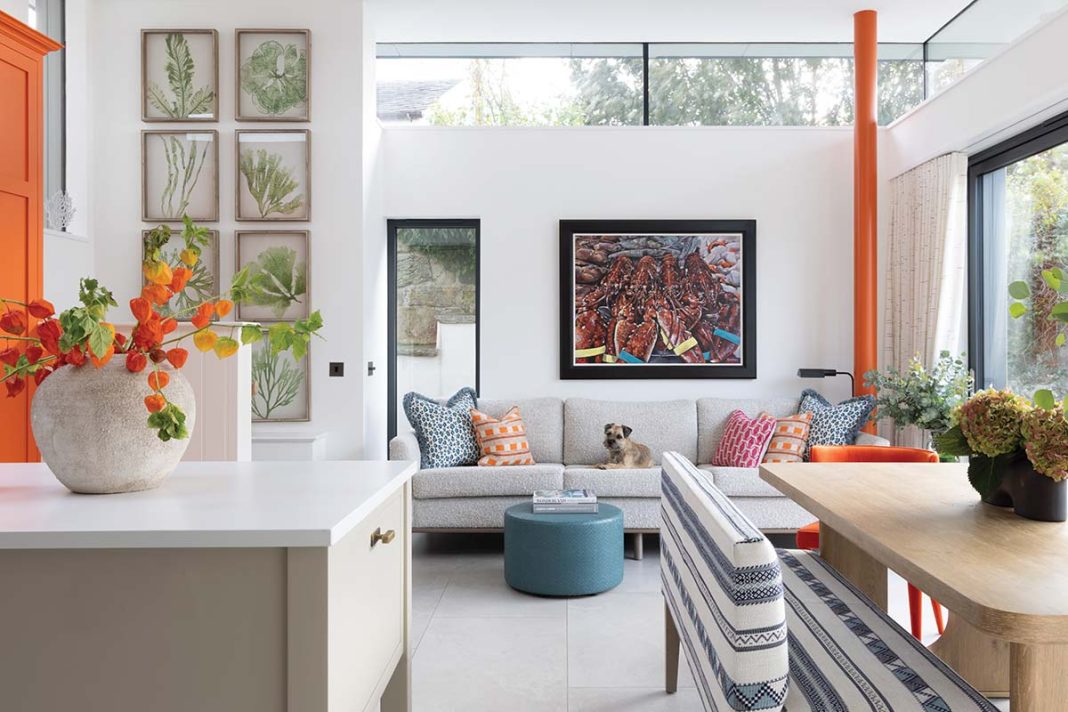An old fisherman’s cottage on the Fife coast has been reimagined as a stylish, welcoming weekend bolthole
The 19th-century fishermen of the East Neuk would be flabbergasted to see how their old cramped cottages have evolved. Gone are the dark, claustrophobic rooms; in their place, a sympathetic celebration of traditional features with the focus firmly on the pleasures of coastal living.
After all, if you’re lucky enough to live in this idyllic corner of Fife, it’s probably the sea that has brought you there.
That’s what happened to Jan and Bernard Hunter. The Edinburgh couple had spent many holidays in the East Neuk villages and hankered after the peace and sense of escape once they’d driven back to the city.
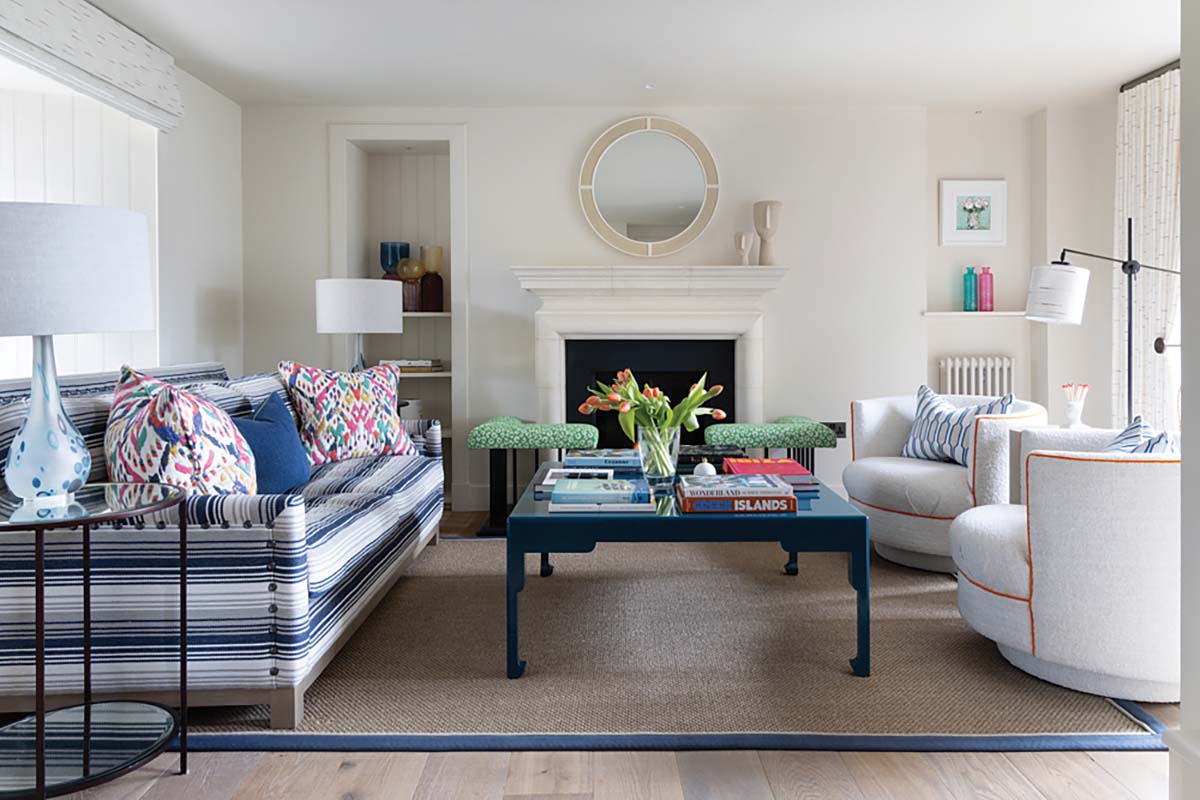
“It has a really special microclimate,” says Jan. “Back home, on a gloomy day in the capital, we’d often look across the Forth and wonder at the sun shining down on Fife. We fell in love with the coastline. It always seemed to be sunnier than Edinburgh, but even during periods of bad weather we loved the drama of the sea.”
When a tired old fisherman’s cottage came onto the market in 2020, buying it felt like a no brainer. The couple then had to assemble the right team to knock the property into shape, making it suitable for modern-day living while hanging on to the best bits of the East Neuk’s unique vernacular.
Interior designer Anna Mills came highly recommended, and her contemporary take on classic styles appealed to the Hunters. (“I really wanted to hire an interior designer, as I knew I wouldn’t have time to do all the necessary trawling,” explains Jan.)
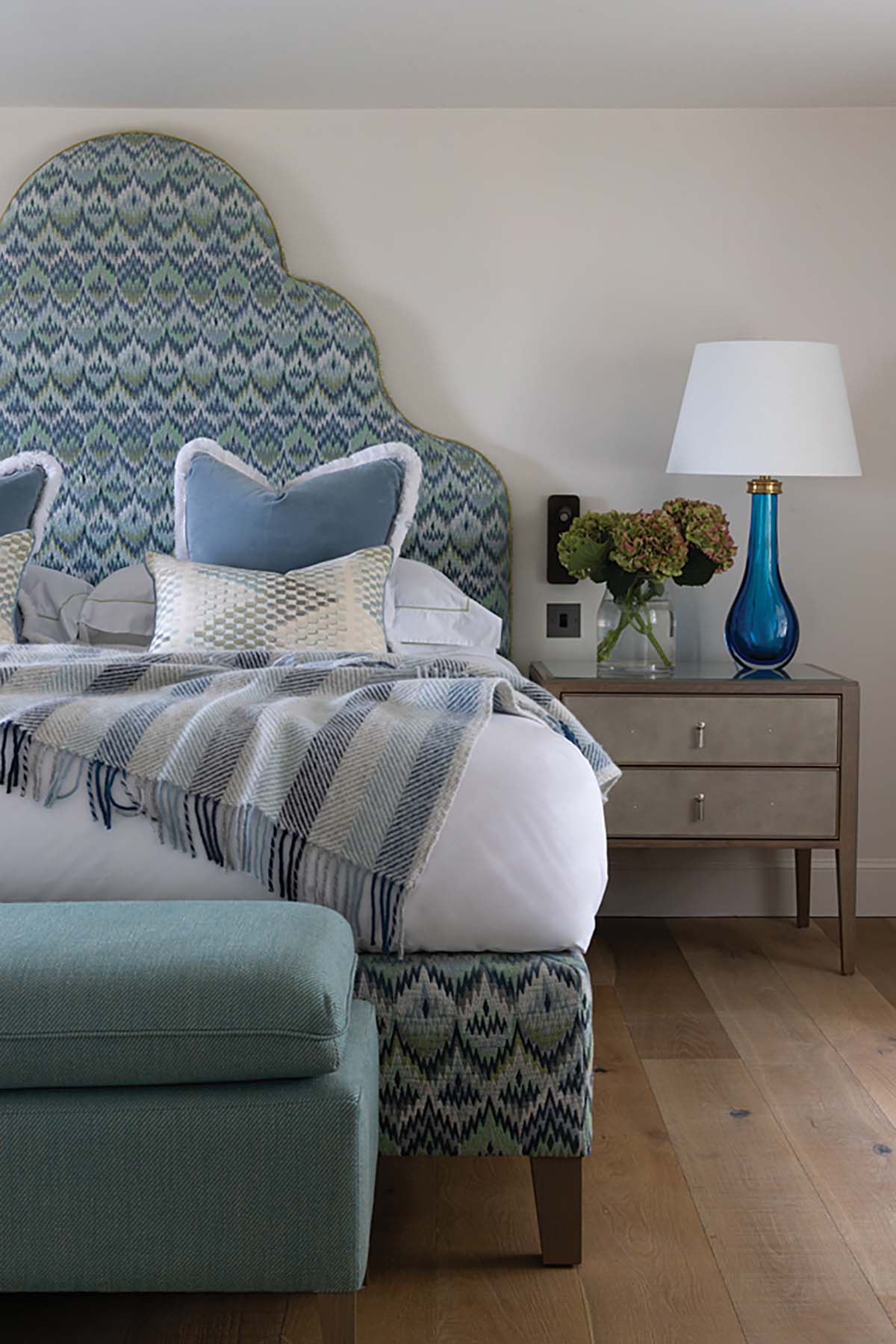
With the help of Susanne Barnes at Anna Mills Interior Design, Honor Thomson at Wiszniewski Thomson Architects and Camilla Pringle, director at kitchen specialists Peden & Pringle, the project could get off the ground quickly.
Being brought on board from the outset made all the difference for Anna: “It’s really valuable to collaborate from the very start, at the same time as the architect – it’s a very effective way of working,” she explains.
“With so many changes being made to the layout here, it meant we could be looking at elements such as the positioning of the electrical sockets, the lighting design, and the
implications of these, all from the beginning.”
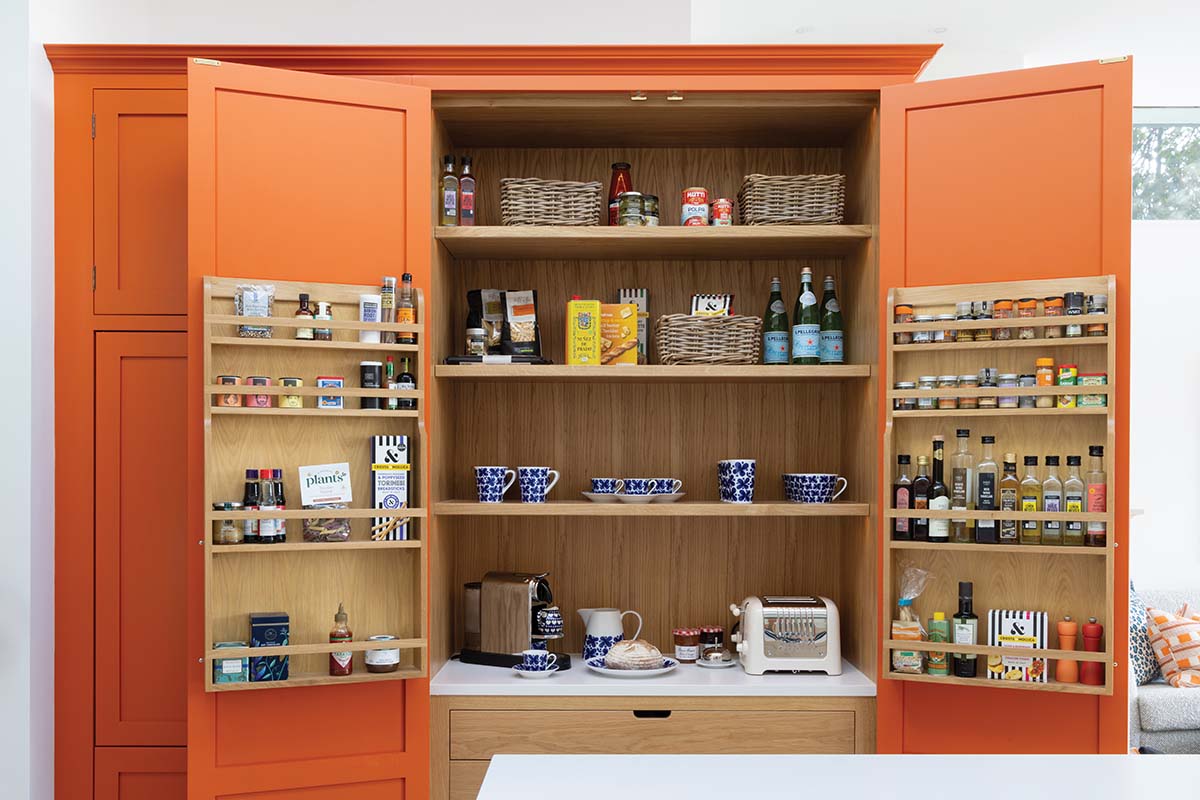
The cottage had previously been extended to the rear, so there was already a decent footprint, but the piecemeal layout meant a rethink was in order. “We removed the non-original add-ons and built an extension that sits halfway between the existing ground and first floors,” says Honor Thomson.
“This contains the kitchen, dining area and informal seating at garden level. A new, larger
opening in the rear wall of the original house created a direct connection between the existing snug at first-floor level and the new extension half a level below.”
This new arrangement makes the most of the footprint and rejigs the extended portion to better serve its new owners. Jan and Bernard’s intention was to create a home from home, a retreat that feels welcoming but with a boutique spec that allows them to entertain, relax, escape – or all three. “My husband has a special distaste for ‘white box Scandi minimalism’ as he calls it, so we really wanted the opposite of that,” smiles Jan.
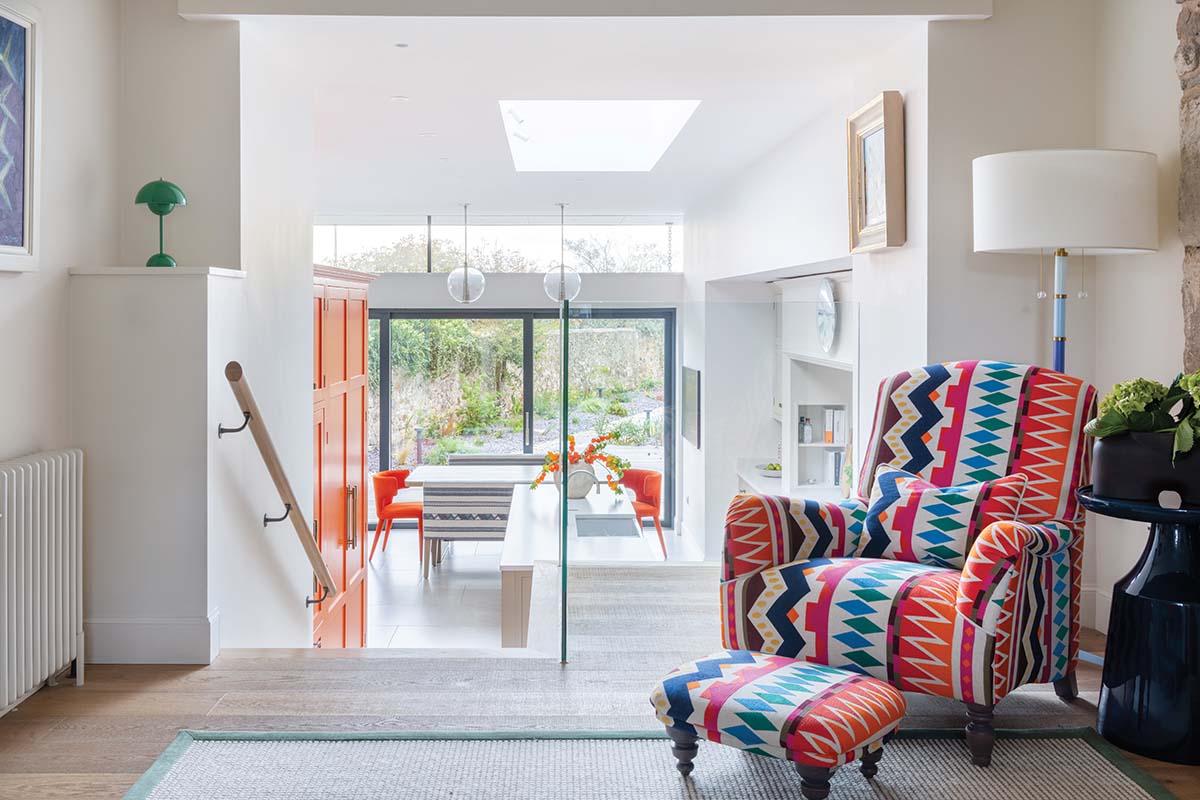
Anna knew her clients wanted to evoke a sense of the coastal setting but without any typical seaside cottage clichés. Vibrant colour, a blend of textures and patterns, and finding a way to let their art collection live in harmony with a home full of new furniture was at the top of the agenda. The interior designer was impressed by their courage too: “Often a client comes to me with very set ideas of what they want; Jan and Bernard knew what they wanted but they were also open to suggestions and seeing where our expertise could take them. They have been so brave.”
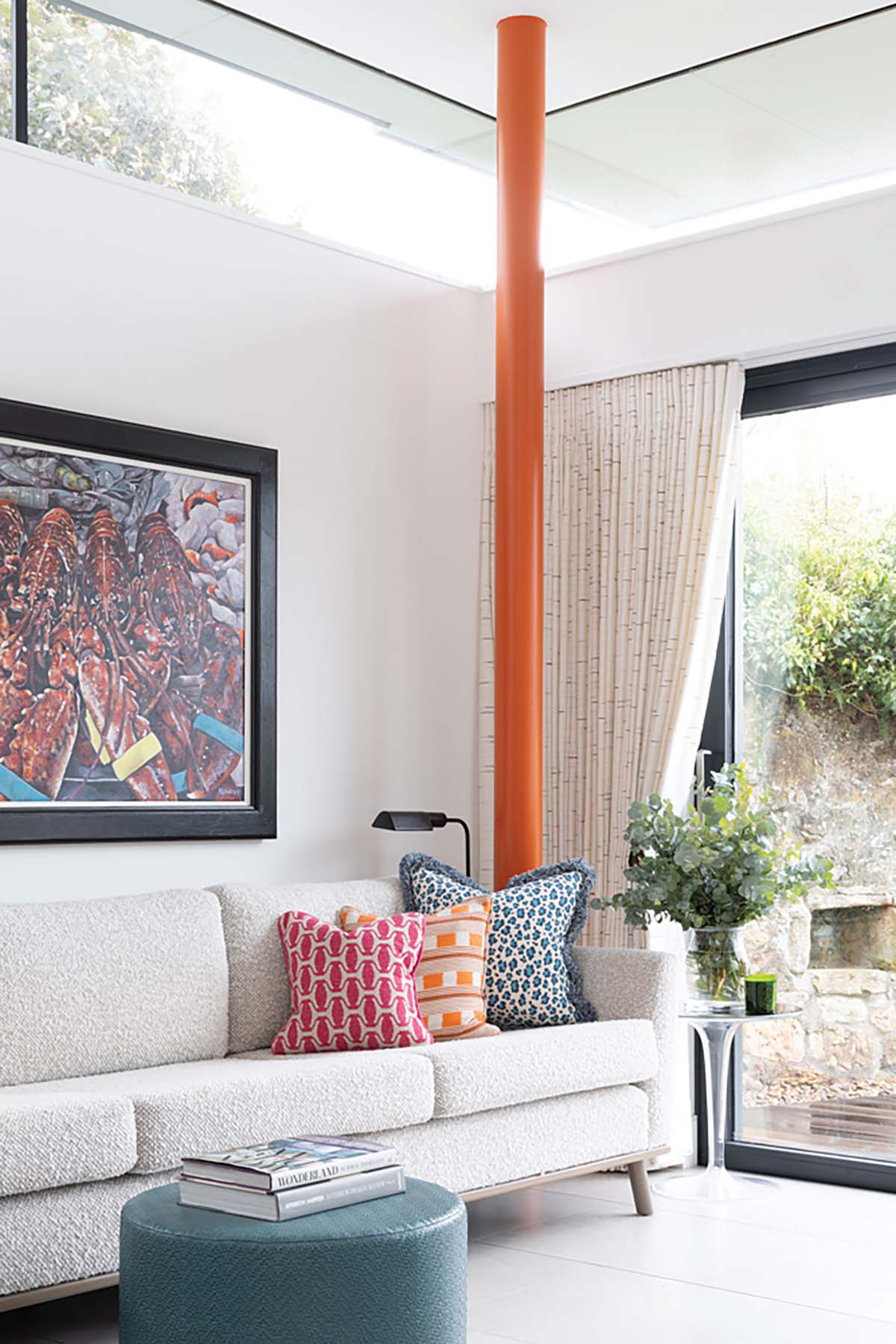
Admittedly, apart from their pictures, the new owners were bringing nothing with them (“Not even a teaspoon!”), so kitting out the cottage from scratch has been an exciting journey. Anna tapped into their sense of fun and willingness to take risks; she has used classic shapes and high-spec furnishings and fittings, but with a quirky edge to reflect the characterful qualities of the cottage’s original features – for example, in the bobbin details (such as the legs of the coffee table in the snug) and bold patterns on traditional pieces of furniture (like the fireside armchair, where Jim Thompson’s embroidered No 9 Jungle Music in Carnival fabric packs a punch).
Normally, says Anna, she would use wallpaper to add another layer of texture; here, though, the relatively low ceilings, abundance of framed artworks and incredible detailing found in the bespoke furniture meant a neutral backdrop made more sense, softening the ambience and allowing all these elements to come to the fore.
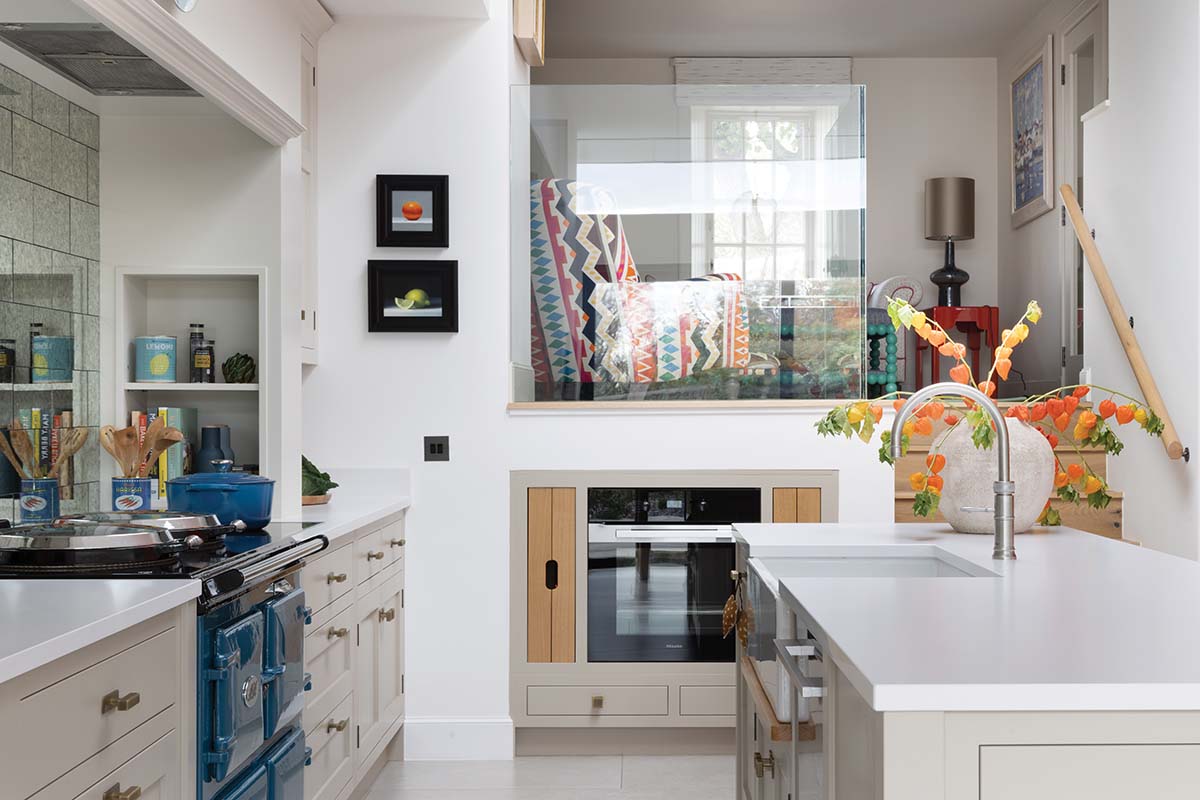
The mezzanine snug and kitchen are zoned by glass balustrading, but remain connected for easy socialising. The glass also allows light to flow from the front to the back of the house, with a rooflight illuminating Peden & Pringle’s playful handmade kitchen. “We knew we were going to have some fun with the palette,” recalls kitchen designer Camilla Pringle. “The bold orange colour was mentioned early on in the process, and the teal Aga had already been purchased.”
Functionality has been as important as form in this kitchen, thanks to smart designs such as plate racks inside the cupboards, an extra-long island and a spare single oven – the latter ideal for cooking in the summer months when the Aga is not in use. On either side of it is built-in storage space for handy oak trays. The shimmering splashback bounces colour from all aspects of the room.
“We instantly relax as soon as we walk through the door,” beams Jan. “I love to cook and it’s a joy to prepare meals when we have our friends here – it has worked out exactly as I’d imagined it. It’s a massive source of pleasure to create a place of comfort and
joy, and I do believe that’s what we’ve all achieved here.”


