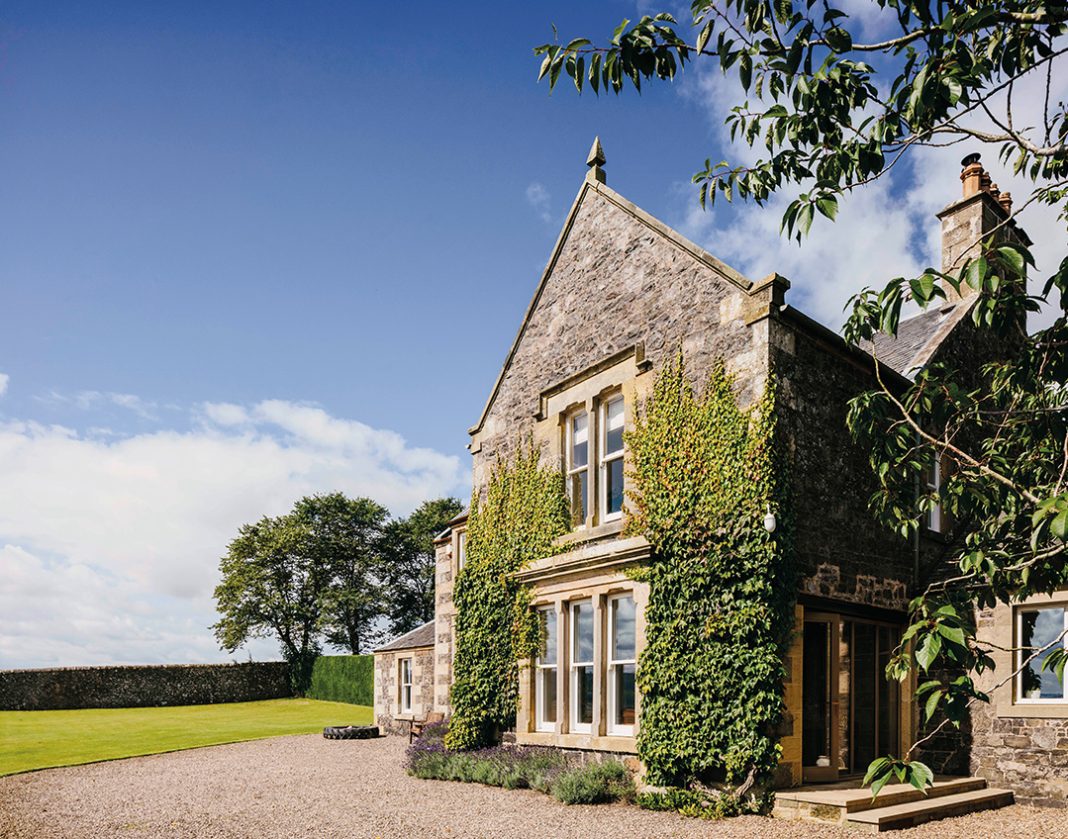Giving this Fife farmhouse a new lease of life has guaranteed its place on the Scottish landscape for centuries to come

words Judy Diamond | photography Will Scott
Most of us recycle our soup cans, take a bag for life to the supermarket and never leave the TV on standby. And that’s great – anything that cuts waste, prevents the burning of fossil fuels or the production of carbon dioxide is worth doing. But if we’re going to come close to achieving our net zero targets, we’ll have to do a lot more – starting with making changes to the way we live. That’s because buildings and the construction industry are a major source of planet-warming CO2 emissions. It’s a big problem in Scotland, where many homes have draughty windows, insufficient insulation and inefficient central heating.
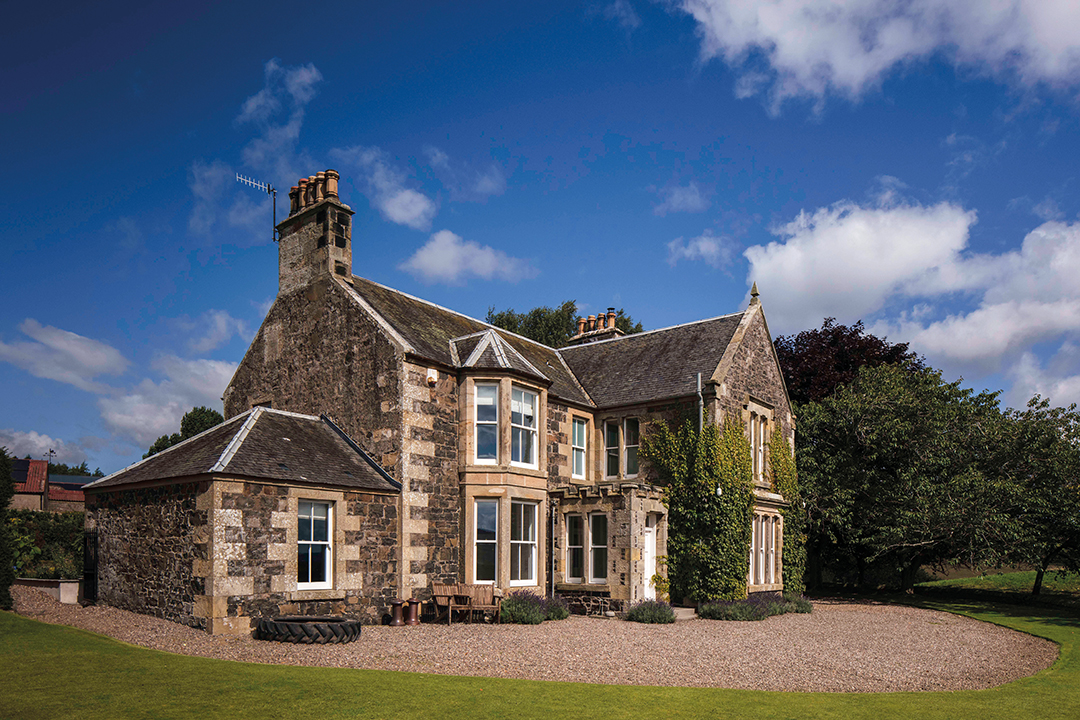
One person who is all too aware of this is architect Calum Duncan. He is currently working towards accreditation in the passivhaus standard – for super-insulated homes that need next to no heating – despite feeling that new-builds are only a small part of the solution. “Sustainability is so important,” he says. “We’re supposed to be hitting net zero by 2050, but 80% of the buildings that will be around then already exist now. We need to improve these – we can’t just replace them with energy-efficient new buildings.”
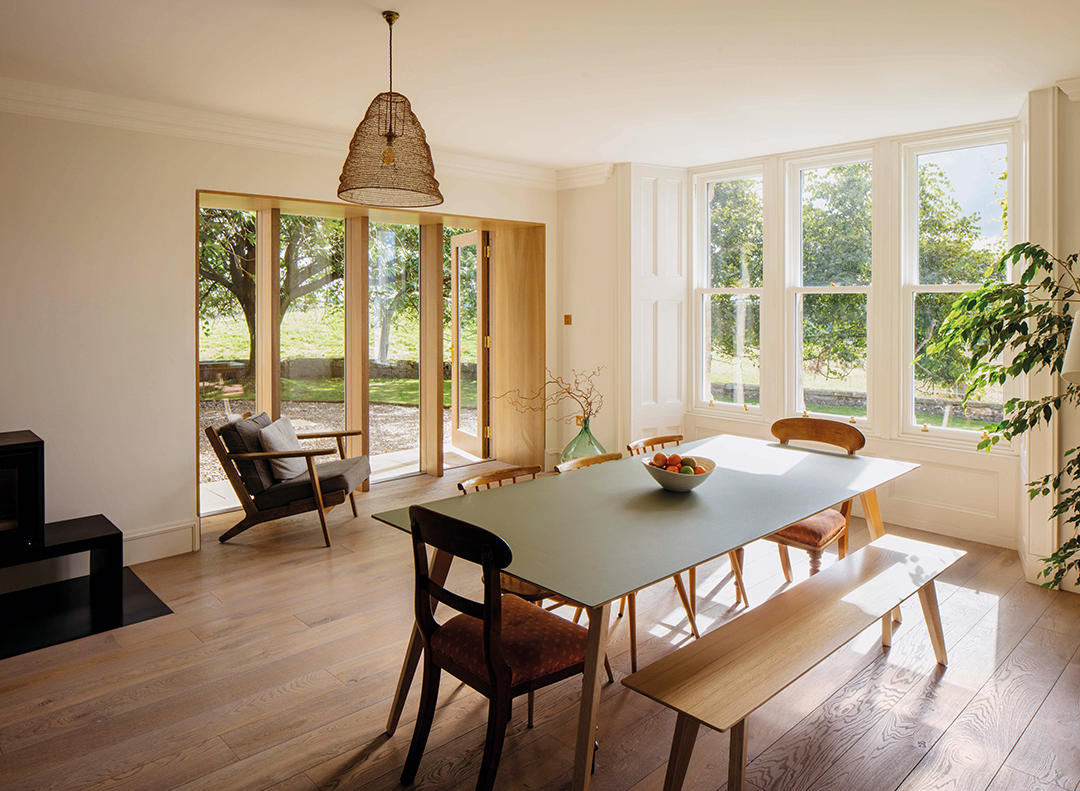
He and his Edinburgh-based practice are more interested in ‘EnerPHit’ – retrofitting existing buildings with passivhaus components. Energy and CO2 savings of up to 90% can be achieved.“Where passivhaus only applies to new buildings, EnerPHit aims for similarly high levels of energy efficiency in a house that has already been built,” he explains. “You get a significant improvement in the thermal performance and comfort of your home through upgrading the building fabric rather than by simply introducing renewables.”
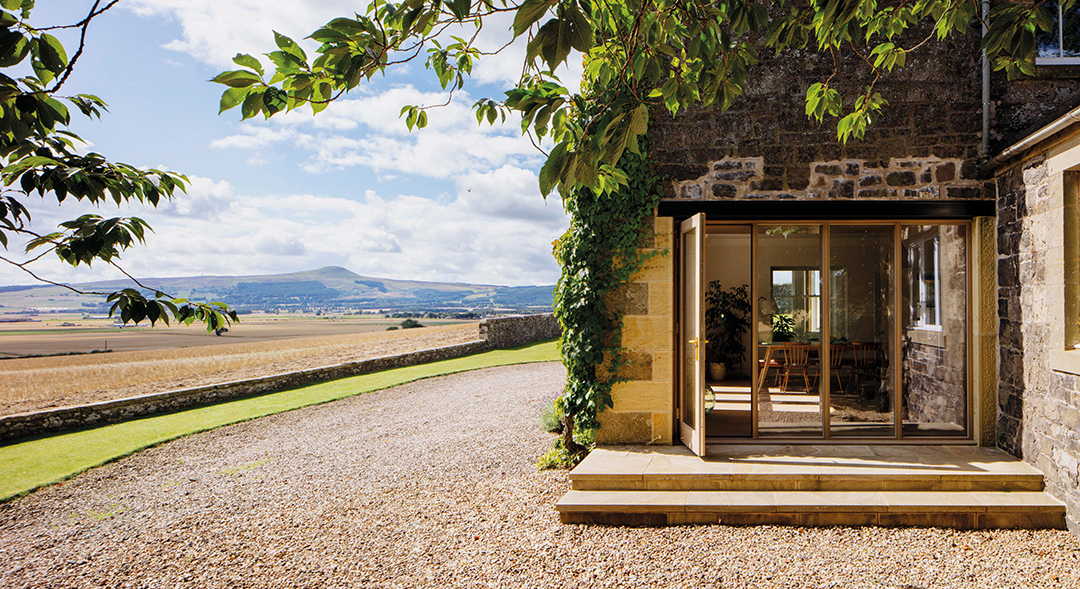
Duncan put some of these theories into practice at this Georgian farmhouse in Fife. It has stood on a gentle hill overlooking the fertile fields of Auchtermuchty for well over two centuries and should be around for at least a couple of hundred years more. It will certainly be more enjoyable to live in, now that the upgrading of the interiors is complete.
Owners Nikki and Sandy Storrar farm the land here, raising livestock and crops. Sandy grew up in the farmhouse, as did his sister Gillian who’s now an architect working alongside Duncan. “She had a lot of inside information about the building and how it functioned,” he smiles. “That connection really helped when it came to having quite frank conversations with the clients and making suggestions about what could and couldn’t be done.”
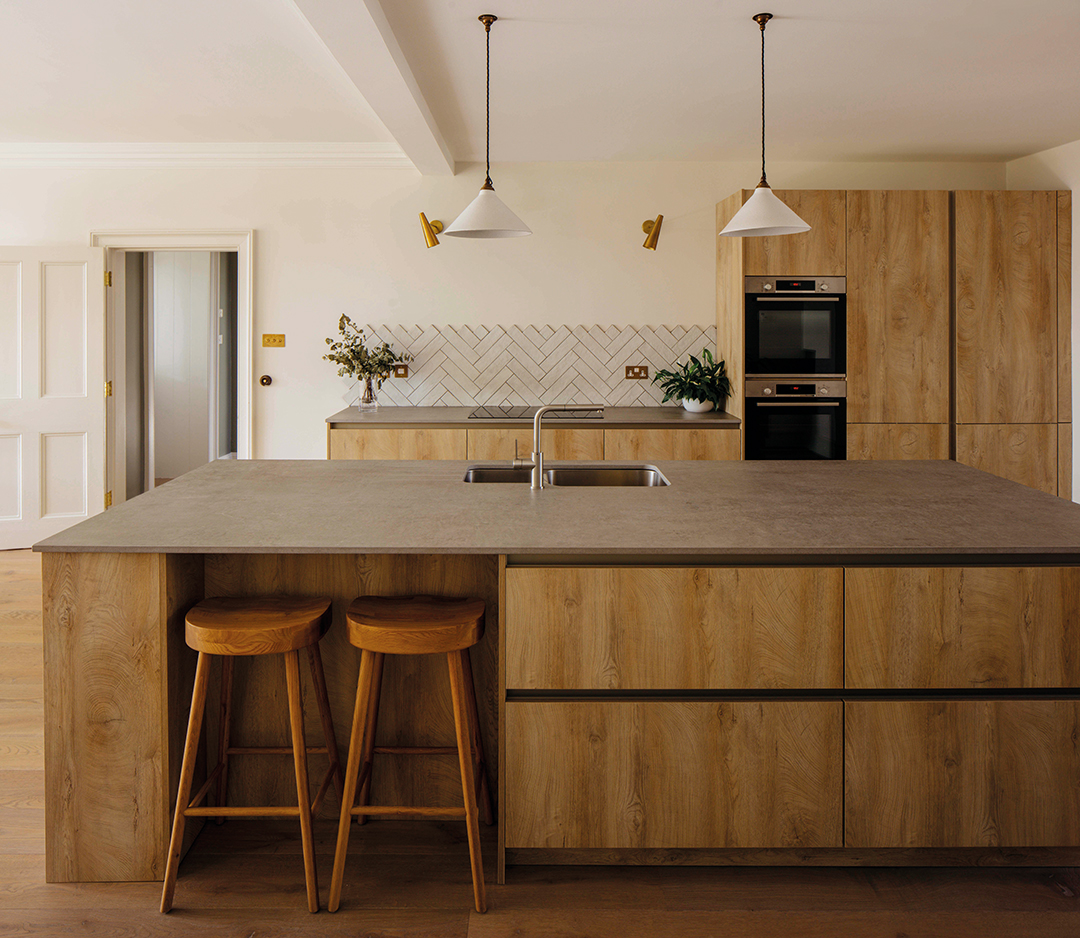
The brief was pretty straightforward: “The house is cold and draughty, so we’d like it to be more comfortable,” the couple told Duncan. “We need a place where we can entertain and where we can just be together as a family – we spend a lot of time in the breakfast room off the kitchen, but it’s pretty dark and gloomy.”
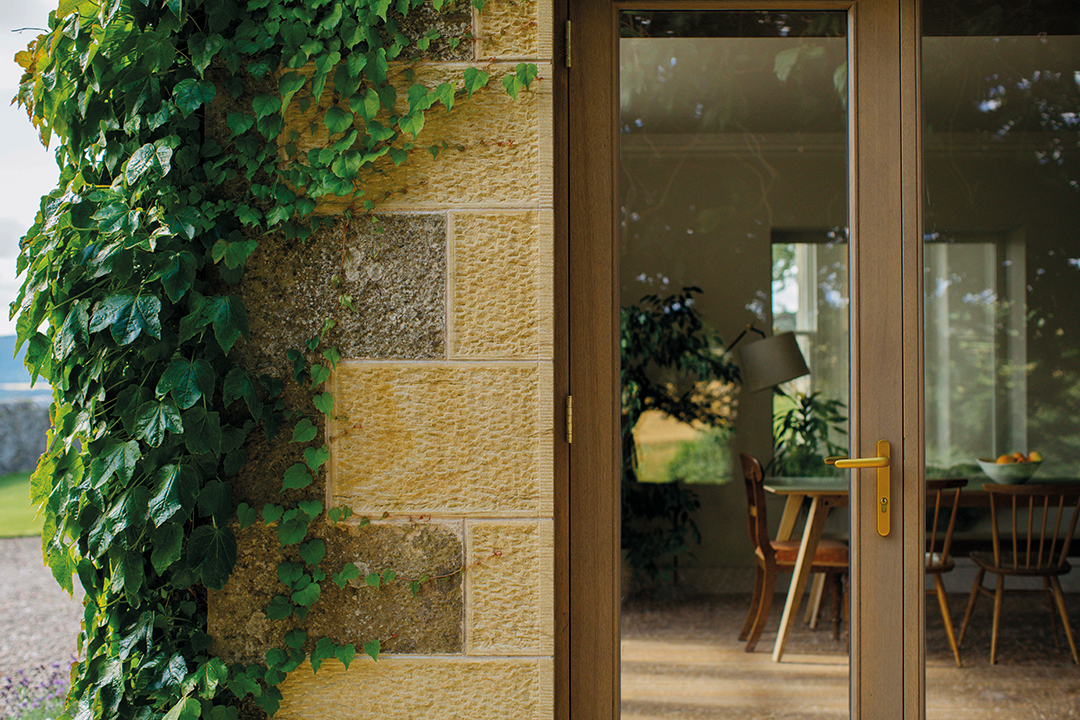
The ground floor was spacious but the layout had never been properly thought out. Rather, it had emerged bit by bit over the years, such as when a large Victorian extension was added. The kitchen was too small to eat in so the family made use of the adjoining breakfast room for all their meals – a claustrophobic space in the middle of the house. This was despite there being a big, bright south-facing dining room next door; but, stuffed with heavy, formal furniture and with no direct access to the kitchen, it was hardly ever used. There were other problems too – a big washroom but no utility room, and an office that could only be reached via the sitting room.
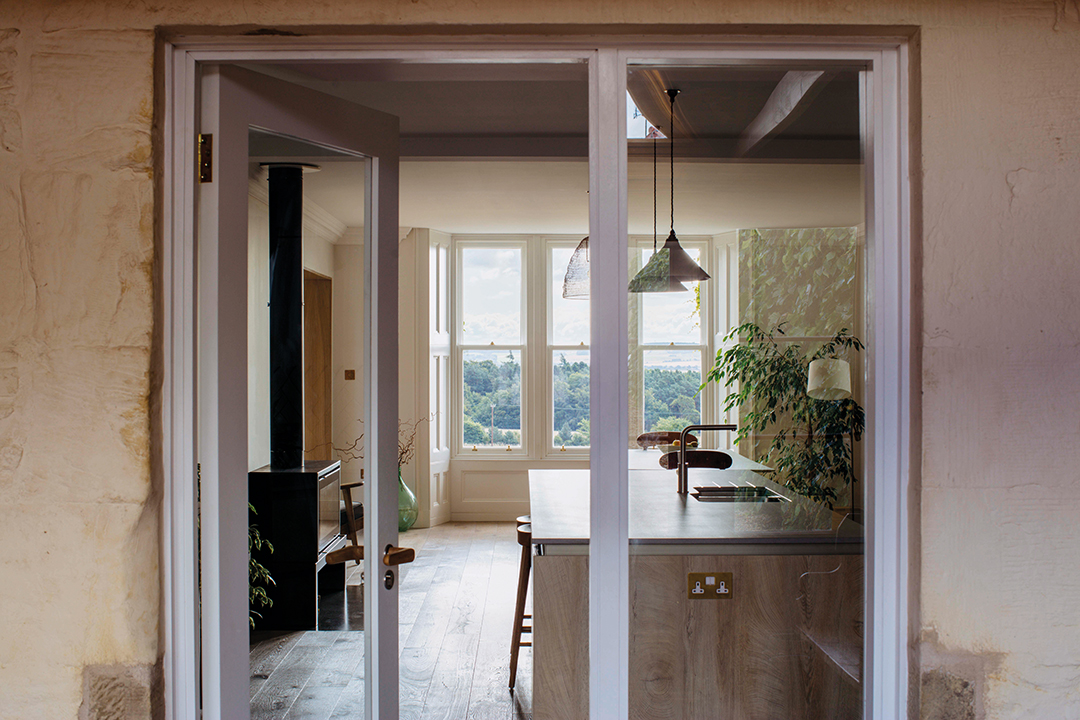
Duncan’s proposal reorganised the plan around a kitchen-diner. “They didn’t need any more space,” he recalls. “They just needed it to work for them and for it to have a better connection to the landscape and the sun.”

The wall between the dining room and the breakfast room was taken down, with a new kitchen formed in the latter portion. A utility has been created where the old kitchen was. The office was moved too, to the old washroom, returning the sitting room to its original gracious proportions. These changes have created a much better sense of flow. The office, for instance, is now at the north-eastern corner and thus connected to the farm. French doors from the newly enlarged sitting room now open to a sheltered west corner. “The owners have a lovely kitchen garden there and a little patio,” says Duncan. “It’s a great afternoon sitting area and evening barbecue spot.”
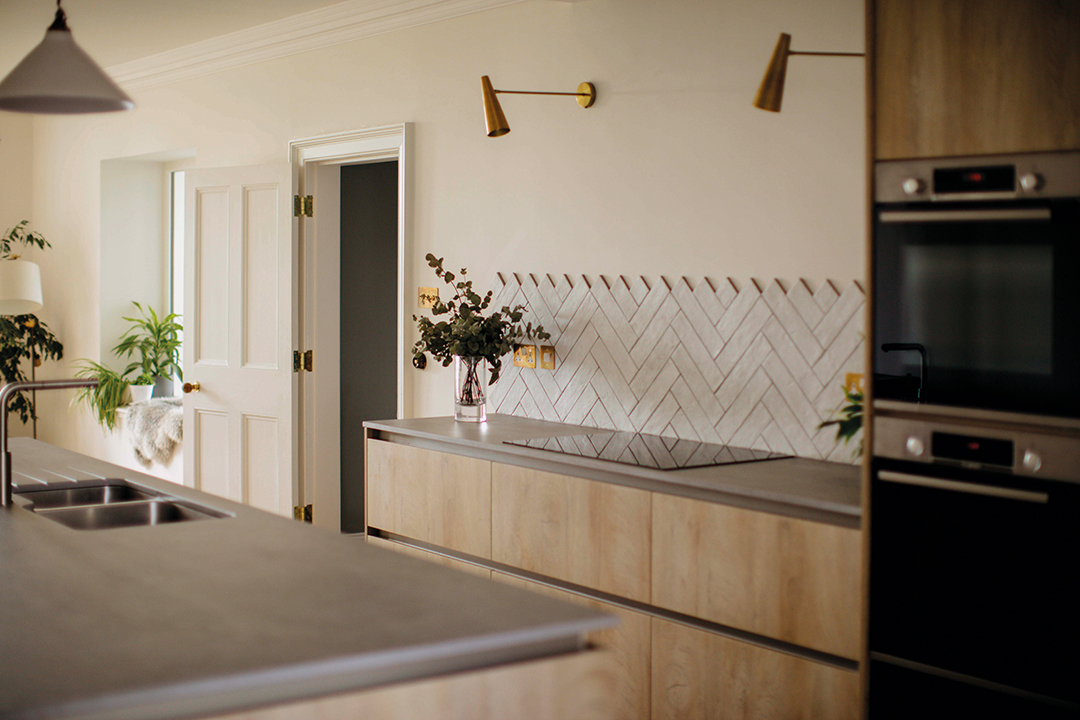
Most importantly of all, the changes have allowed substantially more daylight into the heart of the house. A new opening was made in the side of the old dining room so the family can now go directly out to the ‘morning’ side of the building. “It has given them views across the fields to the Lomond hills,” says the architect. “And this is not on the ‘farm’ side of the building. You’re avoiding tractors. This is their private space.”
He has been meticulous about distinguishing his interventions in the existing walls. “It’s just good conservation practice not to pretend that it’s all old,” he points out. This appealed to the local planners too; the farmhouse is a listed building and the architect worked closely with them to get the necessary permissions. “The new openings on the side didn’t interrupt the front elevation in any way or how you view it from a distance, and the materials were all appropriate for a listed building.”
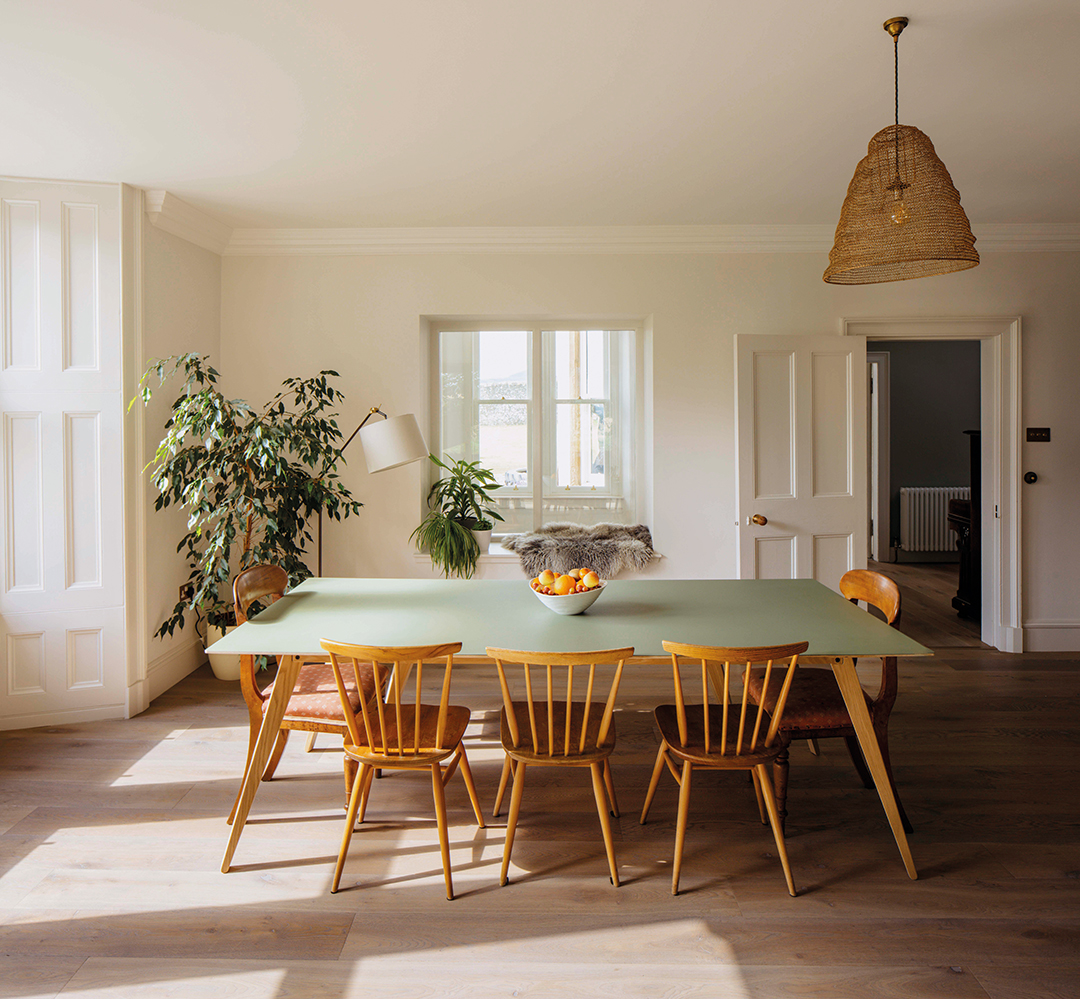
The mullions of the new openings are deliberately deep. The idea is that as the sun comes around to the side, they’ll pick up the light. “That’s why we could get away with slightly darker timber there,” explains the architect. “It creates interest all day. We were never going to put in just one big pane of glass – the opening had to have the same proportions as the existing windows.”
He suggested how the materials could work in the kitchen, developing a concept for all the surface finishes, and the owners followed up with a kitchen supplier. “We always try to guide our clients with the palette of materials. It’s a question of money too – we have to be realistic. We don’t want people to spend thousands of pounds on stuff that is not actually needed.”
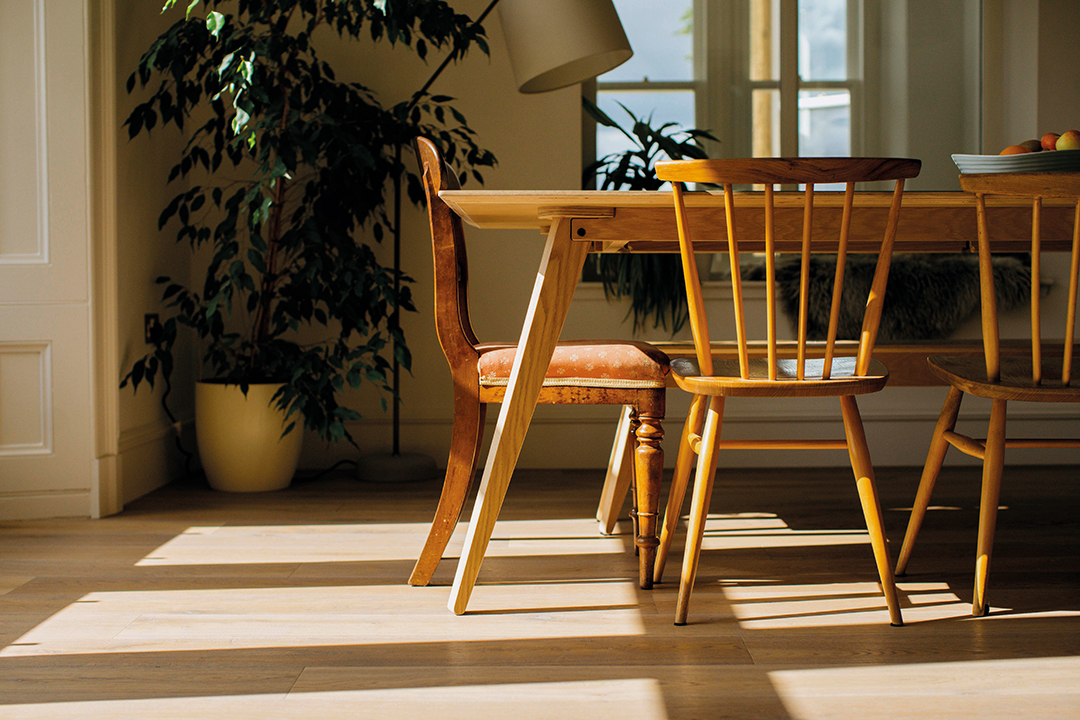
Rather, the budget was directed to things that really will improve the lives of the occupants. The existing windows were all upgraded and the new areas of glazing all have good thermal properties. The ground floor was properly insulated, underfloor heating was installed and there is much more solar gain. A woodburner was fitted too at the couple’s request. “They love it but they don’t use it as much as they thought they would because the interiors are now so toasty. But it’s a lovely focal point and it’s nice to have it on for special occasions.”
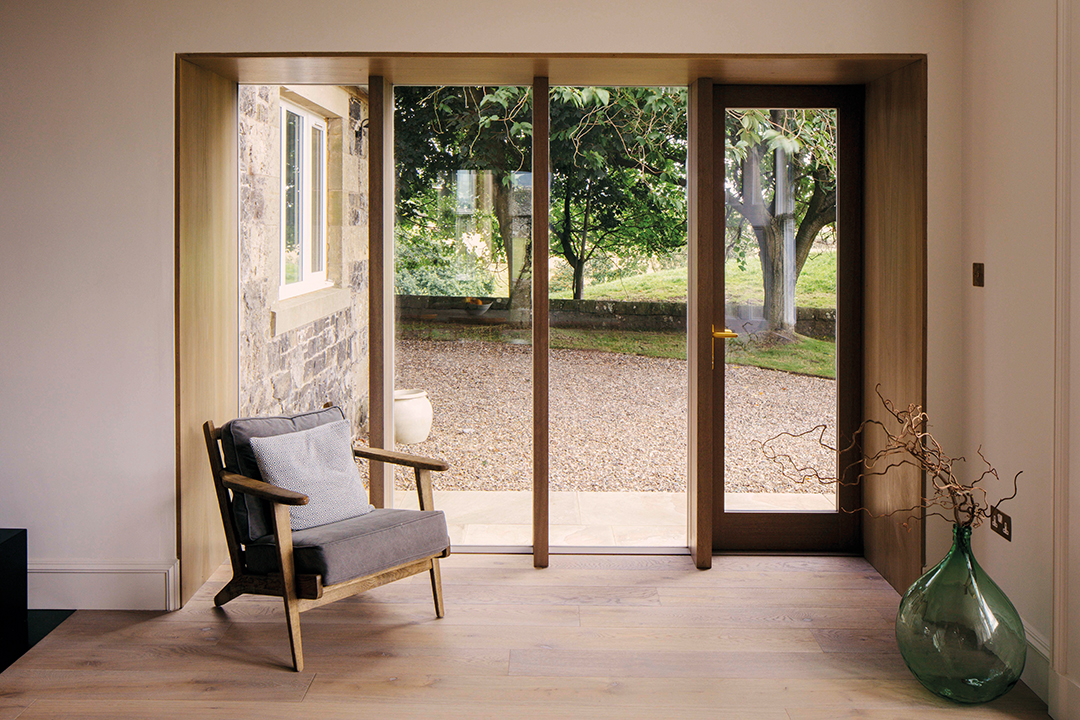
There must be so many farmhouses like this – and period homes in general – that would benefit from a similar upgrade. “It’s making the best use of a property in a way that maintains it and keeps it in good condition,” concludes the architect. “It doesn’t go out of its way to show off. It just wants to work well for the users and be delightful in a quiet way.”



