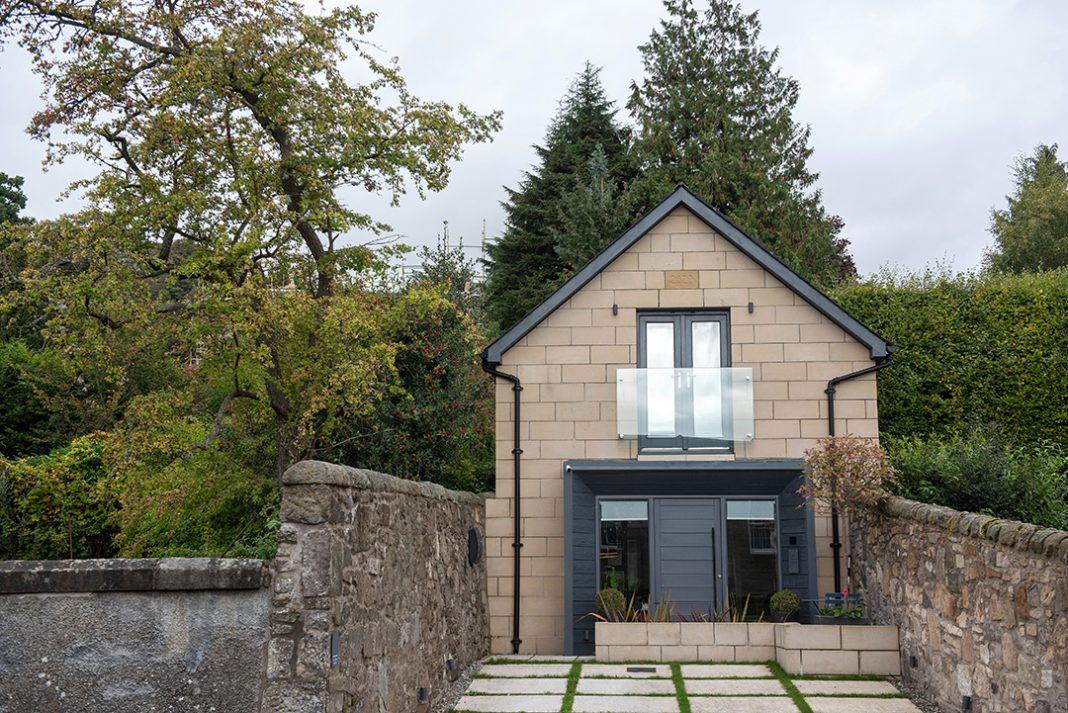Homes & Interiors Scotland chats with one of the stars of the third episode of Scotland’s Home of the Year to get the lowdown on how they created their unique home
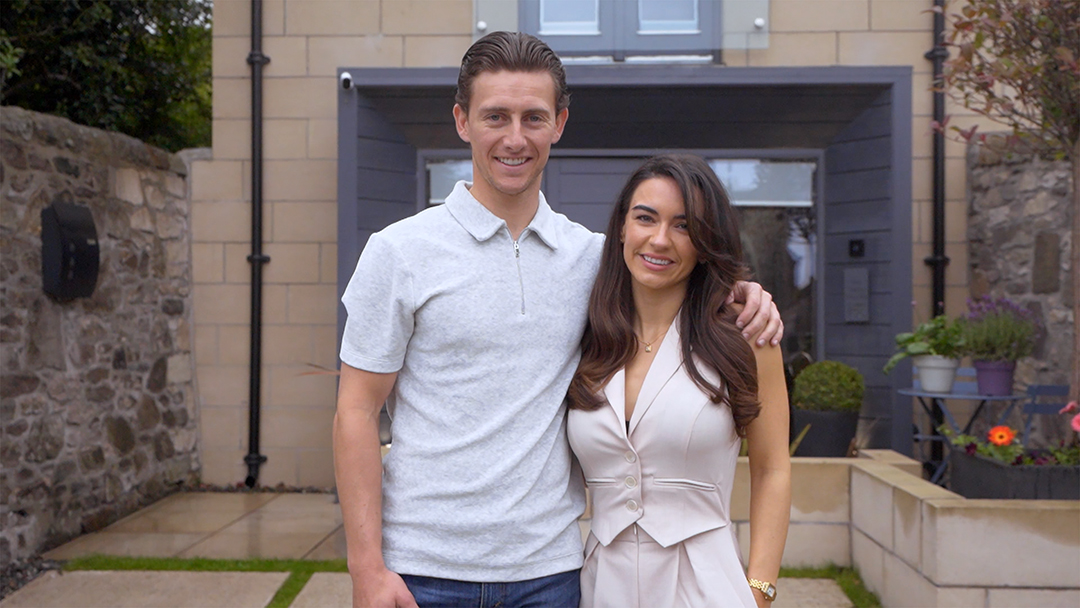
The search to find Scotland’s Home of the Year continues this week as judges Anna Campbell Jones, Banjo Beale and Michael Angus consider three properties from the Central region.
These incredible homes include a unique new build dubbed The Skinny House in Bridge of Allan; Old Manse in Auchterarder, a mid 19th century sandstone property; and the final contender, Daisy Cottage in Dunblane, a picture-perfect traditional cottage from 1784.
Homes & Interiors Scotland caught up with contender and fan of the show Austin Halliday, owner of The Skinny House, to find out more about his distinctive pad.
Why has it been nicknamed The Skinny House, you may ask? It was formerly a spot of waste ground only four and a half metres wide. Designed by Austin’s architect dad, the new build house was created for Austin, who works as an estate agent, and his partner Hayley Stewart.
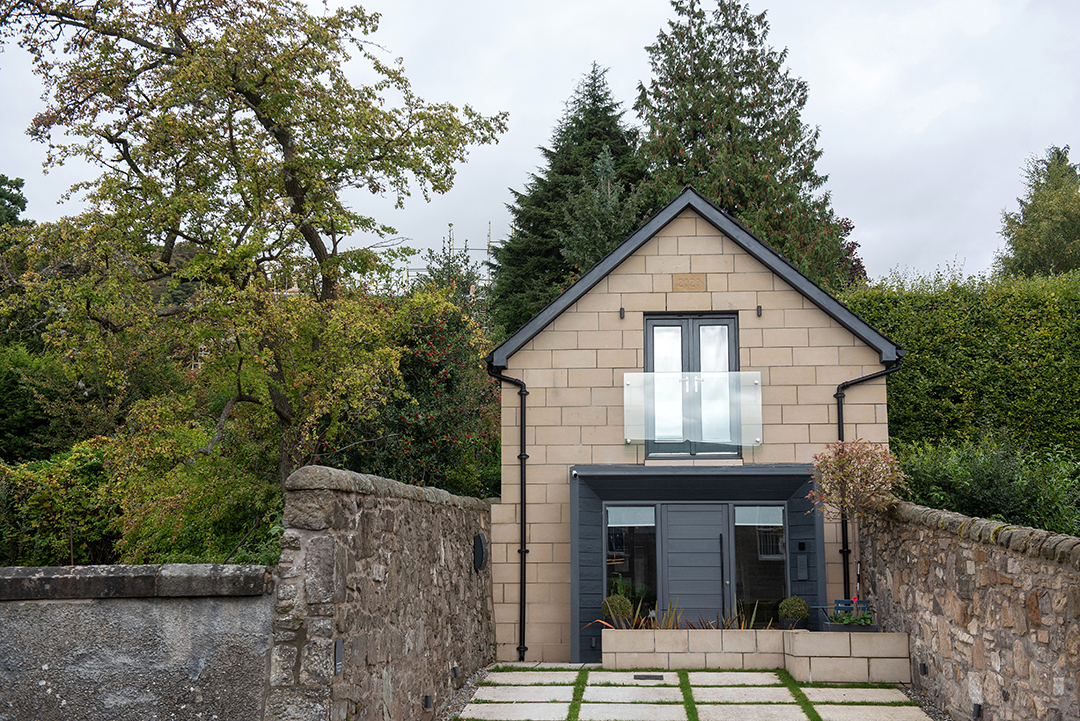
Austin said, “It was surreal to welcome team SHOTY into our home. I’ve been a fan of the show for years, so it was great that our home was selected. Maybe now this will stop people in the village always asking for a tour!
“I’ve had people phone me up and ask if we’re selling the house or when we will – but I don’t think we will. This is our house, built exactly for what we need. How else can it be improved?”
Judge Michael Angus calls the home ‘a success story’, echoing Austin’s thoughts around his unique home.
“I’m a bit nervous at the thought of the show, so hearing that he’s said that really has made my day. Between me and you, I always value Michael’s opinions the most as he’s an architect and that’s more where my interests lie as an estate agent. So that feels really good to hear,” says Austin.
“It is nerve-wracking that so many people will see inside our home and judge it. But I do that too when I watch the show, so it comes with the territory. At the end of the day, the house may not be everyone’s cup of tea, but we love it and getting to show what we’ve been able to achieve in the space with SHOTY is fantastic.”
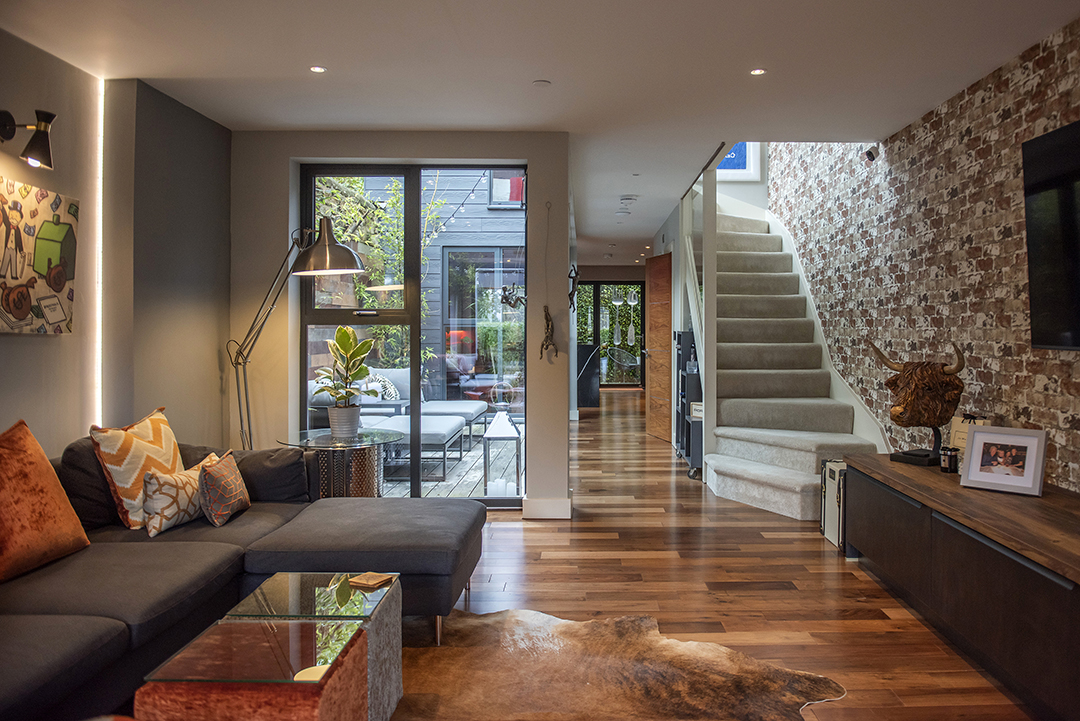
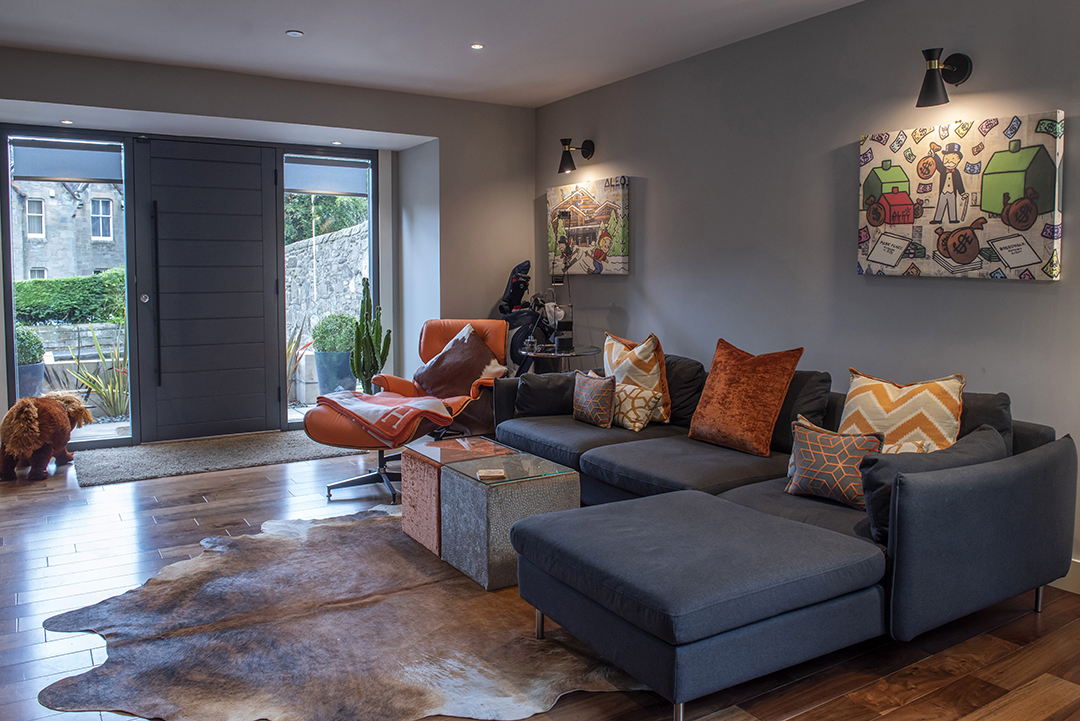
While space in the home may be tight (it has no garden and is less than four metres wide), it hasn’t deterred Austin and Hayley from filling their home with statement pieces.
“I never really considered it before, but we do tend to go for the ‘go hard or go home’ approach,” he says after we point out some of the large décor items in the pocket of courtyard by the kitchen. The items in question? An oversized metal fork and spoon, placed there because it’s their favourite brunch spot.
“I’d rather have big items that might take up space, which we like and have invested in, rather than having lots of little pieces around the house. We like a clean, minimal aesthetic and I feel like knick-knacks can get in the way of that.
“Since the space isn’t big, we really try to keep the place as clear as possible.”
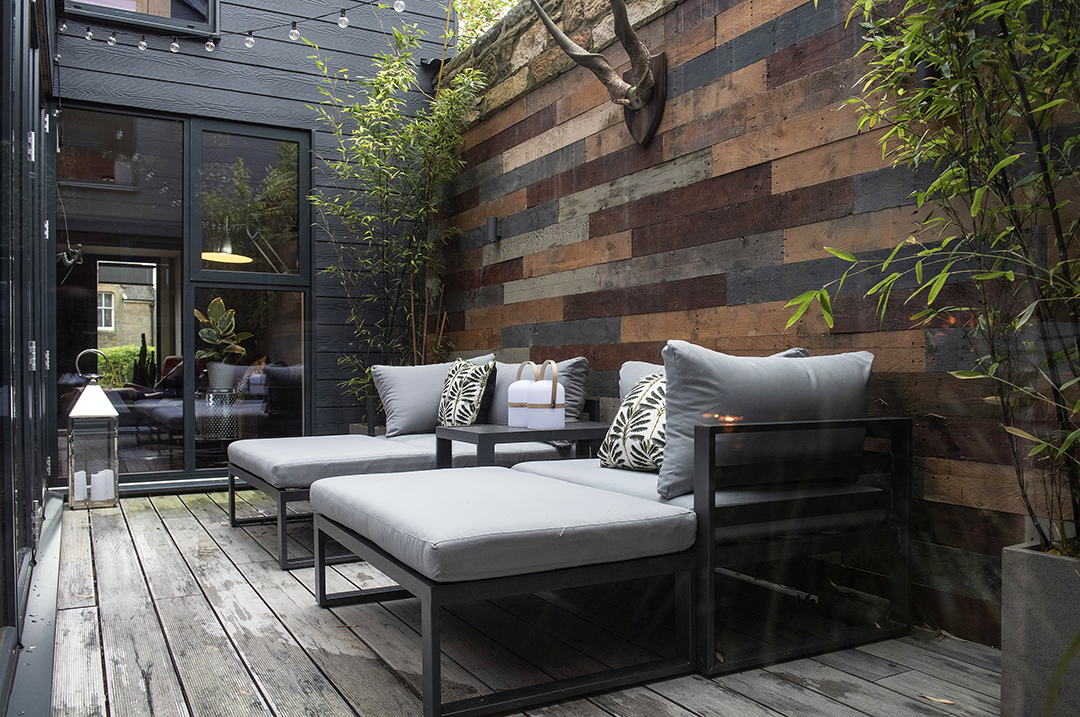
Boasting two external courtyards, this elongated home is compact with excellent views of the surrounding area.
When planning the house, small open spaces were incorporated into the design in lieu of a garden – and Austin himself wasn’t quite convinced of his dad’s vision.
“I’ll be honest, I wasn’t too sure about the outdoor spots being built into the house but now, I’d say they’re one of my favourite spots. While we can’t have a garden, having purpose-built places to go outdoors really makes such a difference.”
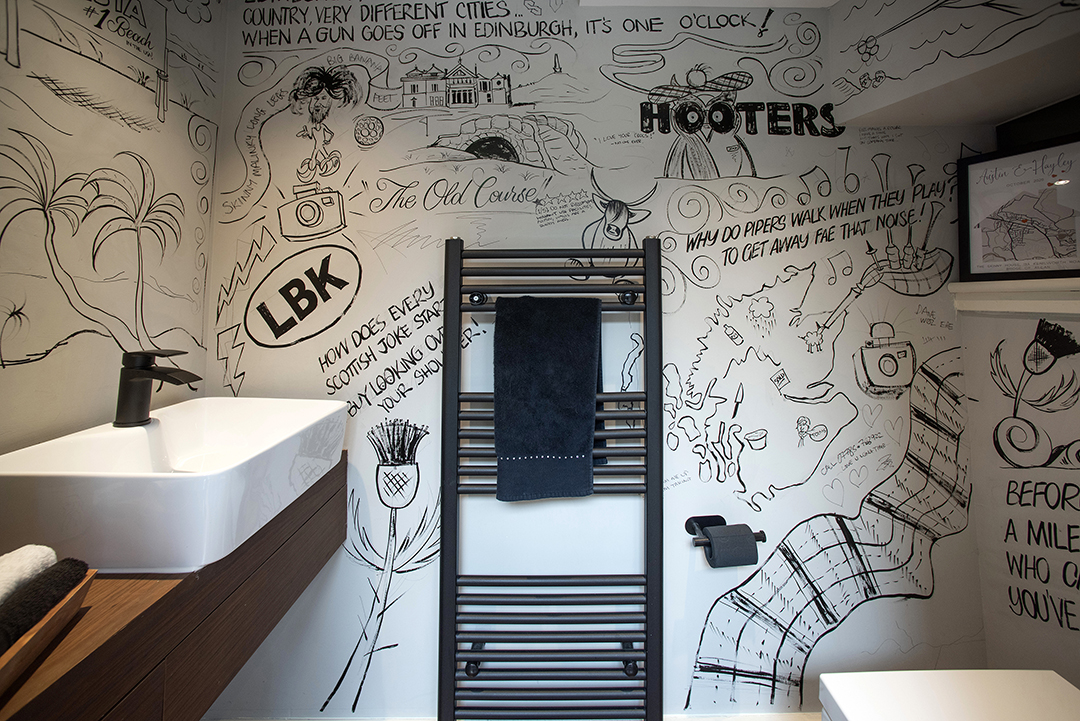
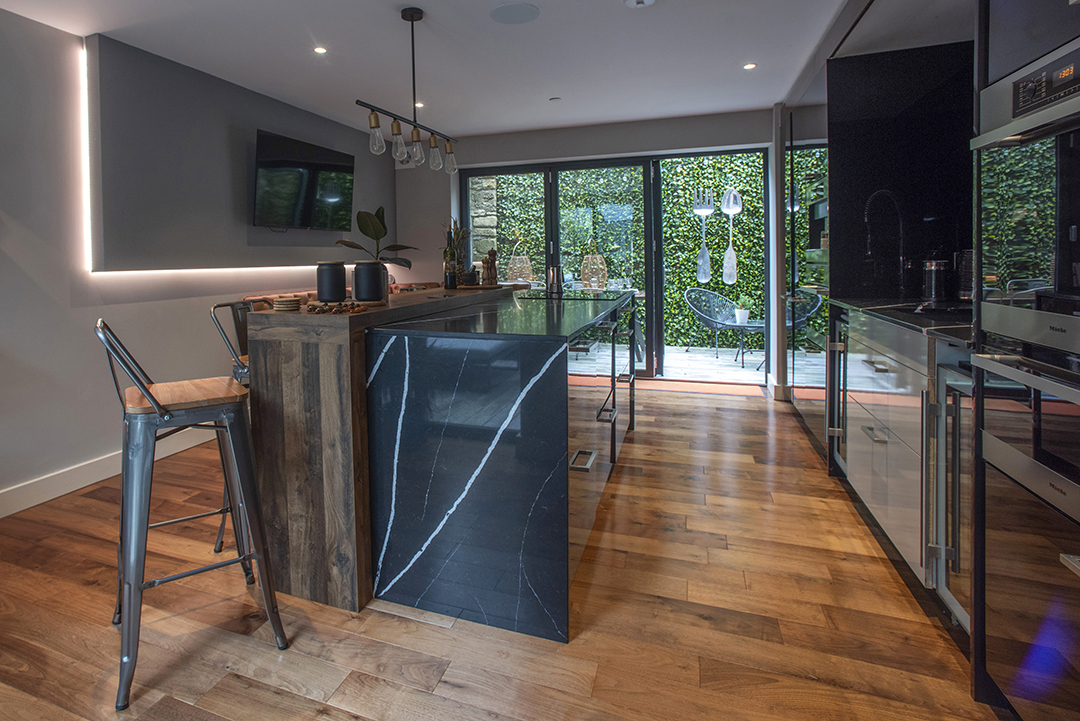
But it was the kitchen that caught judge Banjo’s eyes in the upcoming programme, as he proclaimed it ‘sexy’ upon entering the room.
“I can’t believe he called it that,” laughs Austin. “It’s one of the few things we didn’t design, so I can’t take credit for it. A friend of mine was redoing their kitchen and offered it to us for cheap. It suited our style and helped with our budget, so we bought and fitted it.
“One thing I’m hoping we can emphasise on the show is how everything doesn’t have to be brand new when you’re creating your home. And if younger homeowners or those looking to build their own homes are watching, they can see that it is doable if you’re savvy about it. A lot of what’s in the house isn’t brand new and it worked out brilliantly for us.
“You never know where you might come across something you’ll like – and doing a bit of DY doesn’t hurt either.”
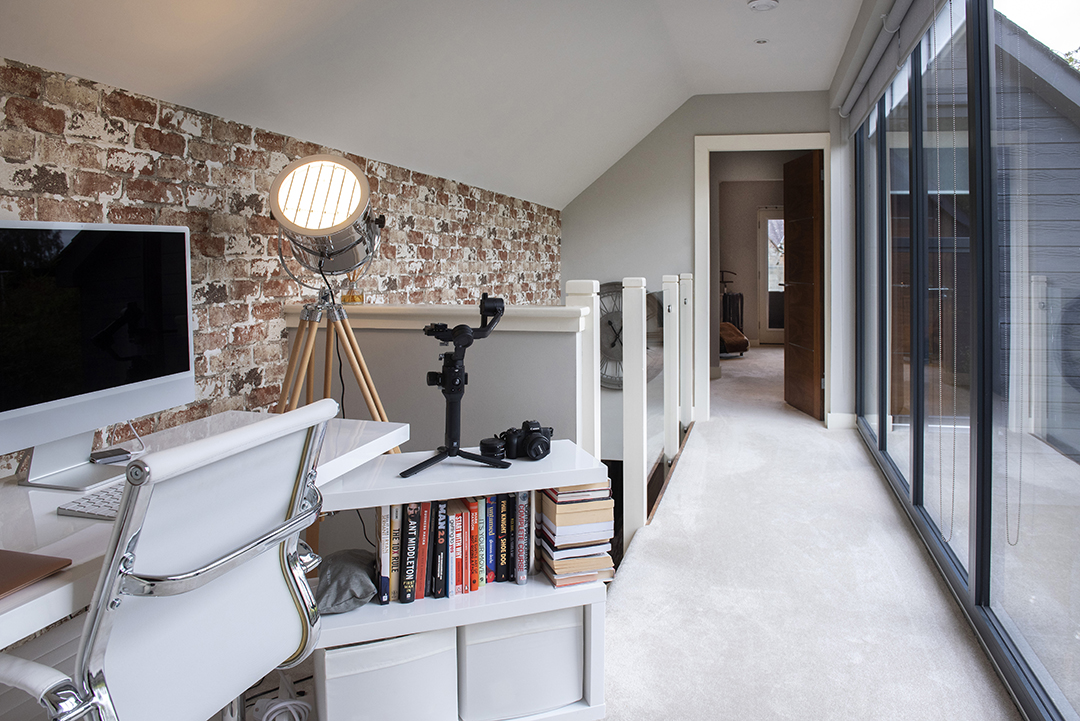
On the top floor of the house is an open-plan hallway that doubles as a work-from-home office spot for the couple.
“As we got to plan the house ourselves, we made sure that every bit of space would work for us – including a home office. The space is as functional as possible, which was one of our main intentions when building.”
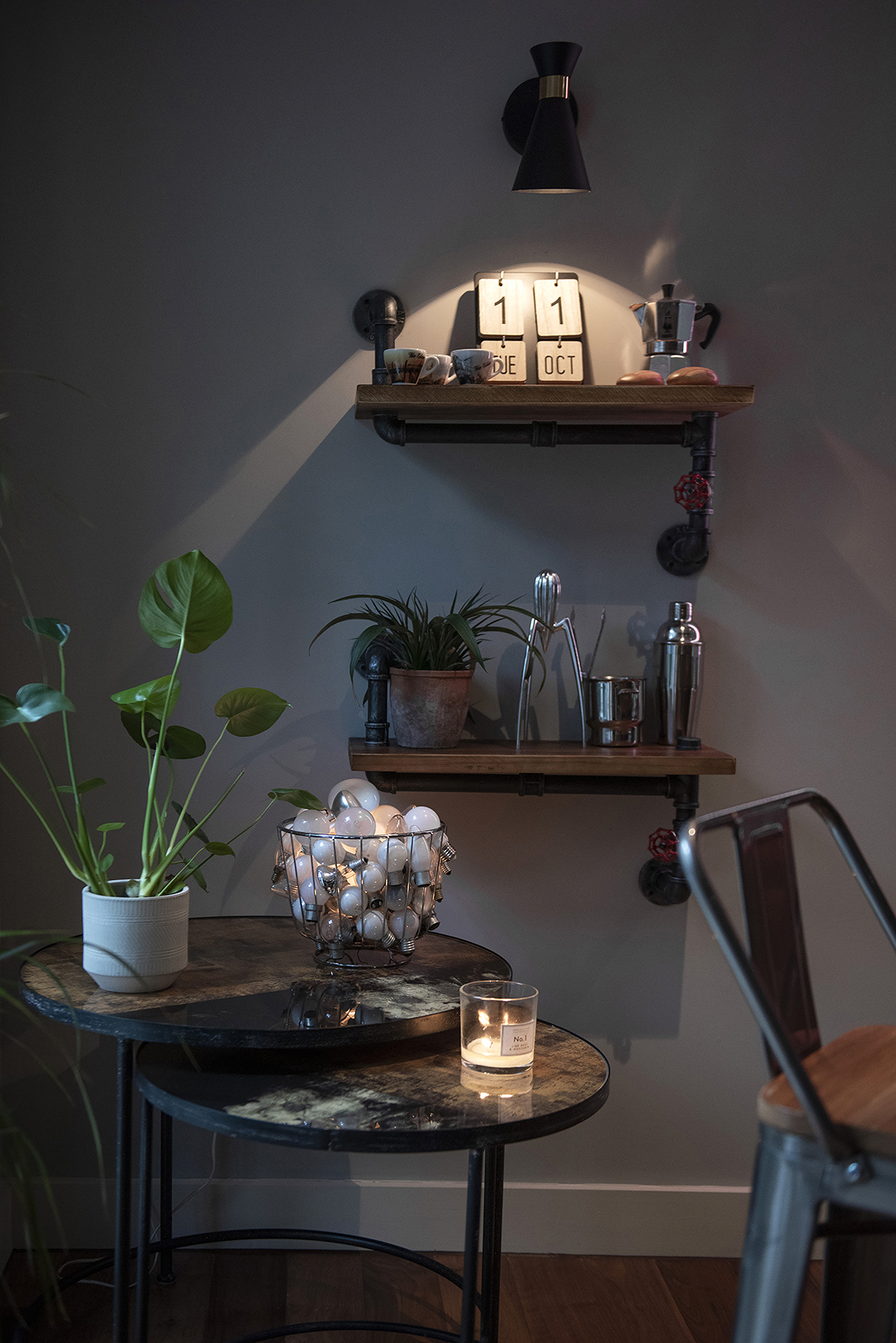
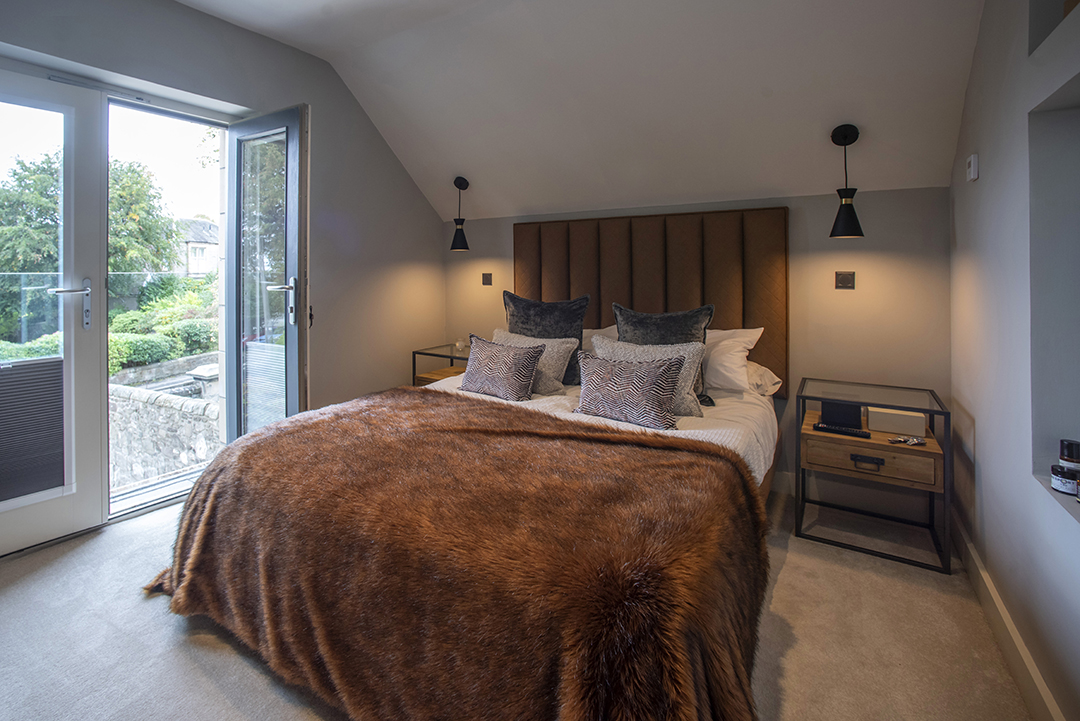
Floor to ceiling windows have been incorporated throughout the home to give the illusion of wider spaces. In the bedroom, French doors replace your average windows to mimic a balcony and add detail to the exterior.
Only one home can represent the Central region in the grand finale of Scotland’s Home of the Year. Anna, Banjo and Michael cast their votes and choose which contender is the worthy winner, scoring them on architectural merit, distinctive design and original style.
We can’t wait to see tonight’s ep! Tune into Scotland’s Home of the Year on BBC One Scotland at 8.30pm for episode 3/7: Central.
Let us know what your favourite home was on social media!
Follow us on Instagram and Facebook to join in with the conversation.


