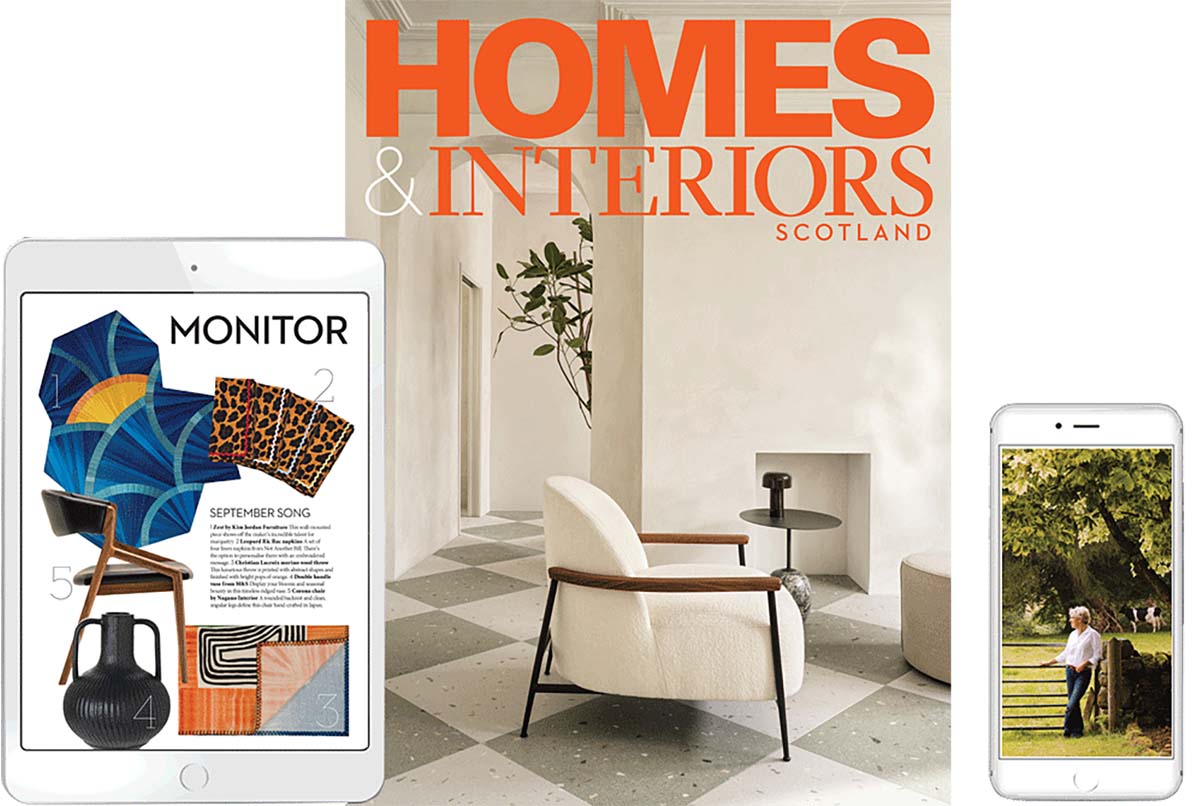Old stone and new wood combine to great effect in this confident reimagining of an agricultural cottage in Aberdeenshire

What A renovated and extended croft cottage and byre
Where Rural Aberdeenshire
Architect Brown & Brown
Photography Dapple
Words Catherine Coyle
Where do you set up home when the world is your oyster? Danny and Rhian Tazioli enjoyed working overseas, but during one spell abroad, in South Korea, they realised their priorities had changed. The couple had worked together in Aberdeen in the past, and it dawned on them that where they really wanted to be was close to nature in the countryside where they could raise a family.
“We started house-hunting while we were still living in Asia, and, fortunately, were able to view this property in person when we briefly returned to Scotland for our wedding,” recalls Rhian. “Our hobbies are trail running, mountain biking and hiking, so we wanted to live in an area where we could do all of that – and we certainly found it here. We really loved the setting.”
It’s no surprise they were smitten. The property – a croft cottage and byre – was in a beautiful, peaceful spot in rural Aberdeenshire; set in four wild acres and flanked by woodland on two sides, it felt completely connected to nature. It seemed to encapsulate everything they were looking for, so they set about finding an architect to take the project forward.

Their earlier search had given the pair more clarity about what they hoped to achieve, as Rhian explains: “We loved older properties but we could see that contemporary builds allowed for more openness, to say nothing of the maintenance benefits of being new. The cottage and byre here presented these simple, beautiful old elements – all they needed was a more contemporary open-plan space to link them and connect to the outside.”
As they began researching architects online, the couple came across Brown & Brown. Enticed by the practice’s bold and unique projects that sit seamlessly in rural locales and encouraged by its strong ties with local suppliers, Danny and Rhian met lead architect Andrew Brown and felt an instant rapport with him.
When Brown first visited the site, he was faced with a dark, uninviting space that had a dilapidated (non-original) extension as well as the adjacent byre. With his clients’ wish list in mind (an efficient and practical home; an open family space with big windows to take in the light and the views; and to make the most of the existing buildings), he came up with a design that would work for modern, and stylish, family life.

“The original cottage has now been transformed into a single space with kitchen-dining-sitting areas, which opens onto a sheltered kitchen garden,” he says. Its upper floor was removed to leave a vaulted space that gives the family the sense of openness they wanted, while at the same time inviting in maximum natural light and the sensation of being enveloped by the woodland.
The existing extension wasn’t fit for purpose, so the architect suggested cladding the exterior and reconfiguring its layout. “We worked with the existing structure, stripping it back before insulating and over-cladding it,” he explains. “This prevented the complete rebuild that we initially thought would be required and maximised the budget.”
The byre, meanwhile, was refurbished and converted to accommodate additional bedrooms.
The extension refurbishment was a smart move that allowed cash to be allocated to other areas, such as high-spec insulation and top-notch NorDan glazing and an airsource heat pump from Black Isle Renewables. Those big windows have been a major part of the project’s success, having been installed to give far-reaching vistas of the landscape. In each space, the architect has cleverly picked out different views – to the sheltered garden, for example, or the entrance courtyard – unifying the rooms with simple, clean lines that frame the outdoors like works of art.

“What’s great about the house is that we use every inch of it at some point each day,” smiles Rhian. “There’s no wasted space. A great proportion of our time during the day is in the kitchen/snug area of the cottage. We use the living room generally in the evenings, or for occasional moments of pause. The views are lovely and it’s ideal for watching the great outdoors, especially when the Scottish weather is at its worst and we’ve got the fire on – a Contura stove from Hutchesons of Portsoy.”
They also enjoy luxuriating in the spa-like family bathroom. This was initially going to be an enclosed box-room structure, until Andrew Brown suggested giving it a glass roof. Owner Danny took the wow-factor one step further by hand-charring strips of wood for the timber feature wall.
But it’s the kitchen that is probably the family’s favourite hangout. It feels bright and airy, thanks to the ceiling being open to the apex, showing off the exposed beams to full effect. The cabinetry, meanwhile, from Sculleries of Stockbridge, adheres to their desire to blend old and new, much like the design of the whole house, giving them a timeless, practical kitchen.
“Our home is not just our house, it’s the outside too,” says Rhian, “and the massive picture windows in each room bring the garden into the interior. With the exception of a splash of deep green [Farrow & Ball’s Duck Green] behind the stove, we have kept the interior walls white as we don’t want anything to stop your gaze being drawn to the changing views outside. That’s what we want to be looking at.”
Find past architecture stories here




