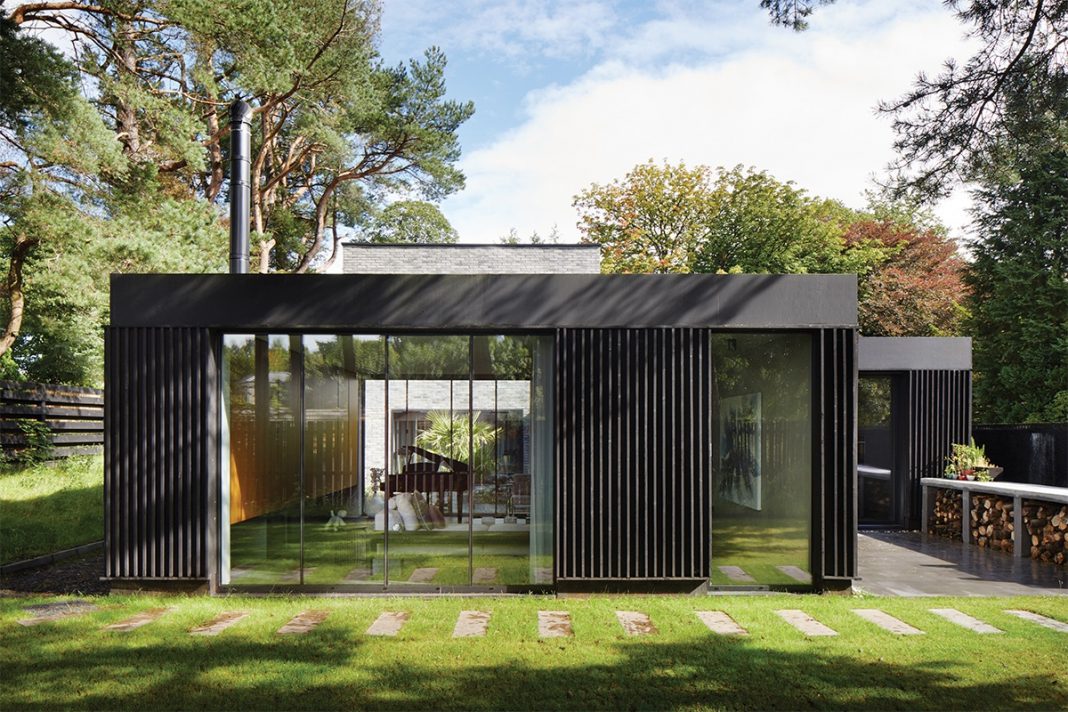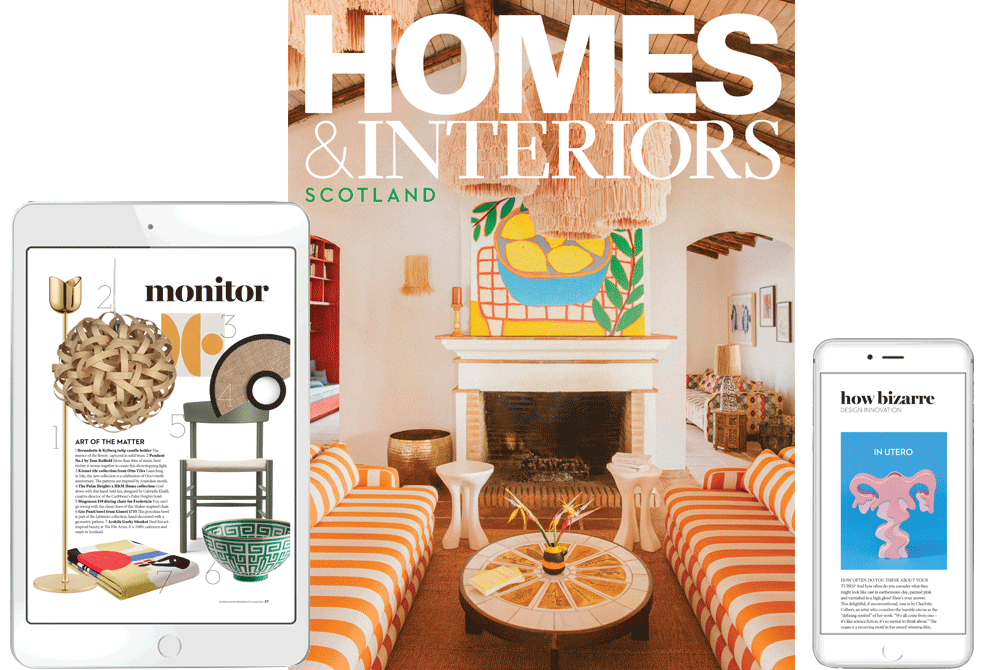A coolly modern house inspired by the architecture of Finland’s Alvar Aalto has made itself at home in Glasgow
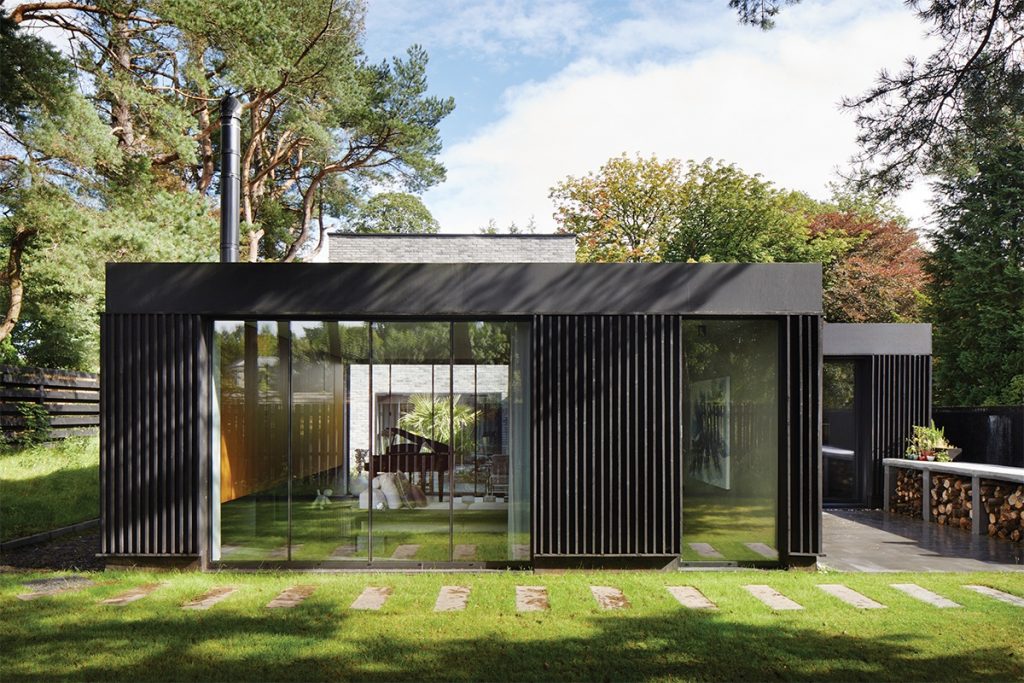
What A contemporary four-bedroom new-build home
Where Bearsden, Glasgow
Architect McGinlay Bell
Photography Jack Hobhouse
Words Catherine Coyle
Brian McGinlay and Mark Bell don’t just run a busy architecture practice in central Glasgow. They also find time to teach at the University of Strathclyde’s school of architecture. They like to take the fourth years on a pilgrimage to Finland to experience up close the work of the great Alvar Aalto. The architect and designer died in 1976, but his influence can still be felt today, and across five days the students will get a chance to see more than 30 of his projects, all infused with a Nordic sensibility that demonstrates how interior design and architecture, combined properly, can improve the way we live.
And these visits are not just for the students’ benefit; Bell and McGinlay also return to their Glasgow studio refreshed each time, their belief in Aalto’s philosophy recharged. It feeds into their own work, something that can be seen in a newly completed project on the outskirts of Glasgow that wholeheartedly embodies the Finn’s understated Modernist aesthetic.
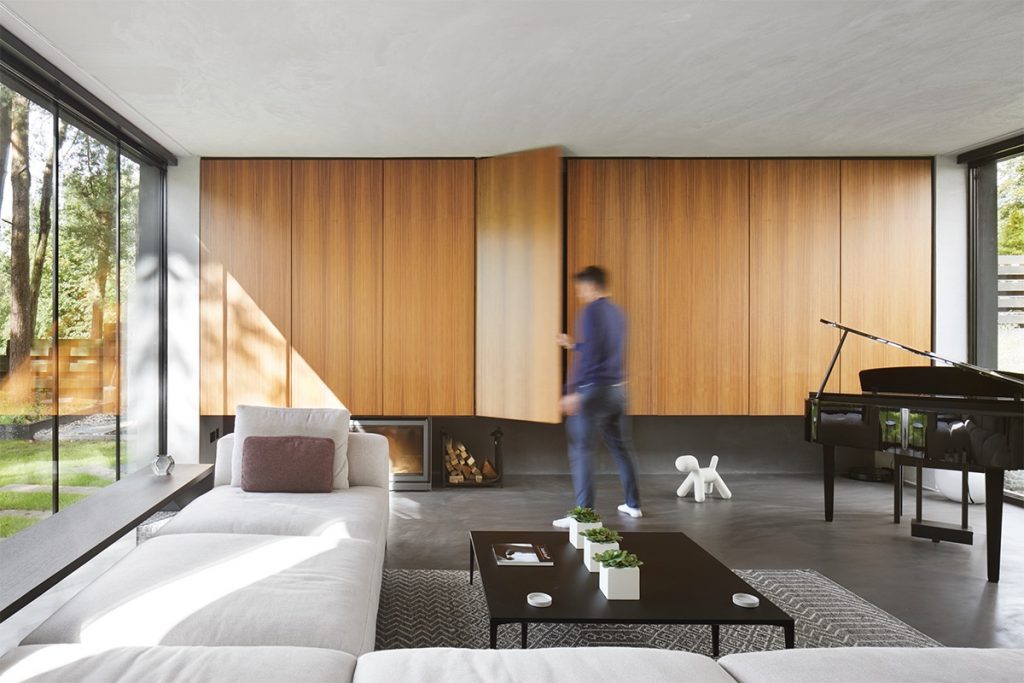
The house has been built on what was until recently an overgrown tennis court. It has been a special undertaking for the pair and project architect Angus Ritchie, since it characterises the kind of accessible, democratic beauty that underpins their entire architectural ethos. “When you stand here among the pine trees, looking around, you could be in Aalto’s Finland, or in the Californian hills,” smiles McGinlay.
It’s a house that embraces quality, favours craftsmanship over high impact, and recognises the importance of working on the inside and outside of a building in tandem. “If the clients hadn’t been on board with the interior furnishings and finishes that we were suggesting, this would have been a very different house,” admits McGinlay. “Their willingness to opt for the highest possible spec within their budget, and to take chances, came from trust early on as well as an ability to see the whole vision.”
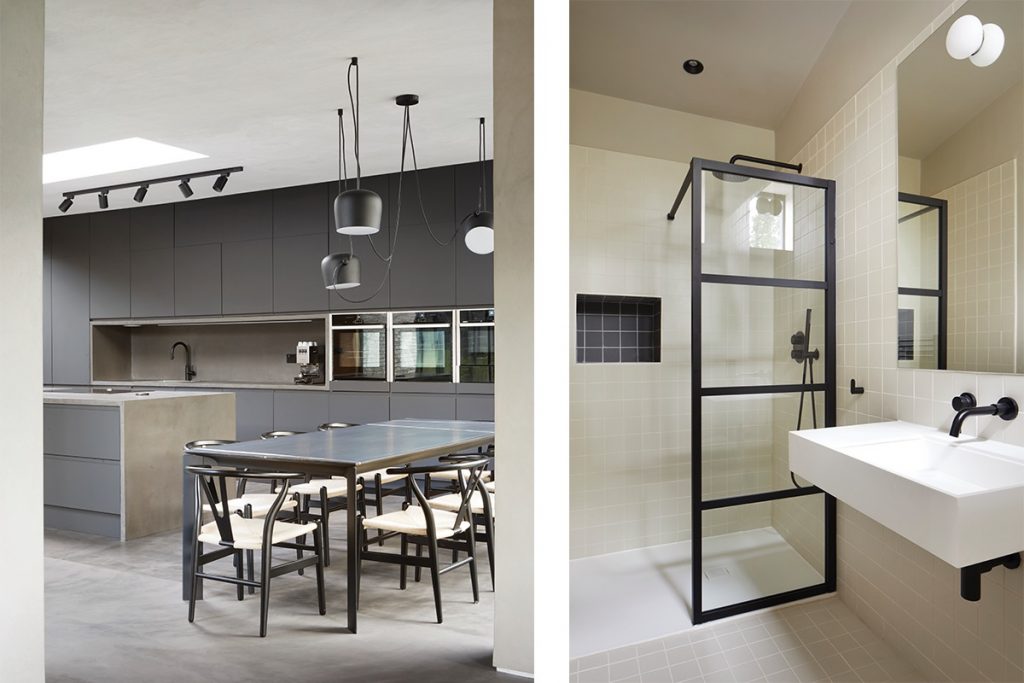
The owners, Scott and Sara White, had been living in a traditional townhouse in the west end of Glasgow but they dreamt of building themselves a bigger place in which to welcome extended family and friends – a space, essentially, where they could breathe and grow. Scott, an electrical and mechanical engineering consultant, had previously worked with McGinlay Bell on a number of projects both commercial and domestic, so had a good understanding of the practice’s dynamics. Together with his wife Sara, who took on a project management role and kept a tight grip of the budget, the couple knew this was a trusted team with whom they could work effectively.
After negotiating with the next-door neighbours, the Whites were able to buy the disused tennis court in this sought-after suburban street. The site, which already had outline planning permission, has shaped the design of their home, with woodland and wildlife playing a pivotal role in their proposal. Being in a conservation area surrounded by extensive mature woodland, there was no question that the trees would be protected, and much of the exterior planning centred around safeguarding the roots.
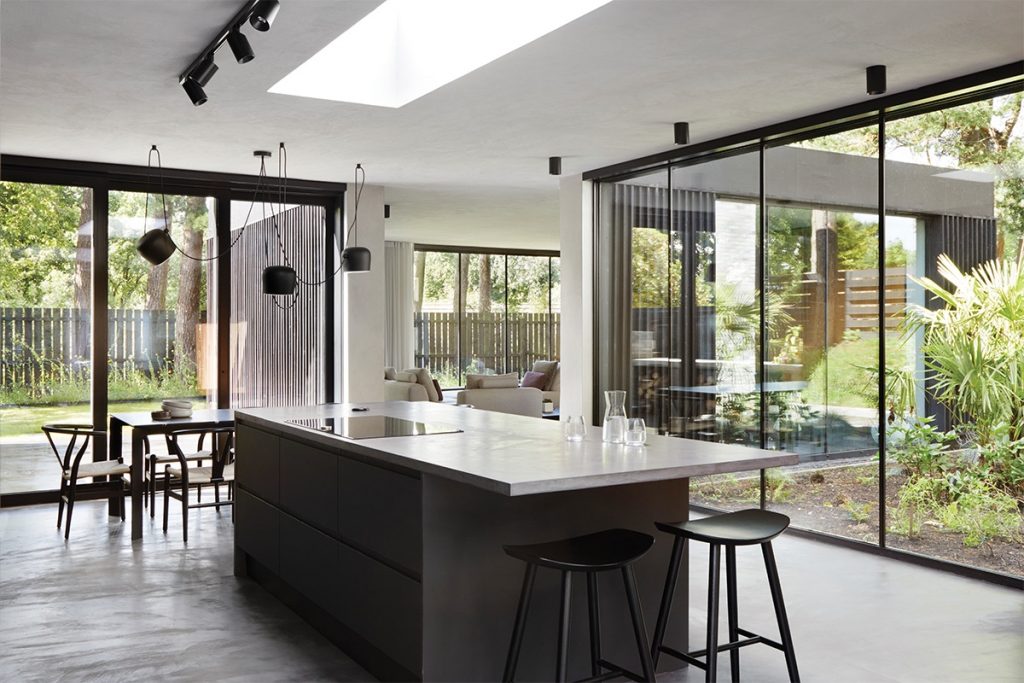
“Exploring the idea of a pavilion courtyard has enabled a specific relationship with the surrounding landscape,” recounts McGinlay. “It’s one that is transient, blurs the line between indoors and out, extending the building beyond its fabric footprint. The openness gives this home its sense of identity.”
The idea was to create a private bedroom block, where the Whites would retreat to sleep, with the glass pavilion forming the open-plan living quarters around this. By designing the pavilion with glazed sliding screens (by Schüco), these double and triple-glazed glass walls open up, creating courtyard spaces that act as an extension of the indoor footprint. It’s a compelling design – one that feels considered, with an acute (though not overwhelming) awareness of the interplay of natural light, space and materials. What is not here is perhaps more important than what is. The influence of another architect and designer, Adolf Loos, is also apparent here: the Austrian made buildings that exploited the use of expensive materials to express surfaces as a means of decorating and composing rooms. McGinlay, Bell and Ritchie have done that to an extent, but have also allowed the light have an important function – changing the feel and look of the house depending on the time of day, the conditions outside and the way the pavilion is being used.

Examine the palette of materials – micro cement, walnut, glass – and you begin to see how this minimalist approach encourages you to celebrate the quality craftsmanship and to appreciate the role that natural light and the materials have in the scheme as a whole.
“The courtyards play with the light, which adds interest, creating shadows and ambience throughout the day,” explains McGinlay. “Likewise, the floor-to-ceiling glazing really opens up the interior to the surrounding landscape.”
The use of high-quality materials, such as the Petersen bricks used for the bedroom block, exemplify the focus on combining form and function. The way the house looks hasn’t been compromised by how it needs to operate. These light-hued Danish bricks give permanence to the structure and also subtly reference the exteriors of the other houses on the street. The timber for the frame and cladding (sourced from Bute Sawmill) has been painted in Swedish Falu Rödfärg matt black, with the vertical fins added to chime with the Modernist aesthetic of mid-century American homes and to give the owners privacy.
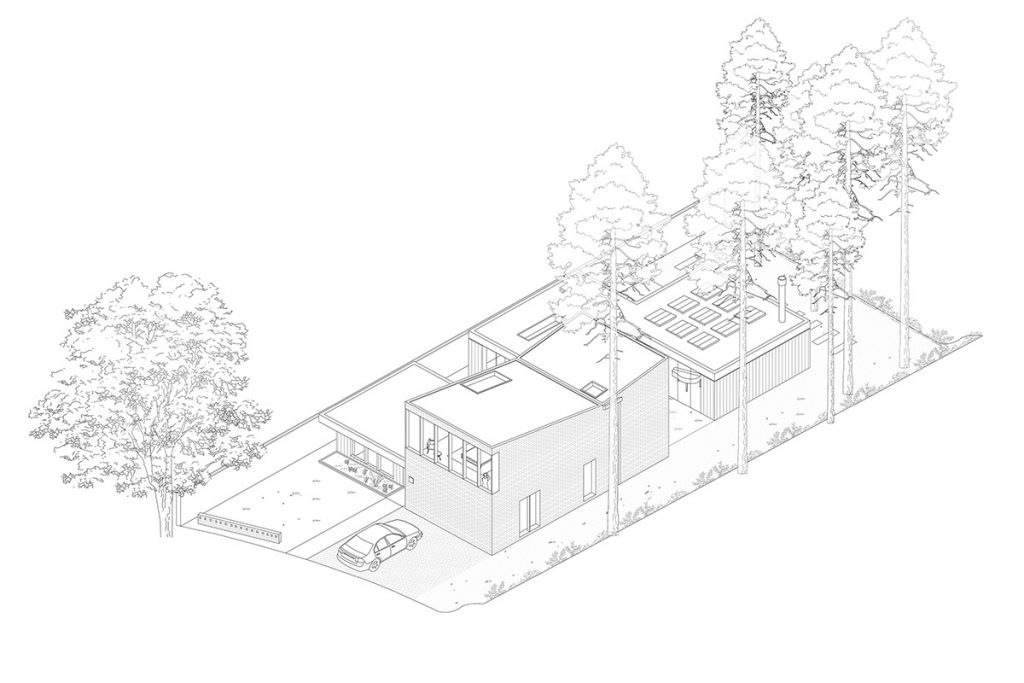
Scott’s inside knowledge of the latest tech developments (his company, Design Me, acted as the lighting consultants) made him eager to install a state-of-the-art lighting system (by Brightgreen), which can be operated via an app. Silent Gliss curtain tracks are controlled manually, and there’s an intelligent cabling system and speakers that have been embedded in the walls. Bespoke timber panelling, courtesy of the specialist joiners at Thomas Johnstone Ltd, is multi-purpose, offering a connection between the living areas and the bedrooms, as well as to the trees outside. In the living areas, the panelling conceals storage, too.
Spanish firm Top Ciment supplied the materials for the flooring and walls. The newly finished plaster and micro-cement surfaces are robust and have texture and depth without detracting from interior features like the Tangram black marble Extra dining table and the Hans J. Wegner Wishbone Y chairs. Choosing a simple Howdens kitchen freed up budget to splurge on the Flos Aim suspension lights and the Flos Glo-Balls. Similarly, in the living area, pared-back pieces such as a B&B Italia Michel Effe sofa give way to courtyard spaces that create individual ‘gardens’ beyond the glass.
There’s no question that an appreciation of Nordic culture – efficiency of design that doesn’t forfeit style – runs throughout this Scottish home. You can’t help but feel Alvar Aalto would be impressed.
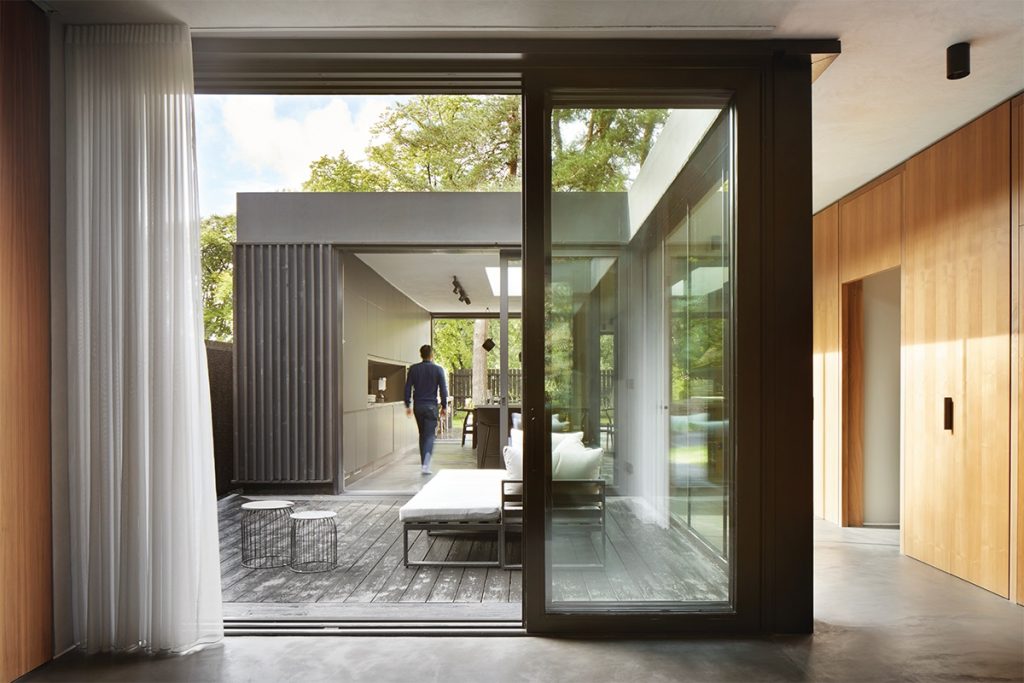
Looking for more? Check out this dazzling home on the Isle of Skye


