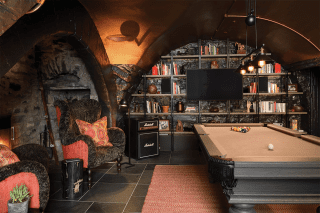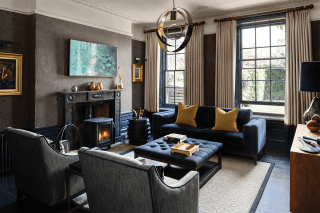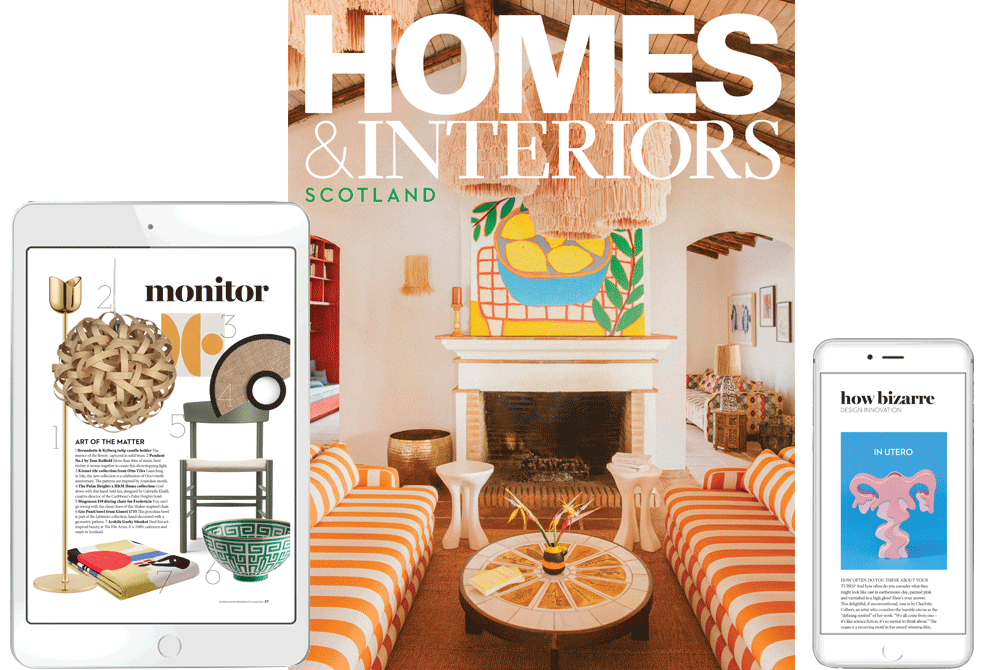Modern colour combos and wild one-off pieces of furniture take you on a journey of discovery

DETAILS
What A large modern townhouse
Where Mumbai, India
Design Jannat Vasi Interior Design
Photography Suleiman Merchant
Words Gillian Welsh
Jannat Vasi lives and breathes colour. Timid pastels or washed-out neutrals are not for her. One of India’s most sought-after young tastemakers, she thrives on bold, punchy knockout brights, often combined with dazzling patterns. She has had clients in the past who have been nervous about taking the plunge into her kaleidoscopic world, but that did not apply to the owners of this house in one of Mumbai’s most affluent suburbs. The neighbourhood is known for its gothic and neoclassical buildings left over from the colonial era, but this property couldn’t be more different. Just ten years old, it is ultra-modern, with clean lines and large windows, offering plenty of scope for flexibility in both the design and the layout.
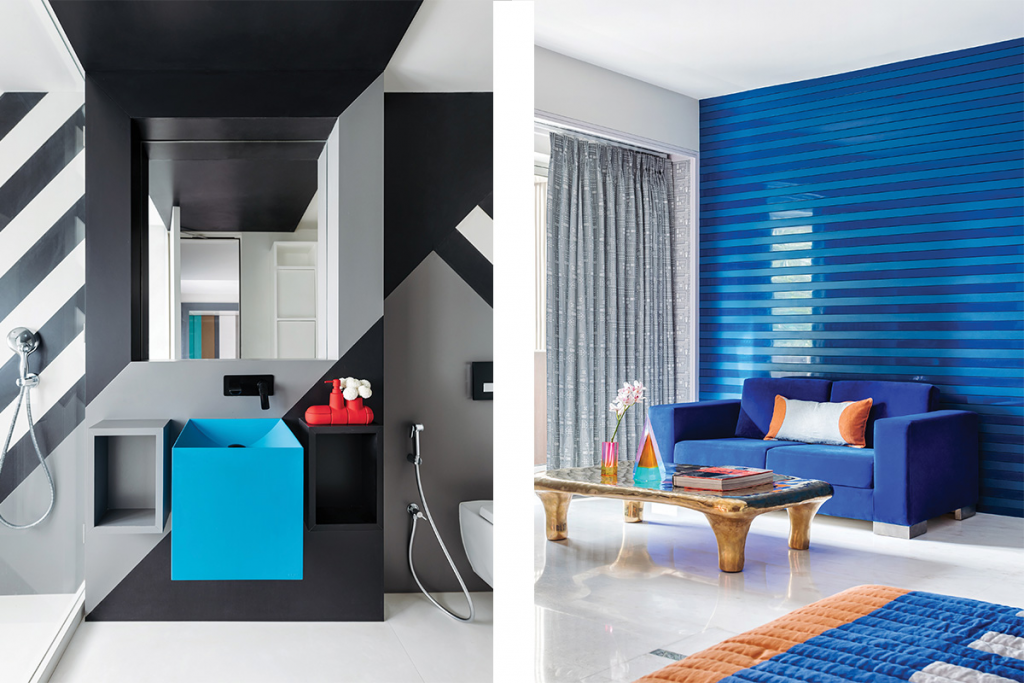
The three brothers who share the townhouse with their respective families were already fans of the designer’s daring style. Well travelled, with a longstanding interest in modern art and culture, they saw this as a chance to create something really special. Vasi’s remit wasn’t just to devise a decoration scheme for the house, though. With four adults and four children here already and the family growing, new spaces – particularly extra bedrooms – were required, so a rethink of the layout followed by structural changes were in order. Happily, Vasi is an interior architect and a furniture designer as well as an interior designer, so this project was made to measure for her talents. Her multi-disciplinary practice specialises in space planning, conceptualising, design development and execution, with a global clientele who turn to her for luxury residential, commercial and hospitality projects. Whatever else she does, she always delivers lots of character – as this property so vividly demonstrates.
Across its 7,000 square feet there are now two living rooms (one formal and one informal), a large kitchen, seven bedrooms (most of them with en-suites and walk-in wardrobes), additional bathrooms and a rather special garage with an entertainment area and a gym.
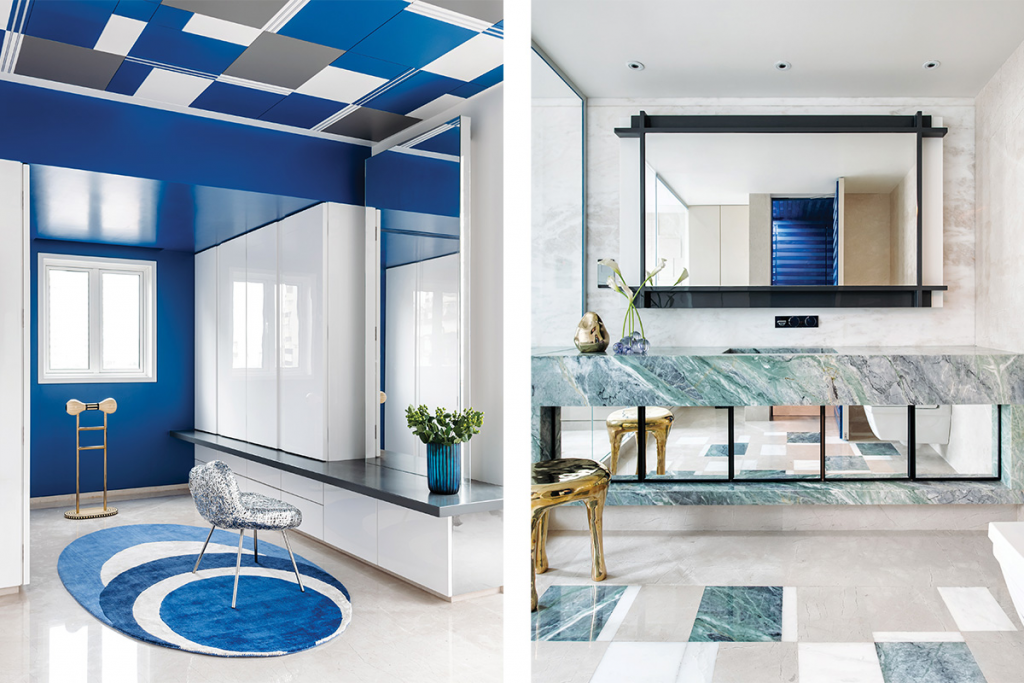
“I met the owners through a referral from a previous client, and we instantly connected – I loved the vision they had for their home,” she recalls. “The brief they gave me for this captivating project was to create a unique look for each room, making them colourful and bright spaces that would reflect their personalities and fit their needs.”
Helping her to achieve this was the house itself, its rooms for the most part flooded with natural light, giving it an energising and stimulating ambience. “I believe that design strategy starts with human experi-ence,” notes Vasi. “Everything I create is a reflection of what I sense, feel and see.”
Determined to steer clear of conventional luxury and the glitzy glamour that has long been a part of the high-end Indian market, she instead envisioned what she calls a “future house”. “The key for me was to develop a bright space with a ‘happy’ energy for the owners. The palette is inspired partly by emerging trends, as seen on the fashion runway, but we’ve paired this with pop colours, modern art and vibrant patterns. It comes together to make an impact.”
It certainly does. Graphic primary brights add a Mondrian-esque feel to the master bedroom where almost every surface is saturated with colour. Vasi also cites Pop Art and the Memphis Group as two of her favourite movements and both have informed her work in this project. The latter, at its peak the 1980s, was characterised by a postmodern melding of bright colour and asymmetrical shapes, and was led by the Italian architect Ettore Sottsass, along with key figures such as Michael Graves and Alessandro Mendini.
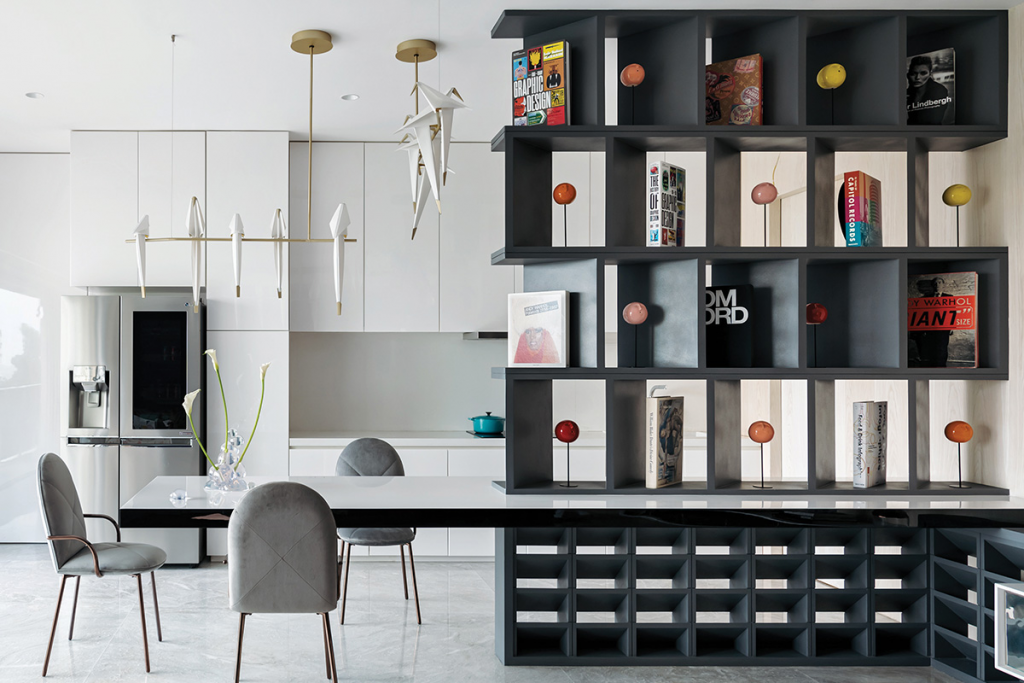

Vasi has paid homage to Memphis across the house: “We proposed an exciting chromatic pattern and pure colour blocking reminiscent of the Memphis design movement – a tribute to Ettore Sottsass’s Deco-meets-Pop style,” she explains. “Playing with pattern, shapes and diagonal stripes has made a powerful visual impact. The colours and angular lines visually connect the walls, floors and ceilings.”
Her obsession with pattern and geometric design is much in evidence too, as is the influence of computer games. The design is so varied, she says, “It surprises you like a special-effects machine!”
It’s not all an eye-popping sensual overload, though. The handsome display wall that divides the kitchen and living room, which comes complete with a built-in floating dining table, is a restrained, elegantly designed piece of furniture that could find a home anywhere. Here, the owners have used it to show off a fine collection of art books.
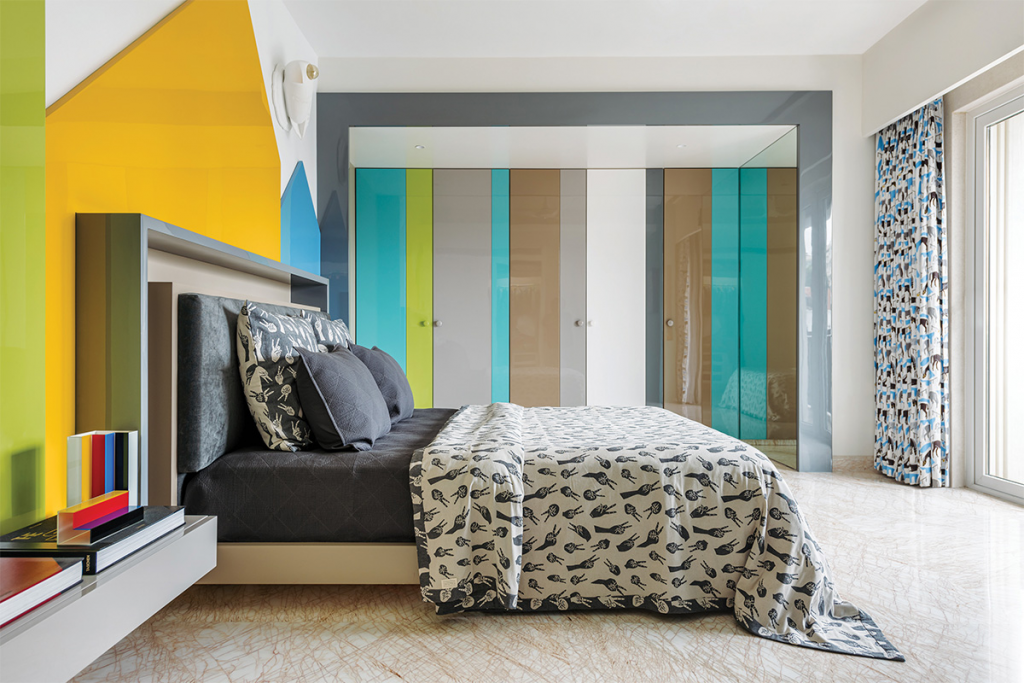
But playfulness is at the heart of Vasi’s design for this home, as the garage on the ground floor demonstrates. After all, what’s the point in having gorgeous limited-edition cars if you then hide them away in some dull ordinary garage? The clients had asked her to develop a “contemporary vision” that would breathe new life into this part of the building, so she skilfully added restrained pops of lively colour into the stripped-back, functional space. The black-painted ceiling, for instance, is brought to life with Pac-Man graphics in bright primary hues, while the polished concrete floor is broken up with coloured shapes.
There’s also space for a gym and a games room down here: “We aimed to create an environment suited to high-energy workouts and entertainment through a clever play of bright colours and rough and refined surfaces – it should satisfy one’s party soul!”
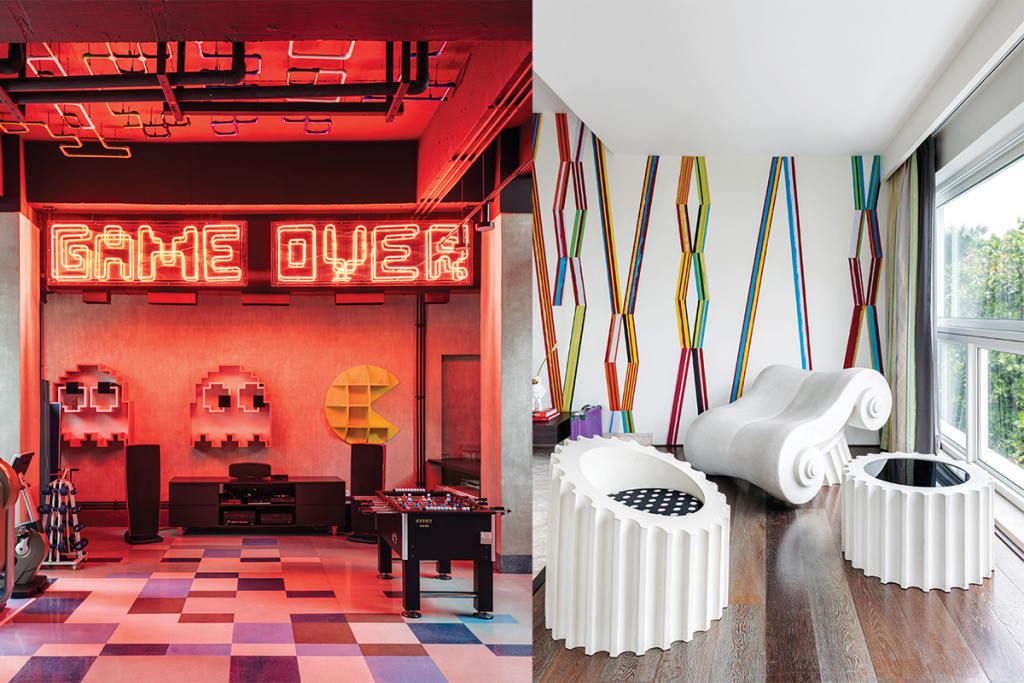
The sculptural staircase with its extended shelving planes leads up to a swimming pool. Standing guard at the foot of the stair is an Animagic Ciuco cabinet by Scarlet Splendour, one of India’s most interesting contemporary furniture studios. Glinting gold and more than two metres in height, it’s a real showstopper. Vasi, who has previously collaborated with Scarlet Splendour on a number of projects, is delighted with it, describing it as “a hero product for luxe millennials”. In her view, it balances the colour palette in the garage by adding a rich gold accent. It certainly fits in with the overall aesthetic of bold, uncompromising design and creativity run wild.
Carried out in several phases, the whole job took a year to complete. The owners stayed in the house throughout the renovation, moving from floor to floor as the work progressed.
“I see this as a project that blended eastern principles of craftsmanship with western principles of style and colour,” concludes the designer. “Our signature style uses a modern aesthetic approach balanced with a bold palette, embossed textures, unique surface treatments, tactile elements and gentle curves. You’ll find patterned wallpaper and artistic textures with accents of reflective surfaces that give this property an eccentric modern twist. The result yields the perfect blend of comfort and sophistication.”
The three brothers have ended up with a home like no other anywhere in the world – and one they wouldn’t swap for anything.

If you’d like to read more of our Interiors features pick up a copy of the magazine, or subscribe here.
Also in issue 133 (Nov/Dec 2020):
