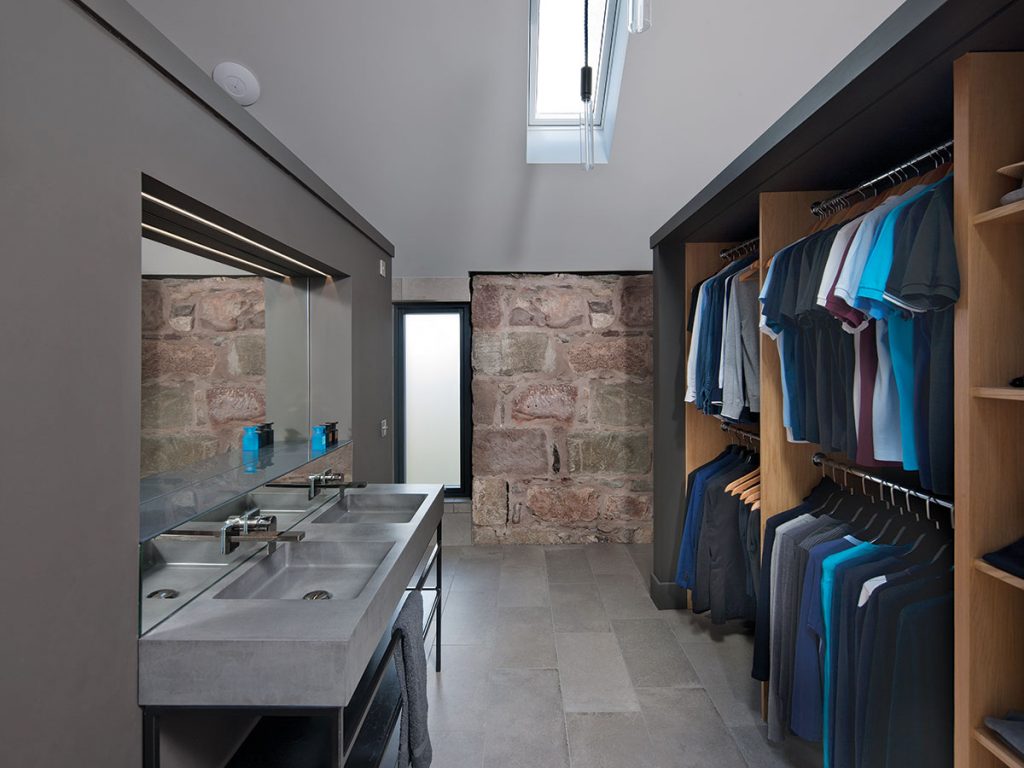Life in this converted farm building has been massively improved, thanks to a reconfigured interior and a smart new extension
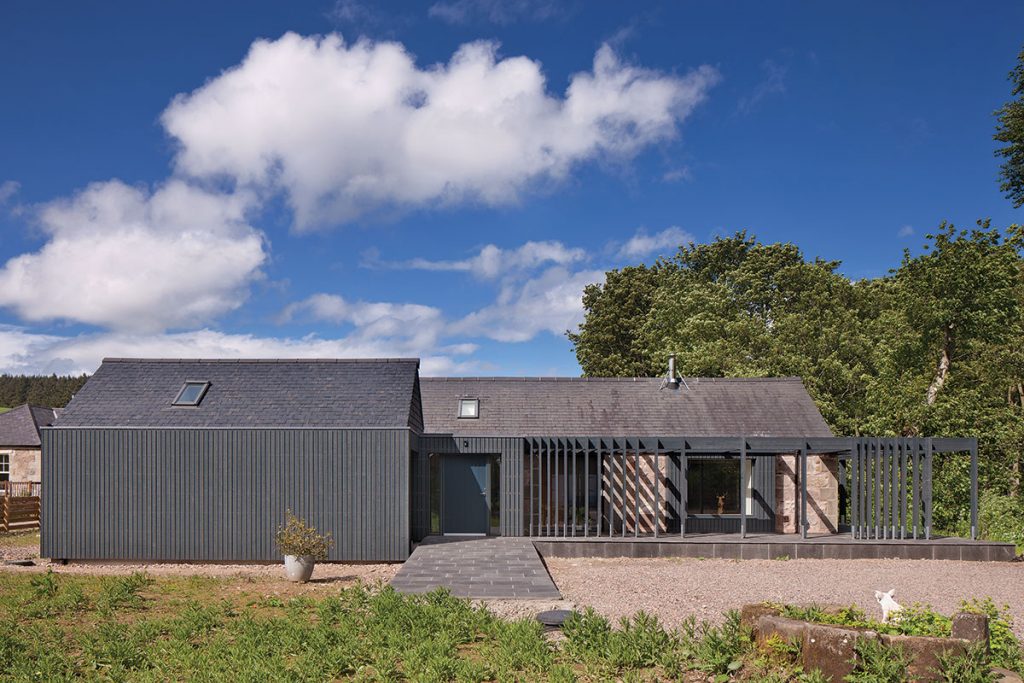
DETAILS
What An extended and reconfigured former farm outbuilding
Where Aberdeenshire
Architect Hyve Architects
Photography David Barbour
Words Caroline Ednie
Repurposing an old building is to be applauded in these eco-conscious days, but sometimes a straightforward conversion can only take you so far. This house in rural Aberdeenshire is a good example; it was an outbuilding on a pig farm until 15 years ago, when it was turned into a two-bedroom house.
Its current owner, in conjunction with Stonehaven’s Hyve Architects, has taken it on a far more ambitious design journey, sympathetically remodelling and extending it to create what is effectively a new three-bedroom home. And its environmentally friendly credentials have, if anything, been greatly improved in the process.
“Building in flexibility for the future was my main motivation,” explains the owner, who has lived here for the past five years. “Adding a third bedroom to the original two would give us much needed space should circumstances require my mother or other elderly family members to move in.”
Initially, ideas were explored to do this by altering the internal layout with a small extension to the rear to house an en-suite and a utility room. “But I realised this option didn’t really create the spaces we needed – the bedrooms would have remained quite small and the living space would have been even more cramped than it already was. So the design brief changed to incorporate an extension containing a master bedroom and en-suite, a new entrance, and a way to make better use of our existing space.”

With this in mind, the owner approached Hyve to explore what could be achieved. Project architect Tess Lavery recalls how the practice collaborated closely with the client to develop the brief into a design that really worked: “It made sense to rationalise the layout, keeping the bedrooms together, creating a new entrance and hallway with access into the combined living, kitchen and dining space,” she recalls. “It was crucial to bring in light, open up the ceilings and create a better connection to the outside spaces without compromising privacy.”
The resultant design includes a new extension containing a master bedroom and en-suite, the relocation of the living space adjacent to the kitchen, and the opening of the ceilings in the existing building to make the most of its character. Enlarged glazed openings improve the relationship between the various rooms and the woodland around the house. The form of the extension draws on that of the existing single-storey building, with a pitched roof that steps back along the northern gable.
Hyve liaised with the local planning department, winning approval for its design in May 2017, and receiving the building warrant six months later. The project went on site the following spring.
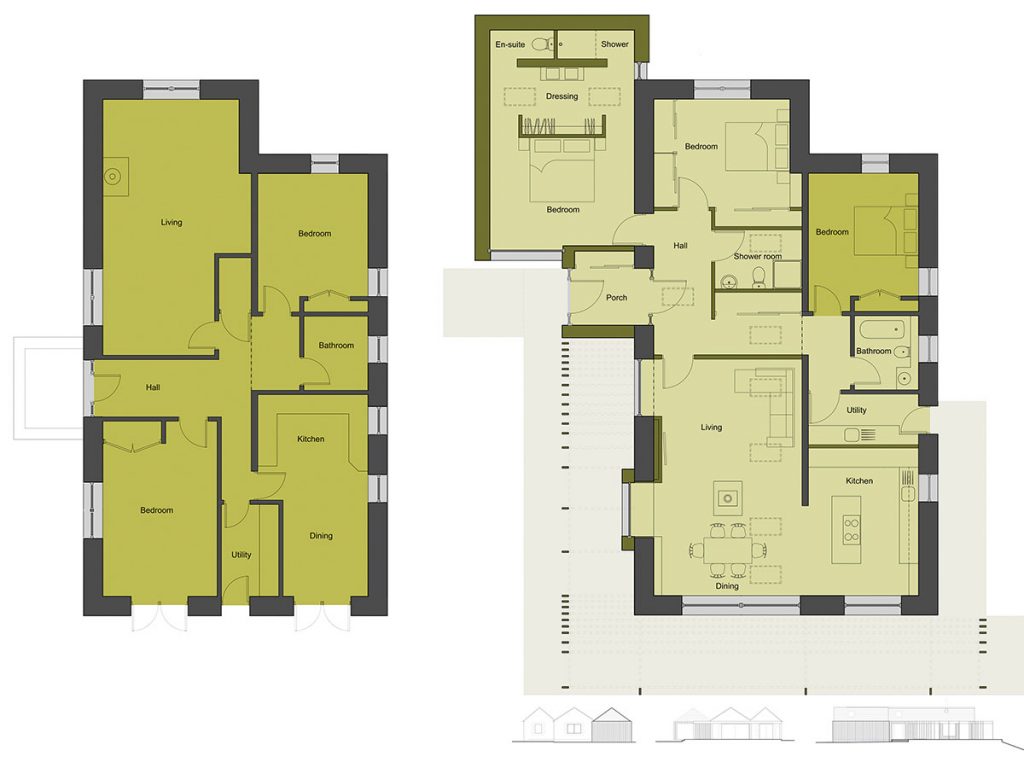
Natural Building Technology’s innovative wood fibre insulation construction system was fitted throughout the new extension (itself built from a timber kit) as well as in the roof of the existing house. It has enormous benefits, as Lavery explains: “The properties of natural wood fibre allow the house to retain warmth in the winter and keep the heat out in the summer more effectively than conventional insulation.
“It also means the construction is breathable, reducing indoor air pollution and thus ensuring a healthier living environment. Underfloor heating and triple-glazed windows throughout contribute to a much improved, stable and warm interior. And thanks to the insulation, airtightness, heating and construction improvements, the ambient temperature can be lowered without any reduction in comfort, saving energy and running costs.”
The materials palette is deliberately simple. The existing external stone wall, now part of the master bedroom, has been left exposed (stone, says Lavery, is “an honest feature”), defining the old and new parts of the building. Russwood cladding wraps around the extension walls and continues to form the canopy that ties the new element to the stone building.
“As well as providing shade to the new south-facing windows, this canopy also maintains privacy from neighbouring properties and the approach to the house. The slate of the extension’s roof and gables, meanwhile, keeps lines clean and uncluttered.
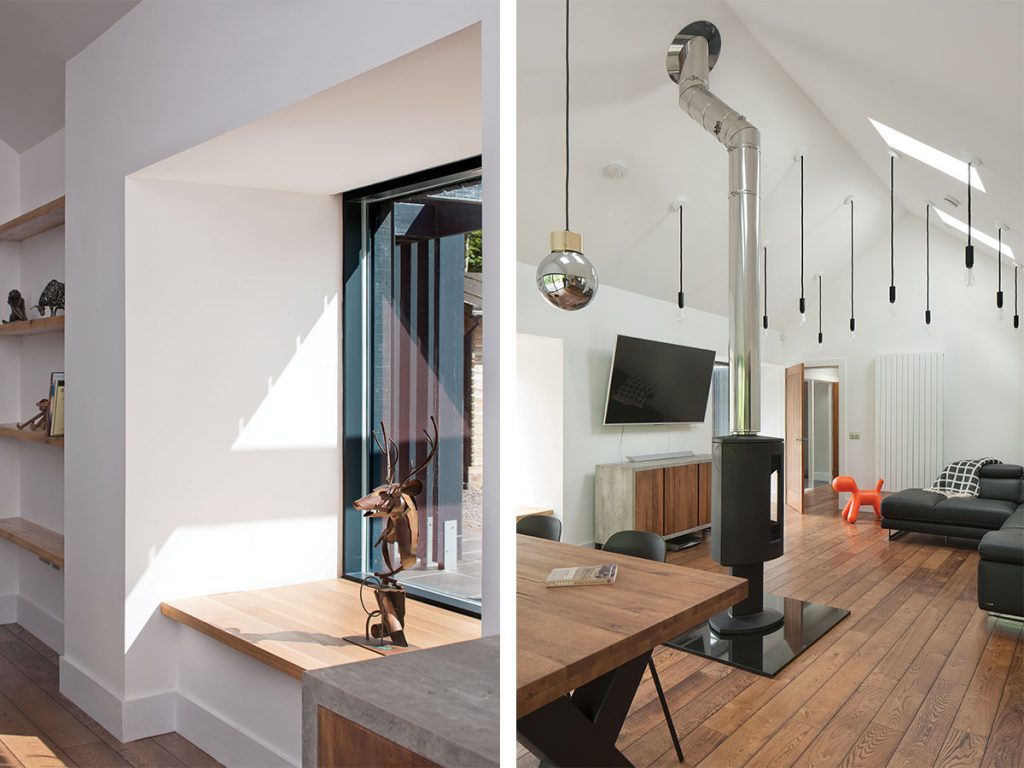
Inside, warm neutrals enhance the natural materials and the new sense of light and space. The owner, who moved out during the seven-month build, made frequent site visits to see how it was progressing: “I was very hands-on with the design decisions, and spent a lot of time carefully choosing fittings and fixtures.”
Meticulous attention to detail and close co-operation between all parties – architect, builder and client – has reaped rewards. “One example of where we collaborated is the kitchen splashback,” says the owner. “Having looked at a lot of different options, I was keen to use mirror as a splashback. Hyve took this on board and suggested that the whole length of the wall be used. The contractor obtained samples and we chose a grey mirrored finish that I think looks great in the kitchen.
“The architects put forward ideas and suggestions throughout, for both inside and out. Elements such as the shelving in the kitchen with its inset LEDs, the bespoke timber units in the bathrooms, the sanitaryware, tile layouts and concrete sink are all the result of the whole team pulling in the same direction, making sure everything worked well.”
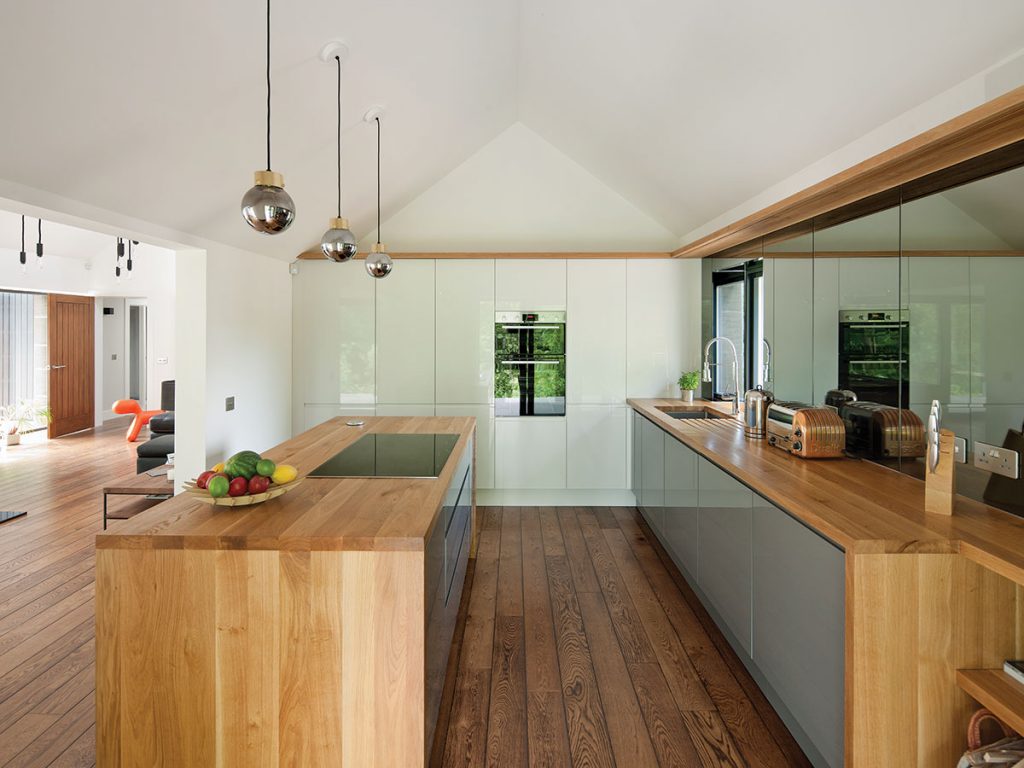
In the landscaping, too, smart thinking paid dividends. Creating better connections to the garden and the surrounding countryside had been part of the architects’ brief. Consequently, the canopy that wraps around the building is formed around a new patio, fashioning a link from inside which focuses on the woodland setting. It also provides access to the rear door and utility room.
All of this has transformed the way the owner now lives in the house. “The kitchen and living space were previously at opposite ends of the building, so I didn’t spend much time in the kitchen. The low ceilings made it feel quite dark. Now, though, the house feels inviting, light and open – all without losing any sense of seclusion, which was important to me. The living space works particularly well; it is contemporary, light and spacious with views out to the trees – such an improvement on the way it was before.
“I won’t be doing this again: this is my home for good now – so much so that I’ve tried to future-proof it as much as possible, even adding a ramp to the entrance. The whole process was stressful at times, admittedly, but it has been worth it. The results really have exceeded my expectations.”
