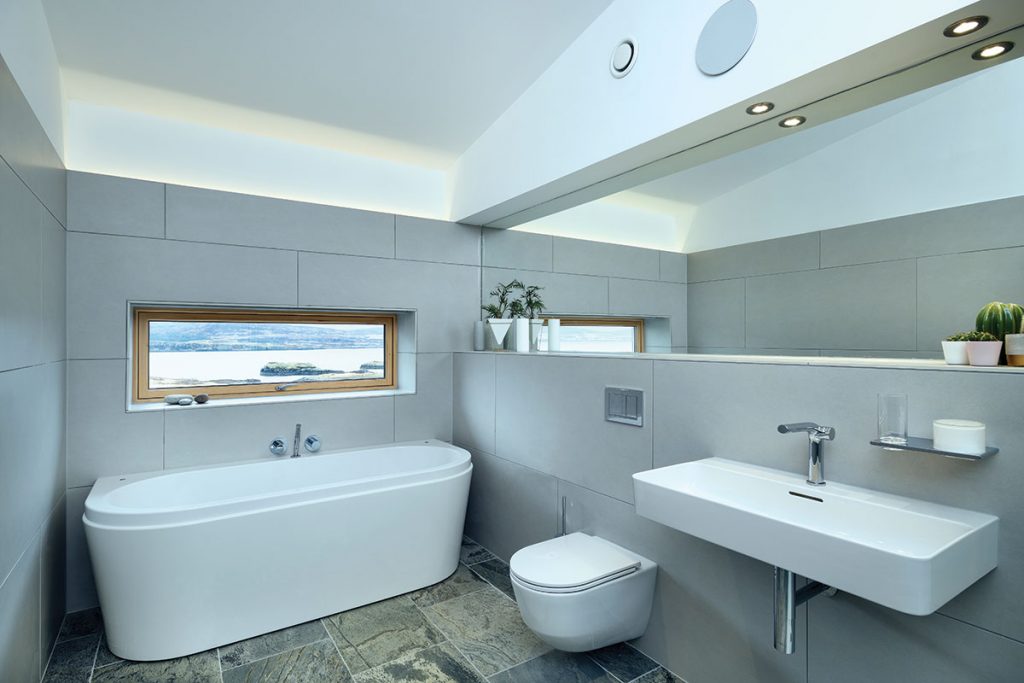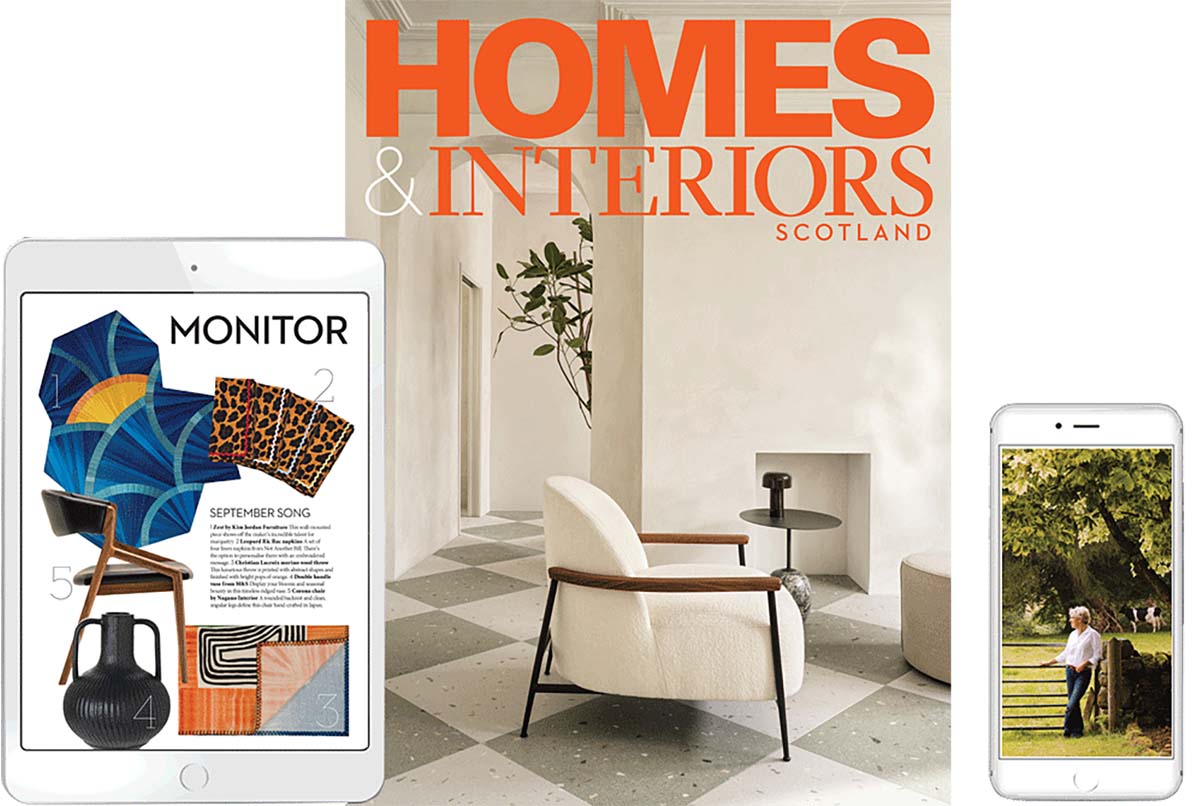This new build in Skye is both utterly eye-catching and almost invisible – the perfect blend for its awe-inspiring surroundings
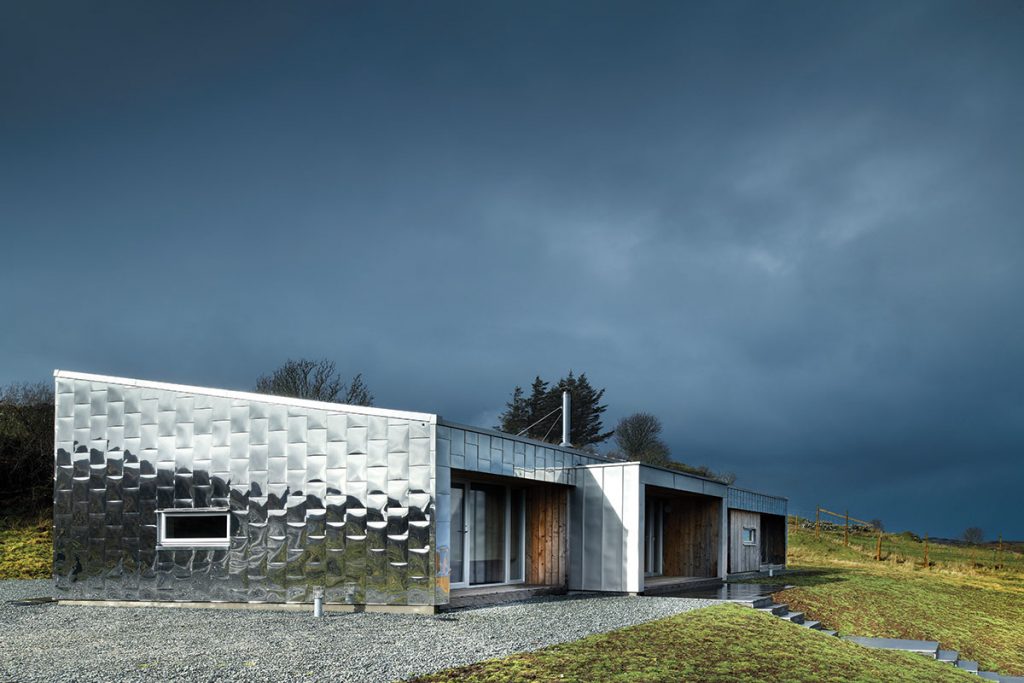
Photography Nigel Rigden
Words Catherine Coyle
There’s a reason why almost 20 per cent of all the houses on Skye are holiday homes. Easy access from the mainland, sublime views in every direction, a starring role in some of the biggest films and TV shows in recent years, and the kind of dramatic weather that looks like a time-lapse video happening in real time, the island is proof that when it comes to property, location is everything. What might be more surprising to discover is that among the recent new-builds is some of the most interesting residential architecture in Britain.
It wasn’t always like this, of course. For a long time, Skye felt remote, and few new homes deviated from traditional forms. Now, though, the island is dotted with a smorgasbord of modern designs, some of which really must have tested the planning department and the local population. There is enormous respect for the landscape here, though, and the majority of self-builders and architects have taken care to honour that in their plans.
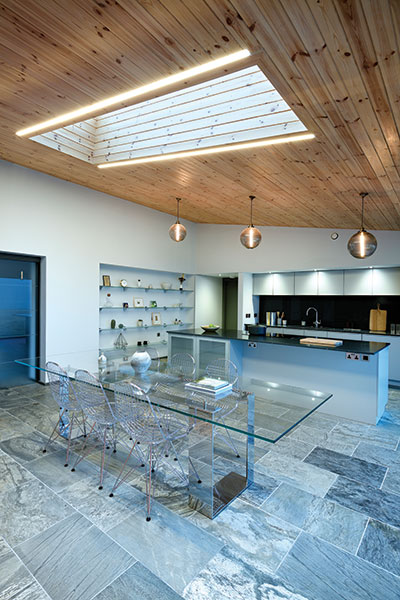
Alan Dickson, director of Portree-based architecture practice Rural Design, went one step further.
Taking the notion that ‘landscape is king’, he turned conventional architecture on its head in order to make his latest design disappear into the terrain.
His clients had bought a site in the north-west of the island that had planning permission specifically for a build close to the road.
This, he knew, would limit what could be created. “We knew the planners would want something traditional if the house was close to the road and therefore visible.
“It’s a sloping site, though, so we looked at ways to build at the bottom of the incline, out of sight, which would allow us to be more creative.”
This was even more important since the owners had told him they liked the kind of bold commercial buildings that have popped up in London in recent years – shiny and commanding and full of confidence.
Could such a look translate to the Hebrides? They asked Dickson to explore ways of taking a statement design and placing it unobtrusively in a rural location.
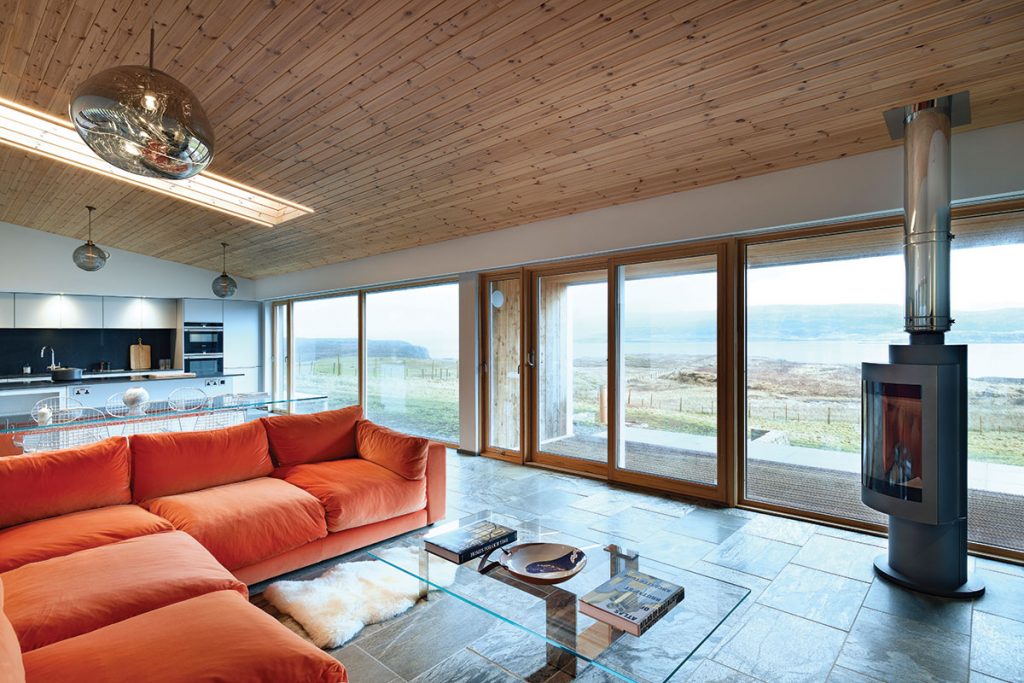
“We put two ideas together – the metal cladding and the sloping site,” recalls the architect, “and the planning department was very relaxed about it. The profile and the angle of the roof that we’d come up with kept the building out of sight.”
When you do catch a glimpse of it, the reflective exterior makes an incredible impact. On closer inspection, though, you realise the actual build is incredibly simple and unfussy. Dickson is very familiar with the modest shapes of Skye’s traditional buildings, and knew these are both easy to put up and well adapted to their setting.
And while the exterior is undeniably dazzling, he believes it’s what surrounds the house that is the real showstopper: “The panorama of the landscape, the loch, the little islands – this is what matters once you’re inside, so the way we have shaped the form and arranged the interior layout focuses the attention out to the views.”
The main living and dining space is book-ended by a pair of bedroom suites. It means the residents can come together in the central socialising area but also find their own quiet space, away from the hub of the house. The rooms have been arranged in a row so that they all capture the views. “This makes it a long, narrow building, whose roof lowers towards the view,” says Dickson. “But you always want to enjoy the landscape here, no matter where you are. When you’re cocooned in the house, you want to feel like you could be the only people in the world.”
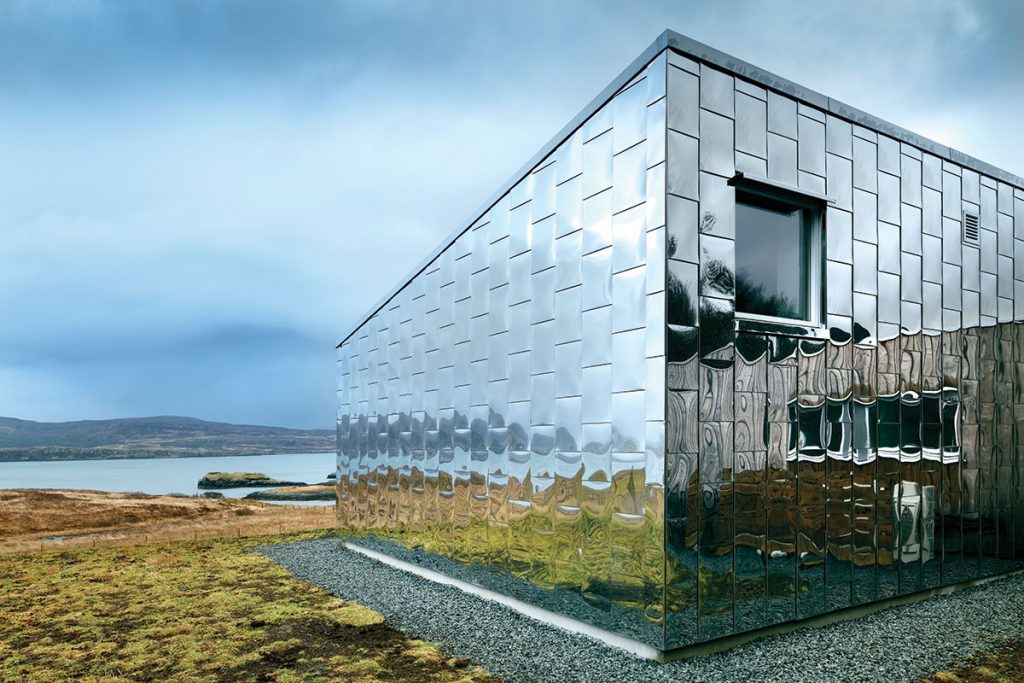
The shingles that clad the exterior are marine-grade polished stainless steel (a necessarily high spec, given the frequent wild weather in this part of the world), manufactured in ‘SuperMirror’ by Rimex and installed by HL Metals of Dumbarton. The staggered layout of the tiles somehow increases the impression of invisibility. As the light or the cloud cover changes, so too does the building.
Low-pitched and hunkered down, the house leans in the direction of Loch Dunvegan. The entrance is at the back, through a timber offshoot of the main metal-clad structure. The windows here (NorDan double-glazing, like the rest of the house) are obscured by vertical louvres fashioned from Siberian larch from Cromartie Timber, who also supplied the untreated European larch for the external timber cladding. These ensure privacy without concealing the views when you’re looking out.
Dickson is delighted with the house, which received a commendation at the 2019 Saltire Society Housing Design Awards. “It has an amazing texture,” he says proudly. “Because the reflection is constantly changing, it’s like a chameleon. But the distinctive shingles are slightly rippled; they’re not an absolute mirror, so they reflect all the colours and textures around it.
“Building this house took a leap of faith, but we always strive to do new things. The cladding was a revelation.”
