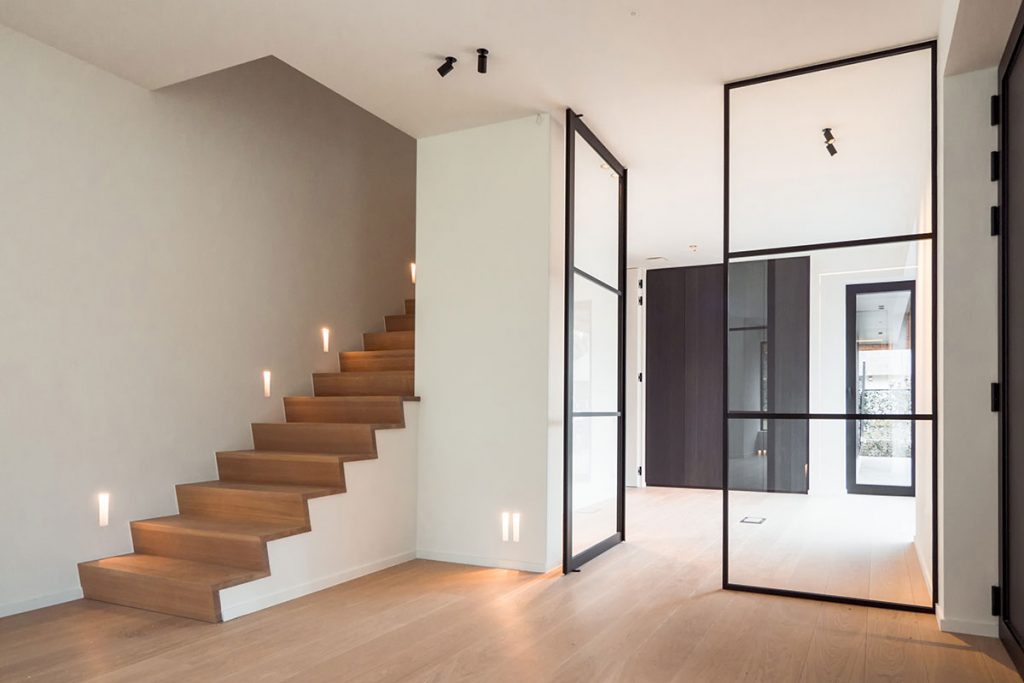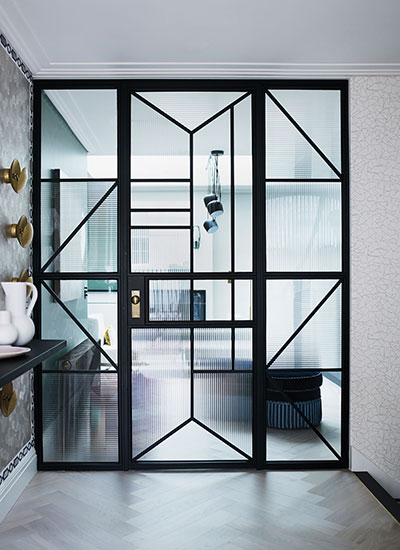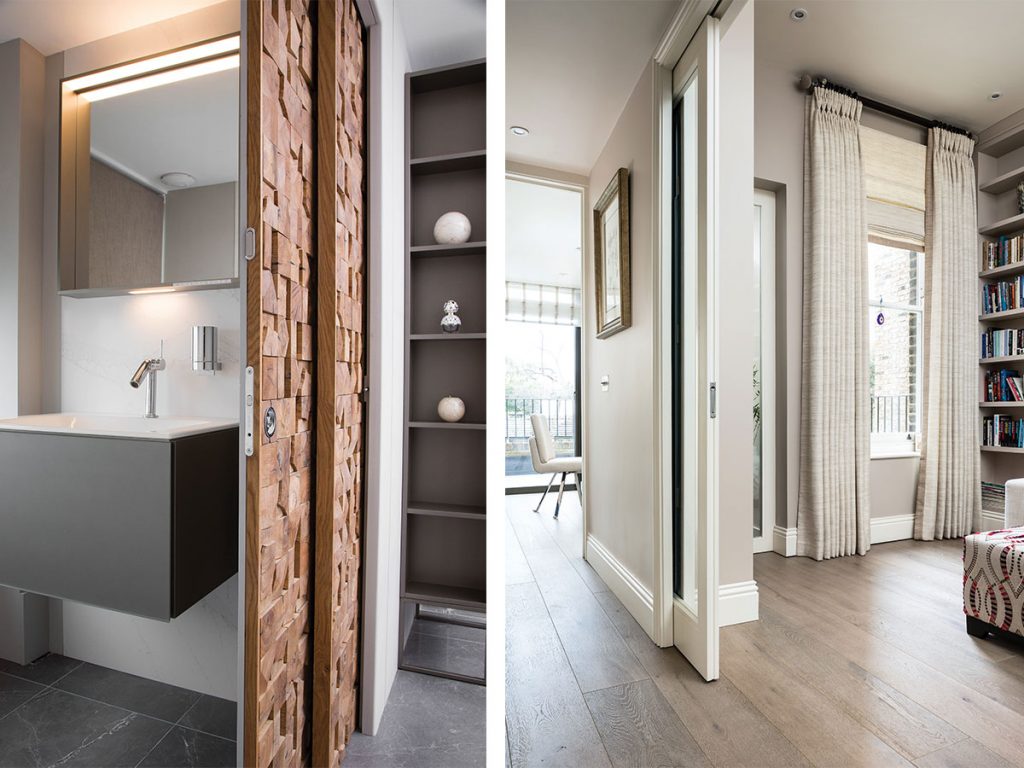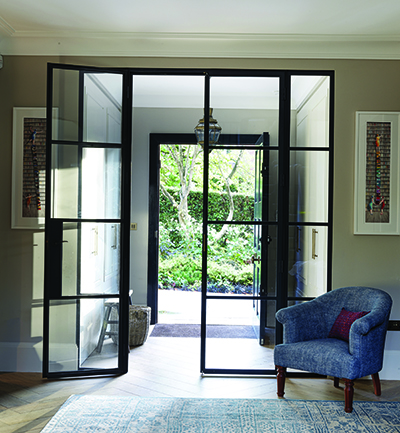Internal doors should do more than just keep draughts out. Here’s how to create impact and add light and space with yours

Words Gillian Welsh
For a long time, most of us hardly gave our doors a second thought. The front door, yes – these have always been important for making a good first impression; but the internal ones were just there, quiet and unremarked, in the background. No longer. These days, they’re increasingly being seen as a key design element in both traditional and ultra-modern homes.

Francis Henry Crittall deserves much of the thanks for that.
The black-painted steel-framed factory windows he began manufacturing in the 1880s fit perfectly into the industrial look that has been a major interiors trend in recent years.
In the context of the home, his design feels and looks contemporary.
The Crittall door, and its legion of imitators, is multi-functional – it integrates, connects, divides and zones.
It can have a transformative effect on a room, visually widening the space, converting gloomy corners into bright, liveable spots, and bringing in a chic, understated, industrial edge.
Open-plan living isn’t for everyone, and tearing down walls isn’t always practical – or permitted.
A striking, minimalist, grid-like steel-framed door, therefore, can be used as a partition, creating a floorplan that’s light-filled and inclusive yet still with an element of separation.
The Crittall-style door is not the only option, of course. The proportions of some rooms don’t lend themselves to such an expanse of glazing, and other areas might not have sufficient room for the swing of a hinged door.
One sensible streamlined solution to a tight space (where an en-suite is being created from a walk-in cupboard, say, or in a tall, narrow hallway) is a sliding door.
Even better are the pocket doors that disappear into a compartment in the adjacent wall when fully open. A robust, chunky barn door, meanwhile, can hit the right balance between country and contemporary.

The exposed mechanism is crucial to this look: the door (reclaimed or new) hangs from a track fitted outside the room.
Period details can really stand out when integrated into the overall design scheme, so make the most of original architecture if you have it.

Apartments in converted town-houses often have double doors opening to what would have been the drawing room.
Dramatic dark ironmongery and contrasting white woodwork make a confident entrance into a modern kitchen in the same colour scheme.
And things don’t have to be all black and white. Natural timber works in many of its beautiful forms, creating door-ways with interesting surfaces and textures.
Take your pick from flush modern options in oak or walnut, or, for a more detailed intricate design, a mosaic of block wood to add an unpretentious contrast.





