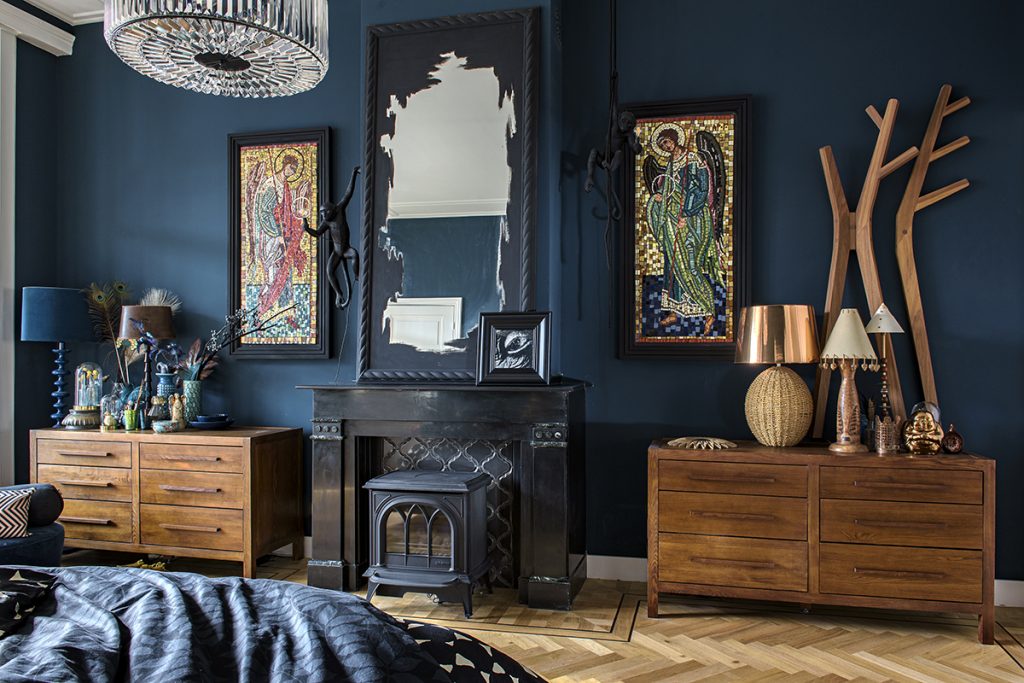This family home in The Hague was loving redesigned by its Scottish design aficionado owner
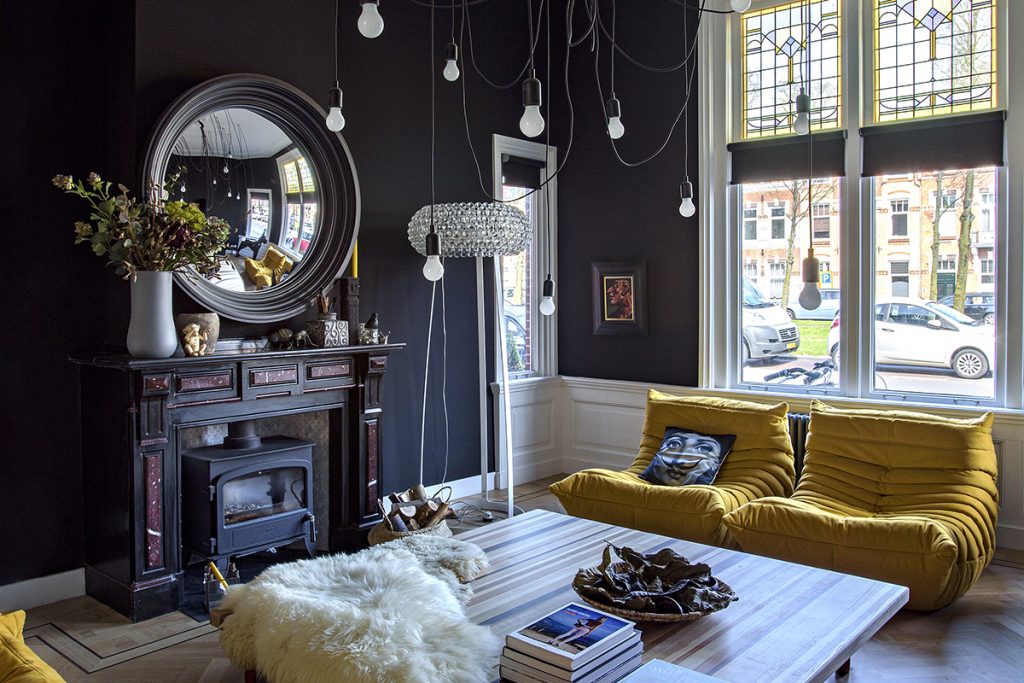
DETAILS
What Three-storey mansion house, built in 1906
Where The Hague, Netherlands
Interior designer Gill Eggington
Words Monique van der Pauw
Photography Ton Bouwer
Styling Gill Eggington and Monique van der Pauw
Steal this project’s style here
Gill and Nick Eggington are accustomed to moving house. They’ve travelled the world a lot, thanks to Nick’s job, and this, believe it or not, is the 31st house they’ve lived in together. The big difference is it’s theirs. In 2015, the family began renting in the Hague. They’d already lived in Amsterdam and really enjoyed Dutch life – so much so that by 2017 they’d decided to put down more permanent roots in the Netherlands.
One day, during her search for a family home, Gill spotted a photographer taking pictures of a house just three doors down from the one she was renting. “I suspected it was about to be put up for sale, and I was right – and I got the first viewing,” she recalls. “This was such a blessing: I felt like I already knew the house, since it was almost identical to the one we were in. I knew how sunny the back garden was, how the light fell in every room, and what worked (and what didn’t) in the rental.”
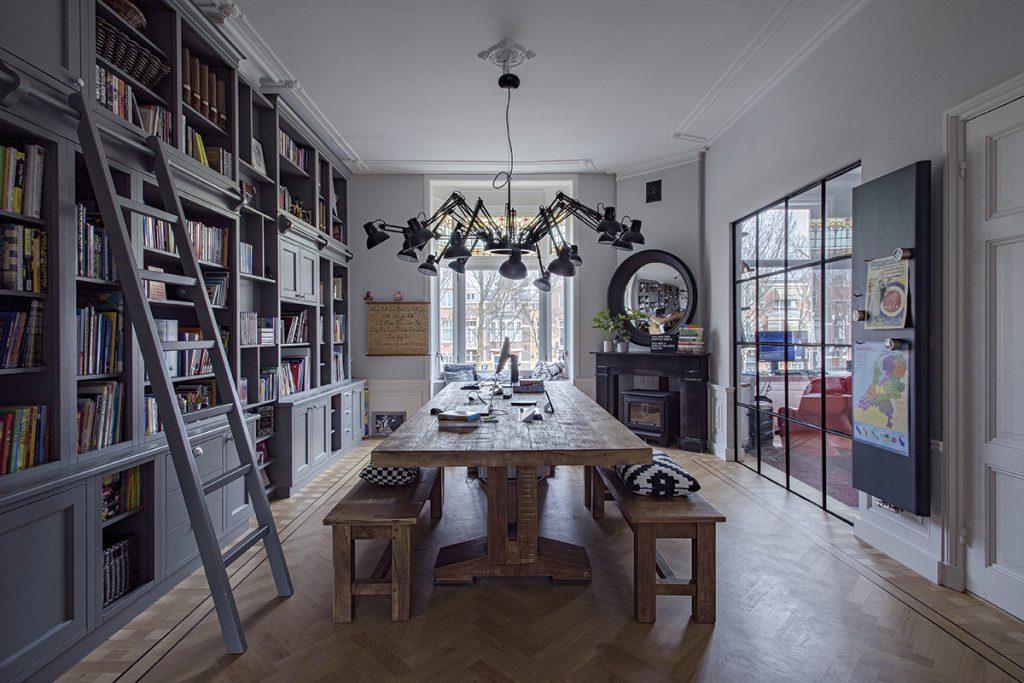
By March the house was theirs. It had been built in 1906 and still had many original features – beautiful windows, high ornamented ceilings, an elegant staircase and marble fire surrounds. Nevertheless, the interior was dated. “We don’t think any work had been done for 40 years. It definitely needed a new kitchen, bathrooms and flooring.” They continued renting during the renovation, coming here in the evenings and getting to know the place.
“Ideas began to form and we started to bring in contractors, initially to do the basics. My ideas grew as I chatted to them,” says Gill who, as a graduate of Glasgow School of Art, led the redesign. As her ideas for the interior multiplied, so too did the problems, uncovered by the builders as they worked on the house.
Some of the initial discoveries were thrilling: “There was a ‘step up’ into the kitchen, but beneath five layers of tiles was the original granite flooring. Behind the plain white gloss doors were the panelled ones, and behind the radiators we found panelled walls.” But there was a lot of bad news too: “We were advised not to paint the window frames as they were rotten. The brickwork on the chimney and balcony wasn’t safe. Joints were rotten and there were patches of damp.”
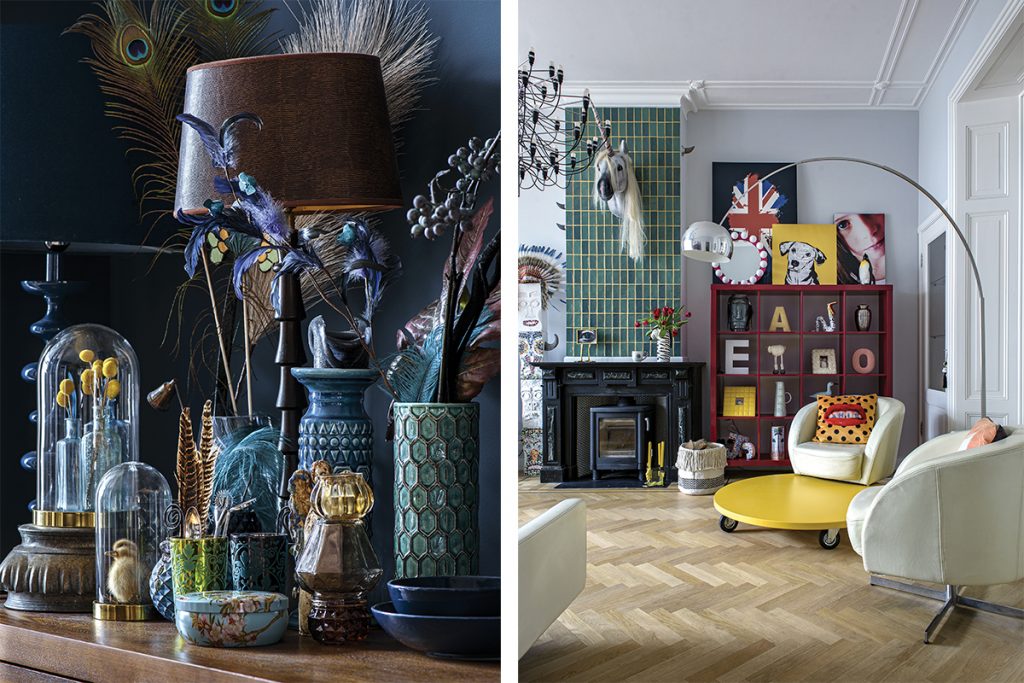
The only option was to completely strip back and rebuild the interior over a period of nine months. “It felt at times as if we’d spent a heap of money on literally four brick walls,” Gill admits. “But at least it made a blank canvas for us to work with.”
She knew what she wanted: “When I’d been viewing other properties, I paid attention to the details that the estate agents found important, like marble or herringbone floors, original fireplaces, stained glass, cornicing… My plan was to maximise these features. We’ve moved around so much that I never take it for granted that we’ll be in one place forever. So I tried to keep the bare bones of the house as traditional, desirable and re-sellable as possible. My taste in decoration is a bit ‘out there’, but, because of its base, anyone could buy this house and visualise their own stuff in here. All my stuff can leave with me at any time.”
Her ‘stuff’ is a wonderful collage of modern and vintage furniture, art, curiosities, souvenirs, prints and textiles collected over the years. “I am a bit of a hoarder,” Gill laughs. “I definitely attach sentiment to objects. I think I could pick up any ornament here and tell you exactly where and when I bought it. Everything has a story for me and becomes a snapshot in time.”
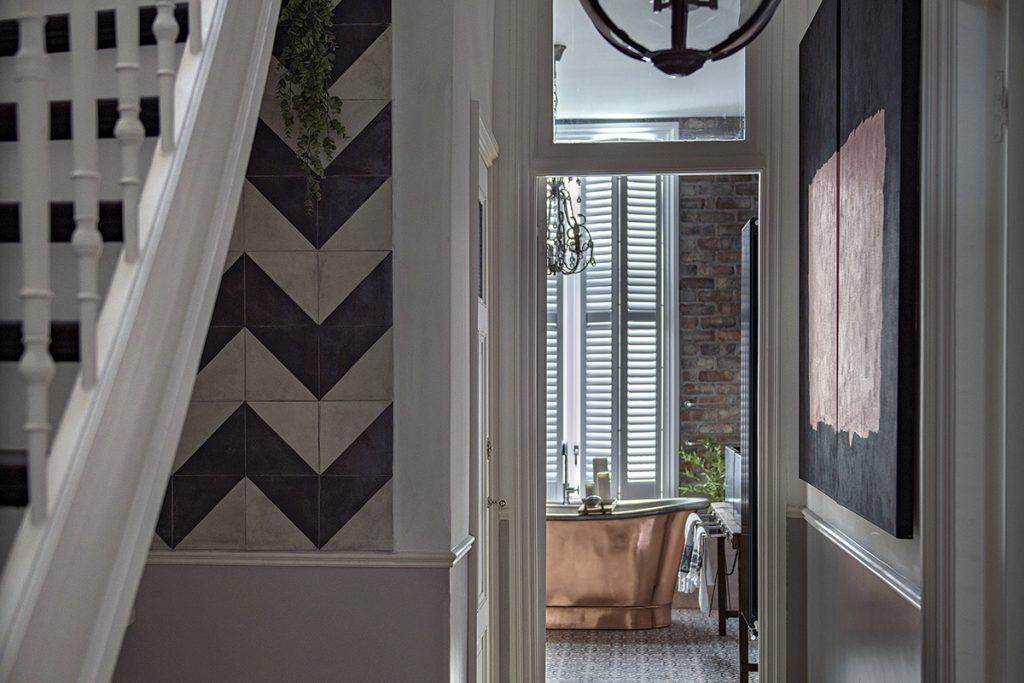
The house kept its original layout, except on the upper floor. “I’d spotted a tower outside at the front that was closed off inside. Opening it up meant moving the shower room.” The space that was uncovered has become a bedroom for one of her sons, his bed built in this hidden tower, like a cosy cabin.
The two other children have rooms on this floor, along with a guest room and a bathroom. On the first floor are the master bedroom suite, a library and a study. On the ground floor is the kitchen, dining room, TV room and living room. “I’ve lived in open-plan houses in the past. It was good when the kids were little to keep an eye on them, but I didn’t want that here. I much prefer being able to close the door on the dirty pots until later.”
Having just one space to decorate didn’t appeal either. This flamboyant Scottish design aficionado is a crafts enthusiast who has been drawing and painting consistently over the years. “I’ve always loved interiors and fashion,” she says. “Our house is just an extension of my sketchbook, or my wardrobe, or a painting that I’m doing. It’s the same principle. Each wall of a room is like a giant canvas. Our interior might look random, but to me, there is logic in it.”
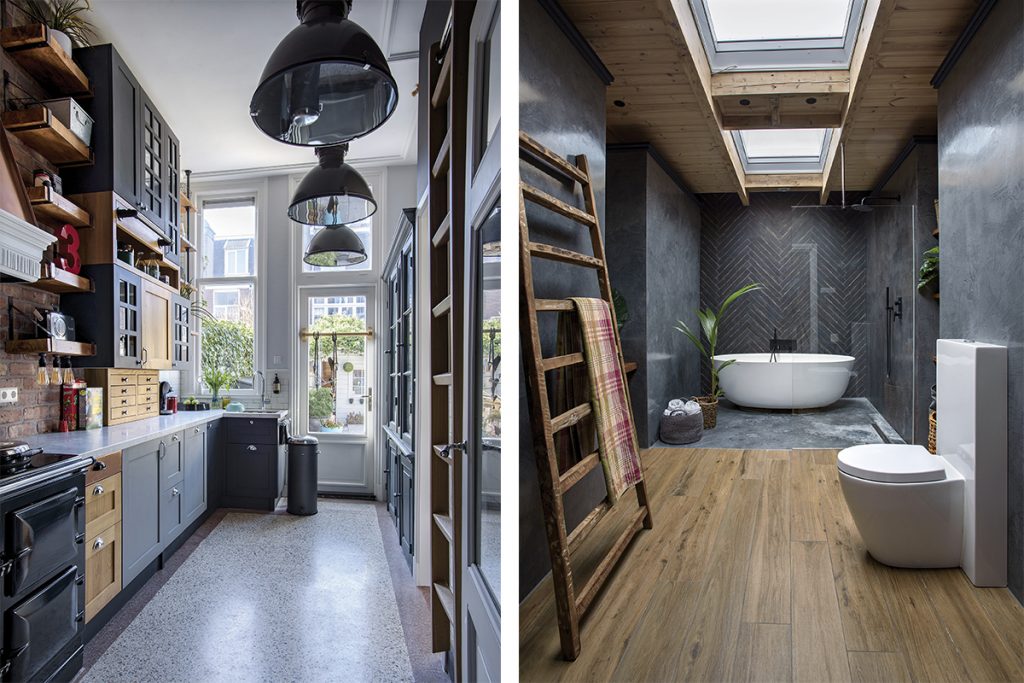
The aspiring designer created everything herself – no architect was involved – so the house has a very personal and unique look. The kitchen, a composition of cabinets in different sizes and colours, is truly eye-catching, as is the bathroom with its copper bathtub and bespoke sinks. For the latter, she says, “I made cardboard models, then covered them in black liners and chequered paper. I sat them on the table for a week before I asked the granite manufacturer to make them, just to be sure it was the right idea.”
She mulls over every detail (“I’m at my happiest researching light switches”), but this approach works: in each and every corner of this house, her curious eye has discovered a smart solution, a cool object, a surprising idea. This old house has come to life again, reborn with personality. “I know so many people who happily take risks with their clothing, dye their hair and have tattoos, yet their walls are painted magnolia and their sofas are beige. Why not put some personality in your house too?”
